2016 Clarendon Ave, Bessemer, AL 35020
$250,000 | 1930 | 5,474 Sq. Ft. | 6 Beds | 6 Bath | 0.44 Acres Lot

In the heart of Bessemer, Alabama—a town steeped in Southern charm and rich industrial history—stands a home that captures the essence of a bygone era while offering limitless potential for modern rejuvenation. The stately residence at 2016 Clarendon Avenue, listed for $250,000, is far more than just a single-family home for sale. It is a historic landmark, a living tribute to craftsmanship, and a rare architectural gem awaiting its next chapter. Built in 1930 by the prominent Schilleci family—famed operators of the Superior Ice Cream Factory—this 5,474-square-foot estate embodies the enduring legacy of early 20th-century Southern architecture and the elegance of an age when homes were built not merely to shelter, but to inspire.
Set on nearly half an acre in one of Bessemer’s most historic neighborhoods, the residence immediately commands attention with its solid brick façade—a hallmark of strength and permanence. The craftsmanship of the Schilleci era is evident in every line, every curve, and every carefully laid brick. The architectural design showcases the classic proportions and balanced symmetry of early 20th-century Southern manors, while details like the stately entryway, elegant cornices, and period-specific windows reflect a level of artistry seldom seen in modern construction. This home was built at a time when the notion of “custom” meant hands-on craftsmanship, where every element was shaped by artisans who understood beauty as both an aesthetic and structural pursuit.
Crossing the threshold, one is greeted by an atmosphere of grandeur that speaks to the home’s storied past. High ceilings, typical of the 1930s architectural style, create a sense of openness and refinement that immediately distinguishes the residence. Light pours in through exquisite stained glass windows—each pane a masterpiece in its own right—casting colorful reflections that dance across the hardwood floors and plaster walls. These stained glass features are not merely decorative; they are historical artifacts that tell the story of a time when design was deeply personal and every detail served a purpose. The play of color and light within these walls evokes a quiet poetry, transforming each room into a space where history breathes.
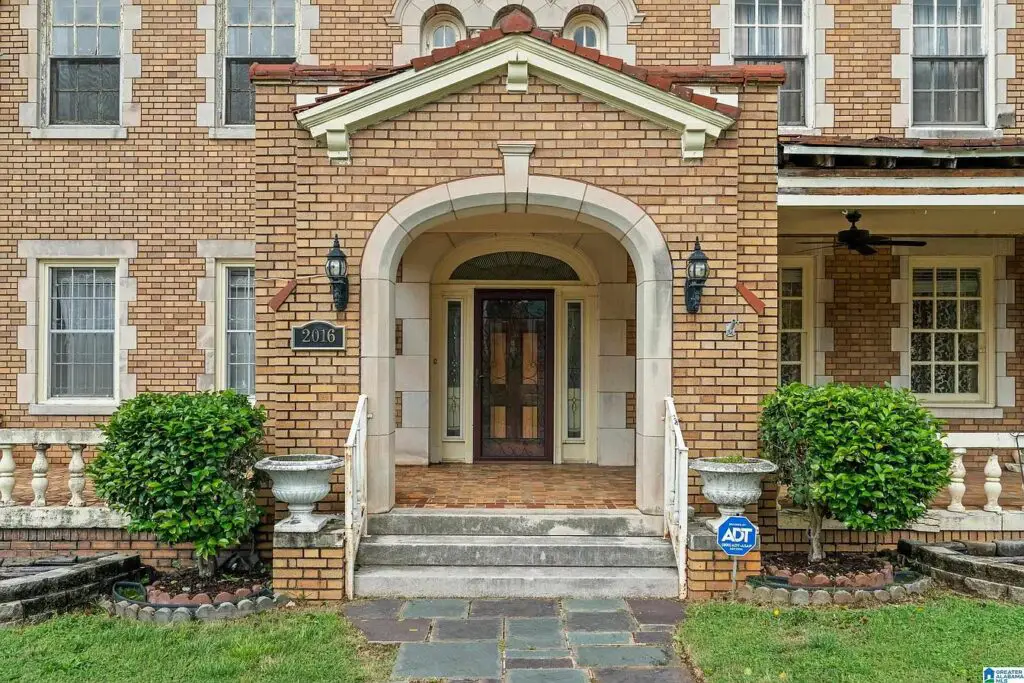
The home’s interior layout reflects the social and architectural values of its time. The grand foyer introduces visitors to a series of well-proportioned rooms, each defined by its purpose and adorned with period details. The formal living and dining rooms are spacious and inviting, anchored by custom built-ins and detailed woodwork that reveal the skill of early 20th-century craftsmen. The fireplaces, mantels, and moldings throughout the house stand as elegant reminders of the era’s devotion to decorative artistry. Even the doors, with their solid wood panels and original hardware, speak to a time when materials were chosen for longevity and aesthetic harmony.
Moving through the main level, one can easily envision the gatherings that once filled these rooms—the sound of laughter, the warmth of conversation, the quiet grace of family life in the 1930s South. The high ceilings not only enhance the sense of space but also improve ventilation, a feature both functional and beautiful in design. Every inch of the structure has been carefully composed to balance form and function, with architectural elements designed to please the eye while serving practical purposes.
Upstairs, the six bedrooms continue the theme of grandeur and refinement. Generously sized and full of natural light, they each retain their historic character while offering endless possibilities for modern reimagining. Whether one envisions restoring the space to its original splendor or incorporating contemporary luxury features, the potential here is extraordinary. The six bathrooms—each reflective of the home’s period design—invite modernization while preserving their timeless character. With thoughtful renovation, they could become a seamless blend of classic and contemporary aesthetics, echoing the home’s original charm while providing every modern comfort.
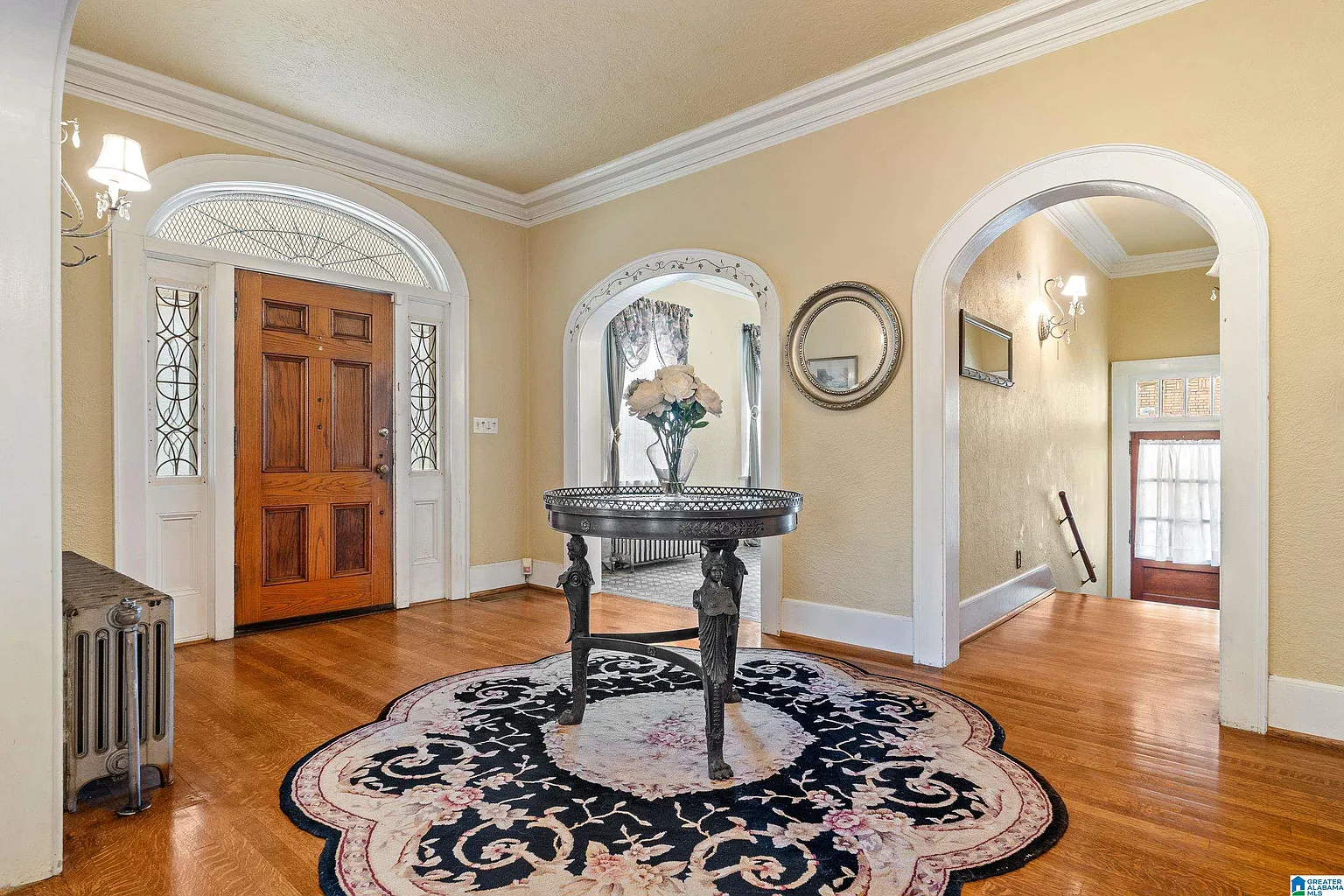
One of the most striking aspects of the Schilleci home is its integrity of construction. Built entirely from solid brick, the residence has withstood the passage of time with grace and resilience. This kind of construction—now rare and costly to replicate—ensures not only durability but also exceptional insulation and soundproofing. The solidity of the walls and the precision of the masonry stand as testaments to the Schilleci family’s commitment to excellence and permanence. In an era when homes were built as legacies to be passed from generation to generation, this structure exemplifies that enduring philosophy.
Architecturally, the home bridges the aesthetic traditions of the early 20th century with the emerging modern sensibilities of its time. The influence of the Italianate and Colonial Revival styles is evident in its symmetry, brickwork, and decorative flourishes, while its interior layout reflects the evolving desire for both formality and comfort. The Schilleci home, therefore, is not just a product of its time but a reflection of the architectural transition that defined America between the world wars—a move from ornate excess to streamlined elegance, from handcrafted detail to understated sophistication.
The stained glass windows are particularly noteworthy, not only for their beauty but for what they symbolize. During the early 1900s, stained glass was often reserved for churches or the homes of the wealthy, signifying taste, refinement, and a reverence for art. In the Schilleci home, these windows serve as both a decorative statement and a link to the cultural values of their time: craftsmanship, faith, and permanence. Their survival through nearly a century of change only deepens their significance, allowing modern owners to experience firsthand the artistry of an earlier age.
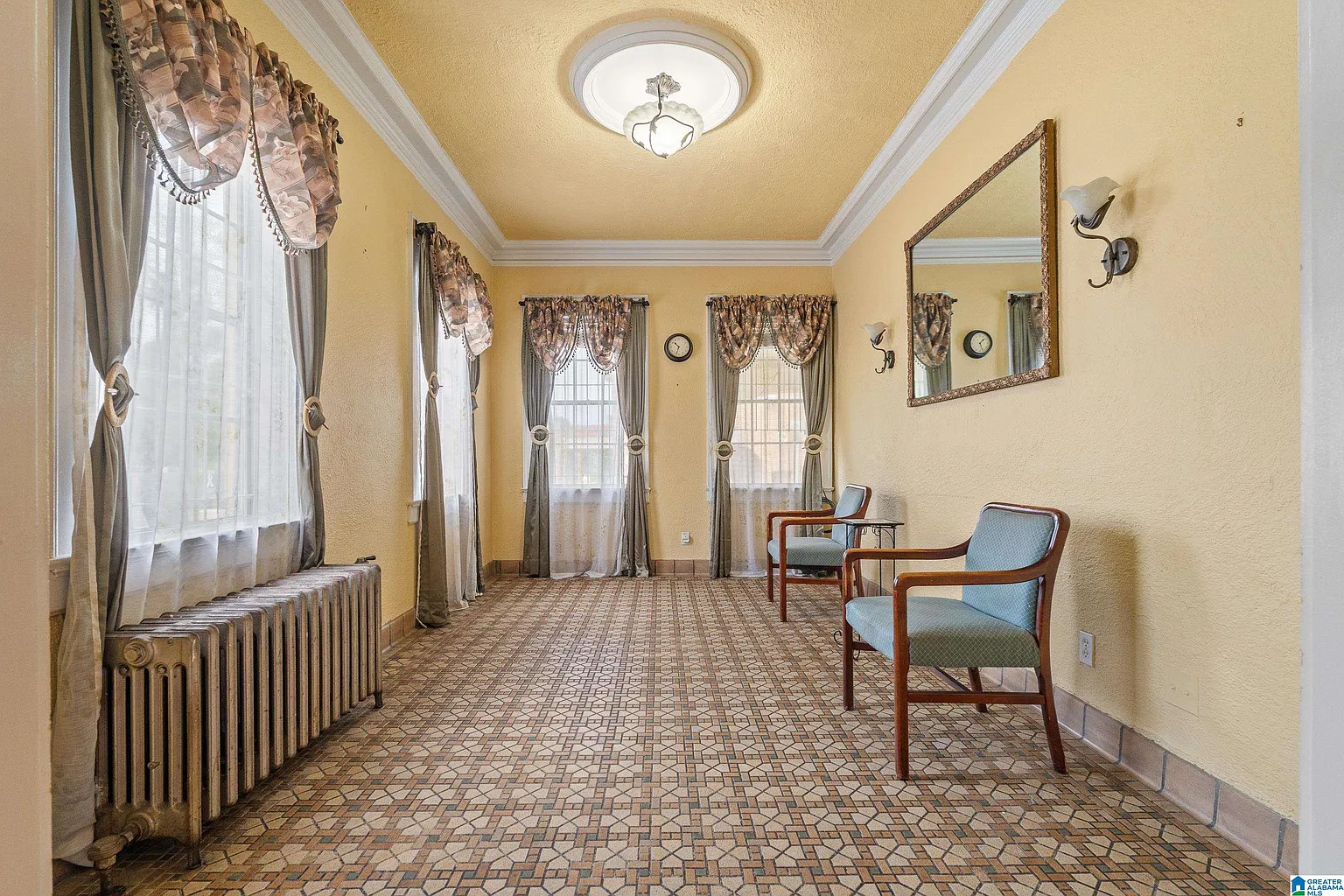
Beyond its architectural features, the home carries with it a rich local heritage. The Schilleci family, known for their operation of the Superior Ice Cream Factory, were among Bessemer’s most respected citizens. Their name evokes memories of community gatherings, local entrepreneurship, and the industrious spirit that defined Alabama’s early 20th-century towns. To own this property is not only to inhabit a home but to become a steward of Bessemer’s history—a custodian of the stories and craftsmanship that shaped the community.
The grounds of the estate complement its architectural beauty with a sense of serenity and space. Situated on nearly half an acre, the property offers mature trees, garden potential, and the kind of privacy rarely found within city limits. The lot’s generous proportions make it ideal for outdoor entertaining, gardening, or simply enjoying the peace that comes from owning a historic property with room to breathe. With thoughtful landscaping, the grounds could easily be transformed into a setting worthy of the home’s grandeur—perhaps a formal garden to echo its 1930s heritage, or a modern outdoor living space that harmonizes with its brick architecture.
As a real estate opportunity, 2016 Clarendon Avenue stands out not only for its history and design but also for its value. Few properties combine such scale, craftsmanship, and historical significance at this price point. It is an exceptional prospect for preservationists, architecture enthusiasts, or anyone seeking a residence that transcends the ordinary. Whether envisioned as a restored historic showplace, a refined family home, or even a boutique bed and breakfast, this estate offers the foundation for something truly remarkable.
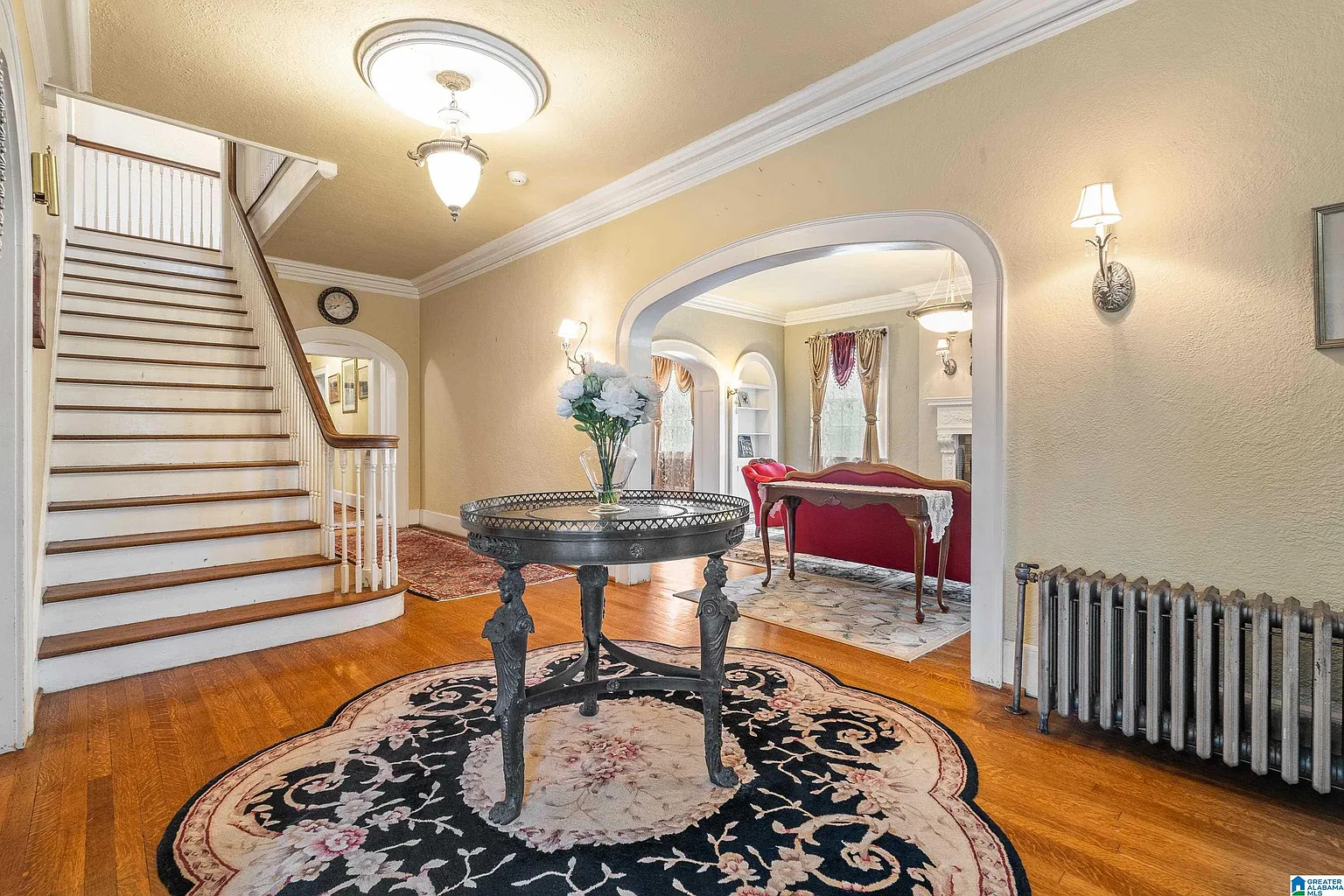
Modern buyers increasingly seek homes that tell a story—properties that carry the weight of history while allowing for contemporary reinvention. The Schilleci home is precisely such a place. It invites restoration not as an act of nostalgia but as a continuation of legacy. Every beam, every brick, every pane of stained glass has witnessed nearly a century of life in Bessemer, and now it waits for new owners to write the next chapter.
For those with vision, this residence presents a rare opportunity to merge past and present in a way that few homes can. Imagine restoring its woodwork to its original luster, reimagining the kitchen with modern amenities that respect its historic soul, or reviving the stained glass windows to their former brilliance. In doing so, one would not merely renovate a home but revive a piece of Alabama’s architectural and cultural heritage.
In the broader context of Southern architecture, the Schilleci home holds special significance. It exemplifies the transition from Victorian grandeur to the more streamlined, modern elegance of the early 20th century. Its materials, proportions, and decorative elements place it within a lineage of Southern manors designed to endure—homes built not only as residences but as symbols of prosperity and permanence. As such, it stands as both an artifact of its time and a timeless work of design.
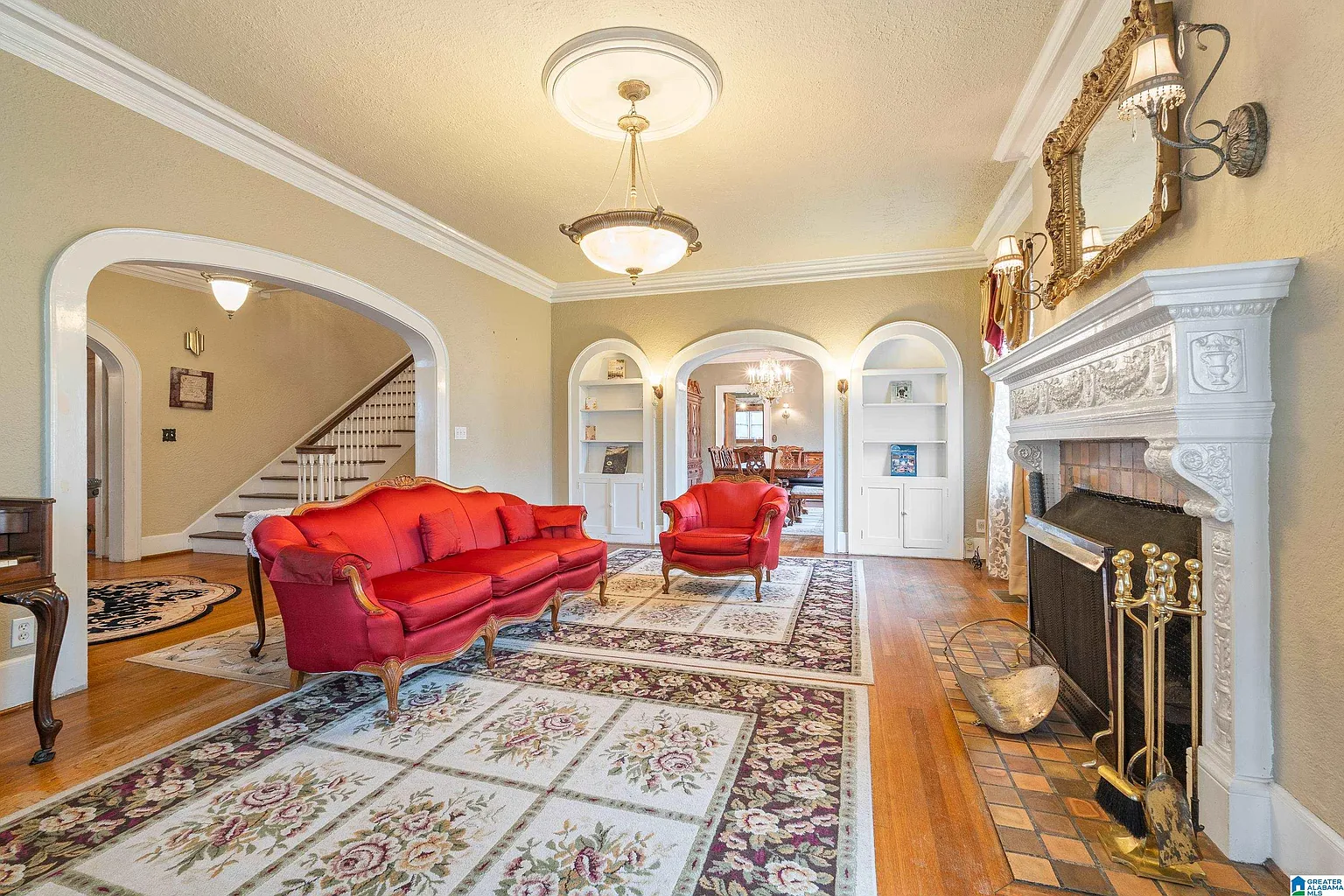
In the world of historic real estate, opportunities like this are increasingly rare. The chance to own a home of such scale, craftsmanship, and provenance for $250,000 is almost unheard of. But beyond price and potential, what truly sets 2016 Clarendon Avenue apart is its soul. It is a home that resonates with history, that speaks through its walls and windows, that reminds us of a time when beauty and substance were inseparable.
For the discerning buyer, preservationist, or dreamer with an eye for architecture, this is not simply a property for sale—it is an invitation. An invitation to restore, to create, and to become part of Bessemer’s living history. The Schilleci home stands ready to welcome its next chapter, offering a rare blend of architectural distinction, historical resonance, and boundless potential. In its stately brick walls, one finds not just shelter but story—not just history, but the enduring promise of home.
Photos:
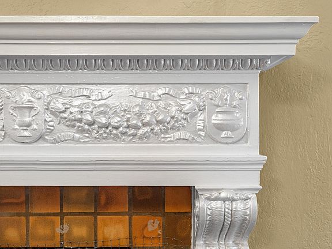
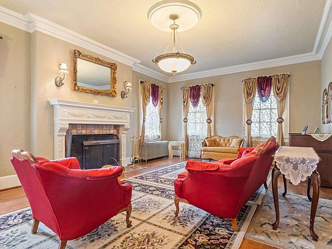
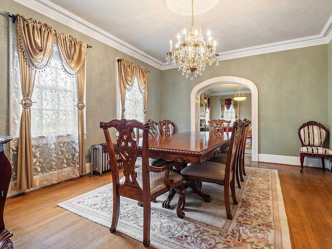
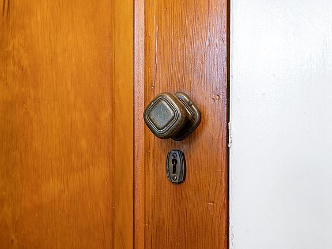
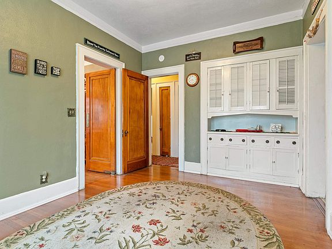
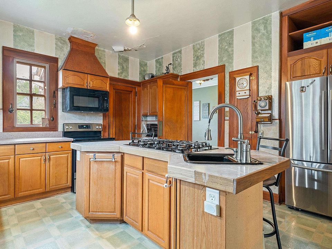
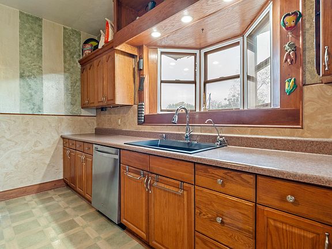
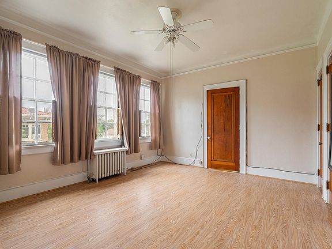
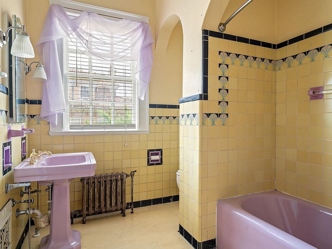
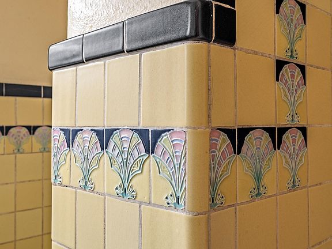
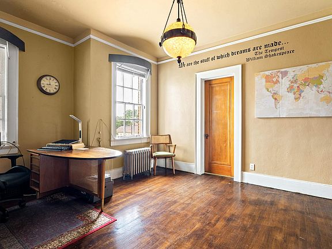
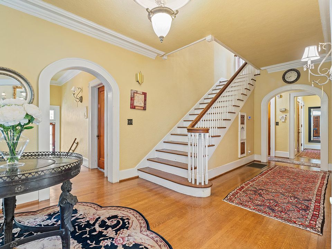
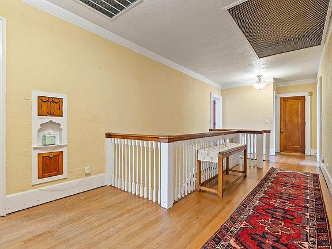
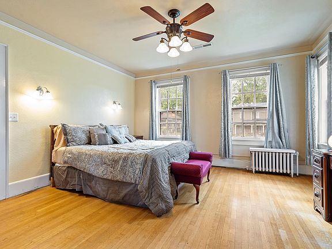
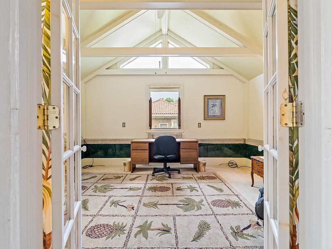
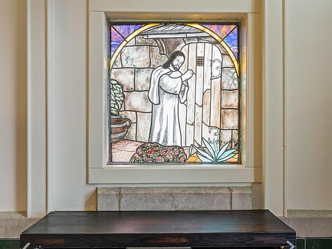
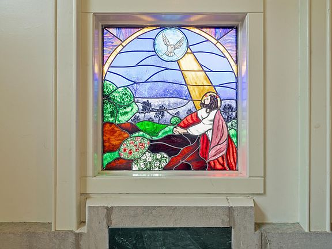
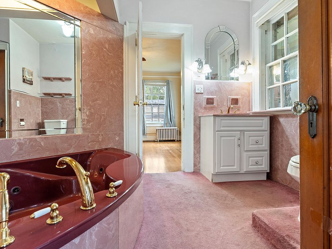
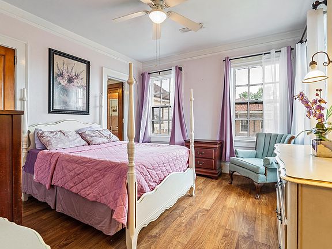
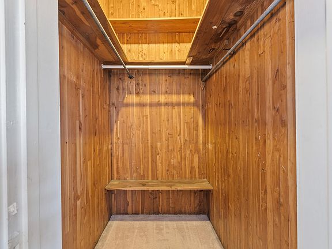
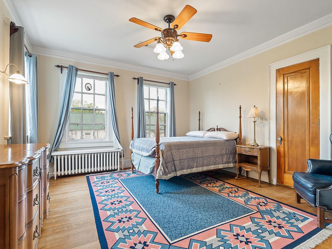
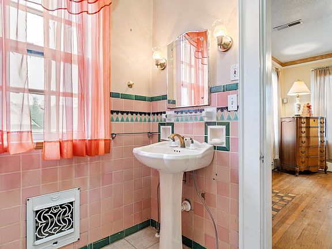
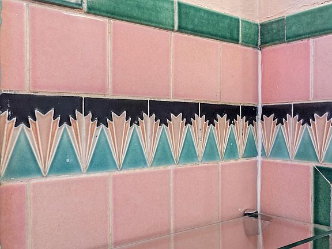
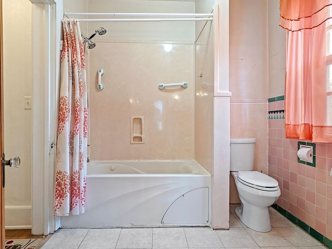
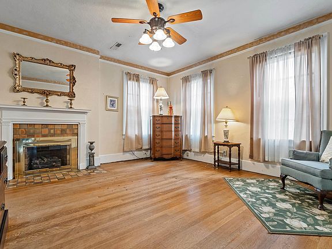
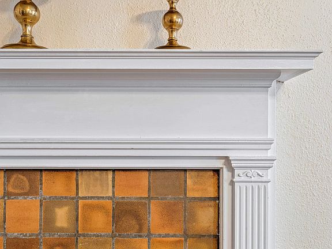
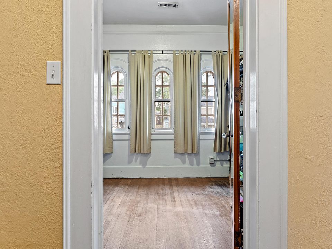
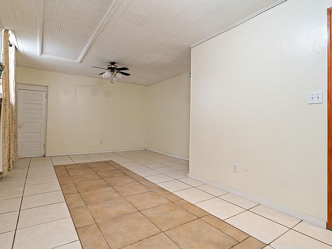
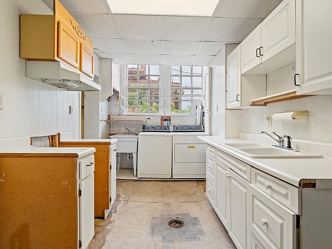
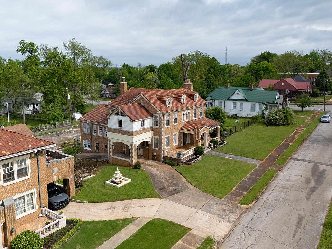
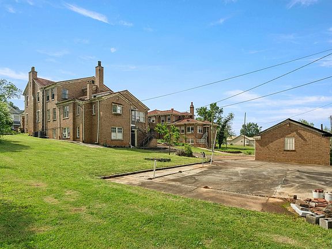
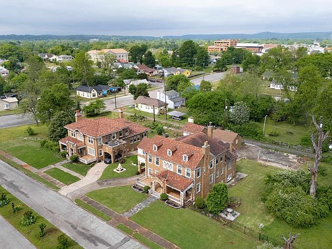
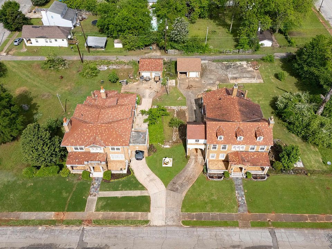
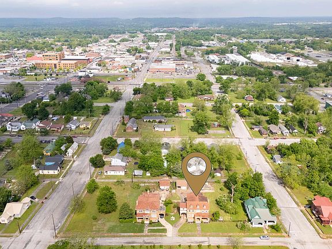
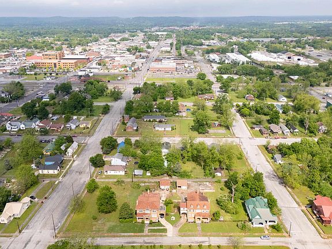
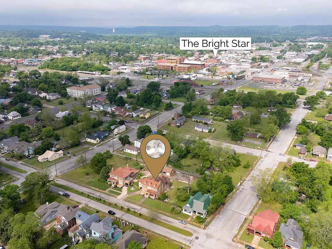
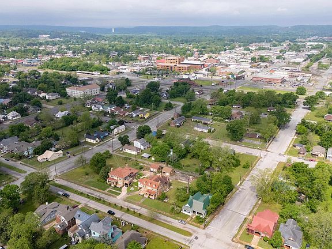
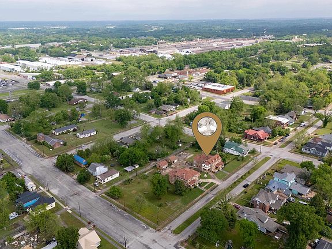
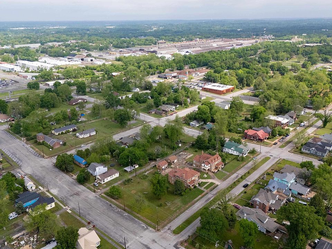
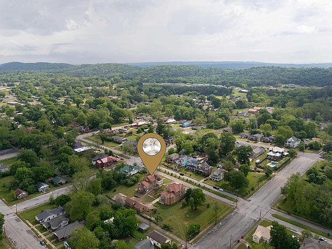
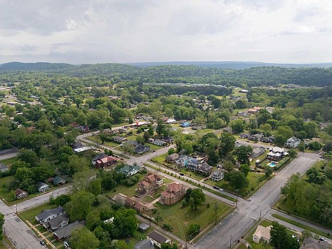
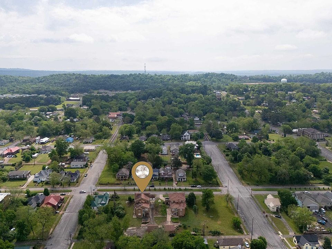
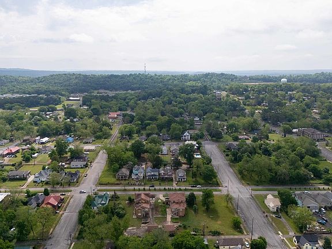
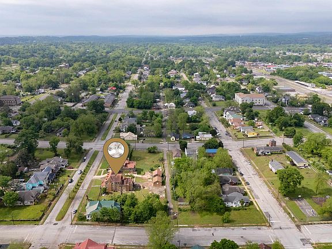
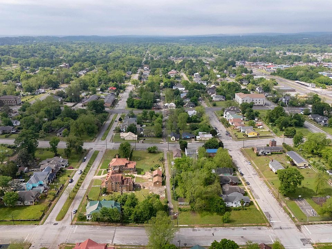
Listed by:
Chris Carlisle 205-882-4580,
LAH Sotheby’s International Realty Crestline,
Jessica Daviston 205-475-2008,
Also Listed on Zillow!