Mansions, with their diverse designs and sizes, have the power to impress and enchant. However, while some have stood the test of time, cherished for centuries, others are abandoned, left to the sands of time. From sprawling historic estates to grand new homes left unfinished, these neglected mansions, now on the market, are the ultimate fixer-upper projects. Read on to explore these magnificent abandoned homes.
Kentucky, USA – Federal-Style Home: £78,400 ($99.9k)
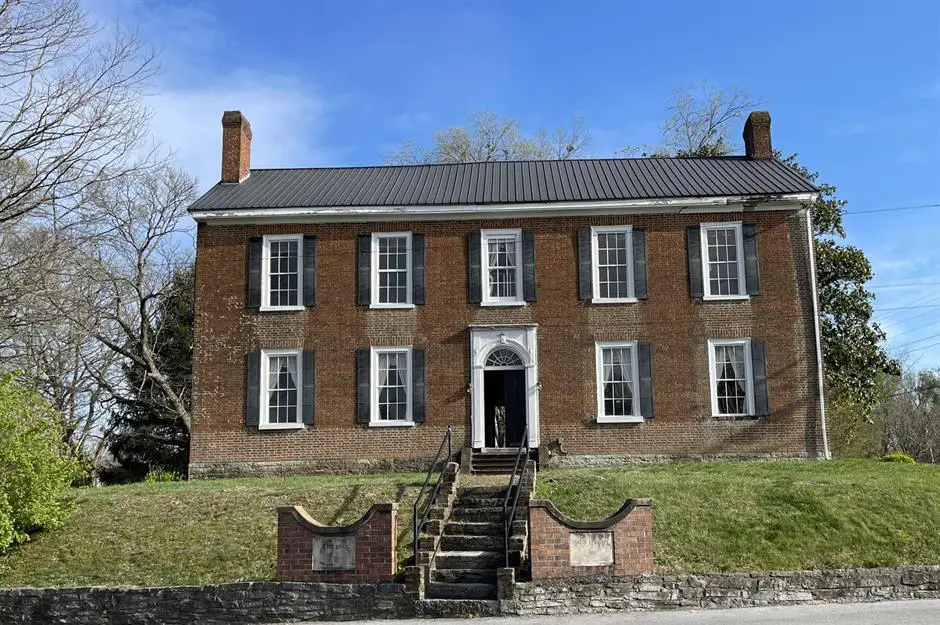
This stunning federal-style home, located in Columbia, Kentucky, is available at a remarkably low price. It boasts generous spaces and is replete with charming historic features, presenting endless potential.
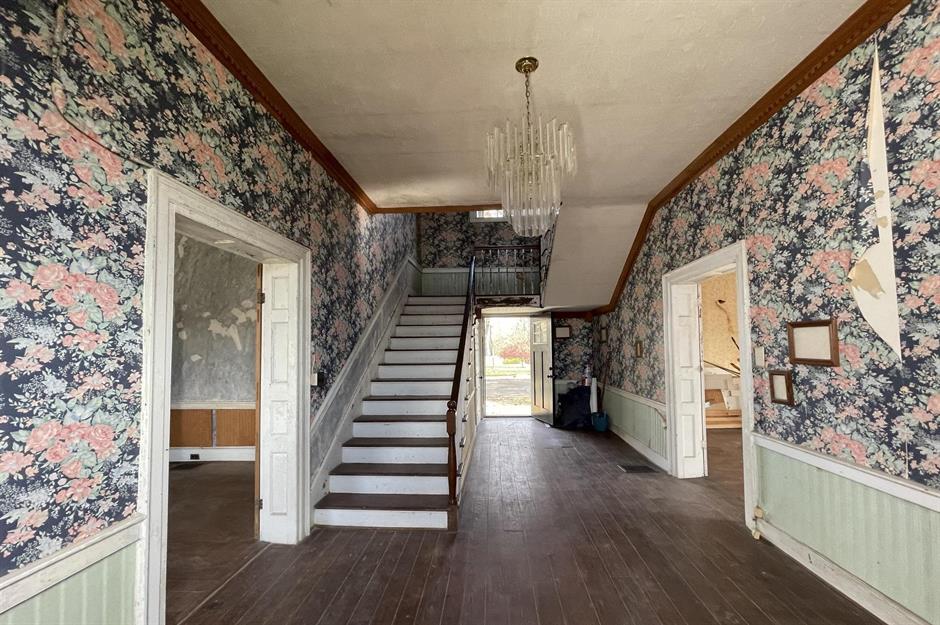
Known as the Field House, this property has roots dating back to 1812 and is rumored to have a connection to the renowned American author, Mark Twain, though the listing doesn’t provide further details. Upon entering through the front door, you’ll find yourself in a 4,480-square-foot interior bathed in natural light. The hallway is spacious and adorned with exquisite vintage wallpaper, walnut hardwood floors, antique light fixtures, and a prominent staircase.
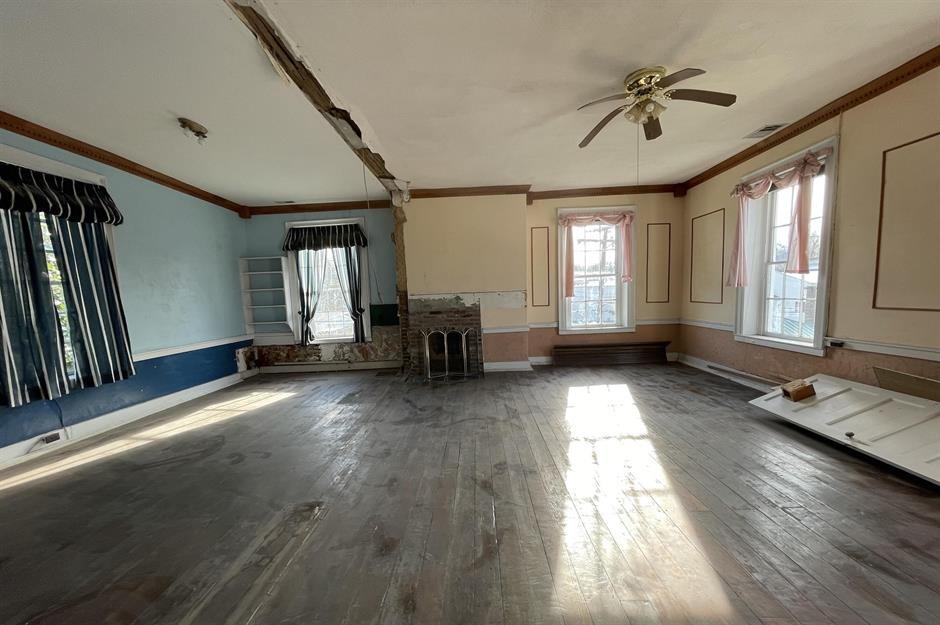
Flanking the hall on either side are two parlour rooms, perfect for entertaining guests or getting lost in a good book. The house also includes a dining room, three bedrooms, and two bathrooms. Every room is a treasure trove of historical details, featuring hardwood floors, original fireplaces, sash windows, and built-in furnishings. Nevertheless, it’s evident from the condition of the walls and ceiling in a room that was once segmented that extensive renovations will be required to revive the house.
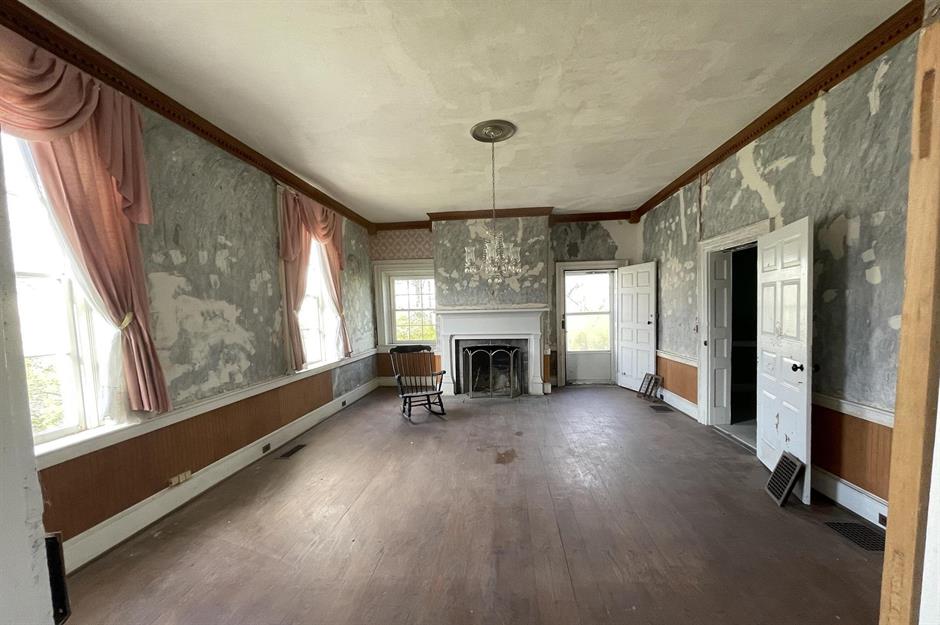
The listing mentions a partially finished attic that could be transformed into a master suite. However, both the interior and exterior of the house require substantial work, including updates to the plumbing and electrical systems to meet modern standards. For those with the vision to restore this remarkable, affordable historic home, it is currently listed with RE/MAX Highland Realty for a mere £78,400 ($99.9k).
Old West End home, Ohio, USA: £133,300 ($170k)
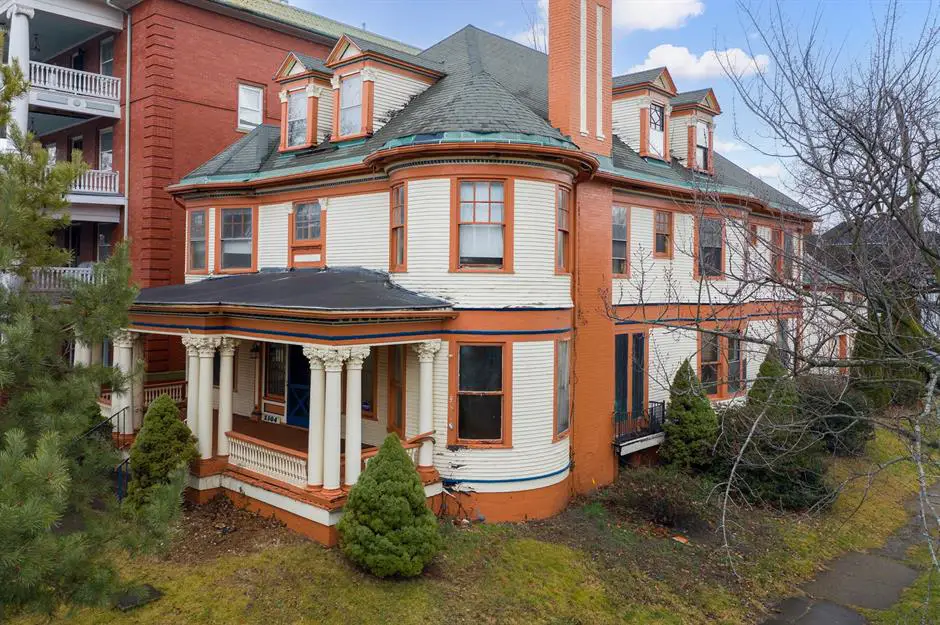
For those with a slightly more generous budget, an exceptional historic home in Toledo, Ohio is up for grabs. Marketed as an “Old West End home” by the listing agents, Wiens & Roth Real Estate, this property exudes curb appeal and offers an abundance of interior space.
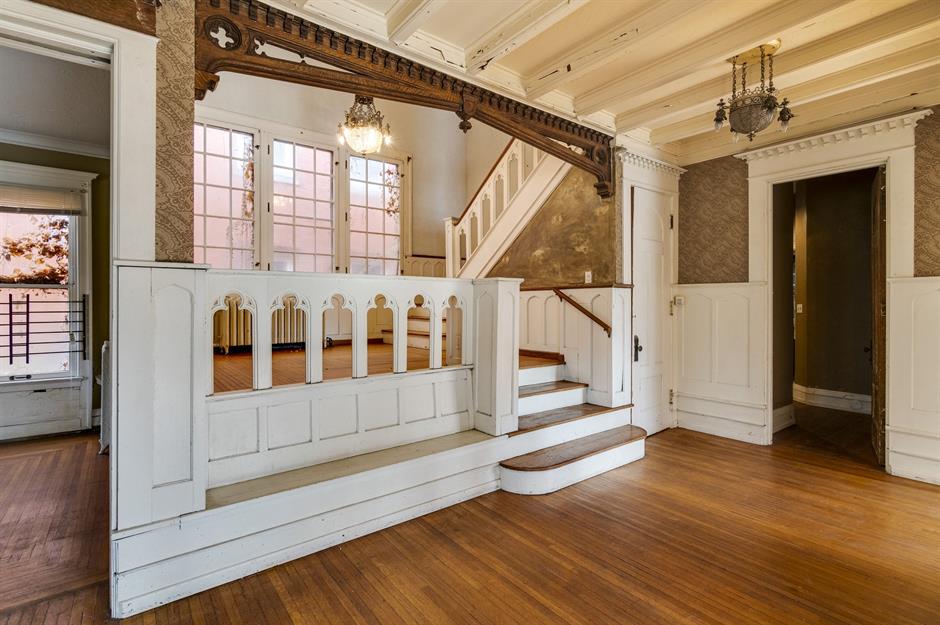
Constructed in 1902, this Victorian dwelling boasts nearly 5,000 square feet of living space, spanning three floors. The entryway is bathed in natural light and features a beautiful timber staircase. The home offers multiple reception rooms for both hosting and relaxation, a kitchen, a library, six bedrooms, and three bathrooms.
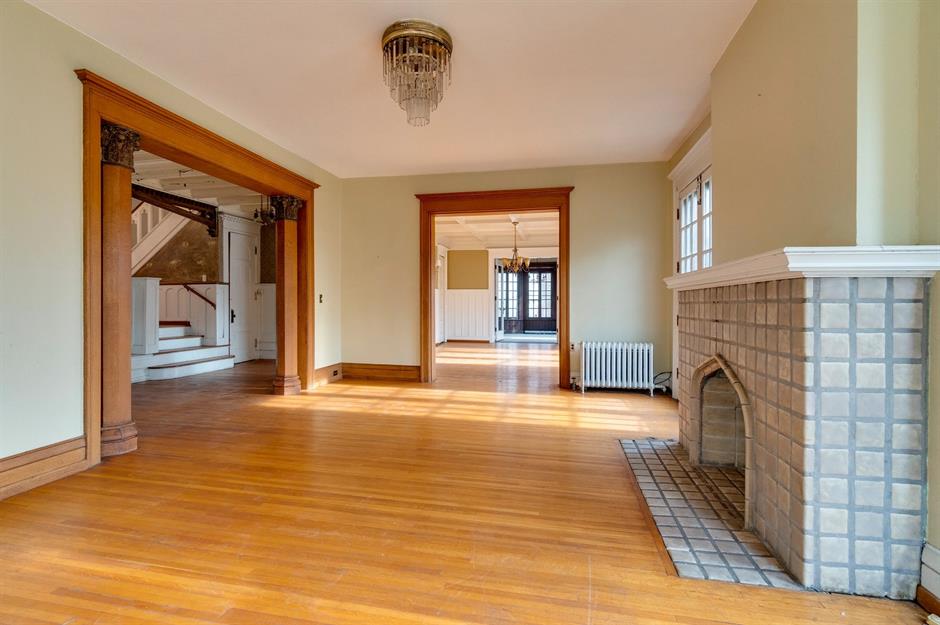
Each room is adorned with enchanting period details that any new owner will likely want to preserve. These include hardwood floors, tiled fireplaces, sash windows, wood trims, wrought iron radiators, and beamed ceilings. Remarkably, these elements seem to be in excellent condition despite the home’s age, which means minimal work would be required to make the house move-in ready.
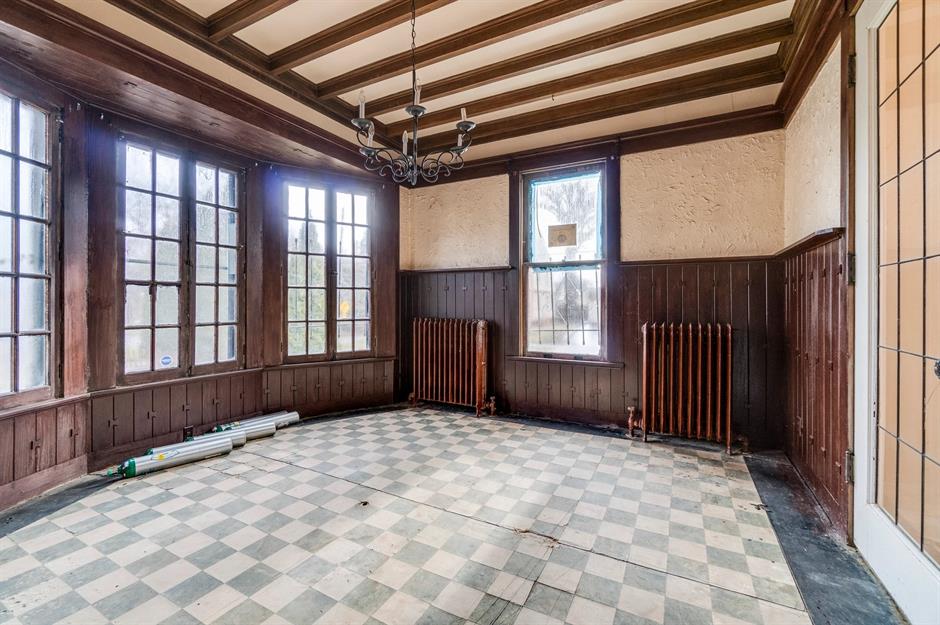
In addition to the main house, the property boasts a generous garden and a garage. Above the garage, there is a rental unit complete with its own kitchen, laundry area, and bedroom. Whether you’re looking to purchase the home for potential profit or to create your dream residence, this listing should not be overlooked, especially with its attractive price of £133,300 ($170k).
17th-century country house, Dordogne, France: £375,500 ($479k)
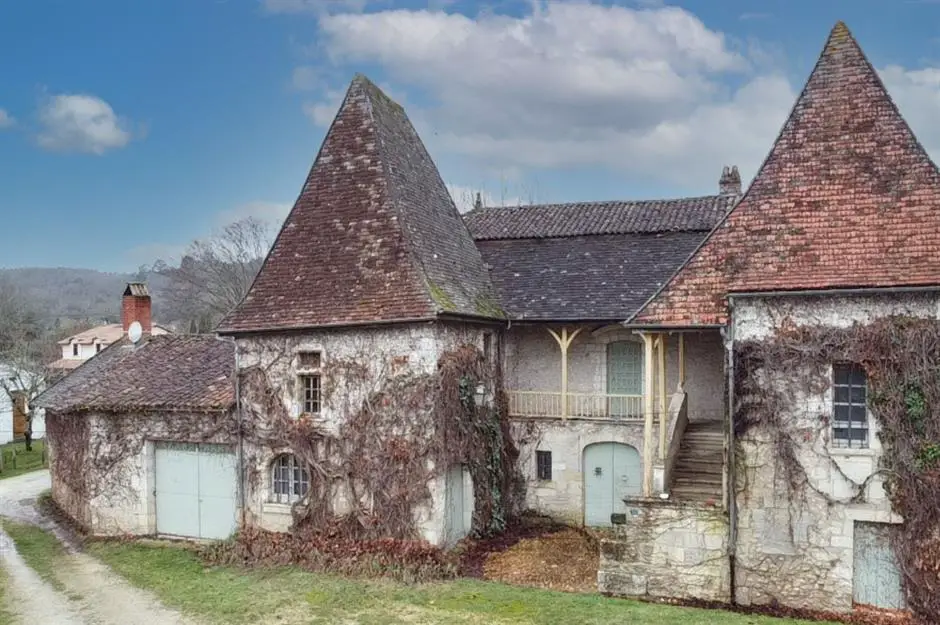
In the picturesque Dordogne region of France, a magnificent 17th-century country house awaits your discovery. This enchanting property, listed with Patrice Besse for £375,500 ($479k) or €440,000 locally, is set amid the breathtaking landscapes of Périgord-Limousin regional nature park.
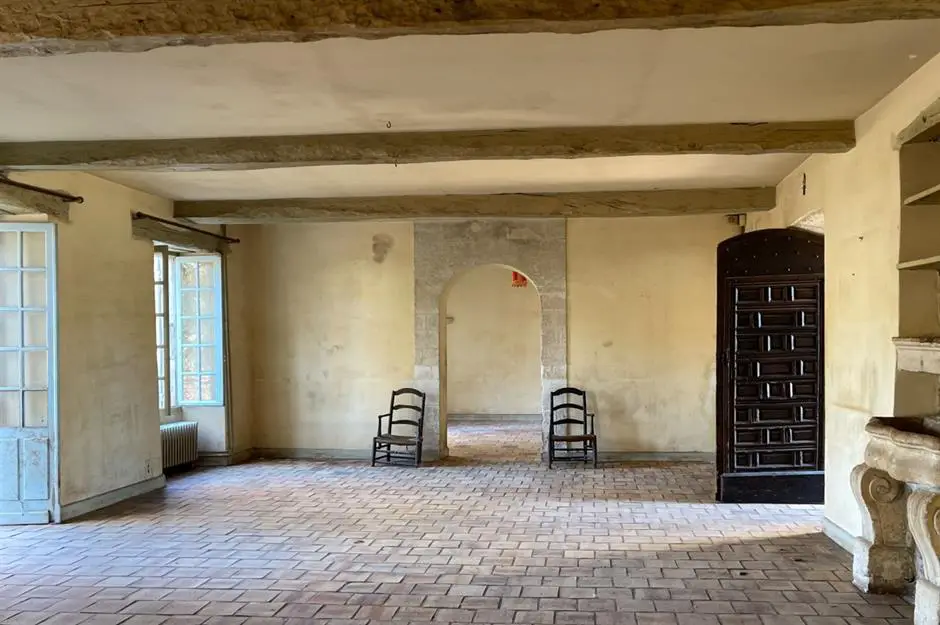
The house takes on a U-shaped design, spanning three floors, including a spacious attic, and offering an impressive 3,700 square feet of living space. Inside, you’ll be captivated by the numerous rooms brimming with character. Tiled floors, lime-coated walls, exposed beamed ceilings, charming French doors, majestic fireplaces, intricately carved timber doors, and unique built-in features adorn this historic gem.
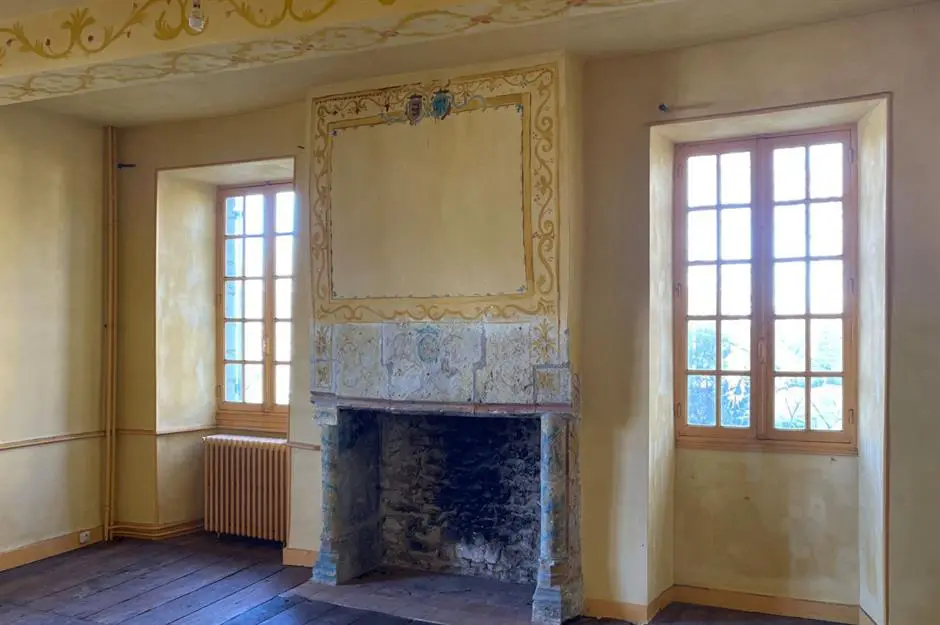
The ground floor encompasses an indoor courtyard, a cloakroom, a generous reception room, a cozy living room, and a well-appointed kitchen. Ascending to the upper levels, you’ll find three generously sized, sunlit bedrooms adorned with strip parquet floors, along with a bathroom and a walk-in wardrobe. The top floor boasts an expansive attic spanning over 1,000 square feet, offering the potential to be transformed into a stunning master suite.
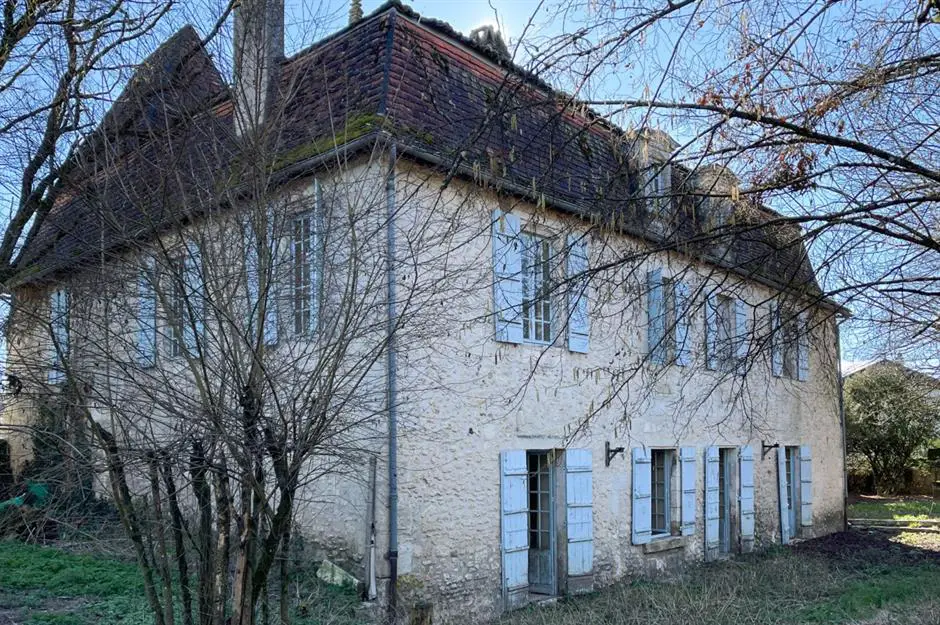
Outdoors, a quarter-acre garden awaits, complete with a garage that holds promise for conversion, and a covered dining terrace for year-round alfresco dining. There’s ample space for potential expansion, but with such a mesmerizing landscape just beyond your doorstep, you might find it hard to resist spending all your time in the great outdoors.
Rathmore House, County Kilkenny, Ireland: £499,000 ($637k)
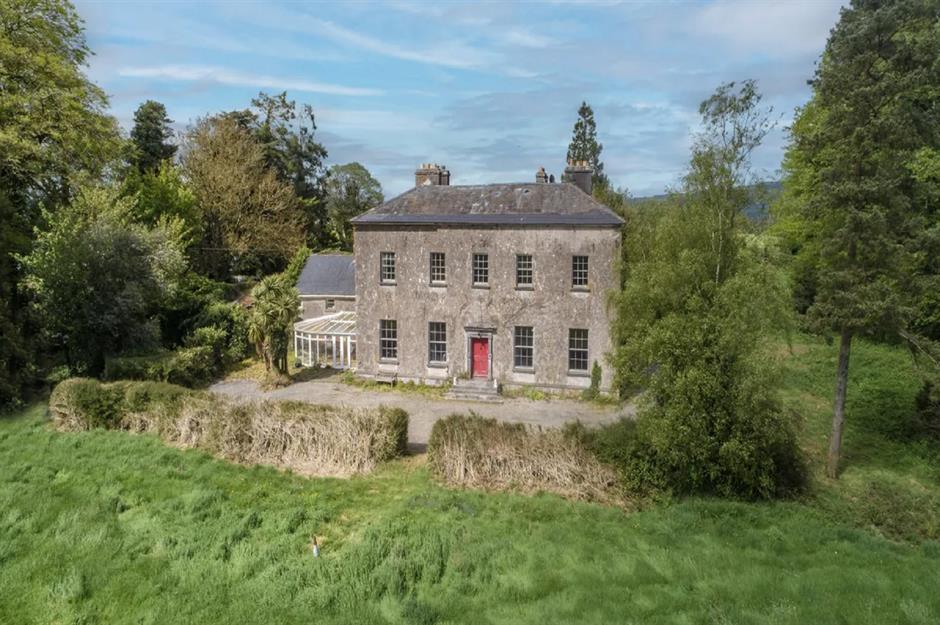
In County Kilkenny, Ireland, you’ll discover Rathmore House, a magnificent Georgian estate. This grand beauty is nestled on 21 acres of land in the heart of the Suir Valley and dates back to 1890. Its exterior exudes traditional elegance, while its interior is vast and brimming with potential. Let’s delve into the details…
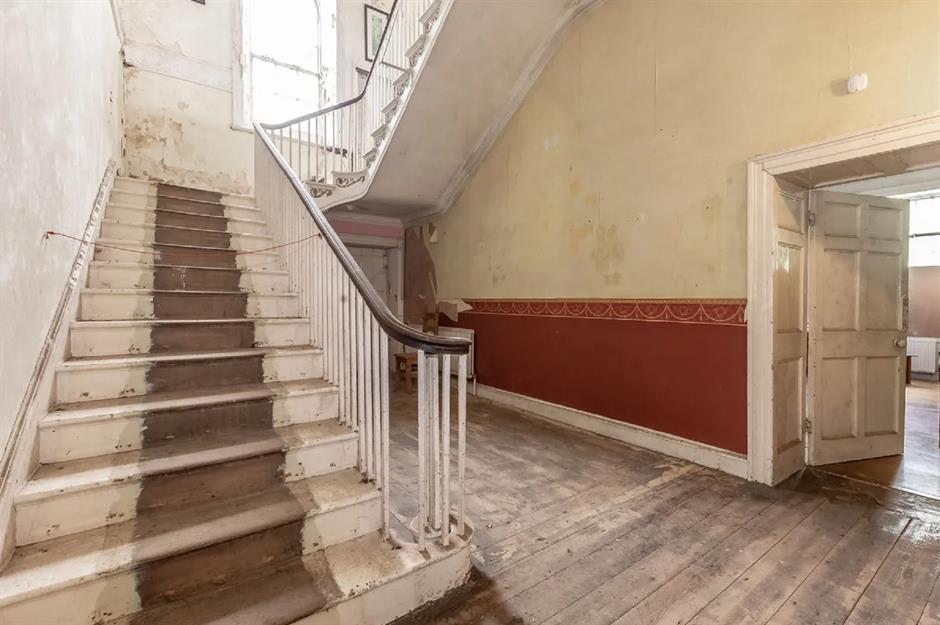
Listed with Purcell Properties at £499,000 ($637k), or €585,000 in the local currency, this mansion isn’t the only asset included in the sale. The buyer will also acquire 11 acres of agricultural land, providing opportunities for starting a business or utilizing the acreage in various ways. Spanning four floors, the traditional farmhouse comprises a spacious entrance hall, a study, a drawing room, five bedrooms, and three bathrooms.
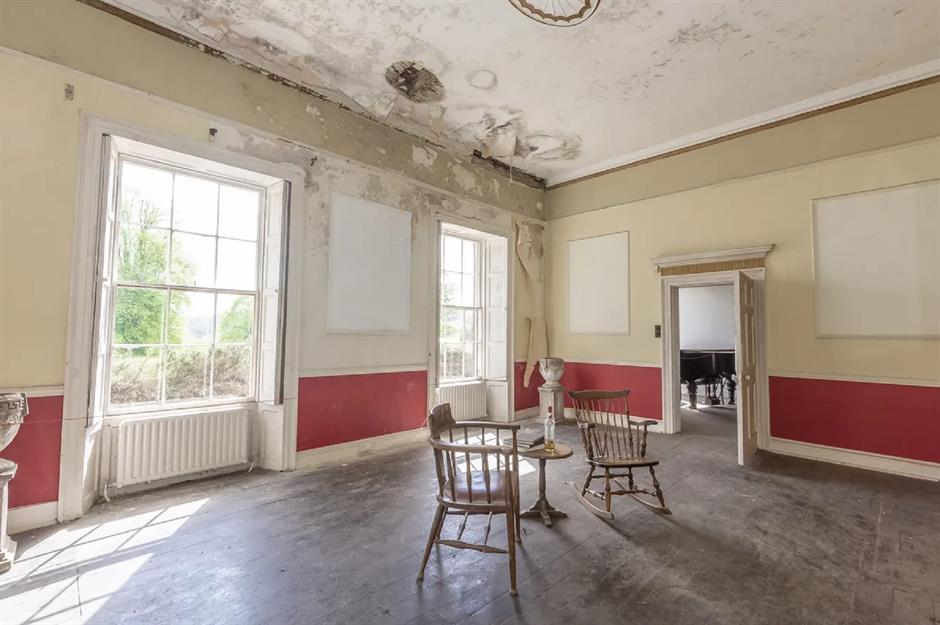
But that’s not all; this estate features a multitude of rooms, including a music room, a formal dining room, a traditional farmhouse kitchen, a utility room, a pantry, and a basement equipped with a wine cellar. There’s even a spacious attic with three additional rooms, accessible via the original service staircase.
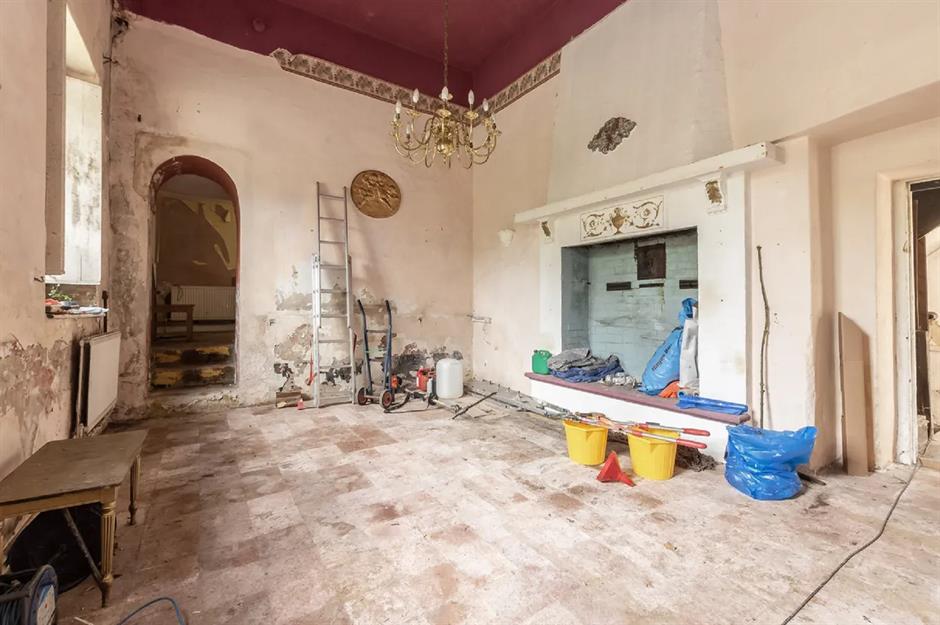
Of course, every room is in need of a complete overhaul, but there are numerous charming features that the new owner will likely wish to preserve. These include vaulted ceilings, large sash windows, hardwood floors, vintage chandeliers, elegant moldings, and marble fireplaces. Although restoring this house to its former glory will be a significant undertaking, the effort is sure to be richly rewarding. Are you up for the challenge?
60-acre homestead, Massachusetts, USA: £549,000 ($700k)
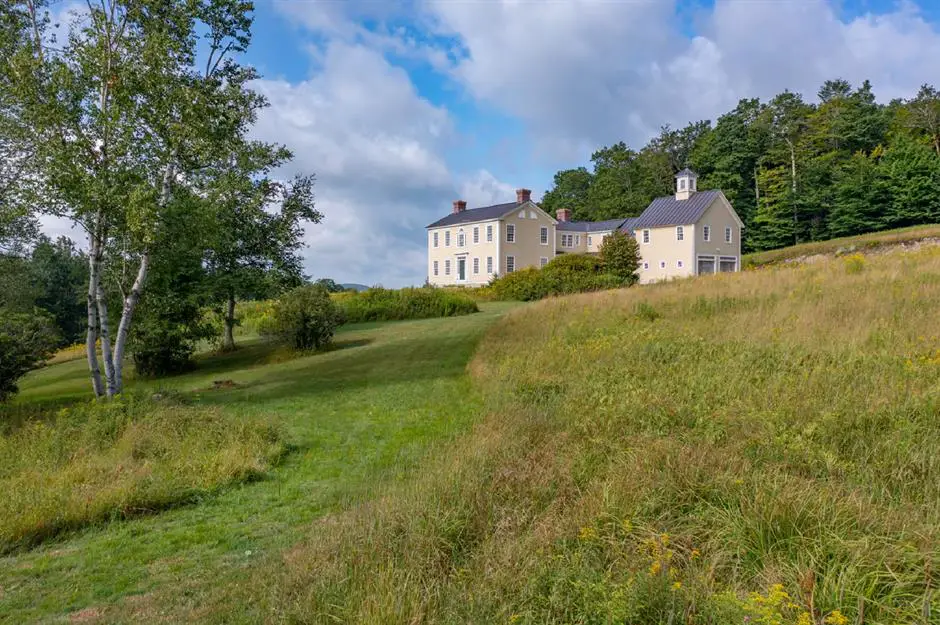
Offering tremendous value for your investment, this 60-acre homestead in Franklin County, Massachusetts is attractively priced at just £549,000 ($700k). For this budget, you’ll receive two residences and a barn, as well as an extensive expanse of land that’s brimming with potential.
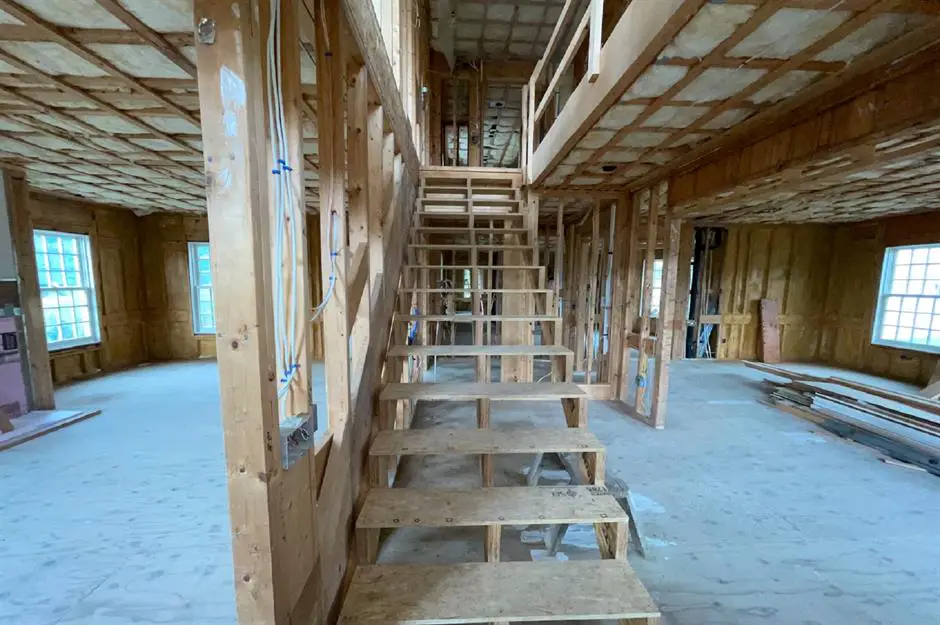
The main dwelling may resemble a historic farmhouse, but it was actually constructed in 2005 and never quite reached completion. Therefore, the buyer will need to bring their vision and some construction skills to see the project through. Spanning 4,500 square feet, this property sits in an elevated position, granting it breathtaking views of the surrounding landscape. As for the interior, it’s essentially a blank canvas.
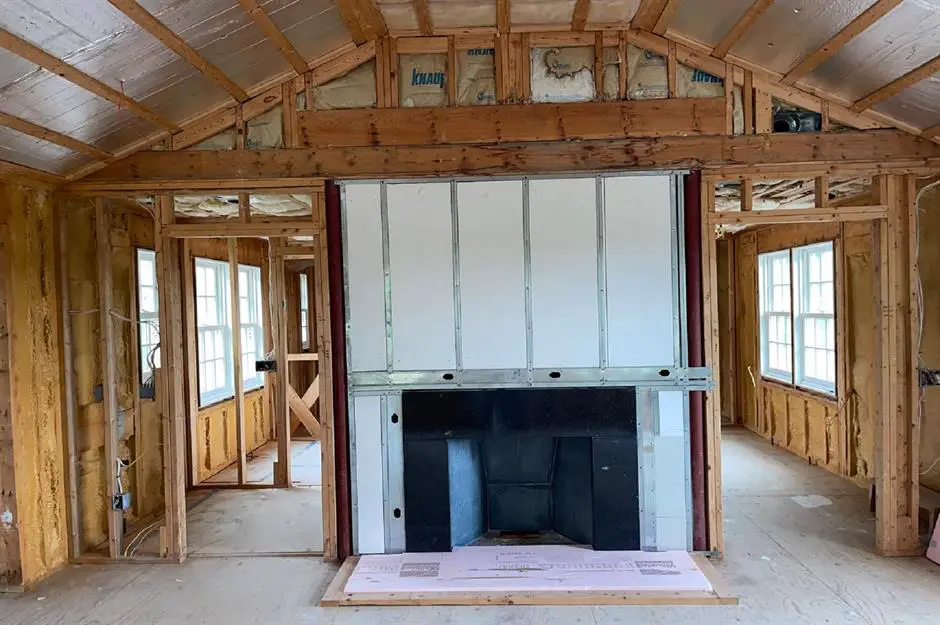
This remote residence boasts several charming details inside, including cherry hardwood flooring, full-height fireplaces, and sturdy timber doors. However, most of the rooms are in need of finishing touches – we’re talking floors, walls, and ceilings – so this isn’t a task for the faint of heart. Nevertheless, some work has already been done, such as the installation of heating, plumbing, and septic systems. The separate two-bedroom cottage also awaits a makeover.
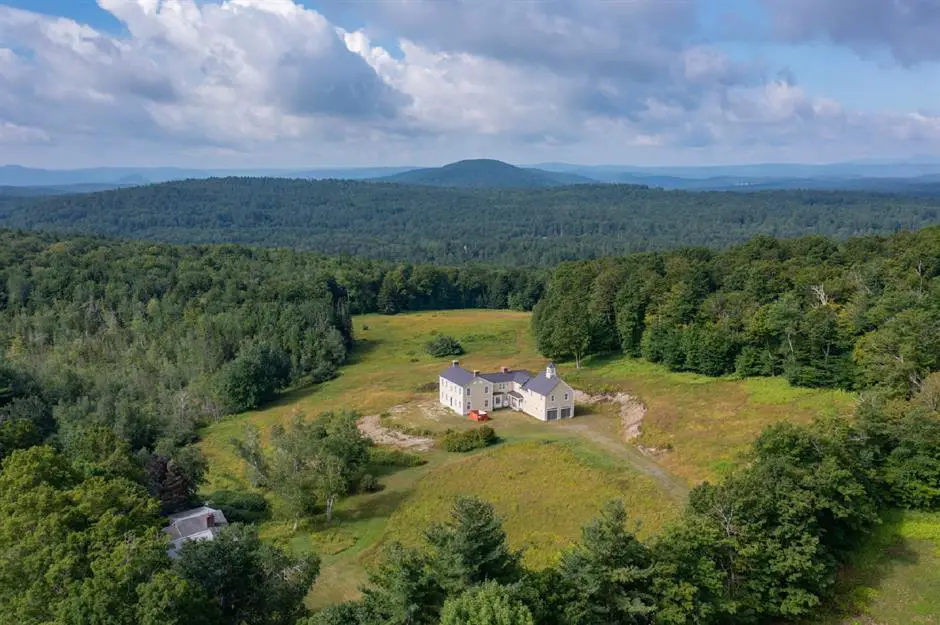
Of course, the land surrounding this homestead is nothing short of spectacular, with rolling hills, dense woodlands, and distant majestic peaks. What’s more, the estate is conveniently located near the Berkshires mountains and the highly sought-after ski slopes of Vermont, making it an ideal choice for a vacation retreat. Consider converting the secondary home and barn into rental cottages, and you’ve got a property with a built-in job opportunity!
18th-century château, Burgundy, France: £554,800 ($708k)
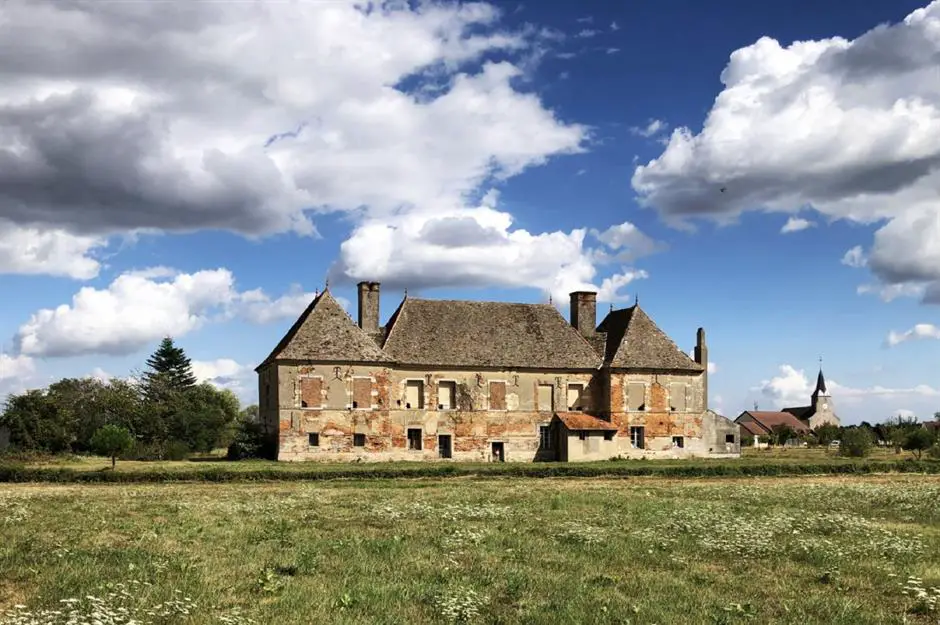
Why settle for a mansion when you could own a stunning château? This magnificent property is situated in the Bresse region of Burgundy, France, and is available for purchase through Patrice Besse for an attractive £554,800 ($708k), or €650,000 in the local currency.
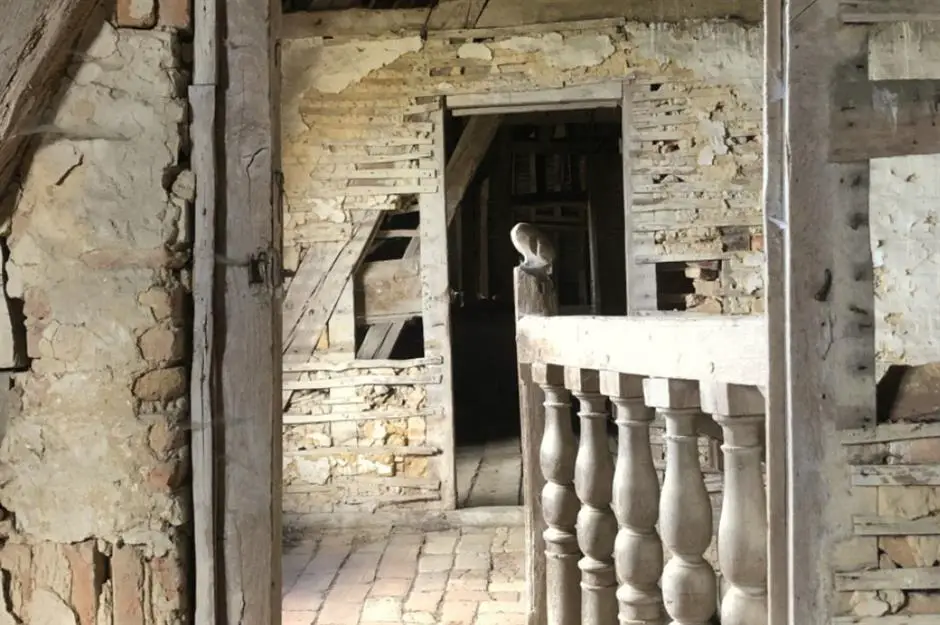
While the origins of this abandoned palace likely date back much earlier, it was likely reconstructed during the latter half of the 18th century. Crafted entirely from bricks, this symmetrical stately home features two slightly projecting wings crowned with small turrets. According to the listing, the house was probably abandoned after the French Revolution, although it continued to be used as a farmhouse until the late 20th century.
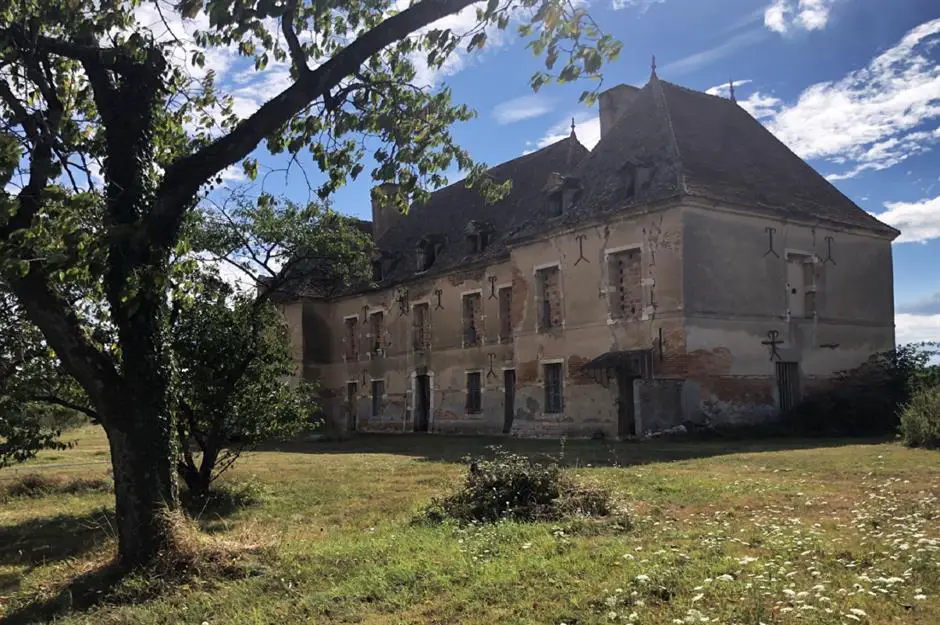
For the prospective owner, it might be a bit frustrating to note that the doors and windows have all been filled in with bricks or reduced in size. This was due to a tax on doors and windows that homeowners were obligated to pay until 1926. However, there’s no doubt that a new owner could restore these openings and flood the house with natural light. Inside, the residence offers nearly 5,400 square feet of living space, including various reception rooms and five bedrooms.
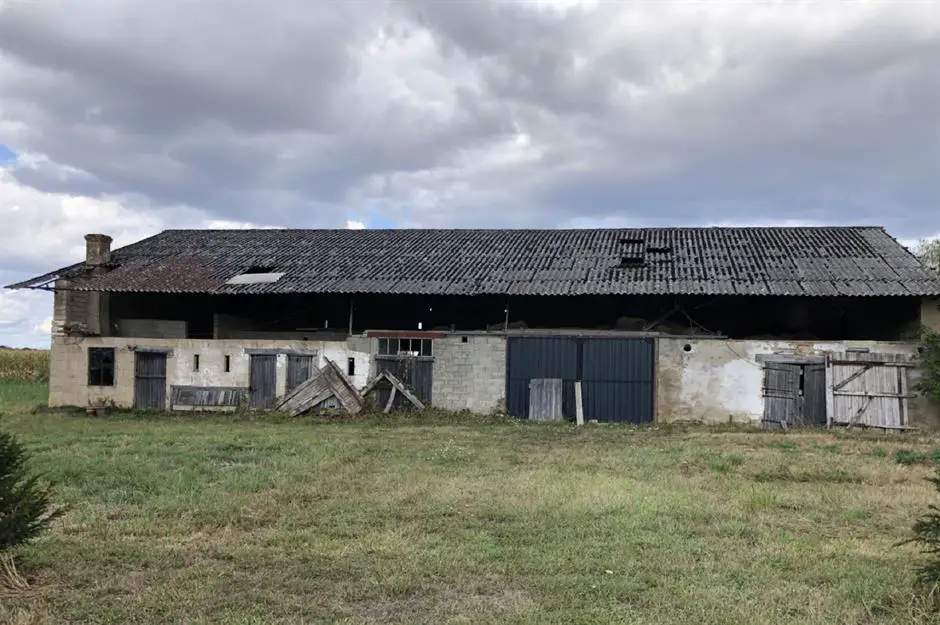
From oak staircases to brick floors, beamed ceilings, and painted friezes, the house is adorned with an array of charming elements that add character. Outdoors, the 10-acre garden hosts numerous outbuildings, including this substantial barn. Ready for renovation, it could easily be transformed into a second home or a holiday rental property.
Historic castle, Pays de la Loire, France: £452,000 ($577k)
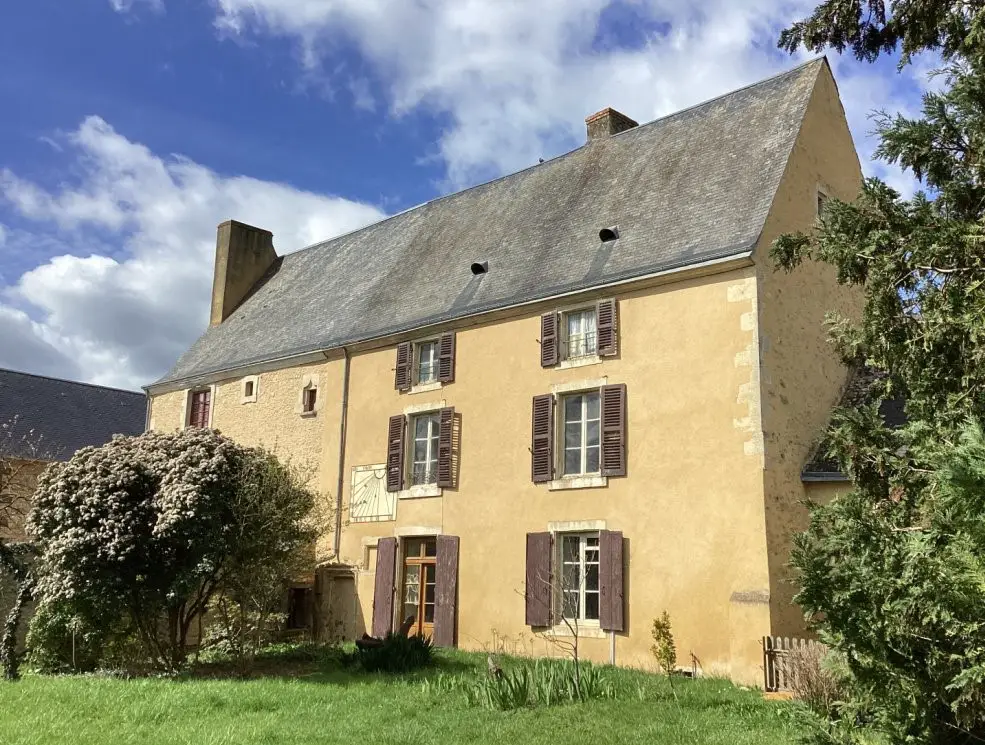
Located between Nantes and the ocean, this magnificent French estate has a rich history dating back to the 17th century, and it is nestled within over 12 acres of sprawling parkland. With its captivating historic architecture and a wealth of space, this abandoned castle presents a truly tempting real estate opportunity. Offered for sale through Patrice Besse at €530,000 (approximately £452,000 or $577k), it’s not only affordable but also brimming with potential. However, the new owner will need to invest some serious effort to restore this colossal residence to its former glory.
The property is accessed through a wrought iron gate and is surrounded by imposing stone walls. The castle’s layout is centered around an expansive paved courtyard that features a semi-circular moat. Once inside the estate’s boundaries, the sheer grandeur of the 4,779-square-foot property becomes evident. This historic residence has a storied past, once serving as a stronghold guarding the border between the provinces of Poitou and Brittany, providing protection to the local populace.
Recognized as a Historic Monument, this fairytale castle has undergone several renovations over the years. However, after a period of neglect, it now requires substantial restoration work. The reasons for its abandonment remain a mystery, but its potential is undeniable. The interior boasts an inviting entrance foyer, two kitchens, a living room, dining room, lounge, library, eight bedrooms, and eight bathrooms. These spaces are adorned with fireplaces, parquet floors, high ceilings, and exposed wooden beams.
Additional highlights include three cellars, an old pavilion, a bakery equipped with two bread ovens, and a stable block featuring striated stone paving and a fodder loft. The extensive 12-acre grounds encompass formal gardens, meadows, and fields, offering unobstructed views. Furthermore, a 15th-century chapel and an old farmhouse are also part of the property, waiting to be restored or converted into additional living spaces. Considering all these features, the asking price becomes even more enticing.
15th-century castle, Corrèze, France: £589,000 ($751k)
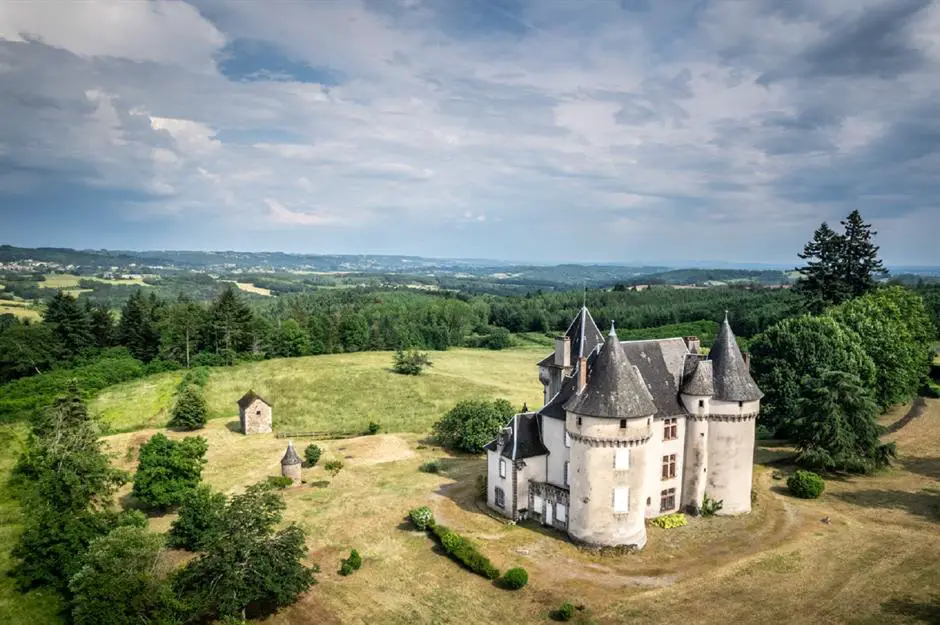
If your dream is to own a fairytale castle, this enchanting property is bound to captivate your imagination. Situated on nearly 15 acres of land in the central Corrèze region of France, this castle dates back to the 15th century and is replete with authentic features.
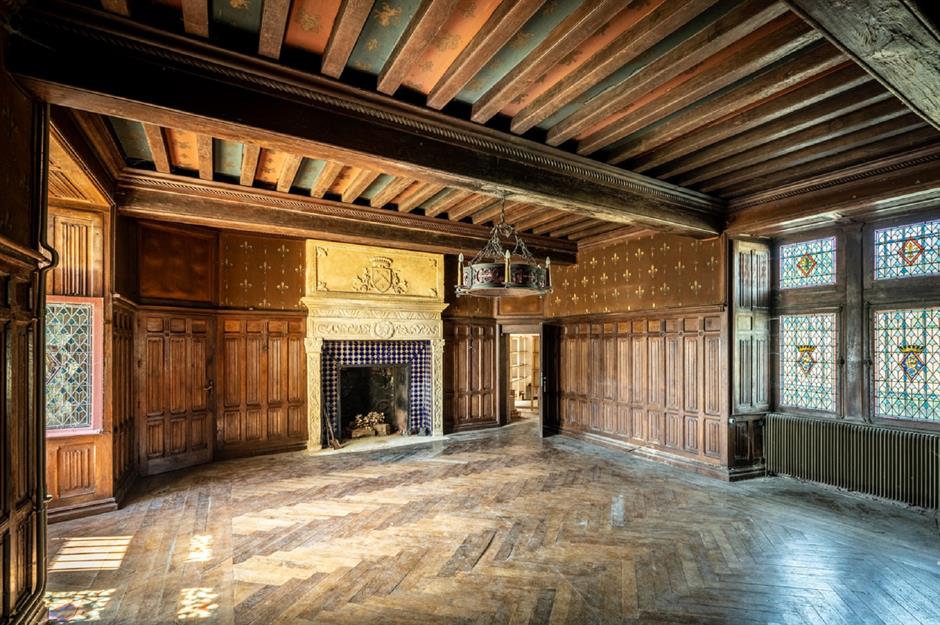
Soaring over four floors, this idyllic castle boasts round towers adorned with charming pepper pot turrets covered in chestnut shingles. It features lovely mullioned windows with transoms and a studded wooden front door crowned by a triangular pediment showcasing the carved coat of arms of the former Earl’s family. The castle’s interior is equally captivating. The ground floor encompasses a grand hallway, a dining room, a library, and a cloakroom, all adorned in a neo-Gothic style.
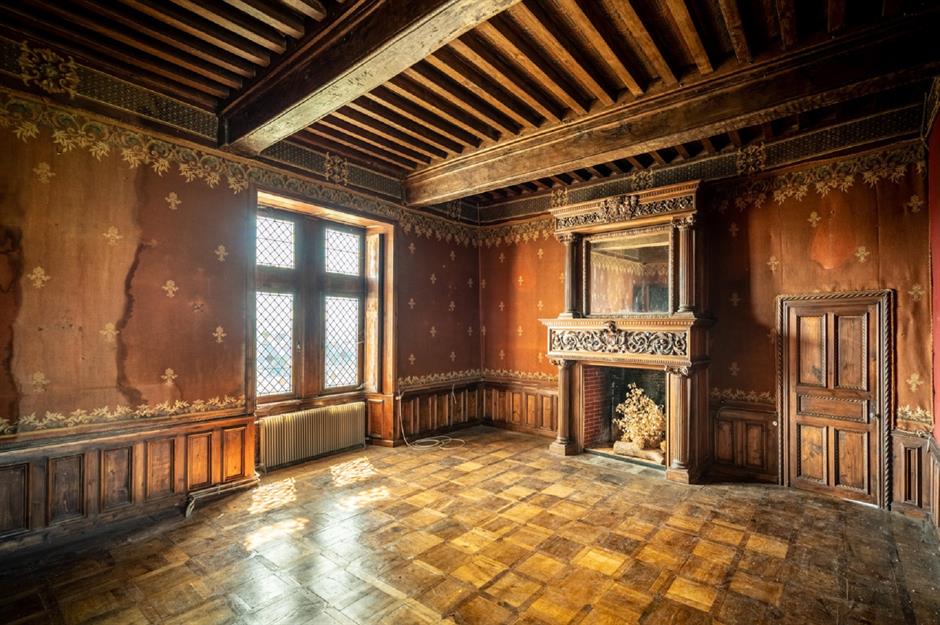
The castle’s other rooms include a spacious kitchen with a granite inglenook fireplace and ten bedrooms, including four that were originally servant’s quarters and two linked by a secret passageway. When it comes to period features, there are almost too many to count. From finely detailed wood paneling to herringbone parquet flooring, stained-glass windows, red hexagonal terracotta tiles, French-style painted ceilings, and rustic exposed wooden beams, this castle was undoubtedly designed to dazzle.
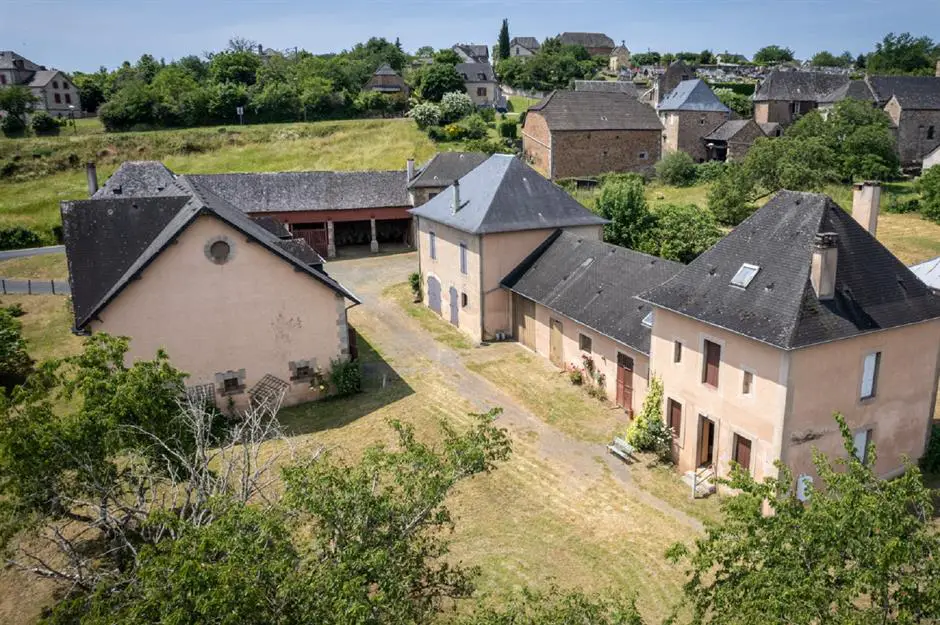
However, the castle isn’t the sole building included in the sale, which is listed at £589,000 ($751k) or €690,000. The buyer will also acquire various outbuildings, including a tall farm building with a garage, stables, and a cowshed. There’s a hayloft supported by graceful stone columns, offering the potential for conversion into a stylish barn. In addition, there are extensive English-style landscaped grounds awaiting exploration.
Dr John C. Dubois House, New York, USA: £780,000 ($995k)
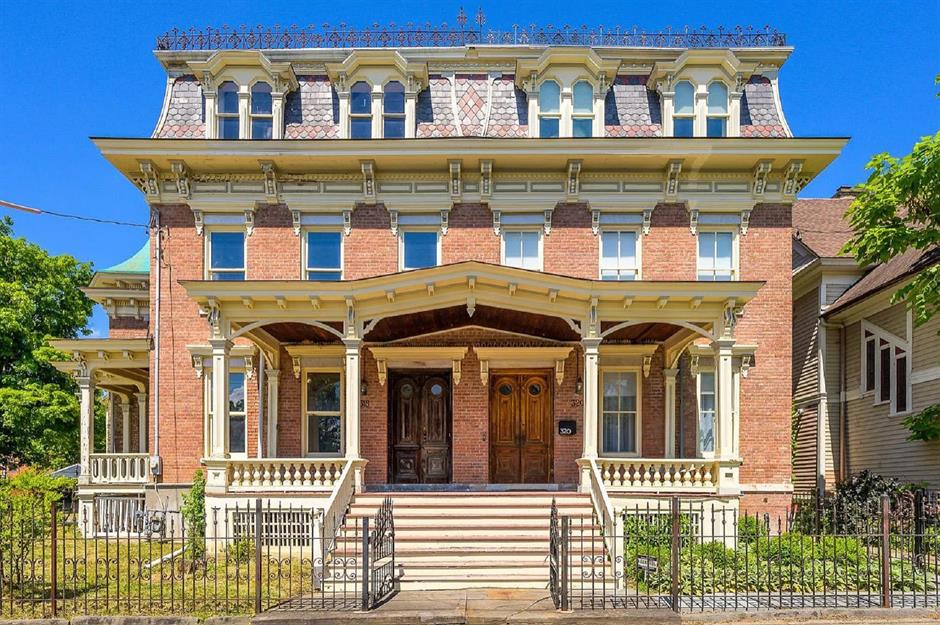
If you’re in the market for a new home in Hudson, New York, your search may just end with the Dr. John C. Dubois House. This majestic mansion offers an abundance of history, style, and space. Situated on one of Hudson’s most glamorous tree-lined streets, it boasts considerable curb appeal that’s bound to leave your neighbors envious. What’s more, it’s available through Compass at a fairly reasonable price of £780,000 ($995k).
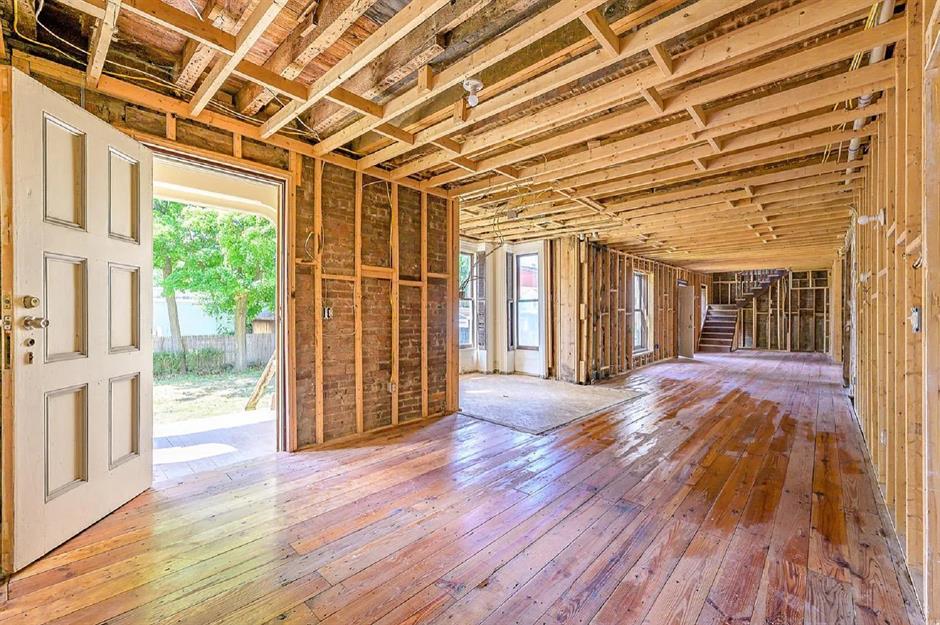
An architectural gem, the property was originally constructed for the local doctor’s family around 1880 and now resides at the heart of the Hudson Historic District. Over the years, the 6,200-square-foot residence has undergone various changes, including multiple extensions. Thankfully, the previous owner embarked on a mission to restore the house to its original splendor, leaving it in good condition for the next owner.
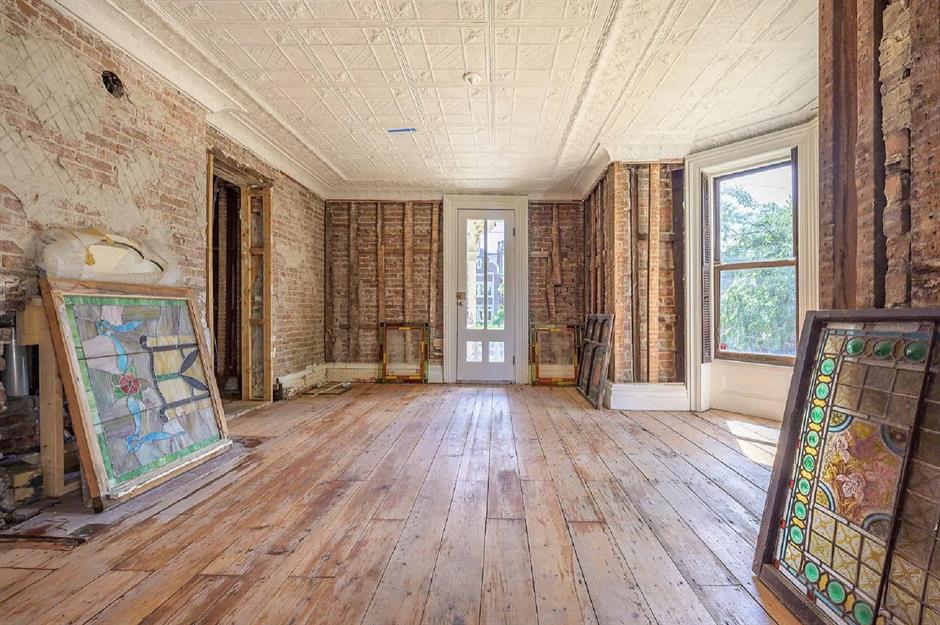
Key restorative work has already been initiated, which should make completing the restoration project somewhat more manageable. The timber staircase has been meticulously restored, the home’s hardwood floors have been repaired, and the original stained-glass windows have been fixed – they just need to be reinstalled. Nevertheless, there’s still much work to be done. Inside, the residence offers six bedrooms, two and a half bathrooms, and an array of living spaces spread across three floors.
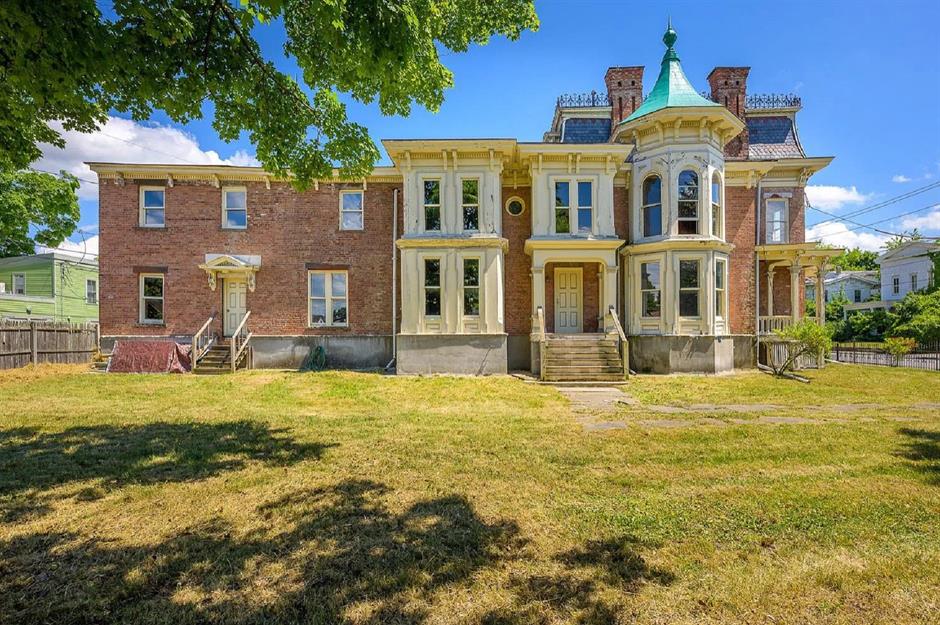
The original features include the home’s grand arched windows, etched glass apertures, fireplaces, brick exposures, parquet floors, and a stunning turquoise turret adorning the facade. The third floor provides panoramic views of Mount Merino and the Catskills, while the quarter-acre private garden offers ample space for a potential swimming pool. Additionally, there’s a sizable unfinished basement. What’s more, the house is situated in an opportunity zone, making the buyer eligible for federal and local tax credits.
Recommended: Abandoned 1891 Mooreland Mansion Sold for $78K in Harrodsburg, Kentucky
19th-century château, Poitou-Charentes, France: £1.3 million ($1.6m)
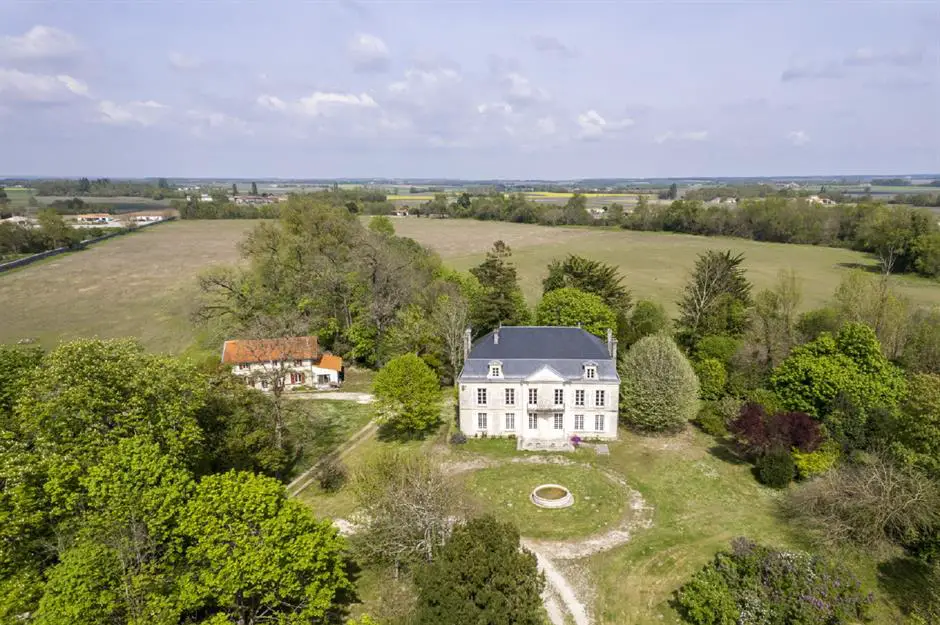
If you’re considering a purchase in France, this mesmerizing 19th-century château might catch your eye. Located in Saintonge, the property lies between Saint-Jean-d’Angély and Cognac, a region renowned for its vineyards and rich history, making it an ideal location to establish an inviting bed and breakfast.
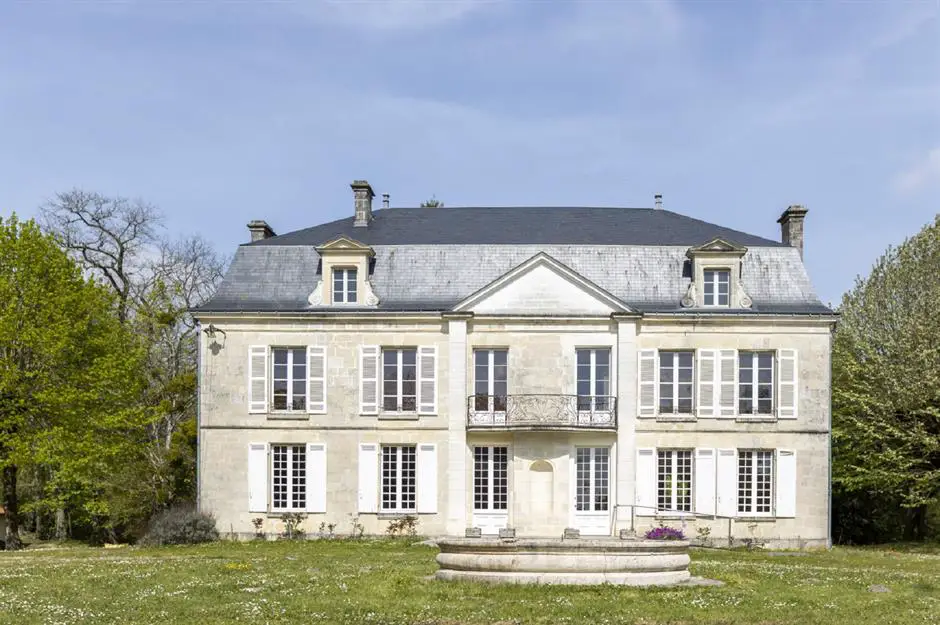
Up close, you can fully appreciate the grandeur of this historic home, accessible via a long, tree-lined driveway. The château sits on nearly 72 acres of land, and the primary residence spans 3,767 square feet. With its impressive exterior adorned with a hipped slate roof, freestone limestone blocks, and oversized French windows, the manor was undeniably designed to inspire awe.
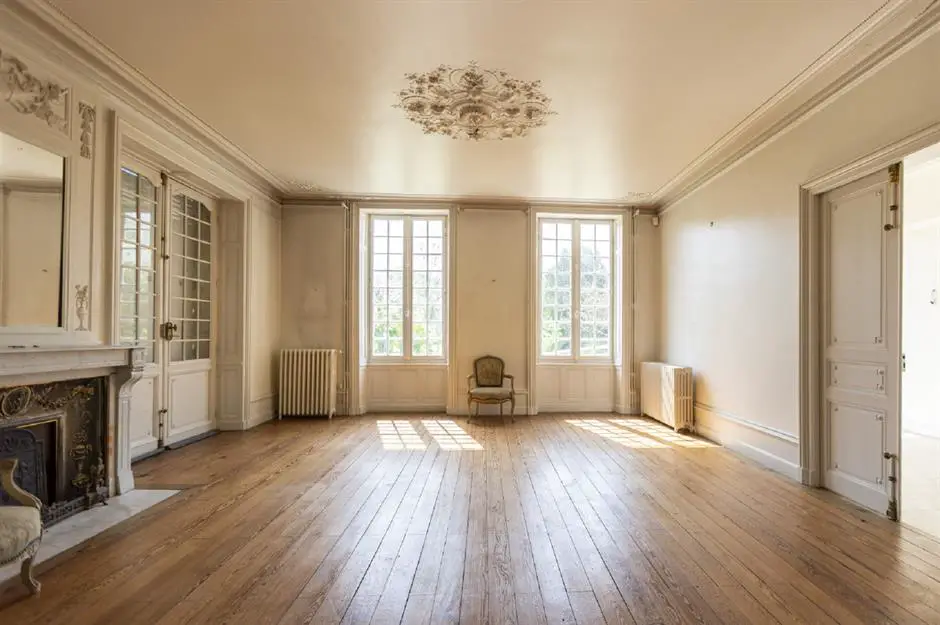
Inside, there’s an entrance hall with a stone floor, a living room featuring a veined marble fireplace and intricately molded ceiling, an oak-paneled library, and a kitchen. A stone staircase with wrought iron banisters leads to five bedrooms, one of which has an ensuite bathroom and another equipped with an elevator. The property also includes an attic and a hidden room referred to as ‘The Caves’, which was formerly the old boiler room. The space is said to have a concealed entrance known only to the new owner.
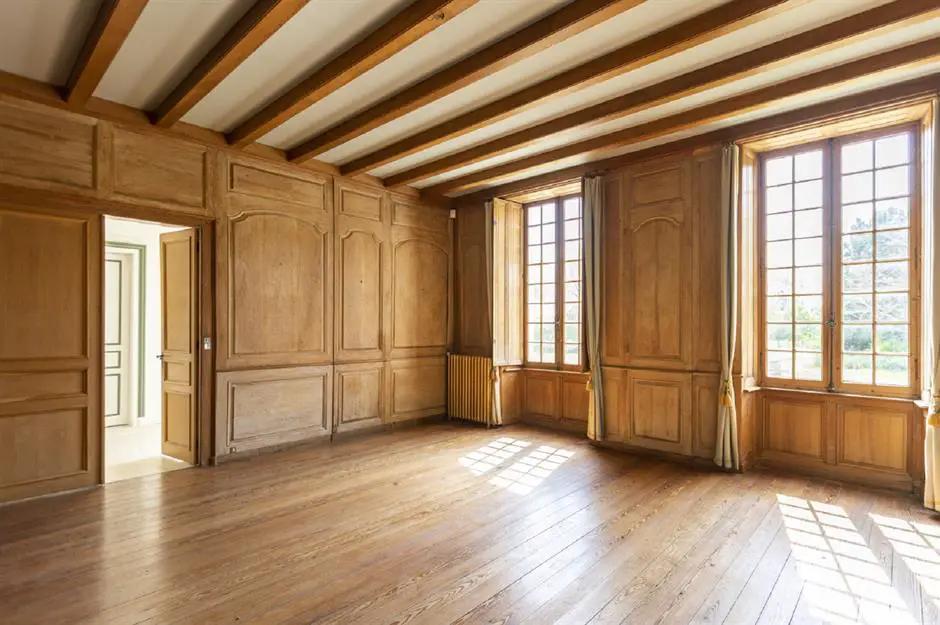
In addition, there are 8,072 square feet of outbuildings, including a small three-bedroom house, once the old laundry room, a divided farmhouse, barn, and garage, as well as two adjoining structures and a former barn, offering a plethora of space for various uses. If you have €1.5 million, or £1.3 million ($1.6m), this remote luxury home could soon be yours. For more information, Patrice Besse has all the details you need.
Historic palazzo, Puglia, Italy: £1.5 million ($1.9m)
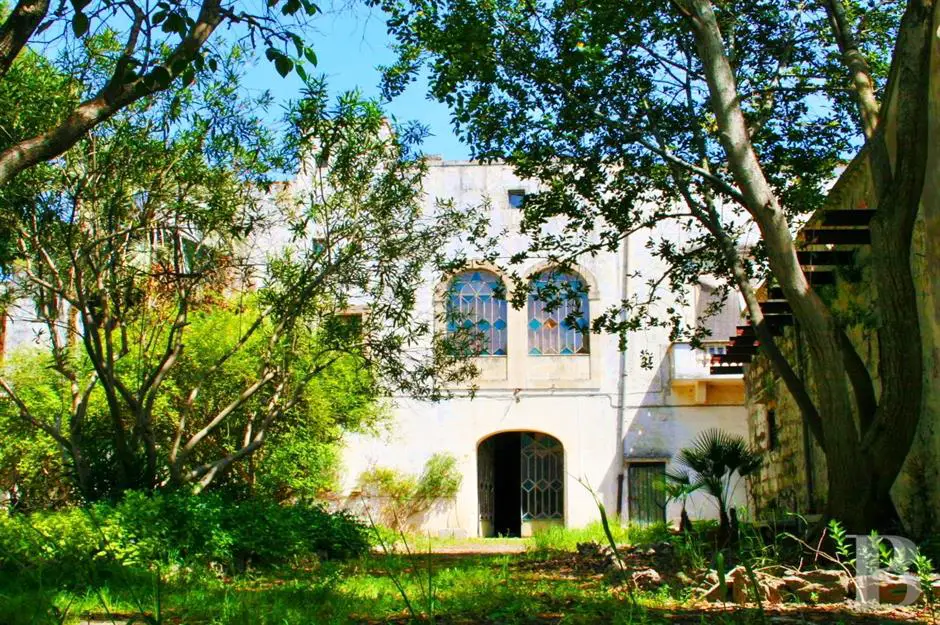
Nestled amid the lush undergrowth in the charming town of Lecce, in Italy’s Puglia region, lies a hidden treasure. The ornate stained-glass windows and arched doorway peeking out from the trees offer a subtle glimpse of the grandeur of this 18th-century palace, which is currently on the market for just under £1.5 million ($1.9m), or €1.7 million, with Patrice Besse.
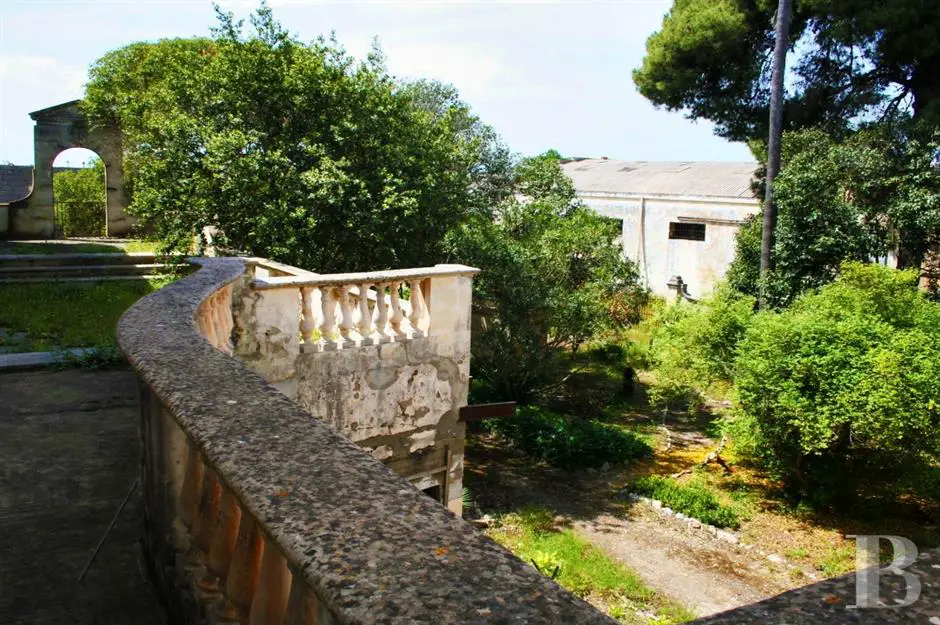
From one of the terraces, you can appreciate the vastness of the overgrown estate. There’s over 7,500 square feet of land surrounding the palazzo, although the grounds have largely been reclaimed by Mother Nature. However, the interior spaces have been remarkably preserved, frozen in time from when they were last occupied.
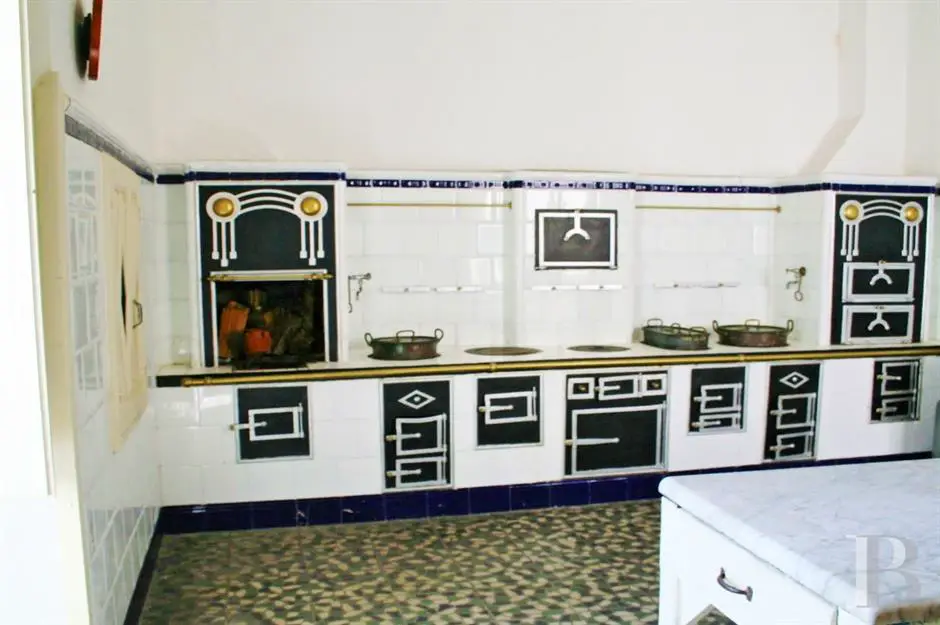
The palace features a total of 15 bedrooms, along with an array of incredible living spaces steeped in history. Stepping through the front door is akin to entering a time capsule: the remarkable kitchen, with its bold black and white motifs, appears virtually untouched, with vintage metal saucepans still poised on the stove.
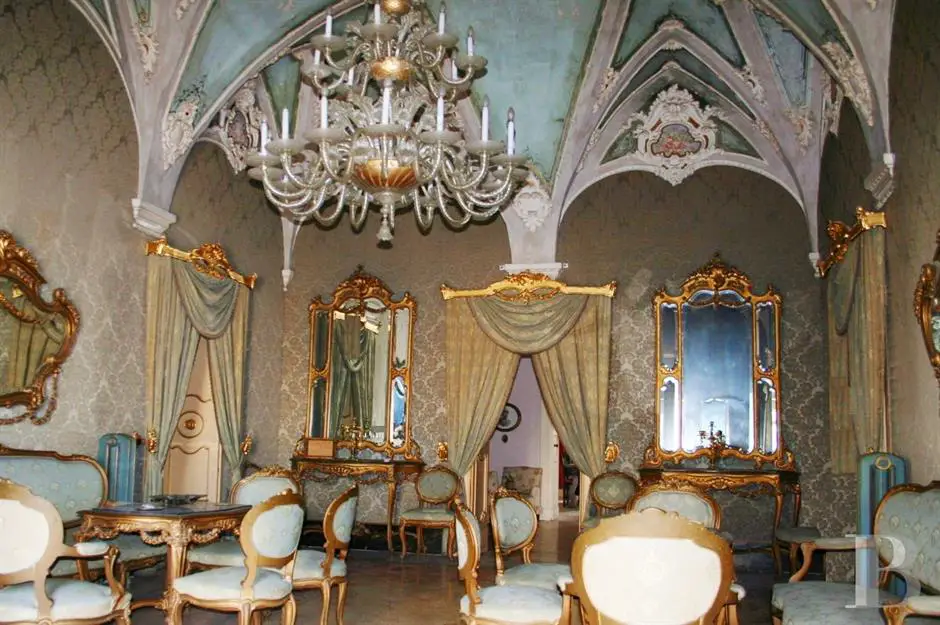
This sitting room is one of the residence’s most exceptional spaces, one of 30 rooms within the palazzo. From the decorative vaulted ceiling to the damask-printed walls and gilded mirrors, the historic features have been impeccably preserved over the decades. The potential for breathing new life into this remarkable estate is boundless.
Half-finished mansion, Michigan, USA: £1.5 million ($1.9m)
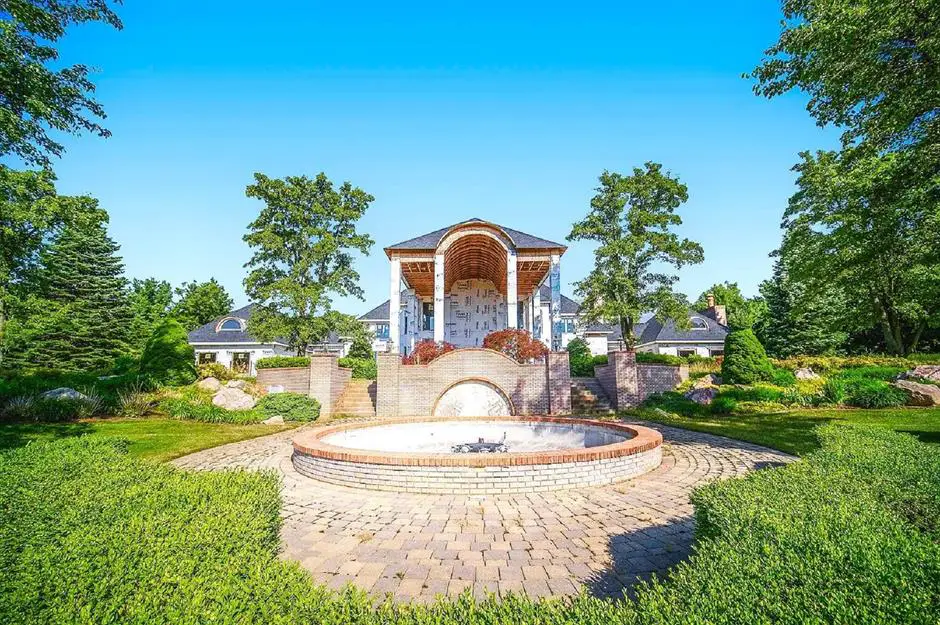
Would you consider investing £1.5 million ($1.9m) in a mansion that isn’t even fully constructed yet? If you’re intrigued, this partially finished property in Marshall, Michigan, is available for purchase. Construction work on the mansion began in 2000, but somehow, after all these years, the property remains incomplete.
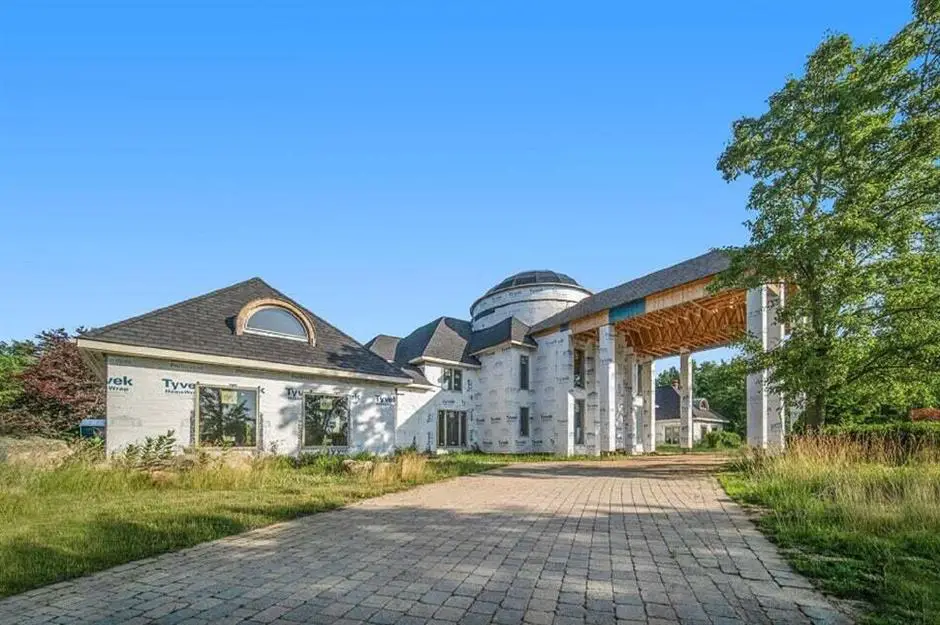
Described as “a palace of the Great Lakes region” by the listing agents, this new-build mansion boasts a gated entrance and a meandering brick driveway, situated on 30 rolling acres where plans are in place for a pond, swimming pool, pool house, and guest house. Visually distinctive, the property was designed by the award-winning architectural firm DesRosiers and features a striking rotunda that takes center stage both externally and internally.
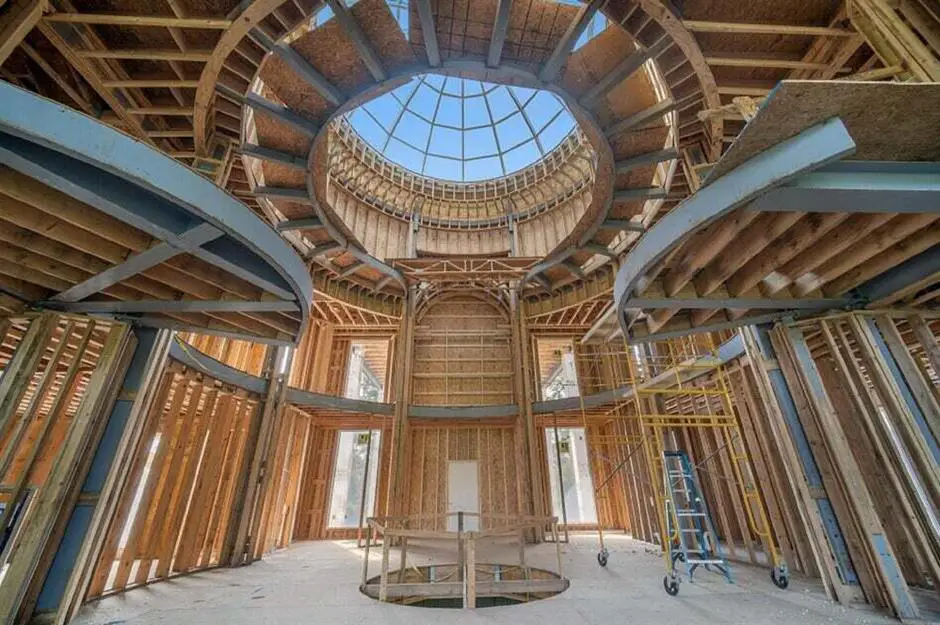
Upon entering, the extensive work that still needs to be done becomes evident. With exposed stud walls and construction materials scattered throughout every room, the house serves as a blank canvas that could be finished in a variety of ways. The house is spread across four floors, offering a total of 15,800 square feet of space. The current owners can even provide contractor quotes to complete the house, along with blueprints and optional architectural designs to assist the buyer in finishing the project.
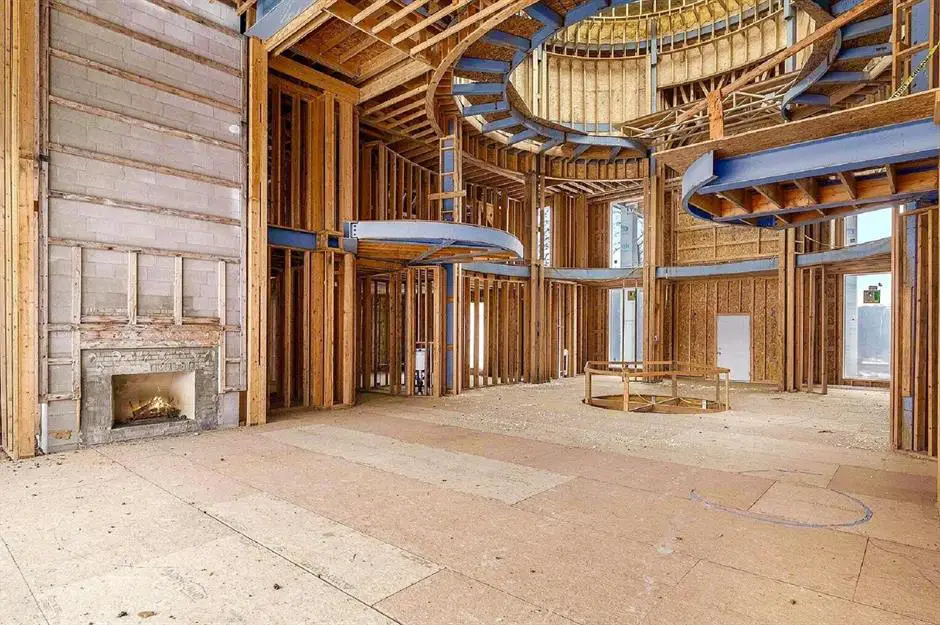
The expansive layout includes a chef’s kitchen, multiple living rooms, a dining room, and a grand entrance hall with a spiral staircase, a glass elevator, and the striking glass rotunda overhead. An impressive owner’s suite occupies the entire right wing of the main level, along with room for four additional bedrooms. The basement was designed to accommodate a gym, game room, home theater, bar, aquarium, sauna, yoga room, and cryogenics salon, but the space can be adapted for various uses. Additionally, an adjacent seven-acre parcel is also available for purchase and includes a concrete bunker!
Abandoned equestrian estate, New South Wales, Australia: £2.5 million ($3.2m)
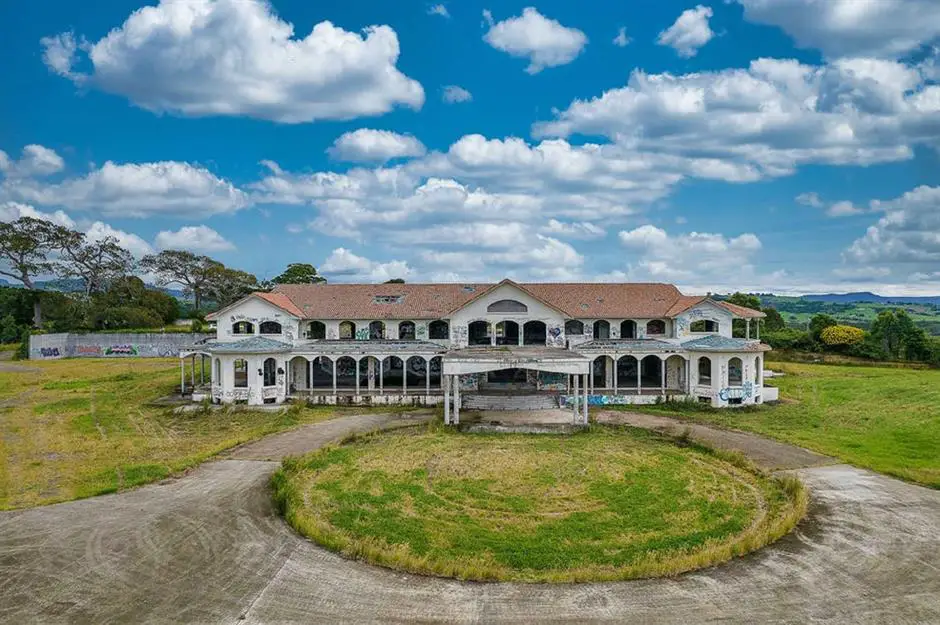
Are you up for a challenge? If you’re in the market for a property in New South Wales, Australia, and have AUD$5 million, or £2.5 million ($3.2m), to spare, you could purchase this massive, neglected estate. Offered for sale by Stone Real Estate, the mansion is located in the rural Shellharbour City suburb of Dunmore and sits on 96 acres of land. In August 2023, the price was reduced by a staggering AUD$1 million (£504k/$643k).
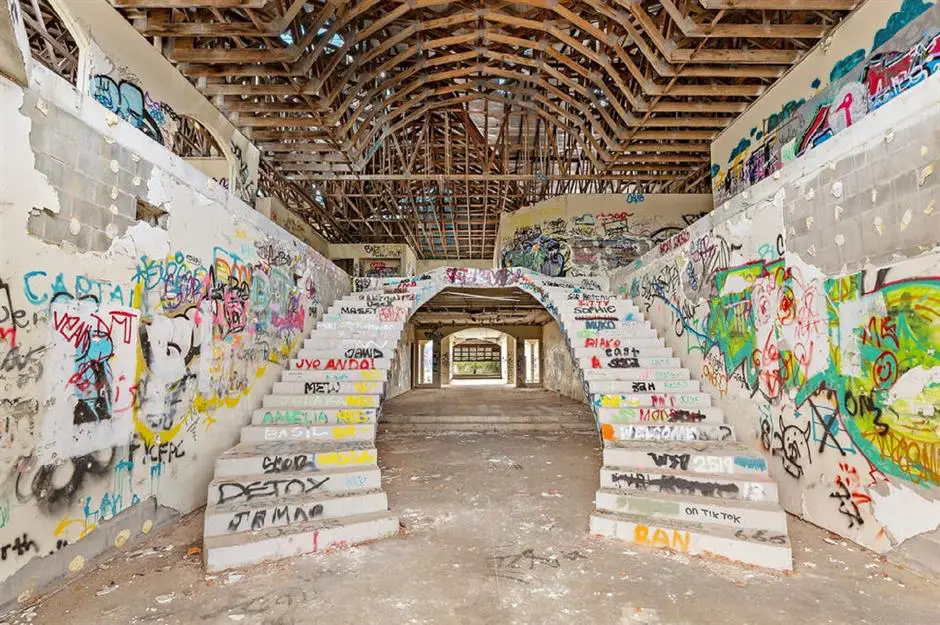
Known as Minnamurra Mansion, this unfinished property has become a local landmark and, unfortunately, has been covered in graffiti due to trespassers. According to local sources, it was originally designed to be a sprawling equestrian homestead, but construction came to a halt in 2009 after the owner went into receivership. It remained empty and untouched for years, with ongoing court orders to restore the environmentally sensitive wetlands that were damaged during the construction process.
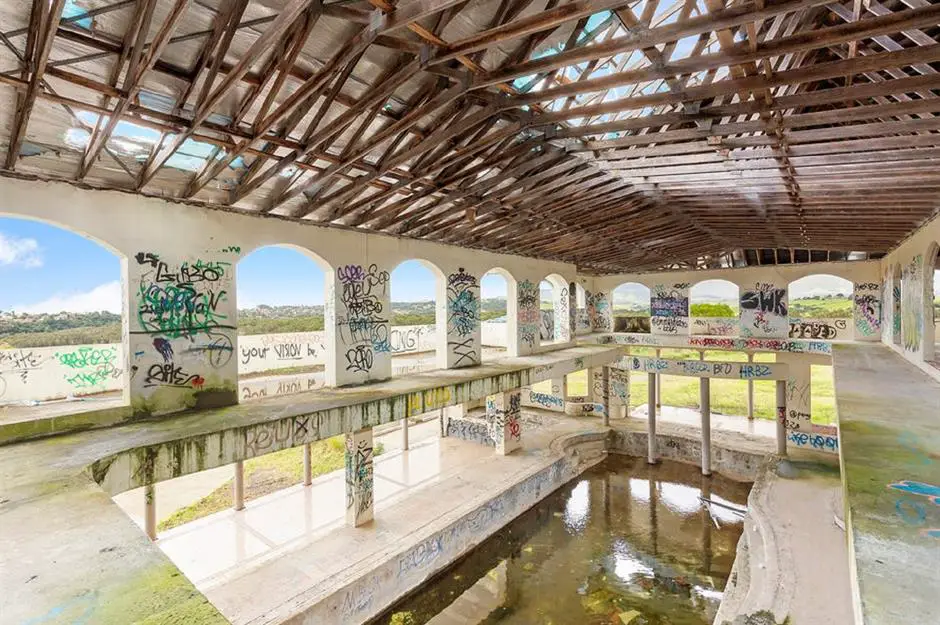
Since then, the house and grounds have been used as a canvas for street art and an illegal skate park, so extensive work will be required to restore the structure and make it habitable. Regrettably, the exact dimensions of the mansion are not provided, but it spans three floors and features an impressive entrance foyer with a Cinderella staircase, six bedrooms, nine bathrooms, and a basement level. It even includes an indoor pool that is currently overrun with algae.
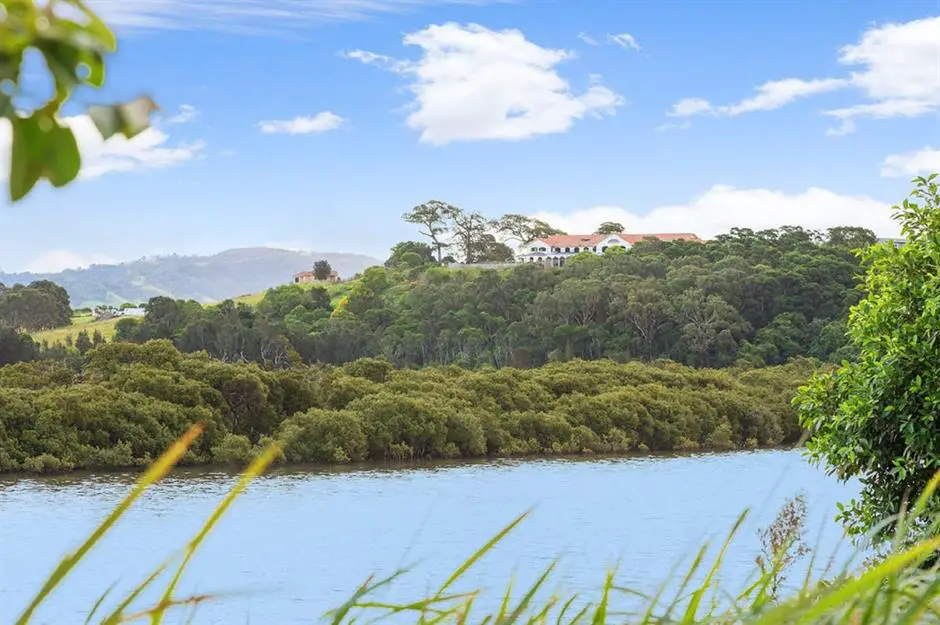
On the bright side, Shellharbour Council has already granted approval for the estate to be transformed into a 33-room eco-resort, complete with a pool, spa, restaurant, bar, gym, rooftop terrace, and 20 hilltop lodges for guests. If the buyer chooses to pursue this option, fortunate tourists will have the opportunity to enjoy incredible views of the nearby Minnamurra River from nearly every vantage point. Do you possess the vision and budget to complete this incredible abandoned mansion?
Private island estate, Montana, USA: £56.4 million ($72m)
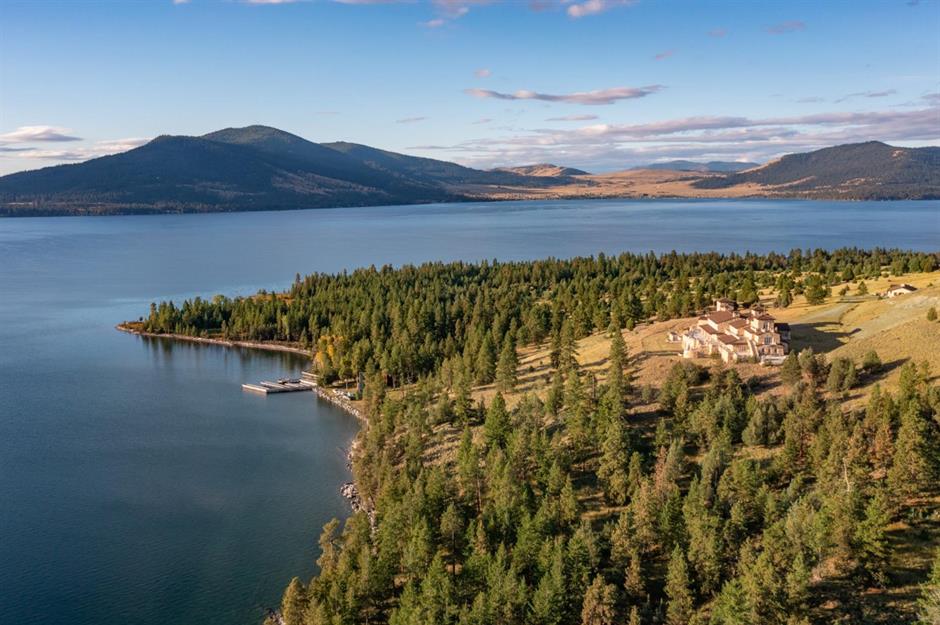
If you’re in the market for a truly exceptional abandoned American mansion, then look no further. Priced at an astounding £56.4 million ($72 million) through Hall and Hall, Cromwell Island in Montana is the ultimate private paradise. This picturesque island boasts more than 348 deeded acres of land, a guest villa, and a massive unfinished mansion that’s waiting for a new chapter.
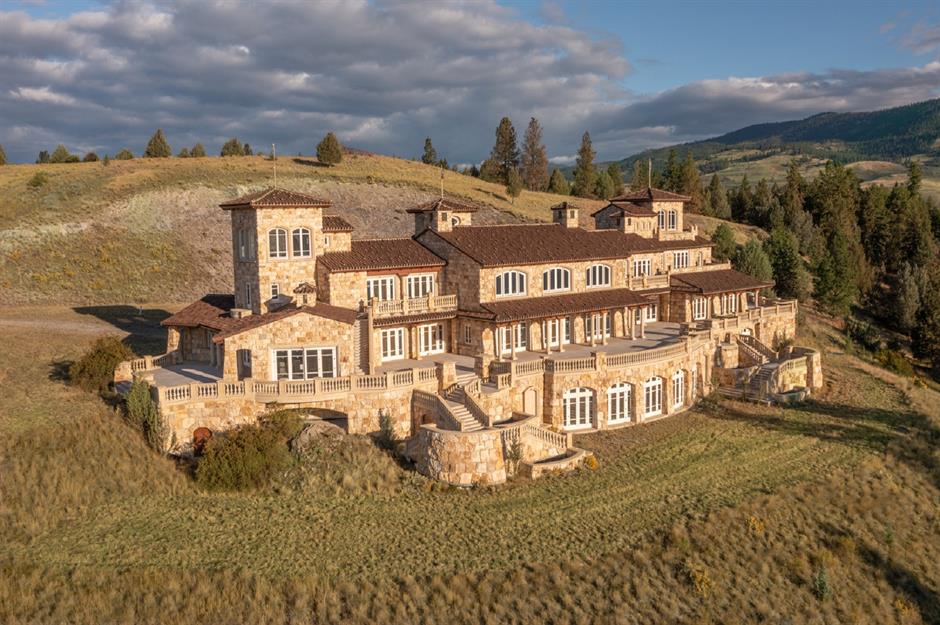
Construction on the mansion began in the 1990s, when the current owner and her late husband acquired the property. Building continued for a decade, until the couple decided to move elsewhere, leaving the mansion abandoned and incomplete. It was reportedly designed to emulate 16th-century French architecture, and the vision for grandeur is certainly evident. The mansion spans an impressive 45,000 square feet.
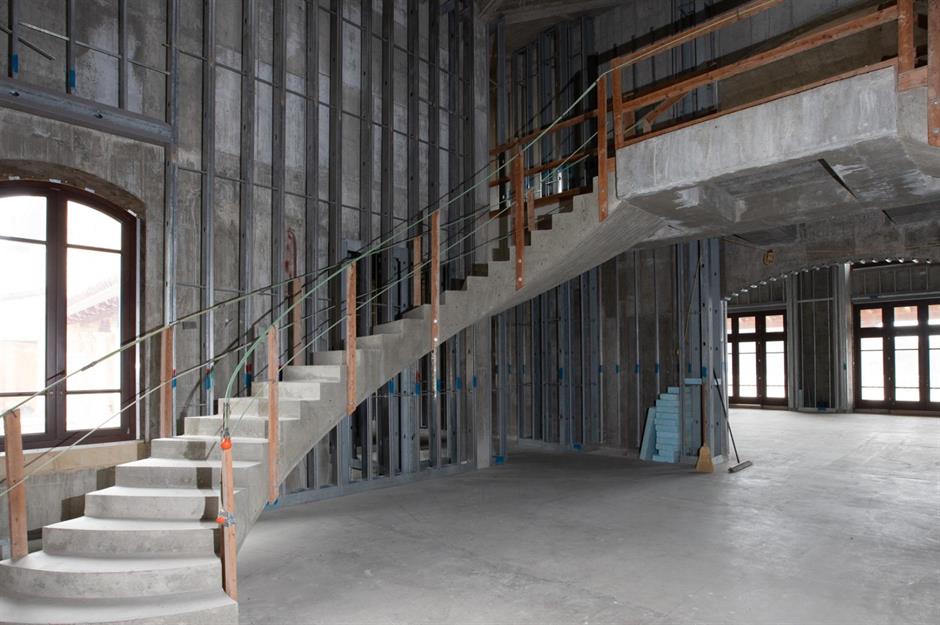
Built to withstand extreme island weather, the house features a concrete shell encased with epoxy-coated rebar for added strength. Currently, the interior is configured as a three- or four-bedroom home with nine bathrooms, but since it’s still under construction, there’s plenty of flexibility in terms of the floor plan. Two staircases in the main entrance offer guests a dramatic welcome, while a helical staircase leads visitors up to the north tower.
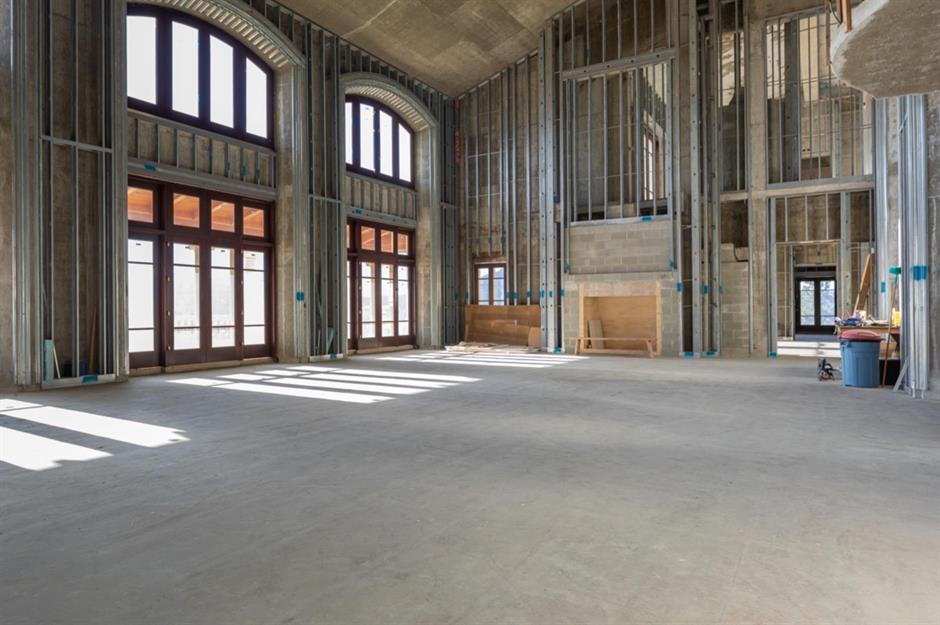
Every room is incredibly spacious, with high ceilings, numerous windows, and plenty of intricate design details that have yet to be completed. This is the ultimate fixer-upper! As for the guest villa, it’s nearly finished and only requires a few final touches. Access to the island is primarily by boat, and the property includes five slips capable of accommodating various types of vessels, including a 70-foot yacht.
Recommended: Explore This Abandoned Mansion In The Middle Of A Virginia Golf Course