3100 SW Canterbury Ln, Topeka, KS 66604
$379,900 | 1930 | 2,633 Sq. Ft. | 4 Beds | 4 Bath | 0.26 Acres Lot
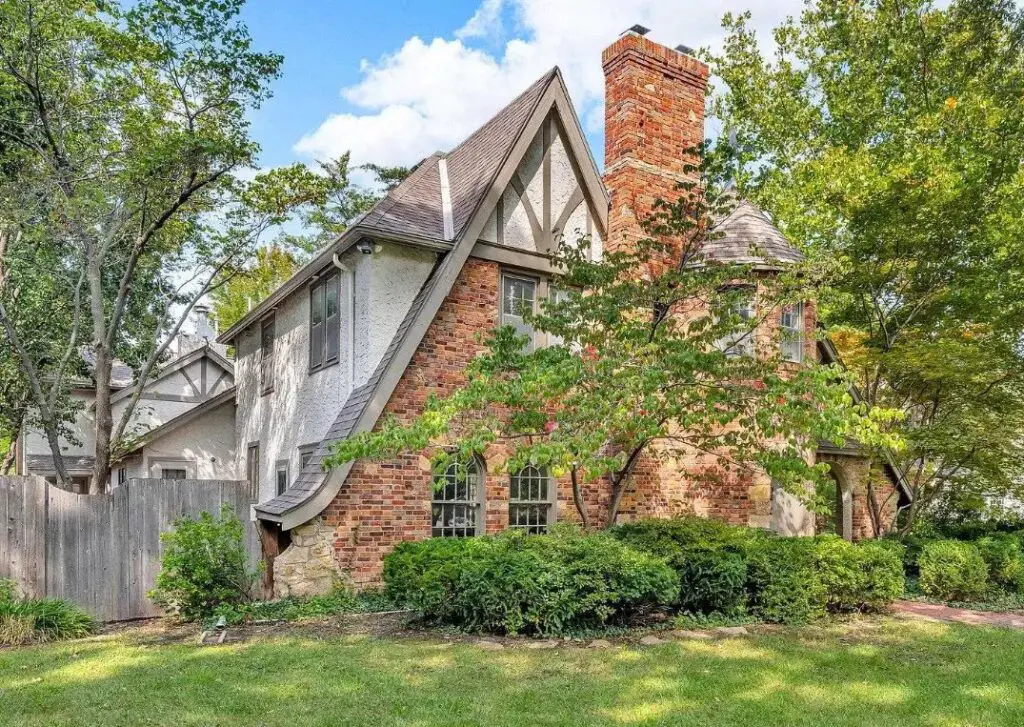
Tucked within Topeka’s highly sought-after Westboro neighborhood, the home at 3100 SW Canterbury Lane stands as both a nostalgic time capsule and a modern-day castle. Listed at $379,900, this 1930 single-family residence blends storybook charm with thoughtful modernization, offering a perfect balance between historical allure and contemporary comfort. With four bedrooms, four bathrooms, and 2,633 square feet of living space, it’s an architectural treasure that reflects the craftsmanship and optimism of early 20th-century American design. Built at a time when homes were designed with personality, permanence, and pride, this residence retains all the charm of its origins—right down to its turret, which lends it the air of a fairytale castle nestled within a vibrant, community-minded neighborhood.
The property immediately draws the eye with its distinctive architectural design. The turret—an architectural flourish reminiscent of medieval and Tudor Revival influences—rises proudly from the structure, giving the home an unmistakable silhouette and a sense of whimsy that’s both rare and endearing. This “Westboro castle” doesn’t rely on grandeur alone; its appeal lies in its proportions, craftsmanship, and ability to seamlessly integrate old-world charm with modern practicality. From the street, the home’s stonework, arched windows, and period detailing communicate solidity and grace, reflecting the architectural ideals of 1930s America—a time when even modestly sized homes were built with an artisan’s touch.
Stepping through the front door, one is immediately enveloped by warmth and character. The foyer opens into a main level filled with natural light, highlighting original architectural elements that have been lovingly preserved through generations. The interior design is a graceful marriage of past and present, where the craftsmanship of the 1930s—thick moldings, hardwood floors, built-in nooks, and ornate trim—coexists effortlessly with the practical upgrades that define modern living.
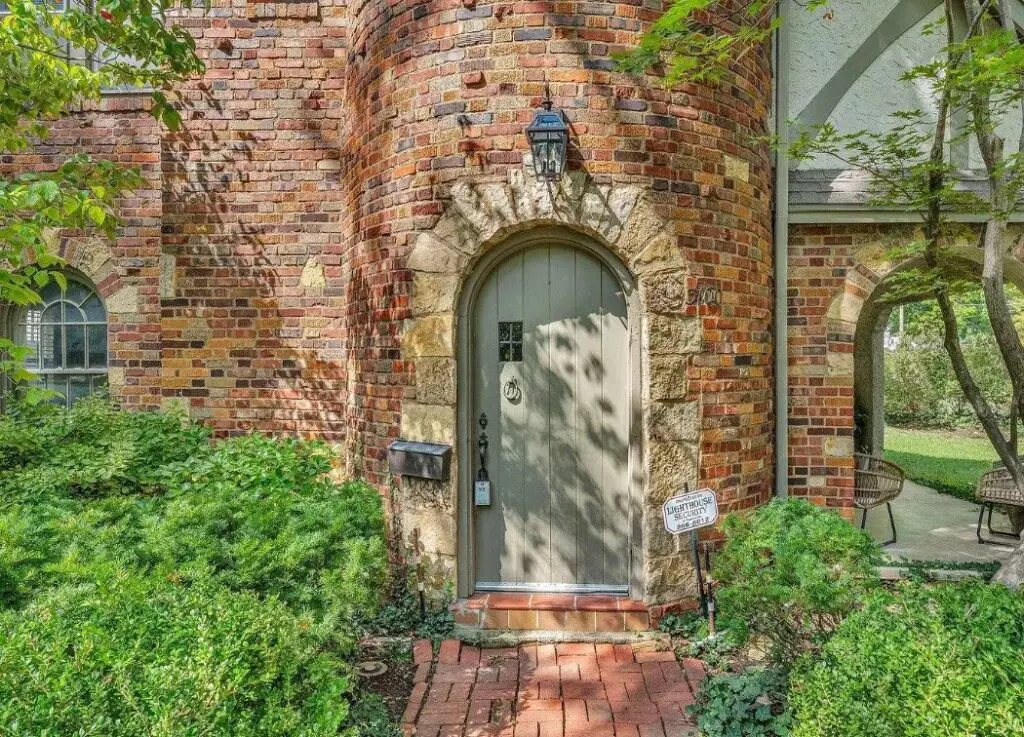
The updated kitchen is a standout feature, perfectly illustrating this harmony between eras. Cherry cabinets bring a rich, timeless beauty to the space, while modern appliances, countertops, and fixtures ensure it meets today’s standards for convenience and functionality. The kitchen’s design is open yet intimate, offering a view overlooking the patio—a perfect setting for morning coffee or evening gatherings. This connection between indoor and outdoor spaces creates a sense of openness that makes the home feel both spacious and inviting.
The home’s layout, expanded and refined over the years, reflects careful planning that respects the original structure while adding to its livability. The newer north wing houses a separate owner’s suite, providing both privacy and luxury. The suite’s design allows for comfort without compromising the home’s historic aesthetic, incorporating modern amenities while maintaining architectural continuity. In the original section of the house, the second floor offers three additional bedrooms and one-and-a-half baths, each space preserving period details that lend the home its unique personality. The charm of the original 1930 design—arched doorways, cozy corners, and the turret’s rounded interior—remains intact, reminding residents and guests alike of the home’s long and graceful lineage.
The turret itself is a whimsical architectural statement, a feature that embodies the romantic sensibility of early 20th-century domestic design. Once a symbol of aspiration and creativity in residential architecture, turrets like this one were meant to evoke a sense of imagination and warmth. Whether used as a reading nook, office, or simply a quiet retreat, the turret space provides an intimate escape bathed in light—a place that feels both magical and deeply personal.
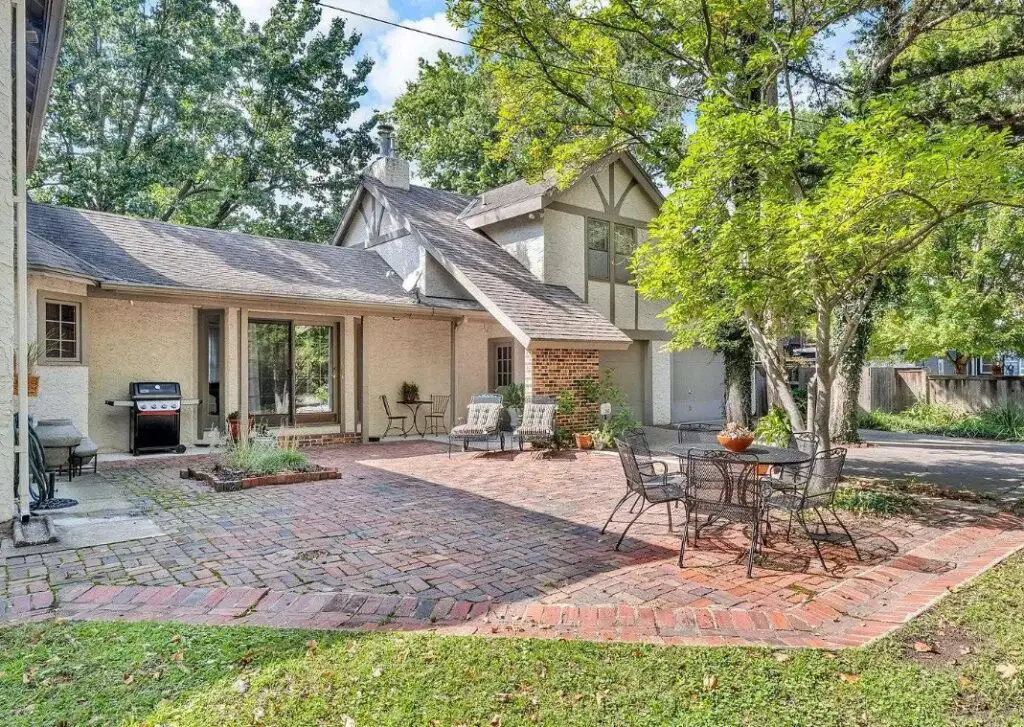
One of the most practical yet noteworthy features of the property is its oversized two-car garage, measuring an impressive 30 by 26 feet. More than just a place to park, it offers generous space for storage, hobbies, or even a small workshop. The garage complements the rest of the property’s design philosophy: functional yet elegant, substantial yet welcoming. This attention to utility reflects the broader architectural trends of the 1930s, when American homes were designed for both comfort and longevity.
Outside, the home continues to impress. The patio, accessible from the kitchen and living spaces, offers an ideal setting for entertaining, relaxing, or simply enjoying the tranquility of the landscaped grounds. Mature trees provide shade and privacy, while the well-proportioned lot—approximately a quarter acre—offers the right blend of manageability and outdoor living space. From the patio, one can enjoy a view that connects the home to its neighborhood in a way that feels timeless—neighbors strolling by, the distant laughter of children, the sound of leaves rustling in the Kansas breeze. It’s a reminder that architecture is not just about buildings, but about the lives that unfold within and around them.
The Westboro neighborhood itself adds an invaluable dimension to the property’s appeal. Known for its architectural diversity and community spirit, Westboro is one of Topeka’s most cherished historic residential areas. It has been officially designated as a Neighborhood Conservation District—a recognition that ensures the preservation of its unique character while supporting thoughtful, compatible development. This designation not only protects property values but also guarantees that the area’s distinctive charm will endure for generations to come.
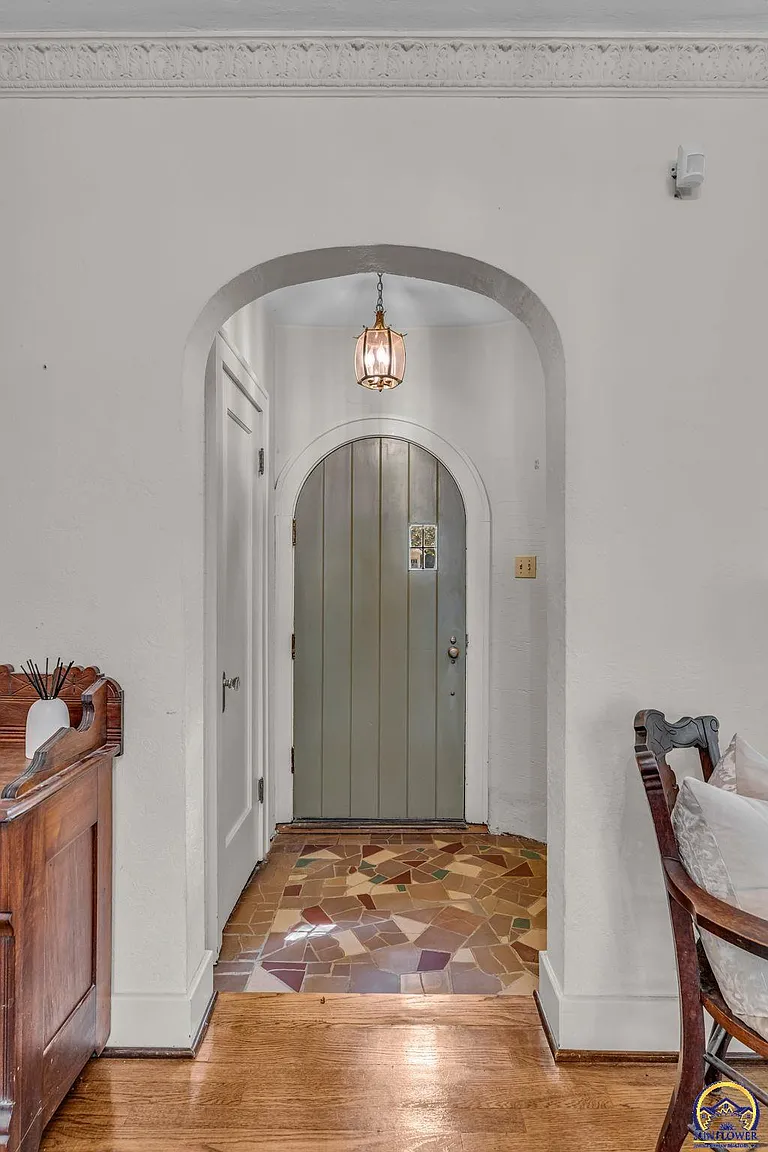
Life in Westboro is as much about community as it is about architecture. Residents enjoy a calendar full of social events that strengthen neighborhood bonds, from Easter egg hunts and Octoberfests in the two neighborhood parks on Lakeside, to the beloved Fourth of July parade at nearby Collins Park—a local tradition that captures the spirit of small-town America. Such gatherings foster a sense of belonging that few neighborhoods can replicate, creating a lifestyle that balances the serenity of suburban living with the vibrancy of community connection. For families, professionals, or retirees alike, Westboro offers a sense of place that is both welcoming and enduring.
The home at 3100 SW Canterbury Lane sits comfortably within this tapestry of history and community. Built in 1930, it reflects the optimism of its era—a period of great change when architectural design sought to balance practicality with beauty. The craftsmanship of the time emphasized longevity, with materials and methods that have stood the test of nearly a century. From its solid foundation to its intricate interior finishes, this house embodies a dedication to quality that modern construction rarely matches.
Architecturally, the home’s style can best be described as an eclectic blend of Tudor Revival and Storybook design, popular in the interwar period. These homes, often inspired by European cottages and castles, were meant to transport homeowners into a world of comfort and imagination. The turret—a key element of Storybook architecture—adds a fairytale charm that sets the home apart, while the balanced proportions, multi-paned windows, and textured brick or stonework echo the craftsmanship of Tudor influences. Together, these elements create a home that is both historically significant and deeply livable, a perfect blend of character and comfort.
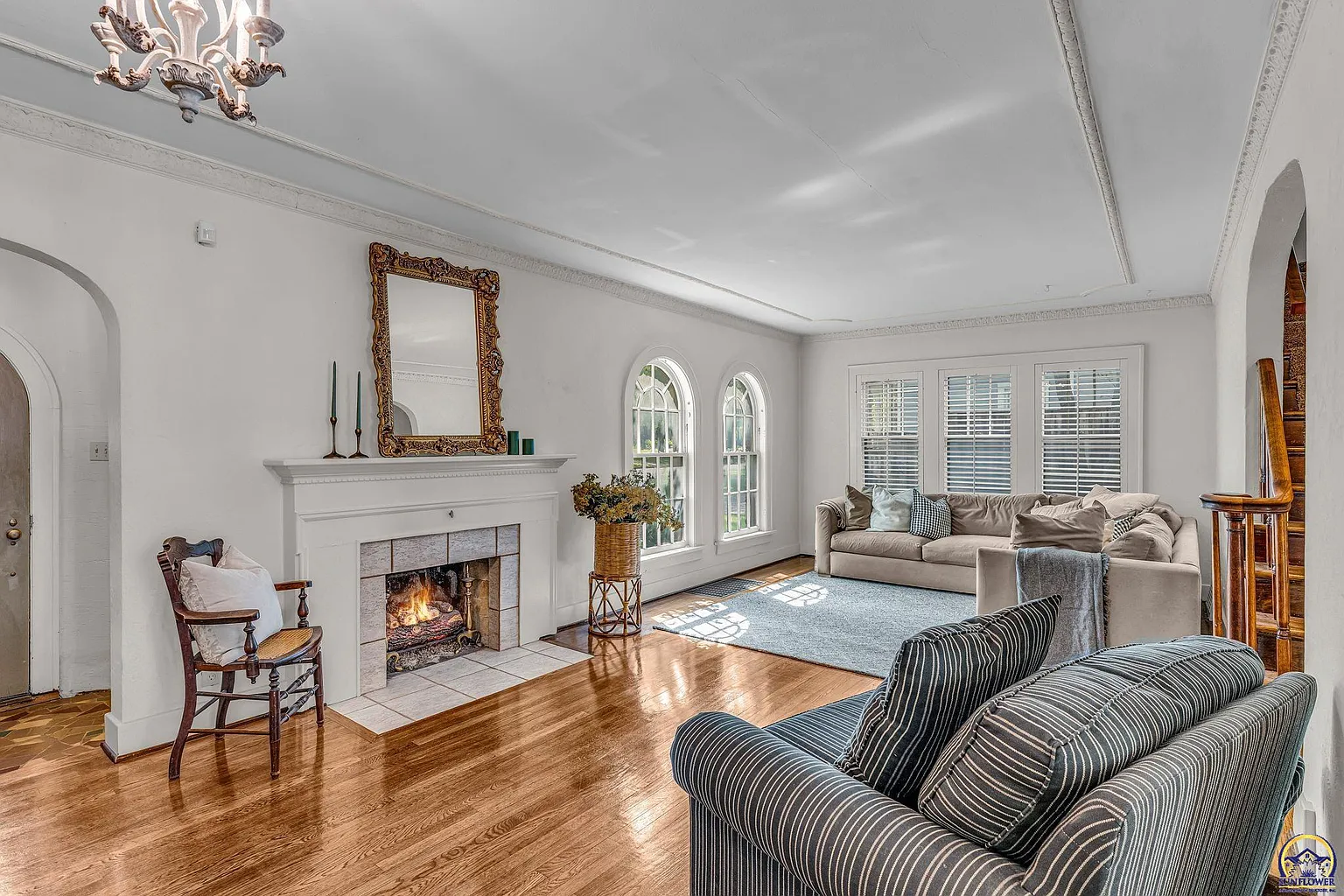
For potential buyers seeking a home that stands apart from cookie-cutter construction, 3100 SW Canterbury Lane offers a rare opportunity. It is a residence that invites not just admiration but participation—a home to be lived in, celebrated, and cherished. Its historic foundation offers permanence, while its modern updates provide convenience. Its design speaks of individuality, while its location promises community. It is, in every sense, a complete home: one that honors its past while embracing the present.
From a real estate perspective, the home’s value extends beyond its physical structure. It represents a lifestyle—one grounded in history, beauty, and belonging. Properties like this are increasingly rare, as modern development trends favor uniformity over uniqueness. Yet here, in Westboro, tradition and individuality still thrive. The neighborhood’s architectural variety, from stately Colonials to charming Tudor cottages, creates a visual harmony that feels both nostalgic and vibrant. To own a home here is to become part of a living legacy, one that celebrates craftsmanship, community, and the enduring appeal of good design.
Inside and out, the property offers a sense of completeness that few modern homes achieve. The cherry cabinets in the kitchen, the warm glow of sunlight through the turret windows, the view from the patio—all combine to create a home that feels simultaneously grand and intimate. It’s a place where stories are made, where history is honored, and where future memories await.
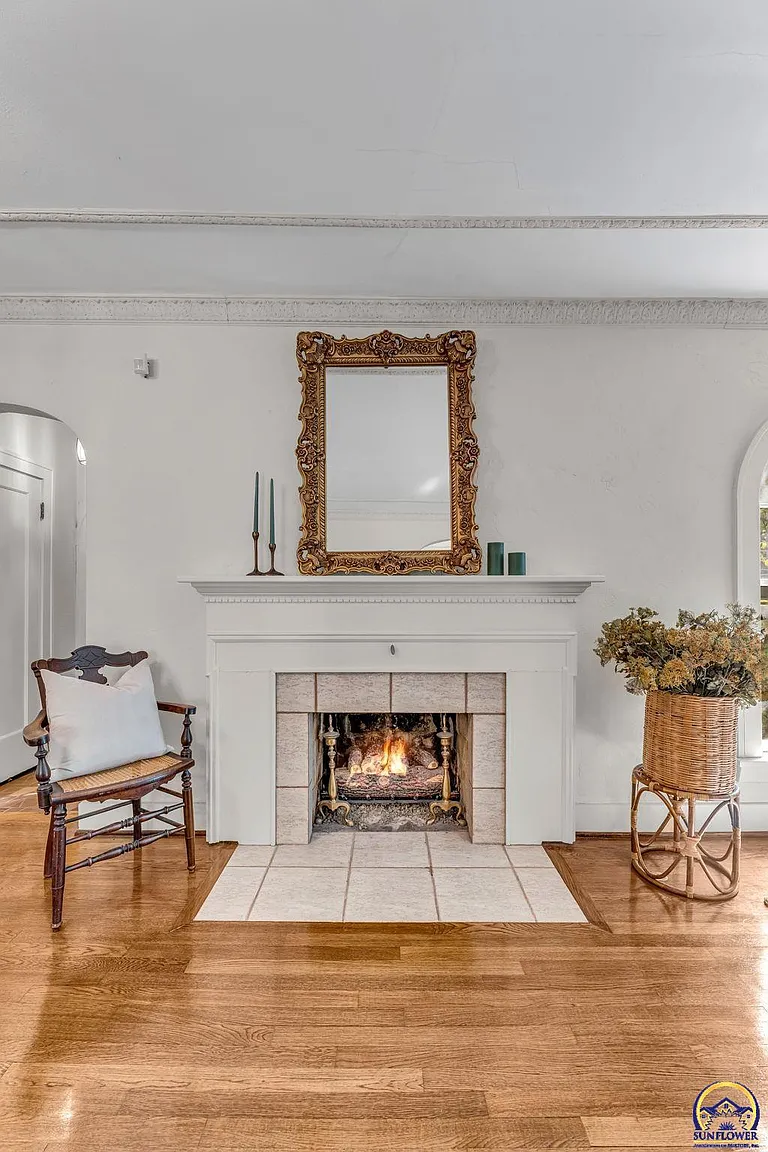
In many ways, 3100 SW Canterbury Lane embodies what historic residential real estate should be: not a relic of the past, but a bridge between generations. It offers the comfort of modern living without erasing the character that makes it special. It’s the kind of home that inspires both pride and affection—a place that captures the imagination while offering the quiet assurance of enduring quality.
For those drawn to homes with history, architecture, and soul, this Westboro castle offers a chance to own something truly special. It’s not merely a house—it’s an heirloom, a conversation piece, a piece of Topeka’s architectural heritage ready to welcome its next chapter. Behind its doors lies a rare combination of artistry, comfort, and community—proof that even in a modern world, the magic of craftsmanship and the warmth of neighborhood life can still coexist beautifully.
Photos:
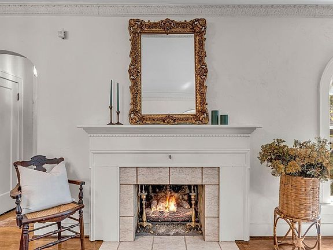
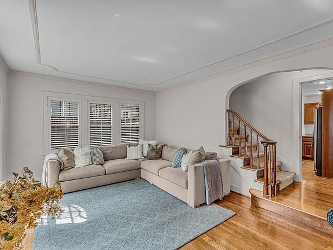
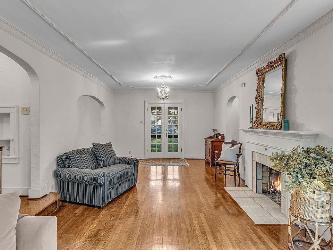
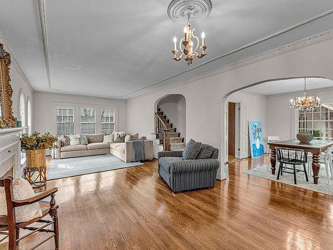
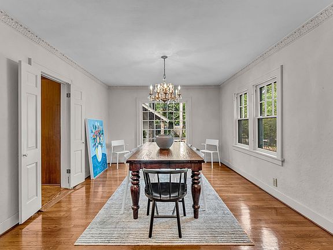
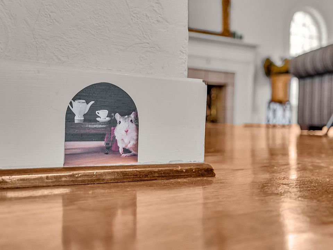
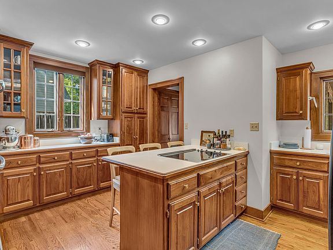
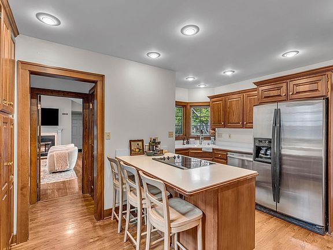
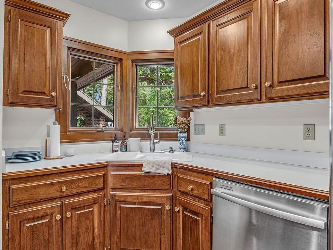
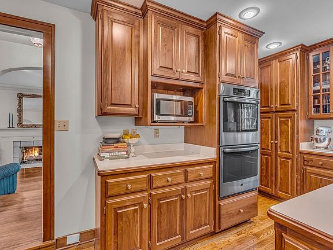
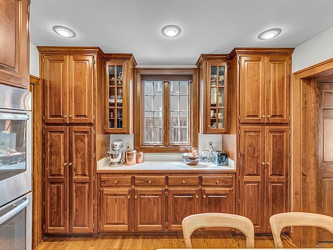
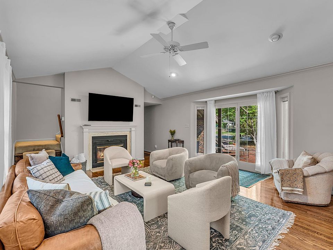
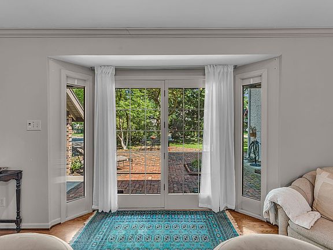
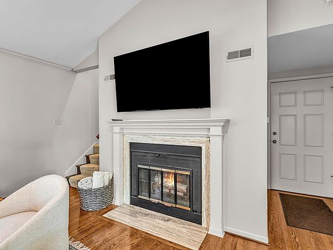
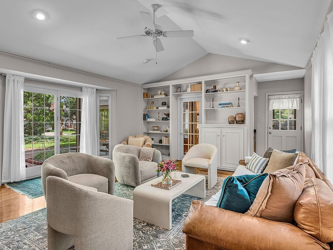
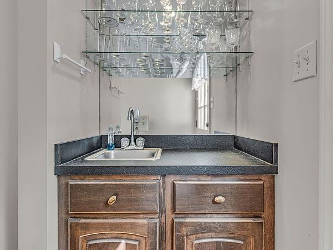
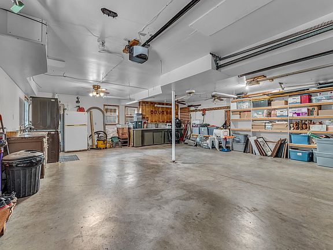
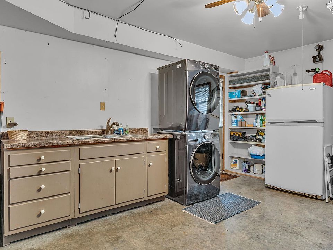
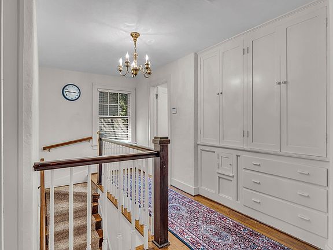

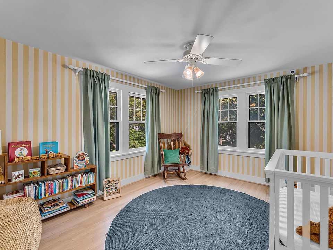
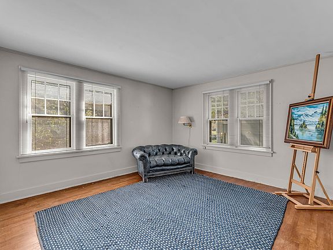
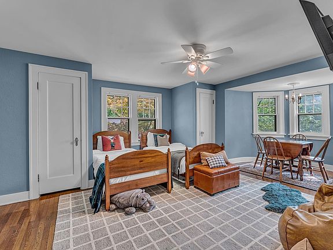
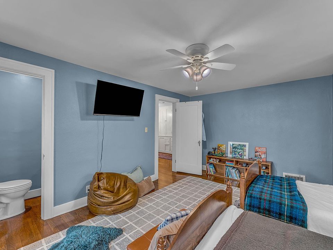
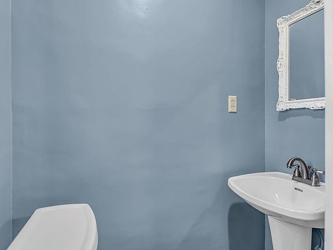
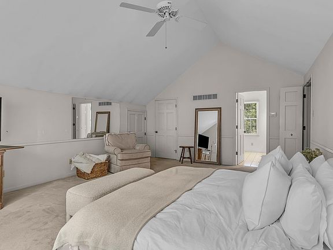
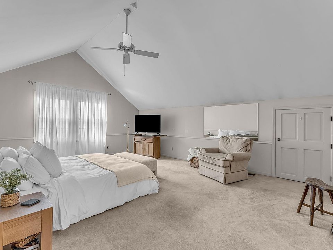
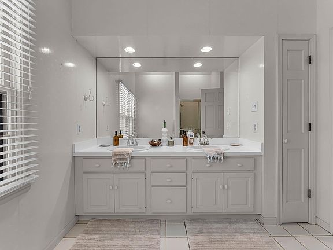
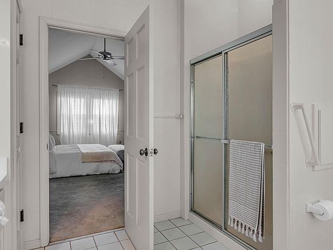
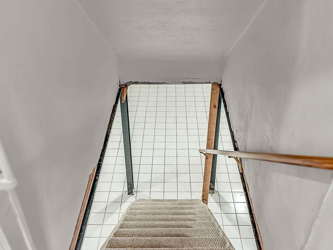
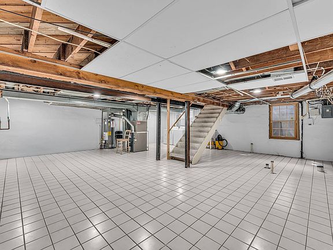
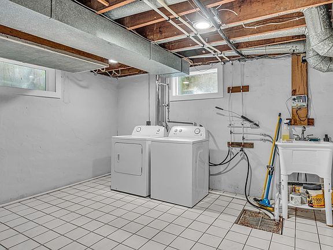
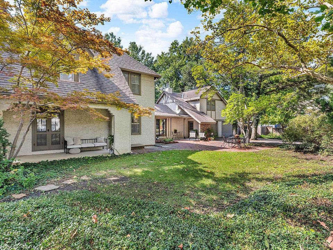
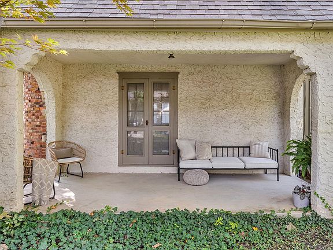
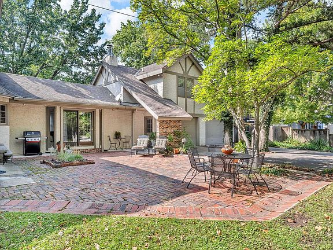
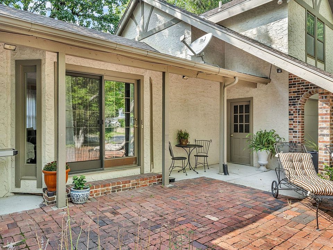
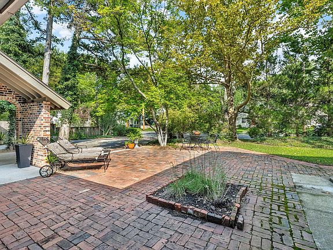
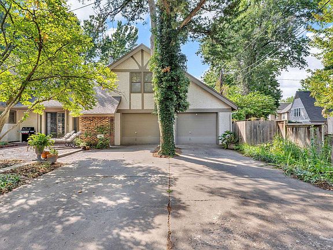
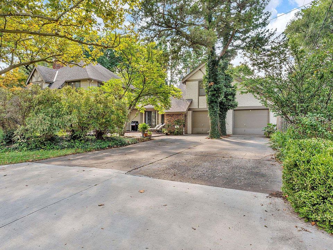
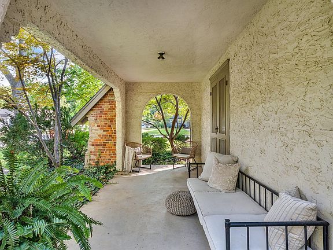
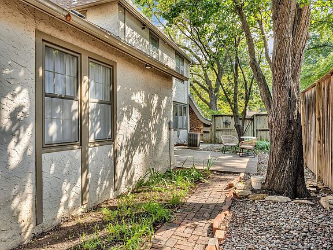
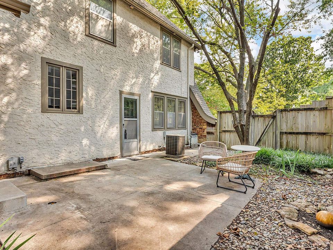
Listed by:
Dee Anderson 785-220-4232,
Coldwell Banker American Home
Also Listed in Zillow!