Have you ever been curious about what’s hidden behind the old, dusty doors of an abandoned hospital? Well, you’re in luck! Photographer Leland Kent from Abandoned Southeast takes us on a journey inside, revealing the haunting stories of its past and the eerie decay left behind after years of neglect. Prepare to be amazed and maybe a little spooked as we explore this place.
The Derelict Community Hospital
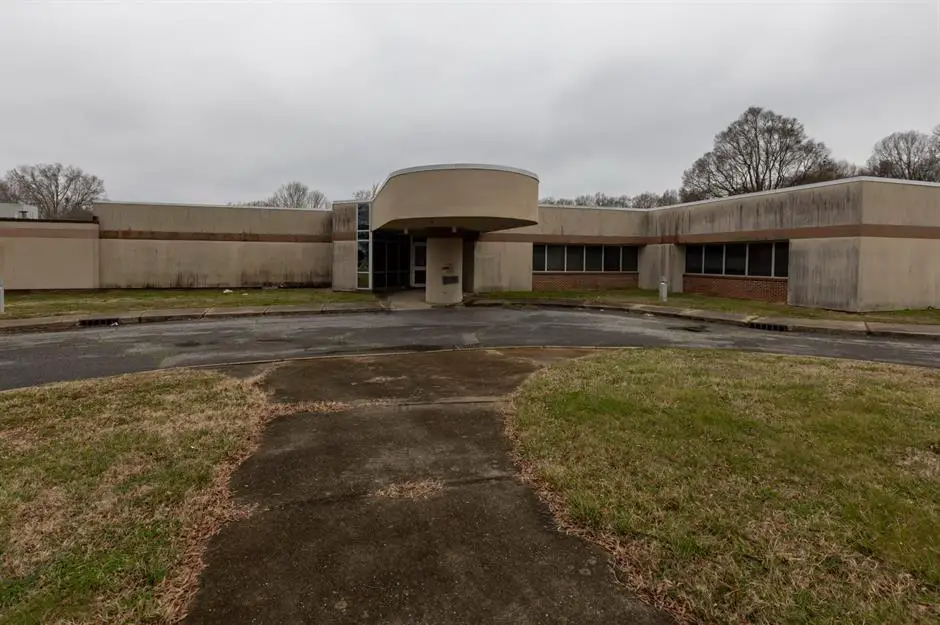
This uninviting, gray concrete structure was once a lifeline for a small rural community. Built in the latter half of the 20th century, it was a community effort, with locals raising funds to match a government grant for its construction, as Abandoned Southeast tells us.
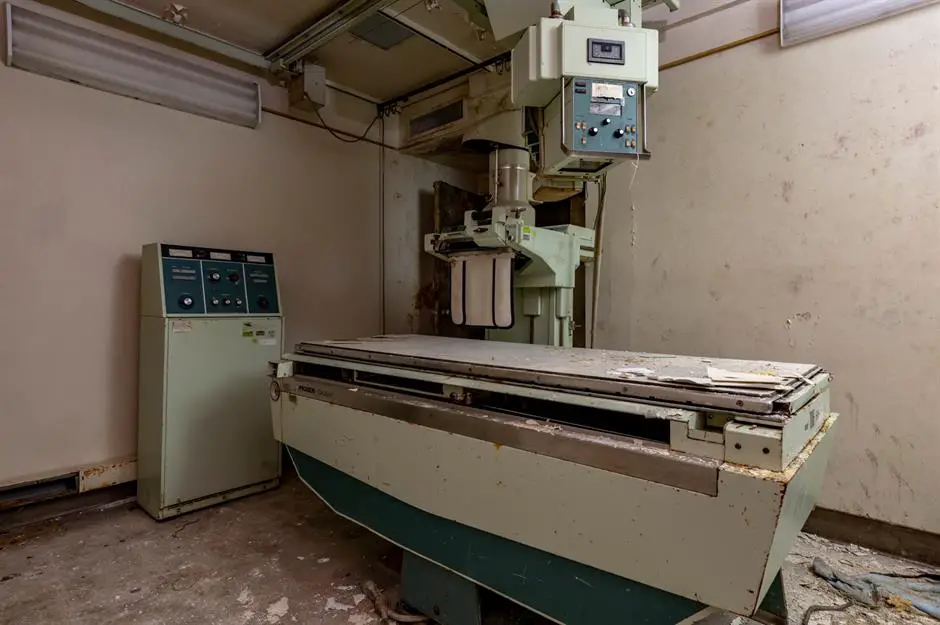
Although the hospital may not have had the latest technology, it offered essential services, including an emergency room, surgical suites, intensive care units, a women’s health department, and 60 patient beds. What made it even more special was that it provided care for everyone, regardless of their ability to pay.
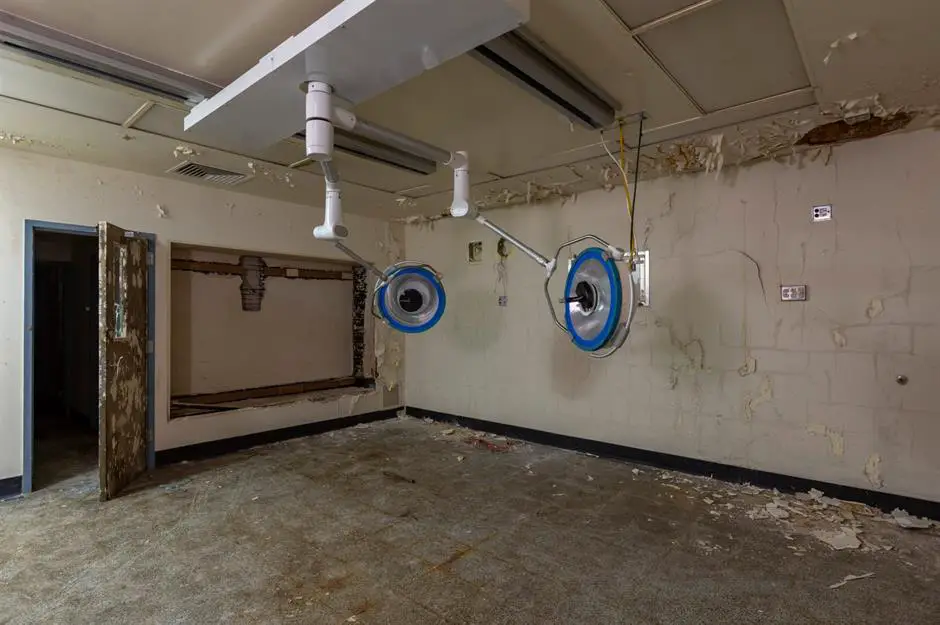
Sadly, financial troubles plagued the hospital, and by the 1990s, the town’s residents rallied to prevent its closure during a council meeting. Instead, a larger facility took it over in an attempt to stabilize the budget. Inside, you can see the remains of one of the operating rooms, stripped of its equipment, with the walls and ceiling deteriorating.
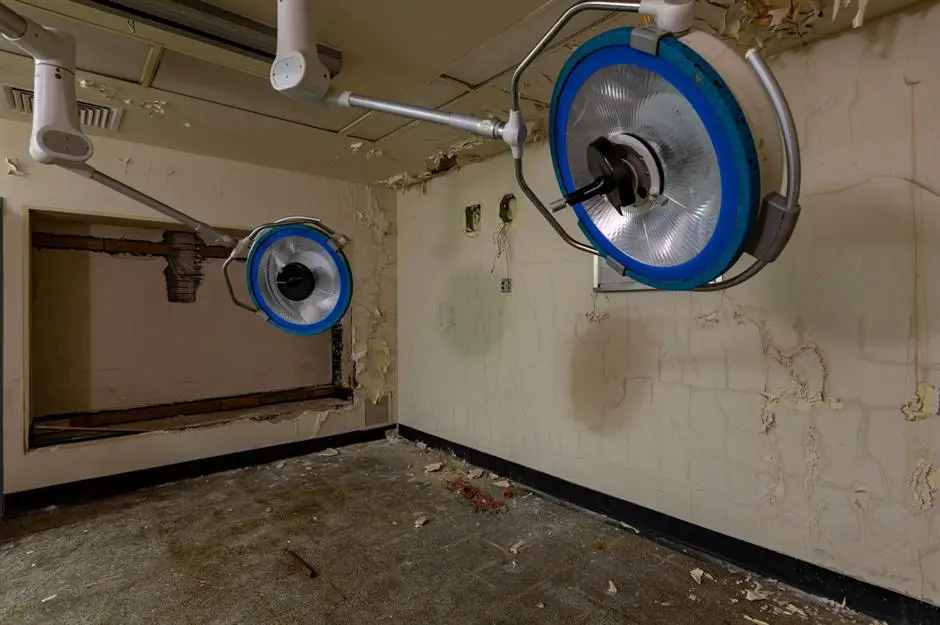
Despite the efforts, the hospital couldn’t be saved. Departments closed, and patients dwindled as the debt became insurmountable. Eventually, the institution shut down, and most of its contents were sold off. The only remnants of its past are these two lights left in the operating theater, perhaps too challenging to remove quickly. They now hang in the empty room, resembling a pair of eerie, watchful eyes.
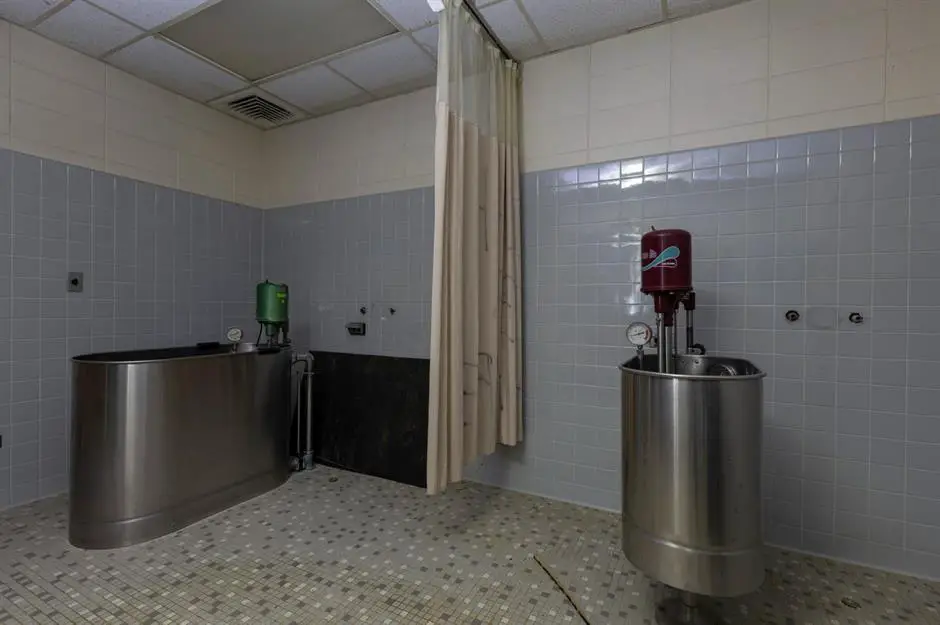
The washroom with its narrow metal hydrotherapy bath looks quite ominous, definitely not a place for relaxation! On a more positive note, the new owner leased the site back to the city for a symbolic $1. Nowadays, it’s used for community events like farmers’ markets and annual festivals. A portion of the building has even been transformed into a haunted house attraction, complete with fake blood, gore, and creepy monster dolls – it’s certainly a bit spooky! This new, ghostly venture has been surprisingly successful, raising $30,000 in just one month
The Abandoned Prison Hospital
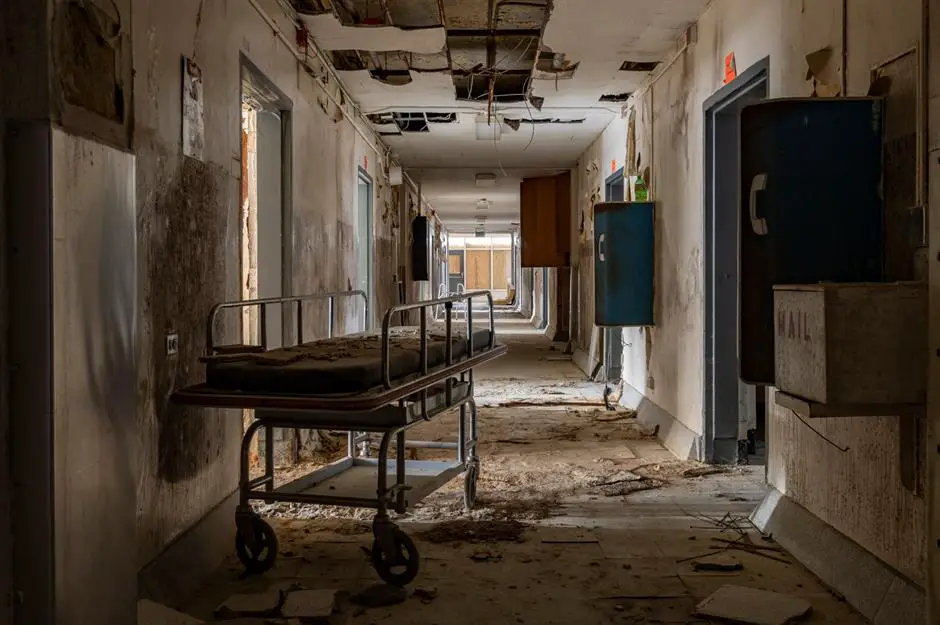
In this decaying prison hospital, a single gurney stands eerily alone amidst decades of accumulated grime. Take a moment to notice the creeping black mold on the walls and the exposed wiring hanging down from missing ceiling tiles. Left untouched for quite some time, you can spot the remnants of an old telecom system inside two sizable wall boxes and even a rusting mailbox.
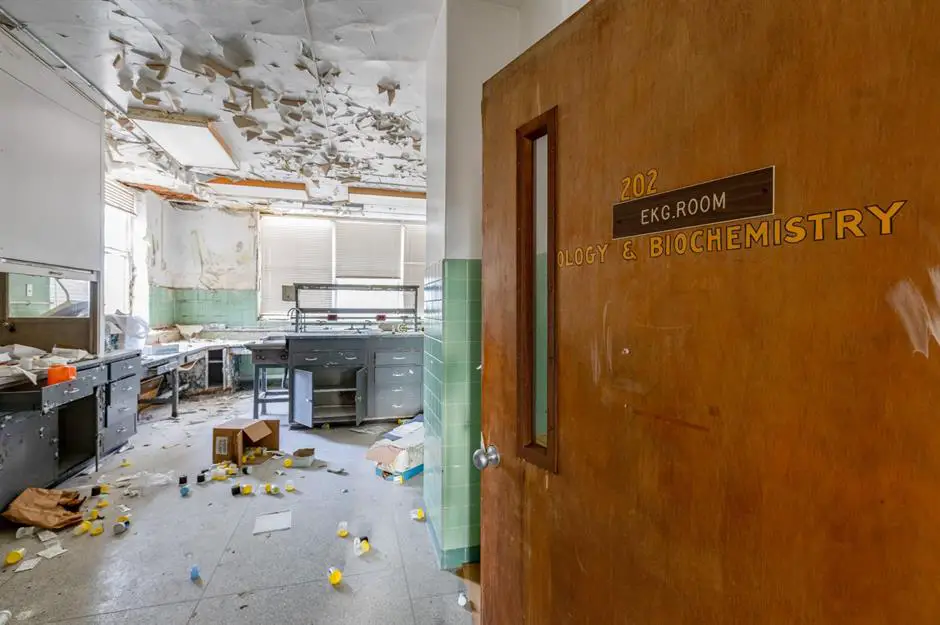
Originally established as a tuberculosis hospital back in the early 1900s, this clinic provided care to individuals afflicted with the deadly disease who couldn’t afford private medical treatment, as Abandoned Southeast recounts. As you peer through the open door of this laboratory, you’ll observe sample pots haphazardly strewn across the floor. The metal workstations in the biology and biochemistry lab have drawers and cupboards left ajar, with bottles of chemicals carelessly abandoned.
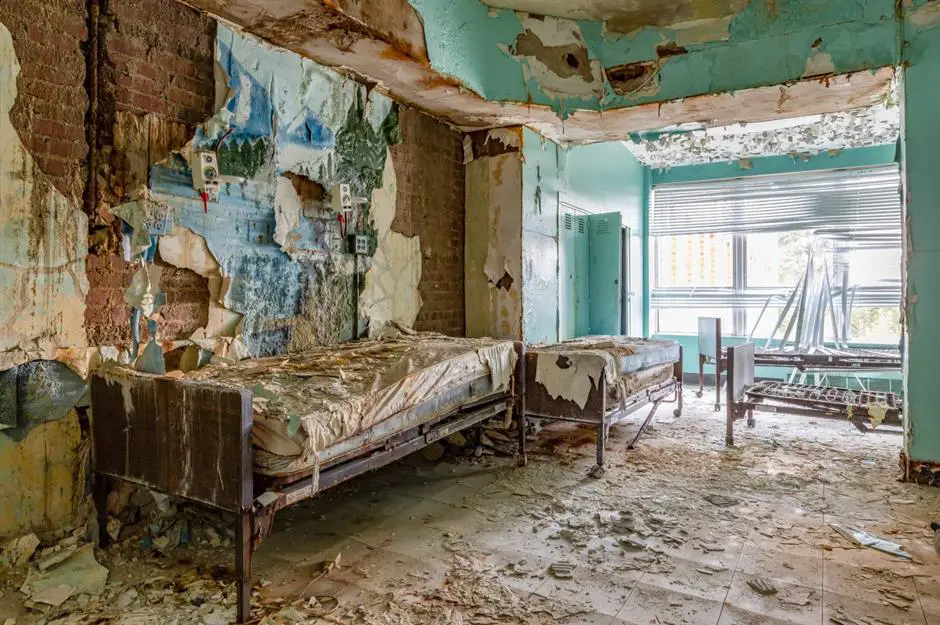
This room is a striking example of the extent of decay that has taken hold, with exposed brick walls, peeling paint, and debris scattered across the floor. Fragments of a mural cling tenuously to the wall, while the window blinds are bent out of shape. Given its size and the presence of multiple hospital beds, it’s likely this room once served as either an intensive care unit or a standard ward.
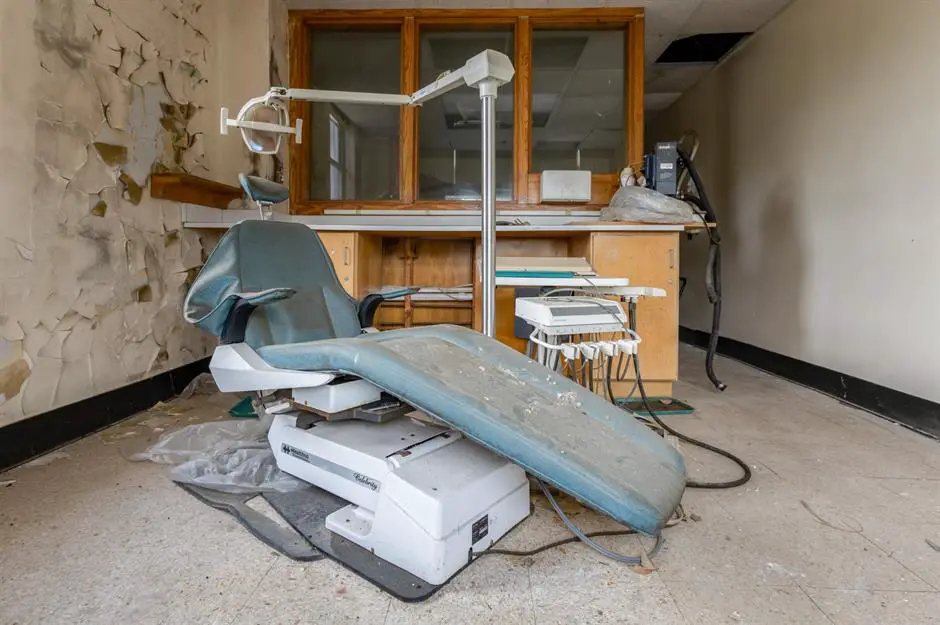
By the 1980s, tuberculosis was on the decline, and the hospital’s role shifted to serving the prison system. It became a health facility for male inmates in minimum-security settings. The dental chair you see appears to be from the 1980s, complete with a tangle of wires. A somewhat eerie-looking mask-like apparatus looms over the chair, adding to the atmosphere.
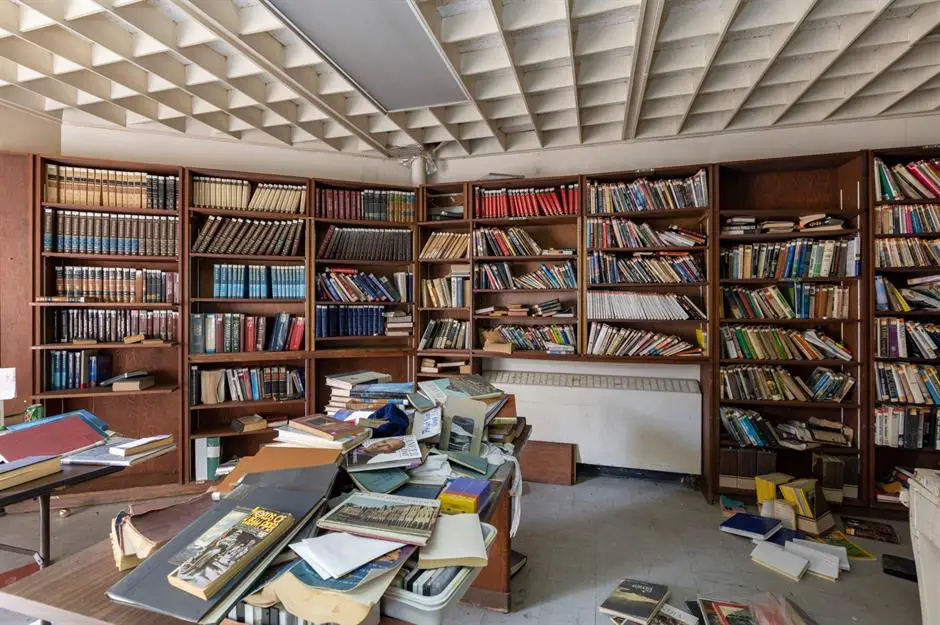
Take a look at this remarkable prison library, surprisingly well-preserved despite the surrounding disorder. It seems to have fared better than other areas within the facility, with books neatly arranged on the shelves according to their subjects. However, due to budget cuts within the Department of Corrections, funding for the prison hospital dwindled, leading to its closure in 2010. Since then, it has been left abandoned and forgotten.
The Bad Debt Hospital
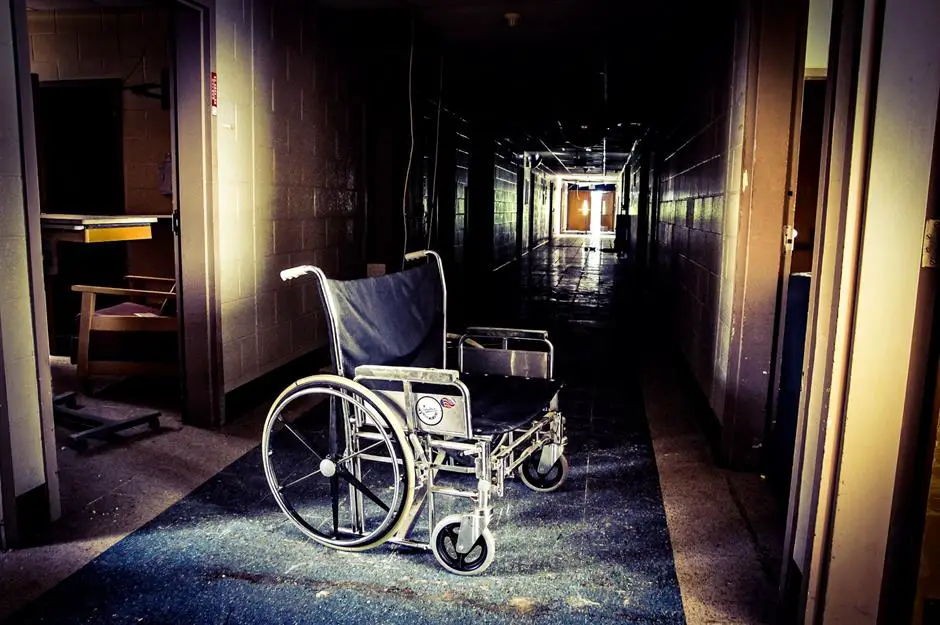
The dimly lit corridor within the Bad Debt Hospital in Georgia has a haunting, horror movie-like atmosphere, and given its ominous nickname, you can surmise that its history isn’t a cheerful one. Constructed in 1968, this 52-bed hospital boasted essential facilities, including an emergency room and intensive care units, employing a staff of 150, as noted by Abandoned Southeast.
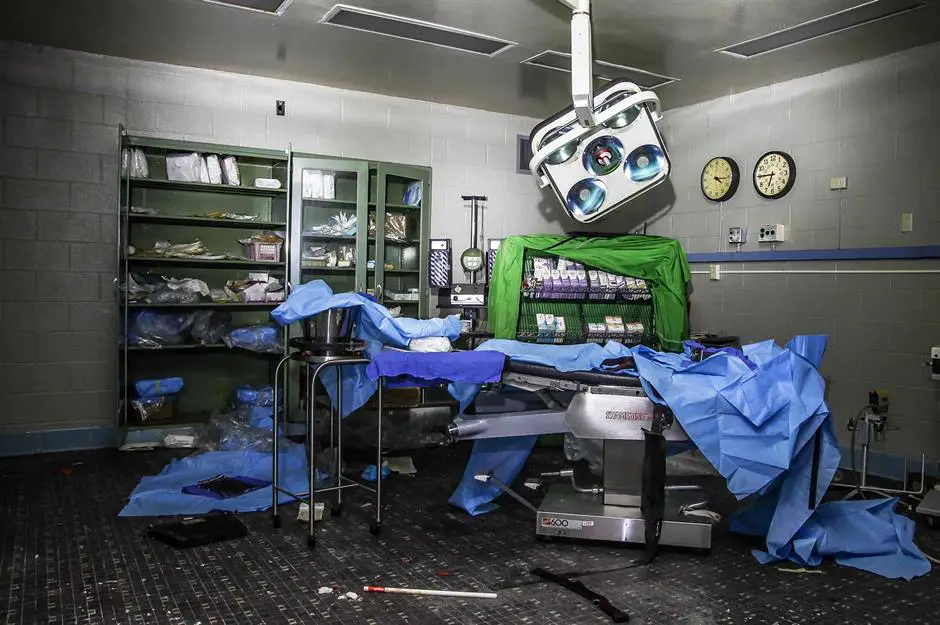
Take a moment to observe the abandoned medical equipment in this eerily vacant operating theater. Just picture the outdated technology eerily coming back to life! According to Leland Kent, the hospital’s downfall was precipitated by a corruption scandal, which rapidly plunged the hospital into financial turmoil. It closed its doors in 1974 but managed to reopen in 1985 after a non-profit organization leased the facility from the County Authority.
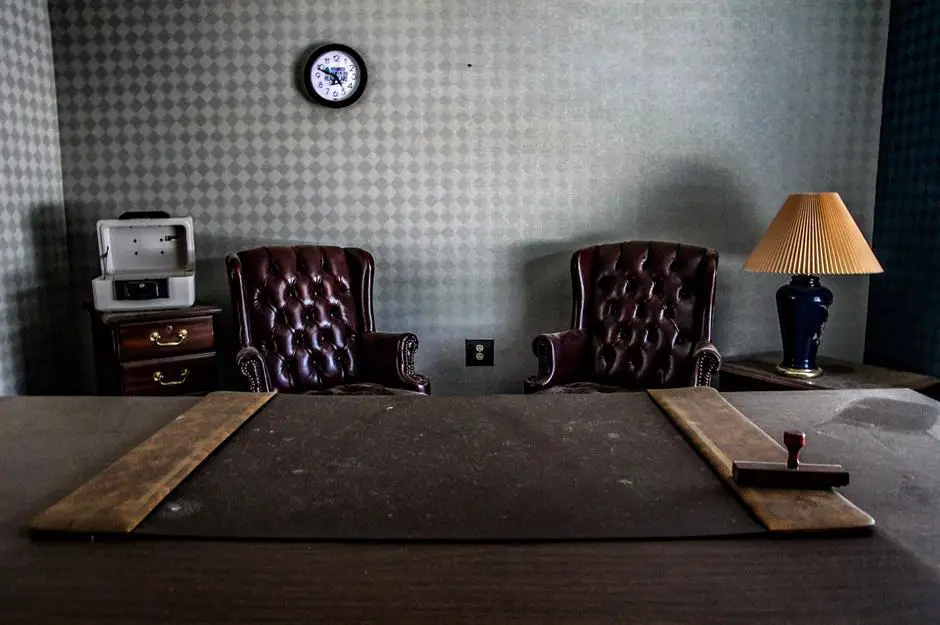
However, instead of experiencing a fresh start, the hospital found itself mired in close to $1 million (£737k) in debt by the early 1990s. To prevent another shutdown, a management company assumed control. It’s quite unusual to see these impeccably preserved wingback armchairs, upholstered in elegant leather, within the decaying building. This space appears to be a director’s office, complete with a sophisticated lamp, wooden drawers, and even a hospital rubber stamp still resting on the desk.
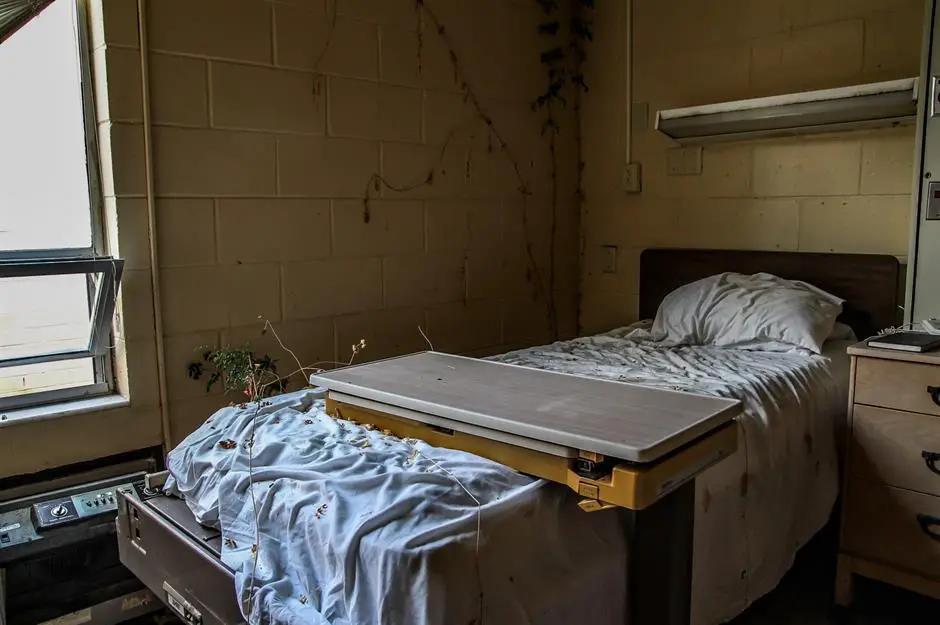
Financial mismanagement plagued the institution, with suspicions arising regarding diminishing funds, which caught the attention of the governing body. Additionally, they discovered that the hospital lacked sufficient insurance coverage for its emergency room doctors. According to Abandoned Southeast, in 1998, the sheriff, lawyers, and hospital authority representatives burst into the office of the management company’s CEO, demanding his resignation, which he promptly complied with. Now, nature is slowly reclaiming the hospital wards, with creeping vines scaling the walls.
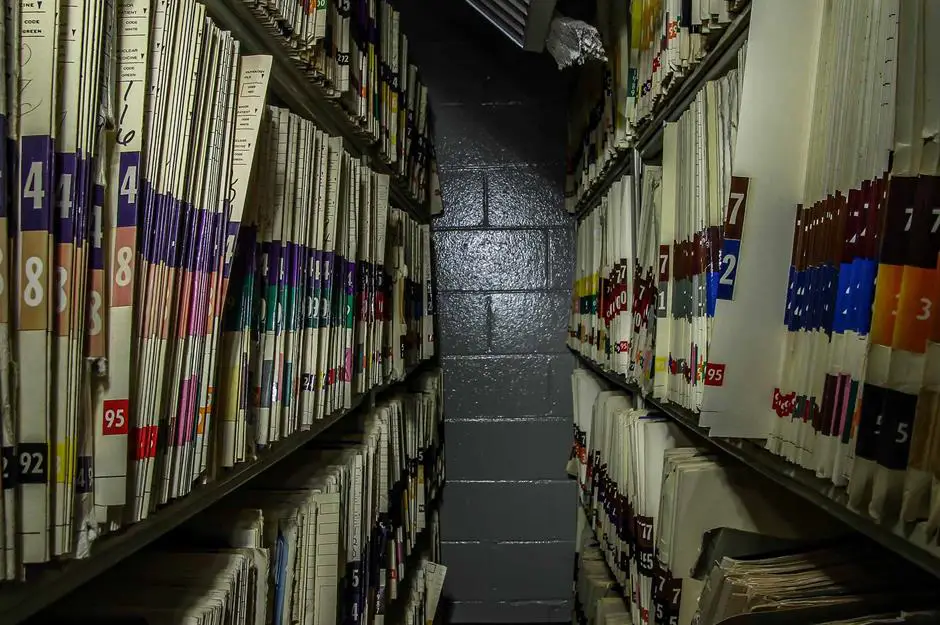
By 2001, the fate of the Bad Debt Hospital was sealed, with cuts to Medicaid leading to its demise. Staff members were laid off, and the doors were permanently shut. No one returned to salvage the equipment. Vandals swiftly broke into the deserted building, as reported by Abandoned Southeast, and valuable copper wiring was pilfered. Inside this medical mausoleum, decaying patient records and obsolete hospital technology remain frozen in time.
Recommended: The World’s Most Spooky Abandoned Houses
The Decaying Mental Health Institute
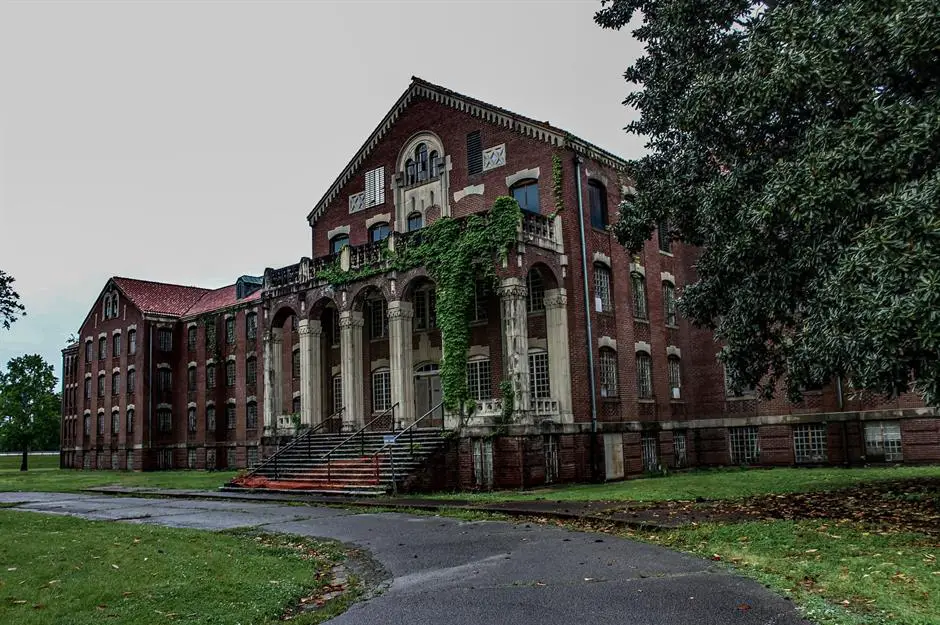
This grand Gothic Revival-style establishment, shrouded in an eerie past, features an imposing main building characterized by steeply-pitched roofs, corbelled brick cornices, and arched windows. Designed by the McDonald Brothers in the mid-1880s, it adheres to the architectural philosophy of psychiatrist Thomas Story Kirkbride, aimed at promoting the well-being of patients through therapeutic surroundings. For this reason, it’s situated on a sprawling 1,140-acre hilltop farm, with the buildings strategically staggered to ensure each block receives ample sunlight, fresh air, privacy, and garden views.
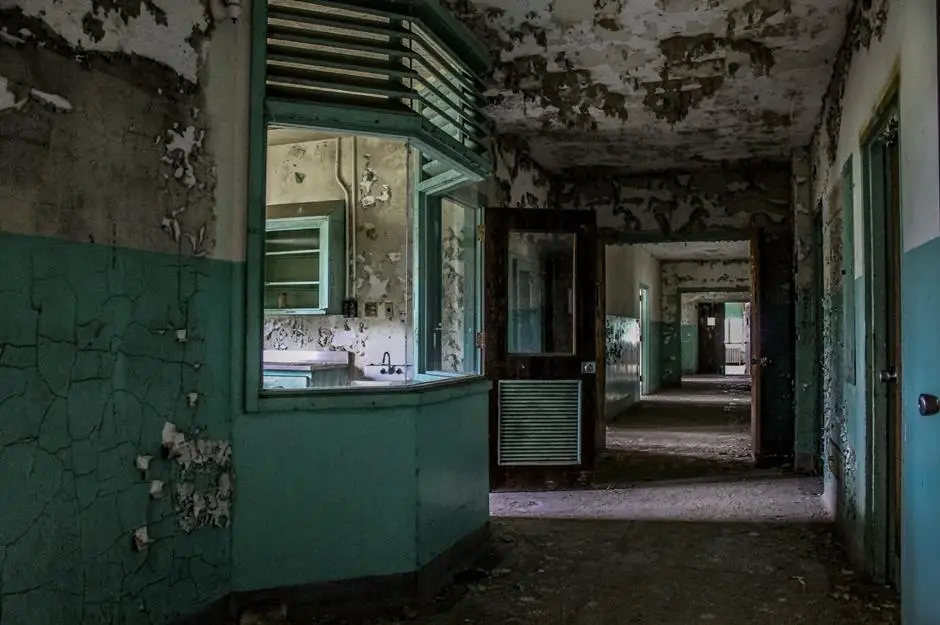
However, the present condition is a stark contrast to its former glory. Paint is peeling from the walls and ceiling in this corridor, flanked by secure rooms on both sides. The internal glass window may have been a means of keeping a high-risk patient under observation. This four-story facility opened its doors in 1889, initially accommodating 156 patients, with a construction cost of $250,000 (£184k) and room for up to 350 patients.
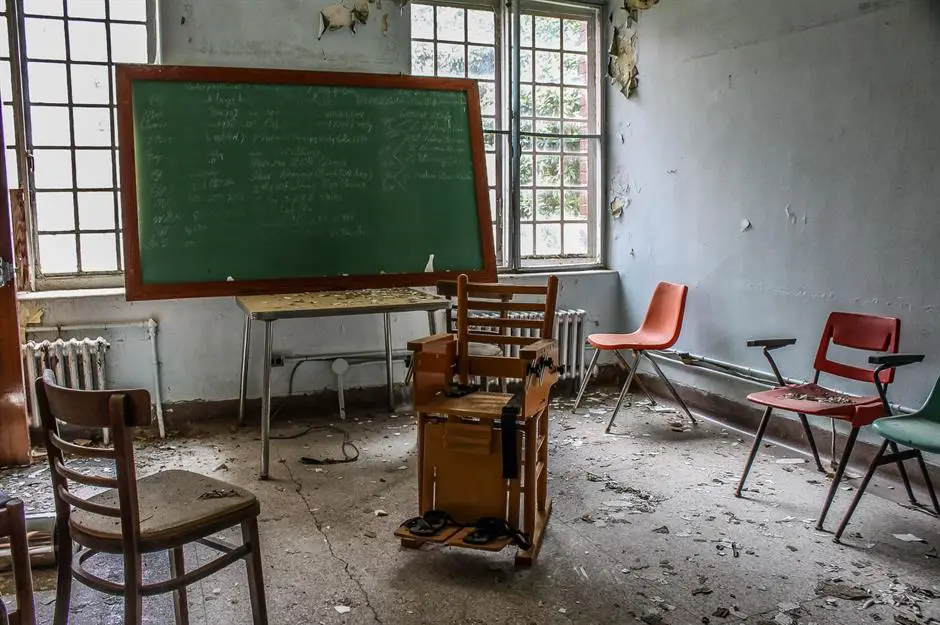
This room appears to have served as a classroom or therapy space, with chairs arranged in a circle and a chalkboard still displaying faint instructions. However, the wooden restraint chair in the center is unsettling, equipped with straps at the feet and waist. In the past, the hospital employed disturbing treatments such as insulin shock therapy, lobotomies, and electric shock therapy.
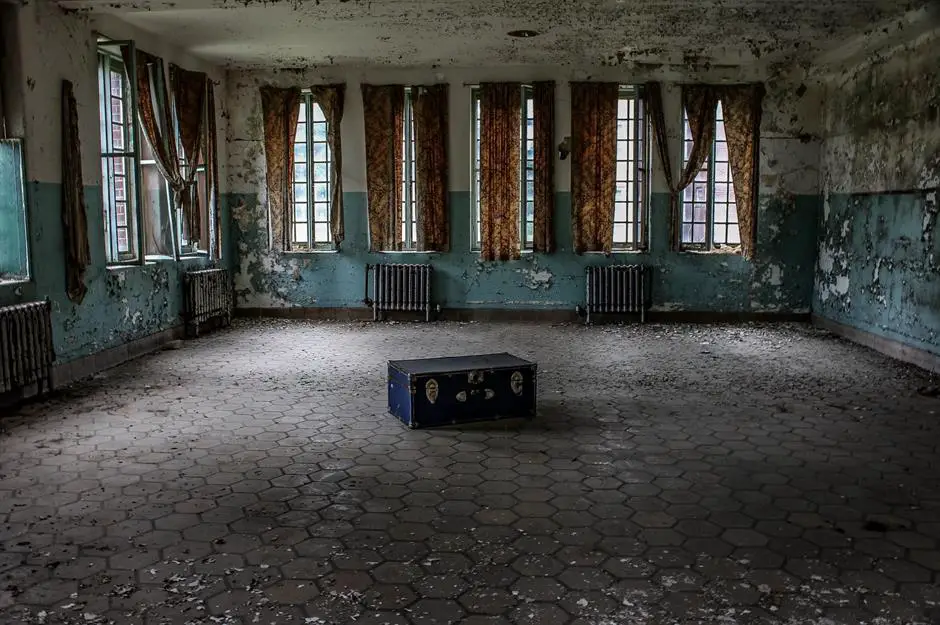
Over the years, the institution rapidly expanded to house over 3,200 patients and 250 staff members by 1960, resulting in the addition of more buildings. The architectural concept of creating therapeutic spaces is evident in the high ceilings and exceptionally tall windows, allowing an abundance of natural light. In 2008, many historic buildings of the institution were demolished to make way for a modern $58.5 million (£43m) psychiatric hospital on the same site. Fortunately, the Gothic Revival building was listed on the National Register of Historic Places, sparing it from destruction.
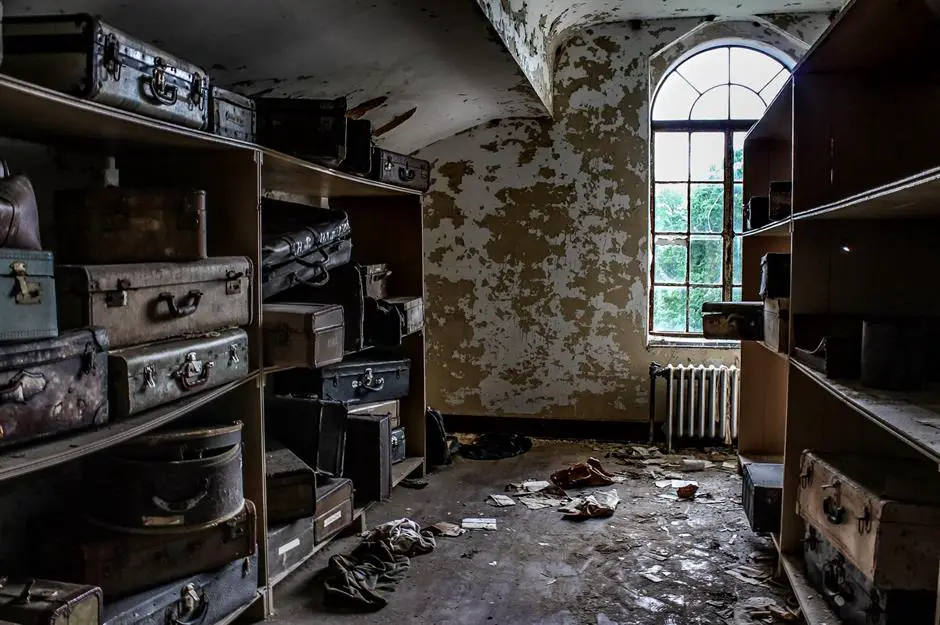
Today, these historic structures lie in disrepair. The suitcases displayed were confiscated from arriving patients and seemingly never returned. The modern hospital currently serves 2,500 patients, although only up to 300 reside on-site. It operates with an annual budget of approximately $35 million (£26m).
The Lost Rural Hospital
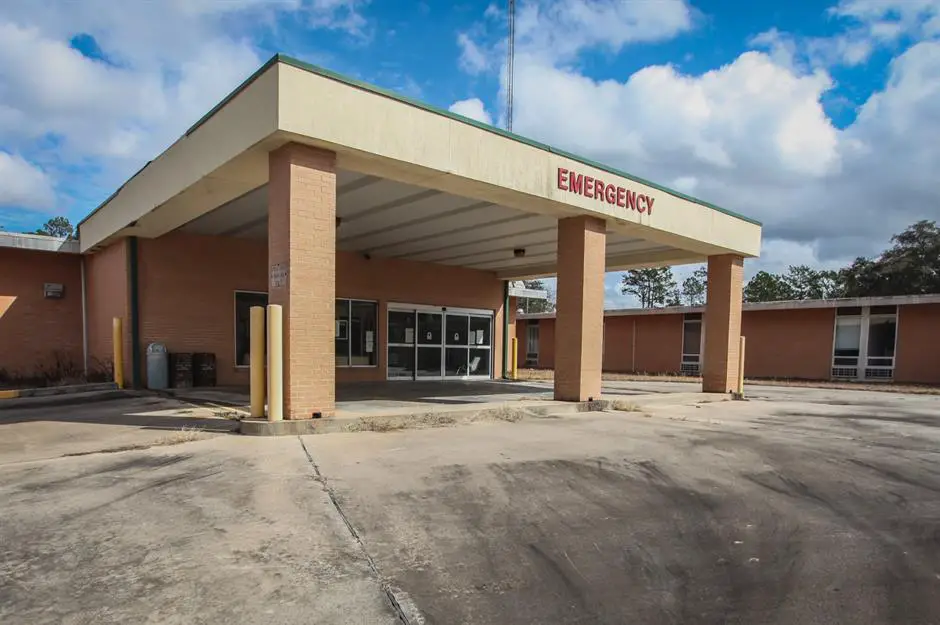
The exterior of this rural hospital exudes a functional, well-kept appearance, even though it’s been devoid of activity for quite some time. You can easily picture an ambulance rushing up to the front entrance. However, the reality is quite different, as this former medical center in rural Georgia has remained abandoned for many years.
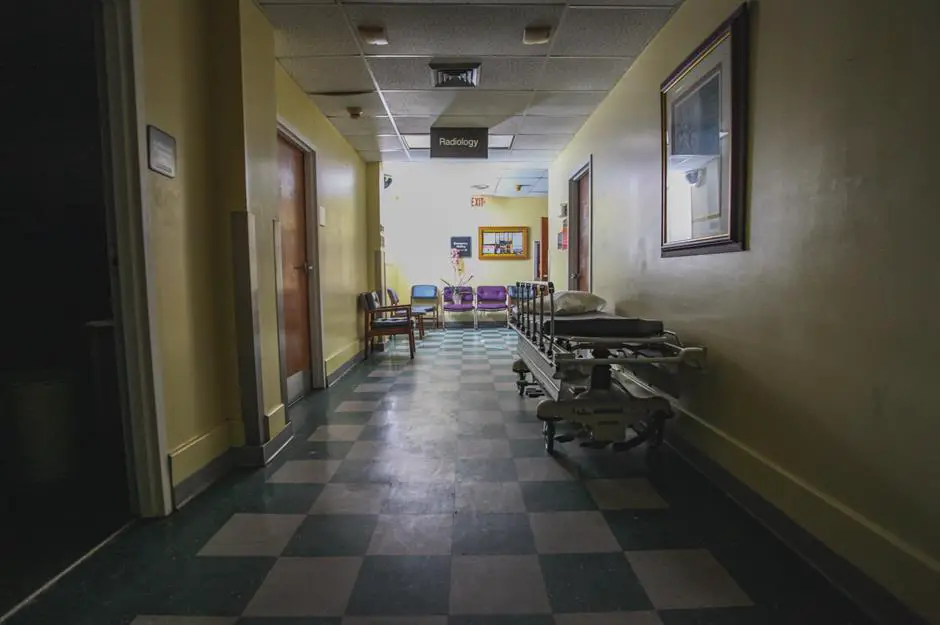
Although the hospital has reportedly been closed for nearly a decade, this corridor leading to the radiology department maintains a surprisingly neat and clean appearance, with its checkerboard linoleum. Even the pillow on the abandoned gurney seems freshly plumped!
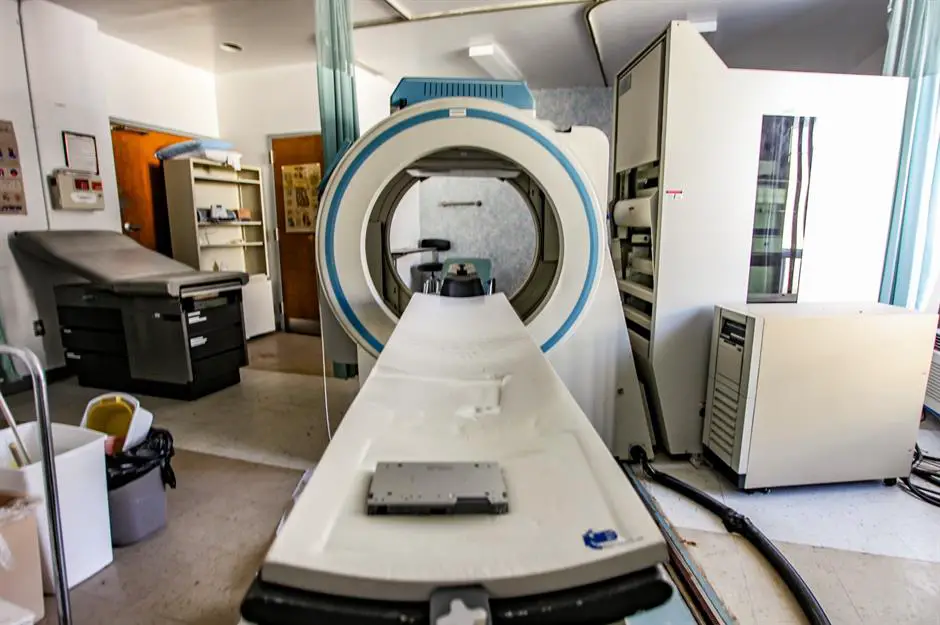
In the room containing what appears to be an MRI machine, the equipment looks like it could still be operational, despite being a decade out of date. The room, resembling a time capsule, has been left in excellent condition, as if the medical staff had just stepped out for lunch. Unfortunately, numerous rural county hospitals have closed across the southeastern United States, with Georgia alone witnessing the closure of nine rural hospitals, including this one, since 2005.
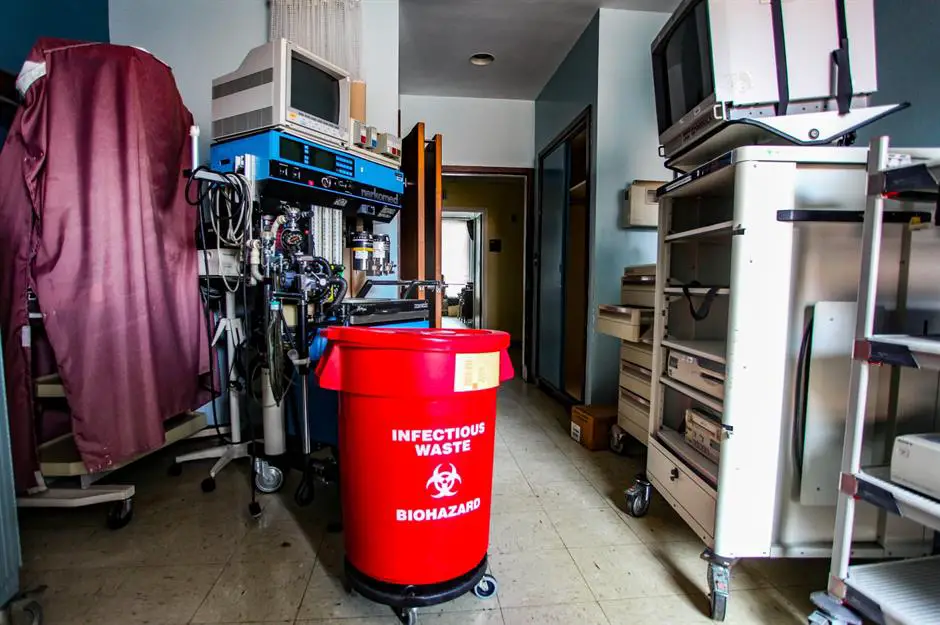
It’s rather unsettling to see an infectious waste bin left abandoned in this room! The computer monitors and other equipment in this space appear notably large when compared to today’s technology. Regrettably, this critical care unit had to shut down due to mounting debt, making it one of the largest employers in the region. Nearly a hundred people lost their jobs when it closed, as reported by Abandoned Southeast.
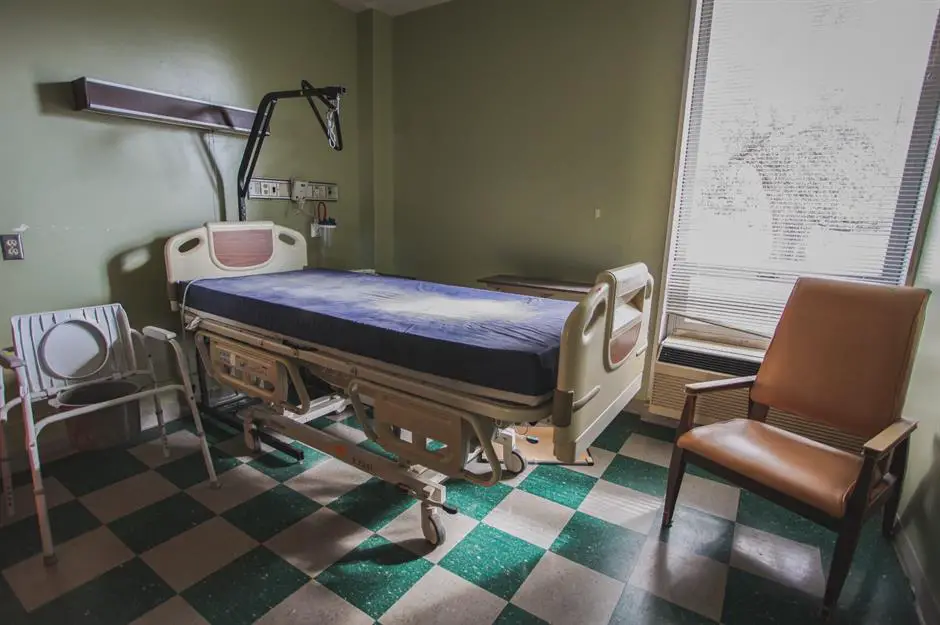
Rural hospitals often encounter financial challenges because their patient demographic tends to be older and less affluent, with a higher likelihood of lacking medical insurance. This room still appears ready to receive a patient, with all the equipment in place, including a commode chair. Officials remain hopeful that the facility will reopen one day, which is why none of the equipment has been removed. Let’s hope their optimism proves well-founded.
The Doomed Charity Hospital
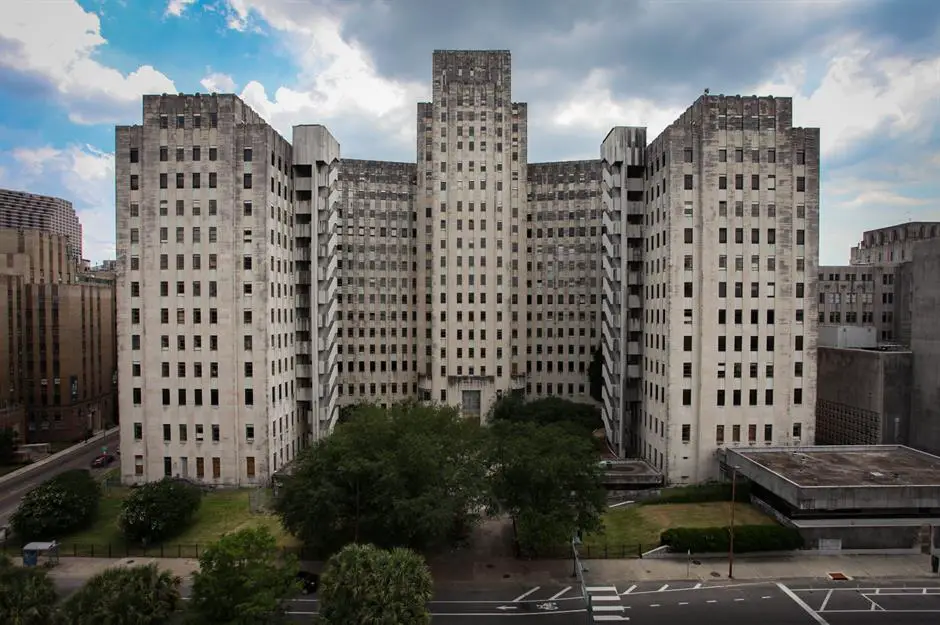
True to its name, Charity Hospital in New Orleans once embodied the spirit of providing top-quality healthcare for all. Its origins trace back to 1736 when it was established using the generous bequest from a French shipbuilder who intended to build a hospital for the less fortunate. Operating continuously for an impressive 300 years, it held the distinction of being one of the longest-running hospitals in the United States. Over its storied history, it occupied various locations, with the Art Deco-style curving tower blocks becoming the main site in 1939.
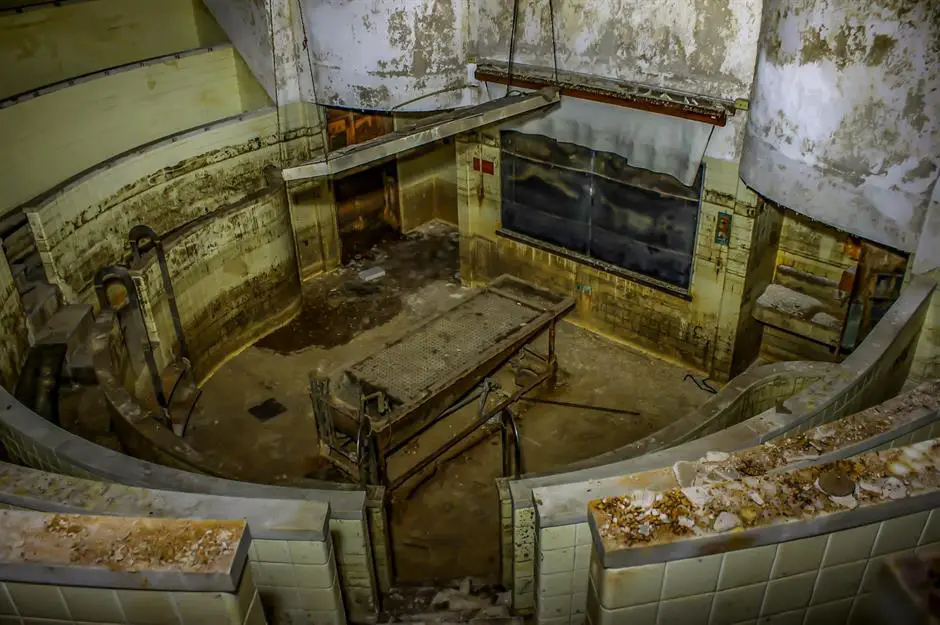
This immense hospital boasted 2,680 beds and was reputedly the second-oldest and second-largest free hospital in the United States. Charity Hospital was known for treating approximately 100,000 patients annually who couldn’t afford to pay for their medical care. It gained acclaim as a prominent teaching hospital, and the room in disrepair you see may have once served as a lecture theatre for medical students to witness clinical demonstrations.
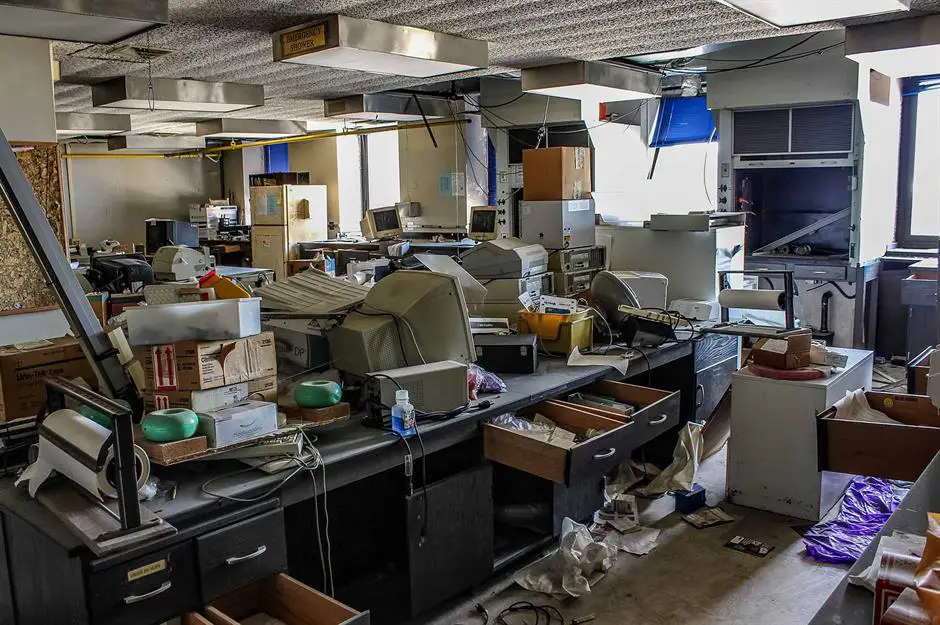
In August 2005, Hurricane Katrina struck New Orleans, inundating the lower levels of the hospital with floodwater. Medical equipment was submerged, and the morgue became flooded, causing bodies to float through the basement hallways, according to accounts from Abandoned Southeast. Around 200 patients and staff members were trapped in the hospital for nearly a week, enduring a lack of power, air conditioning, limited medical supplies, and scarce food. Tragically, several patients lost their lives.
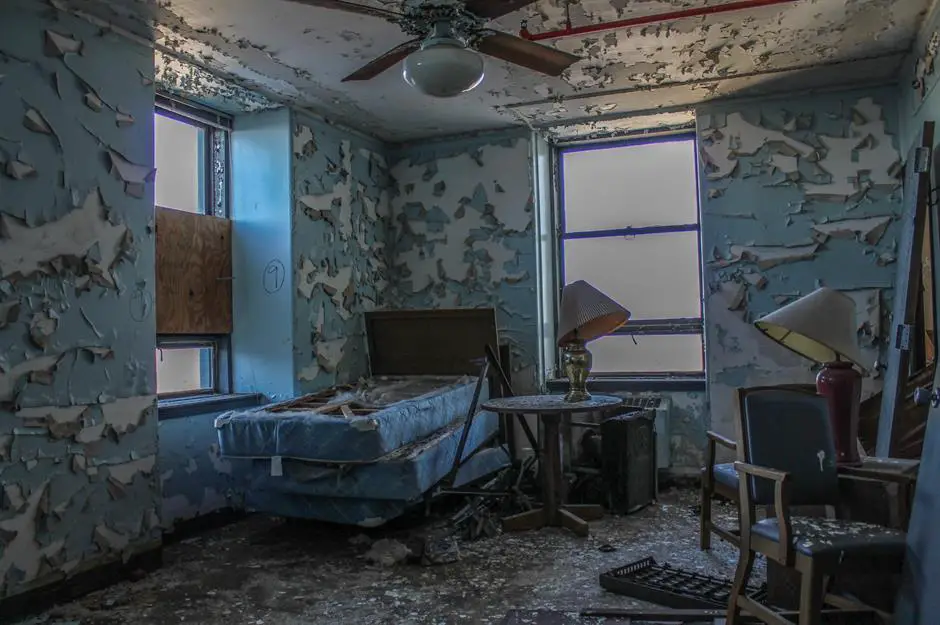
Efforts were made by volunteers to revive Charity Hospital after the hurricane, but local government authorities opposed the idea, advocating for the construction of a new facility. In 2015, the University Medical Center was inaugurated at a cost of $1.2 billion (£885bn). Unlike Charity, this new facility offered both private medical care and treatment for uninsured individuals.
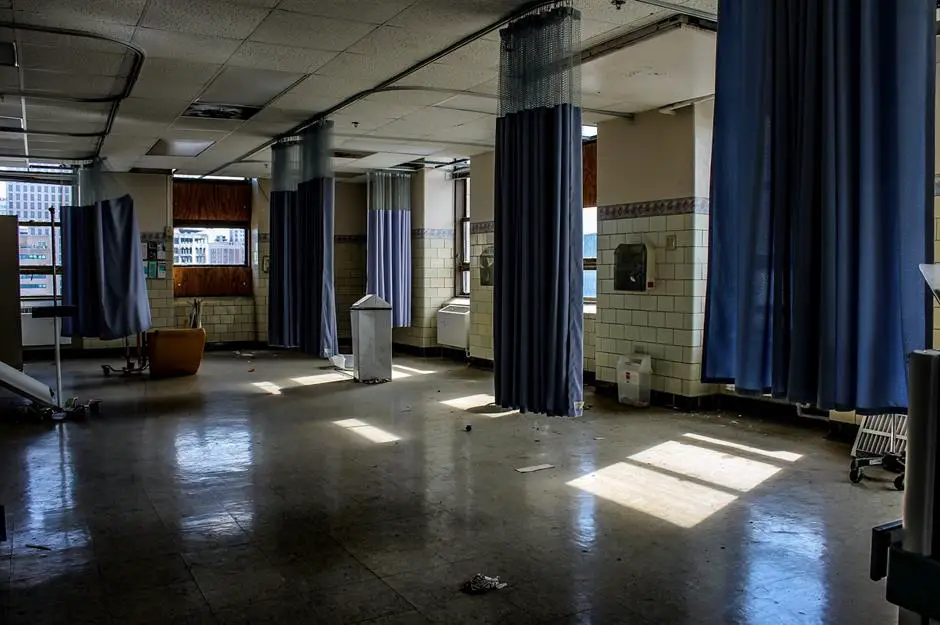
A glimpse into this upper-floor ward, spared from the floodwater, reveals a space devoid of furniture but seemingly preserved in structural integrity since its abandonment. Finally, it appears that the fortunes of Charity Hospital are changing. In 2021, a $300 million (£221m) redevelopment project was announced, aimed at transforming the building into a mix of research spaces for medical students, residential apartments, a museum, and shops. Let’s hope this historic structure can be rescued from the brink of deterioration.
The Derelict Marine Hospital
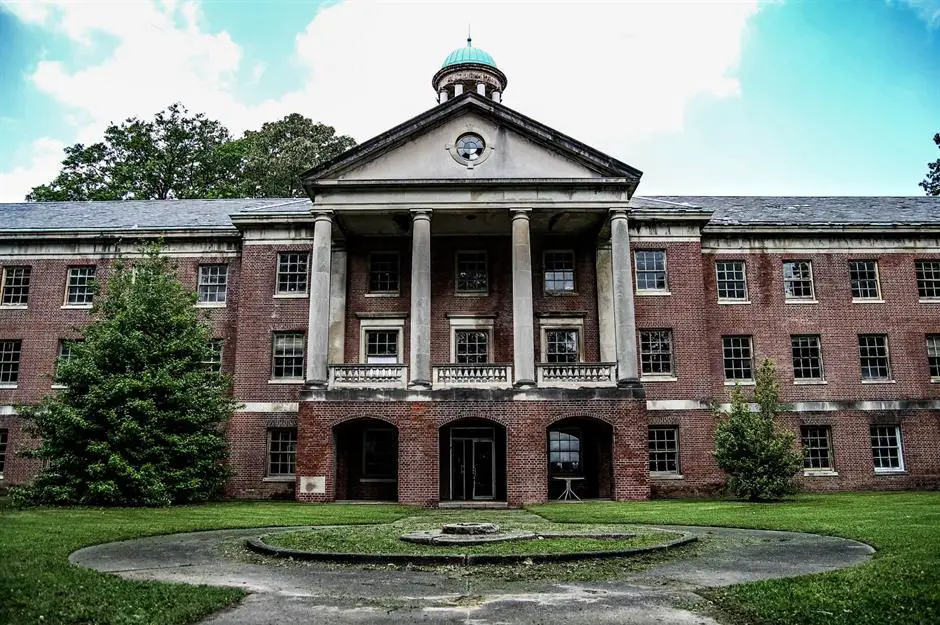
Originally established to provide care for injured sailors laboring on the Mississippi River, this hospital complex, comprising six buildings, was inaugurated in 1884. The campus included facilities such as nurses’ quarters, a laundry, a kitchen, and administrative buildings. The imposing neo-classical red-brick hospital block you see in the picture was added during the 1930s. Built in the Georgian style, it boasts a slate roof, a copper cupola, limestone columns, and a blue-domed bell tower.
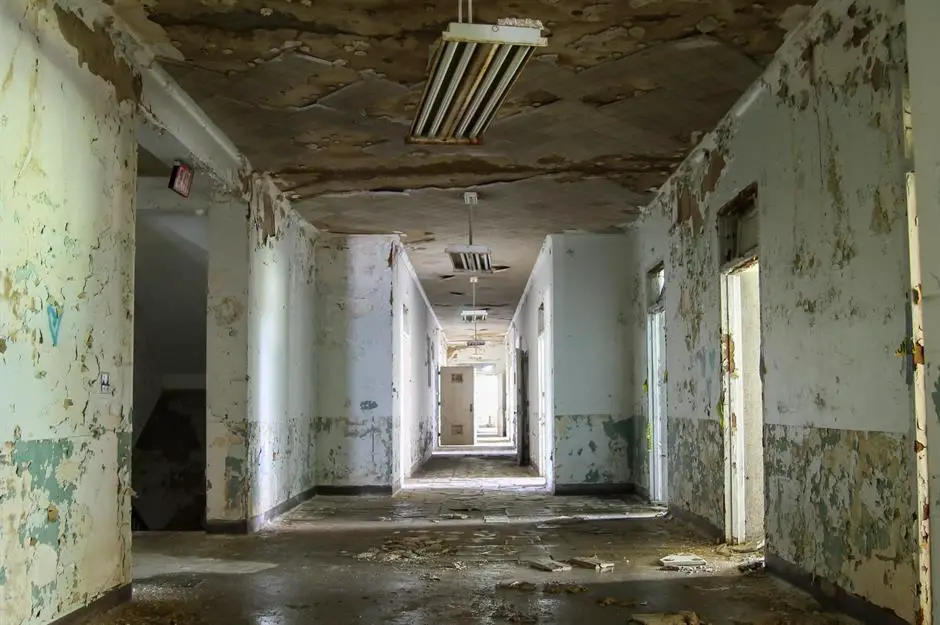
The deteriorating walls of this former hospital corridor are likely peeling due to the region’s high humidity. Each wing of the hospital contained patient rooms and day rooms, while the central section housed a dental ward, an operating room, a sound-proof chamber for hearing tests, and nurse stations, as detailed by Abandoned Southeast.
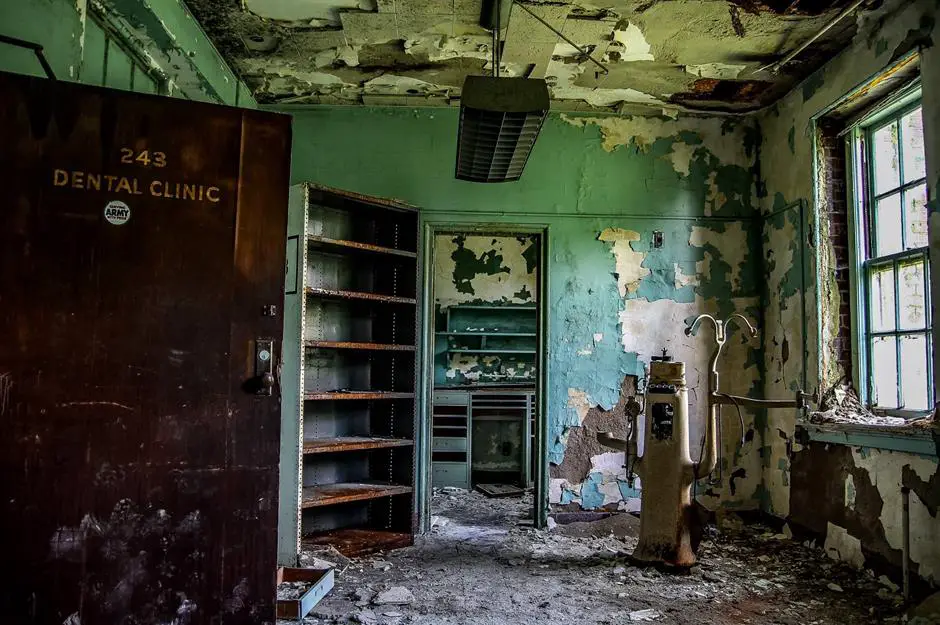
This is the dental clinic, with a rather intimidating freestanding machine in the center of the room, likely used for attaching dental tools. However, due to decay, it now resembles a menacing little robot with an arm poised to strike! Over the years, some buildings were demolished and replaced with new ones. Fortunately, those that remain are now listed on the National Register of Historic Places, safeguarding them from destruction, though neglect and the elements continue to take their toll.
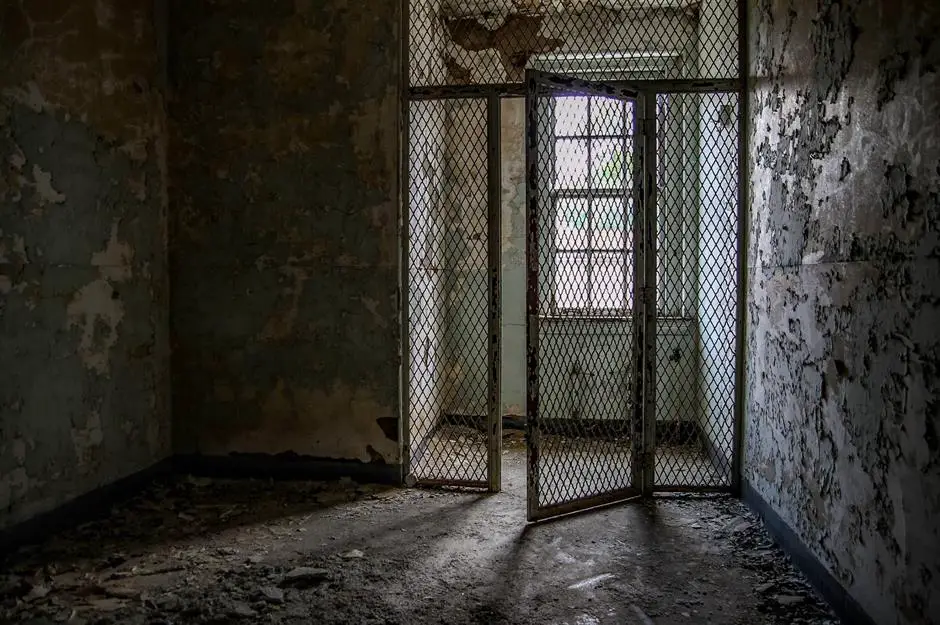
Completely stripped down, this room bears no remnants of its former fixtures and fittings. Yet, the eerie mesh door gives off a cell-like impression. The hospital served the Coast Guard, maritime cadets, armed forces, and government employees injured on duty. It closed its doors in the 1960s, with half of the property leased to a museum and the other half retained by the federal government. In the early 2000s, the hospital was sold to a private buyer.
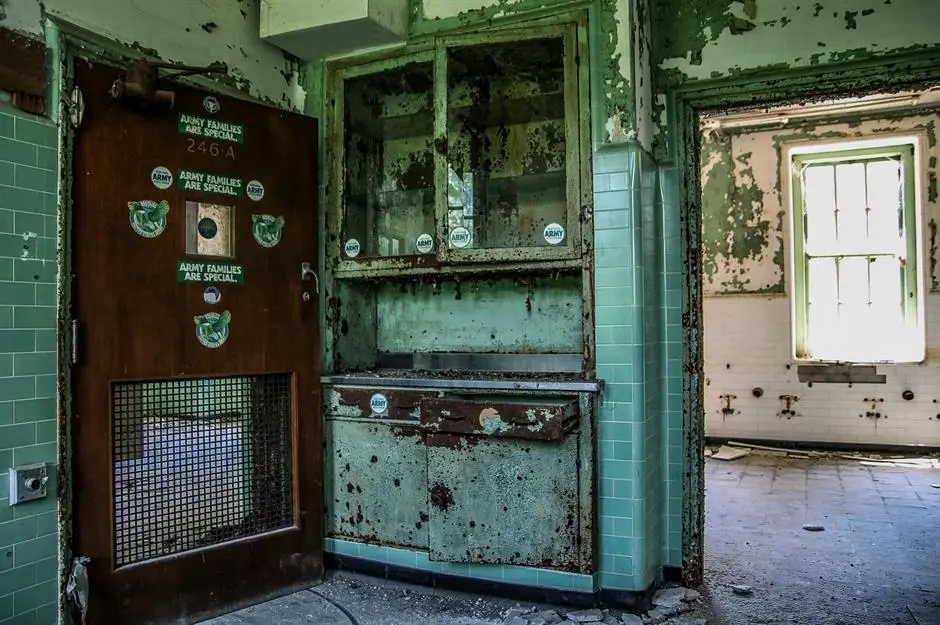
No patient records or belongings were left behind in this room, as everything was meticulously cleared away. Note the army stickers on the door and cupboard, while the blue wall tiles have impressively endured the test of time. In 2019, construction commenced to convert the building into apartments while preserving its historic details. The project is now complete, with homes available for rent at a rate of $1.50 (£1.11) to $1.75 (£1.29) per square foot, translating to approximately $1,000 (£737) to $3,000 (£2,212) per month.
The Languishing Mental Health Hospital
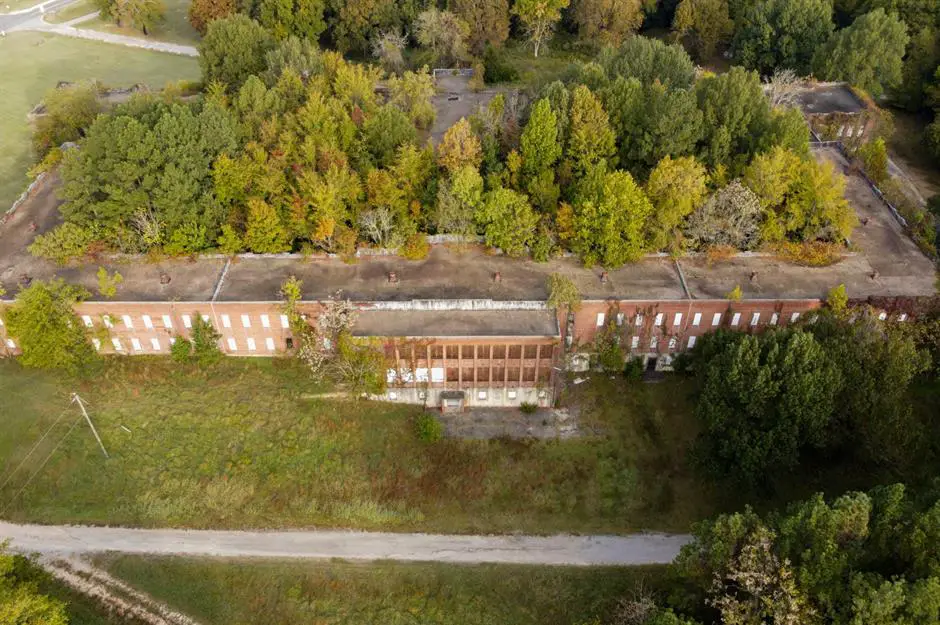
Here, we see a cluster of buildings that once constituted a mental health unit, but these grand structures are now overgrown by trees that have grown taller than their roofs. Established in 1870, this was the first psychiatric institution in the United States exclusively for the African-American community, according to Abandoned Southeast. Several hundred patients were transferred here from other facilities and local jails. The hospital featured a four-story administration building surrounded by three-story wings that housed six wards.
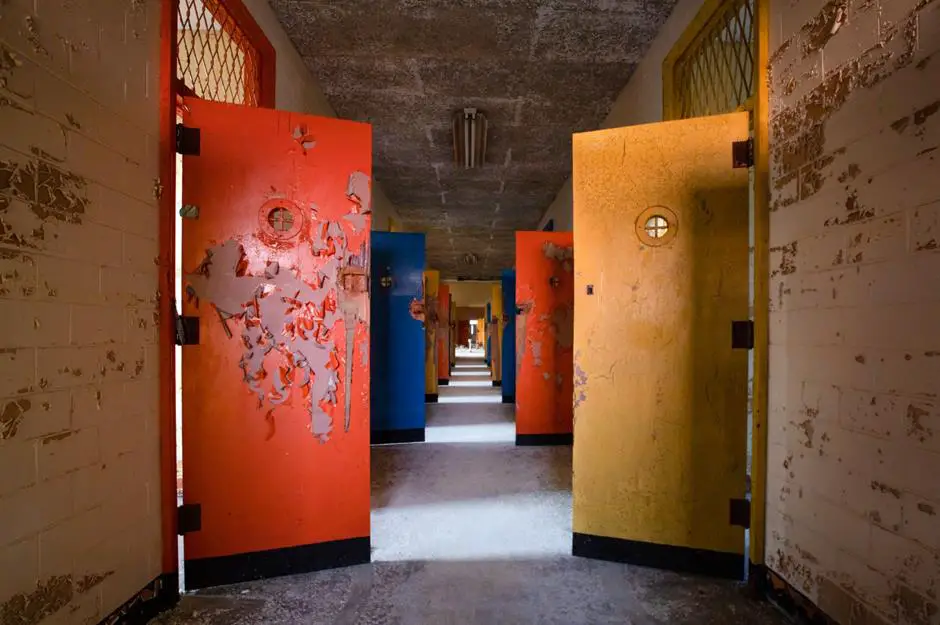
The oddly bright colors of red, yellow, and blue on these internal doors create a peculiar contrast, especially considering the hospital’s dark history. Additional buildings were added as the patient population grew. Each building was designated for patients based on their diagnosis, including wards for individuals with chronic illnesses, tuberculosis, epilepsy, and psychosis.
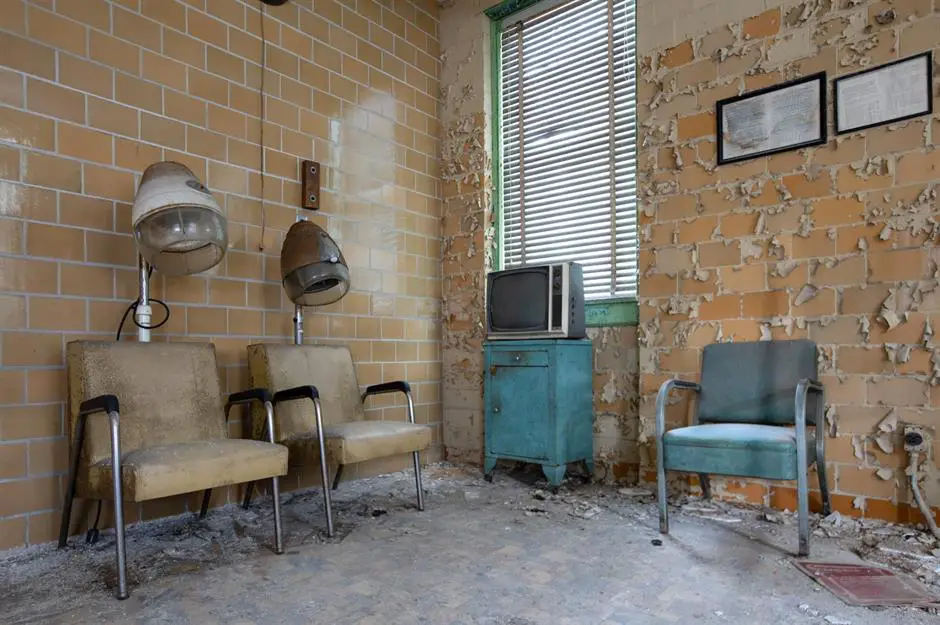
Here, you can see old hair-styling equipment left behind in a communal recreation room, which also features a vintage TV in the corner. It’s unusual to notice the faux-brick wallcovering peeling off on one side of the room but not the other, possibly due to dampness. The asylum aimed to provide a balance between work and recreation, with patients tending to crops like peanuts, wheat, okra, watermelon, pumpkins, and radishes on the site’s farmland. However, it’s undeniable that some of the medical practices, including seclusion, mechanical restraints, and hypnotics, were cruel.
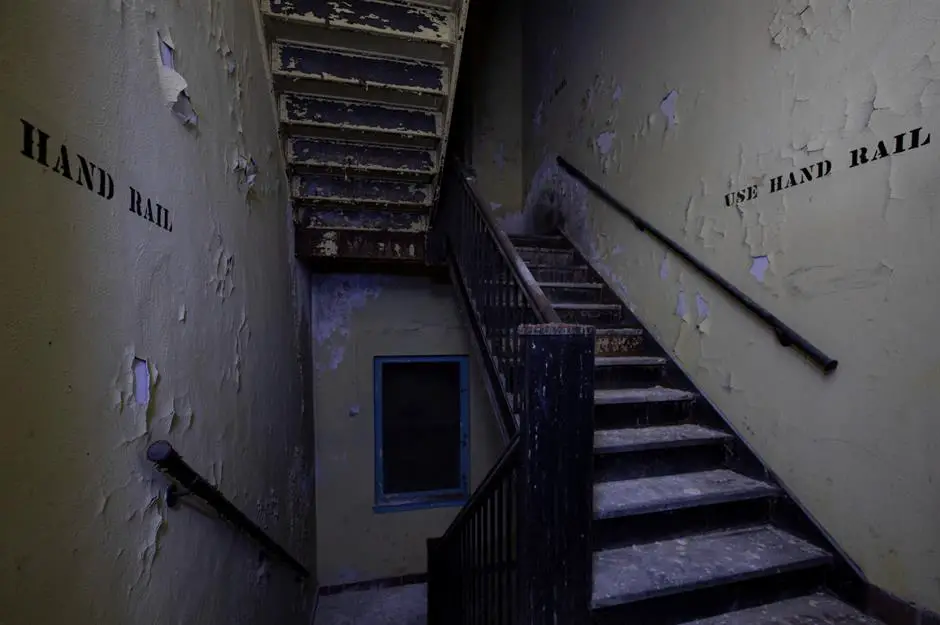
This dimly lit stairwell exudes a super-spooky aura with its cracked paintwork and stern stencil lettering. By 1950, the facility had become severely overcrowded, housing nearly 5,000 patients. Shockingly, one ward was said to have crammed over 300 patients into a single room. Even more disturbingly, investigative reporters discovered documents in 1980 revealing that more than a thousand patients had been sterilized between 1924 and 1952.
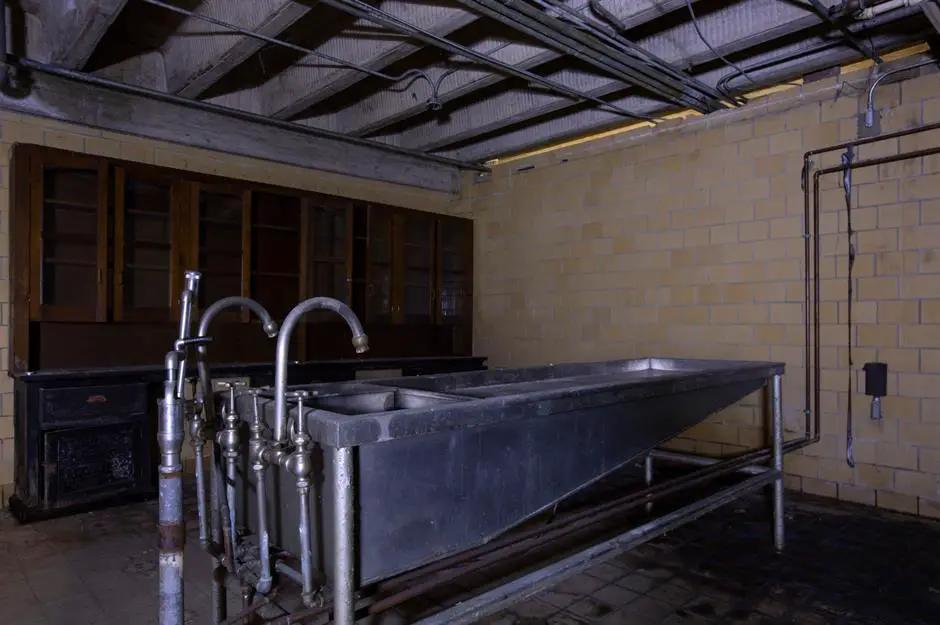
The metal hydrotherapy baths depicted here look uncomfortable and somewhat eerie in this decaying room, where ceiling tiles have fallen away to expose the wiring. The hospital eventually underwent desegregation and has admitted patients of all backgrounds since 1968. In the 1990s, an investigation into the facility uncovered numerous abuses, including excessive use of restraints. The hospital is still in operation today, having relocated to newer facilities, while the older structures slowly deteriorate and become engulfed by the surrounding greenery.
The Crumbling Tuberculosis Sanatorium
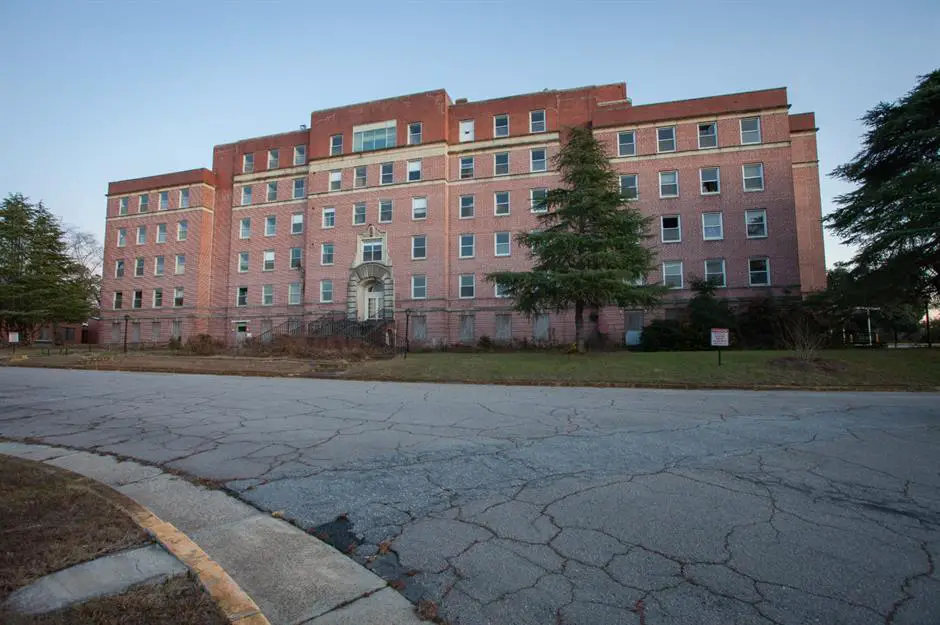
This imposing red-brick building stands like a fortress, and it had a critical mission – to combat a deadly disease. The hospital specialized in treating patients afflicted by tuberculosis (TB), a highly contagious bacterial infection primarily affecting the lungs. By the 1900s, TB had become one of the top two causes of death in the United States, evolving into a grave public health crisis.
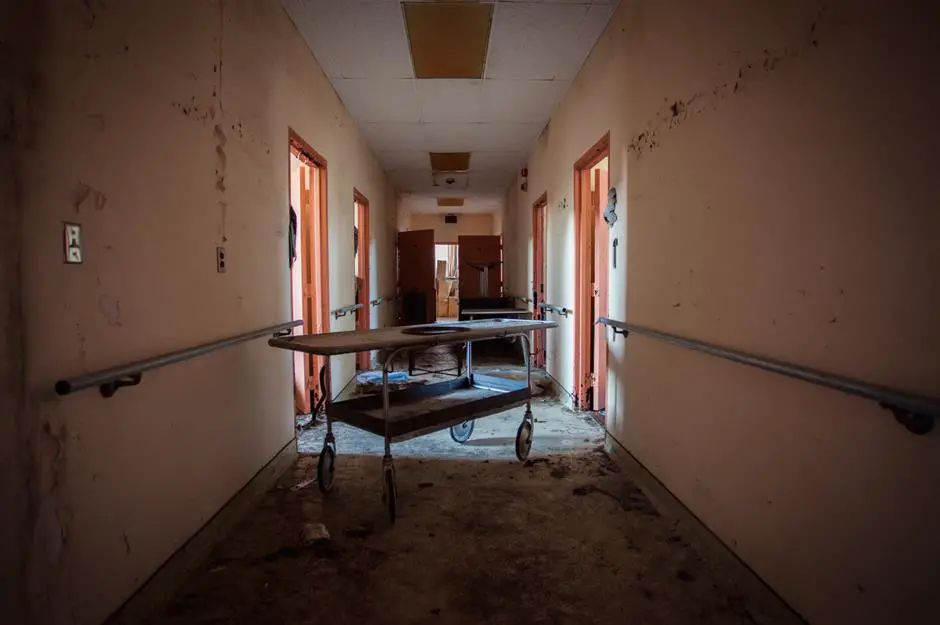
In this dim and grimy hospital corridor, you can spot a weathered gurney and walls marked by dampness and decay. As the government took on the role of addressing public health issues, sanatoriums were considered the solution to control the spread of the disease. The term ‘sanatorium’ essentially means a ‘place of healing.’ However, once admitted, patients were often in for long-term treatment.
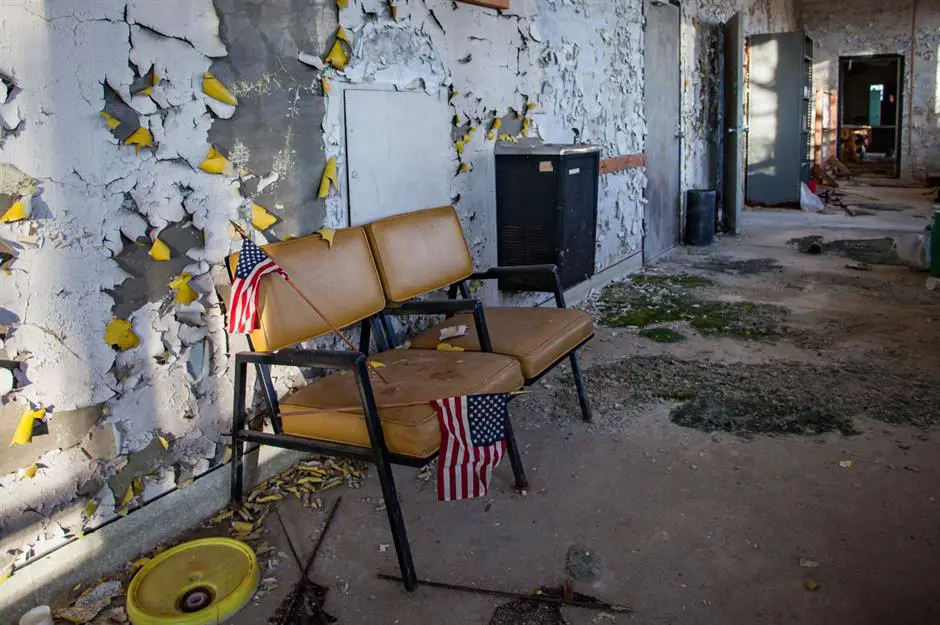
Patriotic flags abandoned on these well-preserved mid-century modern chairs create a strange juxtaposition with the widespread damage to the walls and the moss-covered concrete floor. TB was an indiscriminate killer, affecting both the young and the elderly. Construction of this large hospital commenced in 1936, and it opened its doors in 1938, providing 268 beds, as indicated by Abandoned Southeast.
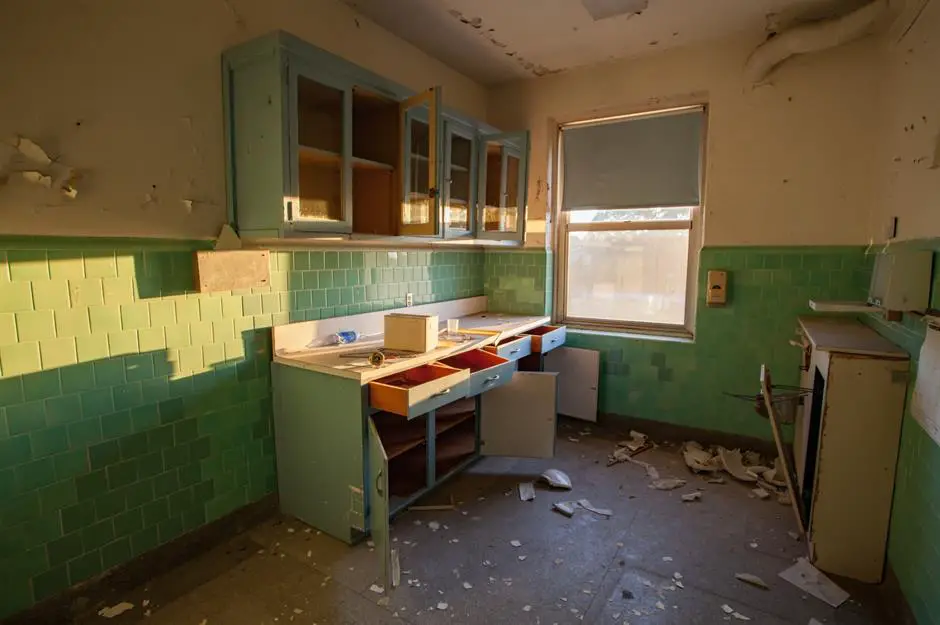
This ransacked room features a shattered ceramic washbasin and drawers flung open. When the hospital first opened, there was no cure for TB, and it was frequently viewed as a death sentence. Since the disease was highly infectious, the sanatorium quickly ran out of beds, leaving patients horrifically cramped into hallways. Some patients reportedly spent years in quarantine.
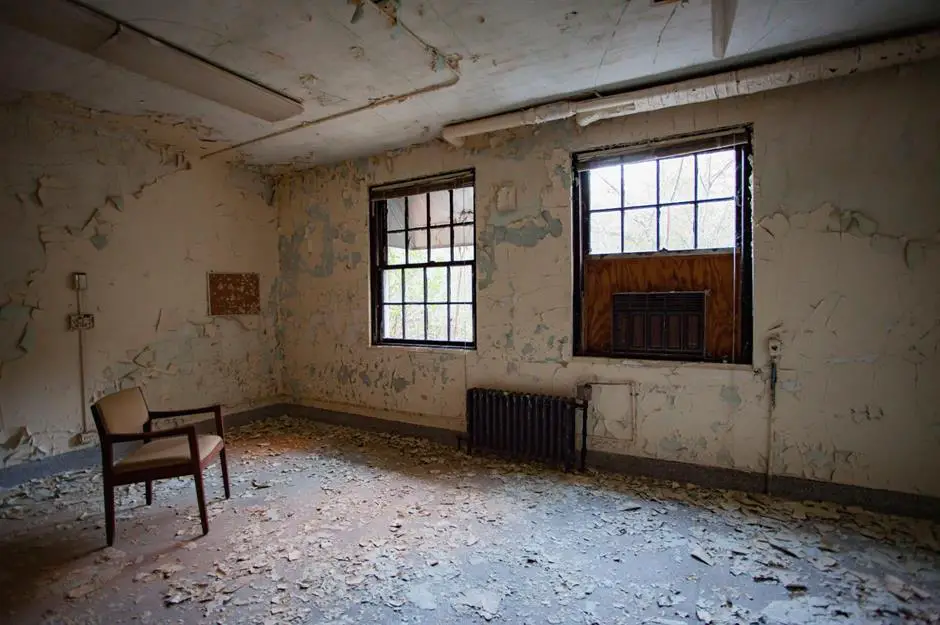
In this room, a solitary chair serves as a poignant reminder of all the patients who once roamed the hospital’s corridors. Fortunately, an antibiotic treatment for TB was discovered in 1943. Further antibiotic breakthroughs in 1965 led to the successful and widespread treatment of the disease. Consequently, patient numbers declined, leading to the closure of the sanatorium in the 1980s. You can explore more of Leland Kent’s captivating photography, documenting America’s intriguing abandoned spaces, in his new book.
Recommended: Haunting Abandoned Tiny Homes