112 Chemin de l’Ermite, Mont-Tremblant, QC
$25,000,000 | 5+1 Beds | 8.5 Baths | 9,700+ Sq. Ft. | 1.74 Acres
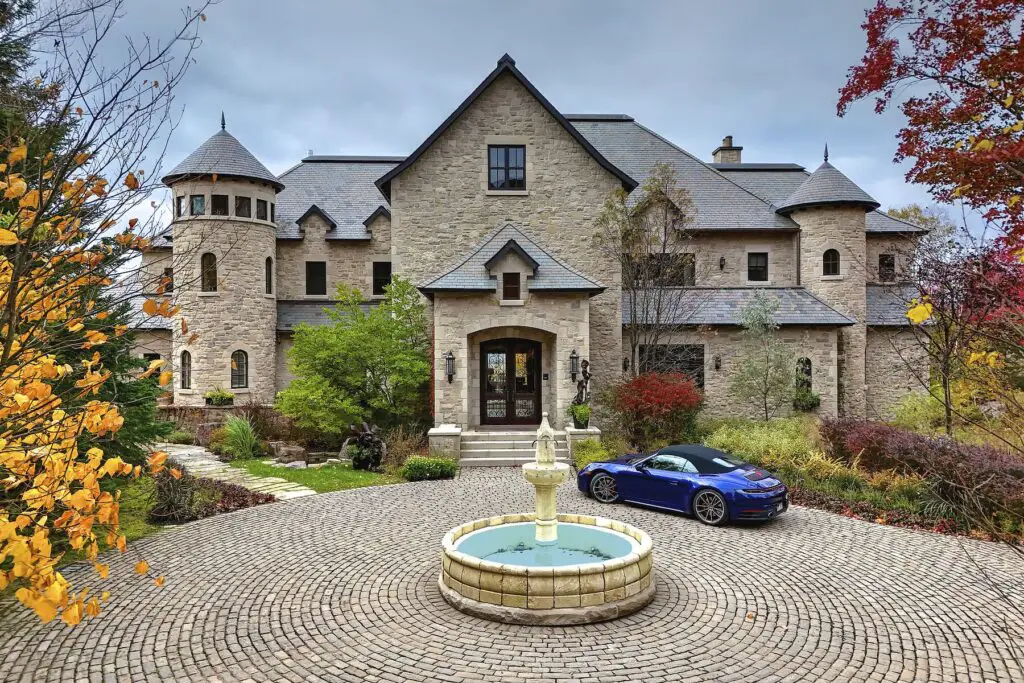
A true masterpiece in the heart of the Laurentians, this exceptional waterfront estate combines classical architecture with modern elegance—steps from Tremblant Village and its world-class ski resort. Tucked within a gated private enclave, this redesigned custom residence offers unmatched privacy, panoramic lake views, and over 9,700 sq. ft. of refined living space.
Main Highlights:
- Grand great room with 30-ft vaulted ceilings & reclaimed wood beams
- 25-ft bay window framing stunning lake vistas
- Elegant double-sided stone fireplace & bar connecting living/dining areas
- Chef’s kitchen with dual islands, Sub-Zero & Wolf appliances, Waterworks fixtures
- Cinema room with automated blinds & leather recliners
- Elevator servicing all levels
Primary Suite Wing:
- Coffered ceilings, limestone fireplace, private balcony
- Luxe ensuite with soaking tub, lake views, oversized round shower
- Private den/office
Guest Accommodations:
- Two main-floor guest suites with lake views & walk-ins
- Additional wing with two ensuite bedrooms, shared reading lounge & balcony
- Lower-level guest suite with full bath
Spa & Recreation Level:
- Full spa: steam room, sauna, showers, changing rooms
- Saltwater infinity pool, spa, private beach & dock
- Covered, heated terrace & outdoor kitchen
- Wine cellar with tasting room, gym, game room, full bar
- 3-car garage + dedicated ski/mudroom
This is a rare opportunity to own one of the most luxurious properties in Mont-Tremblant—designed for those who demand privacy, sophistication, and world-class amenities in one of Canada’s most iconic resort destinations.
Photos:
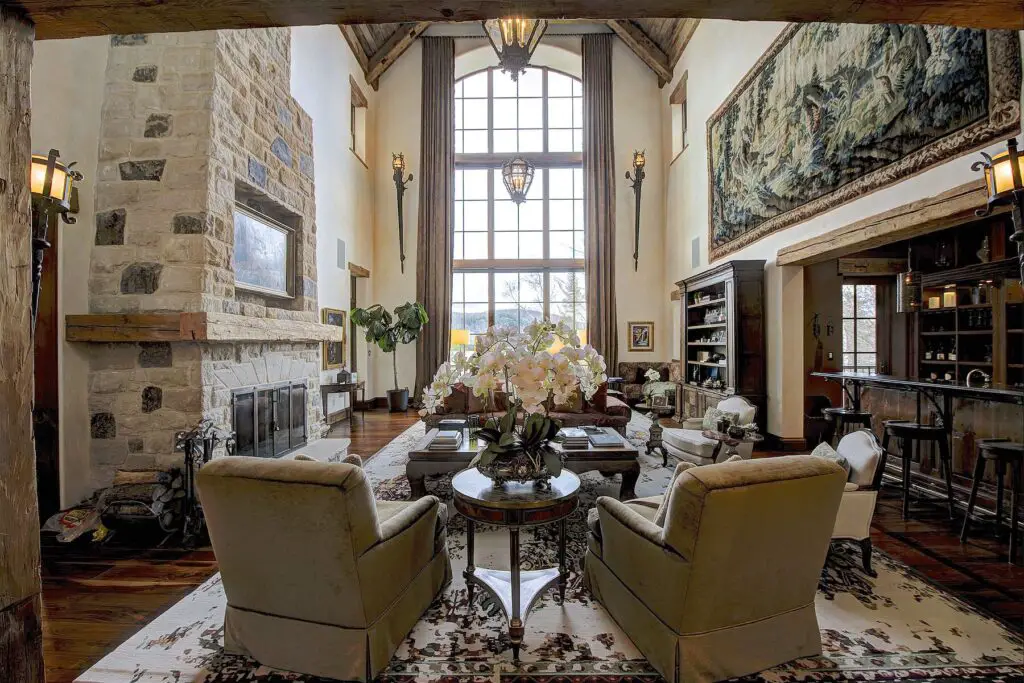
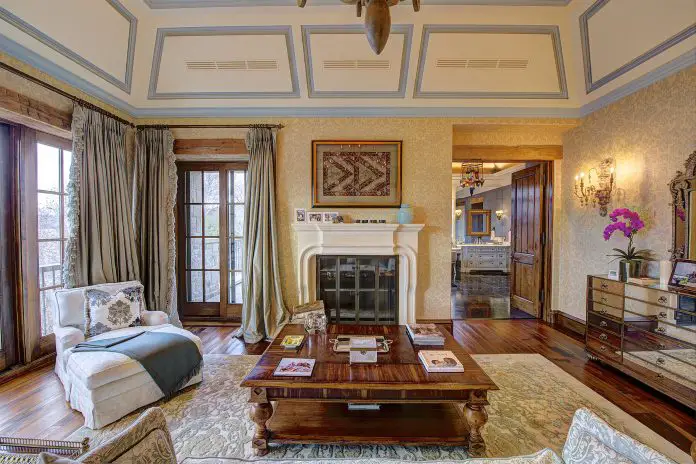
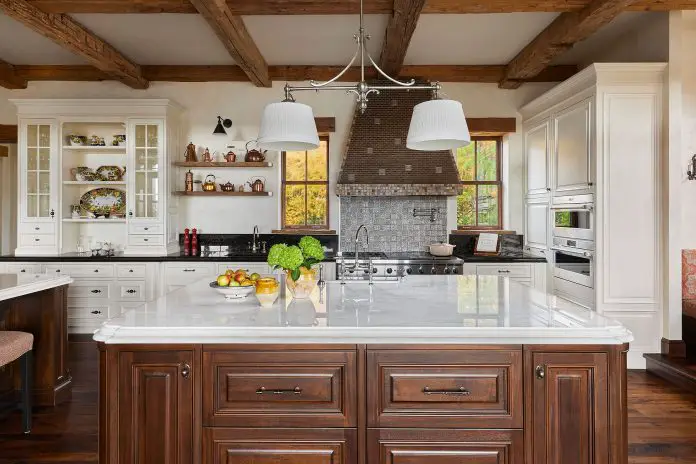
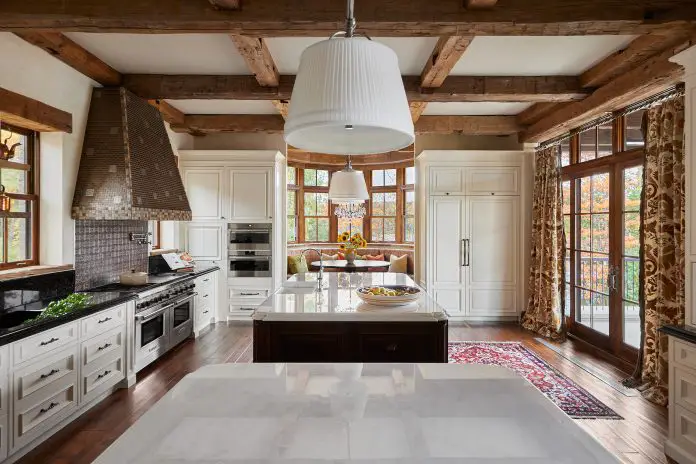
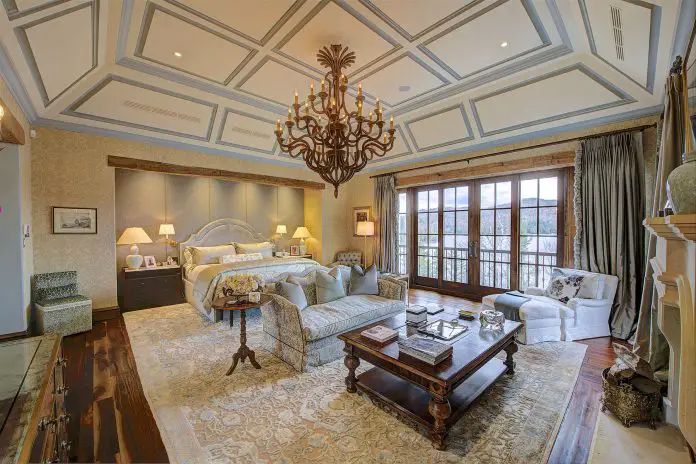
Liza Kaufman • lkaufman@sothebysrealty.ca
Lindsay Hart • lhart@sothebysrealty.ca
The Kaufman Group | Sotheby’s International Realty Canada
Architect: Richard Landry
Interior Design: Marachilan Interiors
Photography Credit: Annie Fafard (interiors)