This splendid French château-style mansion, located on Toronto’s prestigious Millionaires’ Row, was originally built for a financier and real estate mogul. It once stood as Canada’s most expensive home and hosted renowned VIPs. However, the mansion’s fortunes took a turn for the worse when it was abandoned and ultimately demolished in the summer of 2022. Let’s take a look inside this ill-fated mansion before its demolition and uncover a hidden secret in its basement.
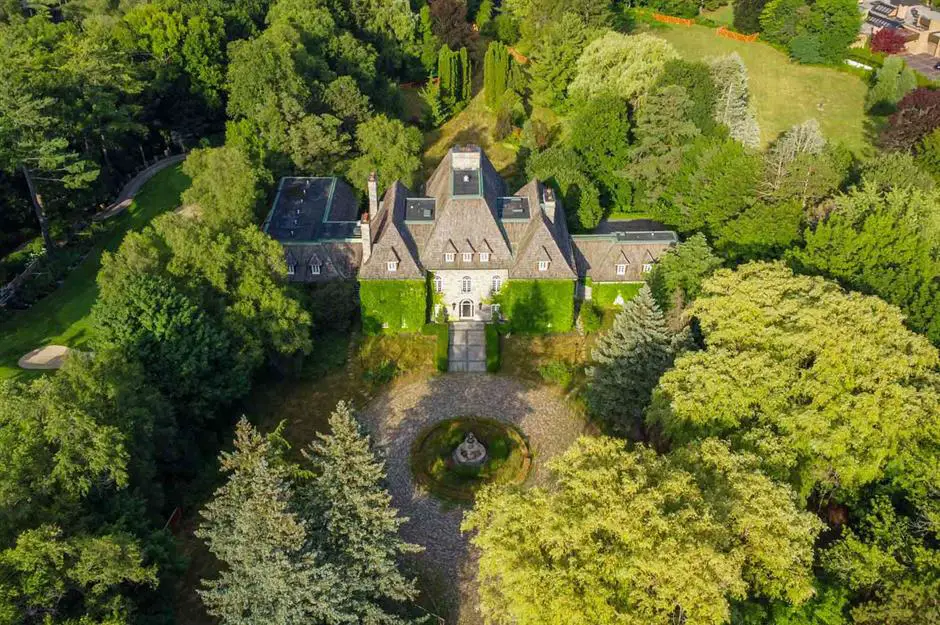
In July 2022, photographer Dave from Freaktography.com ventured to Toronto’s Millionaires’ Row, the Bridle Path, where he uncovered a forgotten gem hidden beneath overgrown vegetation. He documented the mansion in its final months. As shown in his summer image, the property’s grounds were in disarray, with overgrown hedges and weeds pushing through the driveway’s pavement.
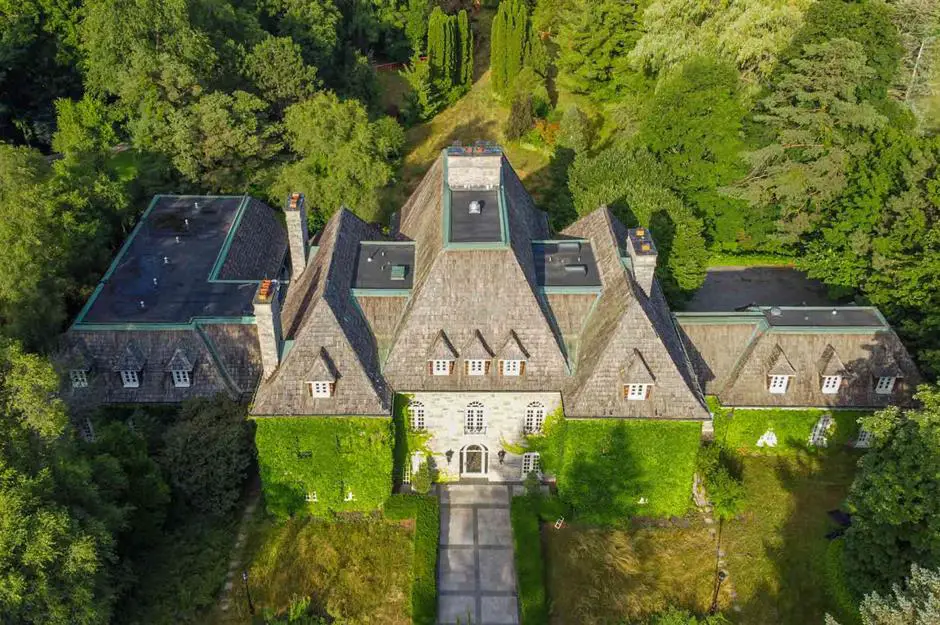
The lawn desperately needed mowing, and ivy had begun to overtake the mansion, already covering many of the windows on its front facade. Despite its faux French Renaissance architecture giving it the appearance of a centuries-old structure, the mansion was actually constructed in 1985 and seemed to be in good structural condition, with intact glass window panes and a grand front door.
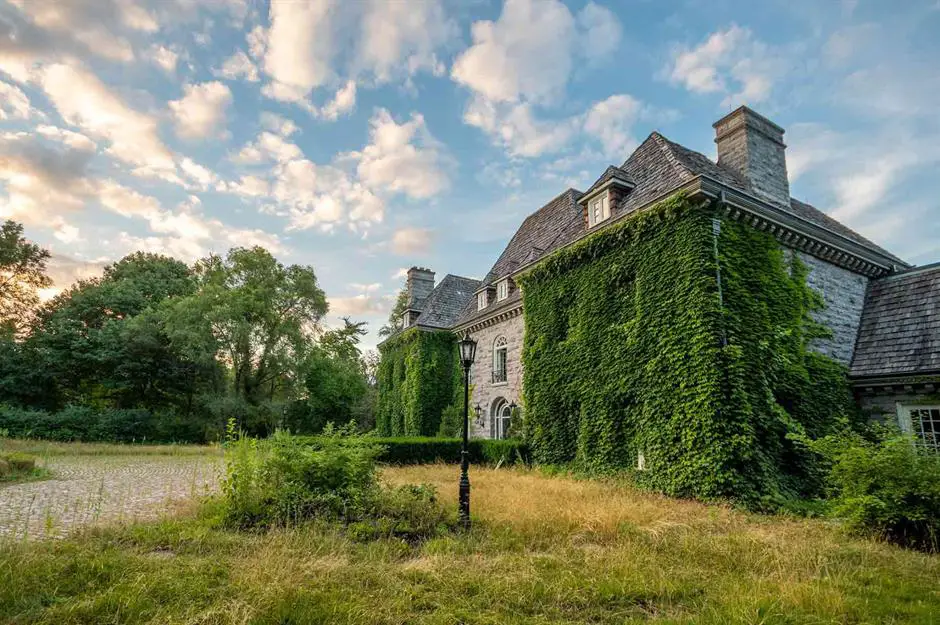
This stately estate, boasting 10 bedrooms and 14 bathrooms, was commissioned by Robert Campeau, a prominent financier and real estate mogul often likened to Canada’s Donald Trump. Campeau envisioned his dream home as a 17th-century French château, and the architects and builders successfully delivered, creating a fine reproduction that could easily belong in Provence.
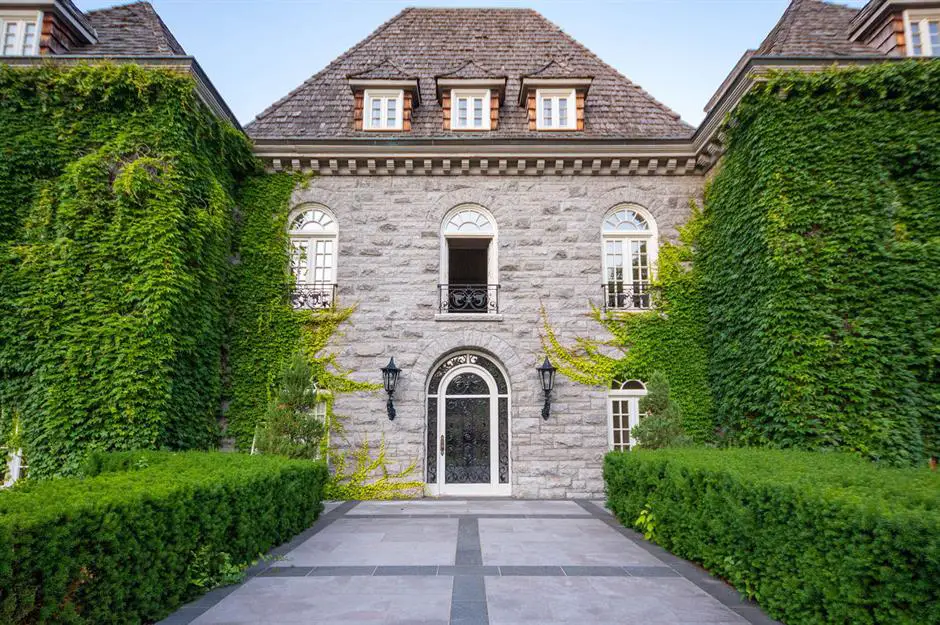
Campeau’s affluent neighbors were reportedly astonished by the opulence of this property magnate, who acquired two large lots on the exclusive street and demolished existing houses to erect his trophy home. Toronto’s high society buzzed with stories of the mansion’s grandeur and its notable guests, which purportedly included former Canadian Prime Minister Pierre Trudeau, Hollywood legend Jane Fonda, and Scandal star Tony Goldwyn.
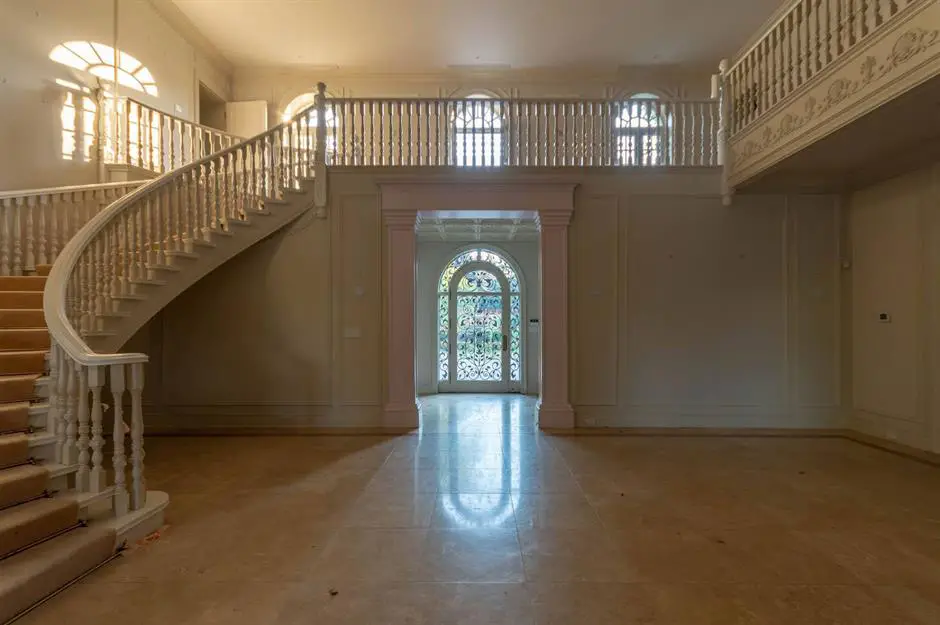
Visitors to the mansion were undoubtedly awed when they entered and encountered its impressive galleried and domed grand foyer, which still appeared to be in good condition the previous summer. Campeau had substantial wealth in the 1980s, with his company controlling major U.S. department store chains like Macy’s and Bloomingdale’s. However, a decade later, his overleveraged business empire, once valued at around CA$10 billion ($7.6 billion/£5.9 billion) at its peak according to The Globe and Mail, collapsed entirely.
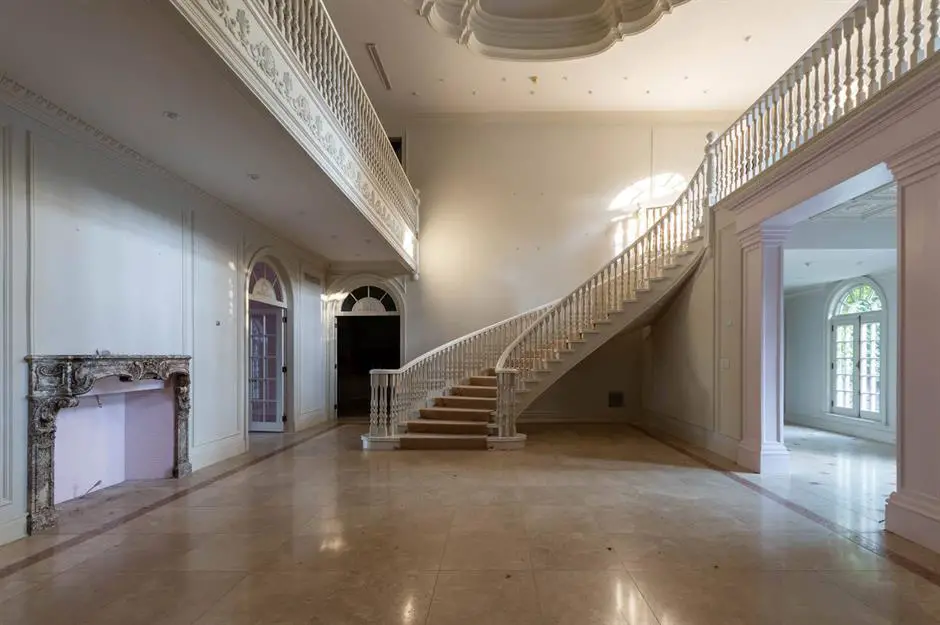
By the 1990s, plagued by debt, the company reported losses of CA$2 billion ($1.5 billion/£1.2 billion), and Campeau was ousted. Disheartened, he left Canada for Austria, and the mansion sat in neglect until later in the decade when Campeau finally sold it. Then, in 2002, the property was purchased for a reported CA$7.5 million ($5.7 million/£4.4 million) by Harold and Sara Springer. The couple enlisted a renowned heritage architect and a leading designer to renovate the interiors, including the grand foyer, in a 17th-century baroque style that complemented the mansion’s architectural splendor.
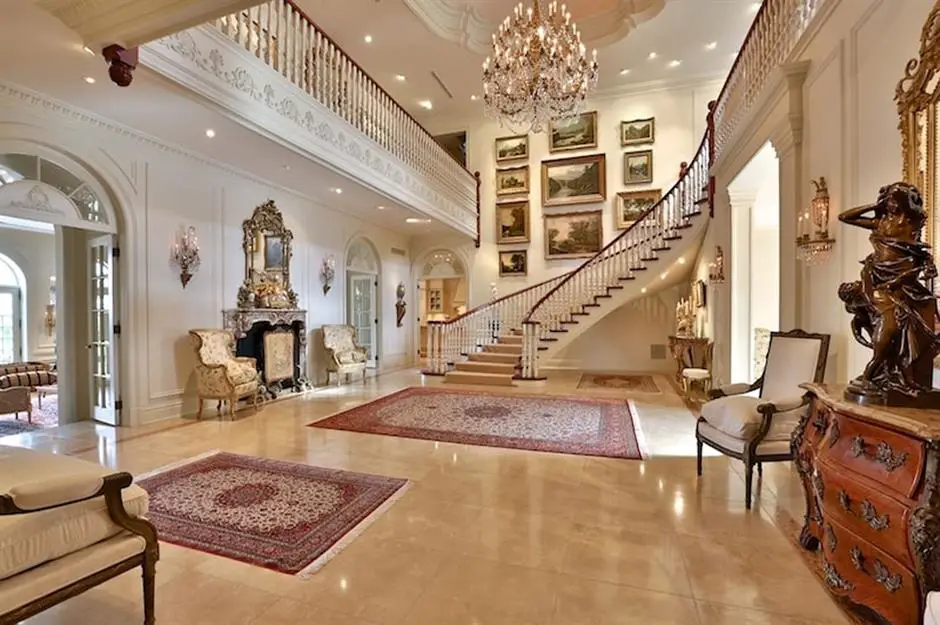
The Springers spared no effort in transforming the mansion’s elegant rooms, filling them with furniture and decor sourced from old châteaux and obtained at auctions in France and beyond. For instance, the grand foyer, as seen in listing images from 2017, showcased mirrors dating back to the French Revolution, a magnificent marble Louis XV fireplace, Bergère chairs, Sèvres porcelain, and other valuable antiques, as reported by the Toronto Star.
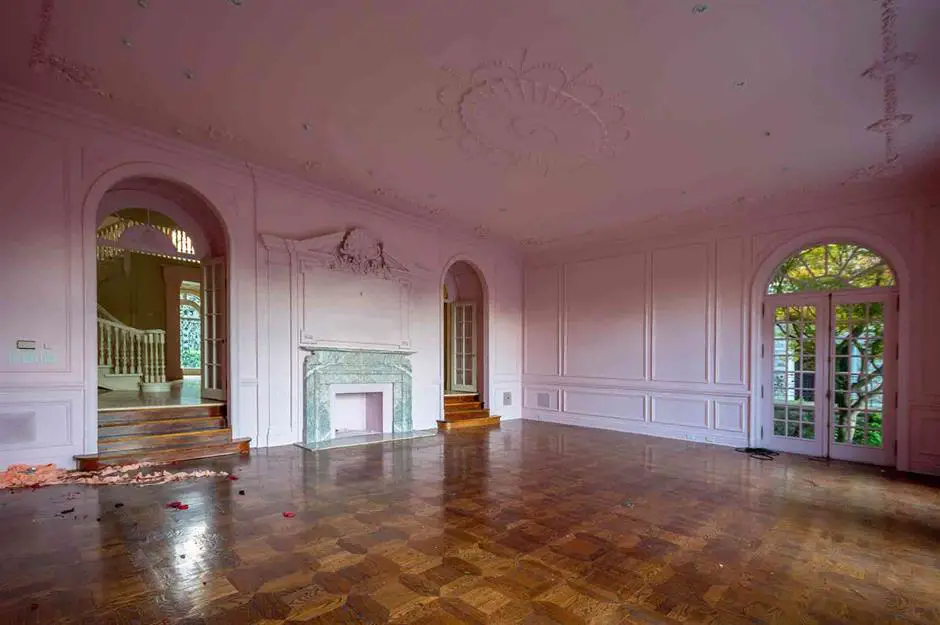
The sunken great room, adjacent to the grand foyer, also appeared to be in excellent condition when Dave from Freaktography.com explored the mansion in the summer of 2022. This exquisite space rivaled the grand foyer with its intricatevcvcbnc wood paneling and plasterwork, a marble fireplace, and gleaming parquet flooring.
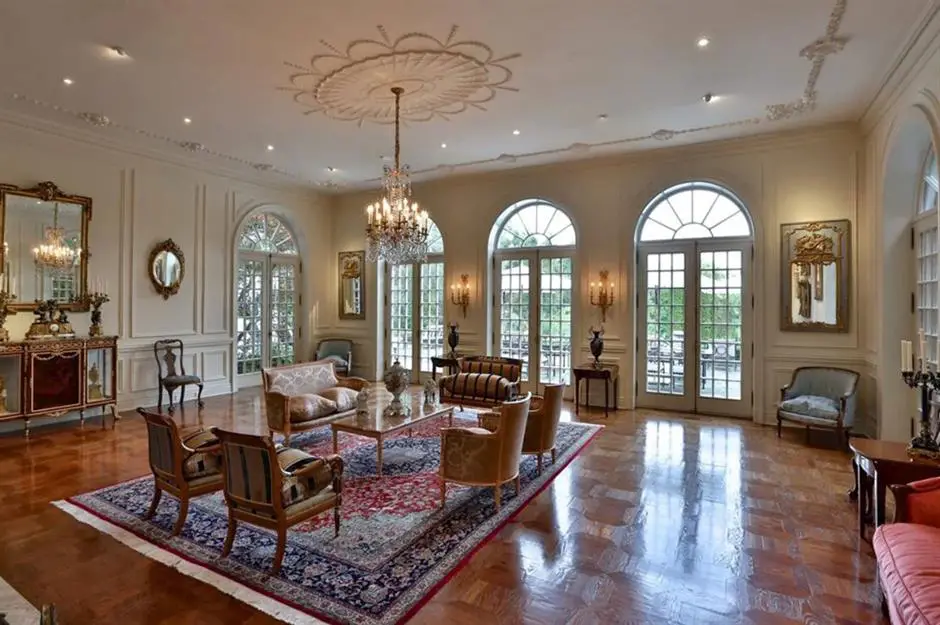
This is how the great room looked during the Springers’ residence. The couple went to great lengths to ensure the mansion’s interiors remained true to their historical period. Every element in this room, designed to evoke a classic French orangerie, reflected the finishes you would find in a grand 17th-century château in the Loire Valley.
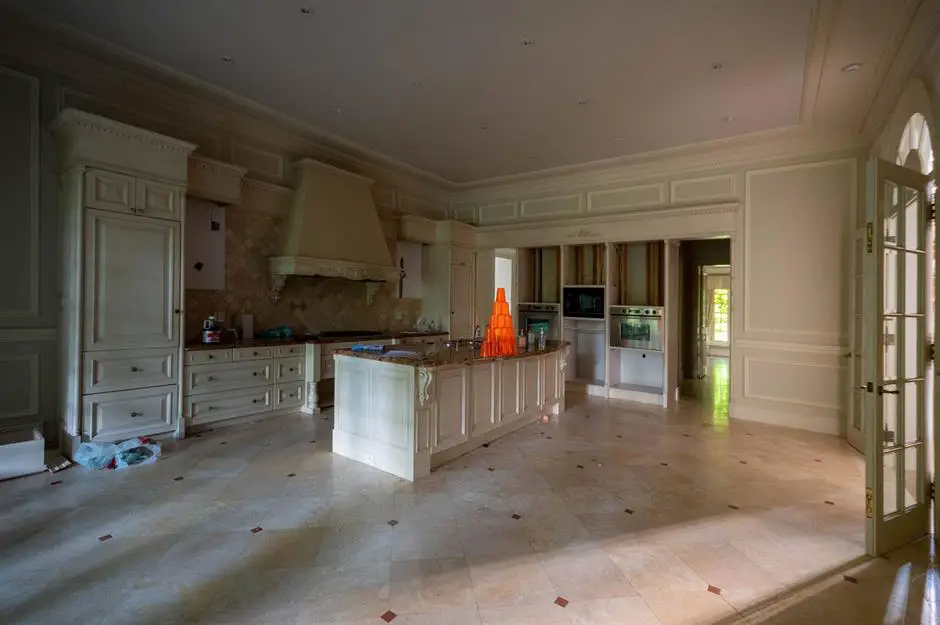
The gourmet chef’s kitchen seemed to have been unused for quite some time when Dave of Freaktography.com visited, but apart from some dust accumulation here and there, the room appeared to be in relatively good condition in the photo. The high-end cream cabinets, stylish extractor hood, and built-in refrigerator would likely have been as good as new after a thorough cleaning.
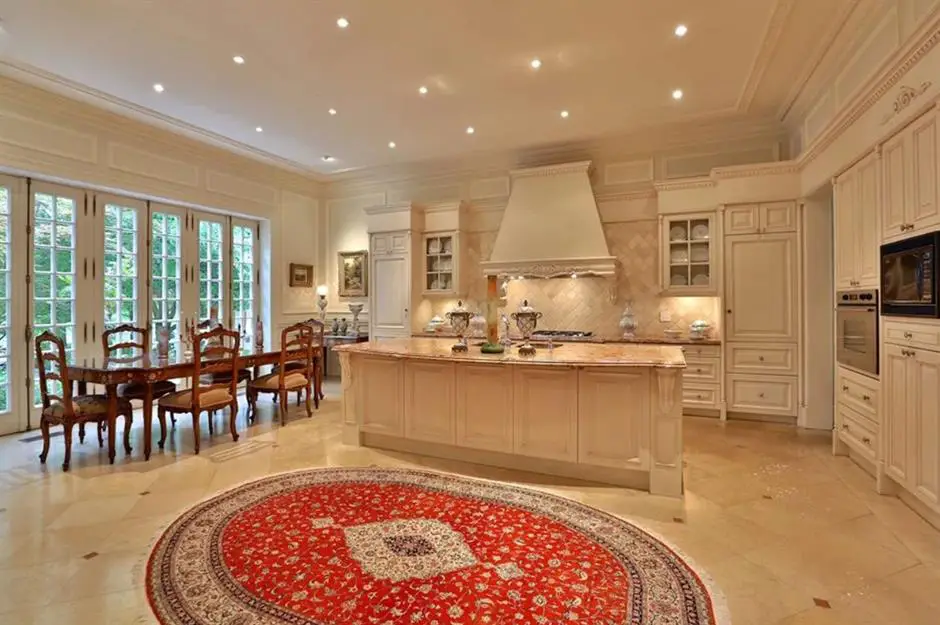
As shown in this image from the Springers’ time, this kitchen was one of the most luxurious you can find. Not many people have an antique table and chairs, oil paintings in gilded frames, and an oval Persian rug in their cooking area. Of course, a property of this caliber would have also included a formal dining room, which is our next destination.
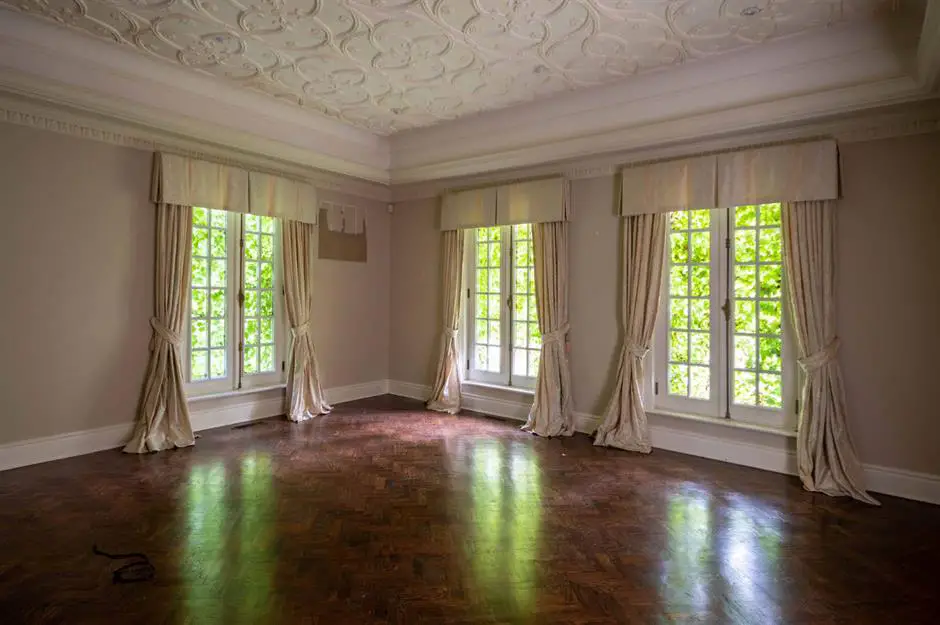
The dining room seemed almost pristine in its abandoned state during the summer of 2022. The intricate plasterwork on the ceiling was immaculate, and the parquet flooring was nearly unblemished, indicating its high quality. The floor-length curtains and matching pelmets left by the Springers were in impeccable condition as well.
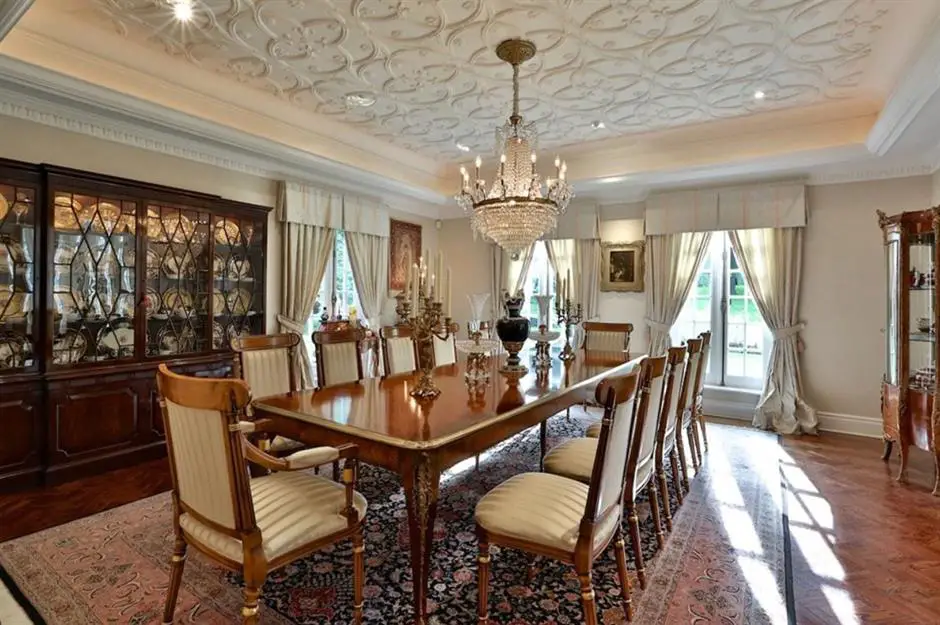
The Springers left their distinctive mark on this remarkable space. When they eventually left the property in 2020, they didn’t take with them the dining table and chairs, the exquisite crystal chandelier, and other valuable antiques. They initially listed the mansion for sale in 2014 through Barry Cohen Homes, with an asking price of CA$25 million ($18.9 million/£14.8 million), but a sale never materialized.
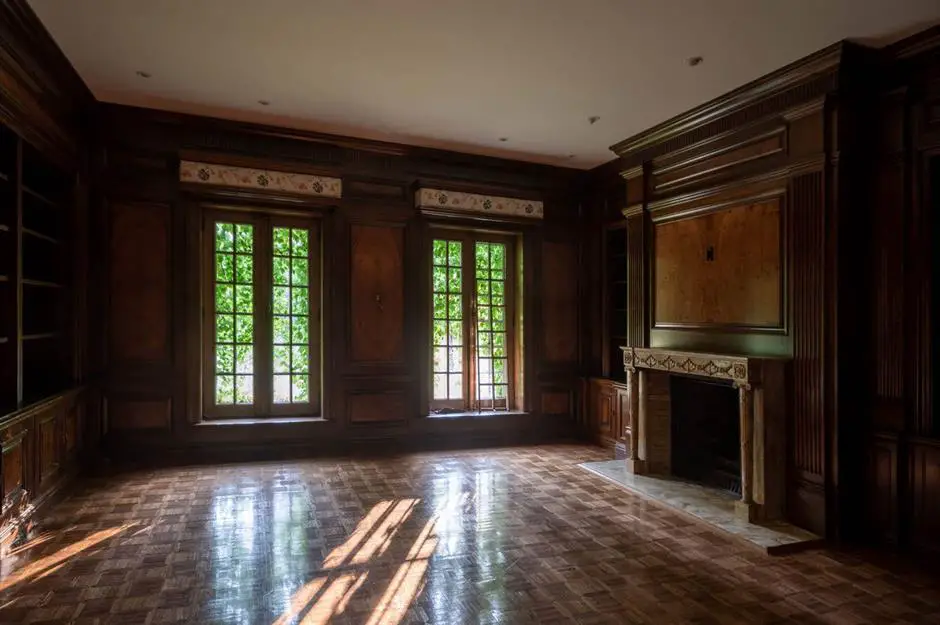
In 2017, the Springers relisted the mansion at an astounding CA$35 million ($26.7 million/£20.7 million), making it Canada’s most expensive home for sale at the time. The property was eventually sold in 2020 for the reduced price of CA$30.8 million ($23.3 million/£18.2 million) to a company called Nascond Holdings, as reported by the New York Post. Parting with the library, which was said to be Harold Springer’s favorite room in the house, must have been especially difficult.
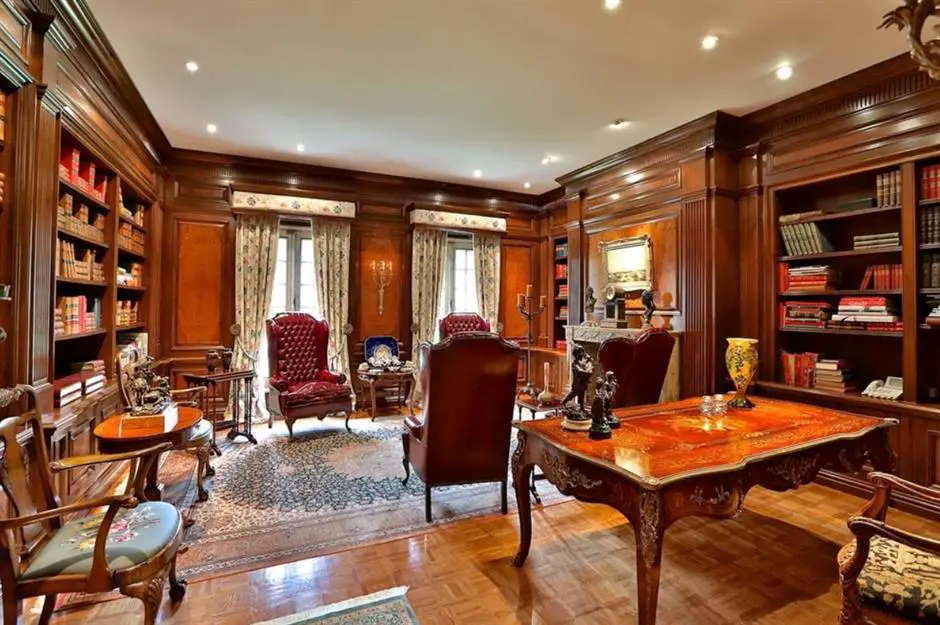
The wood-paneled library, brimming with character and charm, exudes a warm and inviting ambiance in this photo from the 2017 sales listing. Like the other rooms in the mansion, the Springers went to great lengths to make the library as authentic as possible. Every item in the room, down to the smallest detail, either dated from the 17th century or expertly replicated an antique from that era.
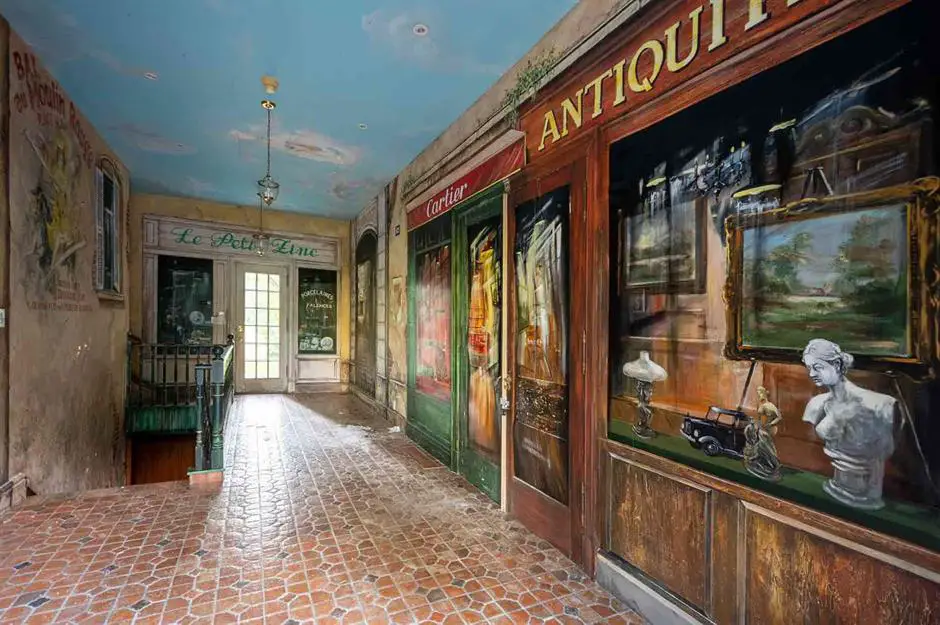
One of the couple’s most striking additions was this delightful recreation of a Parisian street in the ground-floor corridor. The murals featuring traditional French shopfronts and a sky vista on the ceiling added a unique and whimsical touch to the property. Hopefully, this quirky miniature town was salvaged before the mansion’s demolition.
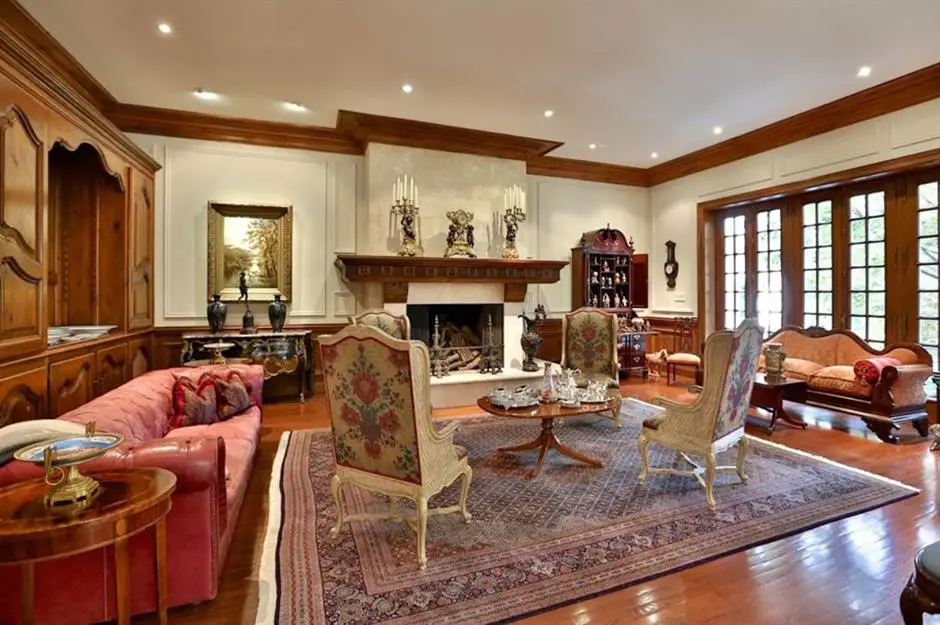
Moving forward, the family room featured wall panels and a large fireplace, creating a cozy and inviting atmosphere, as shown in this listing image. As with the rest of the house, the furniture and decor in the room exuded a quintessential baroque style, with some exceptionally elegant antiques on display. However, the space had a more relaxed and less formal feel compared to the grand foyer and great room, which could have easily belonged in the Palace of Versailles.
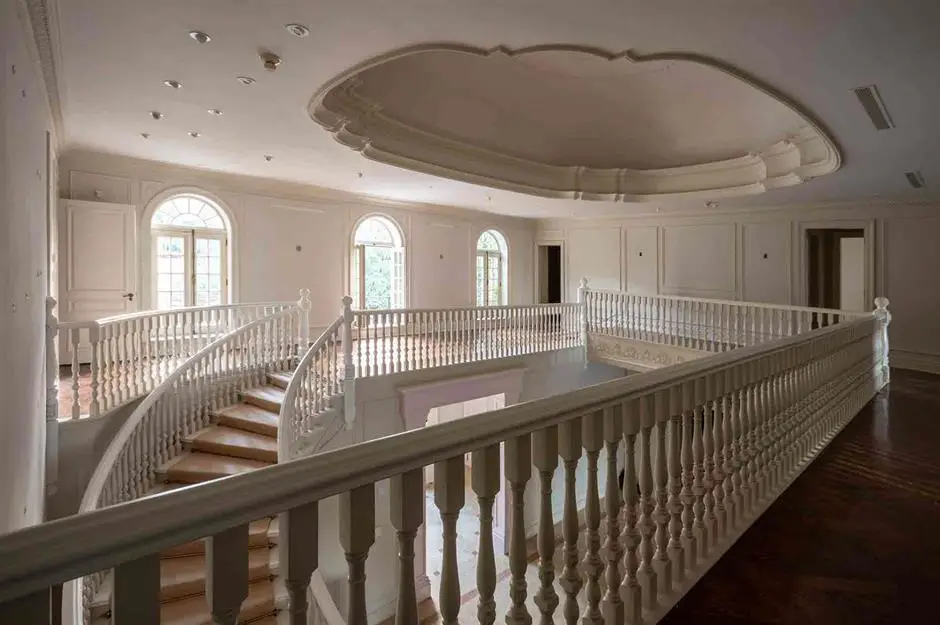
Heading upstairs, the gallery landing is truly something to behold. The mansion served as a location for several movies, including “Kissinger and Nixon” and the Olsen Twins’ film “It Takes Two” from 1995, as well as the 1997 film “That Old Feeling” starring Bette Midler. In 2013, the property was reportedly featured in an episode of the popular TV show “Suits.”
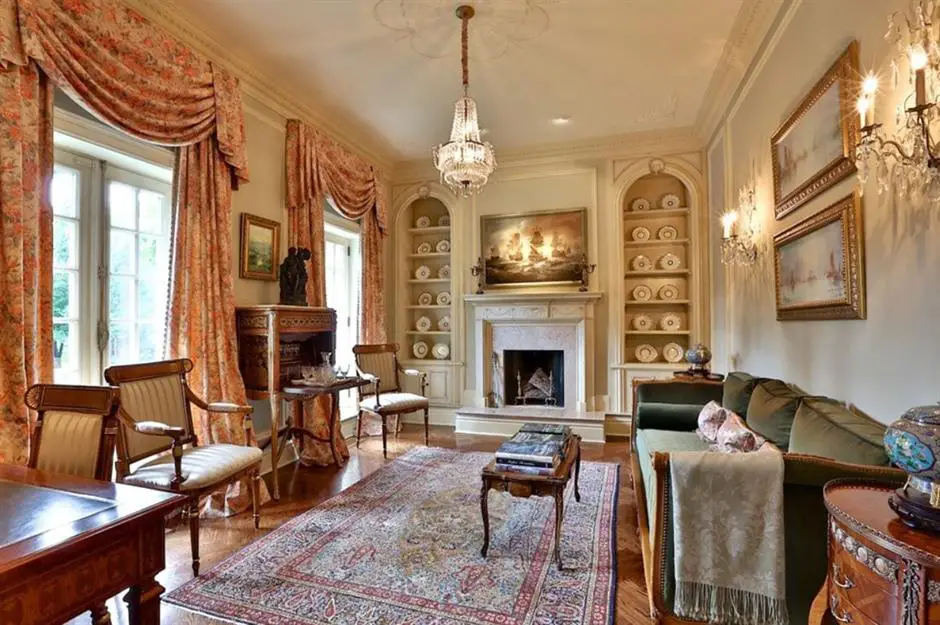
Leading off from the landing, this space was designated as the boudoir on the property’s floor plan. The Springers seemed to have designed the room as an elegant spot for reading, writing letters, or savoring a drink. Once again, the decoration in this 2017 photograph was top-notch, making the decision to demolish the mansion all the more surprising and disheartening.
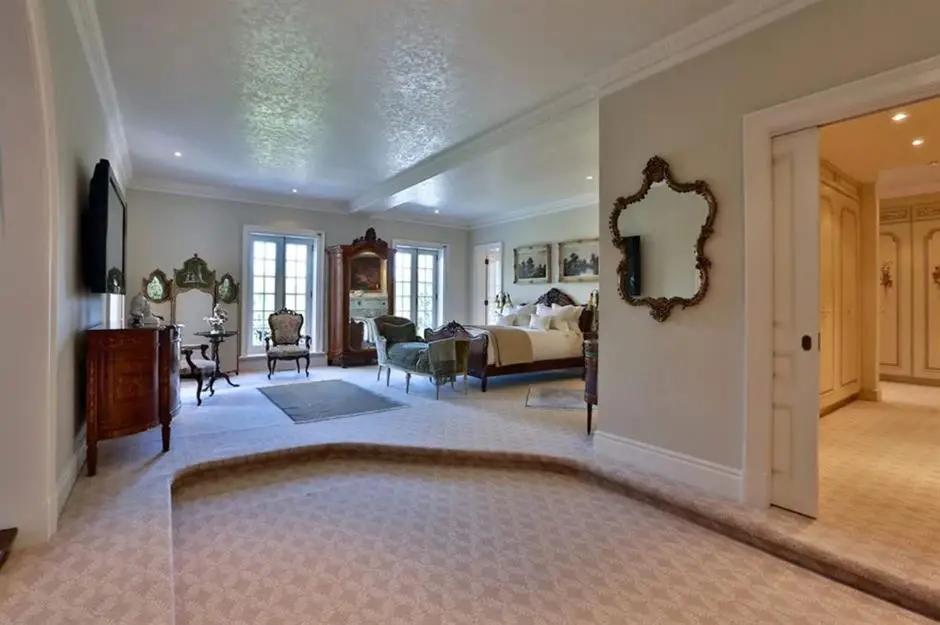
Among the property’s six bedrooms, the master bedroom naturally stood out as the most impressive. In this 2017 image, you can see the room with its unique partially sunken floor. Adorned just as beautifully as the rest of the mansion, this room wasn’t lacking in space, boasting a generously sized seating area in one corner. It also led into a mirrored dressing area and a massive walk-in wardrobe. And then, there was the magnificent master bathroom…
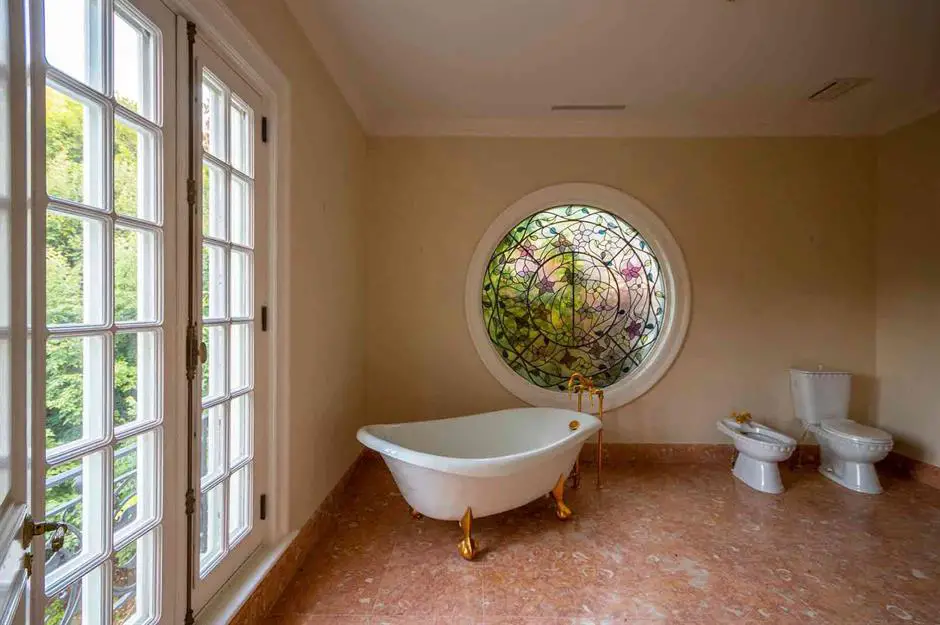
The master bathroom was adorned with a clawfoot bathtub, and according to one report, the taps were said to be made from solid gold, although it’s more likely that they were merely gold-plated – still a luxurious touch. Take note of the exquisite round stained-glass window. With its plethora of high-quality, distinctive features, this mansion was unquestionably a notch above the rest.
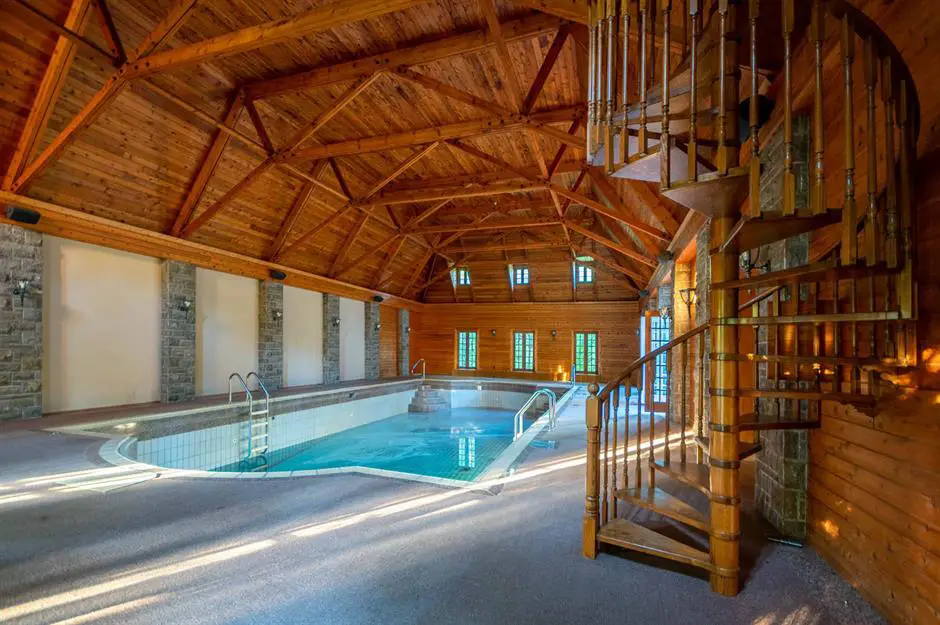
A striking oak spiral staircase connected the master suite with one of the property’s most extraordinary amenities: the Olympic-sized swimming pool. The vast room in which it was situated also served as the mansion’s ballroom. The 50-foot pool could be covered with a retractable floor for glamorous soirées. One can easily picture hundreds of guests mingling beneath the space’s dramatic vaulted ceiling.
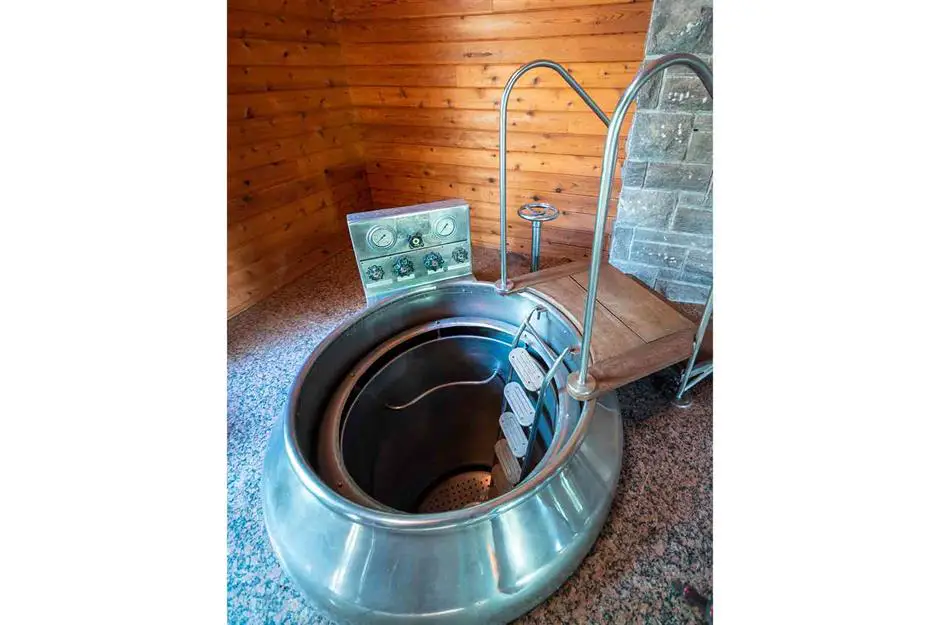
One of the mansion’s more unusual features was this peculiar-looking contraption in the corner of the pool room. It was called an Aeratone bath and was used for Balneotherapy, a type of water-based massage therapy. Invented in 1938, this curious device was a precursor to the Jacuzzi but used compressed air instead of jets to provide its therapeutic effects.
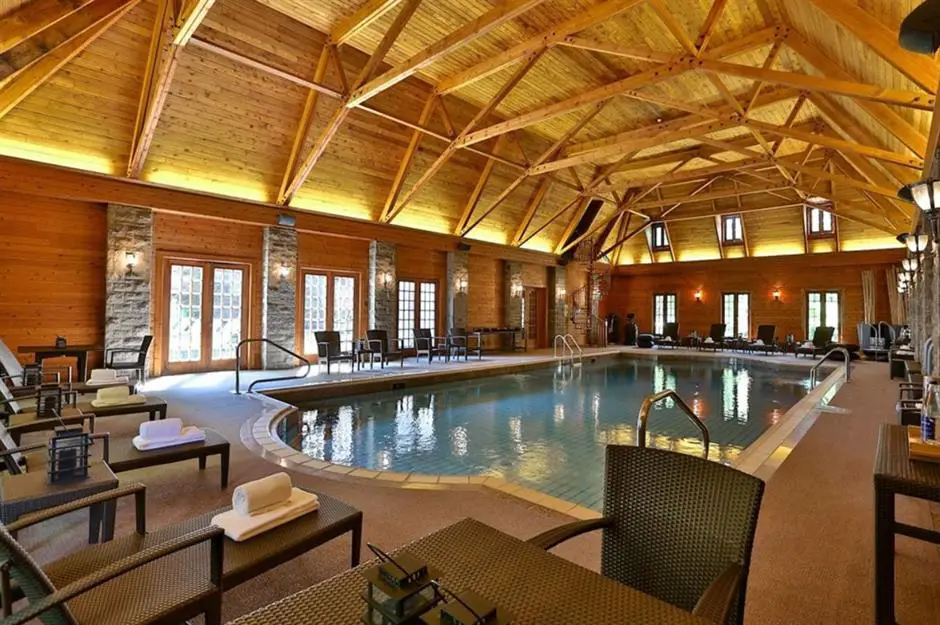
Adorned with stylish pool furniture, the space resembled something you’d find in a luxury resort, as seen in this 2017 listing photo. Moving on to the basement, Dave from Freaktography.com explored this level of the property in 2022. The subterranean level was filled with amenities, including pool changing rooms, a sauna, a bar, a recreation room, a walk-in fridge, and a wine cellar. But that’s not all…
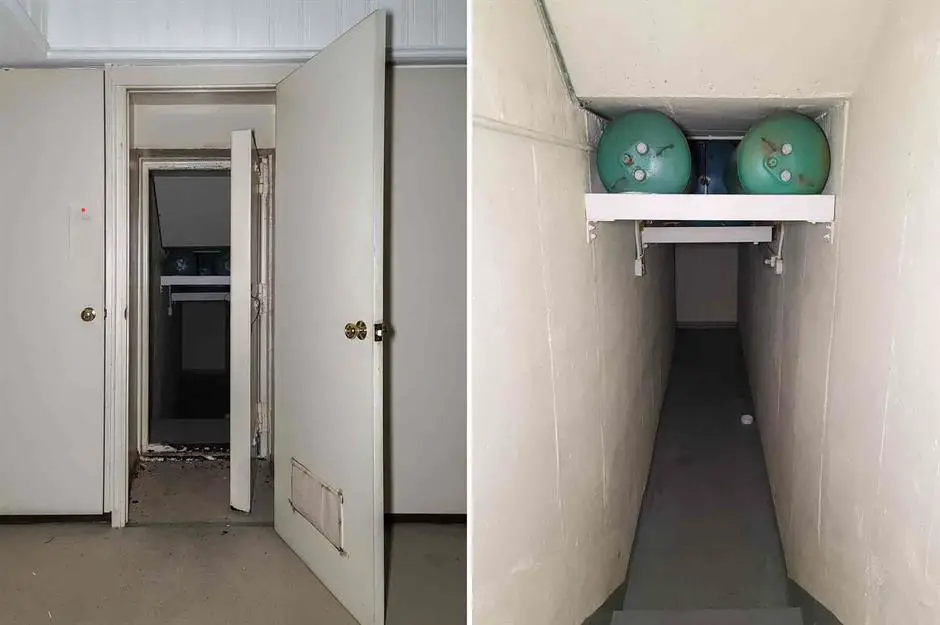
The most astonishing feature underground was the mansion’s bunker. Encased in concrete, this fallout shelter included a living room and dormitory and was entirely self-sufficient, equipped with its own generator, battery, and infrastructure. The owners must have found comfort in knowing they had a secure place to hunker down in the event of a nuclear war, zombie apocalypse, or any other apocalyptic scenario.
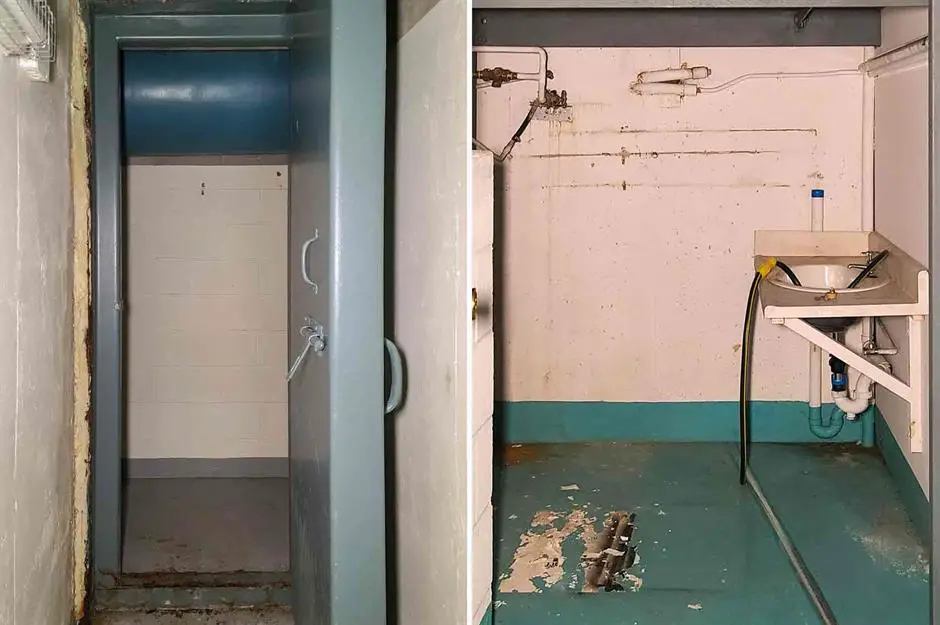
Despite the opulence found throughout the mansion, the bunker was relatively simple, with basic amenities and plain white-tiled walls. There has been speculation that the shelter was constructed for regular guest and former Canadian Prime Minister Pierre Trudeau. Another intriguing claim is that the mansion was supposedly blessed by former Toronto archbishop Cardinal Gerald Emmett Carter. Whether this is accurate or not, the property didn’t seem to have divine favor, considering its recent demolition.
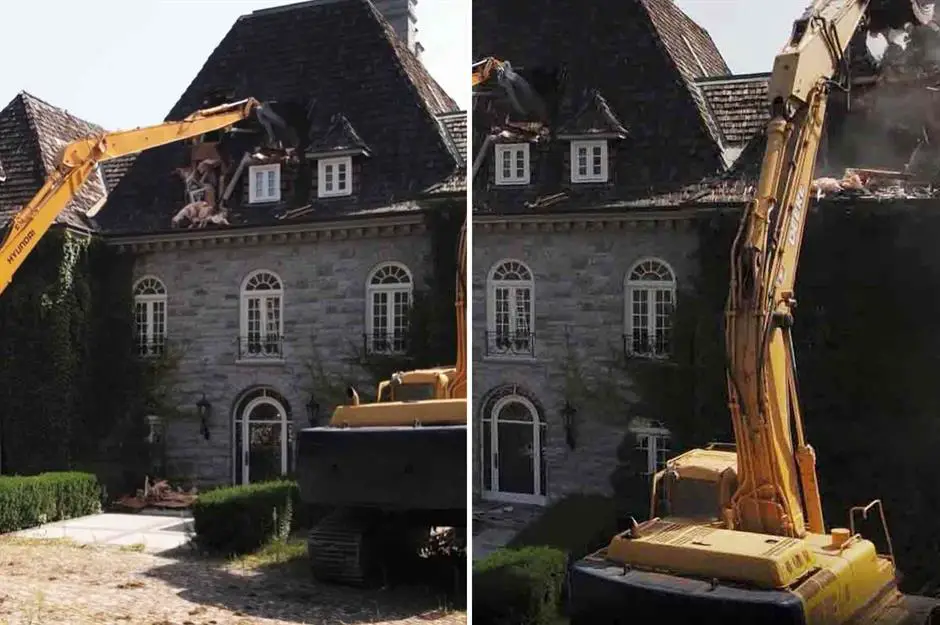
Just two years after changing ownership, the mansion was unceremoniously torn down in August 2022. While the estate appeared to be in reasonable condition, despite sitting vacant for some time, its valuable plot in one of Toronto’s most exclusive neighborhoods was likely the main attraction for the buyer. It’s been reported that the lot is being prepared for a lavish new residence, envisioned by Ferris Rafauli, the renowned designer behind Drake’s 50,000-square-foot mansion nearby.
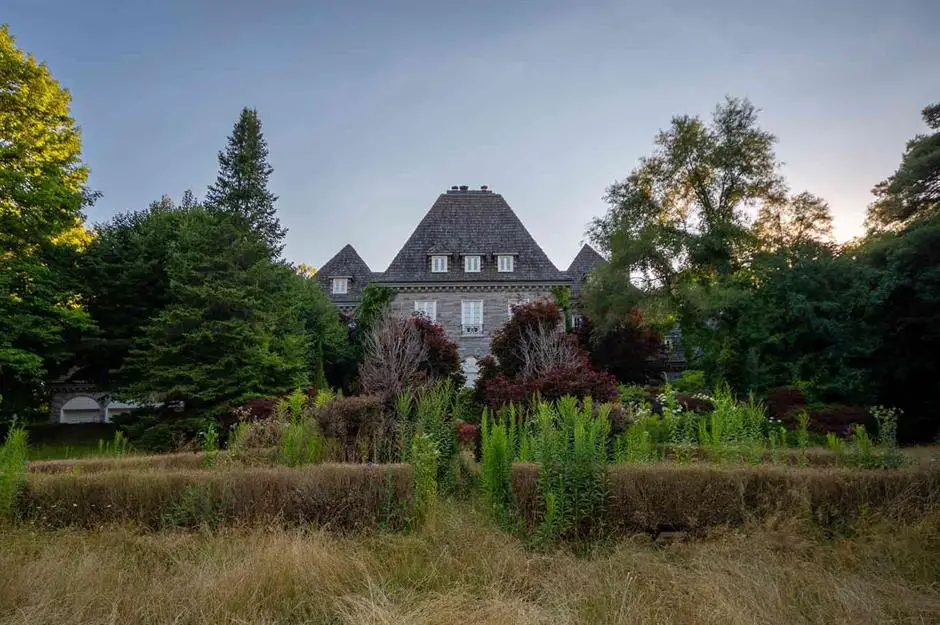
The identity of the elusive new owner of this property remains uncertain, but it’s only a matter of time before a modern mega-mansion takes its place. Although the legendary château itself may have been reduced to dust, its legacy lives on and is firmly entrenched in Toronto’s folklore. After all, who could forget the mysterious, glittering estate that hosted presidents, A-list celebrities, and high society, and concealed a secret nuclear bunker in its basement?
Recommended: Explore This Abandoned Mansion In The Middle Of A Virginia Golf Course