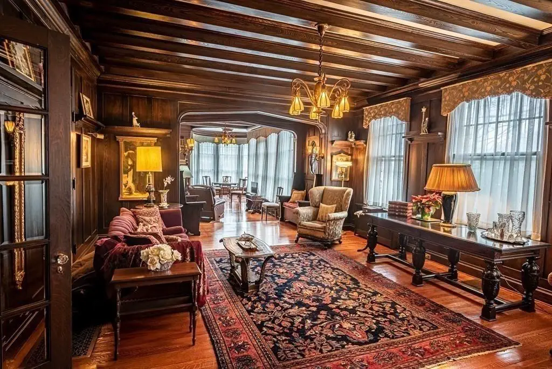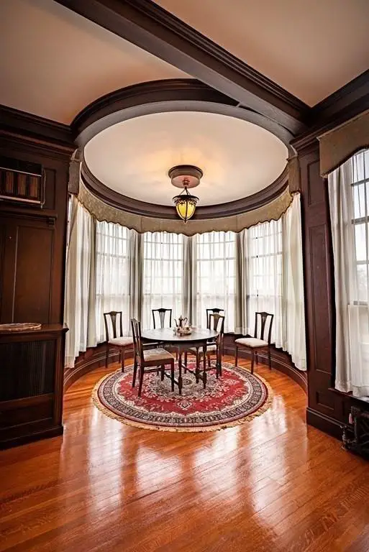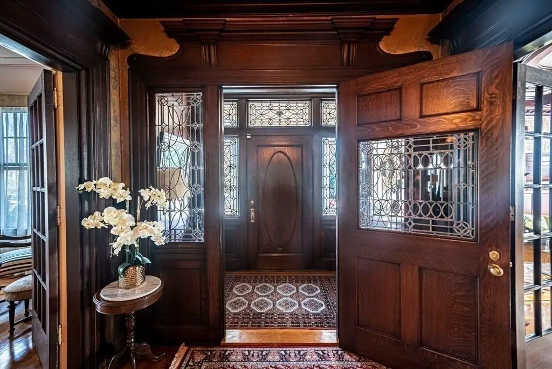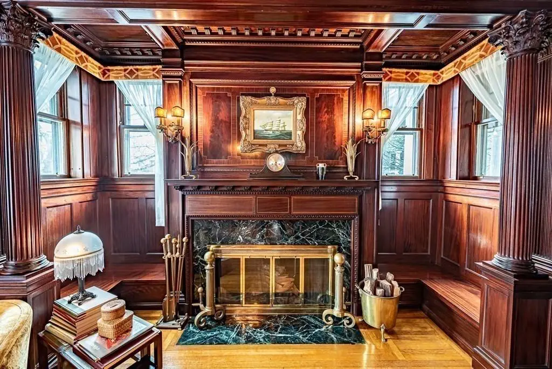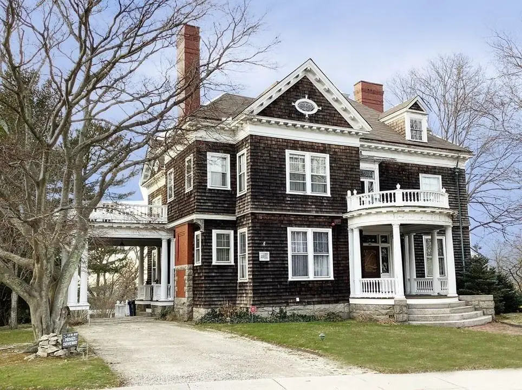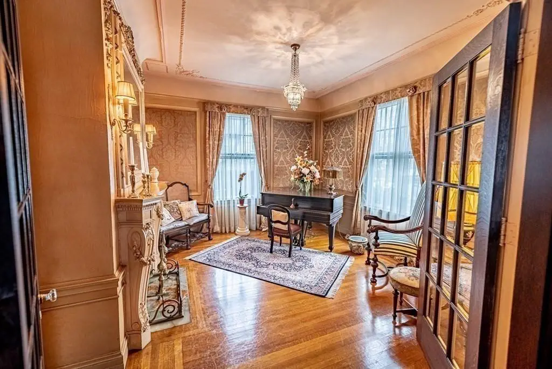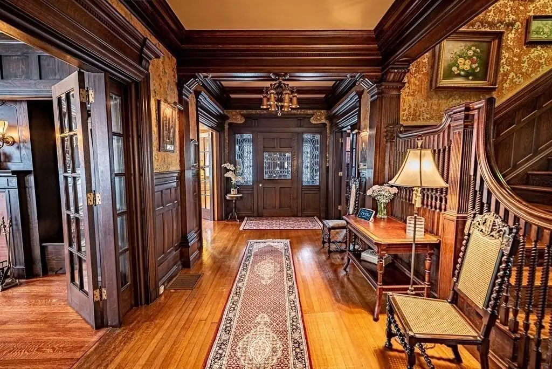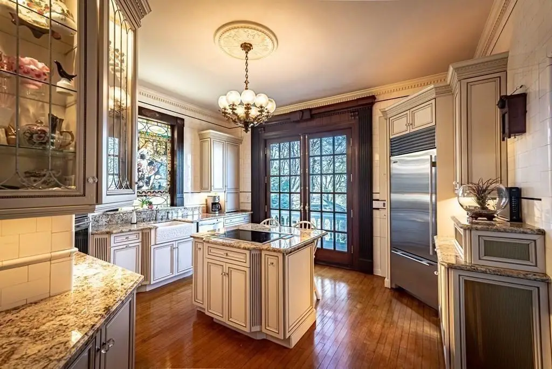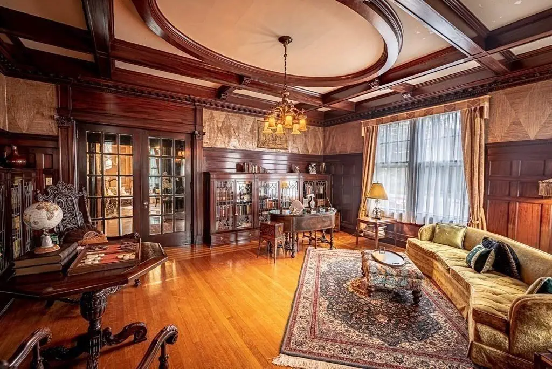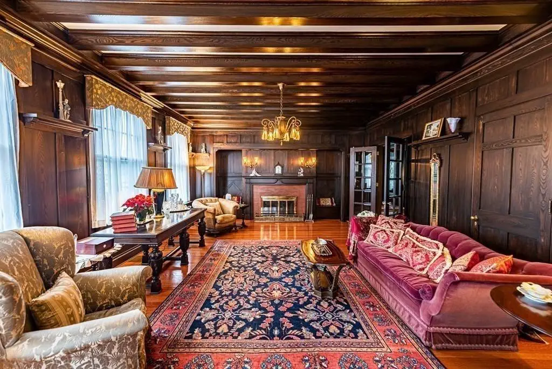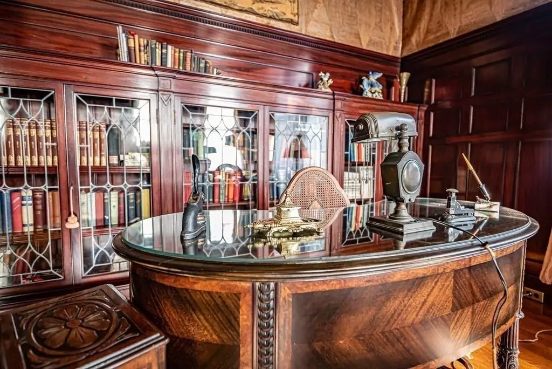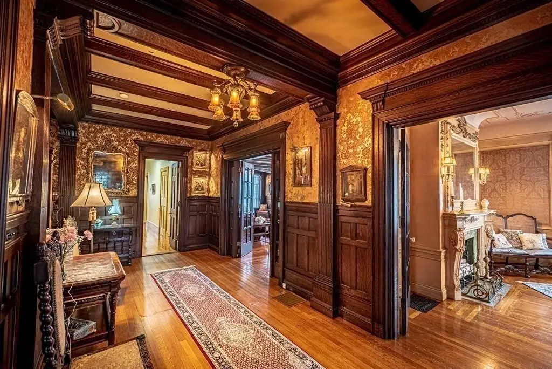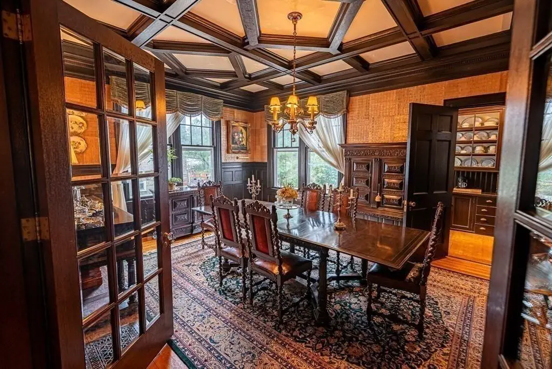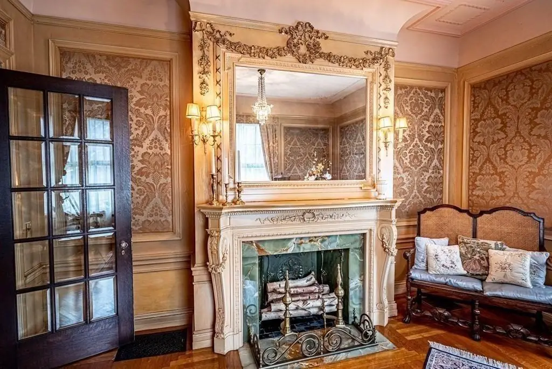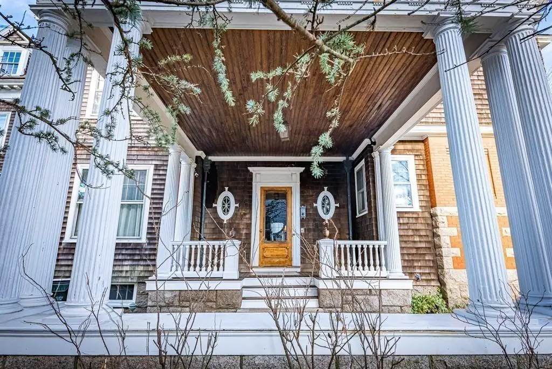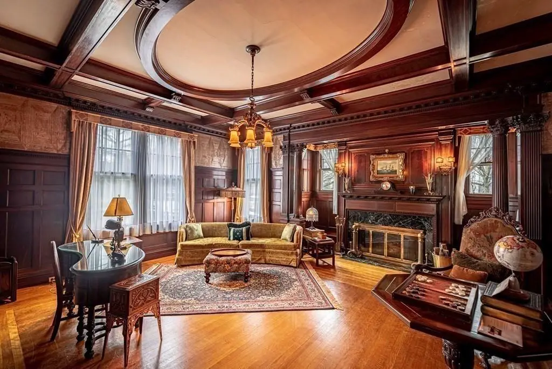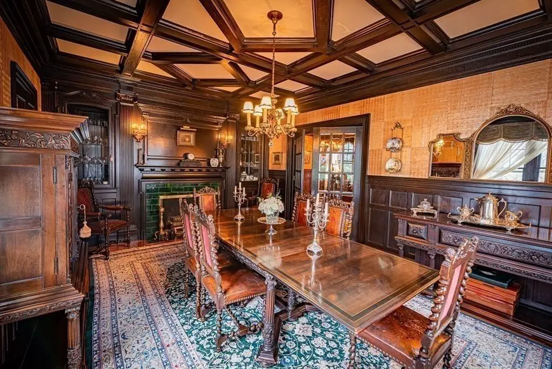An heirloom of Georgian‑Revival grace in the storied Highlands
A QUICK GLANCE
| Built | Living Space | Bedrooms | Baths | Lot | Parking | Price/PSF |
|---|---|---|---|---|---|---|
| 1901 | 7,570 sq ft | 7 | 2 F / 2 H | 0.37 ac | 2‑car garage + 6 off‑street | $170 |
1. Setting & Curb Appeal
Perched on a gentle rise along tree‑lined Highland Avenue, the Robert Marshall House enjoys sweeping city views and the quiet prestige of Fall River’s Highlands District—a neighborhood long celebrated for its grand turn‑of‑the‑century architecture and walkable proximity to waterfront parks, cafés, and the Charlton Memorial Hospital campus.
A brick façade, deep cornices, and a columned portico announce the home’s 1901 Georgian‑Revival pedigree. Wide granite steps lead to an enclosed porch that lets you watch changing New England seasons in comfort.
2. Architectural Highlights
- Original Millwork Everywhere – Rich quarter‑sawn oak wainscoting, fluted pilasters, and dentil crown moldings carry from foyer to formal rooms.
- Coffered & Beam‑Ceilinged Rooms – Ten‑foot ceilings are paneled in oak and mahogany, adding warmth and depth.
- Seven Working Fireplaces – Each trimmed in marble or quarter‑sawn oak; three retain their original summer covers.
- Period‑Correct French Doors – Glazed doors allow natural light to sweep between living, dining, and music rooms.
3. Main‑Level Living
- Grand Foyer – A turned staircase with carved newel post sets an elegant tone.
- Mahogany‑Wrapped Library – Floor‑to‑ceiling bookcases, secret panel storage, and a bay‑window reading nook.
- Music Room – Acoustically excellent; once hosted parlor concerts, still perfect for a baby grand.
- Formal Living & Dining – Side‑by‑side entertaining spaces anchored by fireplaces and original pocket doors.
- Chef’s Kitchen – Stone counters, central island with breakfast bar, wine chiller, stainless suite, plus two pantries—one butler’s, one walk‑in for dry goods.
- Discreet Powder Room – One of two half‑baths on the main level.
4. Private Quarters
Second Floor
- Primary Suite (336 sq ft) – Fireplace, walk‑in closet, private covered balcony, and full bath. An adjacent chamber can serve as sitting room, nursery, or office.
- Four Additional Bedrooms – All with hardwood floors; one includes a fireplace and walk‑in closet.
- Shared Full Bath – Claw‑foot tub preserved, updated fixtures added for daily convenience.
Third Floor
- Originally servant quarters; now two bright, dormered bedrooms plus 600 sq ft of unfinished space—ideal for studio, yoga loft, or playroom. Plumbing chases in place for an extra bath, if desired.
5. Bonus & Service Spaces
- Partially Finished Basement – Laundry, a second kitchen for caterers or canning projects, half‑bath, workshop, and 1,000 sq ft of dry storage.
- Utilities – Steam heat (oil), circuit‑breaker electric, public water and sewer.
6. Outdoor Living
The 0.37‑acre parcel feels larger thanks to mature trees and a deep, level back lawn. Stone walkways connect:
- Pergola‑Shaded Dining Court – Perfect for summer luncheons.
- Stone Patio & Portico – For al‑fresco evenings by a fire‑pit.
- Detached Two‑Car Garage & Carport – Plus additional off‑street parking for six more vehicles.
7. Heritage & Investment Value
Named for textile magnate Robert Marshall, the residence is a cornerstone of the Highlands’ architectural tapestry—a district where comparable homes seldom change hands. With an assessed value of $795,700 and municipal taxes under $9,200/year, the property delivers enduring intrinsic value at a competitive $170 per finished square foot.
8. Possibilities Ahead
Whether you envision multigenerational living, boutique bed‑and‑breakfast hospitality, or a showplace for art and music, 654 Highland Avenue offers the square footage, zoning, and historic cachet to bring those dreams to life—without sacrificing modern comforts.
A rare chance to steward a landmark.
Schedule a private tour and feel the craftsmanship that photographs can’t quite capture.
All measurements, dimensions, and taxes are taken from public records and seller disclosures (marketed April 15 2025). Buyers should verify to their satisfaction.
