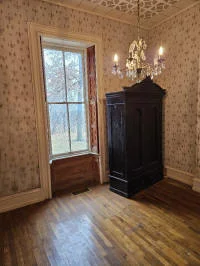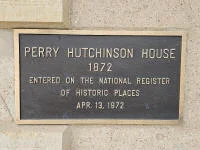
At a glance
- Style: Victorian limestone residence (with period detailing)
- Beds: 6 (1 on main, 5 upstairs)
- Fireplaces: 2 (parlor; family room)
- Main-level ceilings: mostly ~12 ft
- Main-level living area: approx. 2,610 sq ft
- Floors/trim: hardwood floors & rich woodwork throughout
- Heat: hot-water boiler and electric radiant panels (two systems)
- Entries: 4 exterior doors
- Acreage: 15 acres in a country setting close to town
- Outbuildings: 40×60 ft metal shop (1994), limestone ice house, multiple sheds
- Utilities: Evergy electric, rural water, 1,000-gal propane tank, septic
- History: built for Perry Hutchinson (credited locally with the state’s first flour mill); National Register of Historic Places, 1972
- Year built: c. 1870s (records note 1869 and 1872)
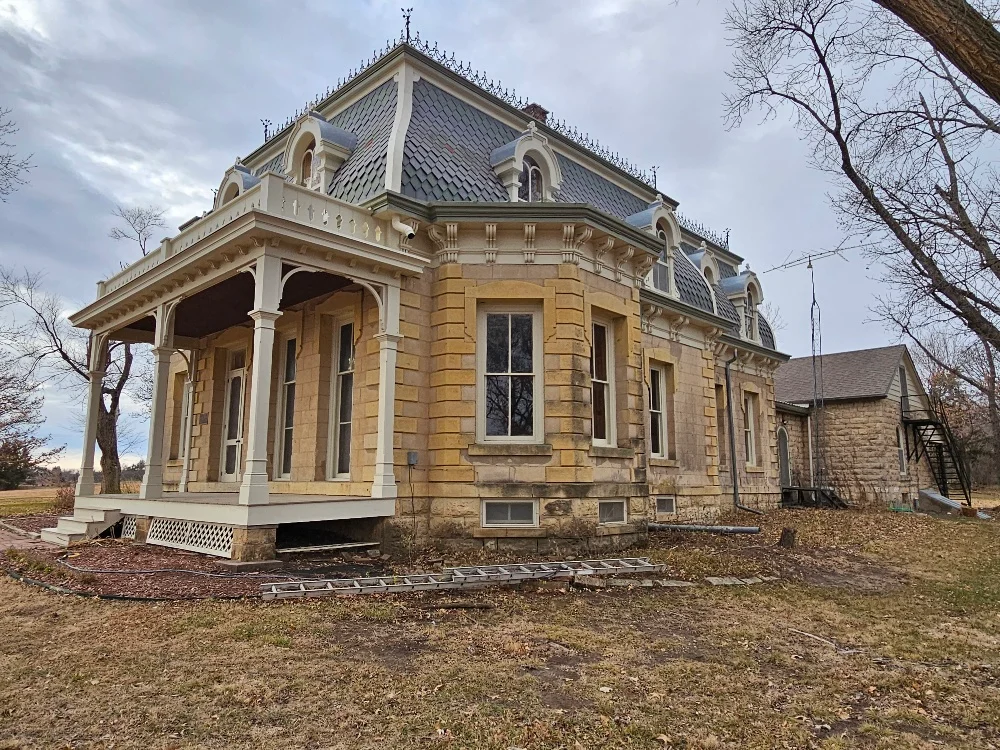
Main level
- Grand entry foyer with impressive 10-ft exterior wood doors sets an elegant tone.
- Parlor features a fireplace and fold-away window shutters—a rare, character-rich detail.
- Music/Great room offers flexible space for gatherings or a second sitting room.
- Formal dining room connects comfortably to the kitchen and living areas.
- Main-level bedroom provides easy single-level living or a quiet office/library.
- Major rear addition expands everyday comfort with:
- Large open kitchen, ideal for entertaining.
- Remodeled full bathroom with a laundry closet tucked inside.
- Oversized family room anchored by the second fireplace and convenient outdoor access.
Most rooms on this level enjoy ~12-ft ceilings, abundant natural light, and continuous hardwood flooring that ties the layout together.
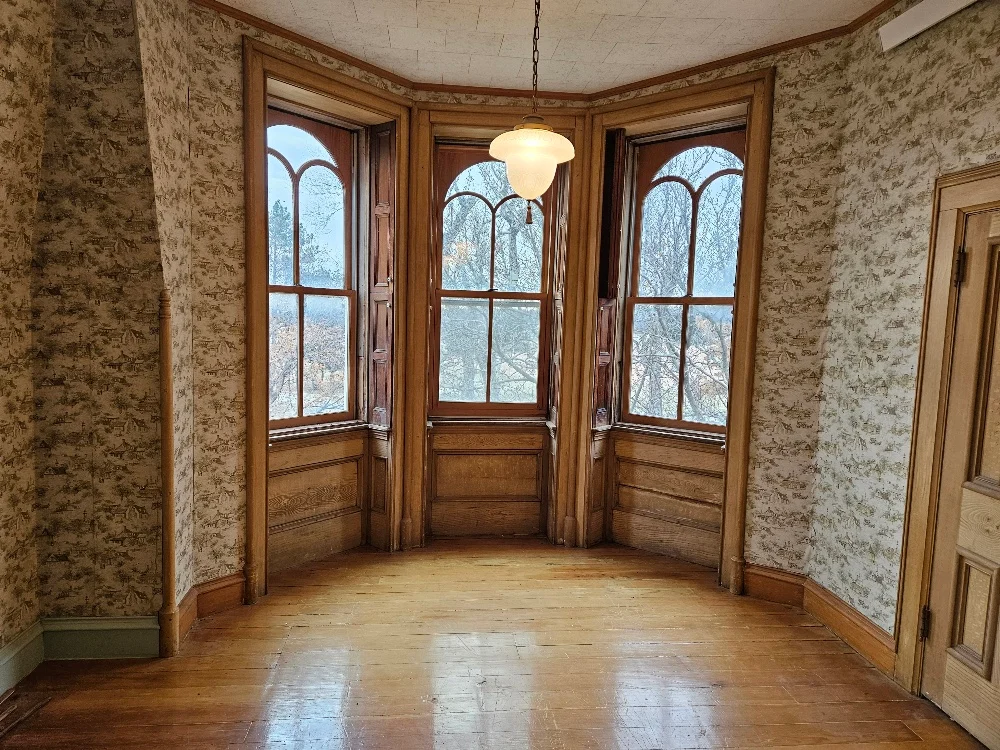
Upstairs
- Five bedrooms arranged off two separate corridors, creating privacy and easy flow.
- Bathroom space upstairs is prepped for a remodel, giving you a clean slate to design finishes and fixtures.
- Two staircases improve circulation and offer classic period charm.
Lower level & systems
- Unfinished basement houses mechanicals and provides generous storage.
- Naturally suitable as storm-shelter space thanks to the limestone construction and below-grade setting.
- Dual heating (hot-water boiler + electric radiant panels) supports comfort and redundancy.
Land & outbuildings (15 acres)
- Country setting near town—enjoy privacy, elbow room, and quick trips for daily needs.
- 40×60 ft metal shop (1994): excellent for vehicles, equipment, hobbies, or a business base.
- Limestone ice house: a handsome historic survivor with practical storage uses.
- Additional sheds/outbuildings expand capacity for tools, seasonal gear, and projects.
- Open areas invite gardens, small-scale livestock, orchards, trails, or future landscape plans.
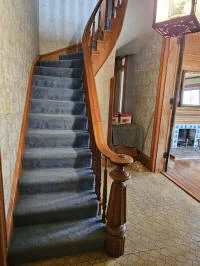
Architectural character
- Handsome limestone construction with period millwork and tall windows underscores the home’s 19th-century pedigree.
- Fold-away shutters, 10-ft doors, hardwood floors, and 12-ft ceilings deliver the verticality and craftsmanship enthusiasts love in Victorian-era homes.
- Four exterior doors add both symmetry and convenience for indoor-outdoor living.
Historical significance
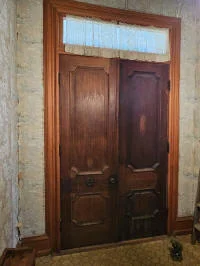
- Built for Perry Hutchinson, an early local industrialist credited with building the first flour mill in Kansas, this residence reflects Marysville’s formative years and the ambition of its settlers.
- The property was listed on the National Register of Historic Places in 1972, recognizing its architectural and community importance.
- Date note: historical references cite both 1869 and 1872; presenting the home as c. 1870s best captures its era while acknowledging the records.
Utilities & services
- Electric: Evergy
- Water: rural water connection
- Fuel: 1,000-gallon propane tank
- Sewer: septic system
Why this property stands out
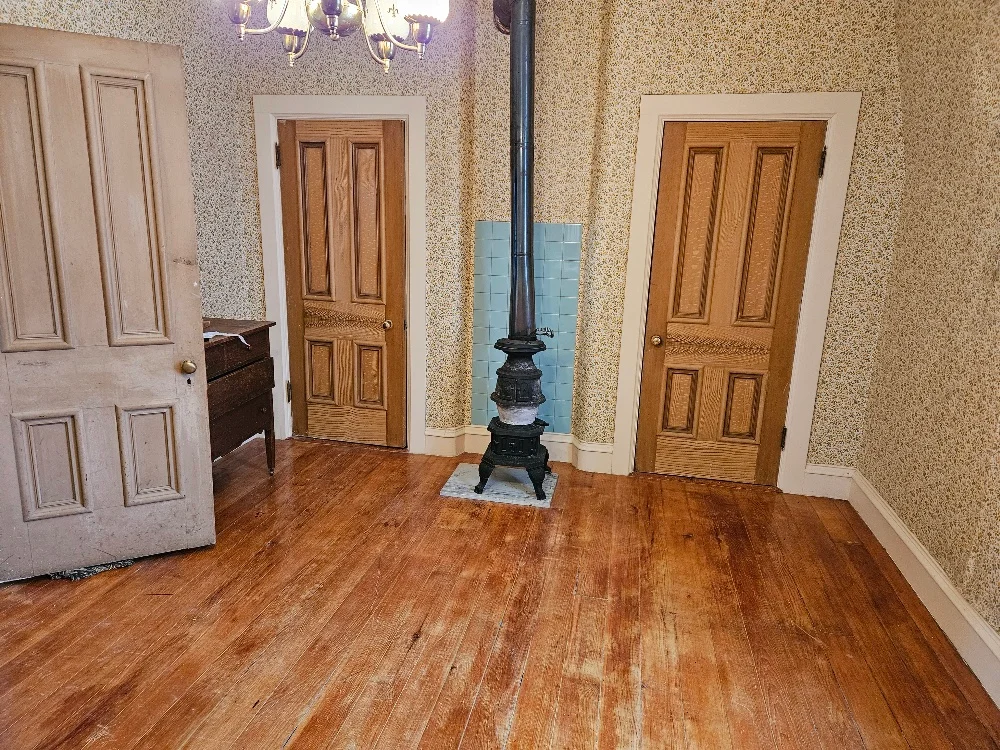
- A rare, intact Victorian limestone home with meaningful local history and a National Register designation.
- Flexible, livable plan today (main-level suite, large family room, modernized bath/laundry) with clear upside for future value (finish the upstairs bath, tailor spaces to your taste).
- Serious infrastructure for work and play: the 40×60 shop, multiple outbuildings, and expansive 15 acres support everything from hobby farming to creative enterprises.
- The country-near-town location blends tranquility with convenience—an increasingly hard-to-find combination.
Summary
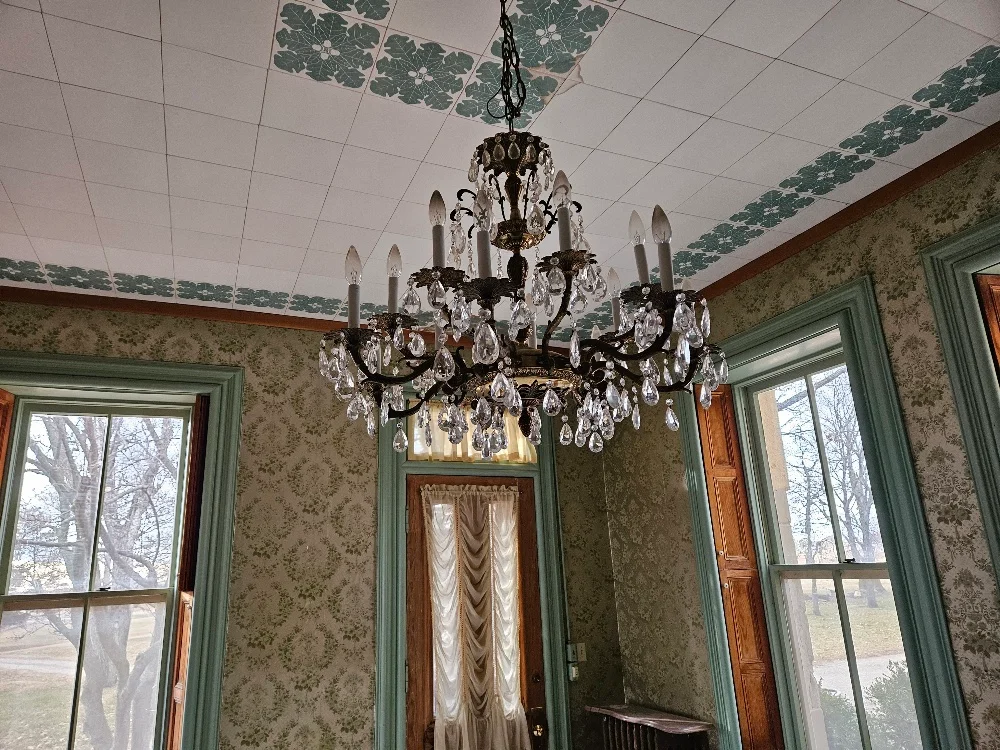
The Perry Hutchinson House pairs authentic period architecture and documented history with modern livability and wide-open potential. From its limestone bones and tall-ceilinged rooms to its big-sky acreage and versatile outbuildings, this property is equal parts heritage home and practical homestead—ready for its next thoughtful steward.
