671 Lincoln Ave, Winnetka, IL 60093
$5,250,000 | Early 2000s | 9,126 Sq. Ft. | 5 Beds | 6 Bath

Few homes in America capture the imagination quite like 671 Lincoln Avenue in Winnetka, Illinois — the legendary Georgian brick residence immortalized in the beloved holiday classic Home Alone. Listed for $5,250,000, this five-bedroom, six-bathroom, 9,126-square-foot masterpiece is more than a home — it is a living icon of American cinema and a triumph of architectural restoration. Situated on one of the most picturesque, tree-lined streets in East Winnetka, this stately residence stands as both a testament to timeless design and a showcase of modern luxury. Behind its wrought-iron gates lies a property that masterfully bridges nostalgia and sophistication, where history, architecture, and cultural legacy come together in one unforgettable address.
Built in the early 20th century, this classic brick Georgian embodies the enduring charm and symmetry of Colonial Revival architecture — a style that dominated Chicago’s affluent North Shore suburbs for much of the 1900s. Its iconic red-brick façade, shuttered windows, and balanced proportions have become instantly recognizable worldwide, thanks to its starring role as the McCallister family home in Home Alone. Yet beyond its Hollywood fame, this residence holds intrinsic architectural significance. It represents a quintessential example of the grandeur and grace that defined early suburban estates, where craftsmanship and formality met comfort and family life in perfect harmony.
Set behind a stately wrought-iron gate, the approach to 671 Lincoln Avenue feels almost cinematic in itself. The tree-lined street, one of Winnetka’s most sought-after, offers a sense of peace and privacy that belies its proximity to Lake Michigan and downtown Chicago. A brick walkway leads up to the grand entrance, where white columns and a symmetrical façade create a commanding first impression. Every detail — from the pedimented doorway to the multi-paned windows and slate roof — evokes the understated elegance of another era, perfectly preserved for the modern age.

The home’s most defining spaces — immortalized in film and beloved by millions — remain beautifully intact. The sweeping central staircase, famously featured in the movie’s most memorable scenes, anchors a gracious foyer that sets the tone for the rest of the residence. This staircase, with its turned balusters and rich wood railing, embodies the kind of craftsmanship seldom seen today. The formal living and dining rooms retain their original proportions and architectural detailing, including intricate moldings, paneled wainscoting, and marble fireplaces that exude warmth and grandeur. Every corner whispers stories of both cinematic and personal history — yet the overall atmosphere is one of comfort, not museum-like formality.
In 2018, the current owners undertook a comprehensive renovation and expansion, breathing new life into this iconic property while honoring its legacy. Their vision was to seamlessly merge classic architecture with modern living, creating a residence that respects its past yet meets the demands of contemporary family life. The results are nothing short of spectacular.
Beyond the preserved formal rooms lies a stunning addition designed for open-concept living. Here, a sun-drenched family room takes center stage, defined by 10-foot, 4-inch coffered ceilings and an entire wall of French doors that open to the beautifully landscaped backyard. This space perfectly captures the evolving spirit of luxury — open, airy, and designed for connection. It’s easy to imagine laughter echoing through these rooms during holidays, much like the scenes that first made the home famous, but now framed by an atmosphere of modern elegance and tranquility.

The kitchen, a true showpiece, exemplifies the seamless blend of functionality and beauty that defines high-end design. With double islands topped in marble, bespoke white cabinetry, and a hidden pantry, the space invites both culinary creativity and convivial gathering. Professional-grade appliances, including an eight-burner Wolf range and integrated Sub-Zero refrigerator, ensure that the kitchen performs as beautifully as it looks. An impressive built-in banquette offers the perfect spot for family breakfasts or casual dinners, while pendant lighting and fine finishes create a sense of timeless sophistication. The flow between the kitchen and adjoining living spaces makes this home ideal for both grand entertaining and quiet everyday moments.
A secondary family room tucked just off the kitchen offers a more intimate retreat, perfect for reading, movie nights, or relaxed conversation. The interplay between formal and informal spaces throughout the home demonstrates a thoughtful approach to design — one that recognizes the need for both grandeur and warmth.
While the interior exudes elegance, the home’s exterior spaces are equally remarkable. French doors from the family room open onto an inviting backyard that feels like a private sanctuary within the city. The manicured lawn, framed by mature trees and gardens, provides an ideal backdrop for outdoor gatherings, summer dinners, or quiet reflection. The balance of openness and privacy reflects the same architectural precision found throughout the home — every vista carefully considered, every detail intentionally refined.

The upper floors of the residence continue the theme of understated luxury. The primary suite, located on the second level, offers a haven of comfort and serenity. Generously proportioned, it features custom millwork, a fireplace, and a spa-inspired ensuite bathroom. The ensuite combines marble, glass, and fine fixtures to create a retreat worthy of a five-star hotel, complete with soaking tub, rain shower, and radiant heated floors. The walk-in closets provide both space and organization, underscoring the home’s commitment to both form and function.
The additional bedrooms, all spacious and bright, include en suite bathrooms and generous closets. Each has been designed with an eye toward comfort, blending traditional detailing with subtle modern updates. Throughout the upper levels, natural light filters through original window frames, highlighting the continuity between old and new — a dialogue between eras that defines the entire home.
At approximately 9,126 square feet, this residence offers an exceptional sense of scale without ever feeling imposing. The layout flows effortlessly from one space to the next, creating a rhythm that feels both elegant and livable. It’s a testament to the enduring appeal of Georgian architecture — a style whose harmony, symmetry, and balance continue to feel timeless in every generation.
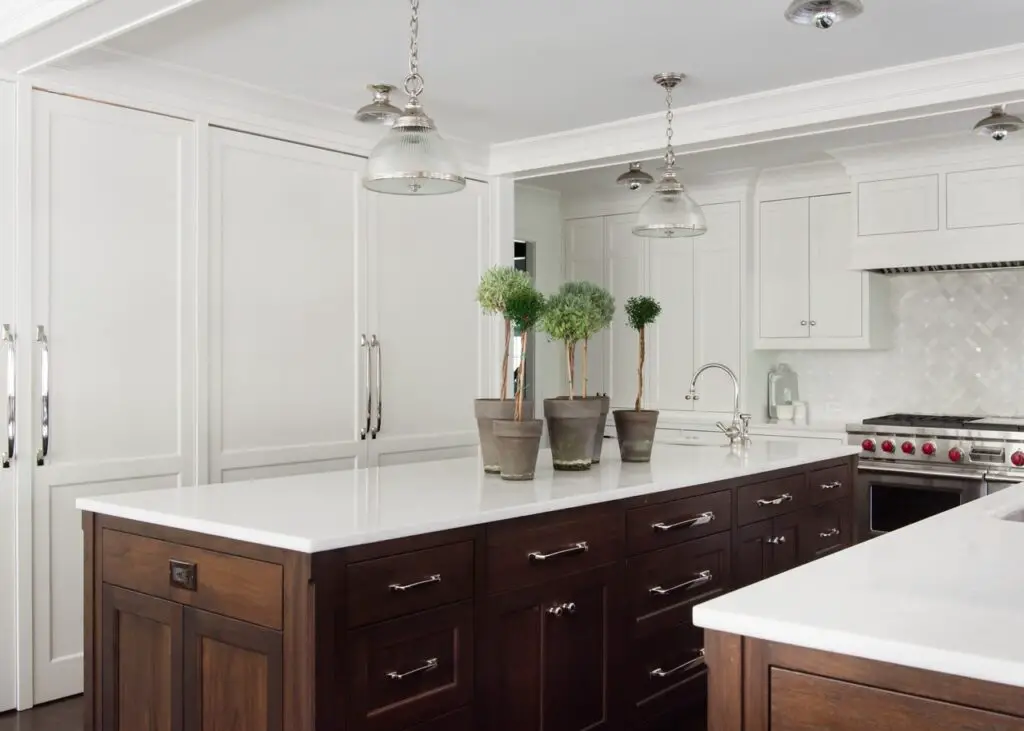
From an architectural standpoint, the home represents a masterclass in proportion and detail. Georgian-style homes, rooted in the ideals of classical design, emphasize symmetry and refined ornamentation. At 671 Lincoln Avenue, these principles are alive in every element — the centered doorway, the balanced window placement, and the subtle interplay between brick and white trim. Even as the home has evolved through restoration, it retains its fundamental character: stately, measured, and dignified.
Historically, Winnetka has long been one of Chicago’s most desirable suburban enclaves, known for its tree-lined avenues, top-rated schools, and proximity to Lake Michigan. Yet this property stands apart even in such a distinguished setting. Its combination of cinematic heritage, architectural pedigree, and modern luxury is truly one-of-a-kind. Few residences in the country can claim such a unique blend of cultural significance and aesthetic achievement.
Beyond its fame, 671 Lincoln Avenue also serves as a reflection of the broader history of American suburban architecture. During the early to mid-20th century, homes like this one symbolized aspiration — a harmonious balance between elegance and family life. Today, that ideal endures, expressed through careful restoration and thoughtful modernization. The home continues to embody the same sense of belonging and comfort that first made it iconic, while now offering a lifestyle suited to contemporary luxury.
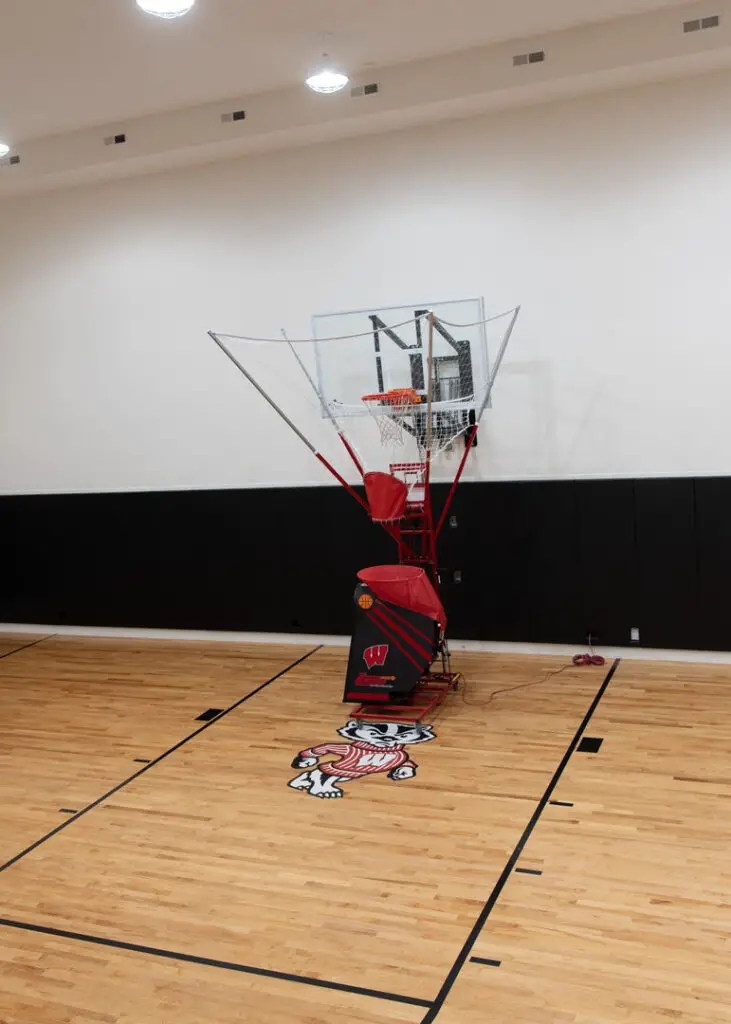
Every aspect of the home — from its original craftsmanship to its modern amenities — has been curated with precision and care. Venetian plaster walls, custom wood floors, and carefully restored fireplaces all speak to a respect for materials and detail that transcends trends. Even the smallest architectural flourishes, such as crown moldings and millwork, have been preserved or replicated with authenticity.
The result is a residence that is not only architecturally significant but emotionally resonant. It tells a story — one of American design, family legacy, and cultural memory. For those who grew up watching Home Alone, this house is instantly familiar, evoking nostalgia and wonder. Yet to step inside today is to experience a different kind of magic: the magic of fine architecture, modern craftsmanship, and the seamless blending of past and present.
For discerning buyers seeking an estate that offers both historical prestige and contemporary luxury, 671 Lincoln Avenue represents an unparalleled opportunity. It is more than a piece of real estate; it is a cultural landmark, an architectural treasure, and a living work of art. Behind its famous façade lies a home built for modern life — warm, welcoming, and filled with light.
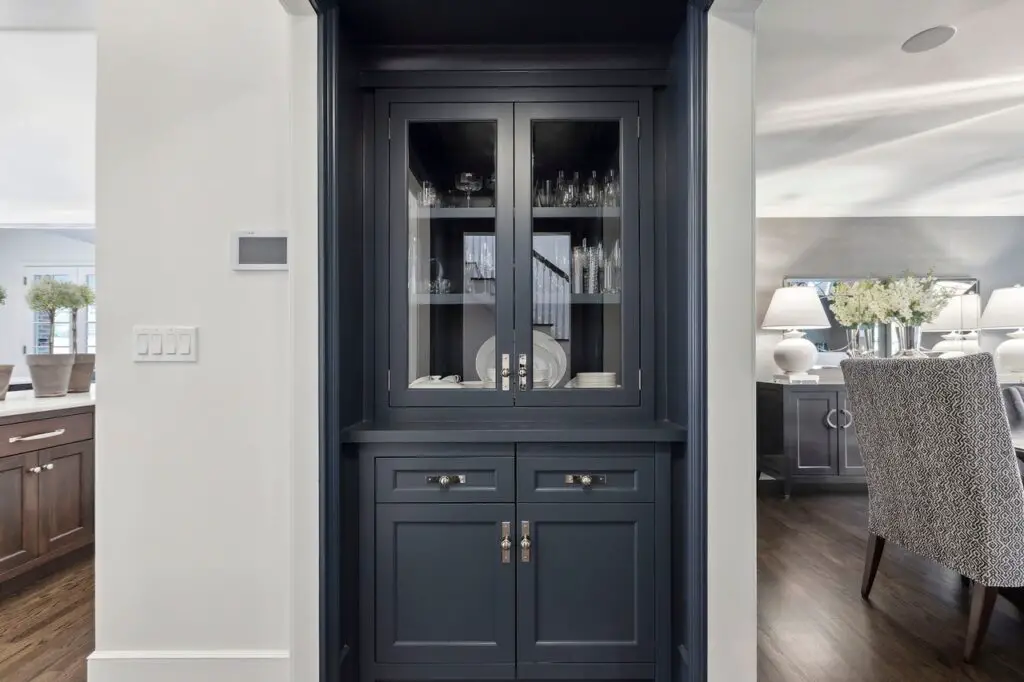
Owning this residence means not only acquiring one of the most recognizable homes in America but also becoming the next chapter in its extraordinary story. Like the film that made it famous, this home embodies the enduring themes of family, togetherness, and timeless beauty. It stands as a reminder that great architecture — like great stories — never truly goes out of style.
Photos:
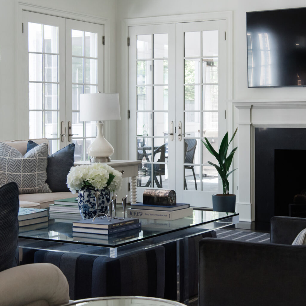
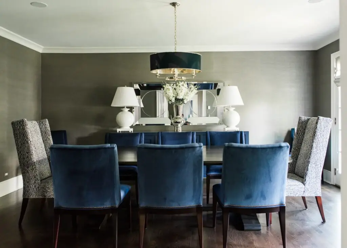
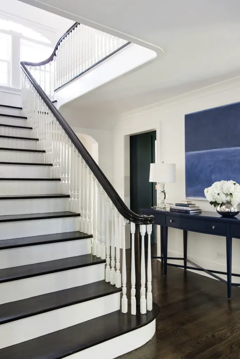
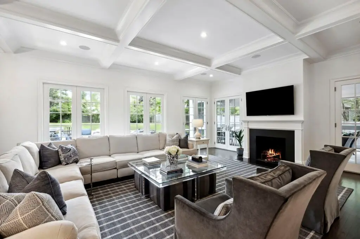
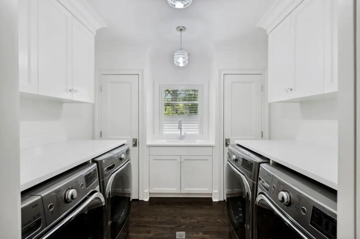
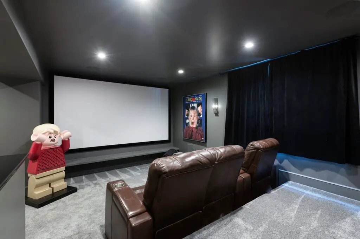
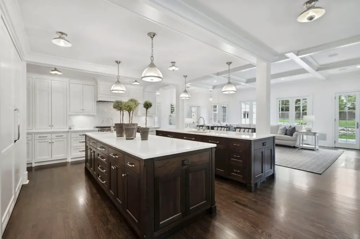
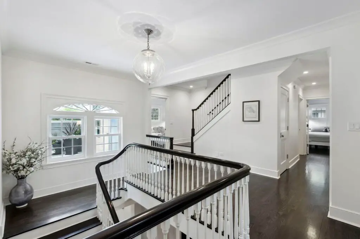
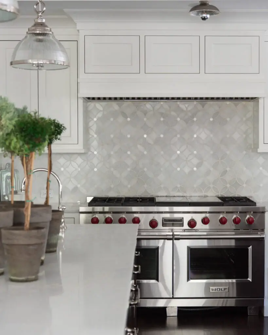
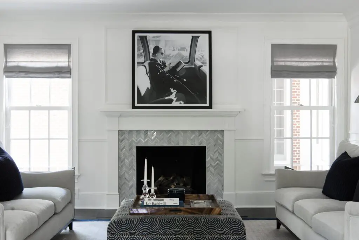
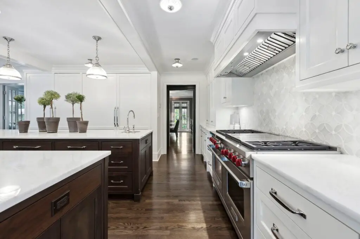
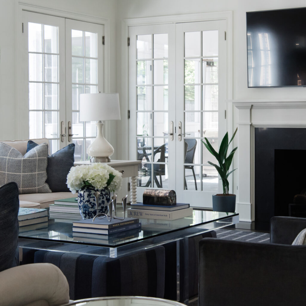
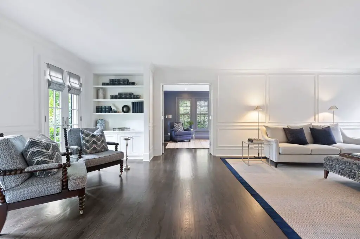
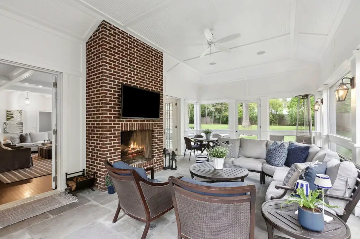
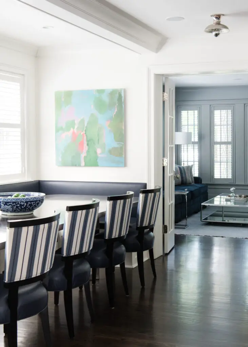
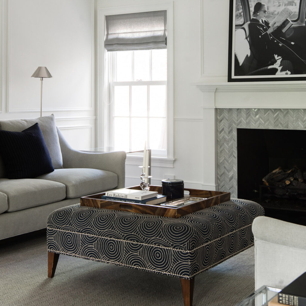
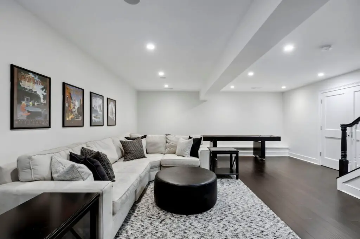
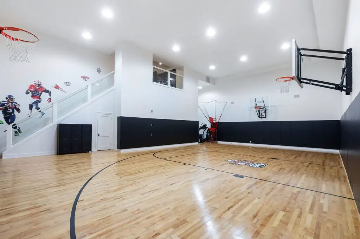
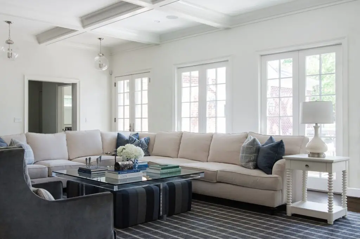
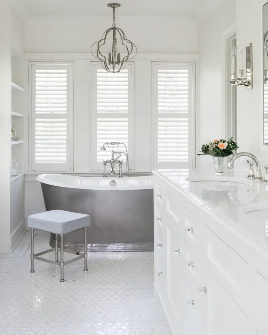
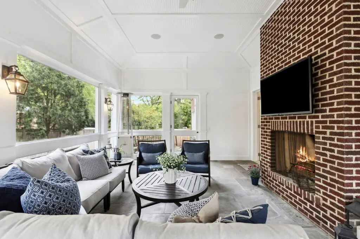
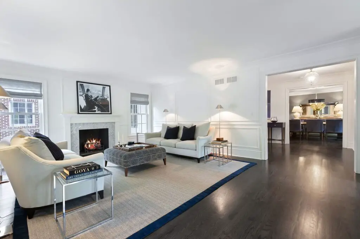
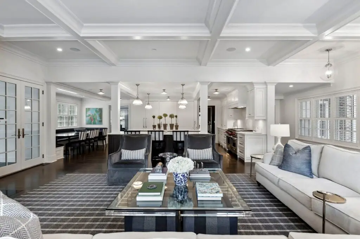
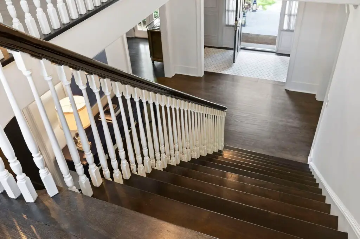
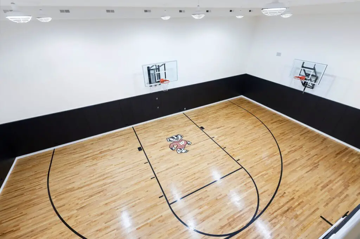
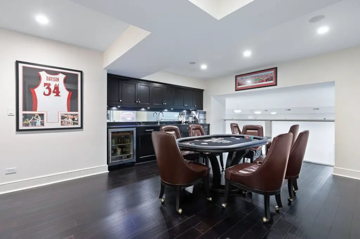
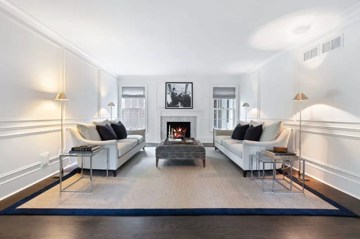
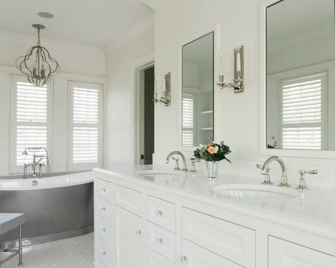
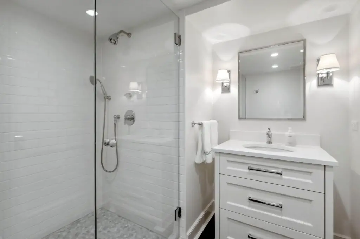
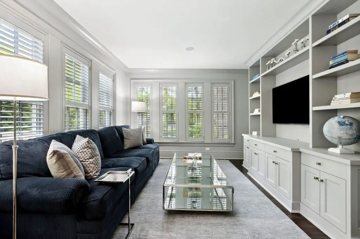
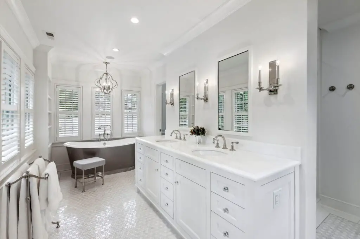
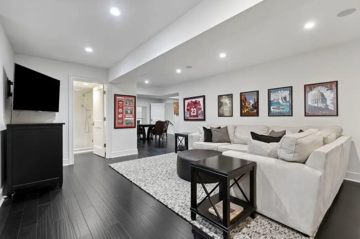
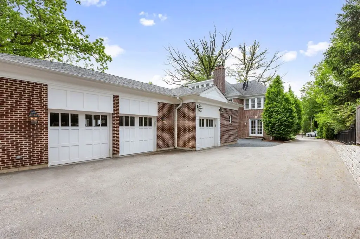
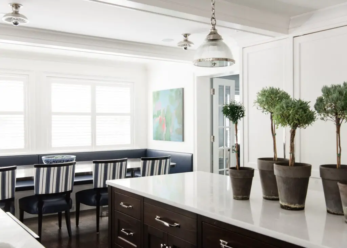
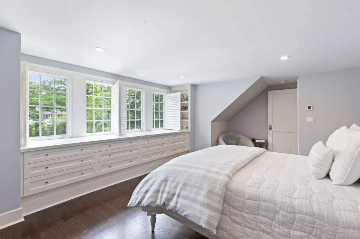
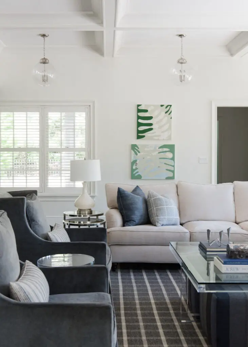
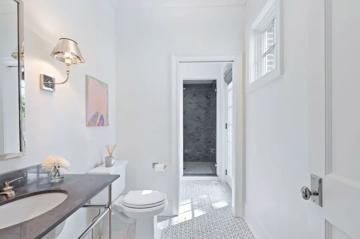
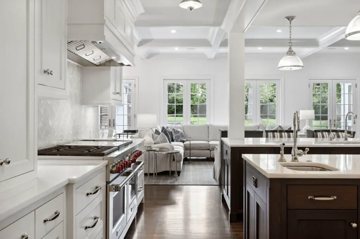
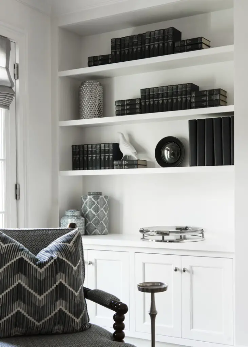
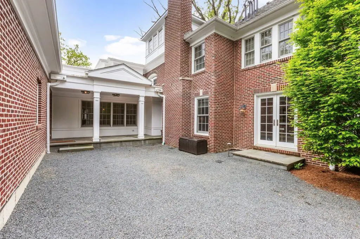
Listing courtesy of:
Kathryn Moor 630-805-0057
Coldwell Banker Realty