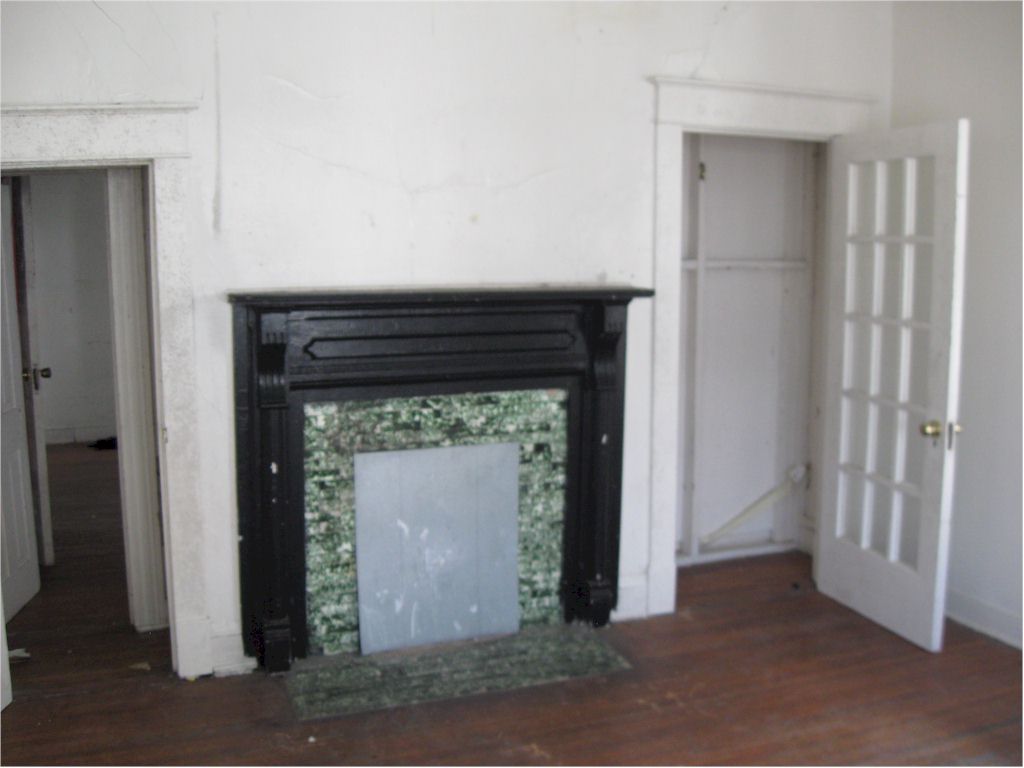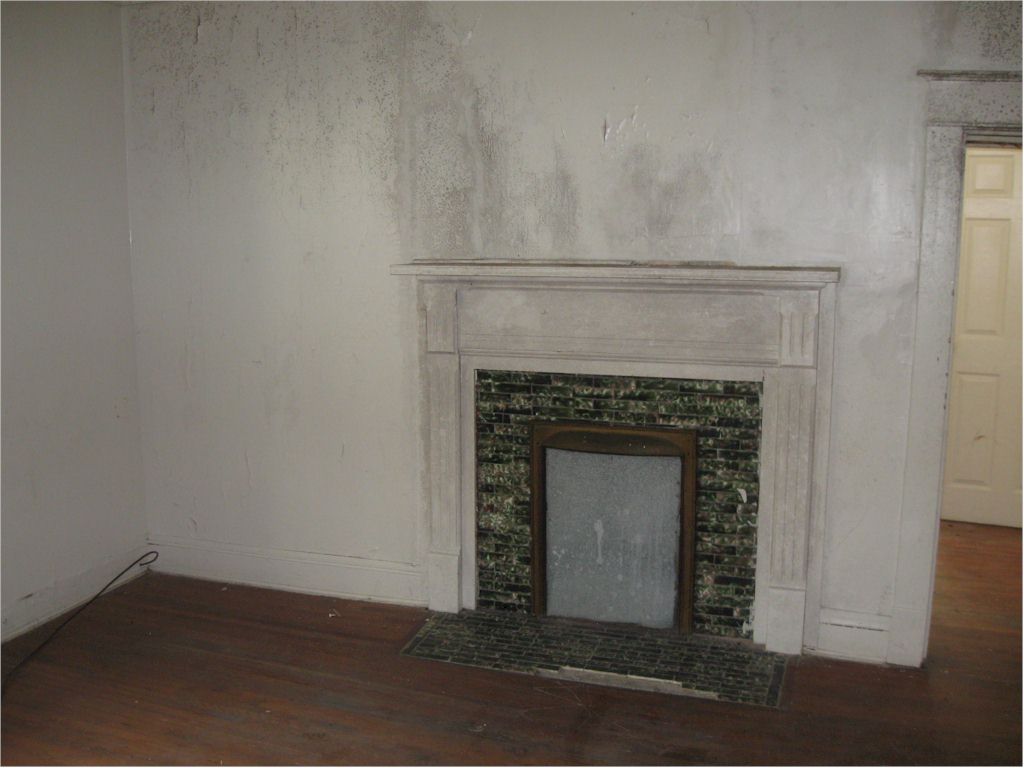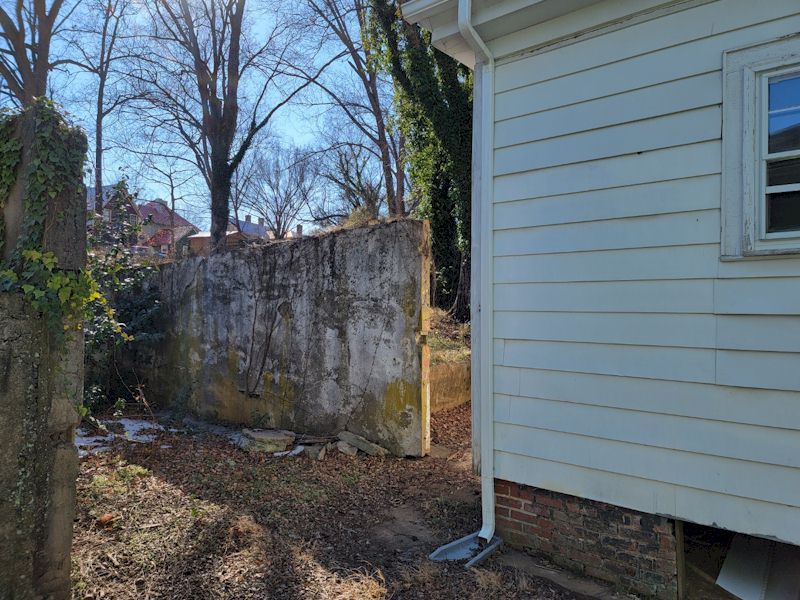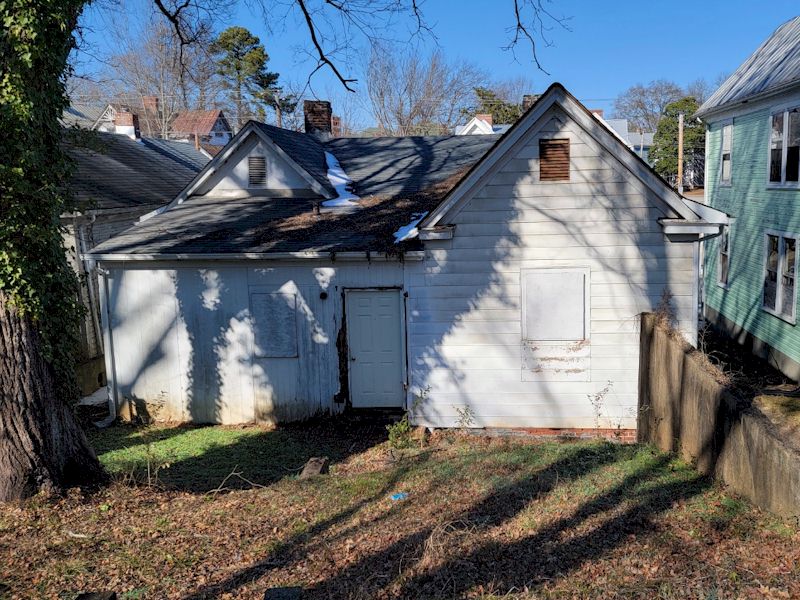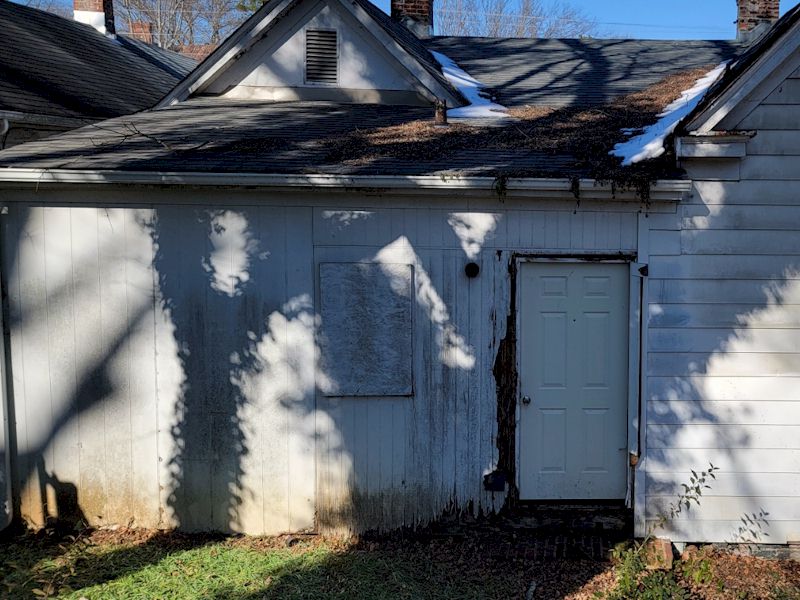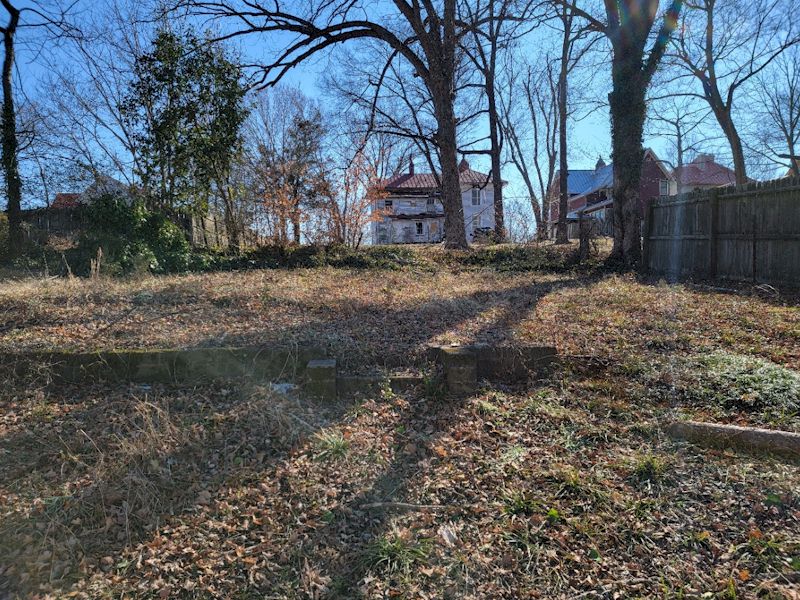The Harris-Altice House, located at 817 Pine Street, was constructed sometime between 1910 and 1915. The first recorded residents were William J. and Catherine Reynolds Harris.
William J. Harris, born in Swansonville (now part of Dry Fork) in 1885 to Stonewall Jackson and Sarah Elizabeth Boaz Harris, tied the knot with Catherine Reynolds in 1906. Before settling at 817 Pine Street, the Harrises lived with Catherine’s parents, Hugh and Sarah Reynolds, at 814 Wilson Street. Mrs. Reynolds ran a boarding house there, primarily housing family members, including the Harrises, their son Garland, Mrs. Harris’s three sisters, and several nieces. After Mr. Reynolds’s passing in 1911, the Harrises moved to their new home, and Mrs. Reynolds joined them.
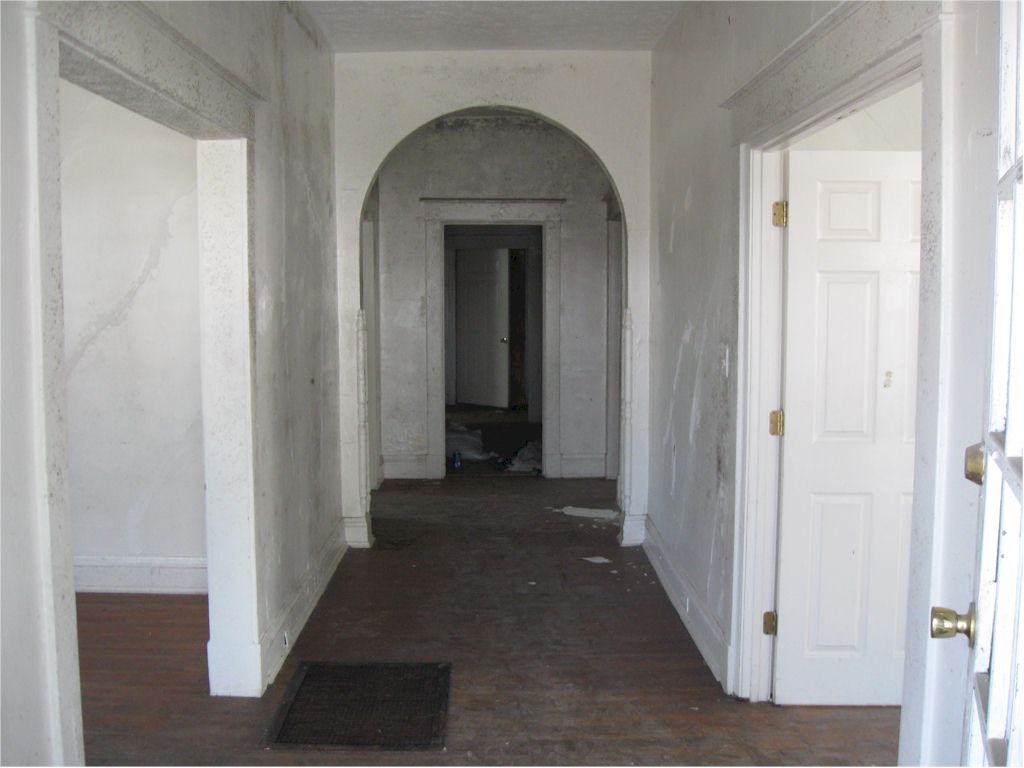
Initially involved in the tobacco business, Mr. Harris transitioned to a role in Danville’s police force by 1917 and later became a supervisor and assistant manager of the Danville Ice Company. In 1927, the couple relocated to Avondale Drive, and a new family took over the Pine Street residence.
The subsequent and longest-standing owner was Walter Washington “W. W.” Altice, a telegrapher turned railroad ticket agent. W. W. and his wife, Lavisha “Nettie” Byrd, along with their children Raymond, William, Zadie, and Edith Elaine, moved to Danville around 1927. Nettie passed away in the Pine Street home in 1961 at the age of 78.
In 1964, at the age of 79, W. W. Altice married a younger widow, Hattie Clay Pruitt, aged 63. In 1966, W. W. was involved in a pedestrian accident and passed away later that year. Hattie continued to reside in the home until 1970.
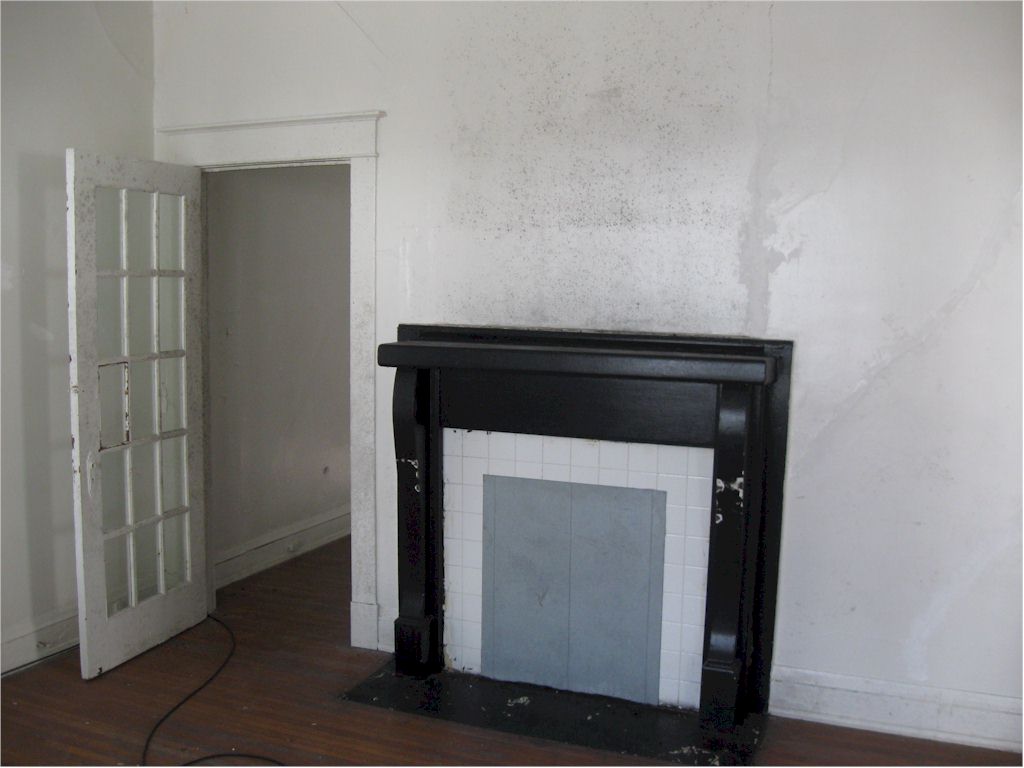
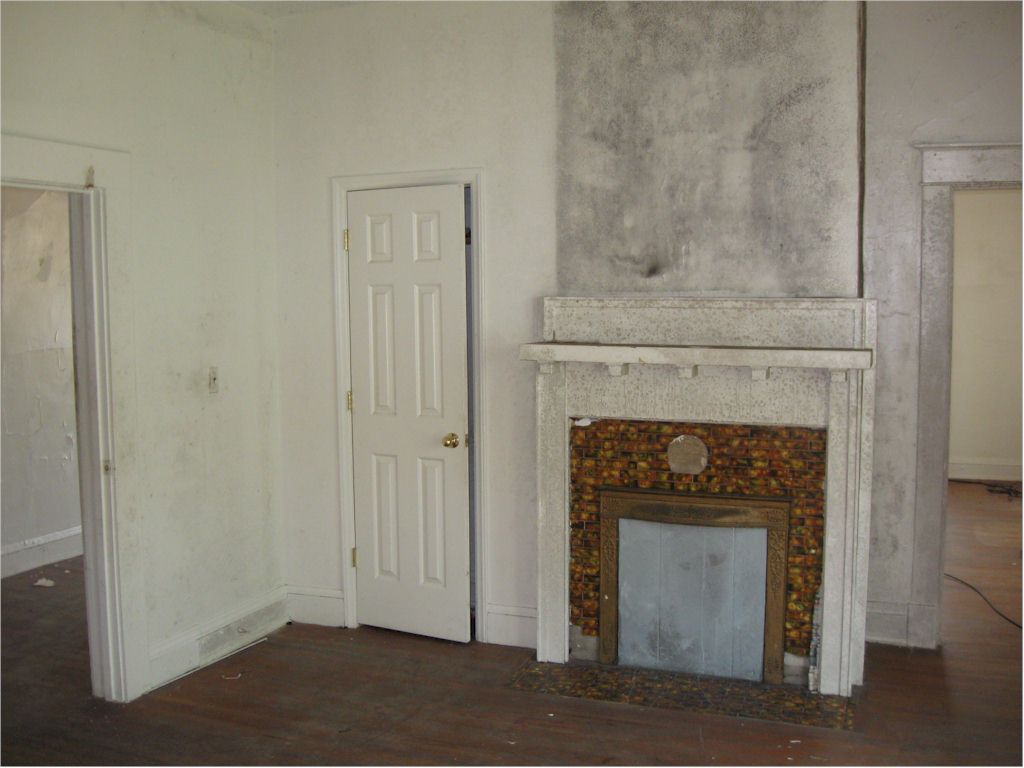

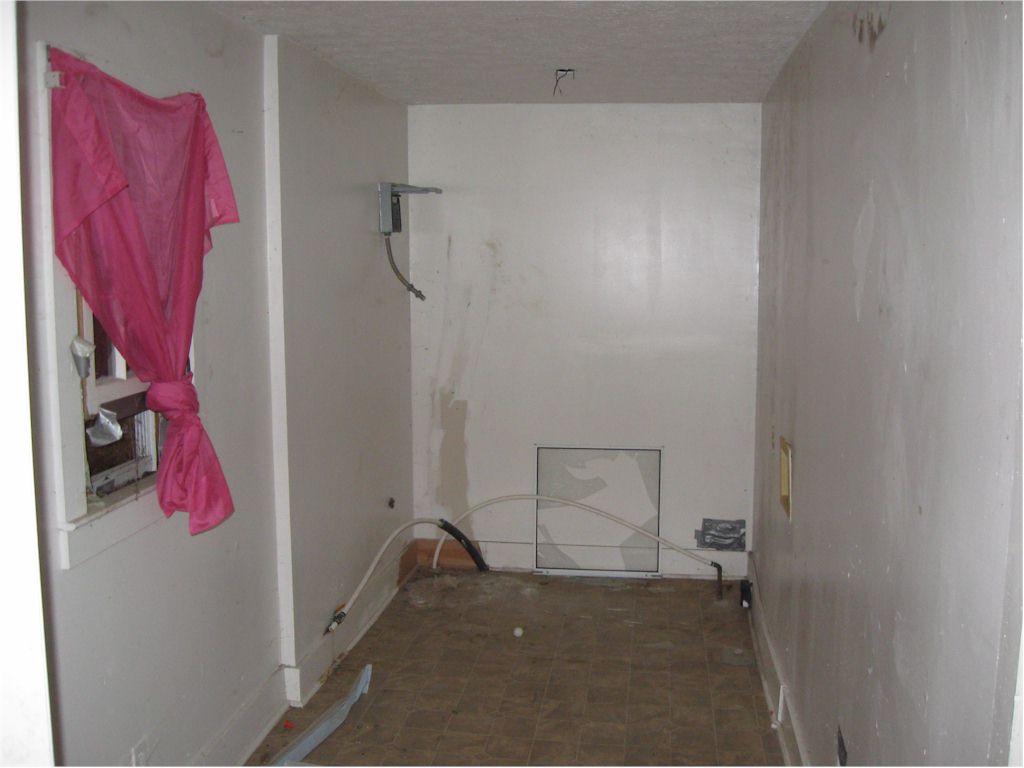
Afterwards, records indicate that the house was used as a rental property. The city acquired it in 2014, and it has remained unoccupied since then.
A 2015 assessment conducted by Solex Architecture revealed that the overall condition of the house was deemed fair. The primary issues were related to the framing and support of the rear addition, along with improperly repaired fire damage to the roof structure. Over time, the porch framing, deck, and entry stairs further deteriorated.
In mid-2020, a partial rehabilitation project was undertaken. This included repairing the roof and front porch, with damaged or missing components being replaced. The screen door was also updated, and the aluminum cladding underwent a gentle wash to enhance the overall appearance of the home.
