50 Mill Rd, Woolwich Township, NJ 08085
$4,999,999 | 2019 | 5,565 Sq. Ft. | 4 Beds | 6 Baths | 60.53 Acres Lot
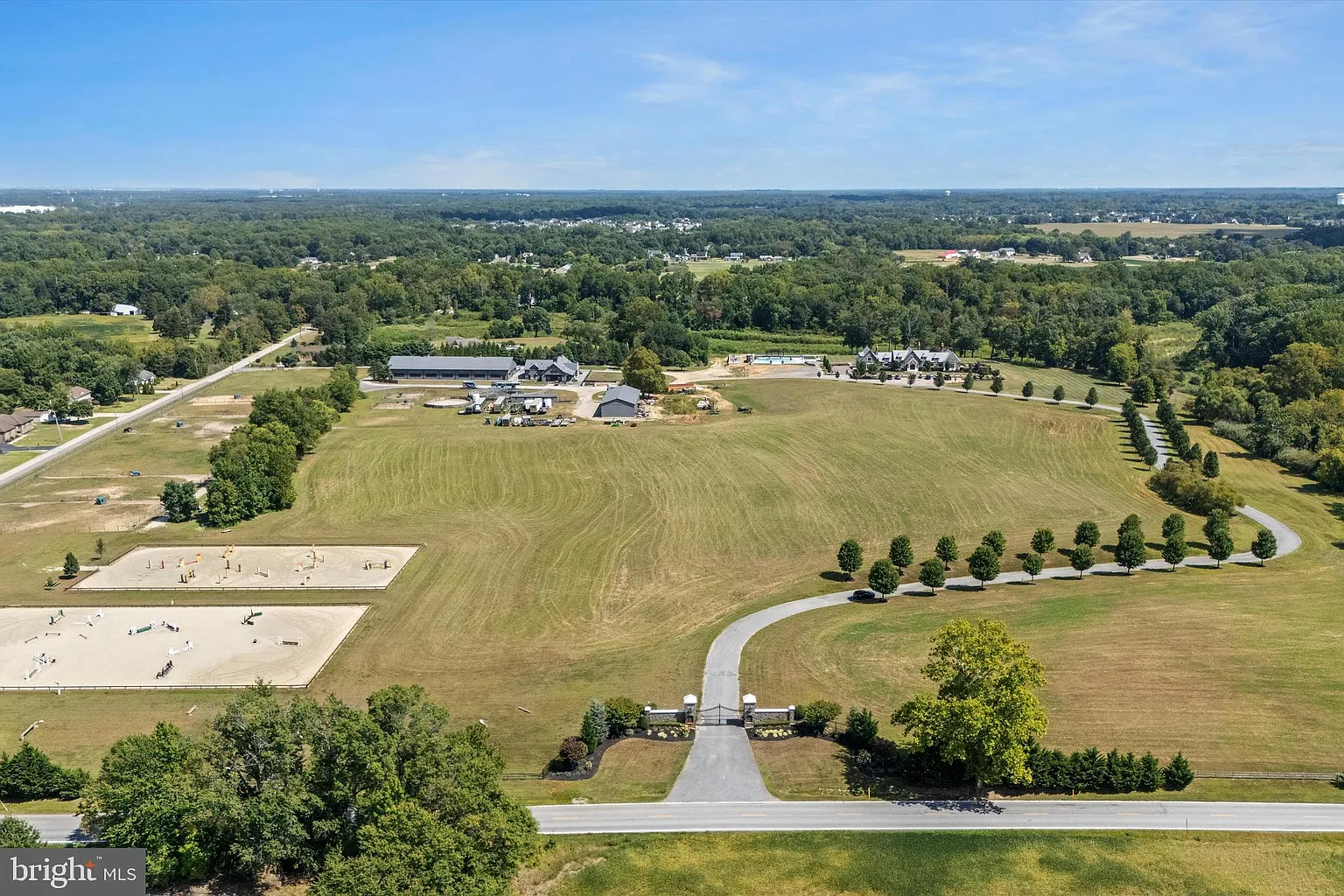
Set on more than 60 pristine acres in Woolwich Township, New Jersey, this extraordinary equestrian estate at 50 Mill Road is a masterpiece of craftsmanship, functionality, and natural beauty. Listed for $4,999,999, this single-family residence, built in 2019, offers over 5,500 square feet of living space, 4 bedrooms, and 6 baths, surrounded by world-class facilities that make it one of the most remarkable luxury properties for sale in the state. Whether you envision it as a working equestrian estate, a private family sanctuary, or an elegant country retreat, this home redefines what it means to live with both sophistication and purpose.
From the moment you arrive through the gated entrance, it’s clear that this is not just a home—it’s a private world of its own. The tree-lined drive leads to a custom-built stone and timber-frame residence designed with sustainable SIP construction, ensuring both strength and energy efficiency. Every element of this home blends luxury and environmental consciousness, offering eco-friendly living without sacrificing comfort or style.
The grand entryway opens into a spectacular great room where natural light floods through expansive windows, highlighting Italian marble floors, soaring cathedral ceilings, and exposed beams that echo the rustic charm of a European mountain lodge. A magnificent woodburning fireplace anchors the room, creating a warm and welcoming space ideal for both intimate evenings and grand entertaining. The open floor plan allows the great room to flow effortlessly into the state-of-the-art kitchen—a chef’s dream outfitted with Wolf appliances, granite countertops, custom cabinetry, and an impressive 12-foot island that doubles as a social centerpiece.
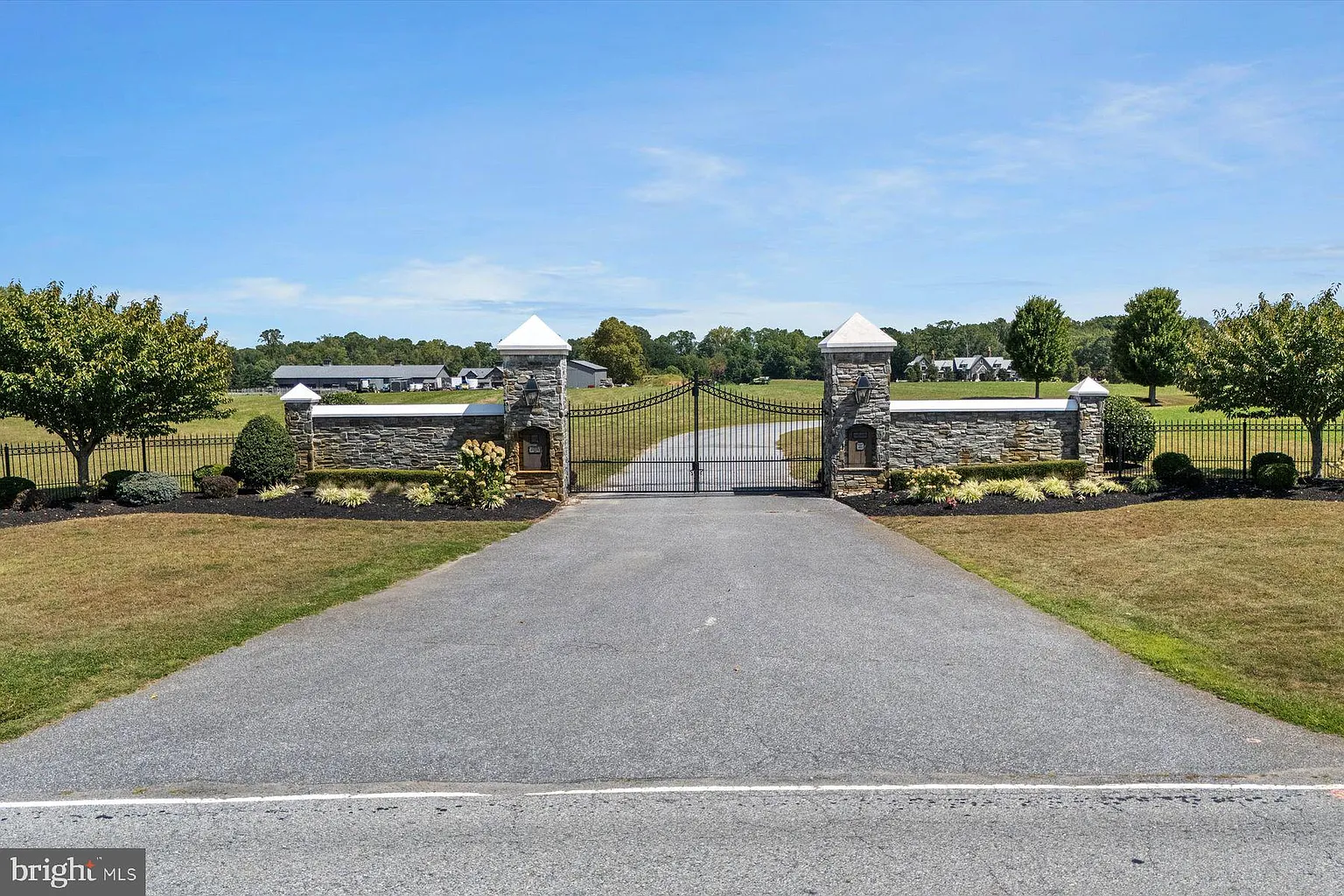
Every culinary detail has been thoughtfully considered. Two dishwashers, a warming drawer, double ovens with a six-burner range and griddle, an induction cooktop, and a butler’s pantry ensure seamless entertaining. The walk-in pantry and additional catering kitchen—equipped with a Sub-Zero refrigerator, ice machine, and convection ovens—provide unmatched convenience.
On the main level, the primary suite is tucked away in its own private wing, offering a tranquil retreat. The spacious bedroom features a stone woodburning fireplace, cathedral ceiling, and access to an outdoor oasis complete with a covered pergola and a Michael Phelps swim spa. The ensuite bathroom is spa-like in every sense, featuring an antique soaking tub, walk-in shower with jets, steam, and tanning capabilities, along with a custom walk-in closet designed for luxury and function.
Throughout the first floor, additional living spaces enhance the home’s versatility. A cozy den with a fireplace and wet bar invites relaxation, while the temperature-controlled three-car garage connects directly to the catering area—ideal for hosting large gatherings or special events. For convenience and accessibility, an elevator connects all levels, providing easy access to the upper-level office and den as well as the lower-level entertainment spaces.
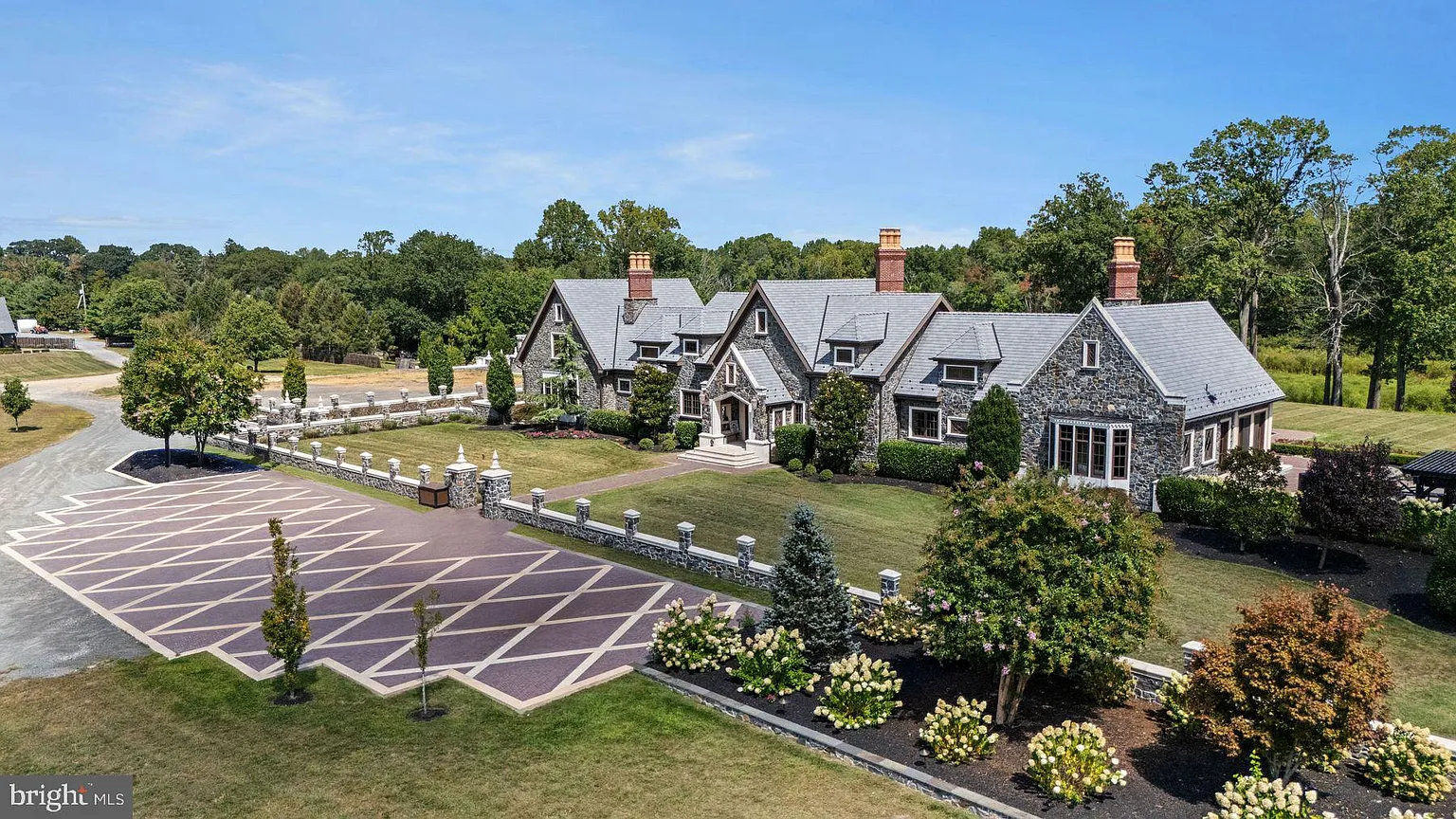
Downstairs, the lower level expands the home’s possibilities. It includes a second laundry room, powder room, extensive storage, and a custom wet bar that transforms the area into the perfect venue for entertaining. The opposite end of the house, located on the second level, serves as a guest or family wing, featuring three ensuite bedrooms, a family room, and another laundry area. Every bedroom offers comfort and privacy, with views overlooking the estate’s breathtaking landscape.
The seamless integration of indoor and outdoor living defines this property. Multiple French doors lead from the great room and dining spaces to an expansive brick patio that wraps around the house. Here, the resort-style saltwater pool takes center stage, complete with a waterfall feature, hot tub, and custom slide. Designed for both relaxation and recreation, the pool area includes infrastructure for a future pool house and bocce ball court, offering endless opportunities for entertainment and leisure.
Beyond the main residence lies the heart of the estate—its exceptional equestrian facilities. The European-style barn, custom-built by B&D Builders, exemplifies the same level of craftsmanship and detail found in the main home. Inside are ten 12-by-12 stalls, each equipped with automatic Nelson waterers, radiant heated floors, and two indoor wash stalls with hot and cold water. Dual coal-fired blowers ensure comfort during colder months, while two outdoor wash stalls add convenience. The barn also includes a tack room with ten lockers, a large storage room, and a laundry area.
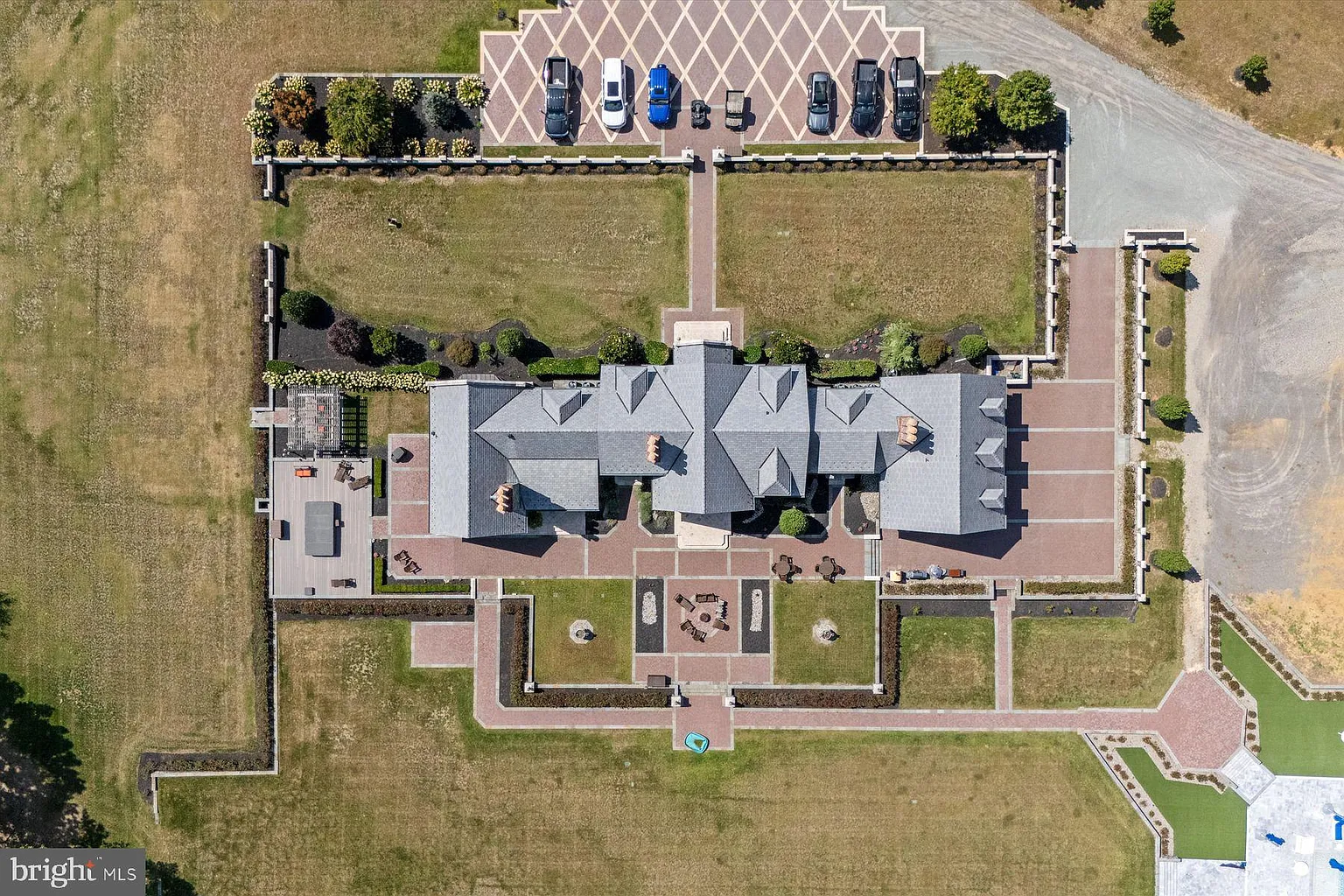
Above the barn, a beautifully appointed three-bedroom apartment offers full living accommodations, complete with a kitchen featuring Sub-Zero appliances. This space is ideal for staff, guests, or visiting equestrians. Directly adjacent, a magnificent 80-by-180-foot indoor riding arena provides a world-class training environment. The arena features GTT fiber footing, oversized garage-style doors for natural ventilation, and a heated eight-car garage attached, perfect for storing equipment or vehicles.
The equestrian amenities continue outdoors with two large sand arenas—one 200-by-200-foot space ideal for jump courses and flatwork, and another 180-by-200-foot arena designed for dressage or versatility training. The estate also includes two 40-by-40-foot stallion paddocks, six additional paddocks with run-in sheds, and each one fitted with Nelson heated waterers for year-round use. A large open pole barn and a detached garage/storage shed provide additional utility, while a secondary gated entrance ensures privacy and convenience for the equestrian facilities.
While this estate’s scope and amenities are extraordinary, what makes it truly special is its atmosphere—a perfect balance of grandeur and tranquility. Surrounded by sweeping views of open fields, mature trees, and serene skies, it offers complete privacy while remaining within reach of major highways and local conveniences. It’s a place where luxury, sustainability, and rural charm coexist seamlessly.
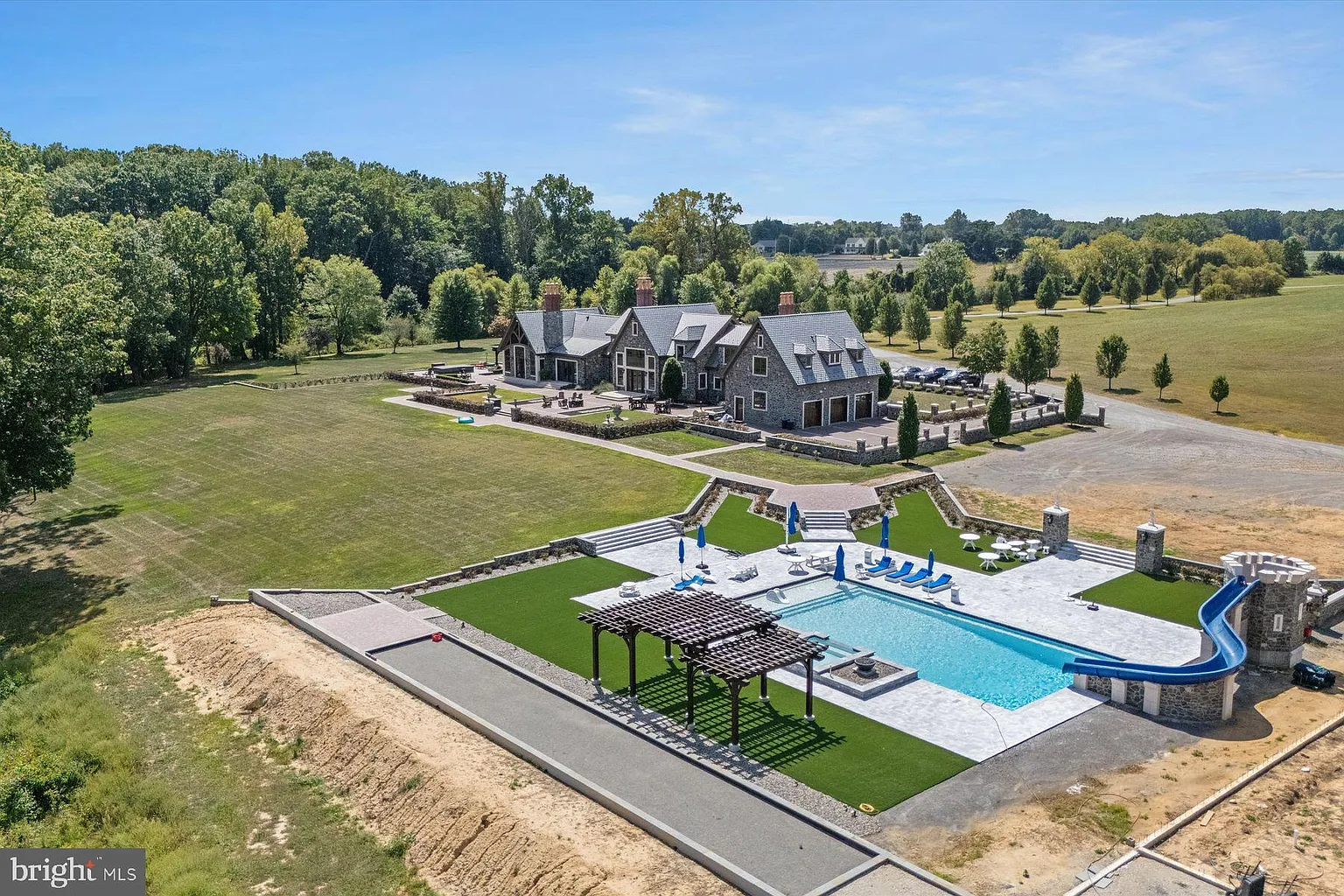
For equestrians, the property represents the ultimate in professional-level infrastructure and design. For families, it’s a secure, private retreat with everything needed to live, work, and play in style. For investors or those seeking a long-term legacy property, it offers both land value and income potential, whether through equestrian operations, short-term rentals, or event hosting.
Few homes for sale combine such remarkable architectural integrity with world-class equestrian amenities, but this estate achieves exactly that. Every inch—from the handcrafted stonework to the energy-efficient construction—reflects a commitment to quality and vision. This is more than a luxury home; it’s a lifestyle defined by freedom, sustainability, and refinement.
In the world of high-end real estate, opportunities like this are rare. The property at 50 Mill Road offers a legacy—a place where generations can gather, horses can thrive, and every sunrise feels like a private masterpiece. It stands as a symbol of how elegance and practicality can coexist beautifully, making it not just one of New Jersey’s most impressive estates, but one of its most enduring treasures.
Photos:
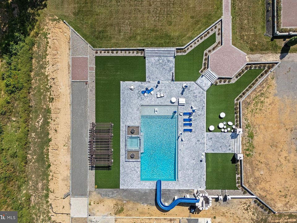
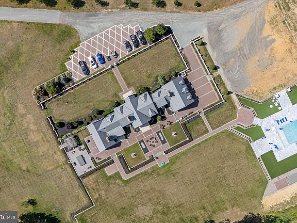

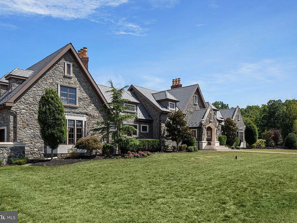
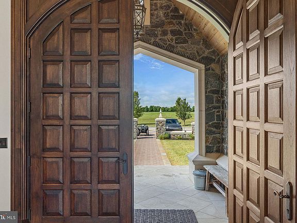
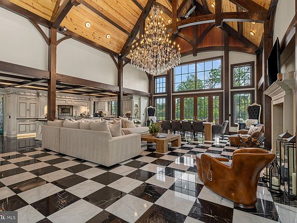
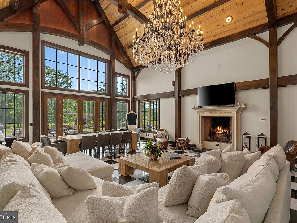
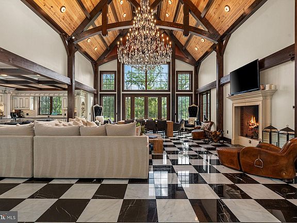
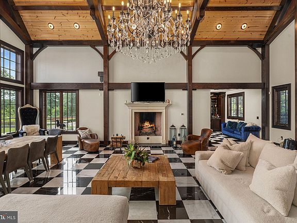
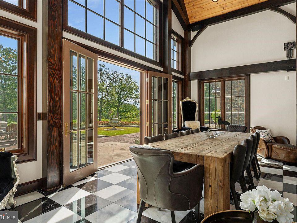
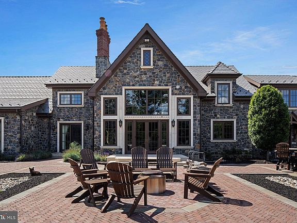
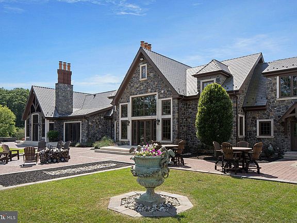
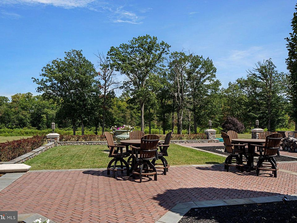
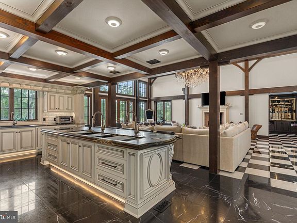
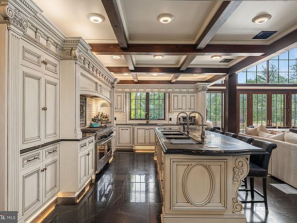
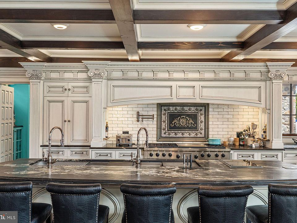
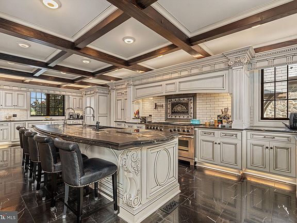
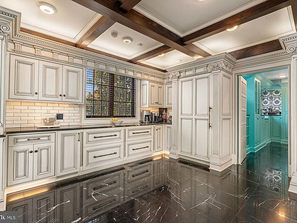
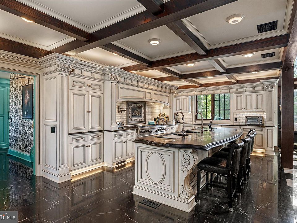
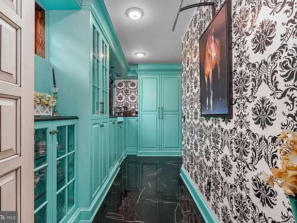
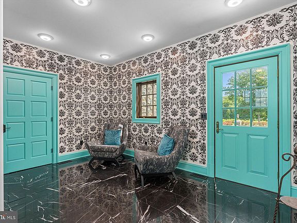
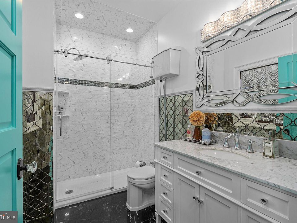
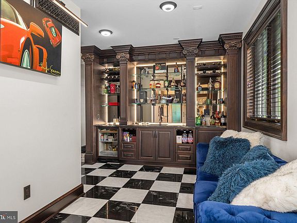
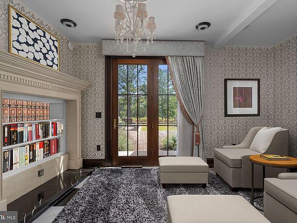
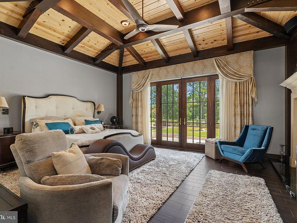
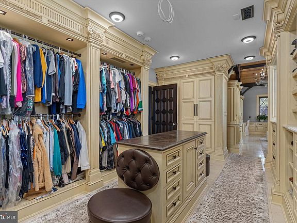
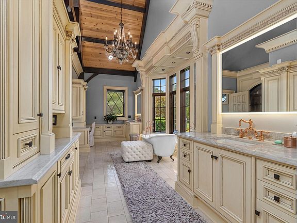
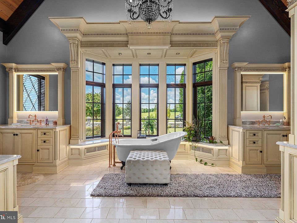
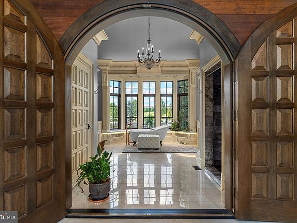
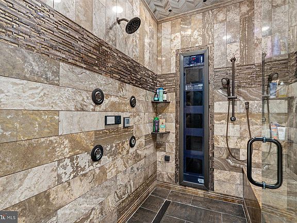
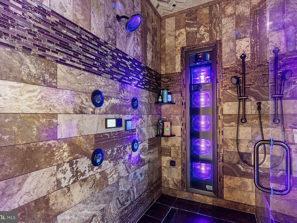
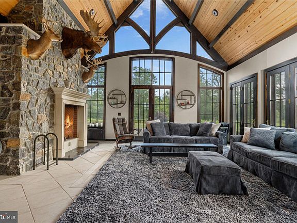
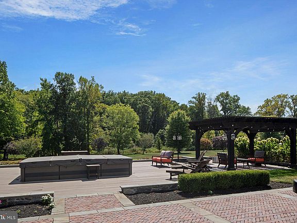
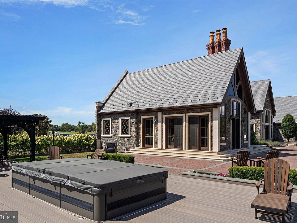
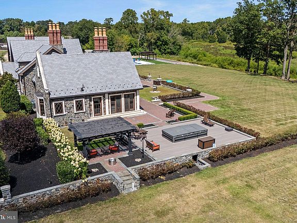

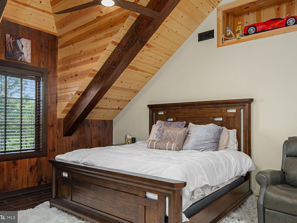
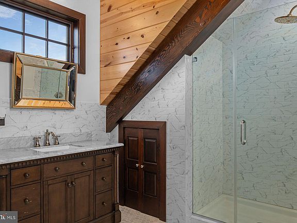
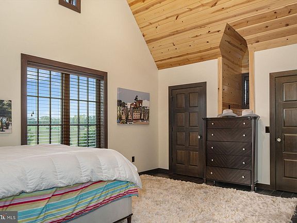
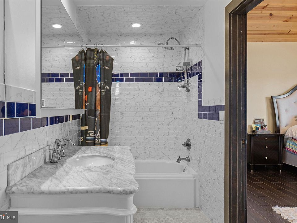

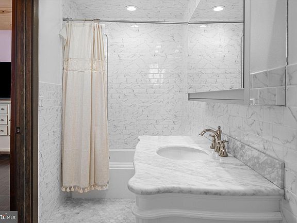
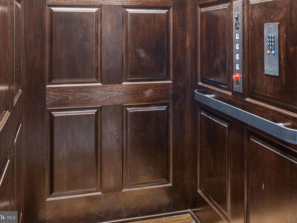
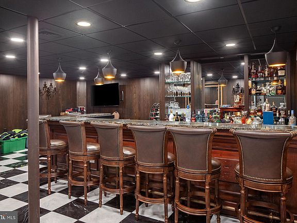
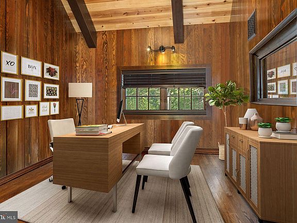
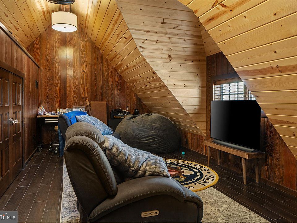
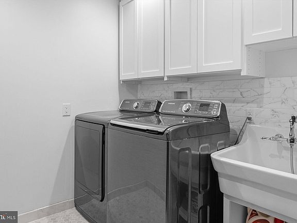
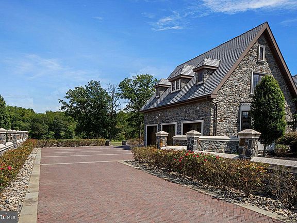
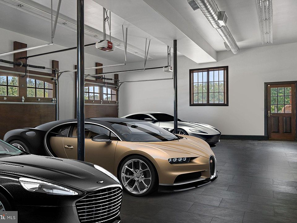
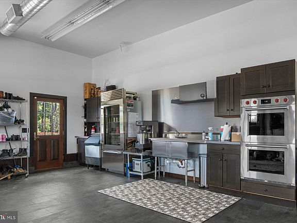
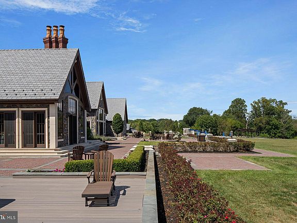
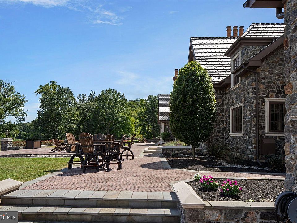
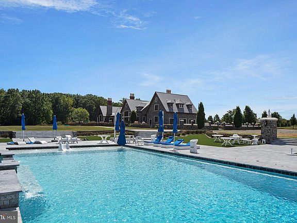
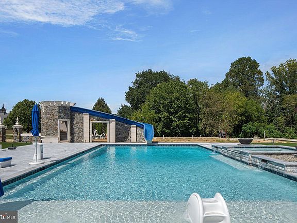
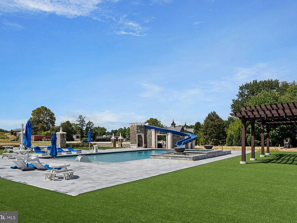
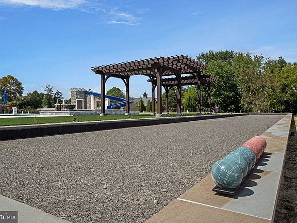
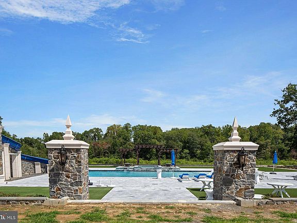
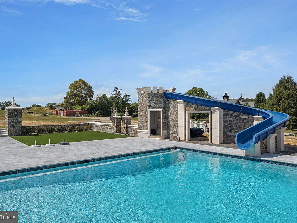
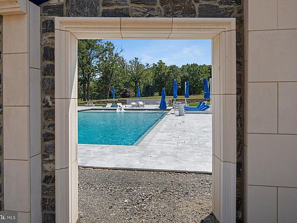
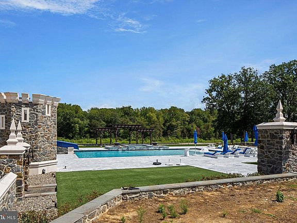
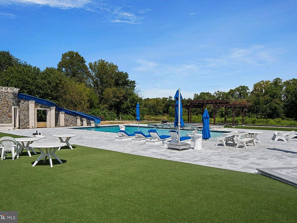
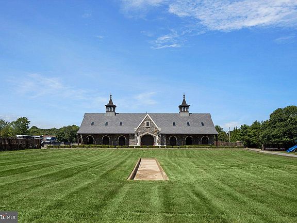
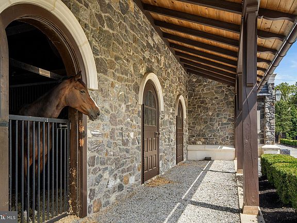
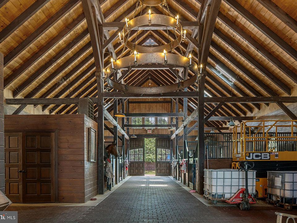
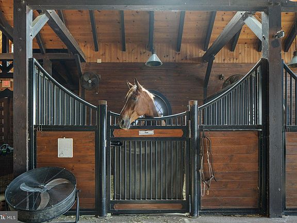
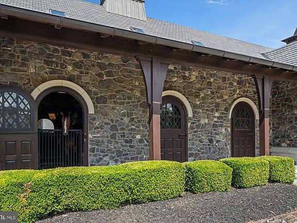
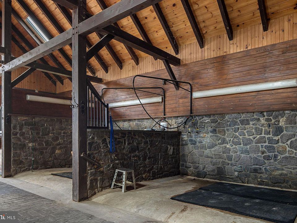
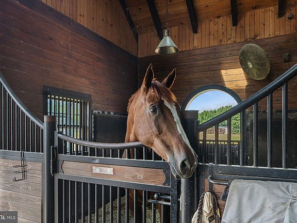
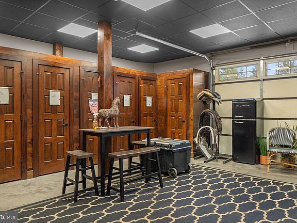
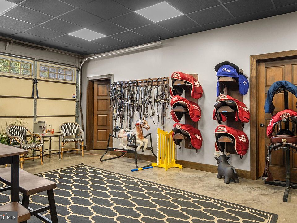
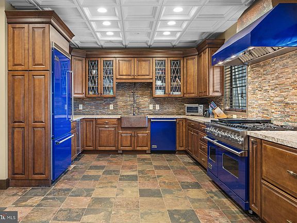
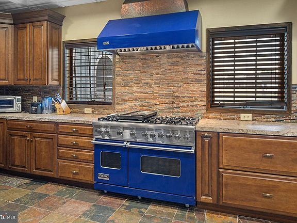
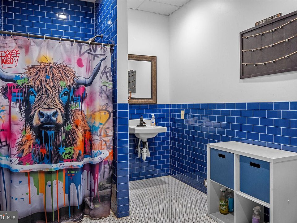
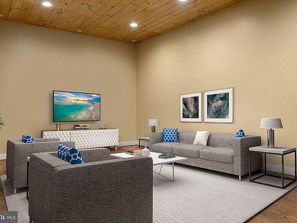
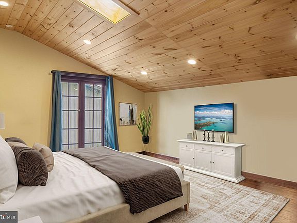
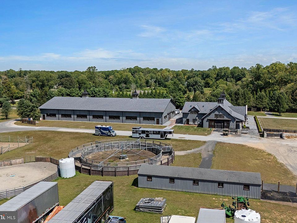
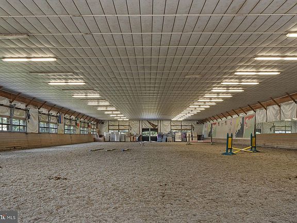
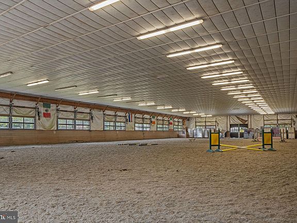
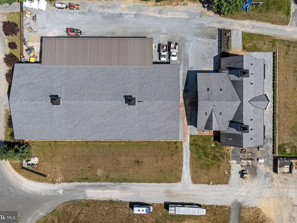
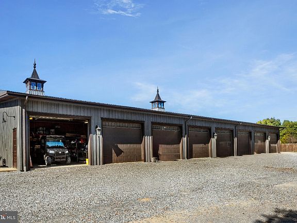
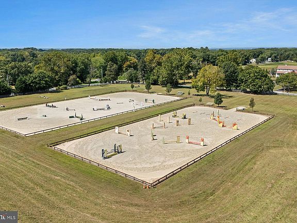
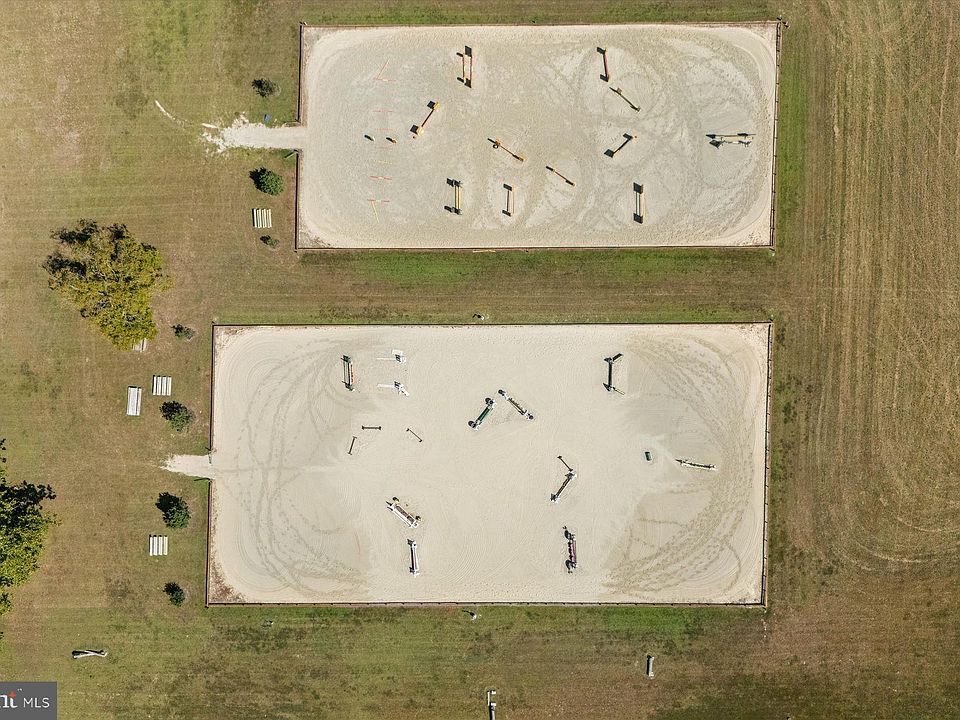
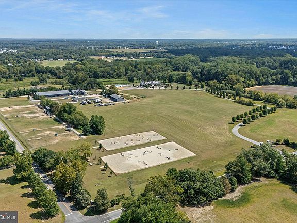
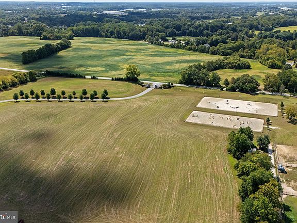
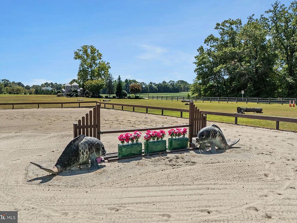
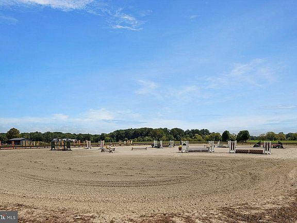
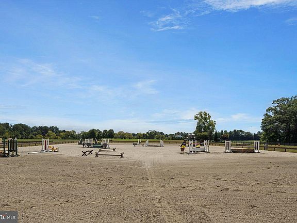
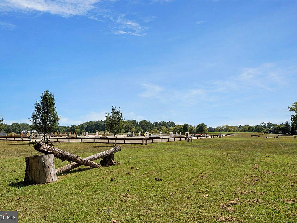
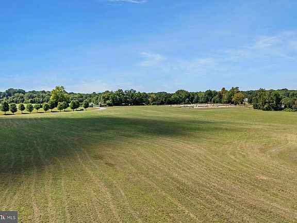
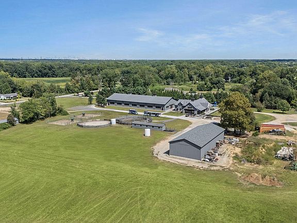
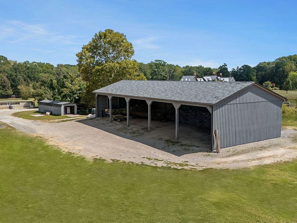
Listed by:
Cary Simons 484-431-9019,
Kurfiss Sotheby’s International Realty
Also listed on Zillow!