17539 Silhouette Trl, Huntertown, IN 46748
$2,199,900 | 2018 | 5,825 Sq. Ft. | 6 Beds | 5+1 Baths | 1.05 Acre
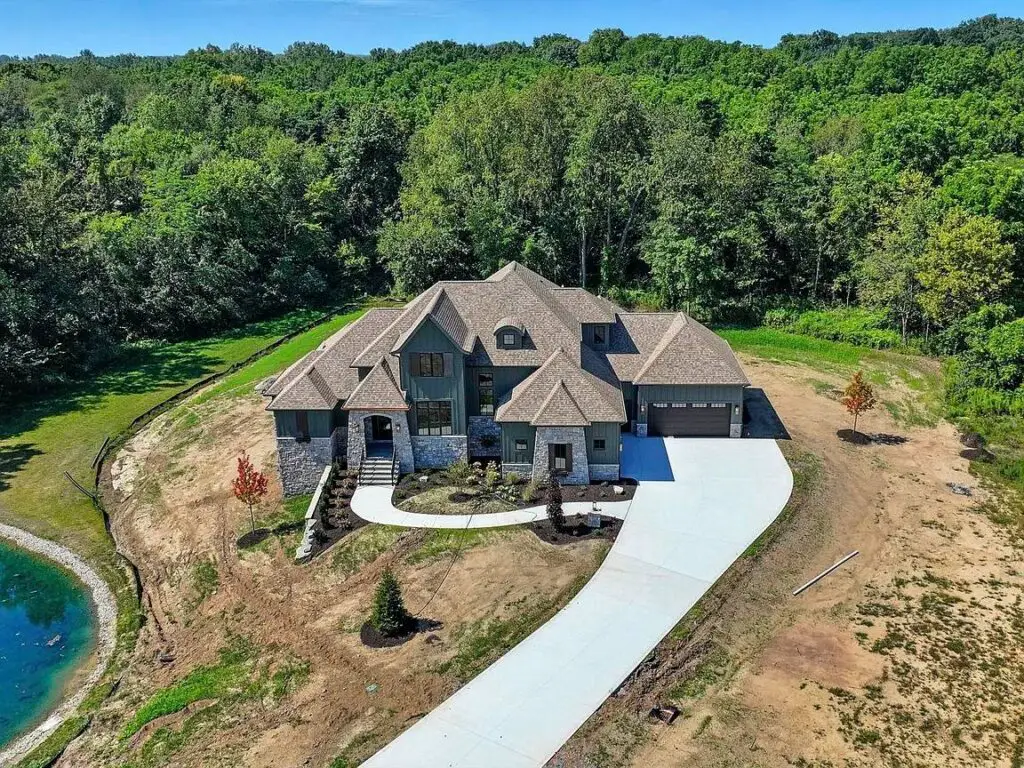
Nestled within the serene Shadow Creek community of Huntertown, Indiana, 17539 Silhouette Trail stands as a testament to cutting-edge design, refined craftsmanship, and modern comfort. Offered at $2,199,900, this Timberlin Custom Luxury Homes creation delivers more than just square footage—it delivers a lifestyle. With 5,825 square feet of carefully planned living space, six bedrooms, five full bathrooms plus a half bath, and a four-car garage, the residence represents one of the most extraordinary new homes for sale in northeast Indiana’s luxury real estate market. Situated on 1.05 acres, it combines the privacy of a large lot with access to one of Huntertown’s most sought-after neighborhoods.
From the first glimpse, the home’s elegant exterior sets the tone. The design balances traditional craftsmanship with contemporary lines, inviting you inside to discover a world of sophistication. Upon entry, the foyer opens to expansive living areas flooded with natural light, where warm finishes and thoughtfully chosen materials create a welcoming atmosphere. High ceilings, exquisite woodwork, and the precision of Timberlin Custom Luxury Homes are evident in every corner, making this residence stand out even in a community known for upscale properties.
At the heart of the home, a custom kitchen serves as a showpiece and a functional space for everyday living. It is equipped with top-of-the-line Wolf appliances, a Sub-Zero refrigerator-freezer, and a built-in coffee bar that elevates mornings into an experience. A butler’s pantry with an additional refrigerator expands the kitchen’s utility, allowing seamless entertaining for intimate dinners or large gatherings alike. The open-concept great room connects to the kitchen, defined by a soaring coffered ceiling that adds architectural depth and a sense of grandeur. In contrast, the hearth room with its own fireplace offers a cozier, more intimate setting, perfect for quiet evenings or relaxed family time.
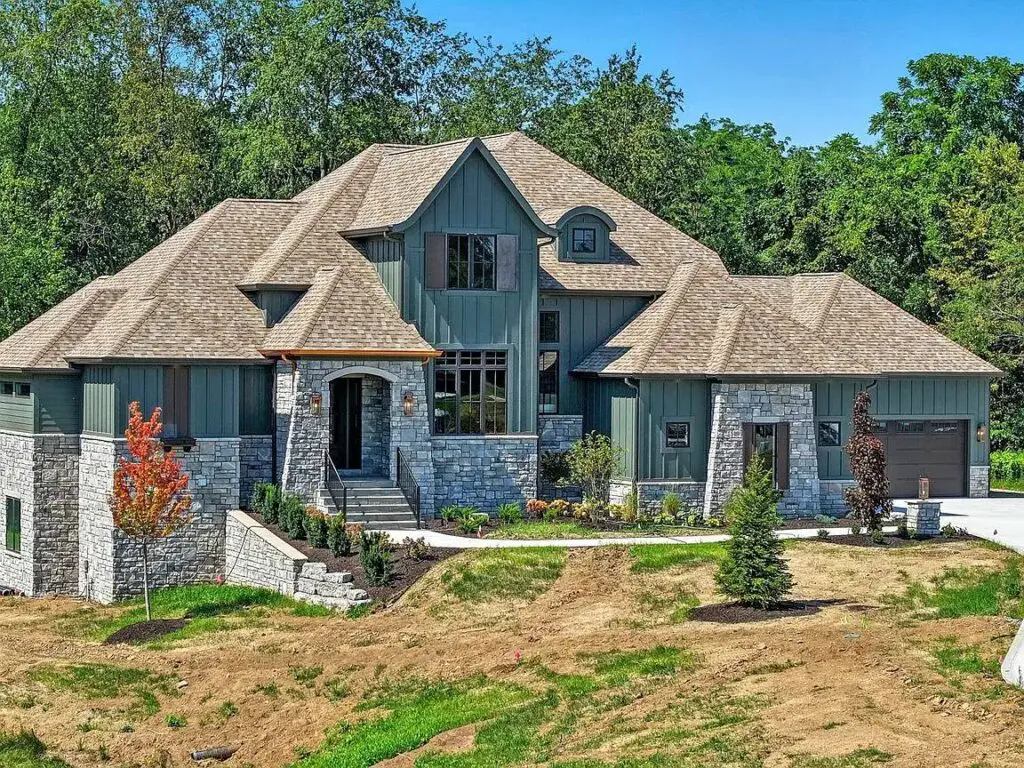
The main-level primary suite is a retreat unto itself. Designed for relaxation and privacy, it features generous proportions, refined finishes, and direct access to the home’s tranquil surroundings. Every detail—from lighting to layout—has been chosen to create an oasis that feels both luxurious and serene. A wood-paneled home office adds a touch of timeless sophistication, blending style with practicality. Whether used for work, study, or creative pursuits, it offers a dedicated space away from the main living areas, enhancing the home’s versatility.
Upstairs, three large bedrooms continue the theme of space and comfort. Each has access to well-appointed bathrooms and additional laundry hookups, ensuring convenience for family members and guests alike. Thoughtful storage, natural light, and a cohesive design language tie these private spaces together, making the upper level both functional and inviting.
The walkout lower level elevates the home’s living experience even further. This fully finished space includes two additional bedrooms and a versatile recreation area ideal for a game room, media lounge, or both. A family room and wet bar create a self-contained entertainment zone, while a flexible space can easily serve as an exercise room or private home theater. A spa-inspired bathroom with a rejuvenating sauna transforms the lower level into a wellness retreat, reflecting a trend in luxury homes toward integrated health and relaxation amenities.
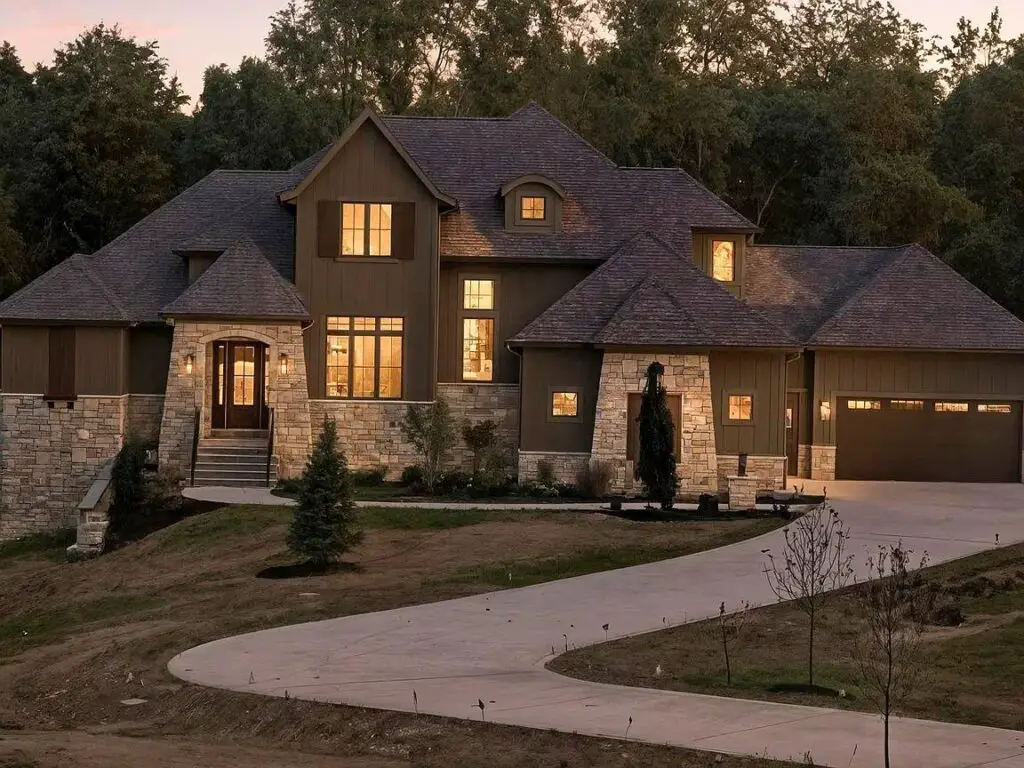
Outdoor living at 17539 Silhouette Trail is equally remarkable. A covered deck with retractable screens allows year-round enjoyment of the surrounding landscape. Whether hosting a summer dinner party or simply savoring a quiet morning coffee, the space bridges the indoors and outdoors with ease. The property’s 1.05 acres provide room to breathe, play, and entertain, yet remain manageable enough to maintain a sense of intimacy and privacy.
The four-car garage adds practicality and appeal, especially for car enthusiasts or families needing extra storage. The quality of construction—inside and out—reflects Timberlin Custom Luxury Homes’ commitment to excellence. Every element has been crafted with precision, from the structural details to the fine finishes, resulting in a property that not only impresses today but is built to endure.
Located in Huntertown, Indiana, this home benefits from the area’s balance of small-town charm and convenient access to larger urban centers. Shadow Creek is known for its tranquil streets, high-end properties, and strong community feel, making it a prime location for those seeking both privacy and connection. The area’s schools, parks, and local amenities enhance its appeal, and the home’s position within the community ensures both convenience and serenity.
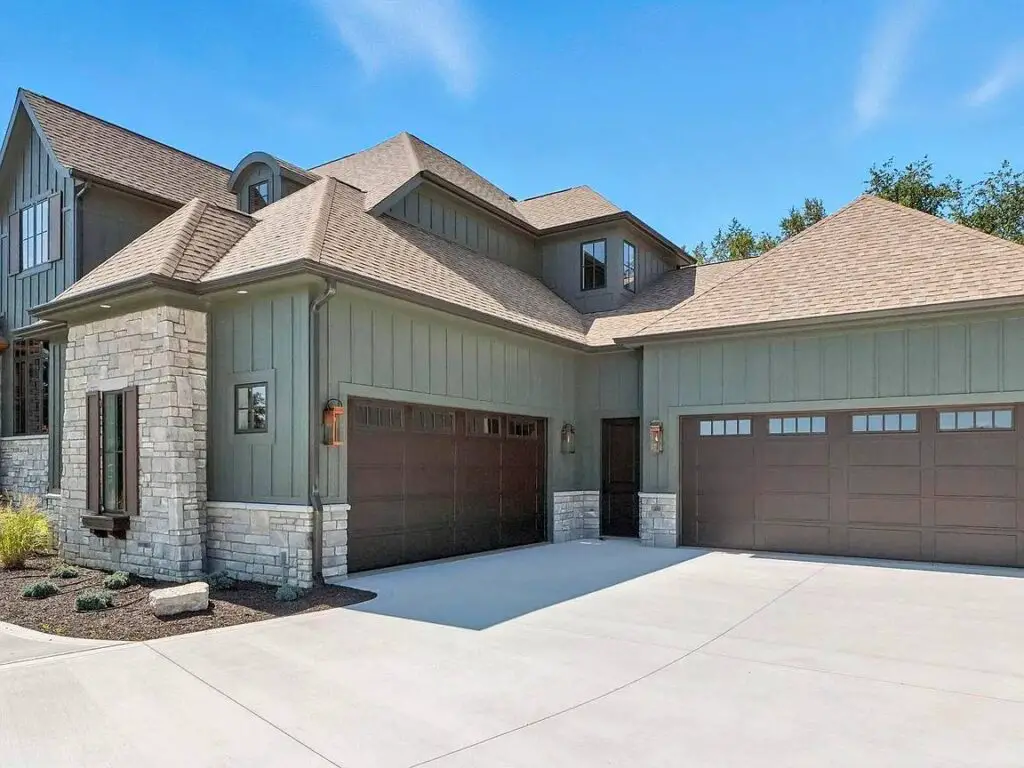
As a real estate offering, 17539 Silhouette Trail checks all the boxes. It’s a new construction, eliminating the compromises often associated with older properties. It blends the grandeur of a custom home with the thoughtful layout that modern families expect—multiple living spaces, flexible rooms, and integrated technology. It also offers an opportunity to invest in a highly desirable area where luxury homes are in limited supply, making it as smart a financial decision as it is a lifestyle upgrade.
The integration of features like the Sub-Zero refrigerator, Wolf appliances, built-in coffee bar, sauna, and retractable screened deck shows a level of detail and forethought that defines the upper echelon of the real estate market. These elements aren’t just add-ons; they’re core to the experience of living in the home, enhancing daily routines and special occasions alike. In a competitive luxury home market, it’s these differentiators that truly set a property apart.
This residence also exemplifies the shift toward homes designed as complete environments—places where work, relaxation, entertainment, and wellness coexist seamlessly. With its dedicated home office, fitness-ready spaces, entertainment areas, and spa amenities, the property accommodates the full range of modern living. Whether you’re hosting a large event, working from home, or seeking a personal retreat, this home adapts effortlessly to your needs.
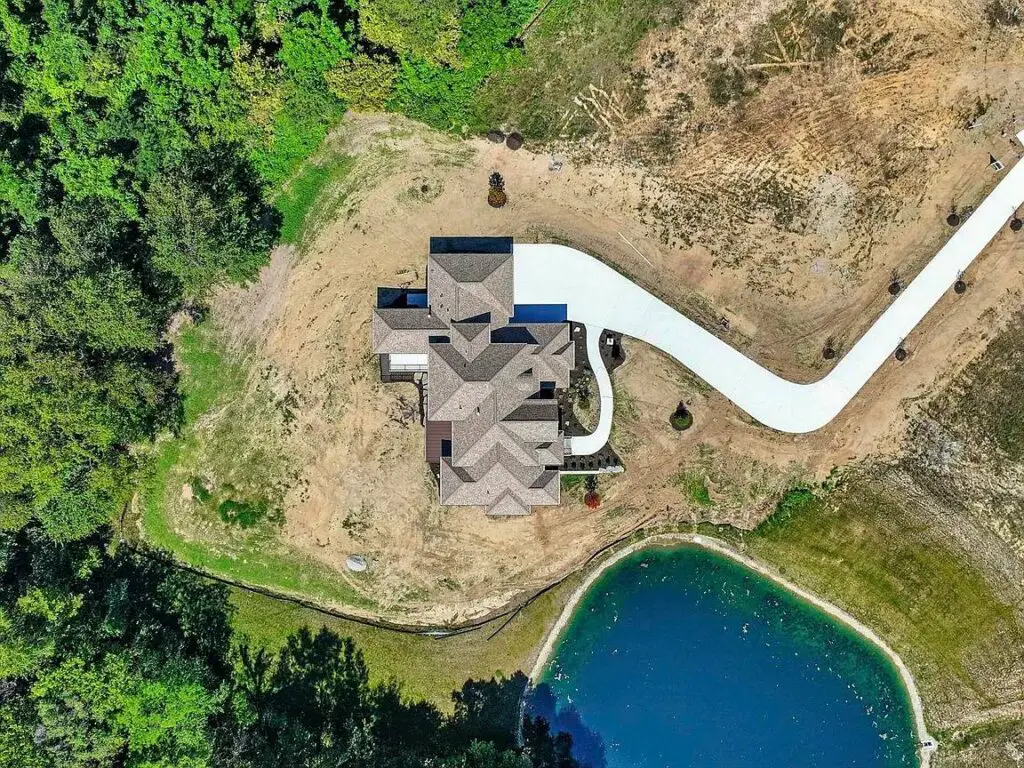
As you move through the home, the continuity of materials and finishes reinforces a sense of cohesion and quality. From the coffered ceilings to the wood-paneled office, from the sleek kitchen to the spa bath downstairs, every space speaks the same language of understated luxury. The result is a home that feels as intentional as it is beautiful.
Beyond its interior, the setting amplifies its appeal. Shadow Creek offers a peaceful backdrop of tree-lined streets and open skies, providing a sense of escape without sacrificing proximity to essential services. For buyers relocating from larger metropolitan areas, Huntertown delivers a rare combination of tranquility and accessibility.
In a real estate market where many homes promise luxury but few deliver it so completely, 17539 Silhouette Trail stands out. It embodies the philosophy of Timberlin Custom Luxury Homes: to create not just houses but lifestyles, to blend craftsmanship with innovation, and to provide spaces where families can grow, entertain, and thrive. This is more than just another new build; it’s a masterwork of design and execution that sets a benchmark for what a luxury home can be.
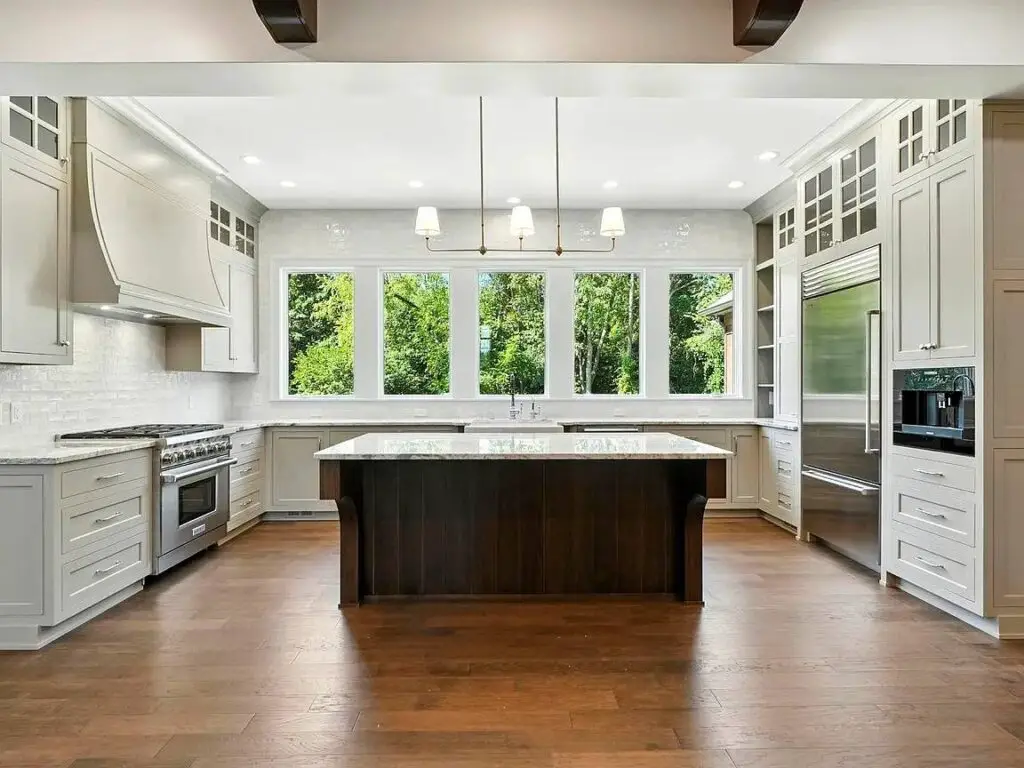
For those searching for their next chapter, this residence offers an invitation—to step into a home where every detail has been considered, every finish chosen with care, and every space designed to enhance daily living. As a rare combination of size, features, and location, it’s poised to be a cornerstone of the Huntertown luxury market.
While currently listed as contingent with first right of refusal, this home represents a once-in-a-lifetime chance to secure one of the area’s most remarkable properties. Opportunities like this are fleeting, and homes of this caliber rarely stay on the market for long. For buyers ready to embrace the pinnacle of Indiana living, 17539 Silhouette Trail is the address that promises both a stunning home and an elevated lifestyle.
Photos:
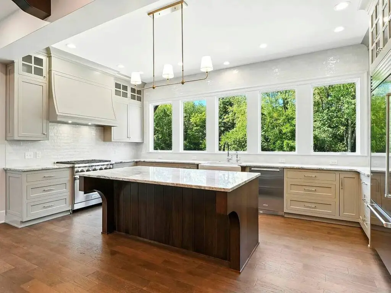
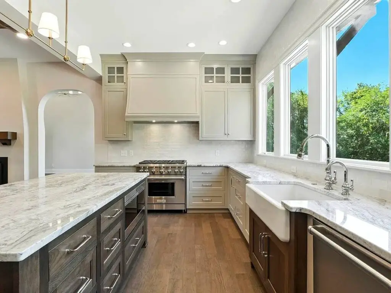
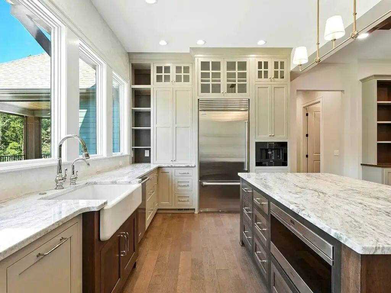
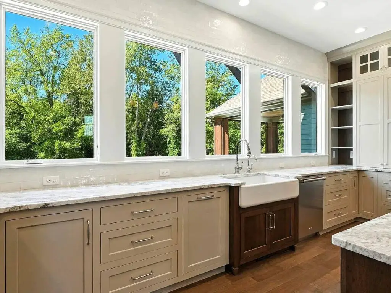
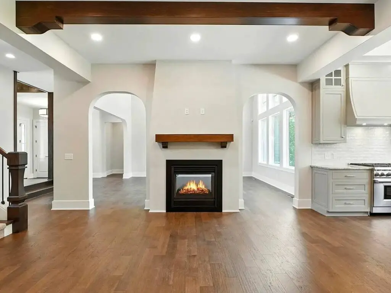
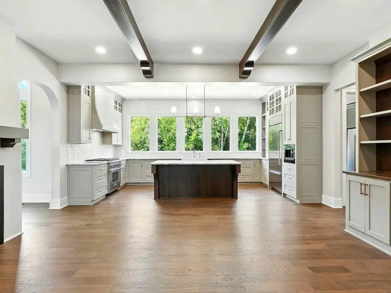
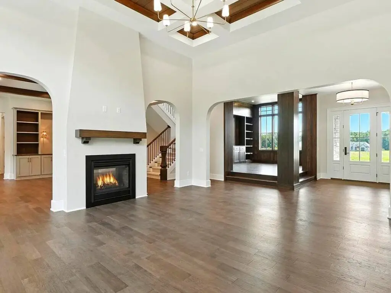
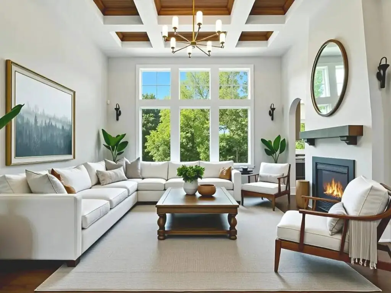
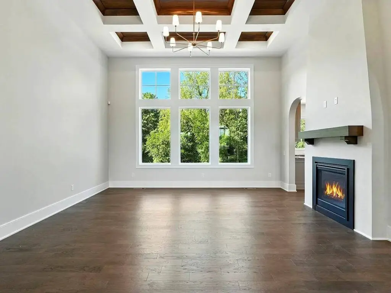
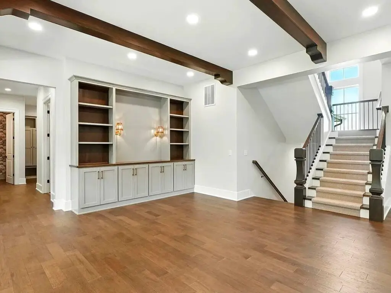
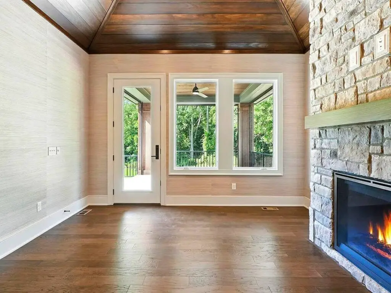
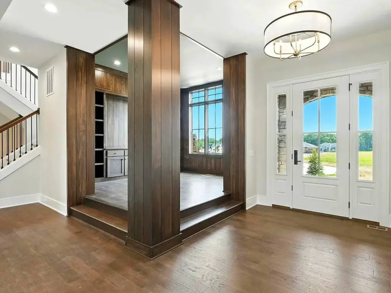
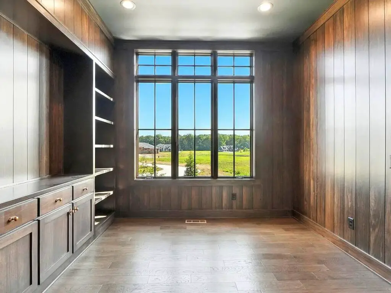
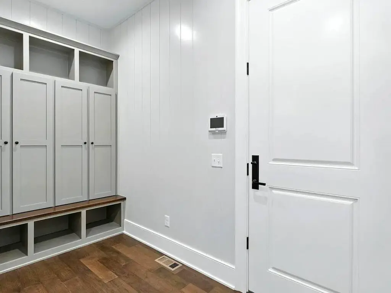
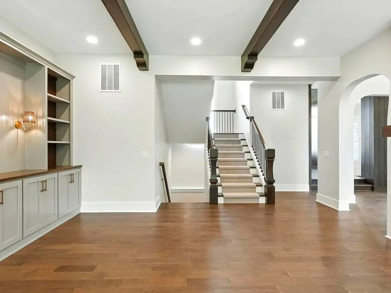
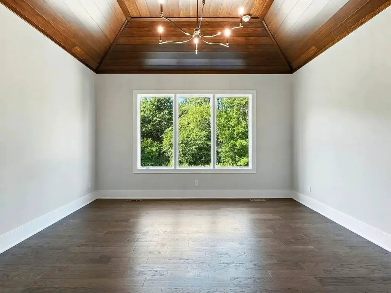
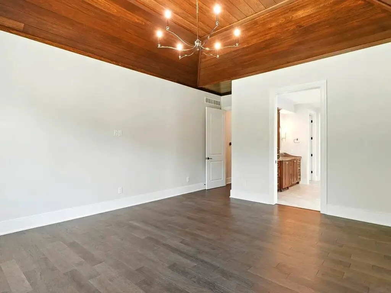
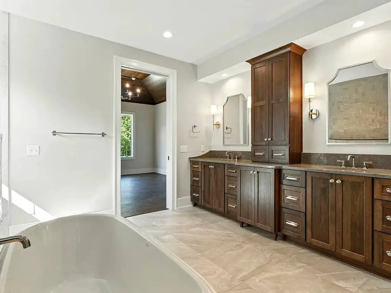
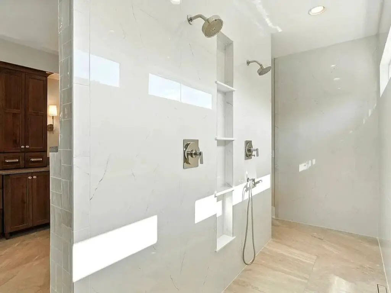
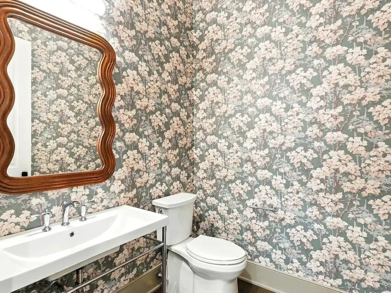
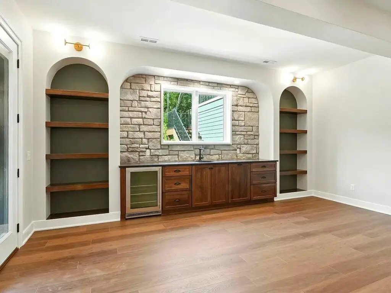
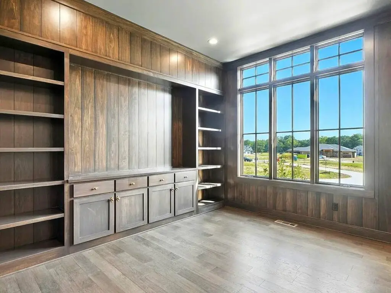
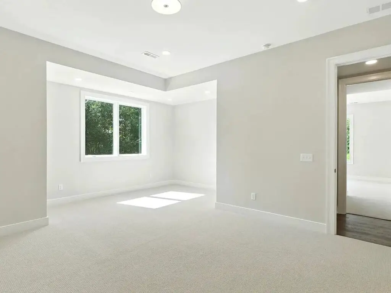
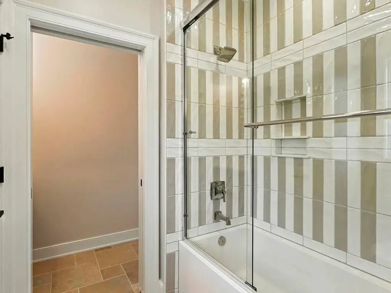
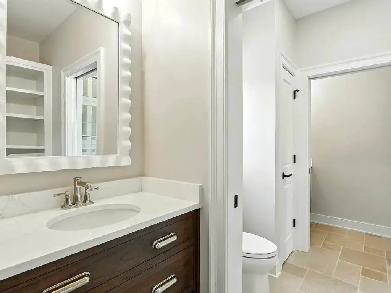
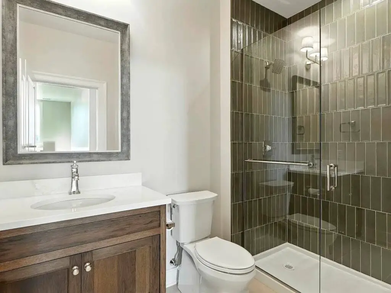
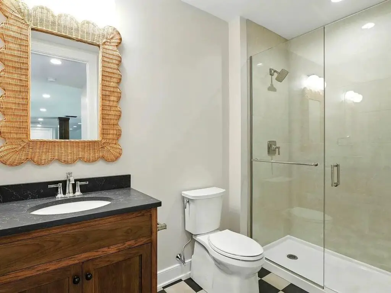
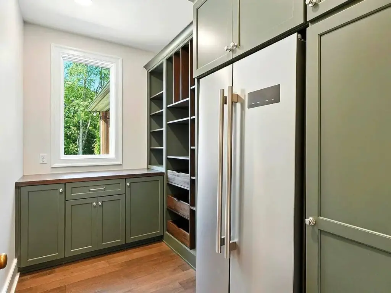
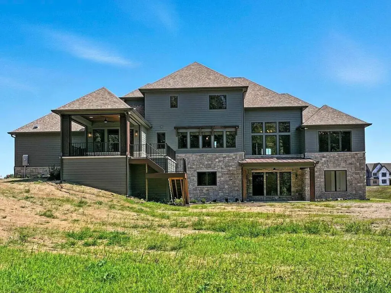
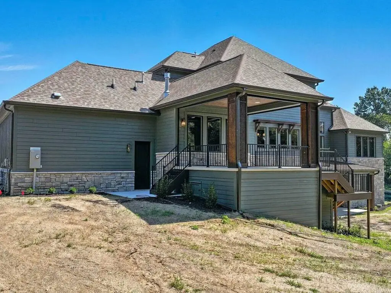
Listing Provided by:
Aaron S Hoover aaronhoover@kw.com,