Imagine stumbling upon a majestic, old house that resembles a gorgeous wedding cake, with its pink and white stucco walls gleaming under the sun. Located right by the waterfront in Dunedin, Florida, this house is a stunning representation of Mediterranean Revival architecture. Photographer Leland Kent from Abandoned Southeast is offering a final glimpse of this beauty, as it’s sadly scheduled for demolition. Hurry up, let’s take a peek inside before it’s too late!
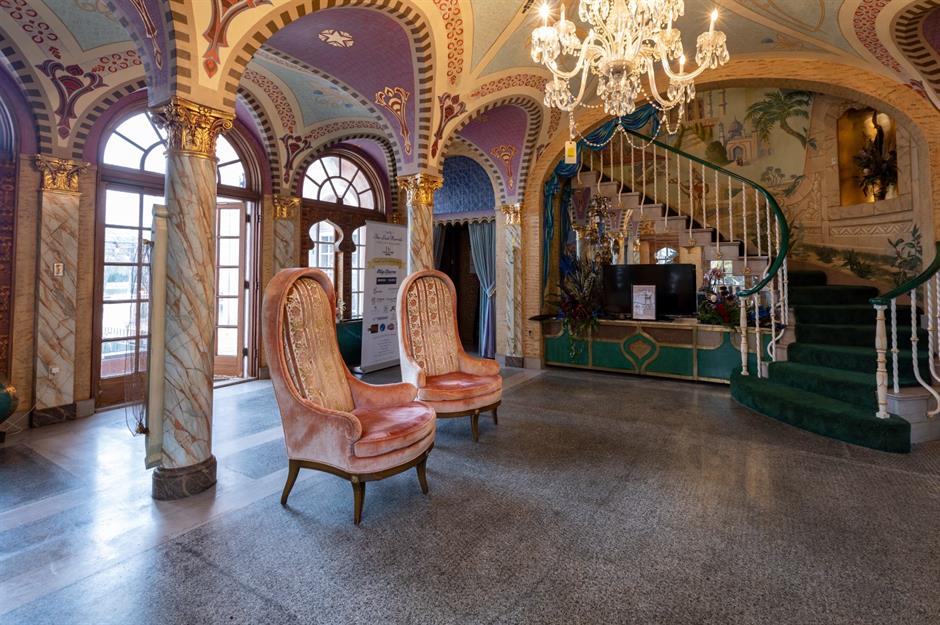
As you step into the entrance foyer, you’re greeted by Moorish arches adorned with hand-painted murals that truly captivate the eye. Marble columns, topped with gold-leaf Corinthian capitals, stand proudly, adding to the grandeur. Interestingly, some of these murals were commissioned by the mansion’s most notable owner, none other than William Keith Kellogg, the mastermind behind Corn Flakes cereal!
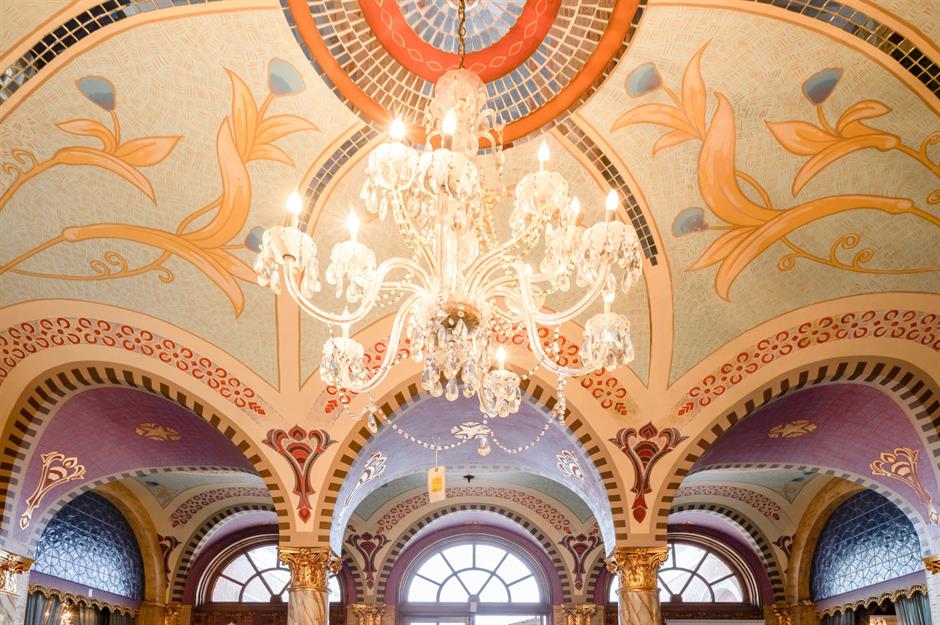
Taking a closer look at the intricate paintings, you’ll notice stunning mosaic details that add to the allure. The sparkling chandelier likely dates back to the Roaring Twenties, the era when this magnificent house was constructed. Back in 1925, Edward Frischkorn, a savvy businessman, envisioned a waterfront haven in Dunedin, Florida, and thus began the development of the Dunedin Isles subdivision. Situated strategically overlooking Caladesi and Honeymoon Islands, this house, originally named Villa Moreno, was built for him.
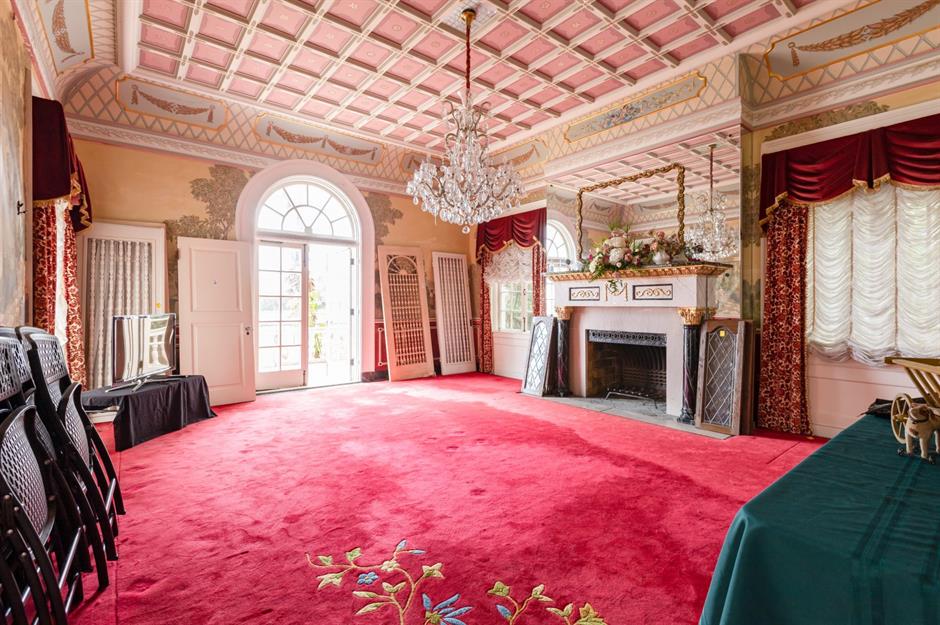
Once a symbol of lavishness, the candy-colored living room exudes an air of elegance reminiscent of a French chateau. Drawing inspiration from royal palaces and grand villas, Mediterranean Revival architecture flourished during the glamorous Twenties. The hand-carved wood-coffered ceiling, resembling pastel pink honeycomb, steals the show, while the miniature columns around the fireplace echo those found in the foyer.
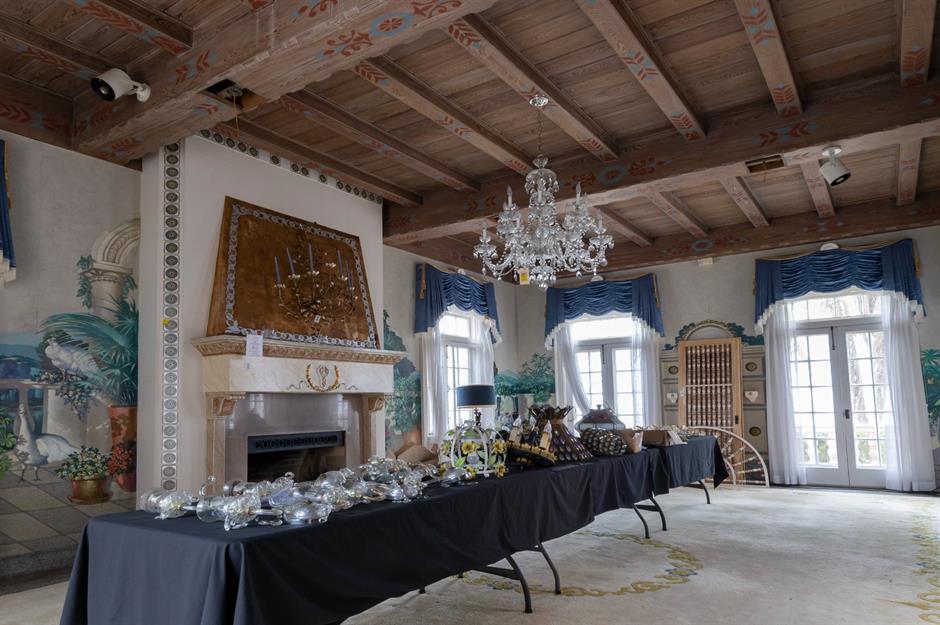
Moving on to the dining room, you’ll find a distinct departure in style from the rest of the downstairs spaces. Embracing a more masculine vibe with its dark wood and navy-blue color scheme, this room exudes charm. The beamed wood ceiling, adorned with hand-painted floral motifs, adds a touch of whimsy. Enhanced by a beautiful wall mural, a shimmering chandelier, and floor-to-ceiling windows draped in luxurious velvet curtains, this space feels like a scene straight out of a dramatic theater set.
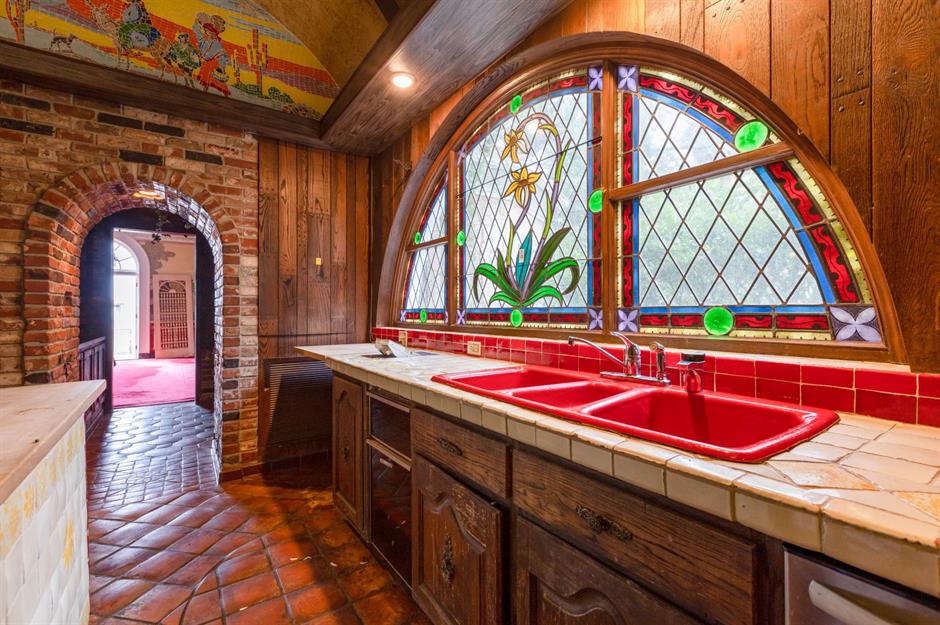
Downstairs in the kitchen, you’ll find a cozy hacienda-style setup, complete with exposed brick walls, red tile flooring, and simple wooden cabinets. A mosaic depicting a scene from Mexico adds a touch of charm. Arched doorways and a radiant stained-glass window repeat the motif throughout the space. It wasn’t until 1934, when William Kellogg purchased the house as a winter retreat, that it gained the moniker “Kellogg Mansion,” even though he reportedly only spent two winters there.
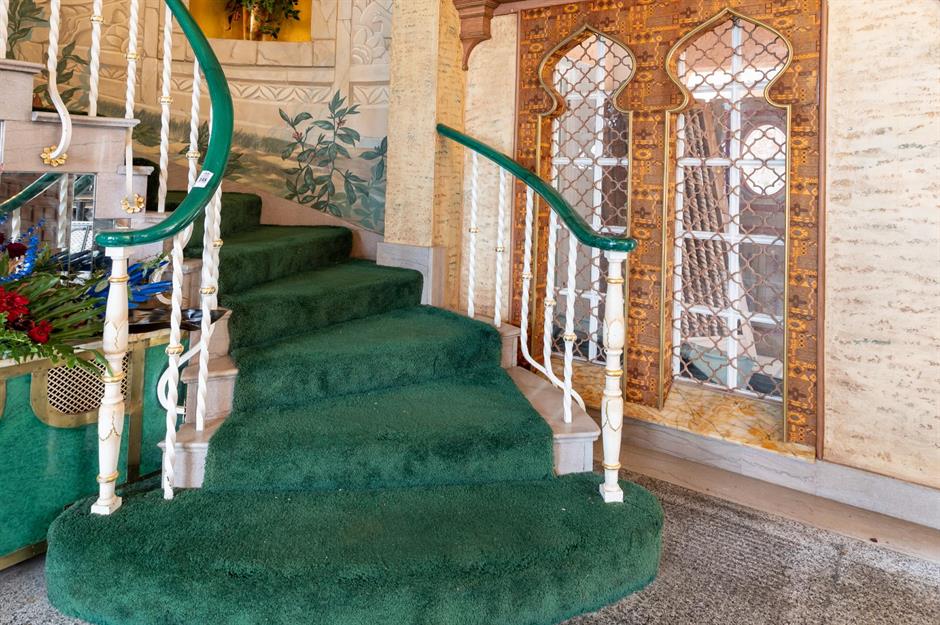
Curved staircases, a hallmark of Mediterranean Revival design, grace the interior. Take note of the cupboard cleverly tucked away behind Moorish-inspired keyhole shapes and intricate lattice screens. Believed to be the handiwork of renowned architect Addison Mizner, known for his fondness for Mediterranean and Hispanic influences, this house boasts his signature style.
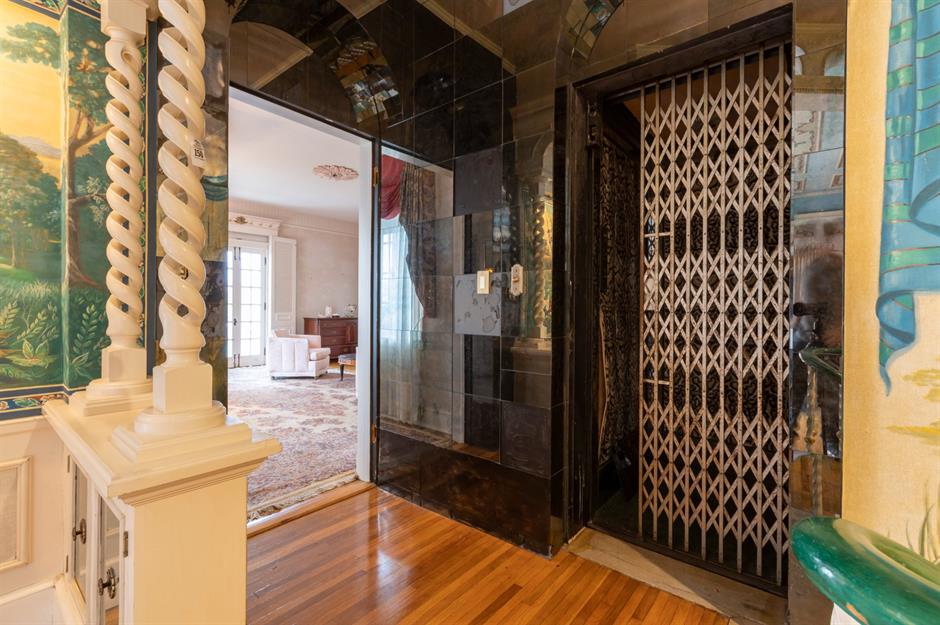
If navigating stairs isn’t your thing, fret not; there’s an elevator to whisk you to the second floor. But don’t expect a mundane metal box; this lift is lined with sumptuous leopard-print velvet! The second-floor landing boasts black marble walls, more captivating murals, and intriguing spiral columns reminiscent of old-fashioned telephone wires. With almost 8,000 square feet of space sprawled across more than an acre, complete with a private dock, this two-story mansion offers grandeur and luxury.
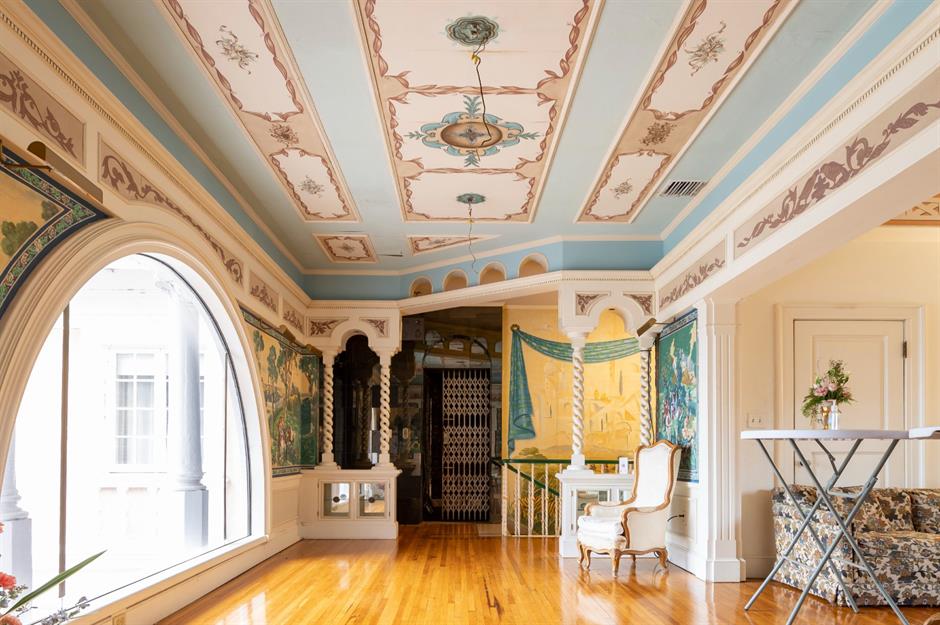
Ascending to the second floor, you’re greeted by a landing that resembles a grand ballroom, with its polished wooden floor and pastel ceiling adorned with painted floral motifs. During World War Two, the house served as a base for US Marines, who conducted tests on tank-like amphibious vehicles, affectionately dubbed “Alligators,” by maneuvering them from the property to the nearby Honeymoon Island.
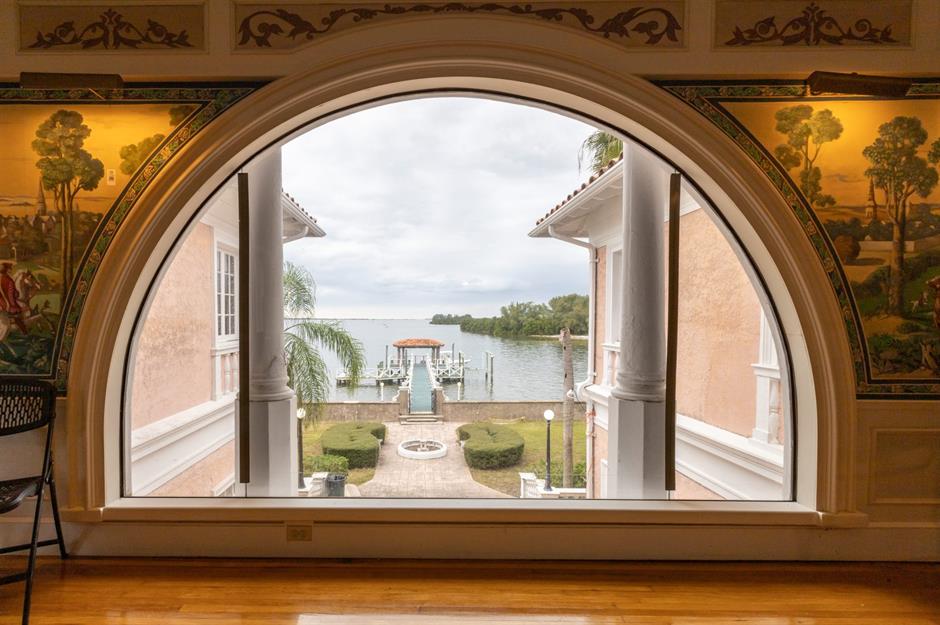
Picture yourself basking in the warmth of sunlight streaming through this arched window, surrounded by exquisite wall paintings, with a view of your private dock and the glistening water beyond. Simply heavenly! Legend has it that the Kellogg family stumbled upon the creation of Corn Flakes in 1894 while endeavoring to concoct a new vegetarian health food for guests at a spa resort they managed. Today, Kellogg products are household staples in 180 countries, with the company boasting a staggering valuation of approximately $14 billion.
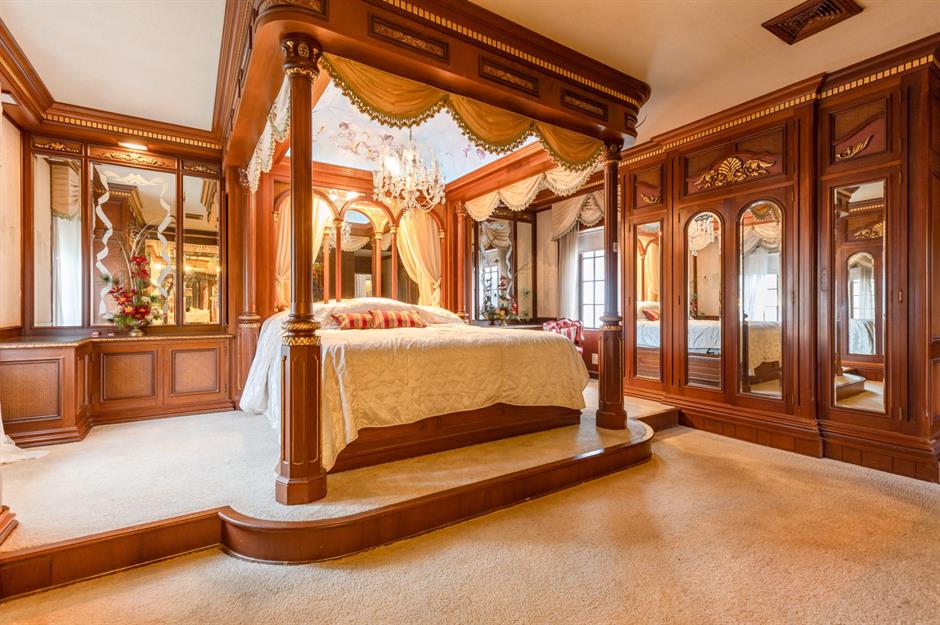
The master bedroom exudes regal splendor, anchored by a magnificent cherry-wood canopy bed flanked by matching cabinets adorned with intricate gold-painted carvings. Interestingly, the wood for these furnishings was sourced from the estate of President Thomas Jefferson’s father, known as Pantops, as reported by a local newspaper.
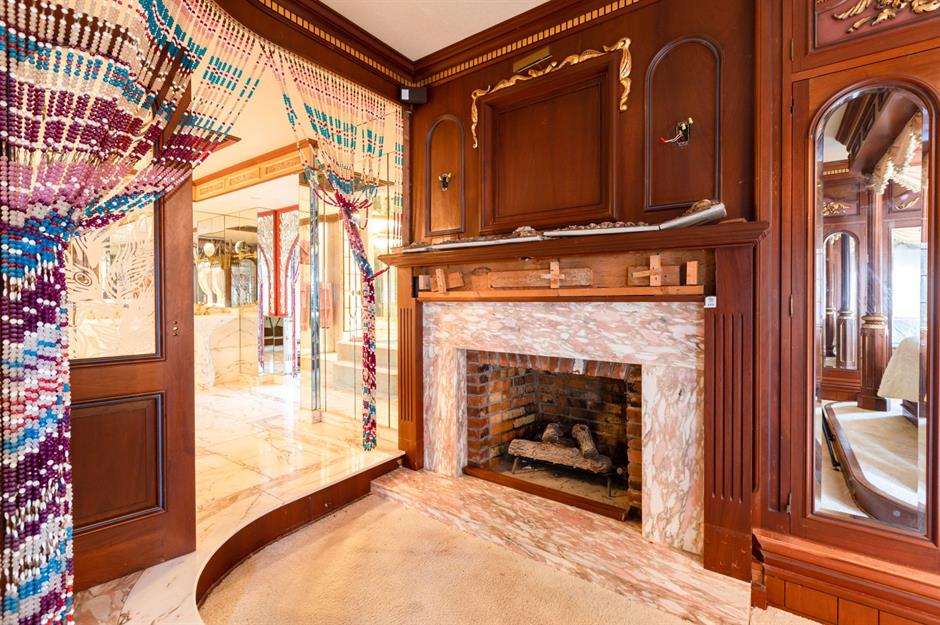
Adjacent to the bedroom, the dressing area maintains the cherry wood and gold trim motif, featuring a wardrobe with a full-length mirror and an elegant marble fireplace. Although the decor in the master bedroom and bathroom has evolved over time and no longer reflects Kellogg’s era, its opulence endures.
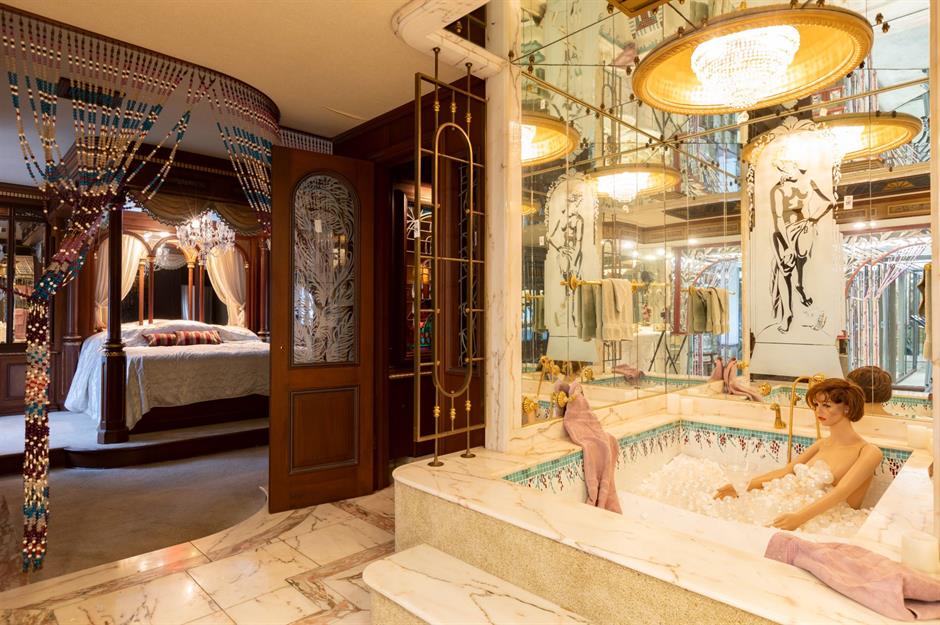
Prepare to be awestruck by the master bathroom, boasting a spacious marble hot tub. While the mansion may boast a modest five bedrooms, its six full bathrooms and two half-bathrooms speak to a strong emphasis on hygiene—a reflection of Kellogg’s tenure as co-manager of The Battle Creek Sanatorium alongside his doctor brother. Renowned as a pioneering health resort, the sanatorium attracted illustrious guests such as aviator Amelia Earhart, inventor Thomas Edison, industrialist Henry Ford, and even former First Lady Mary Todd Lincoln.
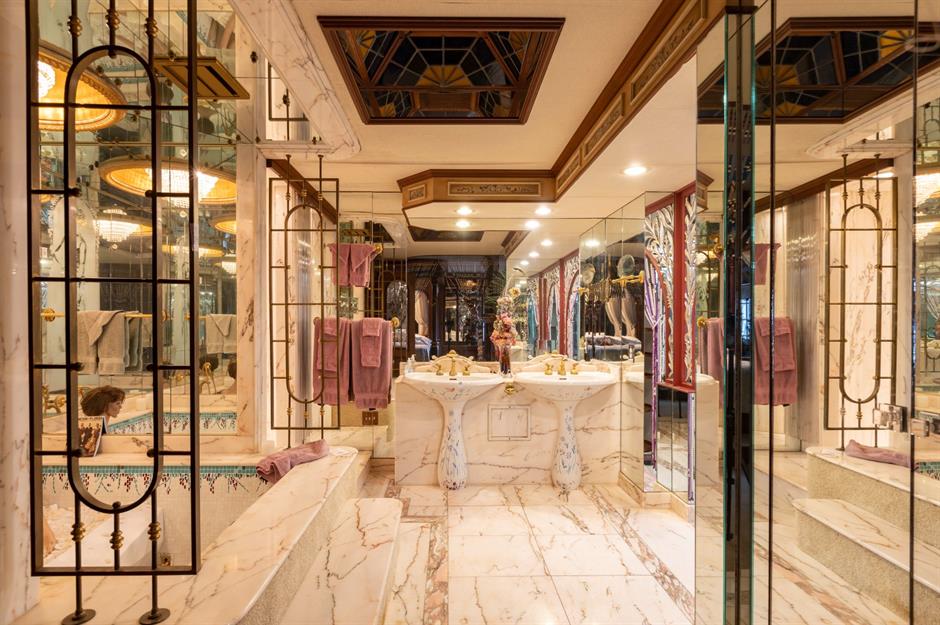
The master bathroom is a true marvel, boasting opulent marble from floor to ceiling. The Jacuzzi tub is so spacious it can accommodate four people comfortably! Massive mirrors line the walls, creating a mesmerizing optical illusion of endless space and decoration that’s almost overwhelming. According to anecdotes from the son of a former owner, the tub’s taps once ran with salt water, believed by many to possess health-giving properties.
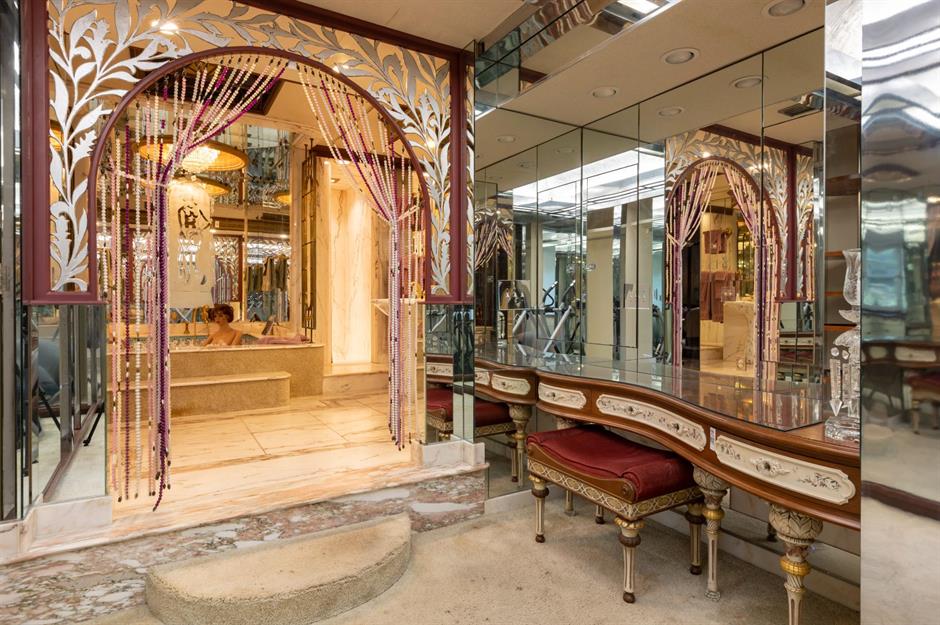
Adjacent to the bathroom, the dressing room is a sight to behold, featuring intricately carved table legs and a remarkable room divider skillfully crafted to resemble a bough of foliage. William Kellogg, ever the savvy businessman, revolutionized the cereal industry by introducing toys in cereal boxes in 1909—a move that proved wildly successful, delighting children, pleasing parents, and boosting Kellogg’s bottom line.
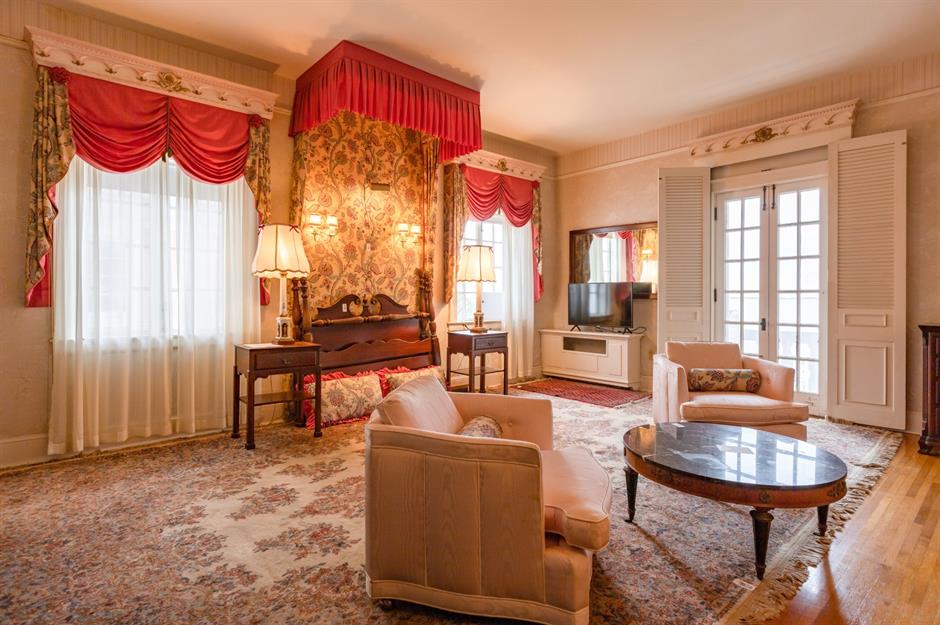
Moving to the upstairs bedroom with a sitting room, though the bed may be absent, the sumptuous fabric canopy still adds an air of luxury. The gracefully draped fabric over the windows lends the room a regal ambiance, complemented by beautiful French doors opening onto a balcony with breathtaking waterfront views.
RECOMMENDED: Inside The Abandoned House Of A Captain Plagued By Tragedy
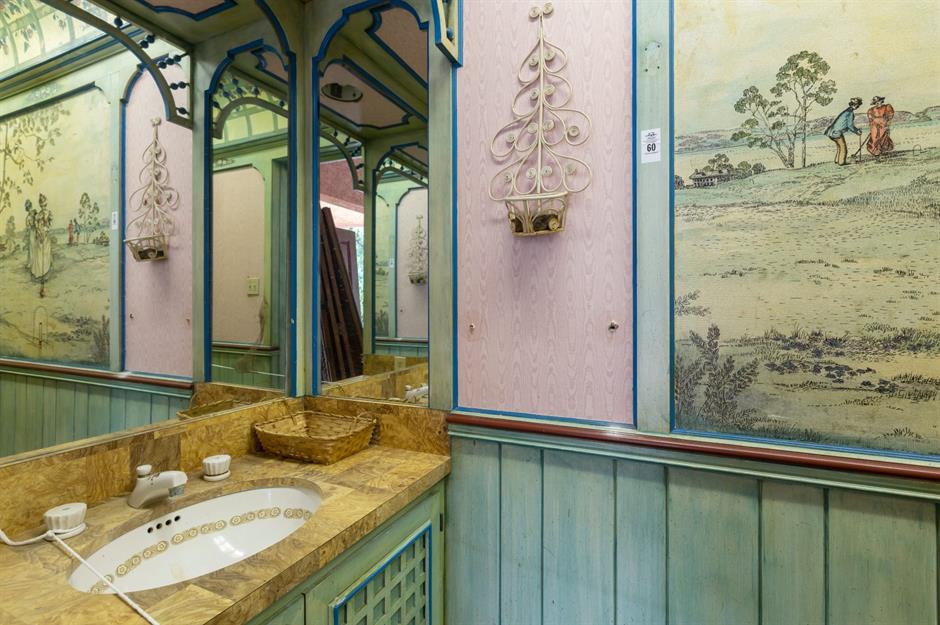
The ensuite bathroom, albeit compact, is replete with eccentric decorative details, including a painted croquet scene, an ironwork storage holder, and a blue and lilac color scheme, which may seem a bit dated now. Eventually, Kellogg generously donated the house to his charity, the Kellogg Foundation, established in the 1930s to enhance the education and health of children worldwide. Today, it stands as the seventh-largest philanthropic foundation in the USA, a testament to Kellogg’s enduring legacy of giving back.
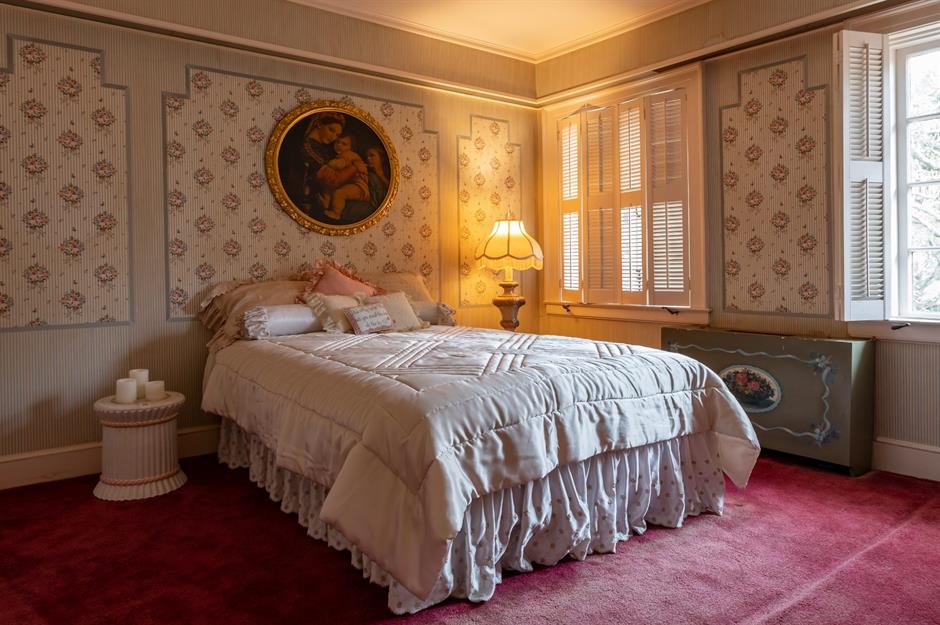
Let’s take a peek into another bedroom, shall we? This one exudes a distinctly feminine charm, with its floral wallpaper, soft pink bedspread, and delicate mother and child religious painting framed in ornate gold. After being sold by the Kellogg Foundation in 1946 for $63,500 to William and Caroline Nolan, the house transitioned into private ownership and remained so thereafter.
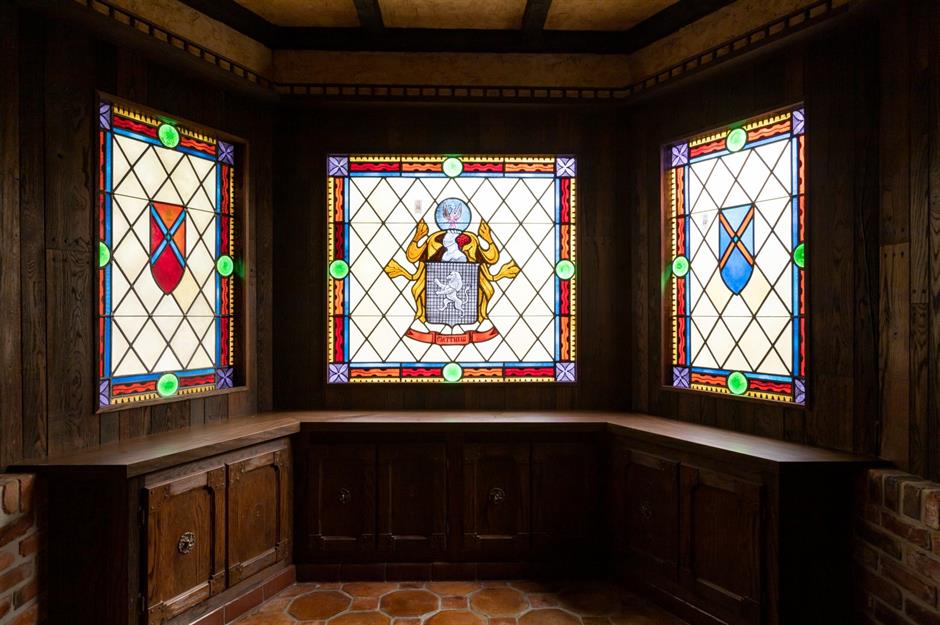
Now, feast your eyes on this intriguing niche. With its angular shape, dark wood, and stained-glass windows adorned with a family crest, it wouldn’t be out of place in a medieval castle. Yet, the crest bears the name “Matthew,” hinting at another influential owner of this magnificent abode.
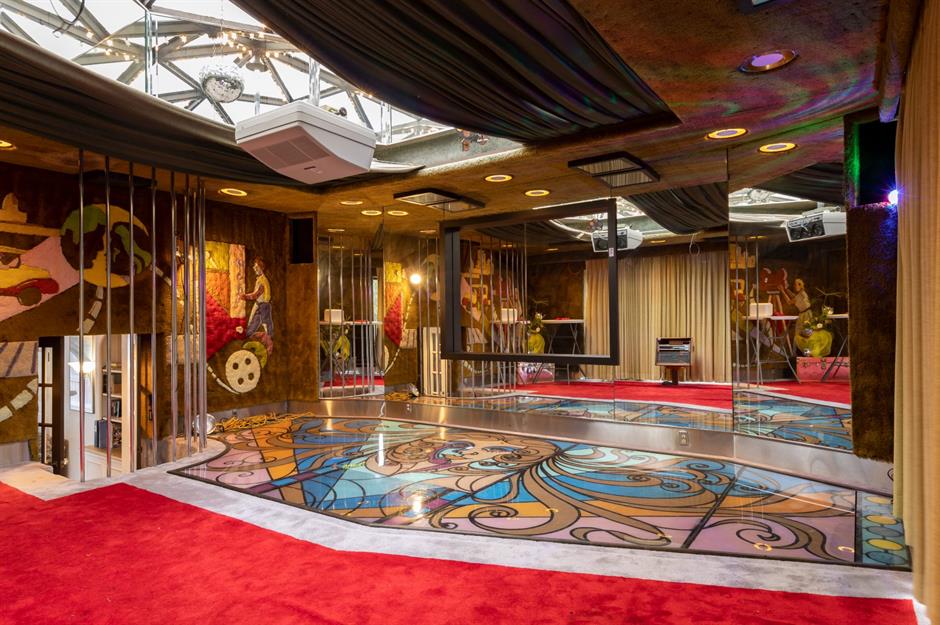
In the vibrant era of the Swinging Sixties, newspaper broker William Matthew took ownership of the mansion and made it his residence for the next four decades. He infused the interior with flamboyant design touches, including an astonishing disco room adorned with a floor painting by renowned psychedelic pop art painter Peter Max. The room boasts a mesmerizing planetarium ceiling that can be opened by remote control, allowing guests to dance beneath the stars. It’s a retro dream come true!
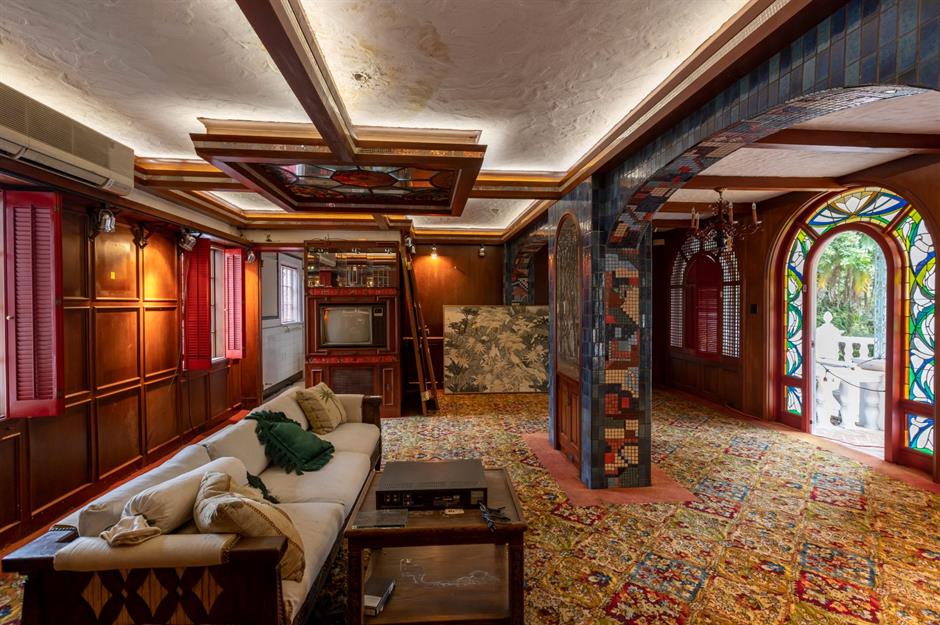
One can easily envision the glamorous soirees that once graced these halls. Matthew even added a games room to entertain his guests, likely furnished with a pool table, card gaming tables, or even a slot machine. The stained glass surrounding the door arch and the mosaic detailing on the internal arches are quintessentially Mediterranean Revival in style. Take note of the lattice covering over the arched window—a clever touch ensuring guests could revel in privacy, undisturbed by the dawn.
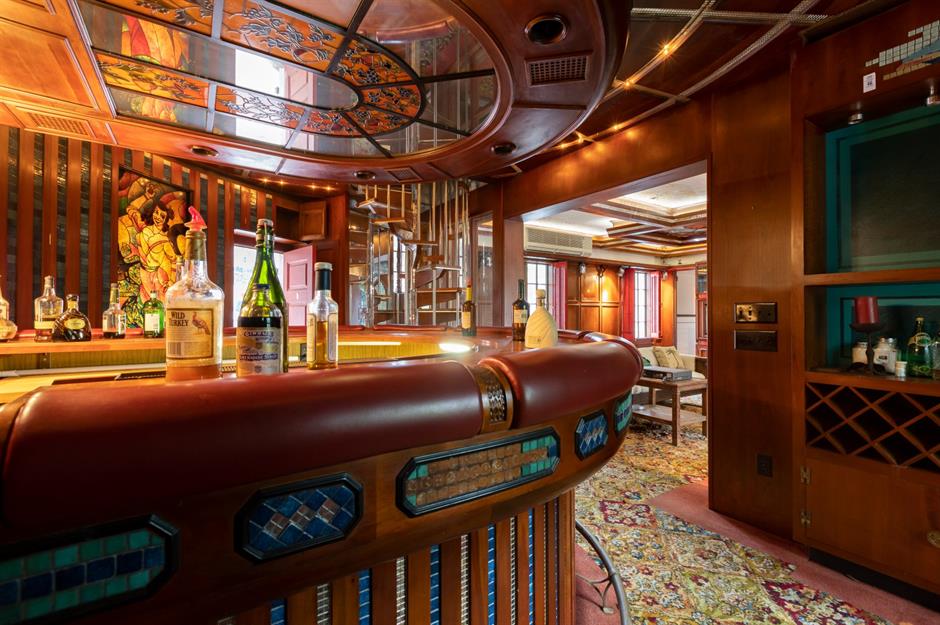
Behold this striking bar, exuding the quintessential louche vibe of the swinging Sixties, with its extravagant leather padding, mosaic inlays, and a mirrored ceiling that adds to the glamour! William Matthew, a media mogul, conducted his high-stakes newspaper company sales and mergers from this very house, amassing immense wealth in the process.
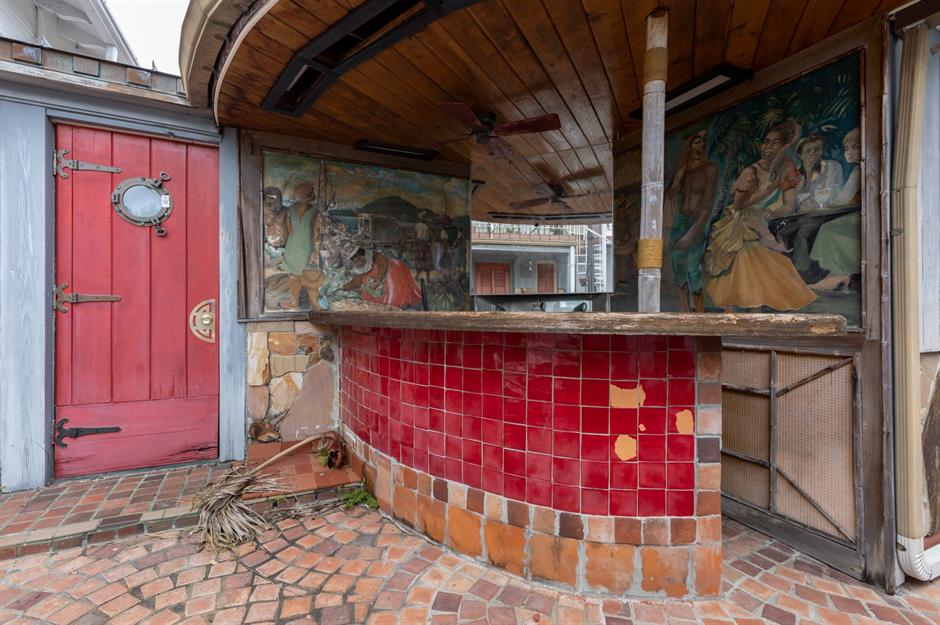
Ascending the stairs from the bar to the rooftop tiki bar must have been an exhilarating experience for fortunate guests. Tiki bars are renowned for their exotic fruity cocktails and Polynesian-inspired decor, evident in the vibrant murals adorning the walls. Local artist Don Ringelspaugh, known for his contributions to the iconic Kapok Tree Inn restaurant in Clearwater, Florida, was commissioned to paint murals throughout the house.
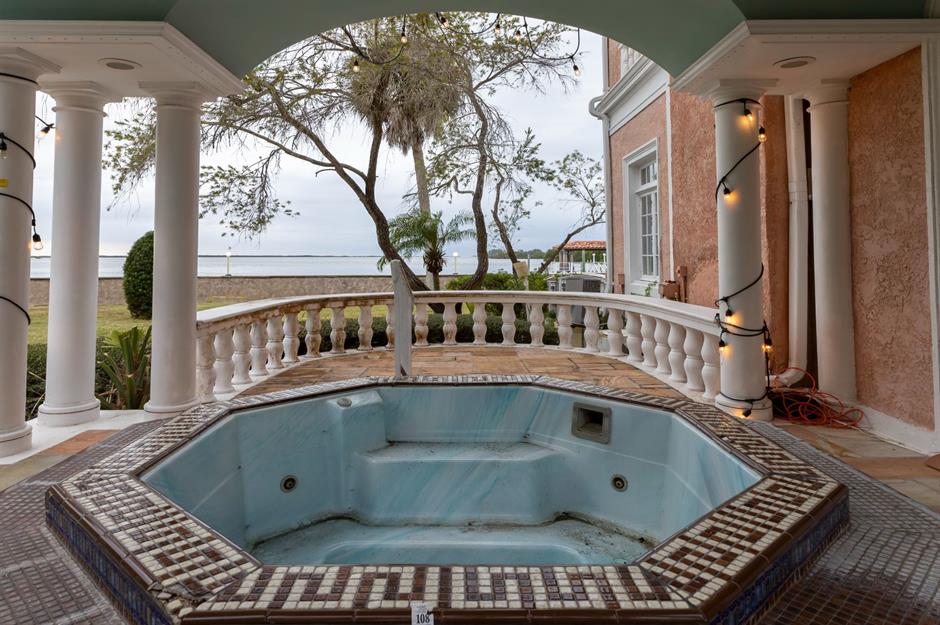
Imagine unwinding in the luxurious hot tub, indulging in a gin fizz while surrounded by classical-style columns and enjoying a picturesque waterside view. The Greek Key mosaic design adorning the tub’s surround adds a touch of classical elegance, while the soothing pink and white stucco color scheme enhances the serene ambiance.
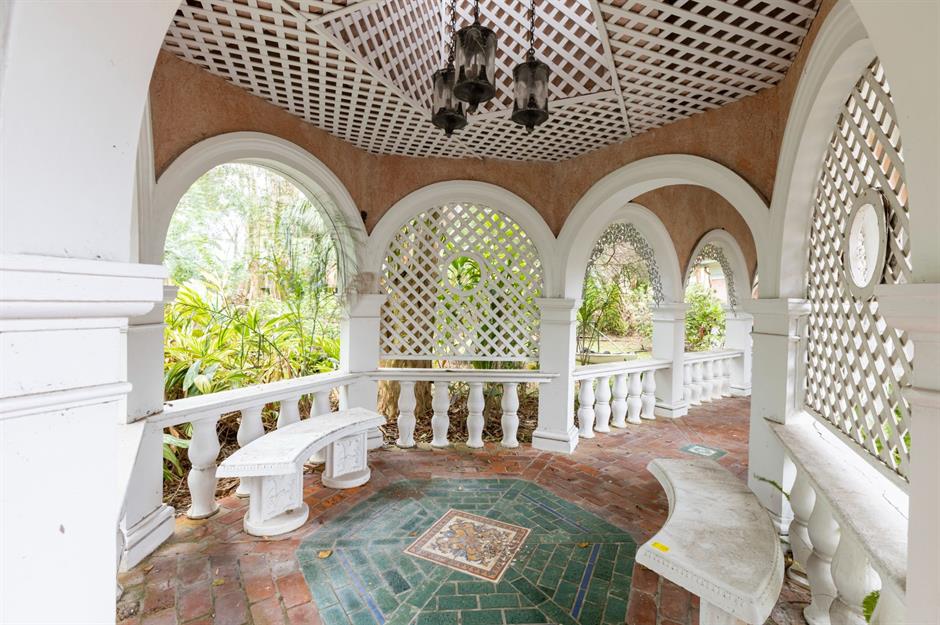
Moving to the Moroccan-style terrace, which seamlessly continues the exotic aesthetic first seen in the foyer, one can’t help but be captivated by the blend of nature and architecture. Smooth arches and latticed wood elements create an air of mystery and allure, while the hexagonal central seating area, with its colorful patterned flooring, serves as a visual focal point, inviting relaxation and contemplation.
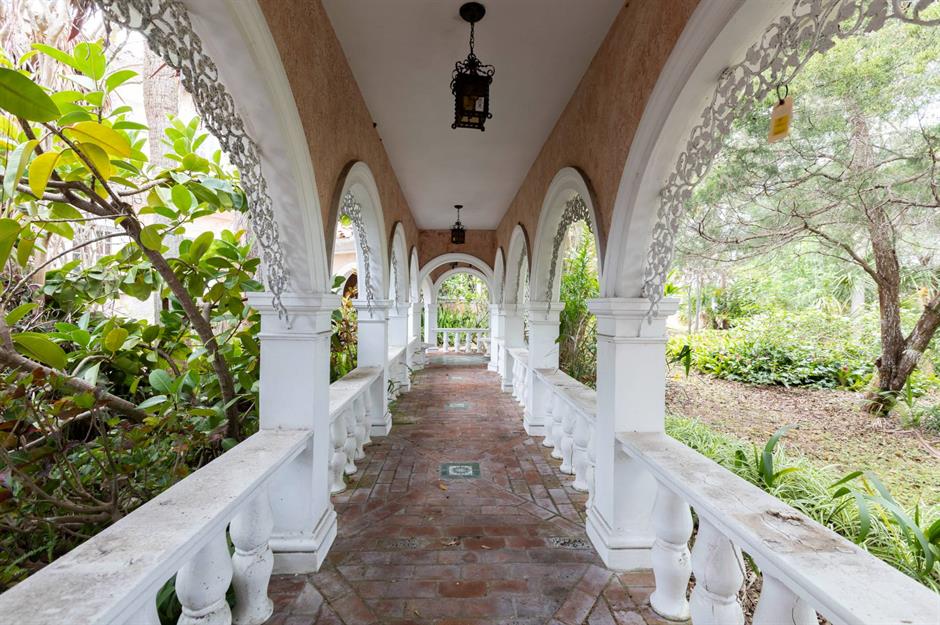
The concept of integrating architecture with the surrounding garden is beautifully illustrated here. The intricately covered walkway seamlessly extends the Moorish architectural style into the lush garden, adorned with mature trees and shrubs. The meticulously crafted floral metalwork adorning each arch adds a touch of divine elegance to the scene.
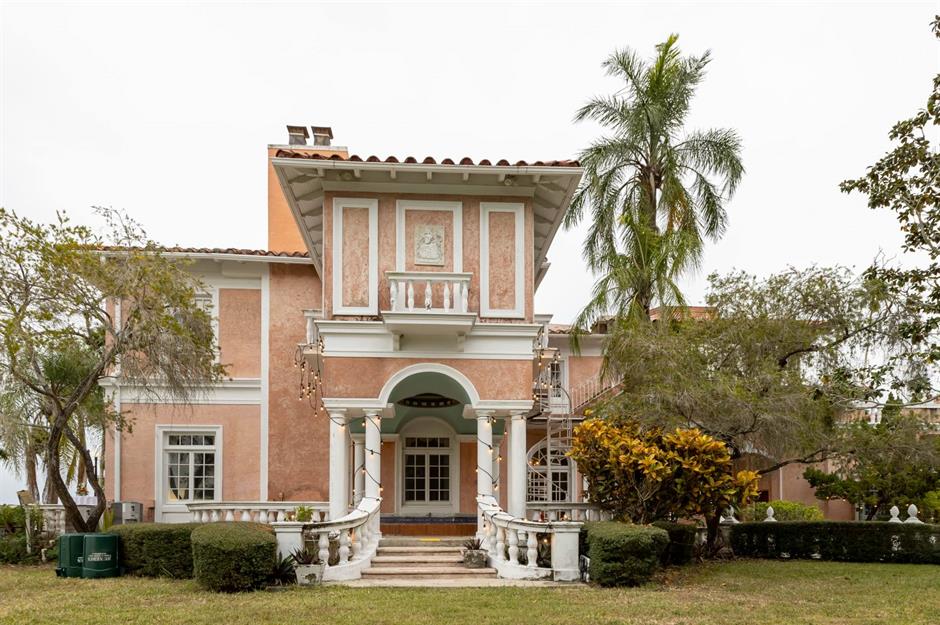
The Kellogg mansion stands as a prime example of the grandest form of Mediterranean Revival architecture. Designed in a palatial style on a grand scale, featuring classical columns and intricate detailing, it draws inspiration from the majestic 16th-century Italian Renaissance buildings. Despite its undeniable significance as a piece of architectural history, the mansion was never listed on the National Register of Historic Places.
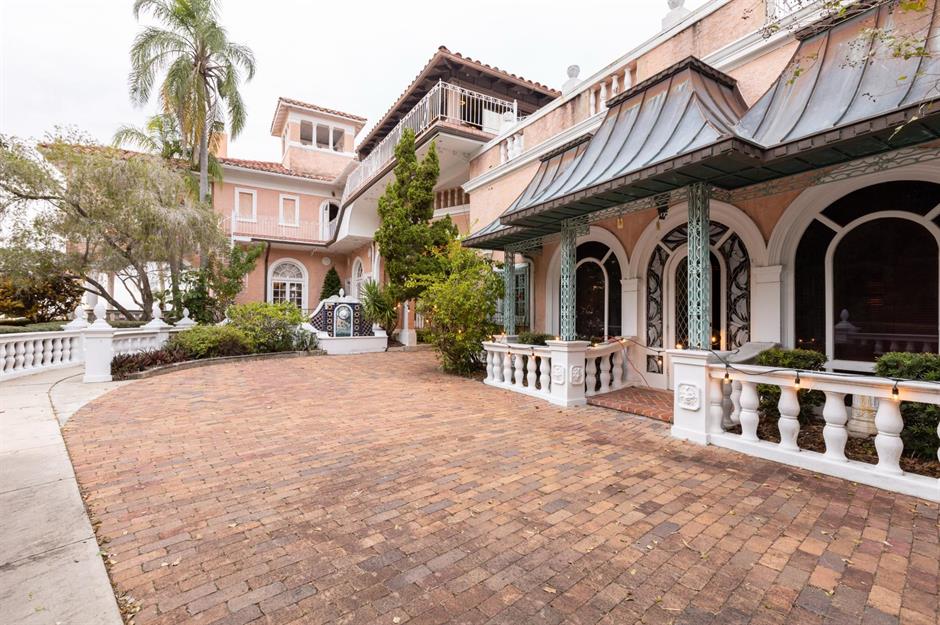
From this perspective, you can truly appreciate the sprawling nature of the building, with its intriguing alcoves and tucked-away niches. The abundance of balconies and expansive windows embodies the Mediterranean ethos of seamlessly blending the structure into its natural surroundings, inviting inhabitants to immerse themselves in nature from the numerous terraces, balconies, patios, and walkways. Despite being listed for sale in 2013 for $4.5 million (£3.4m), the mansion remained unwanted for seven years.
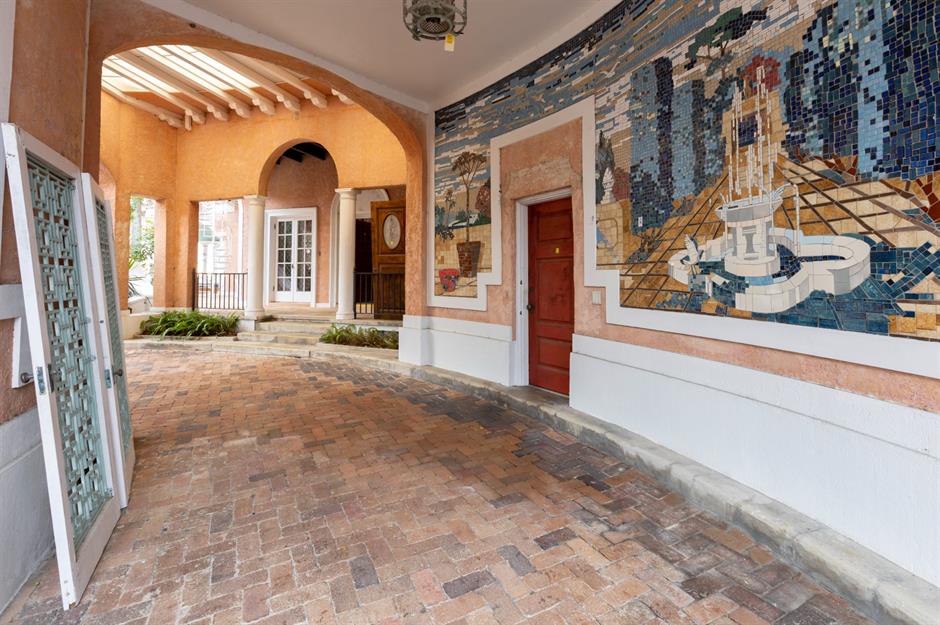
Here, we see one of the external walkways adorned with captivating mosaic murals. Despite being under cover, the area appears light and airy, adding to its charm. Although it seemed that the mansion’s fortunes had turned around when it was sold this year for $4 million, a devastating blow followed. The new owners have announced plans to demolish this historic house, citing concerns about asbestos, mold, and structural issues. Regrettably, a demolition permit has been approved, and the owners intend to erect a new home on the site.
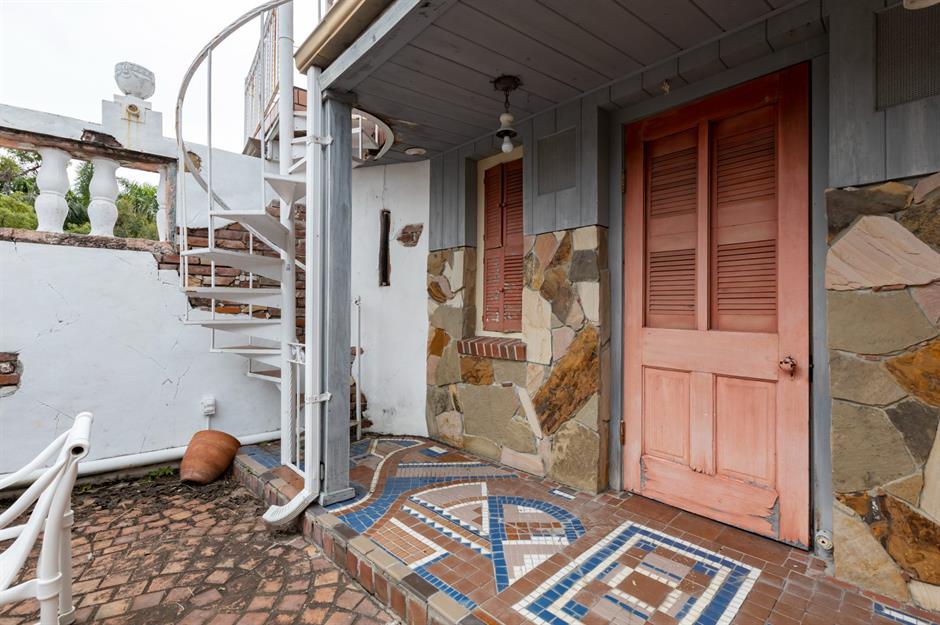
As you explore around the side of the house, you’ll come across the guesthouse, distinguished by its signature mosaic and red brick flooring. Despite rumors suggesting that James Bond star Sean Connery once stayed here, they are unfounded, although one of Bill Matthew’s children did have a friendship with the Hollywood actor. Despite efforts to preserve the guesthouse by relocating it to another site, unfortunately, those plans fell through. However, Dunedin city authorities expressed interest in creating a 3D video of the interior, allowing for a virtual tour to digitally preserve the property.
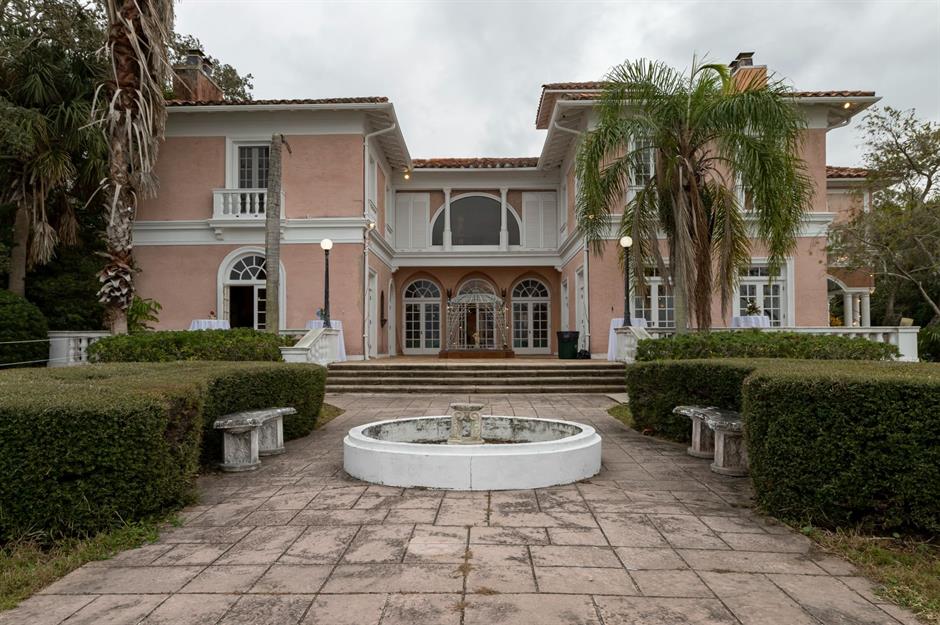
Here’s another perspective of the exterior, featuring a fountain and benches in the foreground. The historic fixtures and fittings within the mansion are estimated to be worth $100,000, and the new owners reached an agreement with the city to salvage them before demolition commenced. However, in a shocking turn of events, upon arrival, the owners discovered that the mansion had been “stripped of the valuables promised to the city,” including ironwork, chandeliers, and statues. Now, this beautiful old building sits in limbo, awaiting demolition.
RECOMMENDED: Explore This Abandoned All-American House Steeped In History