The Perry Hutchinson House — Victorian Limestone Estate on 15 Acres
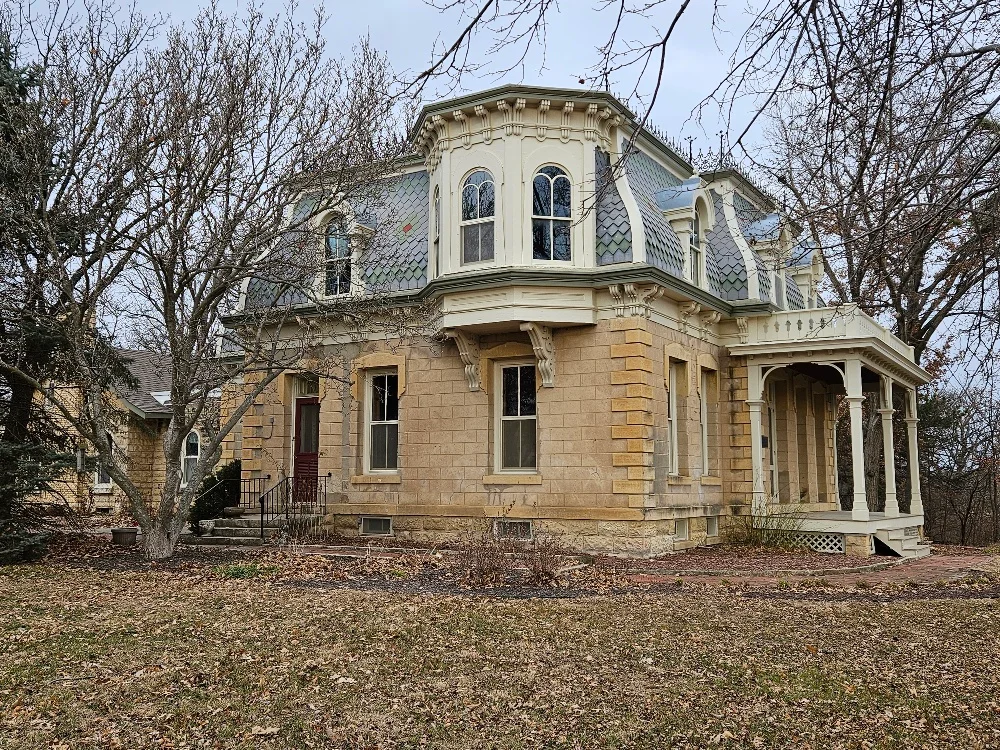
Quick Facts
- Style & Structure: Victorian limestone residence with Gothic-Revival influences
- Beds/Baths: 6 bedrooms • 1 full bath (remodel-ready upstairs bath)
- Fireplaces: 2 (parlor + family room)
- Living Area: ~2,610 sq ft (per seller)
- Ceiling Heights: Up to 12 ft on the main level
- Acreage: 15± acres in a peaceful country setting near town
- Heat: Hot-water boiler + electric radiant panels
- Year Built: Early 1870s (records note 1869–1872) for Perry Hutchinson, builder of the first flour mill in Kansas
- Historic Status: Listed on the National Register of Historic Places (1972)
- Outbuildings: 40×60 ft metal shop (1994), historic limestone ice house, multiple storage sheds
- Utilities: Evergy electric, rural water, 1,000-gallon propane tank, septic system
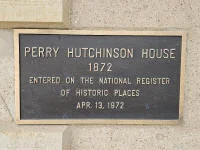
Main Level
- Grand Entry Foyer: 10-ft exterior wood doors set the tone; original woodwork and hardwood floors carry throughout.
- Parlor: Elegant gathering room with fireplace and fold-away interior window shutters—a rare period detail.
- Music/Great Room: Flexible space ideal for a piano, library, or secondary sitting room.
- Formal Dining Room: Scaled for entertaining, adjacent to the kitchen addition.
- Main-Level Bedroom: Convenient for multigenerational living or a private office.
- Major Rear Addition:
- Open Kitchen: Spacious footprint for daily living and hosting.
- Remodeled Bath: Includes a laundry closet for main-level convenience.
- Large Family Room: Anchored by the second fireplace, with easy outdoor access.
- Circulation & Light: Four exterior doors, tall windows, and ~12-ft ceilings enhance flow and natural light.
Upper Level
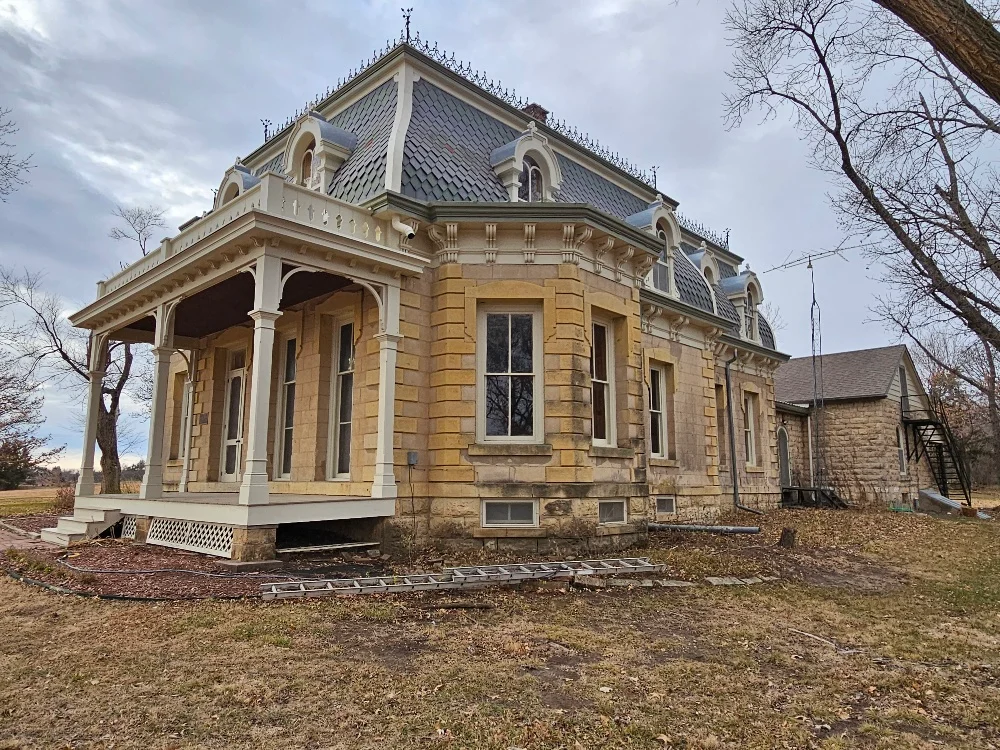
- Five Bedrooms: Served by two interior staircases, ideal for privacy and easy circulation.
- Bathroom (Remodel-Ready): Prepped for your finishes—create a period-appropriate bath or a modern spa-style retreat.
Lower Level (Unfinished Basement)
- Utilities & Storage: Practical mechanical zone with abundant storage.
- Storm Shelter Potential: Naturally suited for severe-weather peace of mind.
Systems & Finishes
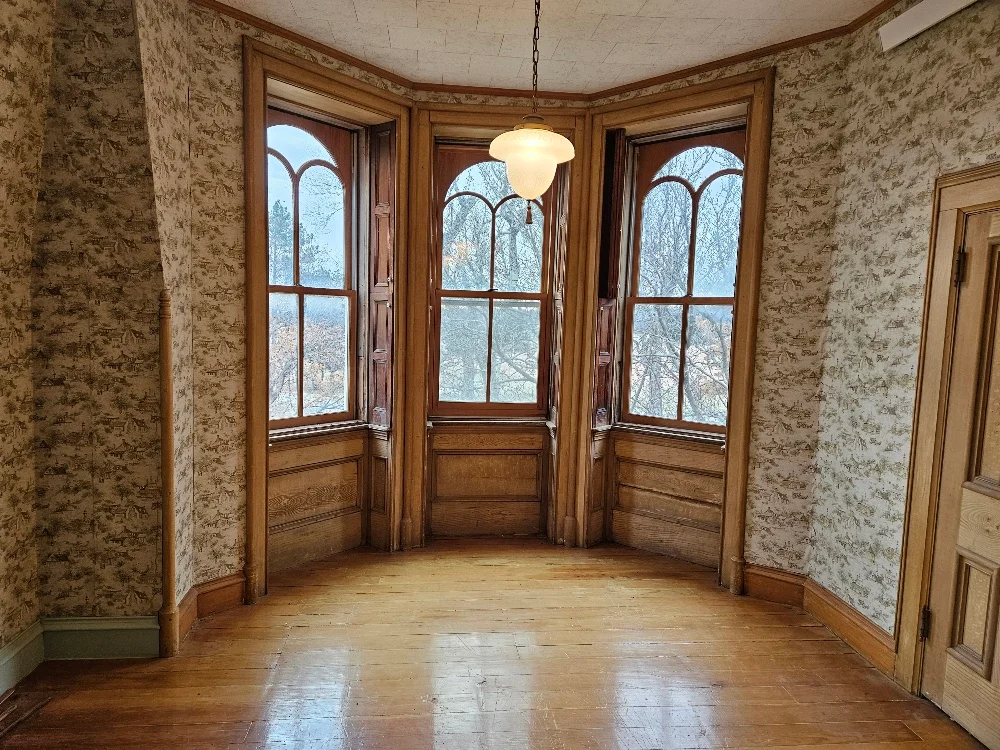
- Flooring & Trim: Hardwood floors and rich original woodwork throughout much of the home.
- Heating: Dual systems—hot-water boiler plus electric radiant panels—for comfort and redundancy.
Outbuildings & Grounds (15± Acres)
- 40×60 ft Metal Shop (1994): Substantial workspace for equipment, vehicles, or hobbies.
- Historic Limestone Ice House: A tangible link to 19th-century daily life.
- Additional Sheds: Extra storage for tools, gardening, and seasonal items.
- Setting: Open acreage with mature trees and a tranquil, private feel—minutes from town conveniences.
History & Significance
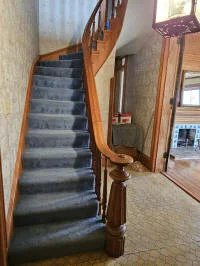
Commissioned in the early 1870s (sources note 1869–1872), this limestone residence was built for Perry Hutchinson, a prominent early settler credited with constructing Kansas’s first flour mill. In recognition of its architectural integrity and regional importance, the home was added to the National Register of Historic Places in 1972. The craftsmanship—stone construction, soaring ceilings, and finely detailed woodwork—speaks to the ambition of its era and the prosperity it represented.
What Makes This Property Special
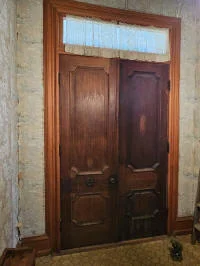
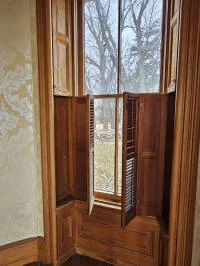
- Authentic Architecture: A rare, well-preserved Victorian limestone home with uncommon details like fold-away shutters.
- Livability + Legacy: Thoughtful later addition (kitchen/family room) blends everyday function with historic character.
- Acreage & Amenities: 15± acres with a serious 40×60 shop, historic ice house, and multiple outbuildings.
- Provenance: Direct connection to a key figure in Kansas industry and local development.
Notes
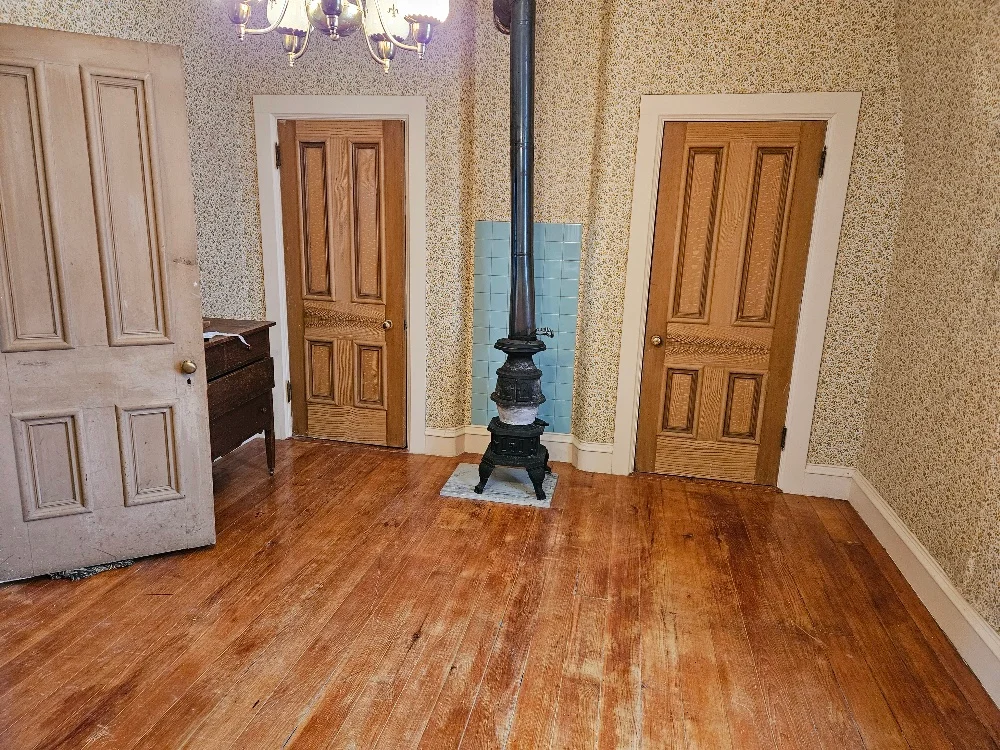
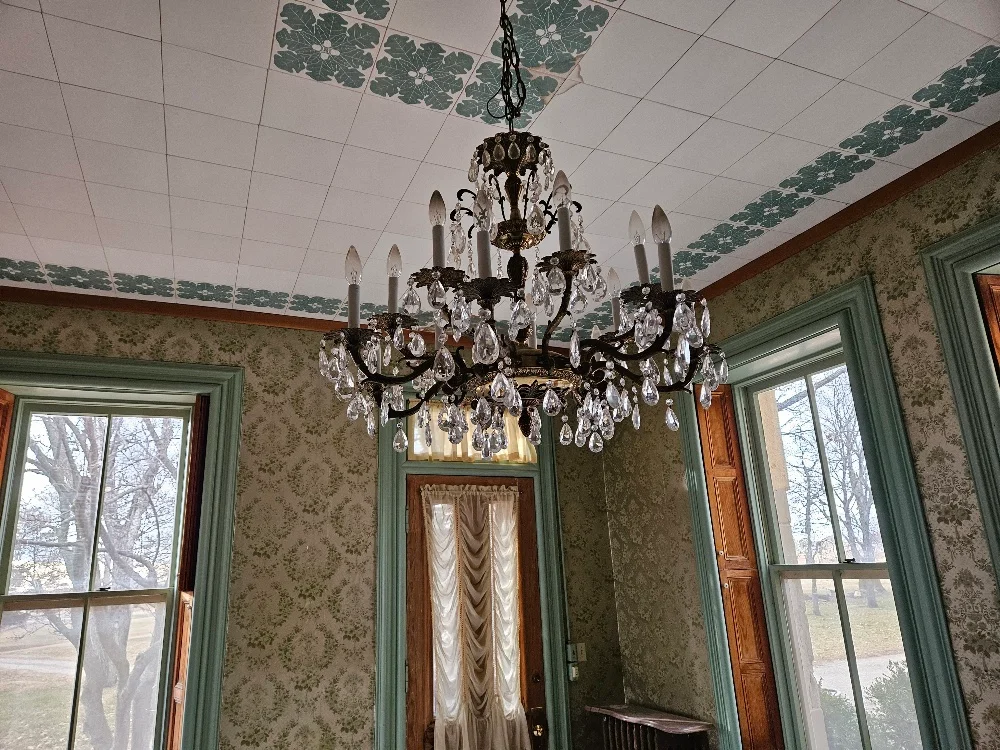
- Square footage, dates, and measurements are per seller/public records; buyers should verify to their satisfaction.
- Upstairs bath is ready for renovation—a prime opportunity to customize without undoing the home’s historic fabric.