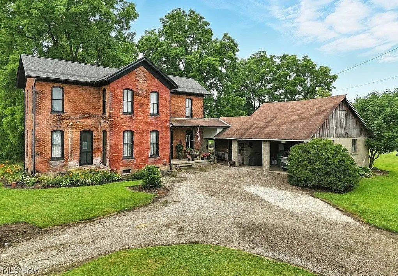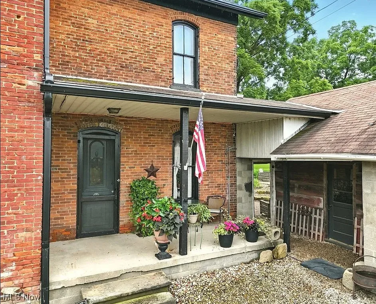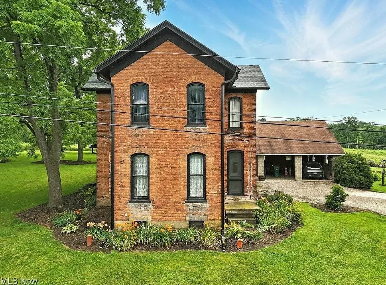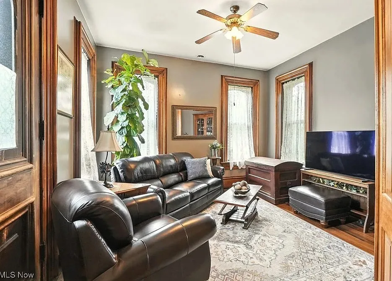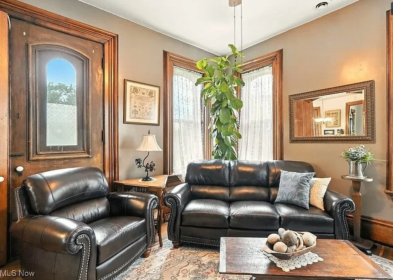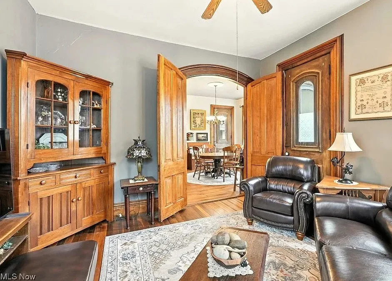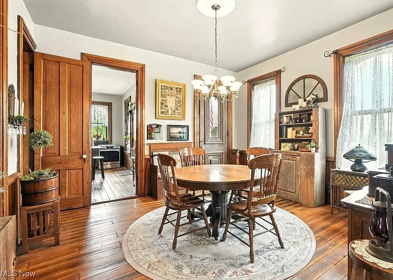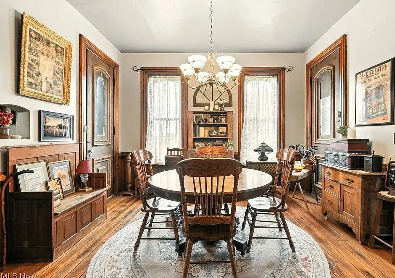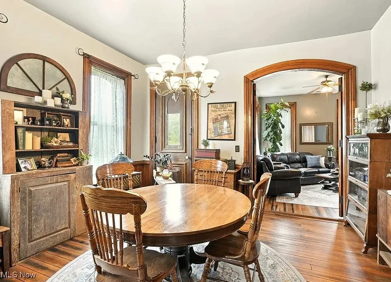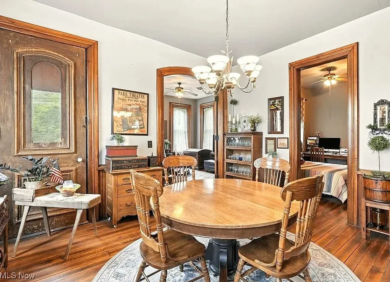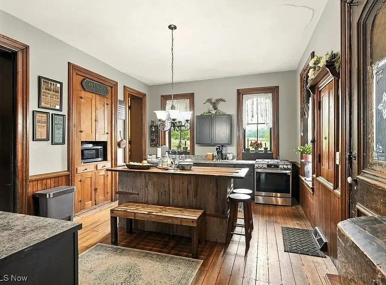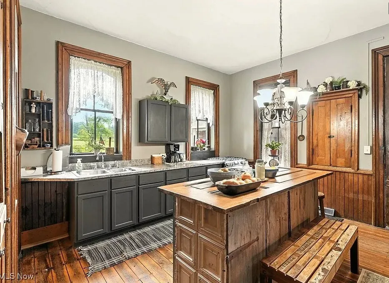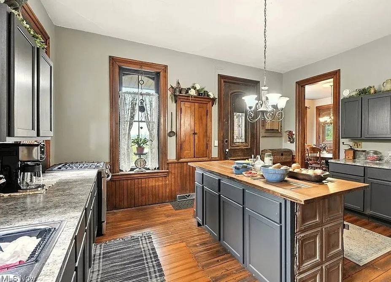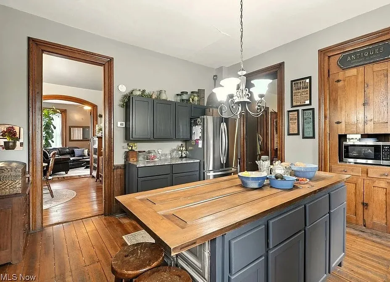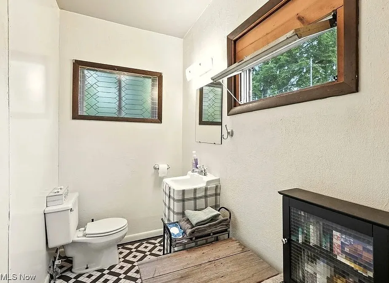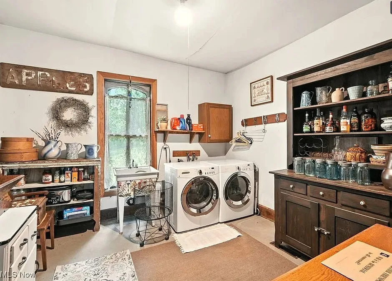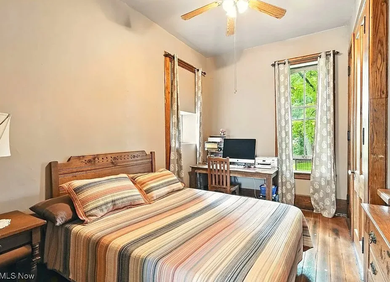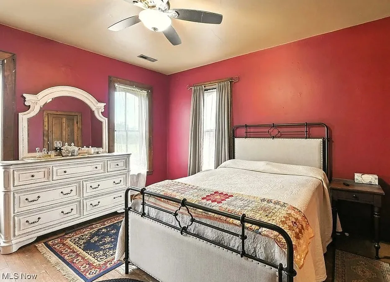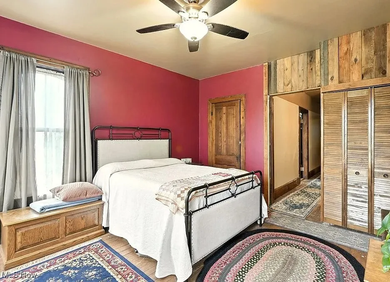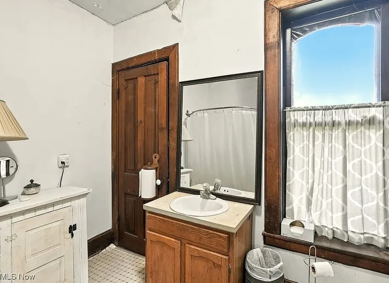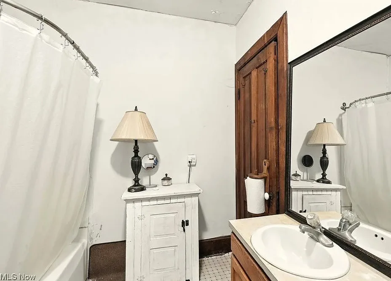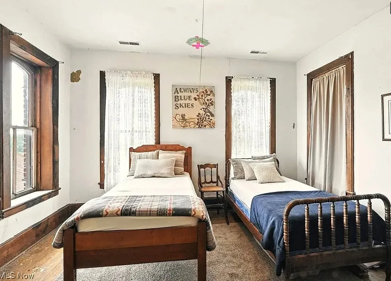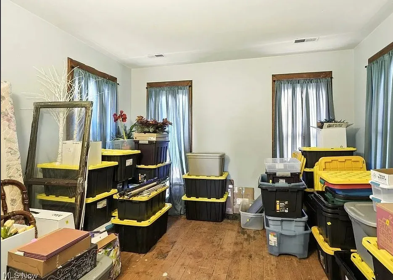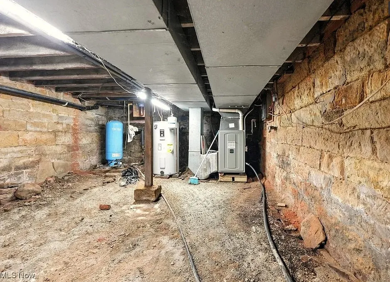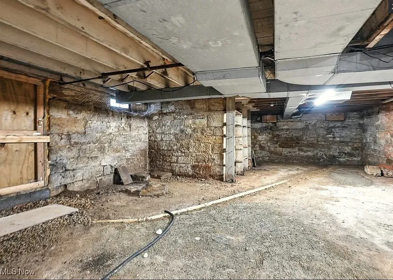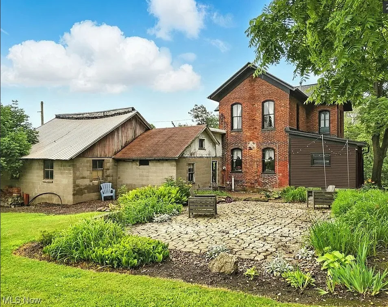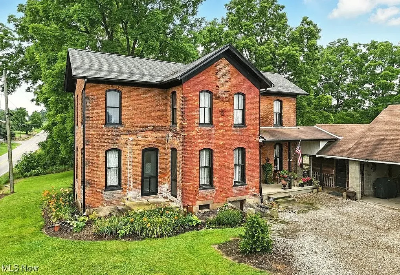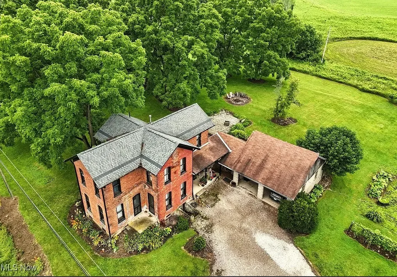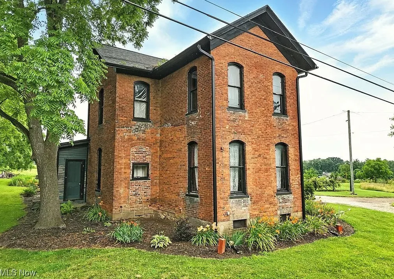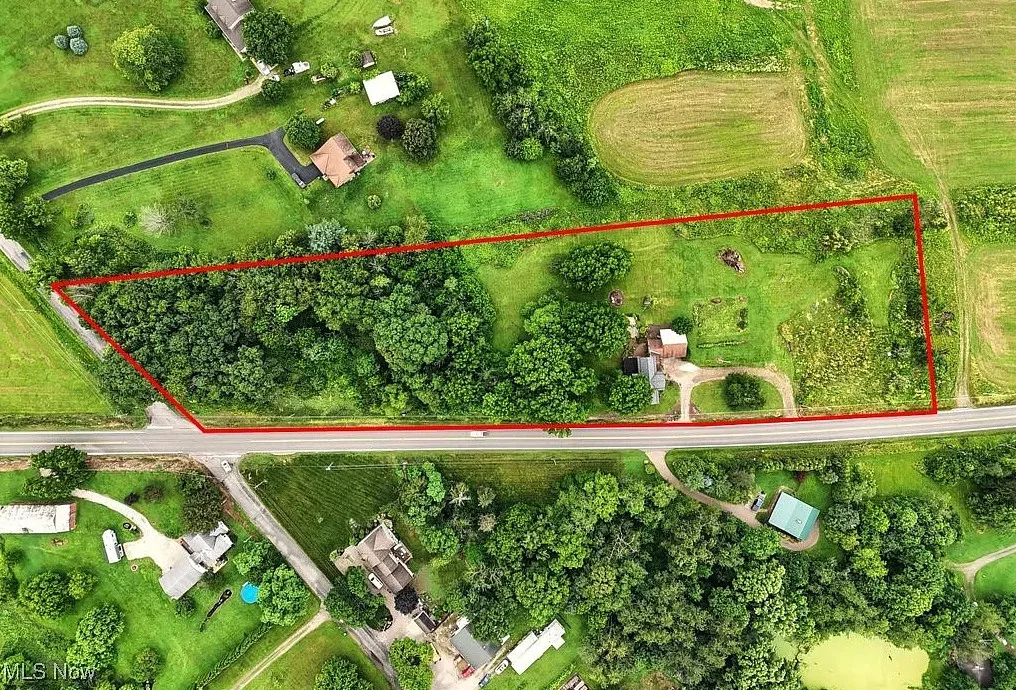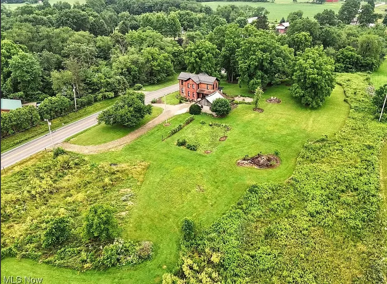Step back in time while enjoying modern comforts in this beautifully preserved Victorian-style residence. Built in 1876, this four-bedroom, two-bath home sits gracefully on 5.15 acres in Sterling, Ohio, offering the perfect balance of historic craftsmanship, thoughtful updates, and plenty of outdoor space for today’s lifestyle. With over 2,100 square feet of living space, original chestnut woodwork, and charming period details, this property is truly one of a kind.
Welcoming Curb Appeal
The first impression is timeless. The stately brick exterior showcases the enduring quality of 19th-century construction. Complementing the architecture is a covered side porch—an ideal spot to sip morning coffee or watch the sun dip low in the evenings. From the driveway, a three-car garage provides both practicality and convenience, while the mature landscape and sprawling acreage highlight the beauty of rural Ohio living.
Entryway & Grand First Impressions
Step inside, and the history of the home immediately surrounds you. Tall 10-foot ceilings create an airy feel, while oversized windows allow natural light to pour across the hardwood floors. Double doors open into spacious living areas that reveal the unmatched craftsmanship of the 19th century. The chestnut millwork—unpainted and lovingly preserved—frames doorways, wainscoting, and staircases, creating an authentic glimpse into the Victorian era.
Living Room & Gathering Spaces
The main living room serves as the heart of the home, where black walnut flooring adds richness and depth beneath your feet. The combination of original materials and modern updates ensures both charm and comfort. Large windows frame views of the surrounding landscape, making the living room as much a retreat for quiet evenings as it is a gathering space for family and friends.
Spacious Dining Room
A dedicated dining room provides a formal yet inviting atmosphere. With its tall ceilings, warm woodwork, and ample space for a large table, this is a setting designed for memorable meals and celebrations. Whether it’s a simple weeknight dinner or a holiday feast, the dining room connects the past with the present in a seamless and elegant way.
The Updated Kitchen
At the center of the home lies a spacious, updated kitchen that blends modern convenience with traditional warmth. Ample counter space and cabinetry make meal preparation both efficient and enjoyable. With room for casual dining, the kitchen serves as a hub of activity for the household. Its thoughtful updates ensure functionality, while its placement in the home keeps it connected to both dining and living spaces.
First-Floor Bedroom & Bath
For those who appreciate single-level living, the first floor includes a bedroom along with a full bathroom. This setup is ideal for guests, aging in place, or simply providing flexible living arrangements. The bathroom, like much of the home, has been modernized while still maintaining a character that suits the property’s history.
Laundry & Everyday Convenience
Also located on the first floor is a laundry area, making daily chores easier and more accessible. The practical layout ensures that modern living needs are met without sacrificing the historic integrity of the home.
Upstairs Retreat
A graceful staircase leads to the second floor, where three additional bedrooms and another full bathroom are found. Each bedroom is generously sized, with tall ceilings and wide windows that echo the design and elegance of the Victorian era. The upstairs bath offers convenience for the entire household, blending updates with traditional charm.
Original Woodwork & Construction Details
One of the most striking features of this home is its dedication to original craftsmanship. All of the woodwork—doors, floors, and wainscoting—are chestnut, with the exception of the living room floor, which is constructed of black walnut. These details not only showcase the durability of natural materials but also reflect the artistry and pride of 19th-century builders. Adding to its historic integrity, the exterior walls are an impressive 18 inches thick, ensuring strength and insulation that have stood the test of time.
Outdoor Living & Private Patio
Behind the home, a private patio space offers the perfect retreat. Surrounded by flowers and greenery, it’s a tranquil spot for morning reflection, evening meals, or entertaining friends in the warmer months. With over 5 acres to enjoy, there is endless potential for gardening, recreation, or simply soaking in the serenity of nature.
Modern Updates & Improvements
While the home retains its historic beauty, significant modern updates provide peace of mind for the next owner. Key improvements include:
- Roof: Replaced in 2017
- Furnace: Installed in 2022
- Gutters & Eaves: Updated in 2022
- Hot Water Tank: Replaced in 2022
- Aerator System: Updated and functional
These updates ensure that the major systems of the home are in excellent condition, allowing new owners to focus on personal touches rather than immediate repairs.
Energy & Utilities
A unique and valuable feature of this property is its free natural gas supply. Sourced from a shared well with several neighboring homes, this arrangement reduces utility costs and adds to the overall affordability of country living. The basement, while featuring a dirt floor, provides utility access and storage potential.
Acreage & Outdoor Potential
With 5.15 acres of land, this property offers both privacy and opportunity. Whether you envision a hobby farm, extensive gardens, or simply wide-open spaces to explore, the acreage makes it possible. Mature trees, open fields, and established landscaping combine to create a setting that is picturesque and versatile.
Location: Sterling, Ohio
Sterling is a small, welcoming community that embodies the charm of rural Ohio while offering convenient access to larger towns and amenities. With peaceful surroundings and plenty of space, it’s an excellent location for those seeking a balance between quiet country living and modern accessibility.
Historic Value Meets Modern Comfort
This Victorian-style home is more than just a residence—it’s a piece of history carefully adapted for today. From the unpainted chestnut millwork to the updated systems, every aspect of the home blends craftsmanship, durability, and thoughtful modernization. Whether you are an old-house enthusiast, someone seeking acreage with character, or a buyer looking for a move-in ready historic property, this home is a rare opportunity.
Key Details
- Built in 1876
- 4 Bedrooms, 2 Full Bathrooms
- 2,112 Square Feet of living space
- Situated on 5.15 Acres
- Brick Exterior with 18″ thick walls
- Chestnut & Black Walnut Woodwork throughout
- Updated Roof (2017), Furnace (2022), Gutters (2022), Hot Water Heater (2022)
- Free Natural Gas Supply from shared well
- Three-Car Garage for ample storage and parking
- Private Patio & Covered Porch for outdoor enjoyment
Asking Price
This one-of-a-kind historic property is offered at $299,900—a remarkable opportunity to own a slice of Ohio’s history while enjoying modern amenities and expansive acreage.
Properties like this 1876 Victorian home in Sterling, Ohio rarely come available. With its combination of historic detail, thoughtful updates, and spacious acreage, it presents a lifestyle that is both timeless and practical. Whether you are drawn to its craftsmanship, its land, or its character, this home offers a place where history and modern living meet in perfect harmony.
