Let’s discuss this decaying dream home. This magnificent antebellum house, formerly owned by a Confederate colonel, is now in a state of mysterious abandonment in the remote backcountry of northern Virginia. Urbex photographer Bryan Sansivero was granted exclusive access to the property shortly before the lockdown and stumbled upon a disturbing secret in the backyard. Are you ready for a tour?
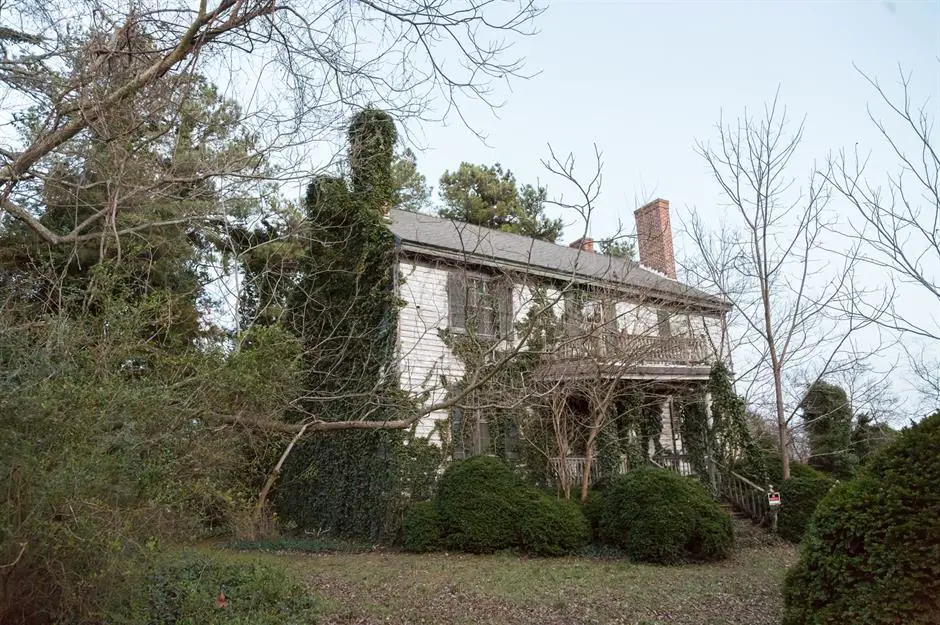
The Greek Revival-style house was constructed with no expenses spared, believed to have been built between 1853 and 1856, as per local historians. This two-story residence boasts 14 rooms, 12 fireplaces, an attic, and an English basement, making it one of the grandest and most substantial homes in the area. The basement and chimneys were constructed using an impressive 300,000 bricks made in a kiln on the property. Regrettably, the exterior has deteriorated significantly. Virginia creeper vines now cover one of the chimneys, the once-pristine white clapboard has faded to a dull gray, and the remaining shutters are slowly succumbing to decay.
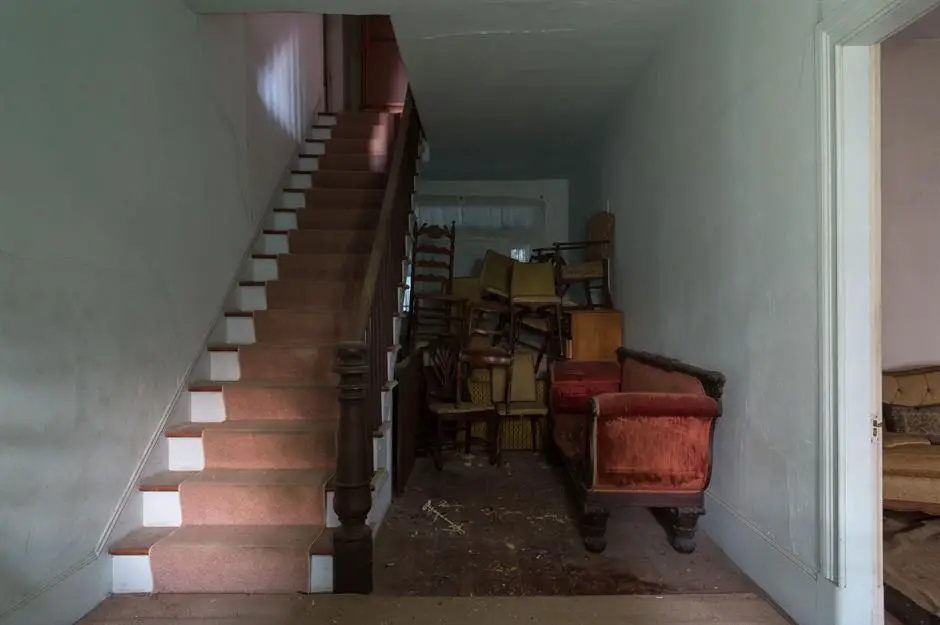
Upon entering the house, you’re greeted by a somber and eerie atmosphere. An antique French Second Empire-style sofa, draped in red velvet, sits forlornly in front of a stack of antique chairs. The carpet is soiled, and debris litters the floor, yet the space seems to be in reasonably fair condition, waiting for a potential renovation.
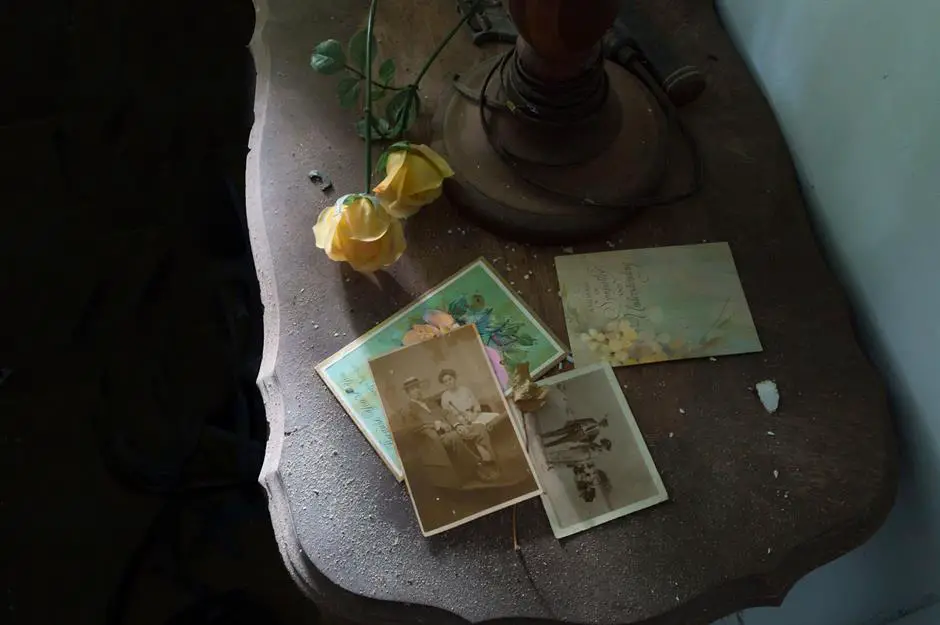
In the entrance hall, you’ll find a side table that offers a glimpse into the lives of the former residents. Photographs, possibly from the 1910s or early 1920s, depict the couple, possibly the homeowners. Beside the pictures are cards, one a birthday greeting and the other a sympathy card, possibly from the 1980s, as well as two artificial yellow roses.
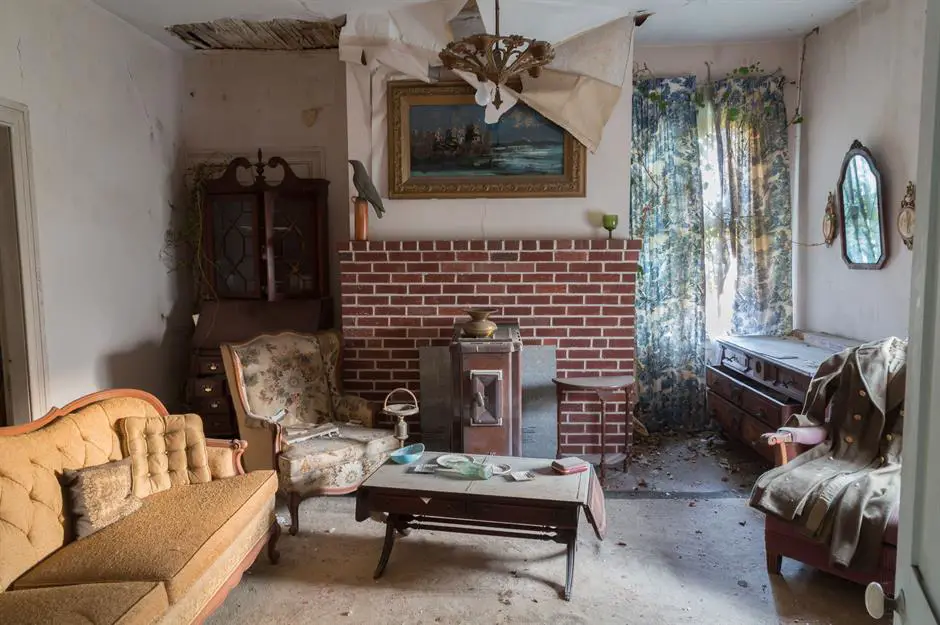
The parlour, a haven for vintage enthusiasts, showcases the passage of considerable time. The lath and plaster ceiling has partly collapsed, likely due to water damage, and the wallpaper is peeling. Like the entrance hall, the room contains stunning antique furniture, including an ornate sofa and a Georgian bureau bookcase.
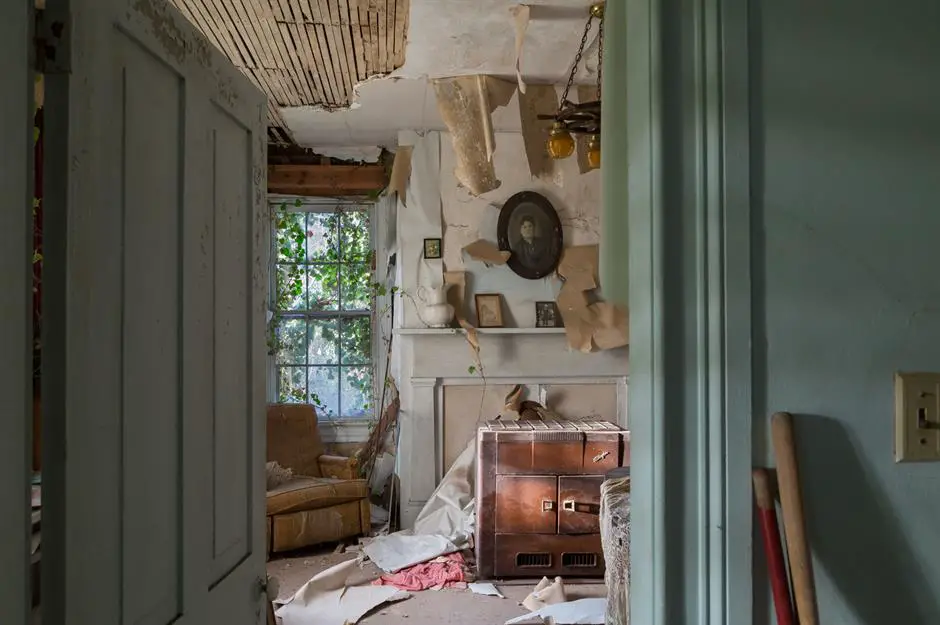
The dining room appears to be in even worse condition. An old photograph from the 19th century, possibly depicting the lady of the house, adorns the fireplace. However, nature is reclaiming the space, as evident from the overgrown vines, and the ceiling seems perilously close to collapse. Let’s hope this once-stunning home doesn’t lose its battle with the elements!
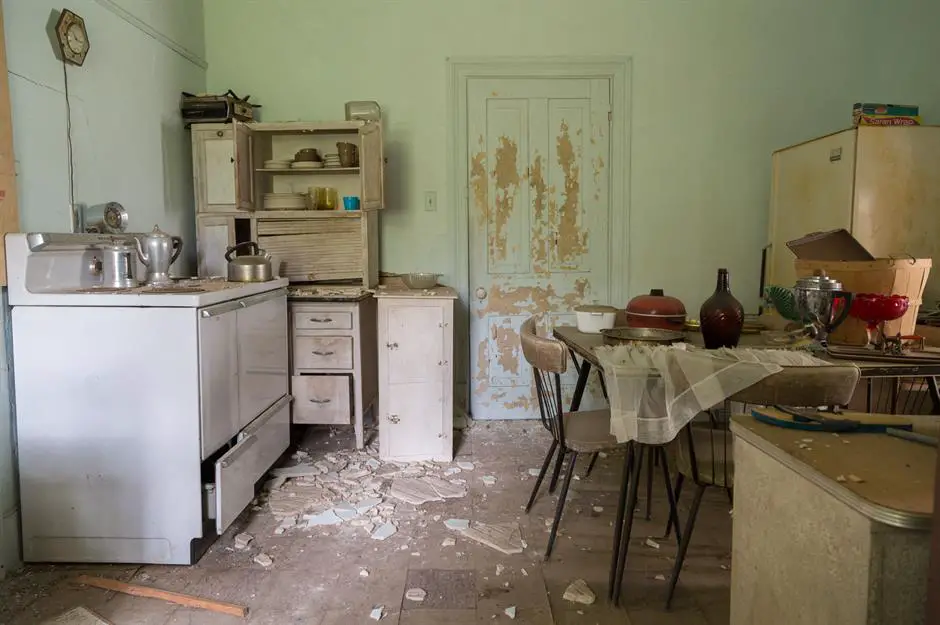
The kitchen serves as a time capsule, filled with vintage furniture and appliances. Notice the mid-century stove, kettle, coffee pots, and chrome-edged countertop, along with the hexagonal General Electric Model 2118 pastel mosaic wall clock, a common sight in American homes during the 1960s. The baby blue paint is peeling from the kitchen’s fireplace, walls, and built-in cabinets, lending it an almost shabby chic appearance.
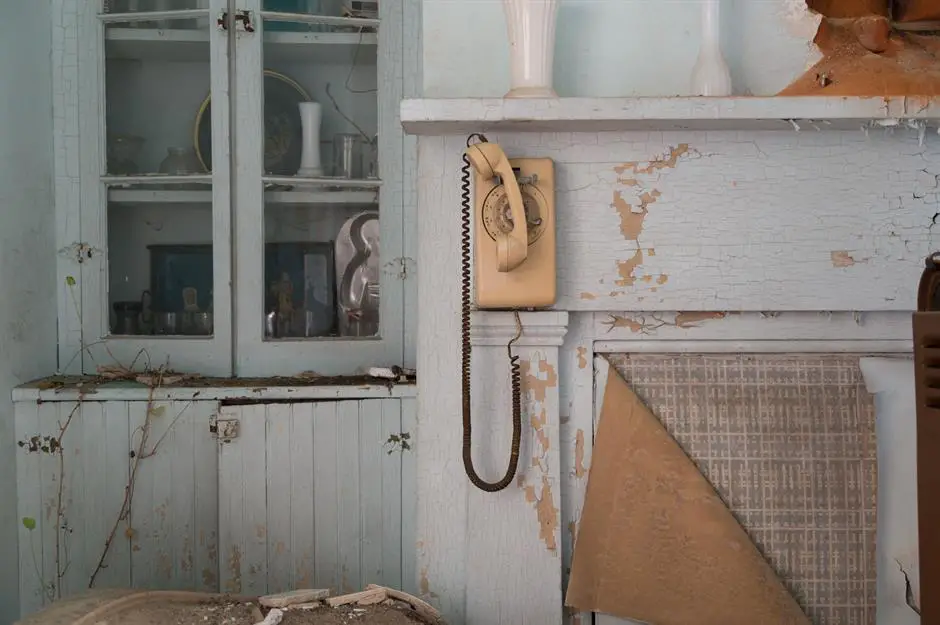
The kitchen is stocked with nostalgic household items. The beige wall phone, popular in the 1960s, may be recognizable to Americans of a certain age.
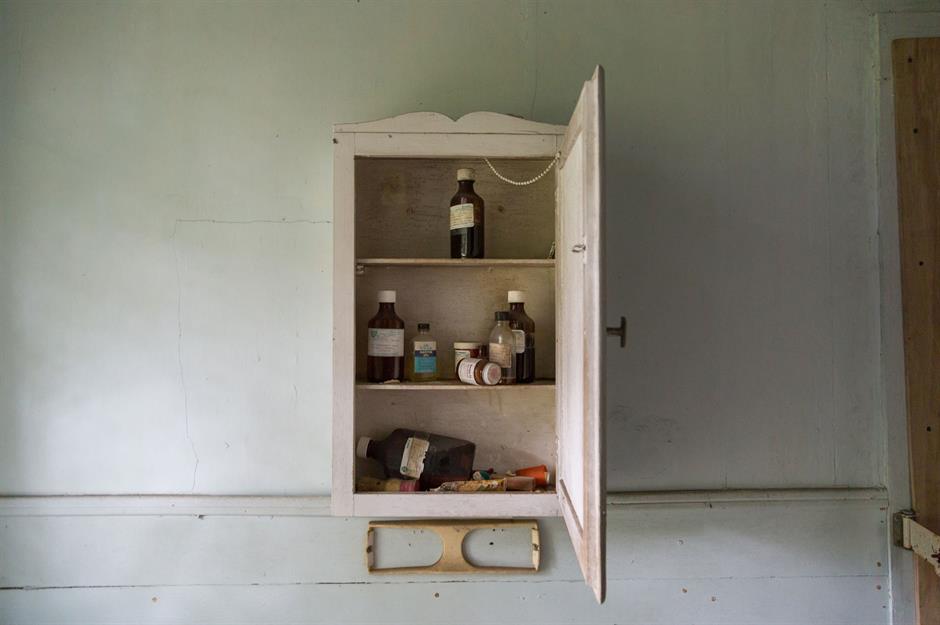
The kitchen’s medicine cabinet contains an array of pills and potions, including a dusty bottle of Swan castor oil, a long-lasting laxative, and the pain-relieving drug Ascriptin, alongside other intriguing concoctions you might expect to find in a doctor’s home.
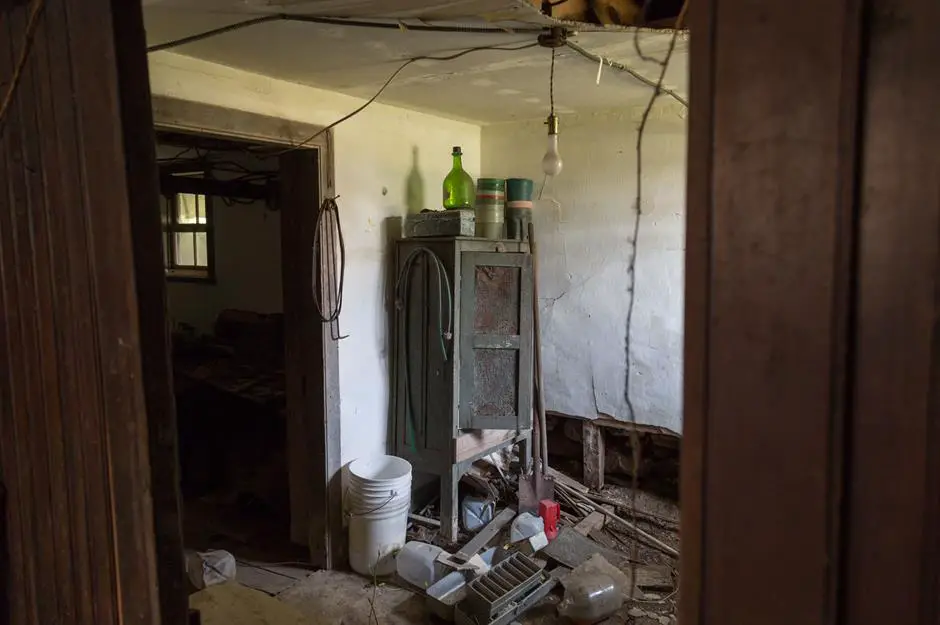
Now, let’s venture down to the English basement. Constructed from thousands of bricks, this expansive space, once used for storing various items from plant pots to old buckets, is in dire need of refurbishment.
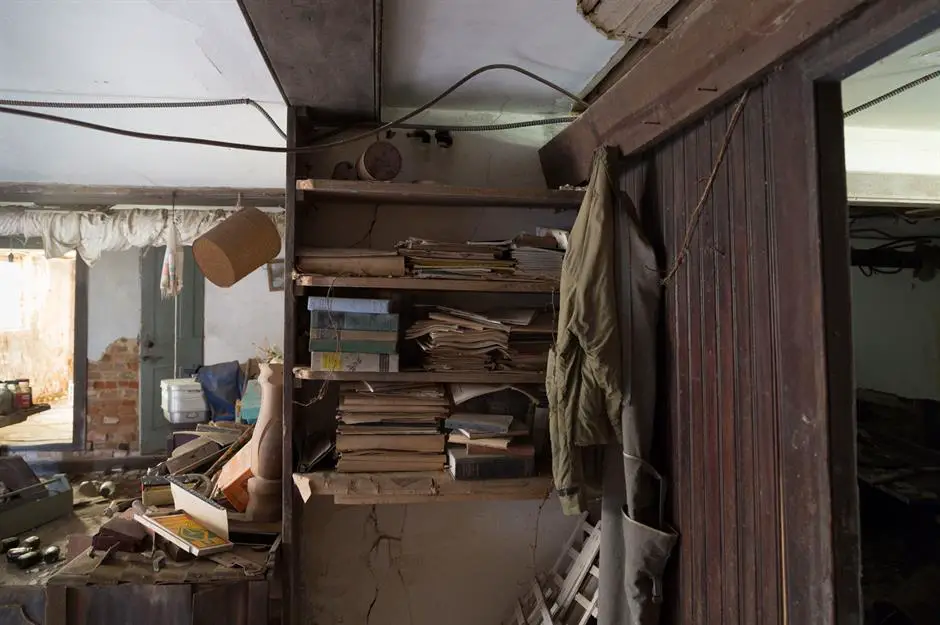
Similar to other areas in the house, the basement is cluttered with random items, with stacks of aging papers and books occupying the shelves. There are hints of the former owners’ gardening interests, as evidenced by books on insects and horticulture.
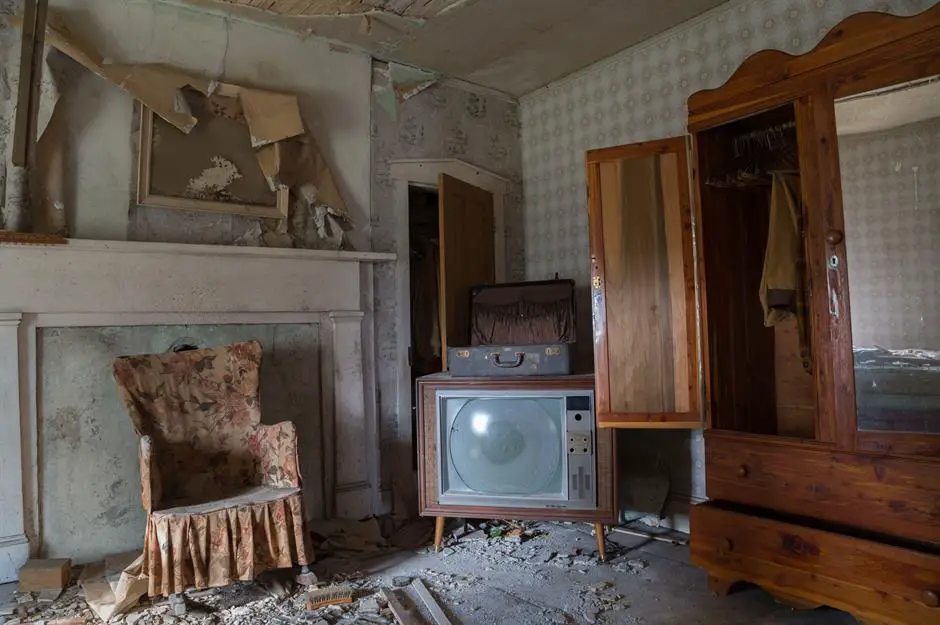
The upper rooms in the house, like the rest, have fallen into a state of disrepair but still house exquisite and likely valuable antiques. It’s unclear why these rooms were left behind. For instance, this bedroom boasts a beautiful Victorian armoire, along with an old suitcase, a vintage 1960s TV, and a chintz bedroom chair.
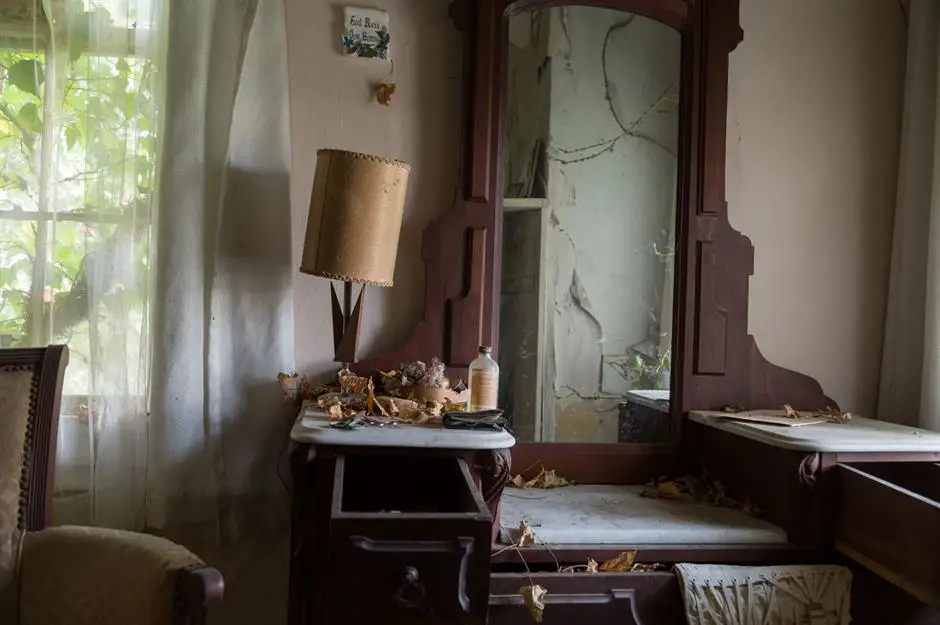
A marble-topped Eastlake washstand and dresser, possibly acquired before the house had running water, stands against the bedroom’s wall. A ceramic plaque with the message ‘God Bless Our Home’ is affixed above it, reflecting the former residents’ devout Christian beliefs and their prominence in the local Baptist church.
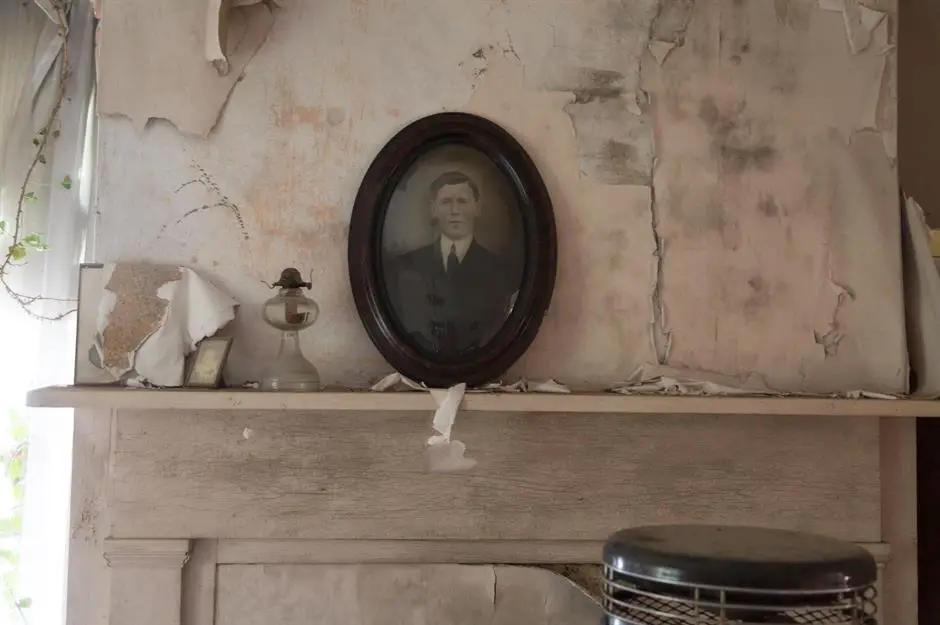
A photograph of a well-dressed gentleman rests on the bedroom’s mantelpiece. The room appears to suffer from damp issues, evident from the peeling wallpaper and mold. Next to the picture, an old oil lamp and a photograph of a child are discernible.
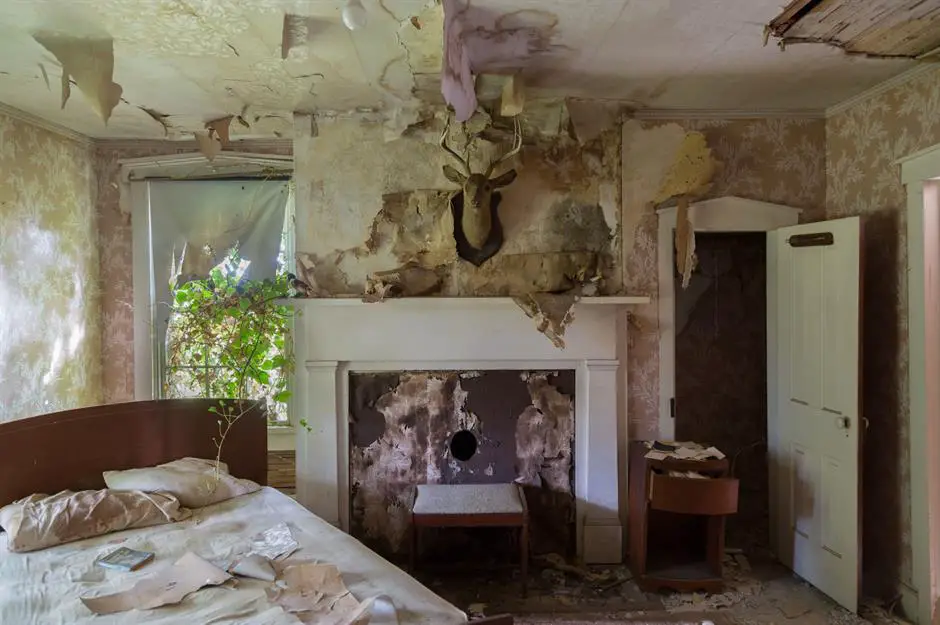
In this part of Virginia, big-game hunting is a long-standing pastime, and it’s no surprise to find a taxidermy stag head mounted on a plaque in one of the home’s bedrooms. Despite the well-preserved animal trophy, the room itself is in poor condition.
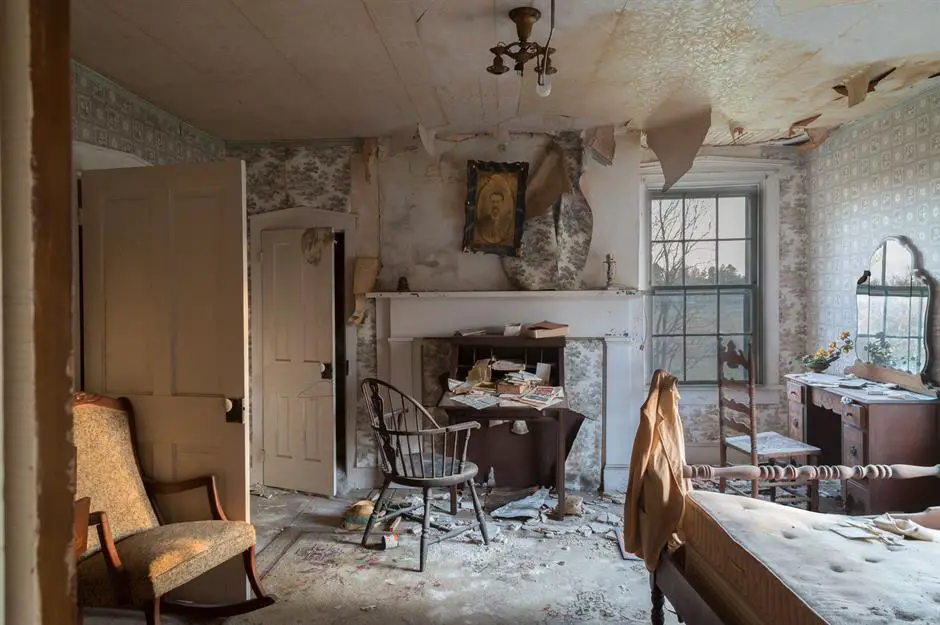
Now, let’s explore the master bedroom. The photograph hanging above the fireplace may depict the property’s most notable former resident, a Confederate colonel who served in the 41st Militia regiment during the Civil War. A Victorian writing bureau occupies the space in front of the fireplace.
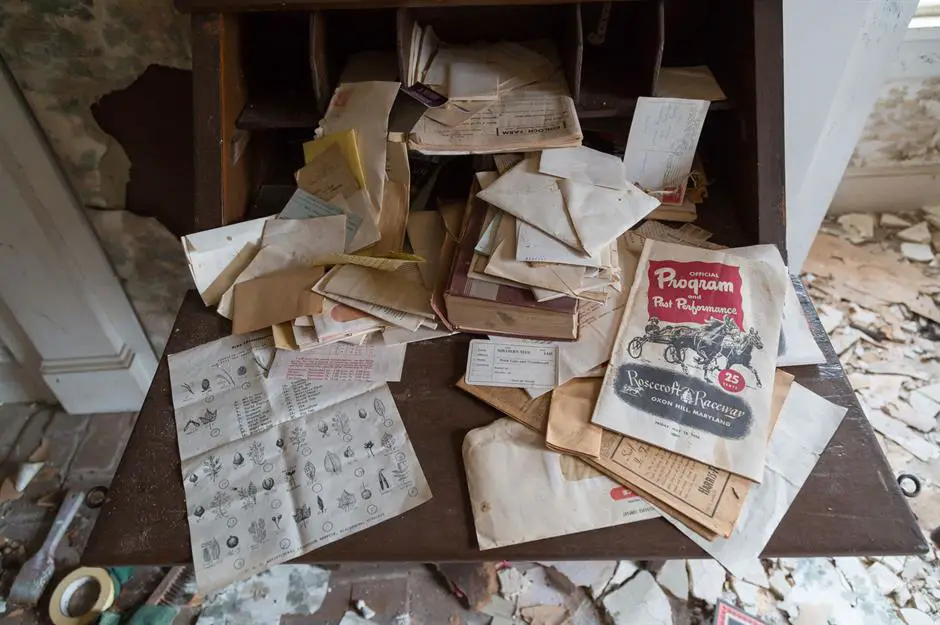
Various papers and pamphlets are scattered across the writing surface, including a program for Maryland’s Rosecroft Raceway and a guide to identifying local trees and hedges. Interestingly, several English boxwood hedges from the property were reportedly purchased in 1928 by a Washington DC landscaping firm and transplanted to various sites in the nation’s capital, including the Lincoln Memorial.
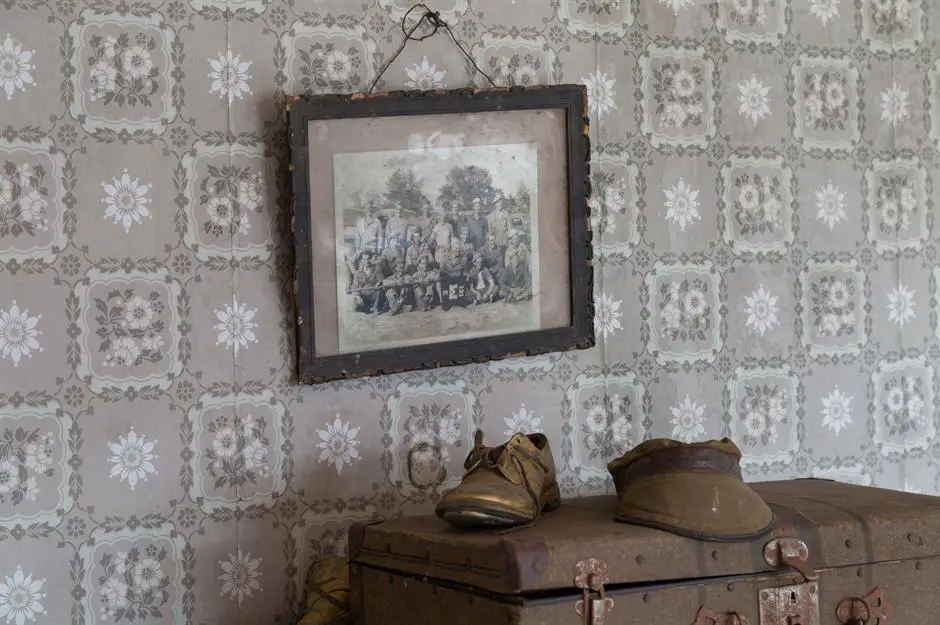
A photograph featuring 19 smiling members of the 121st Engineer Combat Battalion hangs on the wall above an old trunk. This highly regarded battalion was among the first American units to land in Normandy on D-Day during World War II.
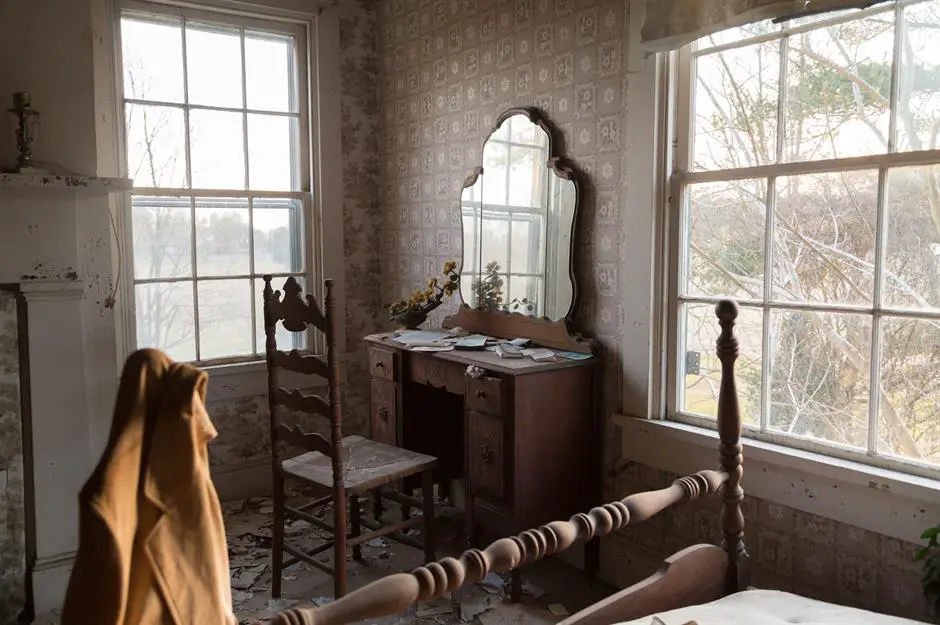
In a corner of the room, an elegant Victorian vanity dressing table and chair, complete with an ornate curved mirror, stands. The room benefits from dual-aspect original sash windows that flood the space with light.

Matching the dressing table and chair perfectly, the walnut bed is a superb example of late Victorian Eastlake style, showcasing delicate inlaid marquetry. The room is being gradually overtaken by nature, as indicated by the ivy creeping up the walls. A door to the attic is located to the right of the image.
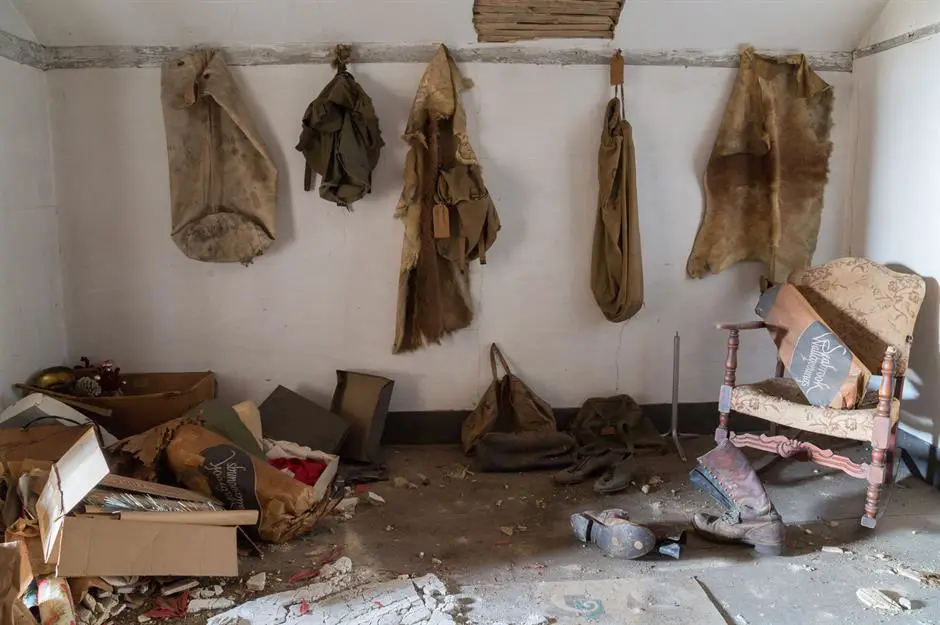
The attic is home to an assortment of objects that shed light on the house’s history and the lives of its previous residents. What appear to be animal skins and vintage US army duffel bags hang from hooks on the wall.
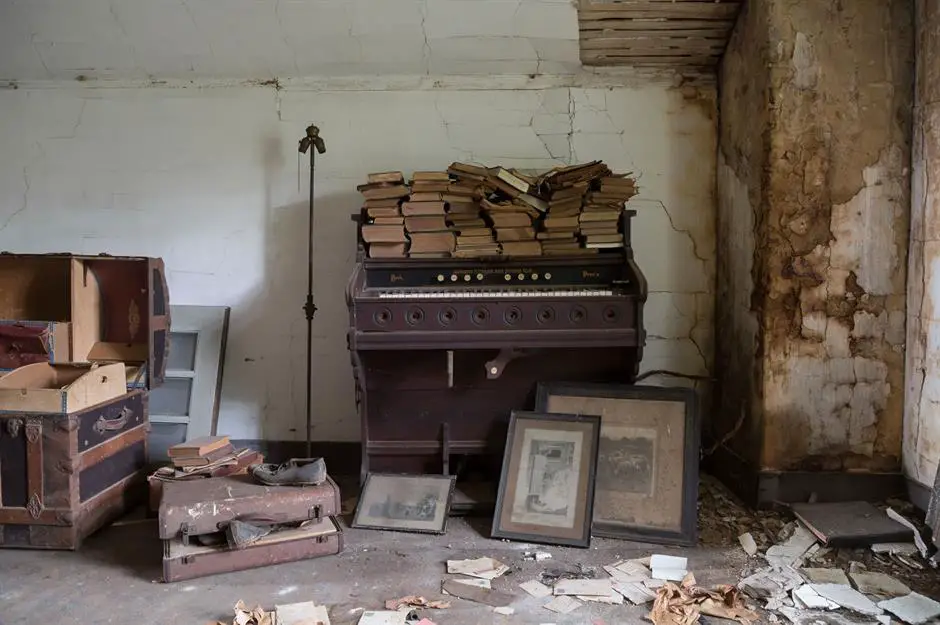
Upon closer examination of the attic, an ornate Victorian trunk stands out. An antique pump organ, piled high with old books, takes center stage in the room.
Upon closer inspection, the pump organ is revealed to be from the Weaver Organ and Piano Company, made in York, Pennsylvania, at the turn of the 20th century. It likely holds significant value, with a similar model currently listed for £7,350 ($9,000) on Antiques.com. It would be wonderful to see this classic piece restored to its former glory.
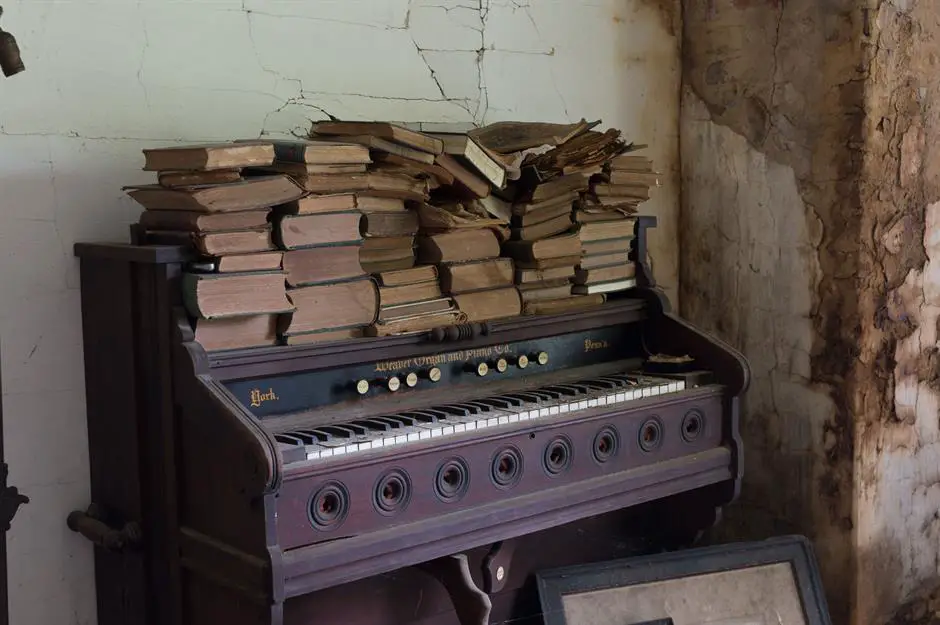
Now, for the unsettling revelation: a concrete-covered cemetery lies in the backyard. While such private graveyards might seem eerie today, they were once a common sight at US homes, where generations of family members were laid to rest.
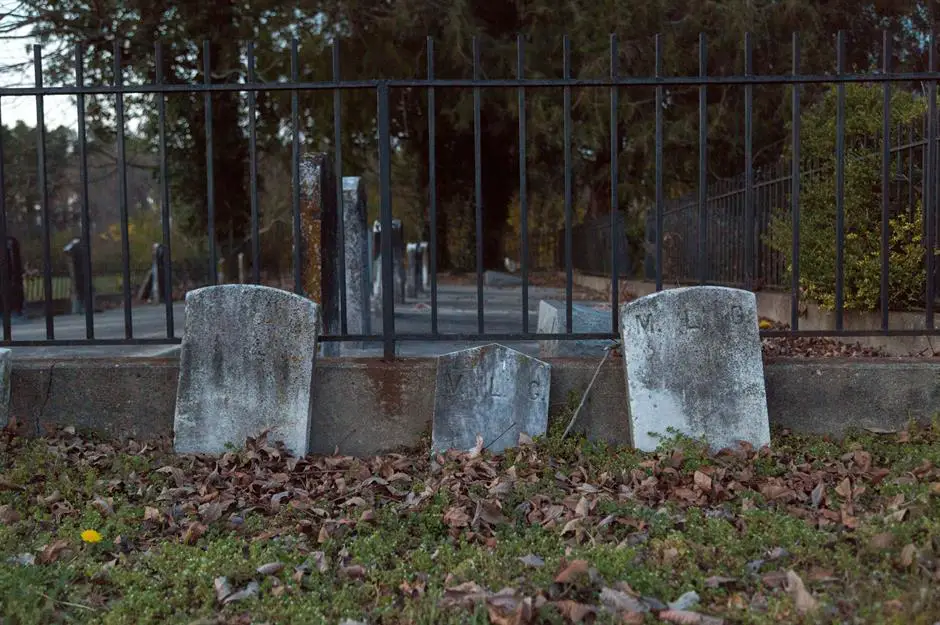
More than 15 members of the original family that lived in the house were buried in this cemetery. Regrettably, the tombstones have not been well-maintained, and the individuals interred there appear to have been largely forgotten, given the overall state of the graveyard.