430 Dennis St, Adrian, MI 49221
$385,000 | 1845 | 5,109 Sq. Ft. | 5 Beds | 4 Bath

Nestled in the heart of Adrian’s Historic District, 430 Dennis Street stands as one of Michigan’s finest examples of pre–Civil War architecture, a meticulously restored residence that bridges the past and present with effortless grace. Listed for $385,000, this magnificent 5,109-square-foot brick home captures the soul of 19th-century design while offering the modern comforts discerning homeowners expect today. Built in 1845, this estate is more than a house—it’s a living artifact of American history, crafted with precision and care in an era when homes were built to last for centuries.
Approaching the property, the stately façade immediately commands attention. Constructed with both brick exterior and interior walls, this home represents an architectural rarity even among historic homes. Its enduring strength and timeless design are evident from the moment you arrive, a reminder that true craftsmanship never goes out of style. Surrounded by other period residences in Adrian’s Historic District, the home stands proudly among its peers, each brick and beam whispering stories of the generations that have called this street home for nearly two centuries.
Stepping through the front door, visitors are greeted by a grand foyer—a space that sets the tone for everything that follows. High ceilings soar overhead, lending the entrance an air of drama and dignity. The winding staircase, an exquisite example of early American craftsmanship, rises gracefully to the upper floors, its polished wood gleaming in the soft light filtering through tall windows. The atmosphere is both regal and inviting, as if the house itself is welcoming you to explore its many wonders.

The main hall stretches elegantly through the first floor, guiding guests past a series of beautifully appointed rooms that reflect the grandeur of a bygone age. To the right lies the formal parlor, where sunlight dances across polished floors and ornate moldings. This room, once the site of evening gatherings and quiet conversation, now serves as a warm and welcoming space for entertaining or simply unwinding with a book. Across the hall, the music room offers yet another glimpse into the home’s storied past—a place where the echoes of piano melodies might once have filled the air.
Further along, the library awaits, its walls lined with built-in shelves and period woodwork that speak to an era when the pursuit of knowledge was both an art and a pleasure. Every detail—from the hand-carved trim to the fireplace mantel—is a testament to the home’s exceptional preservation. Here, one can imagine long winter evenings spent by the fire, surrounded by leather-bound volumes and the gentle crackle of burning logs.
Beyond the library lies the formal dining room, a space designed for elegance and celebration. High ceilings and generous proportions create a sense of openness, while the soft glow of light fixtures illuminates the room’s many architectural features. Whether hosting an intimate dinner or a festive holiday gathering, this dining room offers the perfect blend of historical atmosphere and timeless sophistication.

At the end of the main hall, the home transitions seamlessly into a large, updated kitchen—proof that modern convenience and historic integrity can coexist beautifully. The kitchen has been thoughtfully redesigned with custom cherry cabinetry and Corian countertops, offering both beauty and durability. Every element feels intentional, from the cabinetry’s rich finish to the gleam of contemporary appliances. Yet the space retains its period charm, thanks to details like the adjoining butler’s pantry—a delightful reminder of the home’s original design for formal entertaining.
Adjacent to the kitchen, a cozy family room provides the perfect retreat for relaxed living. Anchored by one of the home’s eight fireplaces, this space exudes warmth and intimacy. The proximity to the kitchen makes it ideal for informal gatherings, where conversation flows as easily as the scent of home-cooked meals. From here, you can step into the inviting four-season room—a sunlit sanctuary that offers panoramic views of the surrounding grounds. Whether enjoyed in the height of summer or during the quiet beauty of winter, this space brings the outdoors inside in a way that feels timelessly elegant.
The second level of the home continues the story of luxury and comfort. Accessible by both the grand and rear staircases, this floor houses the home’s spacious bedrooms, each uniquely designed yet unified by their period detailing. High ceilings, tall windows, and detailed moldings define every room, creating an atmosphere that is both stately and serene. The fireplaces—many fitted with gas logs—add to the sense of warmth and grandeur, transforming each bedroom into a private retreat.

The primary suite, a showpiece of historic design and modern function, provides an expansive layout and tranquil ambiance. Large enough to accommodate a sitting area or reading nook, the room balances elegance and comfort perfectly. The adjoining bath offers all the modern amenities one could wish for while maintaining the home’s sense of character and continuity.
Throughout the home, restoration has been performed with painstaking care, ensuring that original materials and finishes were preserved whenever possible. The brick walls—an extraordinary architectural feature in themselves—offer not only exceptional insulation and soundproofing but also a rare aesthetic harmony that few homes can claim. Unlike many period residences that have undergone heavy modification, 430 Dennis Street maintains an authenticity that feels both rare and deeply rewarding.
The third level, accessible via the staircase or rear access, offers additional potential for creative use. It could serve as a home office, guest suite, art studio, or children’s playroom—whatever fits the lifestyle of the next fortunate owner. The combination of size, versatility, and architectural detail makes every inch of this residence a canvas for personal expression.

The lower level of the home adds yet another dimension of usability. The full basement, constructed with the same enduring craftsmanship as the rest of the structure, offers space for storage, hobbies, or even future finishing. The home’s modern mechanical updates, including its heating, electrical, and plumbing systems, have been thoughtfully integrated to preserve both efficiency and historical integrity.
The property surrounding the home further enhances its appeal. The grounds are spacious and private, framed by mature trees and landscaping that complement the home’s stately brick exterior. A brick walkway leads to the main entrance, creating a sense of occasion with every approach. The backyard offers room for gardens, gatherings, or quiet reflection—a serene contrast to the vibrant city life just minutes away. The lot’s generous size allows for privacy and tranquility while still placing the residence conveniently close to Adrian’s shops, restaurants, and cultural attractions.
Living in the Adrian Historic District means becoming part of a community that values preservation and heritage. The neighborhood is a living museum of architecture, with homes dating back to the 19th century standing proudly along tree-lined streets. Ownership here is more than just a real estate investment—it is a contribution to the ongoing story of Michigan’s architectural legacy. Each home is a chapter in that story, and 430 Dennis Street is among its most treasured pages.
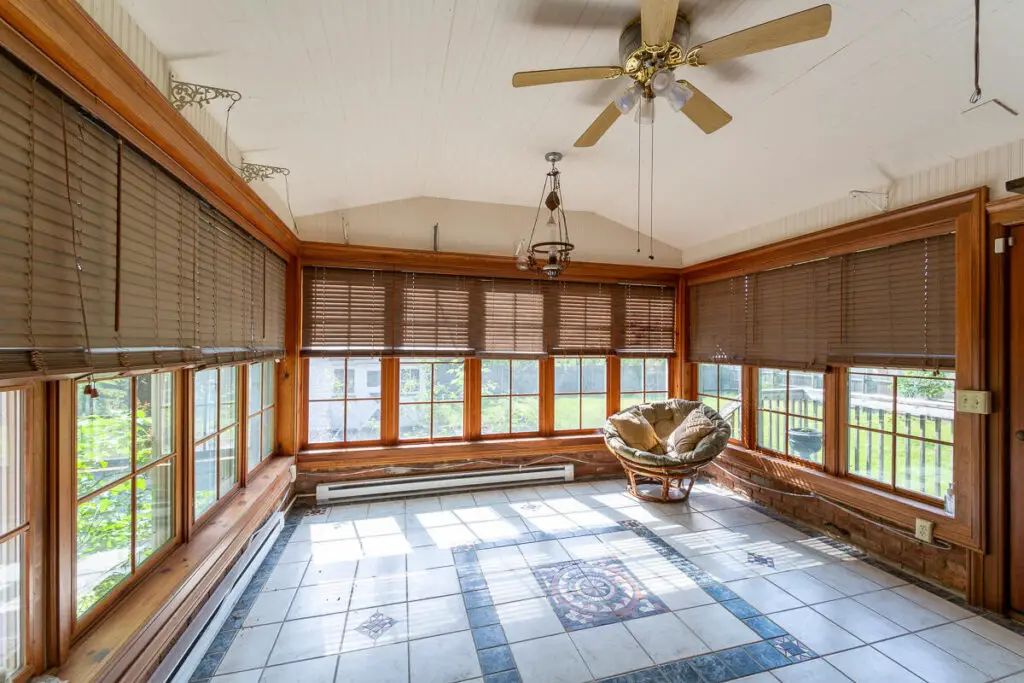
For those with an appreciation for architectural history, the home’s brick construction is particularly noteworthy. Few houses from this period feature both interior and exterior brickwork, a detail that speaks to the wealth and ambition of its original owner. Such construction was not only labor-intensive but also a mark of exceptional quality, intended to withstand the test of time. The result is a structure that feels as solid and enduring today as it did when first completed nearly 180 years ago.
Yet despite its age, the home remains remarkably livable. Its thoughtful floor plan and careful updates ensure that it functions effortlessly for modern life. The spacious rooms invite both grand entertaining and quiet family moments, while the home’s eight fireplaces provide warmth and ambiance throughout. Whether you are hosting guests in the formal parlor, reading in the library, or enjoying morning coffee in the four-season room, every experience here is steeped in history and charm.
This property represents more than an opportunity to own a historic home—it is a chance to become the steward of an American treasure. As preservation-minded buyers increasingly seek homes that combine history with habitability, properties like this one have become rare gems in the real estate market. For those looking to escape the uniformity of new construction, 430 Dennis Street offers a one-of-a-kind alternative: a home with soul, craftsmanship, and a tangible connection to the past.
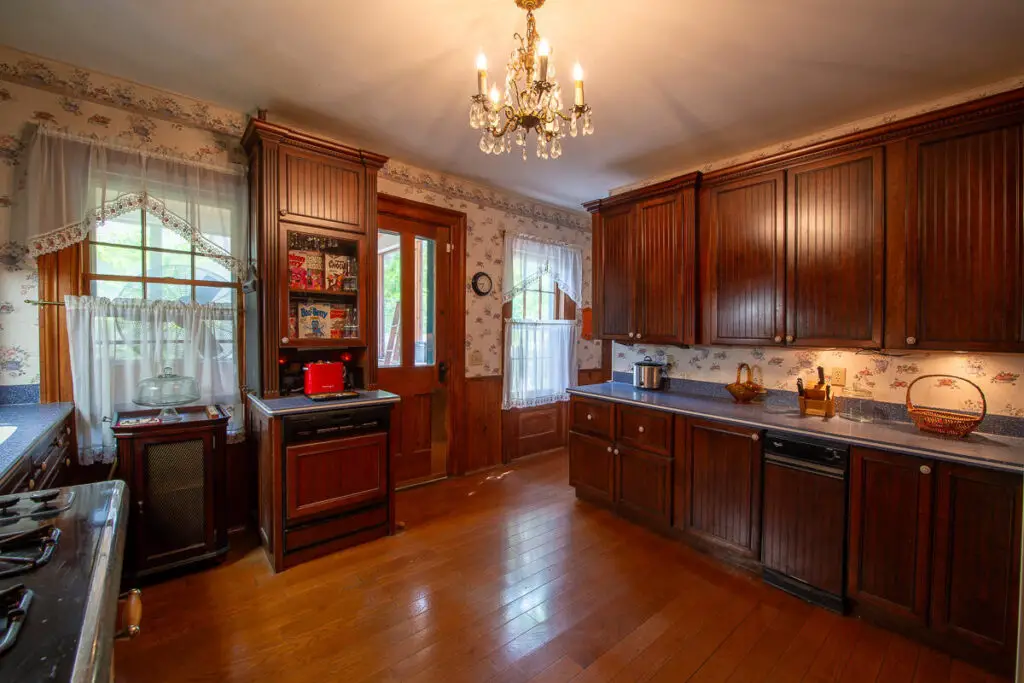
In every way, this estate embodies the ideals of heritage living. It offers the elegance of a bygone era paired with the conveniences of today, allowing residents to experience the best of both worlds. Whether envisioned as a private residence, a bed and breakfast, or a historic showpiece, it provides a foundation for countless possibilities.
As you walk through its halls, you can almost hear the echoes of 19th-century conversation, the notes of piano music drifting from the parlor, the laughter of guests gathered for dinner in the formal dining room. Every wall, every fireplace, every hand-carved detail tells a story of endurance and beauty. This home has witnessed nearly two centuries of change, yet it stands today as vibrant and proud as ever—a living testament to the idea that great architecture is, in fact, timeless.
For those seeking a property that blends historical depth, architectural brilliance, and enduring craftsmanship, 430 Dennis Street is an unparalleled opportunity. It is a chance to own not just a home, but a piece of Michigan’s living history—a residence where every brick has a story, and every room holds a memory waiting to be continued by its next chapter.
Photos:
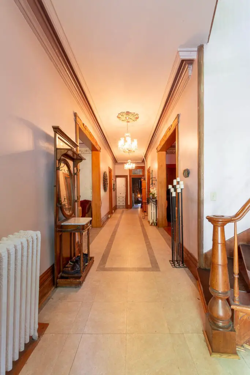
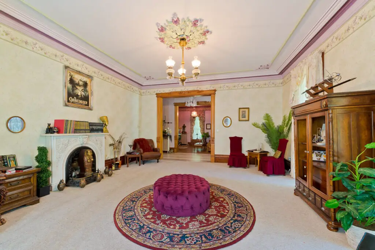
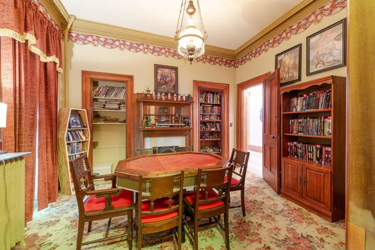
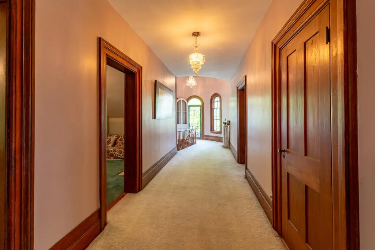
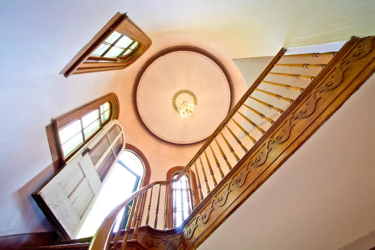
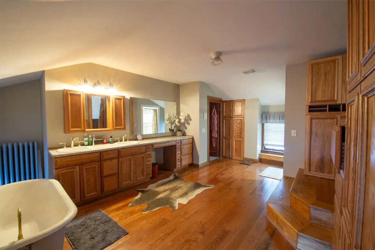
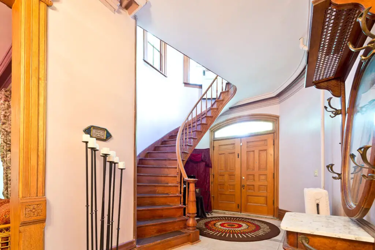
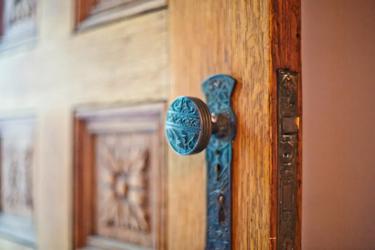
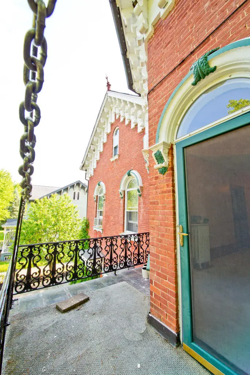
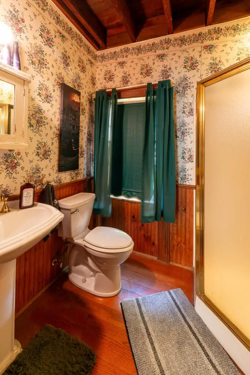
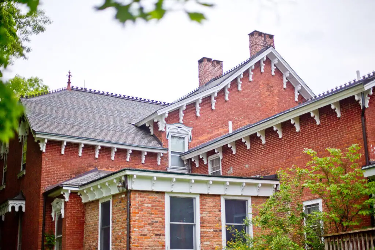
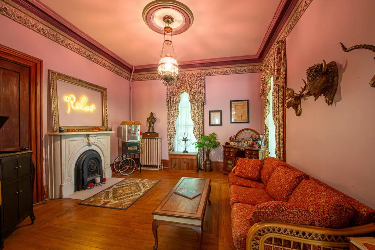
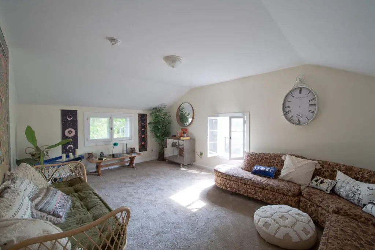
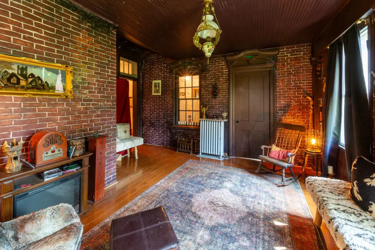
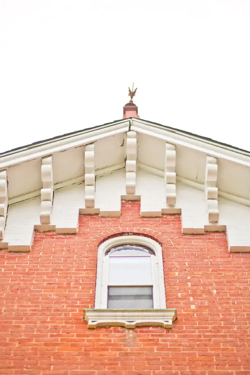
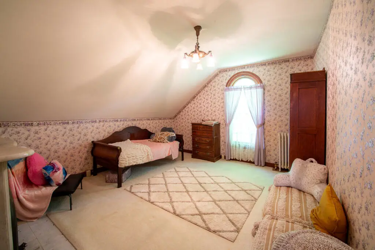
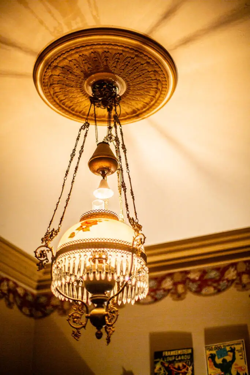
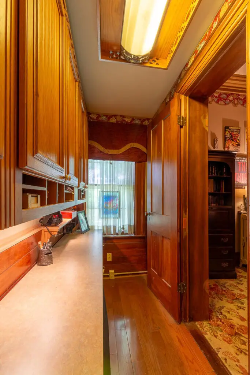
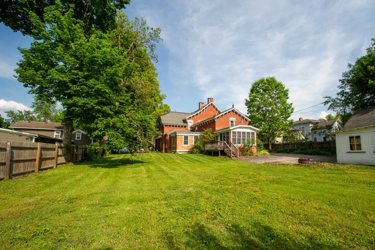
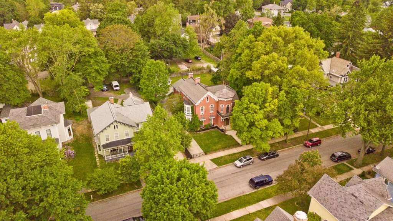
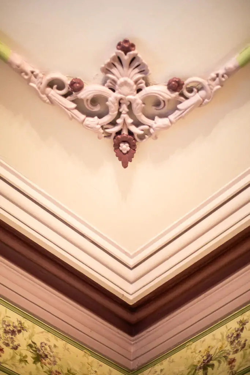
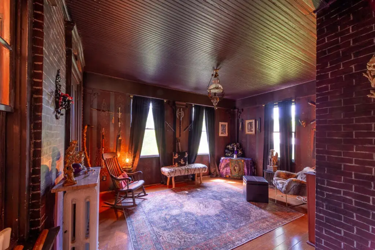
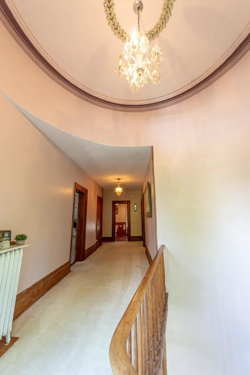
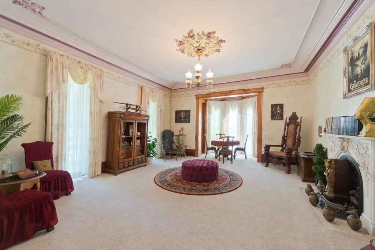
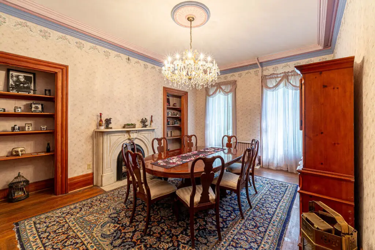
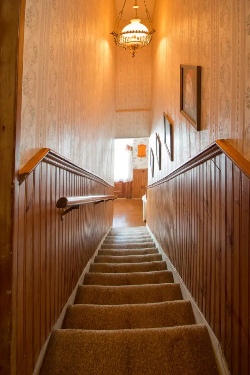
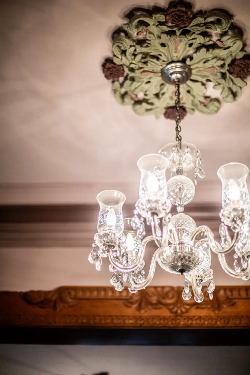
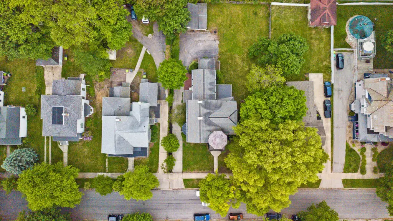
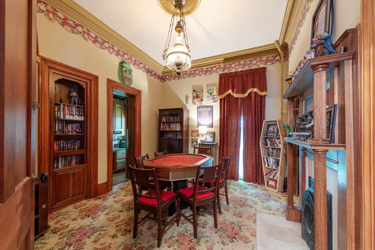
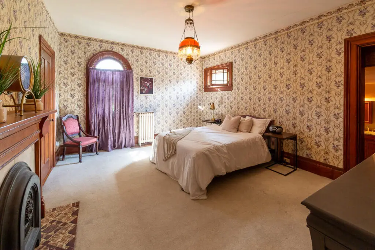
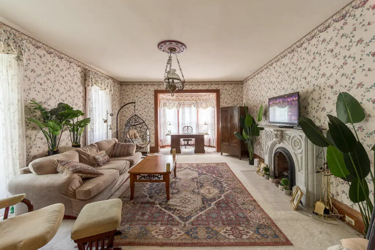
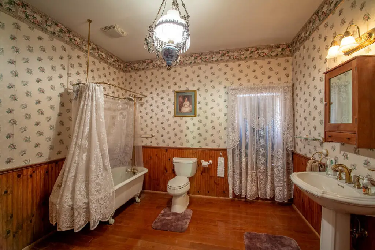
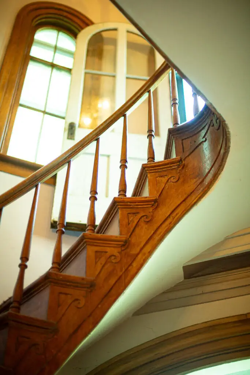
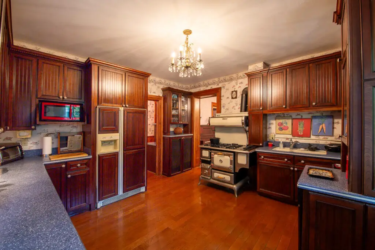
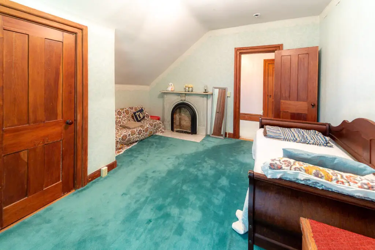
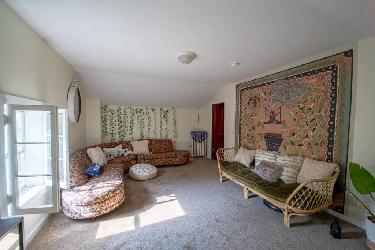
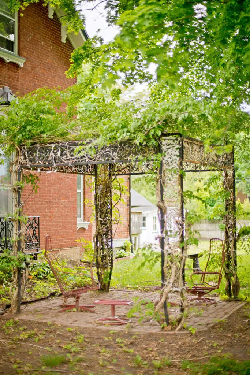
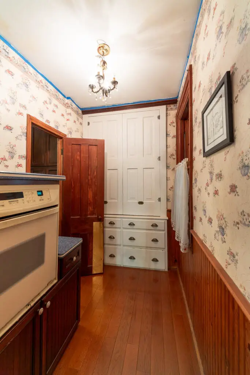
Listed by:
Paul N Loos 248-288-3500,
Keller Williams Metro 248-288-3500