$265,000 • 1881 Victorian Home • 8 Beds • 5 Baths • 6,600 Sqft • Wheeling WV
A Grand 1881 Victorian in the Monroe Street East Historic District
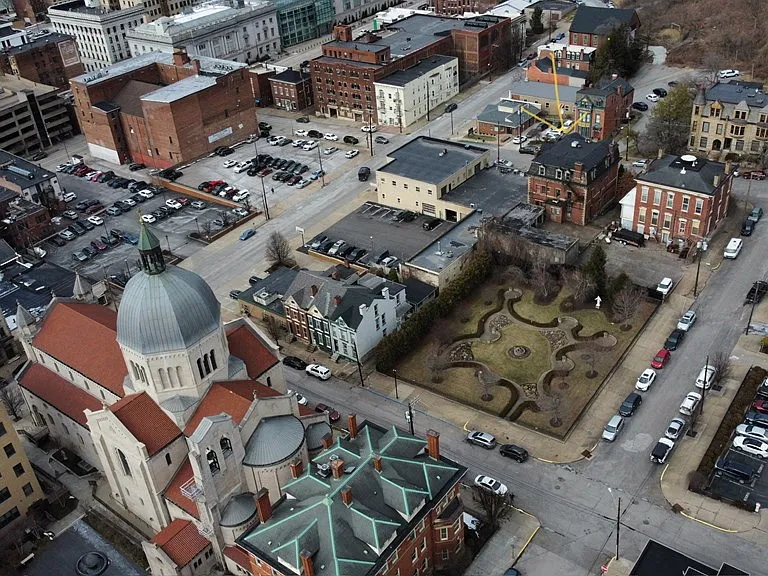
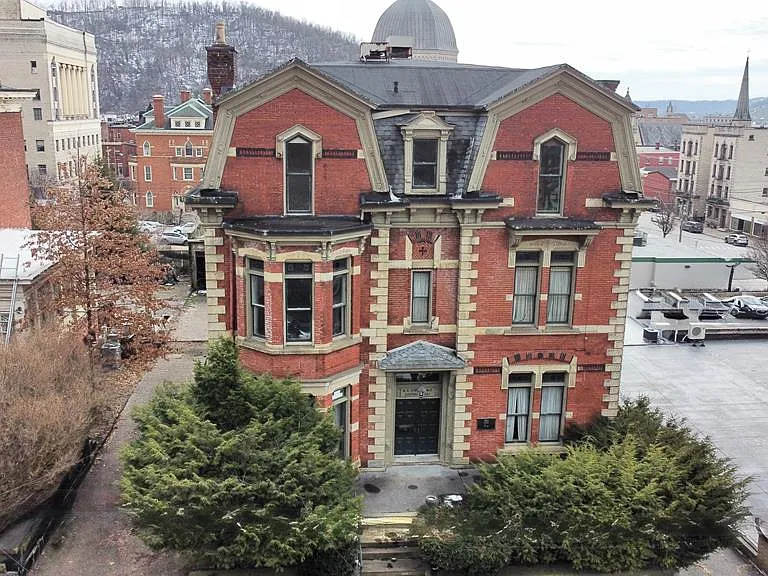
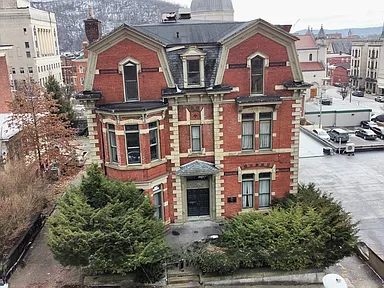
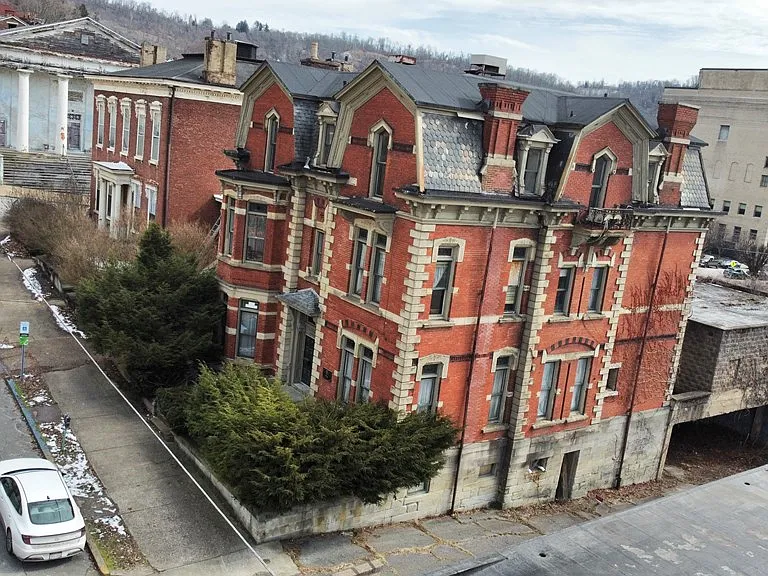
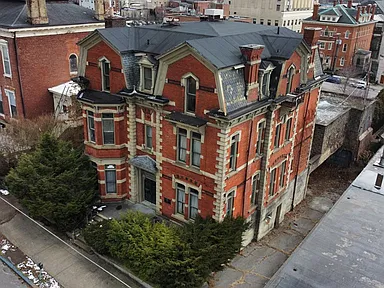
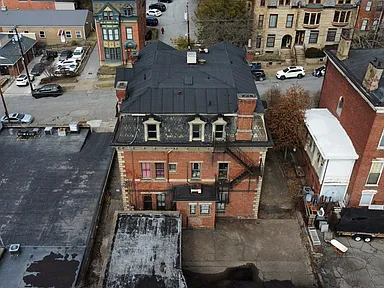

Welcome to 96 12th Street in Wheeling, West Virginia, a rare architectural treasure that blends historic charm, enormous scale, and endless potential. Built in 1881 and located in the heart of Wheeling’s Monroe Street East Historic District, this three story Victorian residence offers a remarkable 6,600 square feet of interior space. Whether restored into a single breathtaking home or creatively reimagined for modern use, the possibilities are nearly limitless.
This is your chance to become the next steward of a landmark—one that carries over a century of craftsmanship, character, and significance. With its C 1 zoning, this property invites entrepreneurs, visionaries, and history lovers to bring their dreams to life.
Historic Architecture and Timeless Craftsmanship
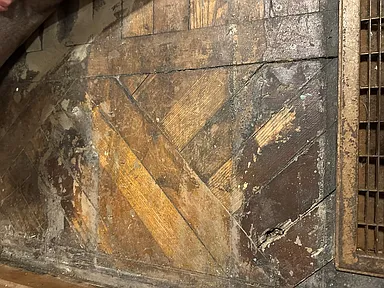

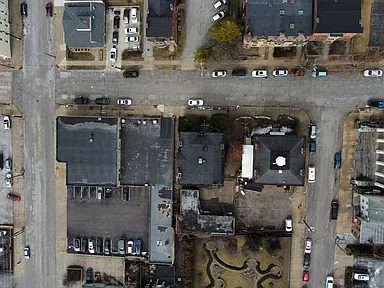
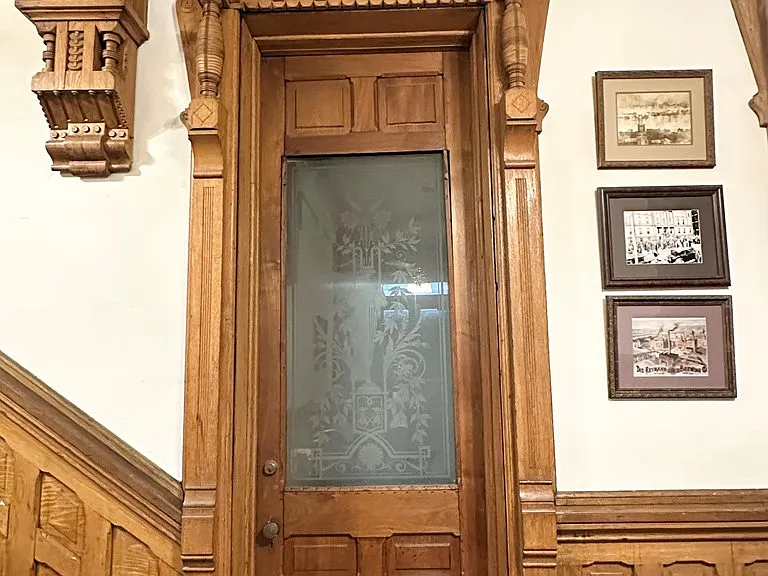

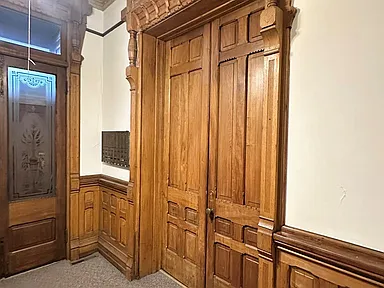

Stepping inside feels like traveling back to an era when homes were built with care, artistry, and detail. The exterior showcases the classic charm and strong architectural presence expected from an 1880s Victorian. Elaborate trim, tall windows, and a stately façade set the tone for what awaits inside.
Throughout the interior, you will find exquisite features rarely replicated today. Original stained glass windows glow with color when the sun passes through, casting warm hues on the meticulously crafted wood trim. Elegant plaster crown molding spans multiple rooms, highlighting soaring ceilings and large gathering spaces. These elements serve not only as decorative touches but as living examples of historic artisanship.
With three full stories to explore, the home offers both grandeur and function, giving you spacious rooms in every direction and opportunities to renew its classical beauty.
A Floor Plan with Room for Anything

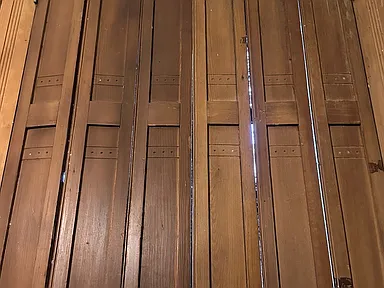
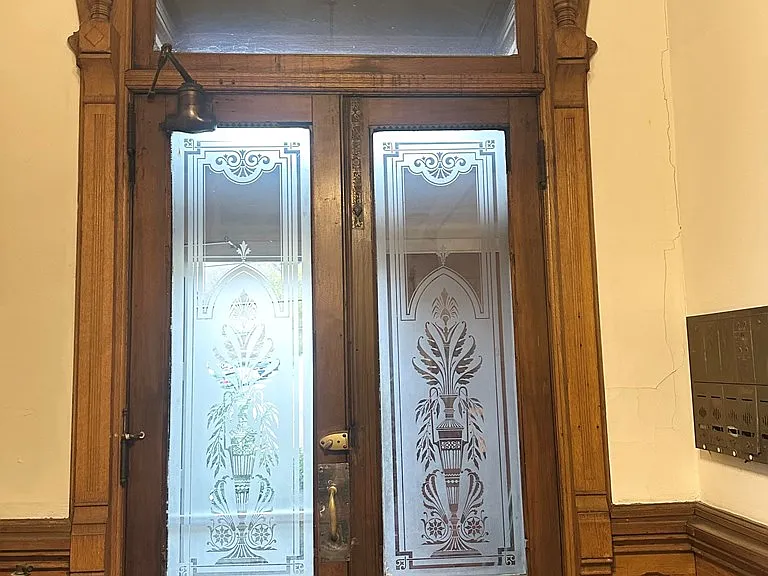
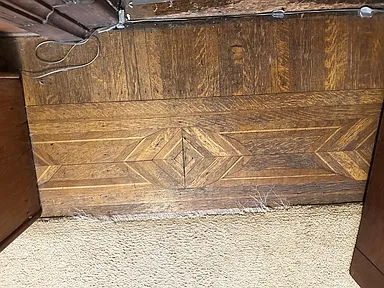



The home’s 6,600 square foot layout includes eight bedrooms and five bathrooms, thoughtfully distributed across three levels. Whether you envision a single residence, apartments, or a live/work environment, the structure provides unmatched flexibility.
On the first floor, you’ll find multiple gathering spaces including a living room, family room, dining room, and an additional bedroom and half bath. These generously sized rooms make the first level ideal for entertaining or establishing a business space with character and warmth.
The second floor offers four additional bedrooms and three full bathrooms, giving this level a strong foundation for multi unit living or private suites. High ceilings, large windows, and historic detailing continue throughout.
The third floor contains the kitchen as well as another full bathroom, enabling full independence on this upper level. Whether used for a private apartment, creative studio, or owner’s suite, it offers outstanding potential.
Original Features and Essential Systems
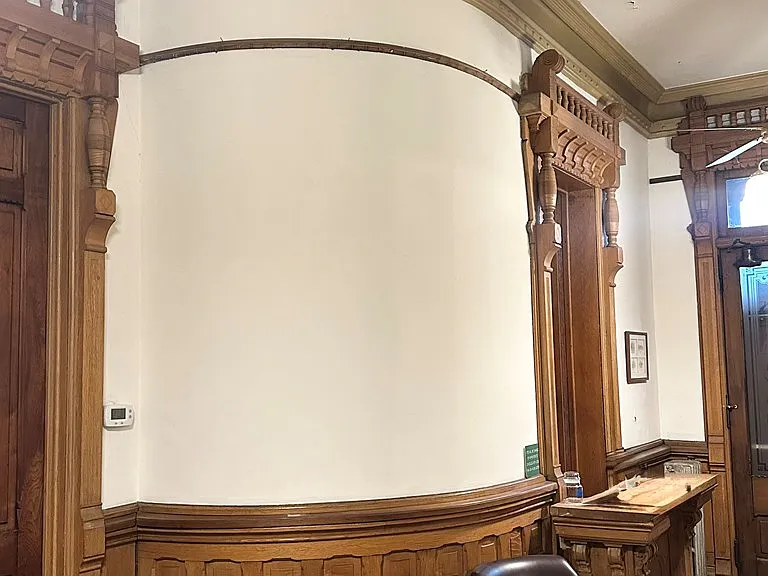
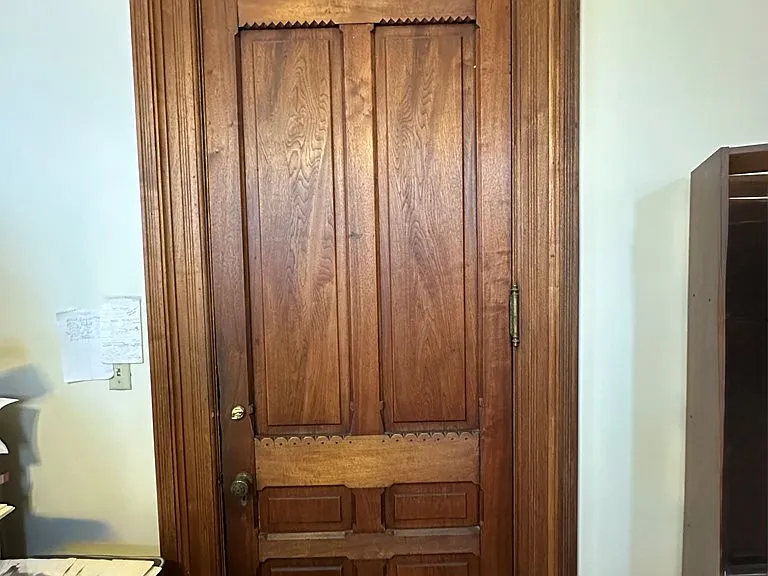

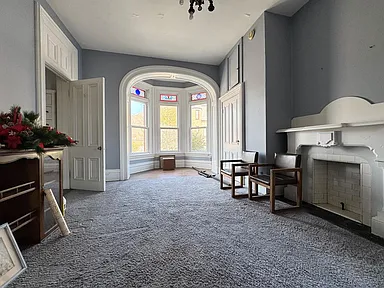
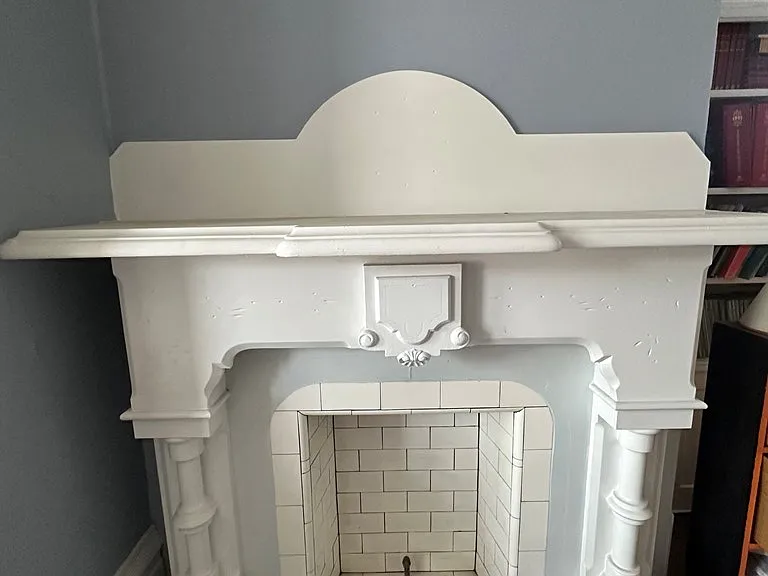


This Victorian retains many core structural elements that enhance its historical appeal. A cellar basement provides additional storage and utility space. Forced air heating and existing cooling deliver the comfort needed for modern living while maintaining architectural integrity.
The finished area above ground matches the total 6,600 square feet, ensuring every inch of the home is functional and ready for restoration or redesign.
C 1 Zoning and Boundless Possibilities
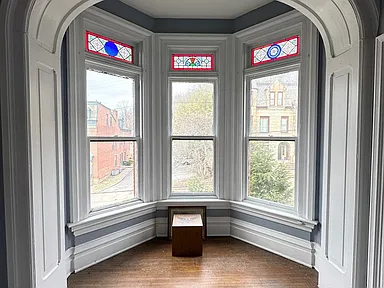
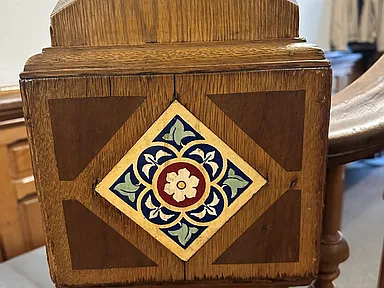


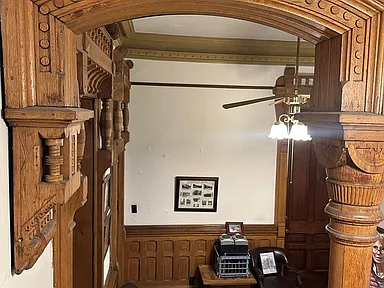
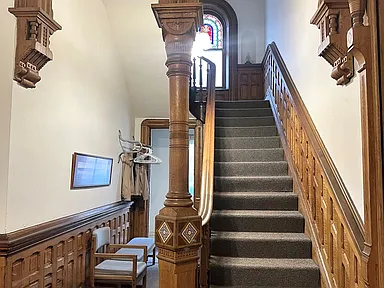
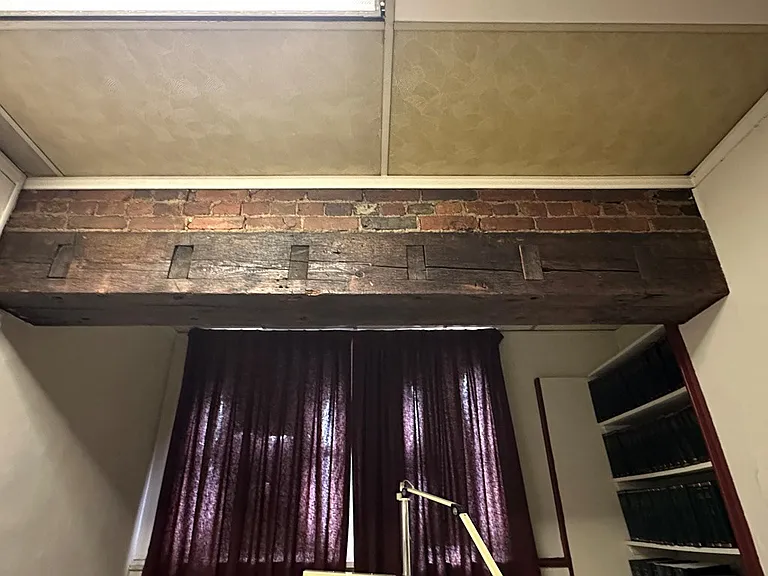
One of the most attractive aspects of this property is its C 1 zoning designation. This opens the door to an array of uses far beyond a traditional single family home. Investors, entrepreneurs, and creative professionals will immediately recognize the potential for:
Live/work conversion
Boutique business or retail space
Bed and breakfast or lodging
Office suites or creative studios
Historic residence restoration
Multi unit apartment redevelopment
For anyone dreaming of a landmark property that can double as a business opportunity, few offerings compare to the versatility of 96 12th Street.
A Historic District Location with Character and Convenience
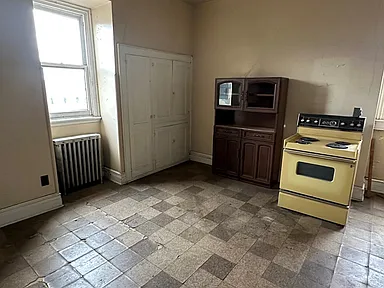



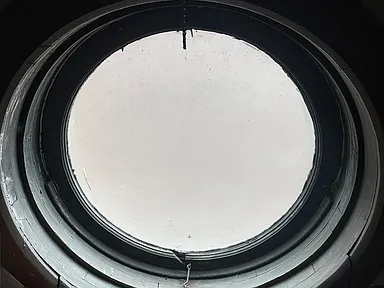
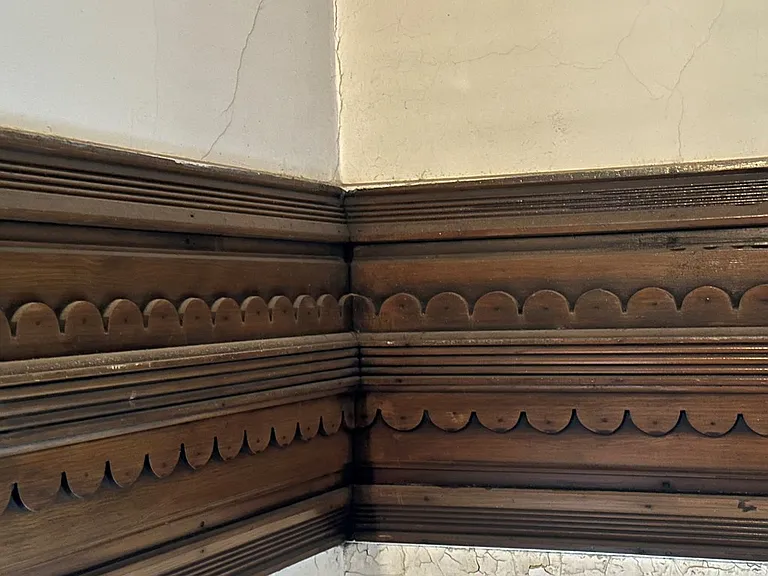
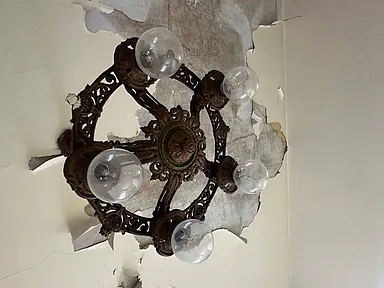
Situated on a 7,405 square foot lot (.17 acres), the home sits comfortably within Wheeling’s historic landscape. The Monroe Street East Historic District is known for its beautifully preserved architecture, walkable streets, and cultural significance. Living or working here means becoming part of a community that values its heritage.
City water and sewer services ensure convenience, and the property’s location keeps you connected to local dining, business centers, parks, and amenities.
Affordability Meets Opportunity
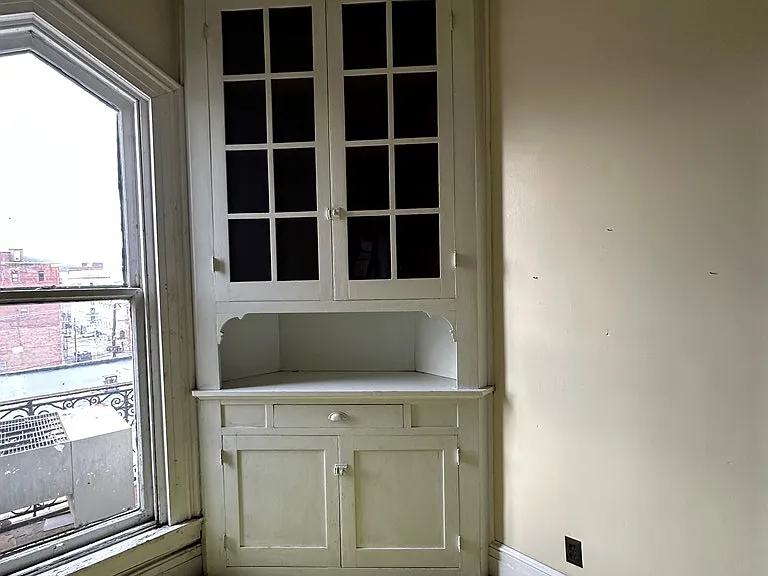
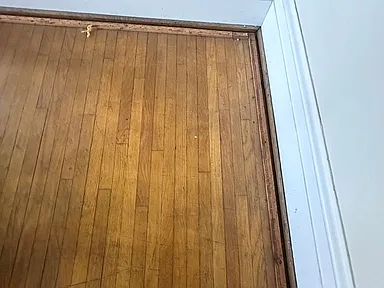
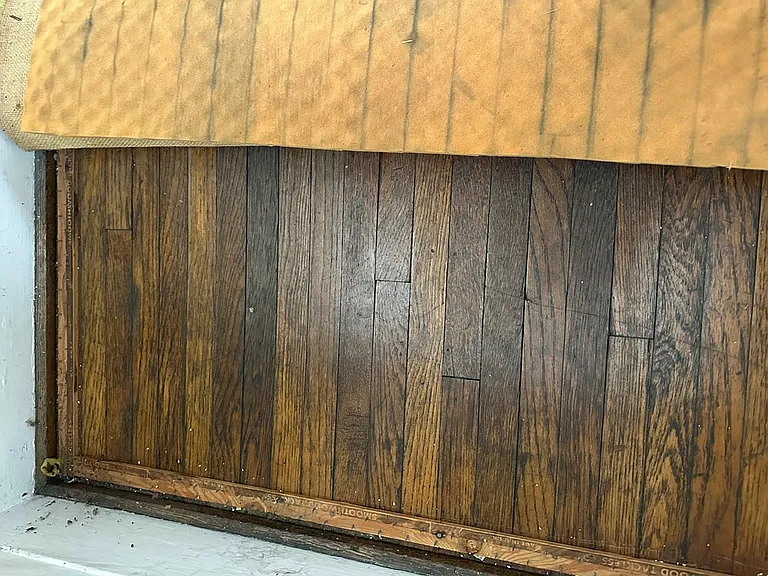

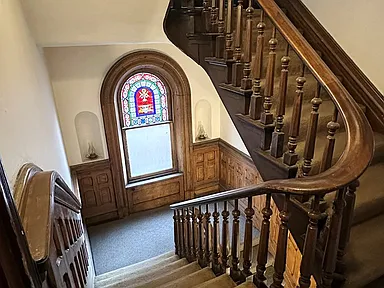
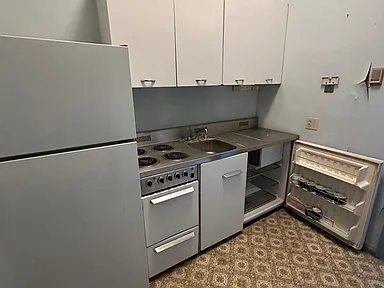
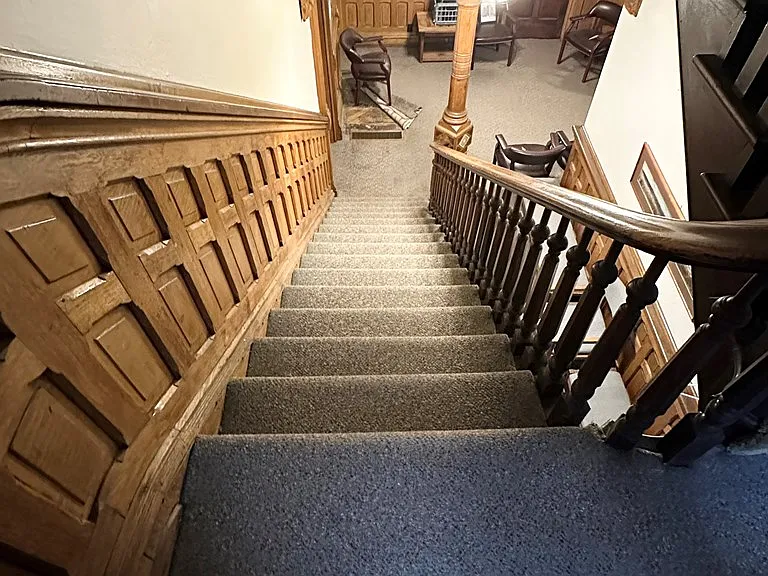


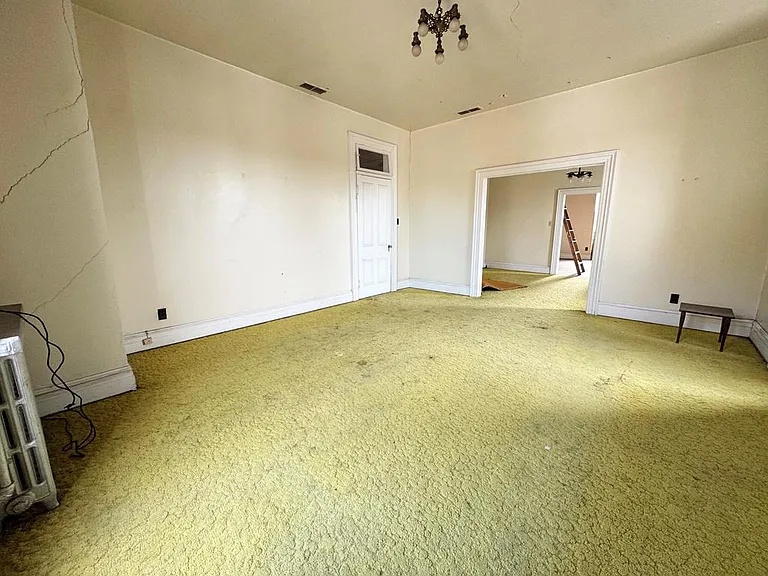

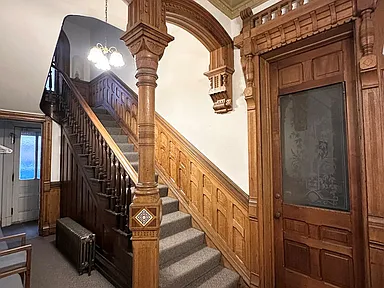

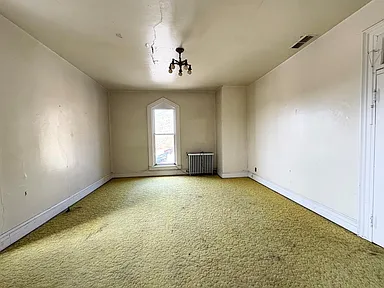


With a price of just $265,000—and an impressive $40 per square foot—this home offers exceptional value for its size, history, and potential. Its tax assessed value of $161,700 and annual taxes of $2,873 make it an appealing investment for long term use or redevelopment.
For buyers with imagination and appreciation for historic architecture, this property represents a once in a lifetime opportunity.
A Chance to Preserve, Restore, and Reimagine
Whether you are dreaming of restoring a grand Victorian masterpiece, establishing a boutique destination, or creating distinctive apartment living, this extraordinary Wheeling property provides the foundation. History and detailed information are available, offering insight into its past and guiding your vision for its future.
If you’re ready to take on a project that blends heritage with possibility, 96 12th Street is waiting to be rediscovered, reimagined, and revived.