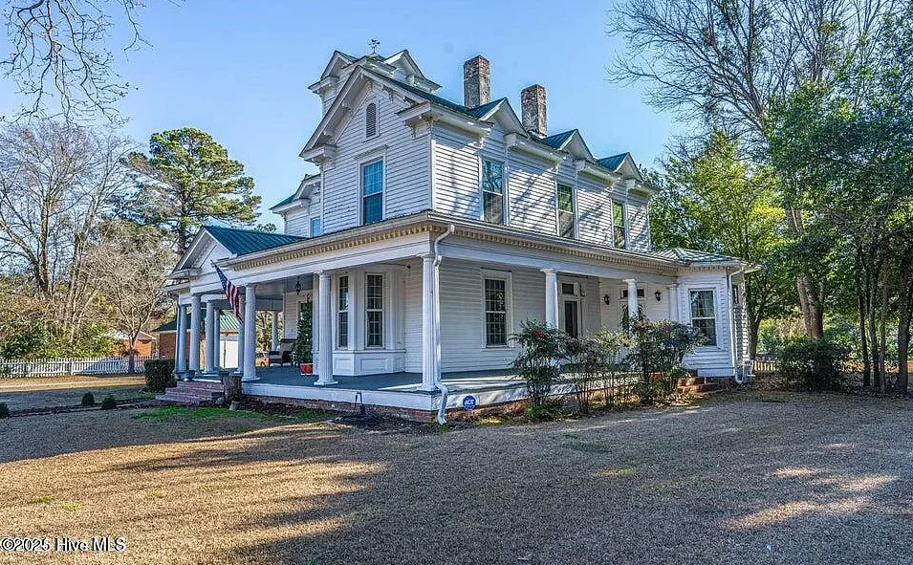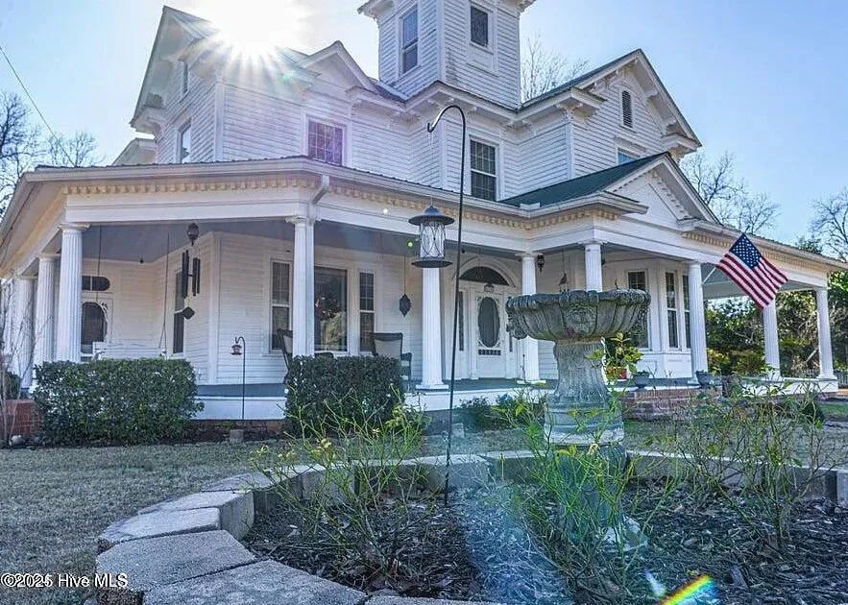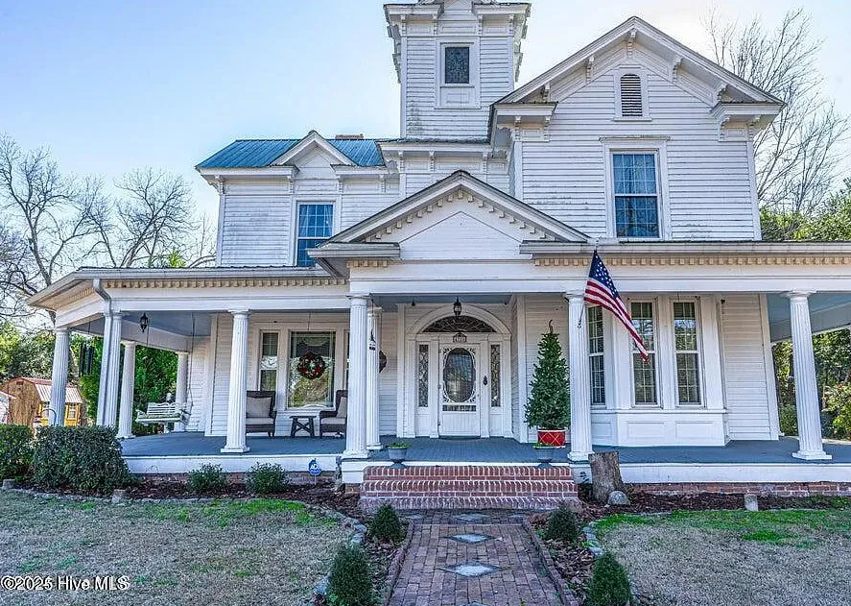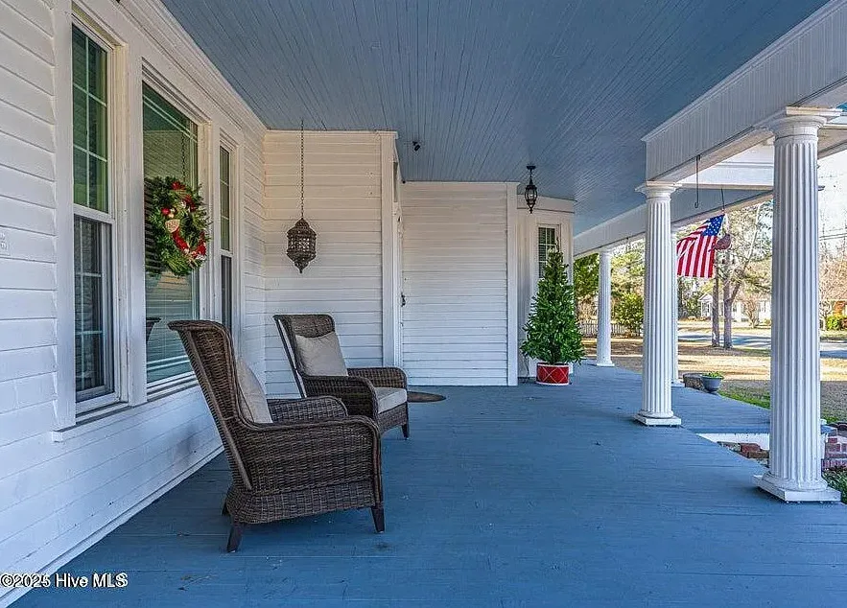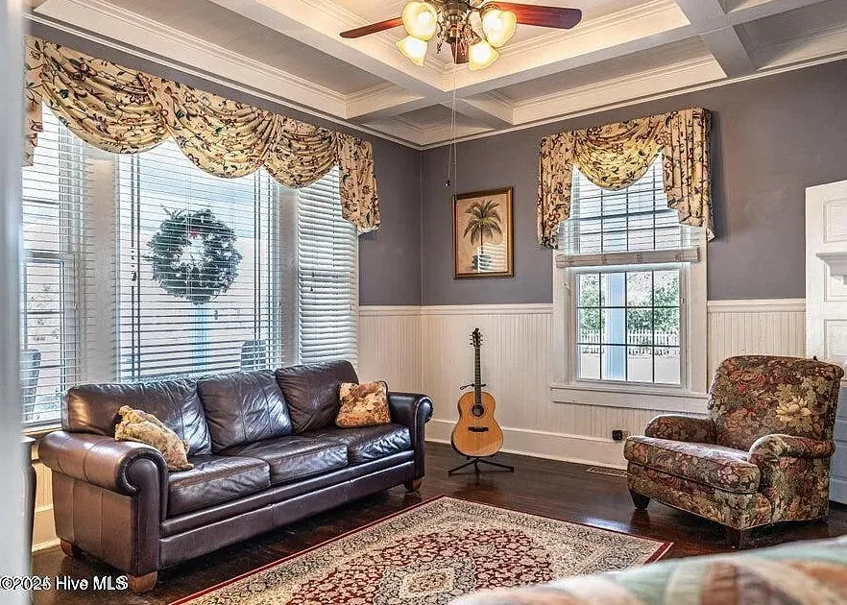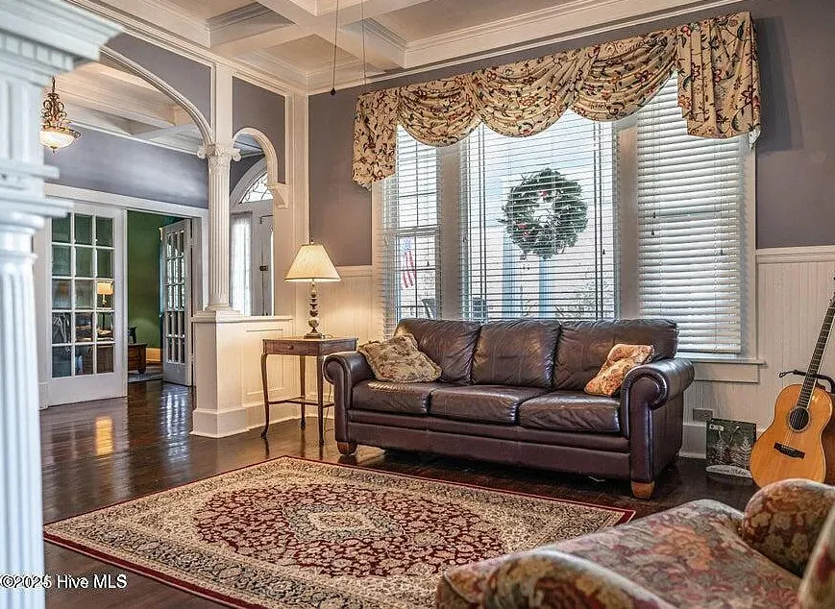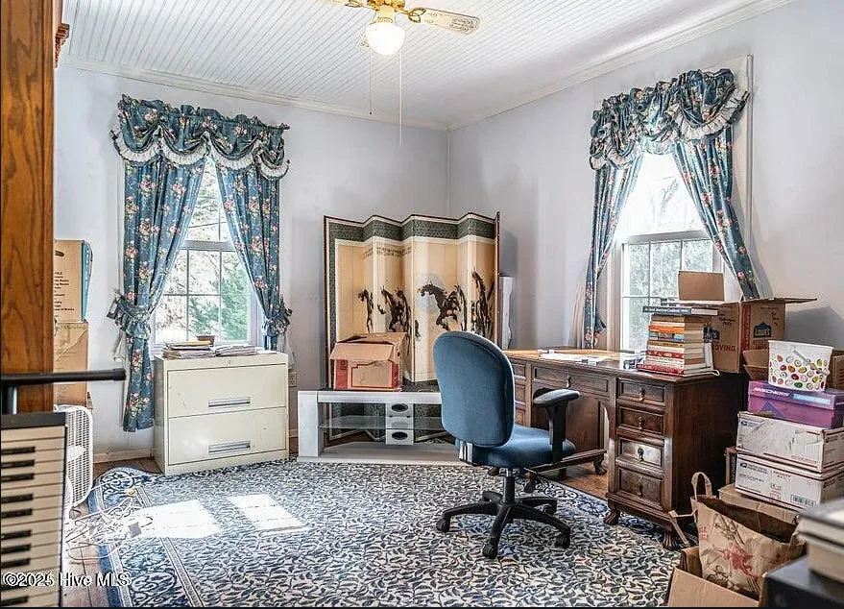Southern Charm Meets Designer Elegance in Historic Gibson, NC
Offered at $309,500
Built in the Late 1800s | 5 Bedrooms | 2 Bathrooms | 3,391 Sq Ft | 1.16 Acres
Welcome to your dream Southern retreat! Nestled on 1.16 acres in the quiet town of Gibson, North Carolina, this stunning historic residence offers a rare blend of period charm and modern upgrades. Built in the late 1800s, the home has been lovingly maintained and thoughtfully updated, making it a true standout for anyone seeking character, space, and comfort.
Curb Appeal & Outdoor Living
From the moment you arrive, you’ll be captivated by the expansive wrap-around front porch — perfect for morning coffee, evening chats, or rocking away the afternoon in true Southern style. The fenced yard and well-manicured landscaping offer privacy and room to entertain, while mature fruit trees, blueberry bushes, and a raised garden bed provide the opportunity for your own backyard harvest.
In the backyard, unwind in the jacuzzi with a brand-new cover, or relax on the deck surrounded by peaceful rural views. Additional features include two detached storage sheds, a garage, and a Generac whole-house backup generator for peace of mind year-round.
Main-Level Living & Architectural Details
Step inside and fall in love with the incredible craftsmanship that defines this home. The grand foyer welcomes you with original hardwood floors, soaring ceilings, and intricate coffered ceilings. Throughout the home, you’ll find crown moulding, wainscoting, arched doorways, french doors, and even hand-carved pillars that speak to the home’s rich history.
The parlor, complete with a charming bay window and stained glass, currently serves as a cozy sitting room but could easily function as a 6th bedroom or secondary main-level primary suite. The existing primary bedroom and ensuite bathroom are also conveniently located on the main level and are currently styled as a home gym and office, showcasing the flexibility of the floorplan.
Designer Kitchen & Functional Utility
The custom kitchen is a chef’s delight — featuring a 48-inch gas range, pot filler, hanging pot rack, recessed lighting, pantry storage, and an island for gathering or prepping meals. There’s also an eat-in breakfast nook ideal for casual dining.
The laundry room is equally well-equipped, offering cabinetry, a utility sink, an ironing board station, and abundant natural light that turns a daily chore into a peaceful moment.
Upstairs Living & Unique Touches
Upstairs, you’ll find four spacious bedrooms and a guest bathroom outfitted with a vintage clawfoot tub and elegant gold accent fixtures. One of the home’s most unique features is the widow’s walk, boasting an imported stained glass window from Italy — a rare and beautiful architectural gem.
Additional Highlights
- 5 official bedrooms (with potential for a 6th)
- 2 full bathrooms
- Whole-house generator (Generac)
- Detached garage and sheds
- Jacuzzi, fruit trees, garden space
- Tall ceilings, custom lighting, built-in cabinetry
- Designer finishes throughout
If you’re looking for a home that blends historic beauty with modern convenience and endless charm, this lovingly maintained estate is a must-see. With timeless architecture and over an acre of land, it’s the perfect setting for both quiet living and gracious entertaining.
Schedule your showing today and make this one-of-a-kind property in Gibson, NC your forever home.
📞 Contact Your Local Agent for More Details!
