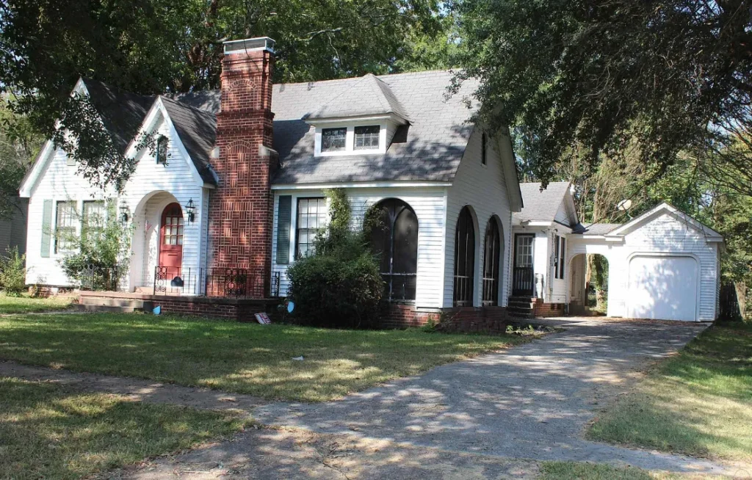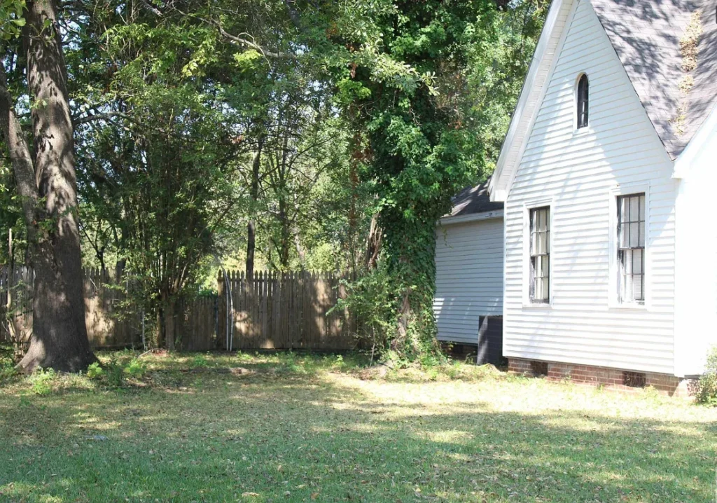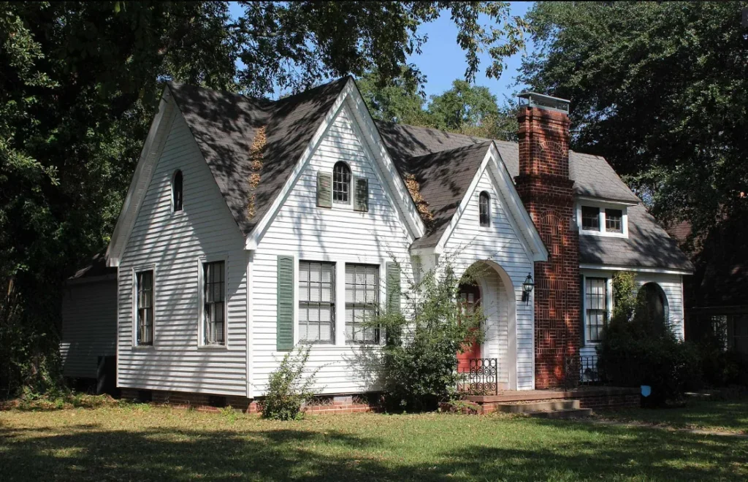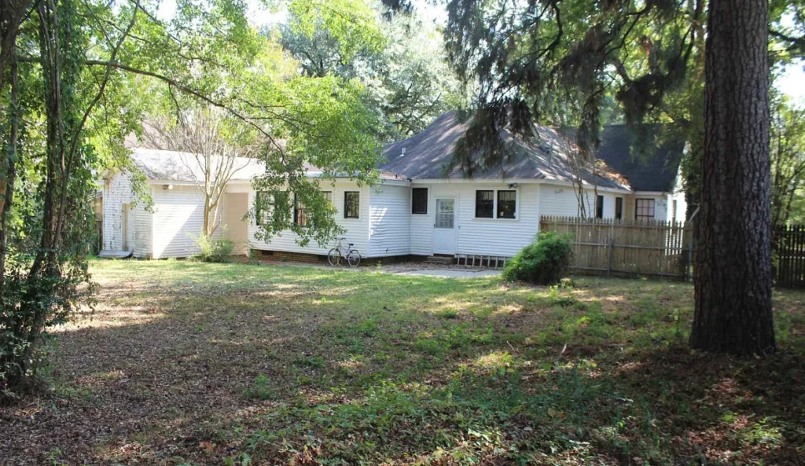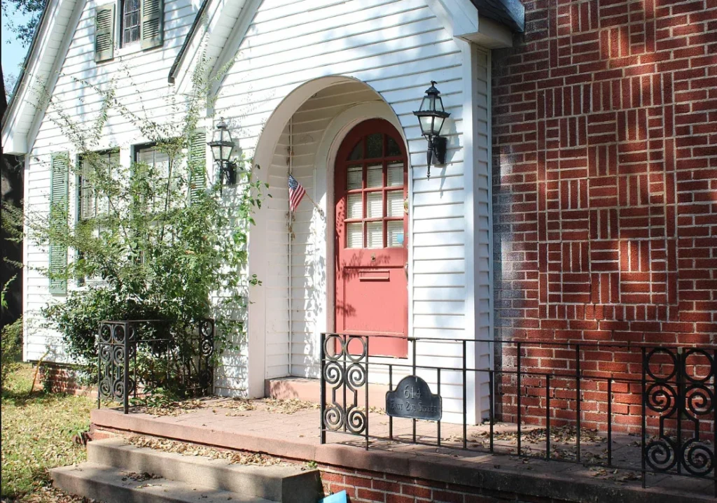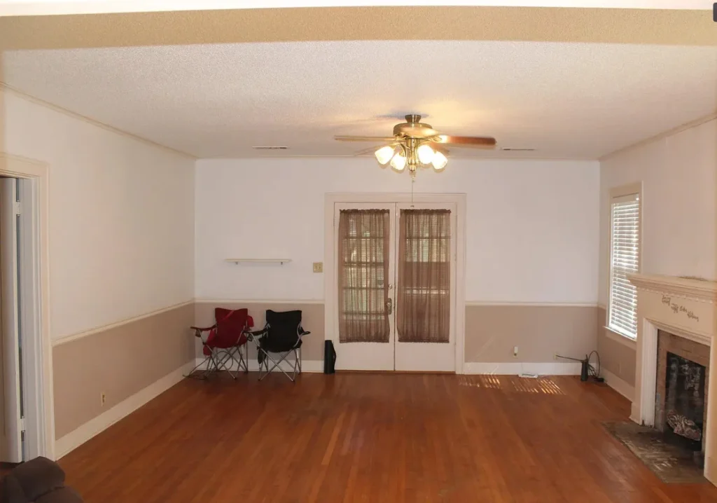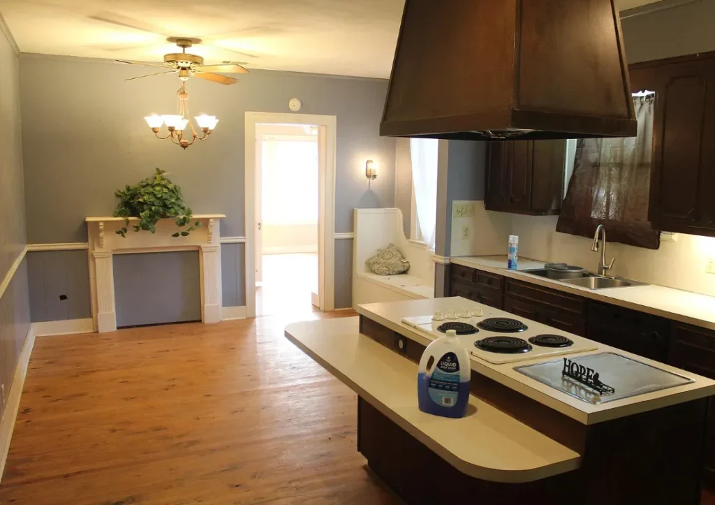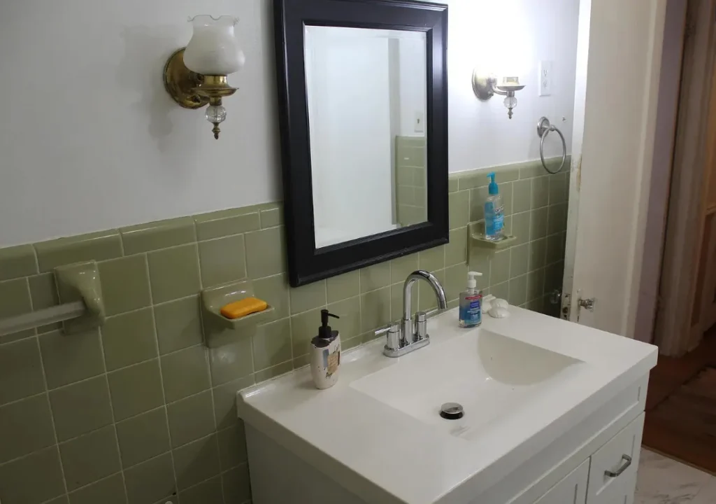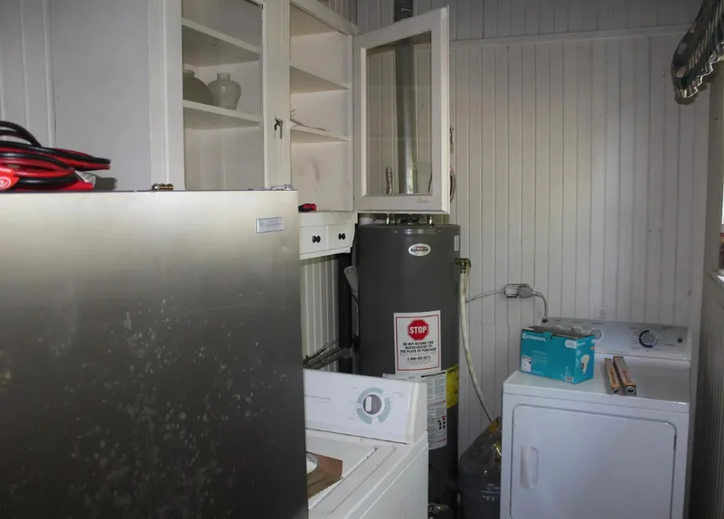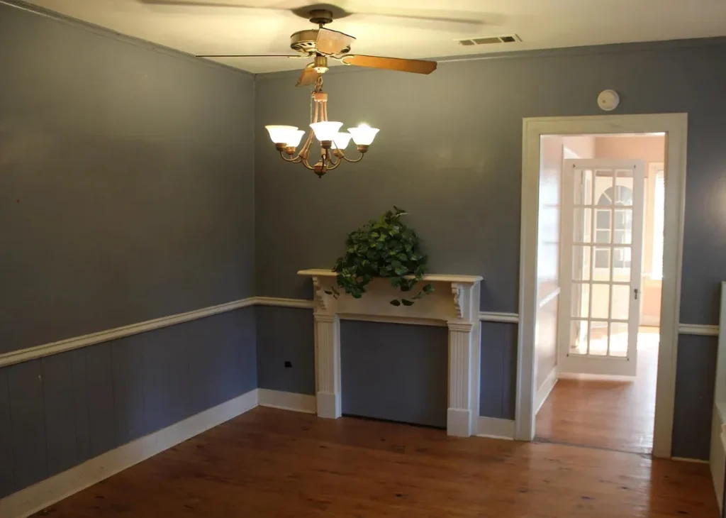Charming 1935 Tudor-Style Cottage in Hope, Arkansas
2 Beds | 2 Baths | 1,935 Sq Ft | 0.28 Acre | $95,000
1. Curb Appeal & Setting
Nestled on a shaded corner lot in historic Hope, this storybook Tudor-style cottage instantly catches the eye with its steep gables, brick accents, and original wood-framed windows. A breezeway connects the home to a detached one-car garage, offering covered passage on rainy days and space for gardening tools or hobby projects.
2. Welcoming Outdoor Living Spaces
- Screened Side Porch – The star of the property. Imagine morning coffee or evening cocktails, bug-free, beneath the ceiling fan’s gentle breeze. A hanging porch swing invites long conversations.
- Manicured Yard – At just over a quarter acre, the lot is big enough for flower beds, a herb garden, or play space—yet small enough to maintain with ease.
3. Main-Level Interior Highlights
| Feature | Details |
|---|---|
| Flooring | Original 1930s hardwoods flow through living, dining, and bedrooms, beautifully preserved. |
| Ceilings | Extra-tall, accentuated by vintage picture rails—ideal for rotating art displays without nails. |
| Living Room | Centerpiece masonry fireplace (wood-burning) flanked by built-in bookcases; ornamental second fireplace adds period charm in the dining room. |
| Dining Room | Corner china cabinets with arched glass doors, wainscoting, and plenty of natural light. |
| Kitchen | Real-wood cabinetry, center island with overhead wood vent, built-in double wall ovens, and two refrigerators included. |
| Sun-Room / Smoking Patio | Fully enclosed with screens—doubles as a cozy breakfast nook, reading spot, or cigar lounge. |
4. Bedroom & Bath Suite
- Primary Suite
- Generous bedroom with a vintage window seat—perfect for daydreaming or extra storage beneath.
- Dressing Area adjoining a nearly completed owner’s bath. Plumbing rough-ins are finished; sink, vanity, and shower fixtures (already on site) simply need installation—an easy equity project.
- Second Bedroom & Guest Bath
- Bright, comfortable guest room.
- Renovated hall bath retains period-appropriate tile and a classic pedestal sink.
5. Expansion Potential
- Floored, Insulated Attic – High roof pitch means the attic could transform into a third bedroom, studio, or home office without altering the home’s footprint.
- Garage Loft – Add a workshop, she-shed, or climate-controlled storage above the detached garage.
6. Systems & Updates
- Central heat and air keep every season comfortable.
- Attic insulation improves efficiency—rare in homes of this era.
- All bathroom fixtures for the owner’s suite remain with the property, saving you hundreds in materials.
7. Why You’ll Love It
- Character You Can’t Reproduce – Solid wood doors, glass knobs, and graceful archways showcase 1930s craftsmanship.
- Livable Right Now – Aside from finishing the primary bath, the house is move-in ready; no “gut job” required.
- Price Point for Hope – At just $49 per square foot, this is an affordable entry into a desirable historic neighborhood.
- Flexible Layout – Convert the attic, create a library in the sun-room, or open the kitchen to the dining area—the canvas is yours.
8. Quick Facts
- Heating/Cooling: Central HVAC (electric)
- Parking: Detached 1-car garage + driveway
- Lot Dimensions: Approx. 75 ft × 165 ft
- Fireplaces: 1 functioning wood-burning, 1 decorative
- Appliances Convey: Two refrigerators, double wall oven, island cooktop
Ready to Add Your Touch?
Homes with this much personality—and this modest a price tag—rarely stay on the market long in Hope. Finish the primary bath, sprinkle in fresh paint, and you’ll have a home that balances vintage charm with modern convenience. Schedule your private tour today and see how effortlessly this 1935 Tudor cottage can become your forever place.
