1469 Maine St, Quincy, IL 62301
$589,000 | Late 19th-Century | 4,500 Sq. Ft. | 4 Beds | 3 Bath

Set along the grand, tree-lined stretch of Quincy’s celebrated Maine Street, 1469 Maine Street stands as one of the East End Historic District’s most distinguished homes. Built during an era when craftsmanship was an art form and architectural detail was a matter of pride, this 4,500-square-foot residence marries late-19th-century elegance with modern comfort. For anyone searching for a historic home for sale that retains its original grandeur yet offers thoughtful contemporary updates, this Quincy house represents an extraordinary real estate opportunity. Listed at $589,000, the property demonstrates how flawlessly preserved Victorian design can coexist with practical living, and how the East End continues to be one of Illinois’s most admired historic residential districts.
From the moment one arrives, the home’s stately presence is unmistakable. The façade signals the craftsmanship that waits inside—fine woodwork, tall windows, and a symmetrical Victorian composition that reflects the ambitions of Quincy’s wealthiest residents during the city’s boom years. This neighborhood, known for its impeccably preserved historic homes and tree-rich avenues, showcases the city’s architectural heritage, and 1469 Maine Street ranks among its most striking examples of domestic craftsmanship. While many houses from this era have undergone layers of alteration, this one preserves much of the original interior finishes that define late-19th-century Midwestern architecture.
Stepping through the entryway reveals the extraordinary level of material quality that sets this property apart. Throughout the home, from the floors to the moldings to the doorframes, one encounters domestic woods rarely used at this scale today: butternut, walnut, and oak, each selected, carved, and polished with the meticulous care associated with high-end Victorian design. Many homes of this period used oak alone for public rooms, reserving finer woods for small details. Here, however, the craftsmanship rises to another level entirely. The builders clearly intended this residence not merely as a house but as a statement—one that declared style, substance, and permanence.

The parlors exemplify this commitment to elegance. Quincy’s legacy of grand Victorian homes often centers around these double parlors, which served as the social heart of the residence. In this house, the front and back parlors are divided by a massive set of walnut pocket doors—an architectural treasure that has fully retained its smooth operation and dramatic visual impact. When closed, the rooms have intimate, fireplace-lit warmth; when open, they create a continuous entertaining space ideal for the receptions, musicales, and gatherings for which these houses were originally designed. Today, they function as front and back living rooms, but their historic purpose remains palpable in the proportions, the finishes, and the extraordinary craftsmanship that surrounds the spaces.
The home boasts three marble fireplaces, all in working order, each one distinct in its carving and veining. Marble fireplaces were the epitome of prosperity at the time of construction, and the fact that all three remain functional underscores the quality of the original work as well as the careful stewardship of past owners. Fireplaces of this scale and beauty add warmth and grandeur, anchoring the living spaces in their Gilded Age origins while offering modern comfort during Illinois winters.
Throughout the residence, stained-glass windows provide a kaleidoscope of jewel-toned light, casting color across the woodwork and reminding visitors that this home belongs to the golden age of artistic glassmaking. Such windows were often produced by regional artisans who specialized in decorative glass panels for Victorian homes, and the examples here are among the most beautifully preserved in Quincy. Their intricacy speaks to an era in which even practical architectural elements were treated as opportunities for art.

A particularly noteworthy feature of the home is its collection of four pocket doors, located in various rooms throughout the residence. Pocket doors were a hallmark of fine 19th-century domestic architecture, allowing rooms to be reconfigured depending on the formality or intimacy of the moment. Many historic homes have lost these doors over time, but here they survive in beautiful condition—with the walnut set between the parlors being especially impressive.
Yet the home’s historic character coexists seamlessly with its contemporary updates, making it a unique real estate listing for buyers seeking both charm and convenience. In 2021, a series of significant improvements were completed, all with great sensitivity to the structure’s heritage. Among the most transformative updates is the gourmet chef’s kitchen, which has been entirely renovated. While many historic kitchens are limited in function due to small footprints or obsolete layouts, this one has been redesigned to provide modern culinary capability while respecting the home’s architectural vocabulary. Quartz countertops provide durability and understated elegance, while new appliances—including a Sub-Zero refrigerator, Whirlpool dishwasher, and the highly coveted Ilve stove—offer top-tier performance for serious cooks. Updated wiring ensures safety and modern convenience, and ceramic tile flooring provides a practical foundation that blends naturally with the house’s historic elements.
Other 2021 updates include new furnace and air conditioning systems with multiple zoning, allowing the large home to maintain comfortable temperatures year-round without sacrificing energy efficiency. These updates, often overlooked in historic home listings, are essential for modern living and significantly enhance the home’s viability as a long-term residence. Additional improvements include a new sewer line, a new chimney cap, and plumbing updates in the upstairs bathroom, including a new sink and toilet. Together, these enhancements reflect a meticulous investment in the home’s structural reliability and comfort—ensuring that the property is not only beautiful but also well maintained and ready for contemporary use.

Even the basement plays a role in the home’s unique offerings. A portion of the cellar has been transformed into a wine cellar, complete with racks that will convey with the property. This unexpected, refined feature blends perfectly with the character of the home, enhancing its appeal for buyers who appreciate historic atmosphere paired with modern luxury. Wine cellars are often associated with estates and grand country homes, so encountering one in a historic city residence provides an additional layer of sophistication and delight.
The second floor offers four spacious bedrooms, each with its own personality shaped by the woodwork, natural light, and historic charm of the spaces. The updated bathroom blends contemporary functionality with period-appropriate aesthetic decisions, preserving the spirit of the house while meeting present-day needs. The large room proportions are typical of the East End’s Victorian structures, which were designed to provide comfortable private spaces for family members while still allowing for elegant public entertaining rooms on the main level.
As a whole, the property stands as an especially compelling listing in today’s real estate landscape. Many historic homes advertised for sale require extensive restoration or suffer from years of deferred maintenance. But 1469 Maine Street represents the ideal balance: the integrity of a 19th-century architectural gem, the warmth of original materials that cannot be replicated, and a roster of thoughtful modern updates that make the home truly livable. For buyers seeking a house with narrative depth—one that tells a story through its craftsmanship, its materials, and its presence—this home provides exactly that.

Quincy’s East End Historic District further enhances the property’s appeal. As one of Illinois’s most architecturally significant neighborhoods, the district offers block upon block of distinguished homes, dating from the mid-19th century through the early 20th century. Living in this area means becoming part of a community deeply invested in preservation, heritage, and the beauty of its built environment. For homeowners who appreciate history, architecture, and neighborhood character, this district remains one of Quincy’s most desirable residential environments. With its proximity to local amenities, parks, shops, and cultural attractions, the location offers both convenience and charm—an increasingly rare combination in the real estate market.
Ultimately, 1469 Maine Street stands as a triumph of preservation and thoughtful modernization. Its rare woods, marble fireplaces, stained-glass windows, and impressive pocket doors speak to the grandeur of its origins. Its updated kitchen, new systems, and restored elements demonstrate a commitment to ensuring that the home remains functional and comfortable for generations to come. In a real estate market where many historic homes lose their character through excessive remodeling or fall into disrepair through neglect, this house remains a shining example of how old and new can harmonize.
For anyone seeking a historic home for sale in Illinois—one that offers architectural beauty, modern convenience, and a deeply rooted sense of place—this Quincy residence presents a compelling opportunity. As a property listed by a knowledgeable realtor who understands both its history and its future potential, 1469 Maine Street invites prospective buyers to experience the richness of 19th-century design while enjoying the comforts of a carefully updated home. Within the East End Historic District, where heritage is cherished and architectural beauty is celebrated, this house stands out as a gem ready for its next chapter.
Photo:


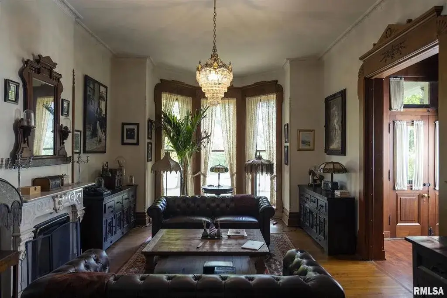

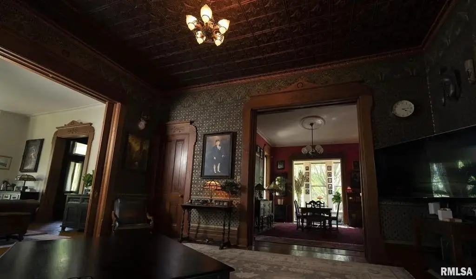
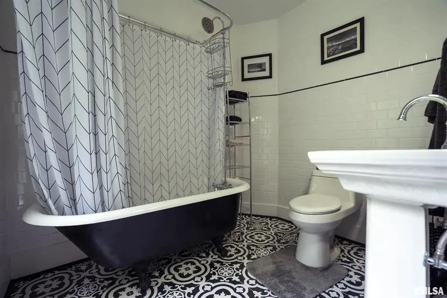
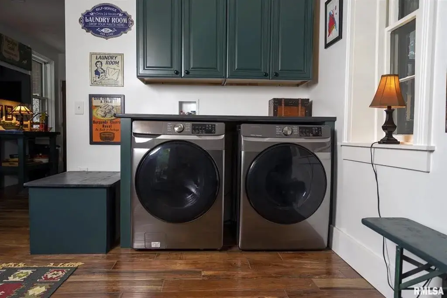
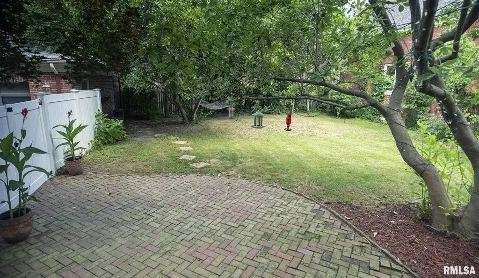
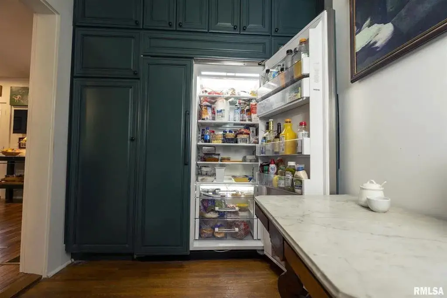
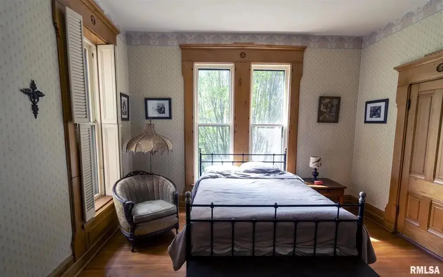
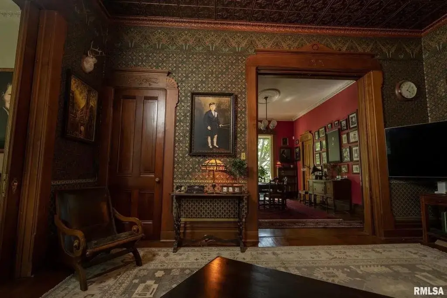
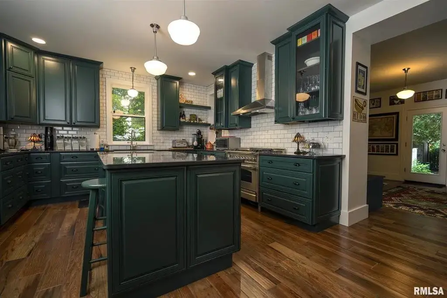
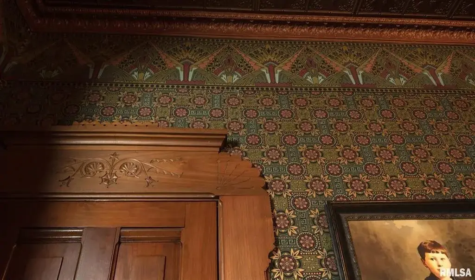
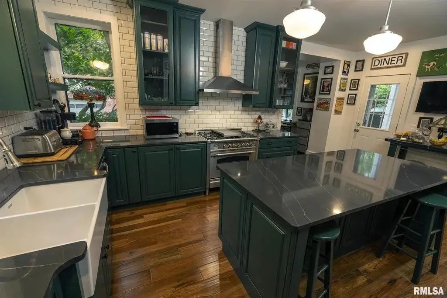
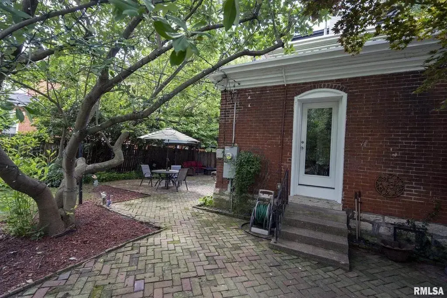
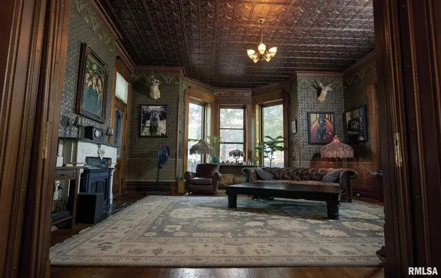
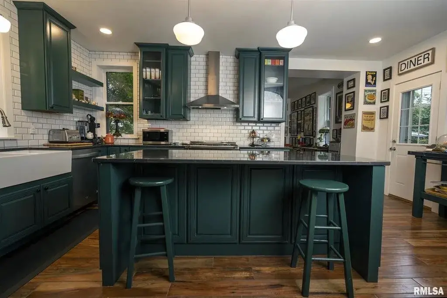
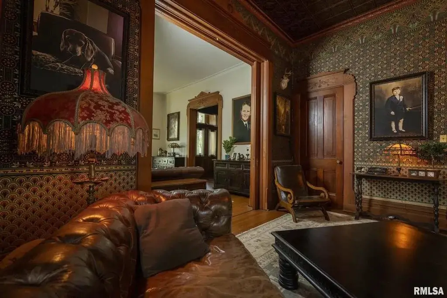
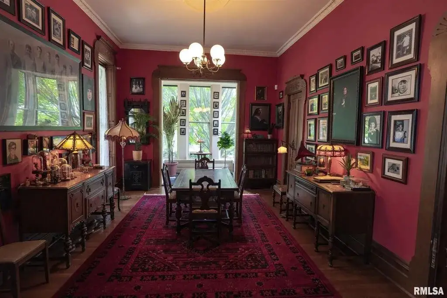
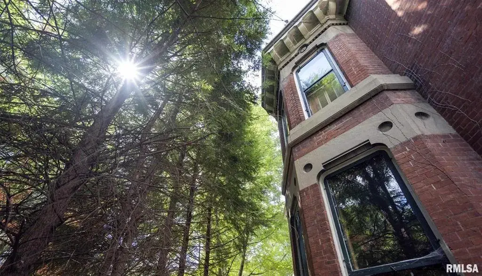
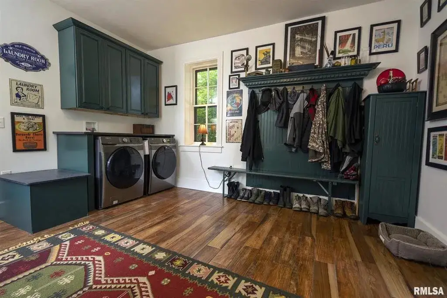
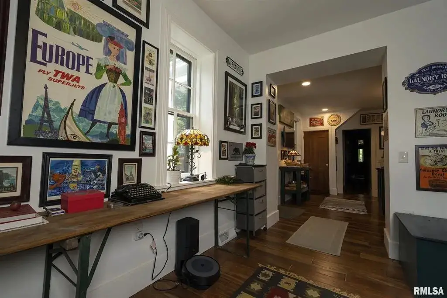
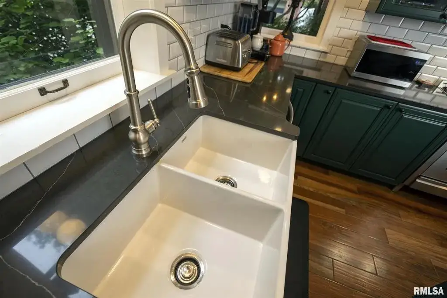
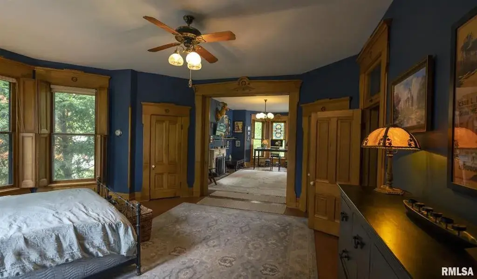
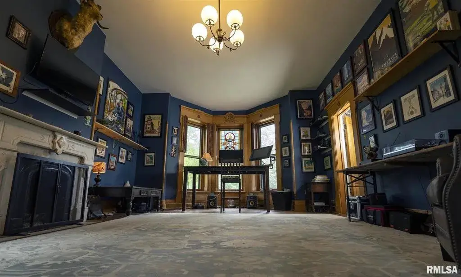
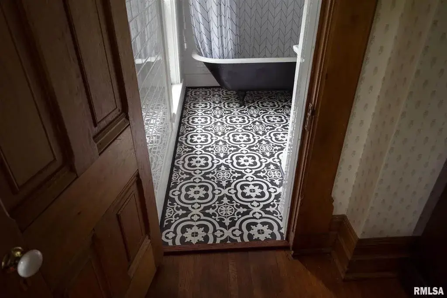
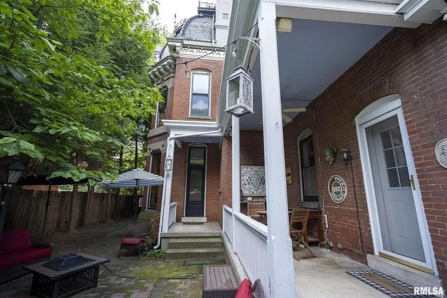
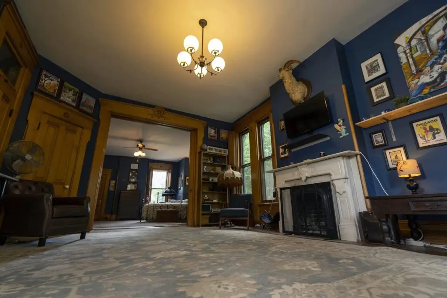
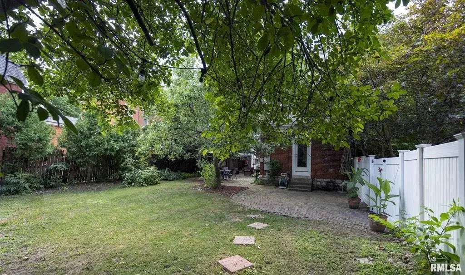
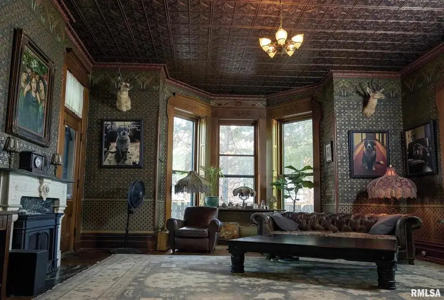
Listing Provided by:
Sandra K Frillman 217-316-9674,
Century 21 Broughton Team