This story about an abandoned estate upstate is more than just a collection of beautiful photos showcasing an old house being reclaimed by nature. It’s like that saying, you know? The one about not really valuing what you have until it’s gone. This stunning property in South Carolina had its own tale to tell, as it met its fate a few years back. After years of neglect and gradual decay, this exquisite piece of history was sadly demolished. But don’t despair, because even though the physical structure is no more, there are still many captivating photos that allow us to hold onto the memories.
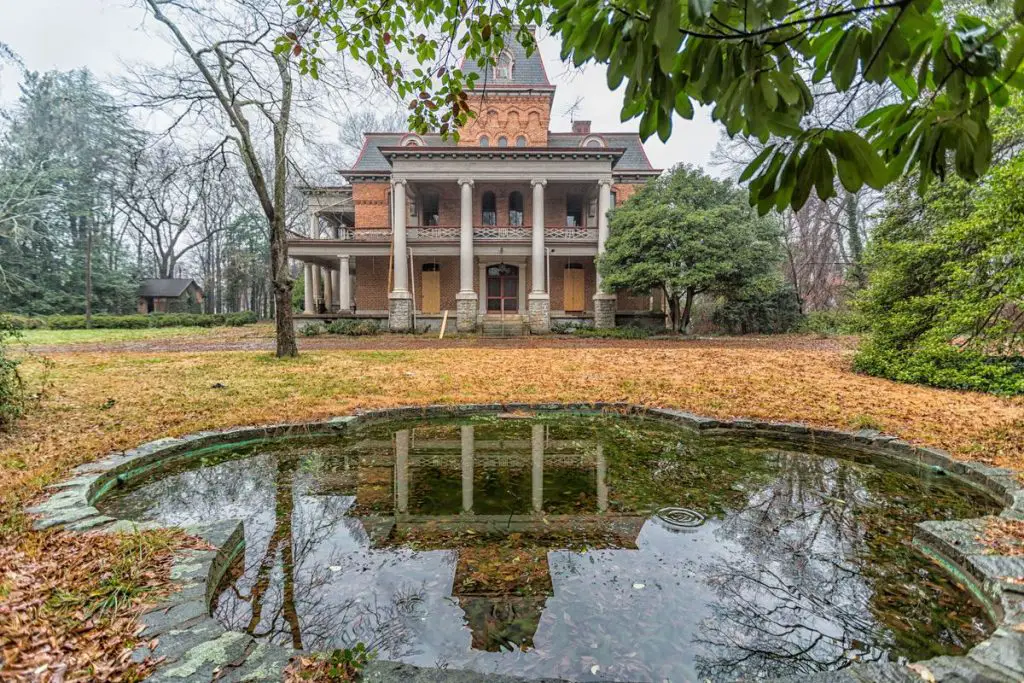
Back in 1884, Bon Haven, a mansion built by John B. Cleveland, often referred to as Spartanburg’s “first citizen,” graced the scene. This historic home had a unique architectural style that blended elements of Second Empire with Neo-Classical designs from the 1920s. A towering turret resembling a castle tower added to its distinctive appearance.
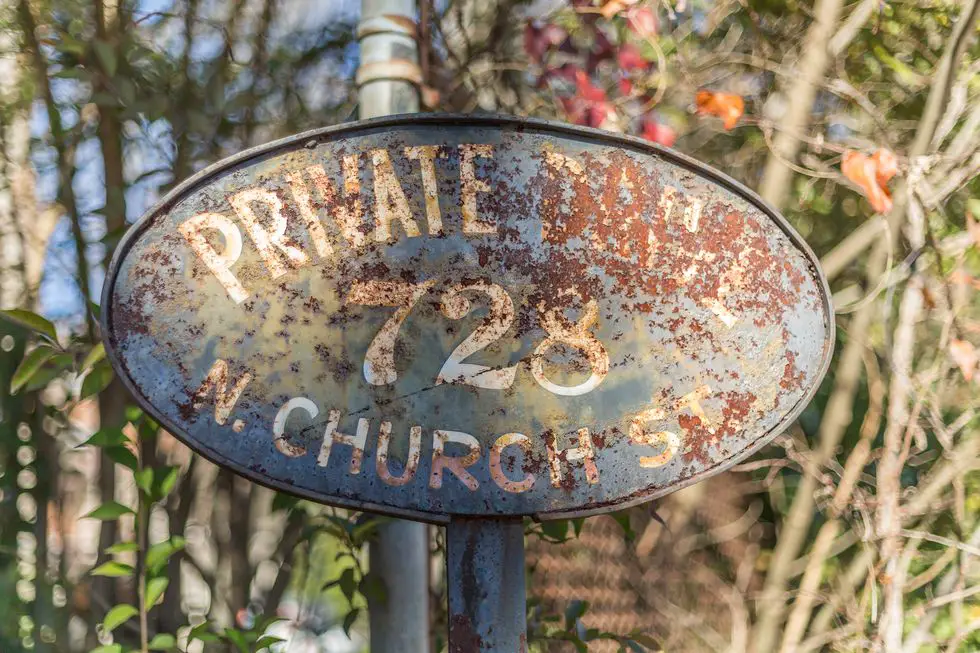
Over time, the property became surrounded by lush vegetation, making it difficult to spot from the street at 728 N. Church Street. While some lucky individuals managed to catch glimpses of it throughout the years, it was located on private property, shrouded in a bit of mystery.
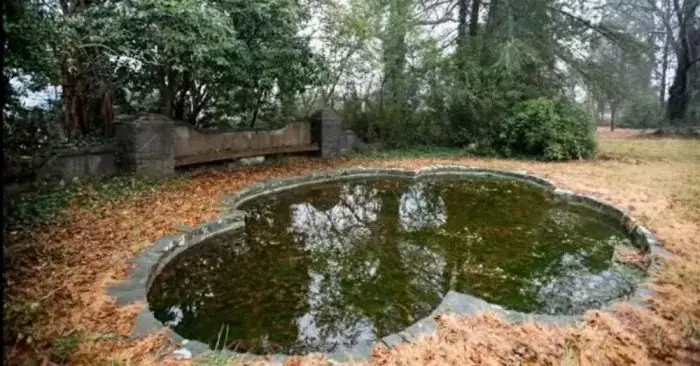
This mansion, nestled on 6.39 acres in the heart of Spartanburg, earned its place on the National Register of Historic Places in 1976, marking its significance. Despite word that the grounds hadn’t received proper care for years, a reflection pool still stood, a stunning remnant of the once-elegant gardens.
Oh, and don’t miss this gorgeous snapshot of the mansion’s frontage. Soon, we’ll delve into images of the abandoned Bon Haven’s interiors!
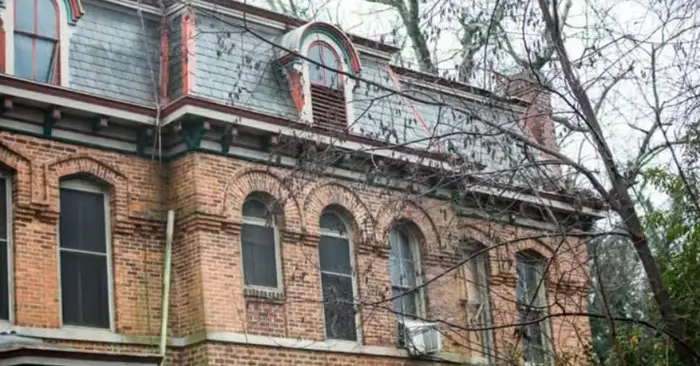
These exterior photos serve as evidence of the considerable time this grand home spent uninhabited. A fading window air conditioner, situated in the lower center of one image, is a prime example of the outdated equipment found in the mansion.

Despite its noticeable decay, Bon Haven retained its remarkable architectural features and fine finishes. Just take a look at the color scheme and moldings around that window. Exquisite, right? And that porch railing adorned with complementary colors adds to its charm.
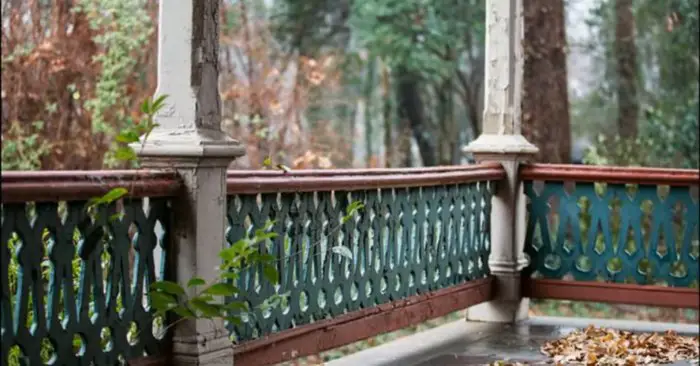
It’s highly likely that the same individual responsible for founding Converse College and the city’s first bank, as well as serving as Spartanburg County’s representative in the South Carolina House of Representatives, was also behind the creation of Bon Haven. The mansion’s external elements surely contributed to the overall beauty and allure of this historic Spartanburg residence.
At the back of the estate, various outbuildings dotted the landscape. One of these structures might have been the brick “tea house” or servants’ quarters mentioned in the 1976 National Register of Historic Places documentation. While it’s speculative, it’s fun to imagine the possibilities!

Bon Haven didn’t just impress from the outside; its interiors were equally awe-inspiring. Photographed by Southern Accents Architectural Antiques’ YouTube channel in 2015, these images reveal a glimpse into the mansion’s inner world. Our research since then suggests that a salvage company was brought in to carefully remove and repurpose parts of Bon Haven’s interior, a commendable effort to preserve its legacy within another worthy home.

As you stepped inside, the main floor greeted you with a modest entryway, complete with a tiled floor and lofty ceilings. Walnut doors and panels added a touch of elegance. At the end of the central corridor, just before the double doors, a staircase awaited, as seen in the image below.

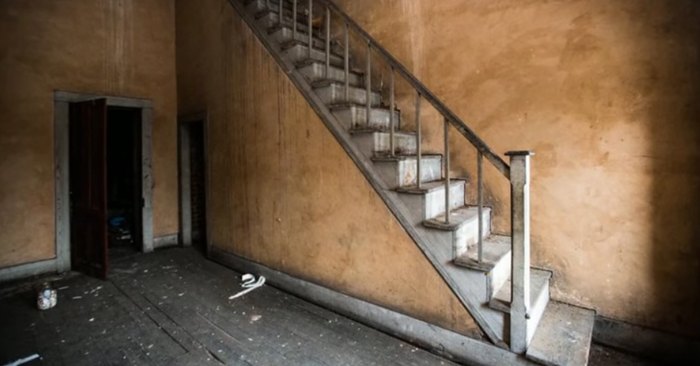
Moving to the rear of the house, a brick kitchen stood. Sadly, it had suffered significant damage, with the ceiling in a state of disrepair.

Even though these photographs were taken in February 2015, they provide a clear view of the abandoned state of Bon Haven.
A particularly intriguing discovery was a bathroom with its beautifully tiled wall that seemed ready for the next occupant. Even the built-in shelf above the sink held a brand-new roll of paper!

Despite valiant efforts to rescue it, this ancient mansion from South Carolina met its end to make way for an uncertain development. Unfortunately, there’s little record of how many rooms it held or whether there were estate sales or auctions to disperse its contents before demolition. According to one source, some of the floors were removed as part of the repurposing process.
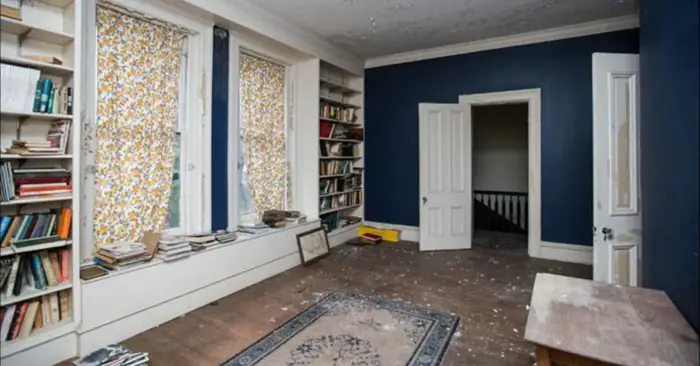
We can only hope that more of this South Carolina gem’s history will be uncovered, ensuring that it lives on, at least through documentation.