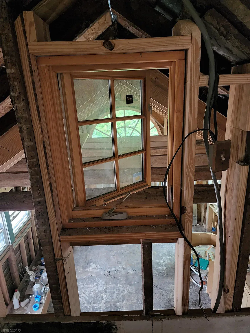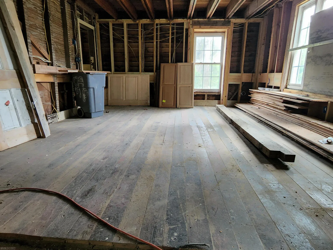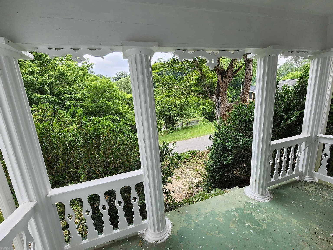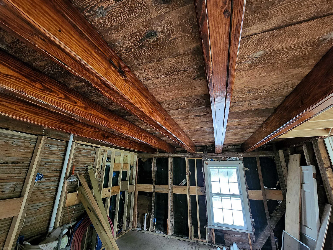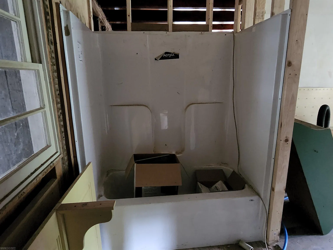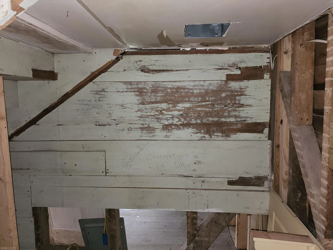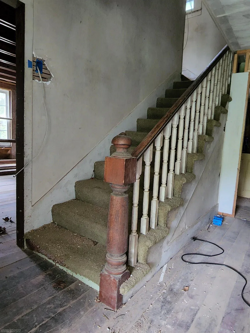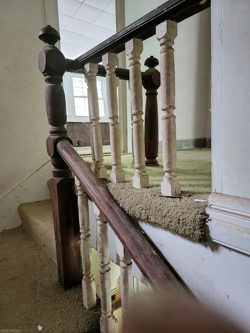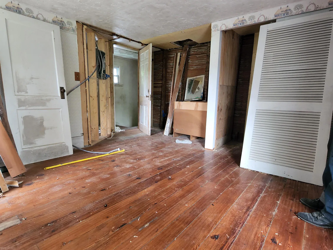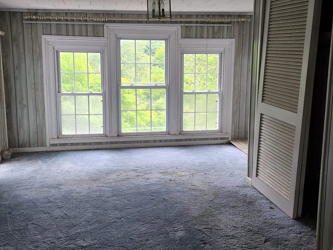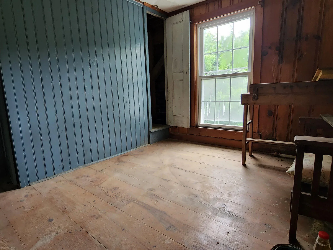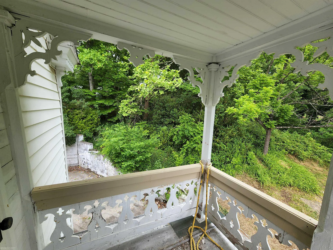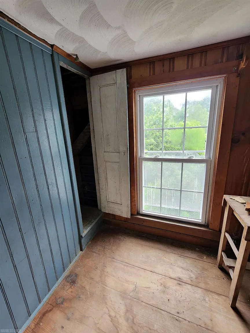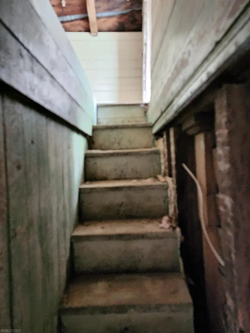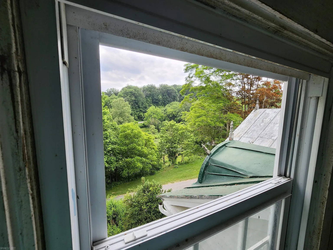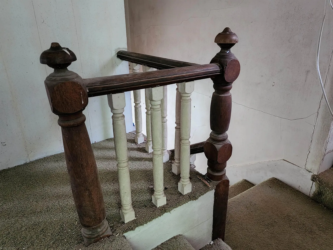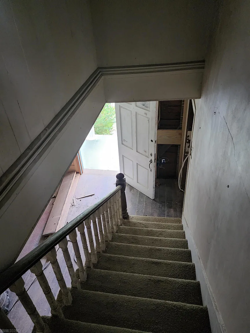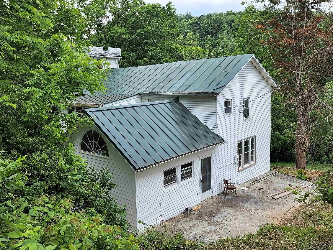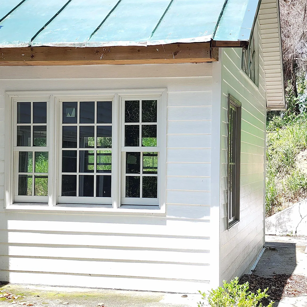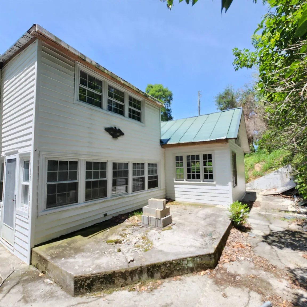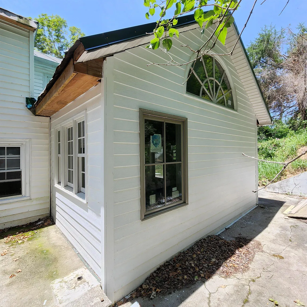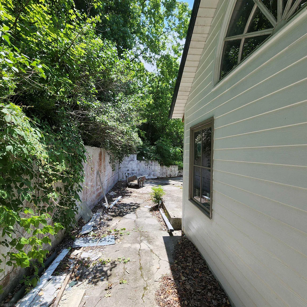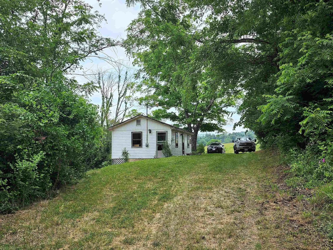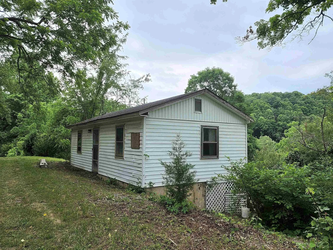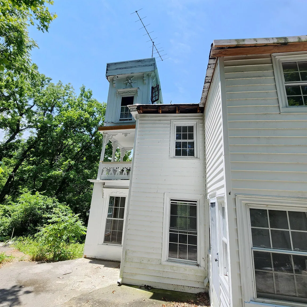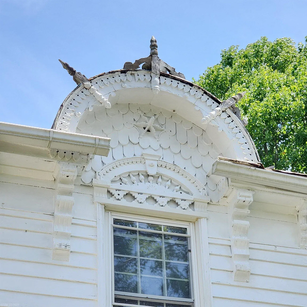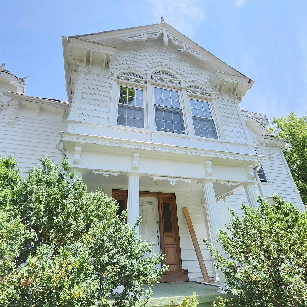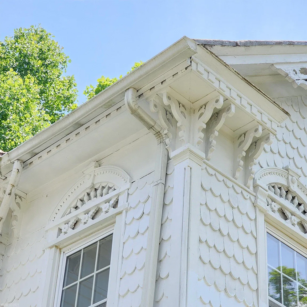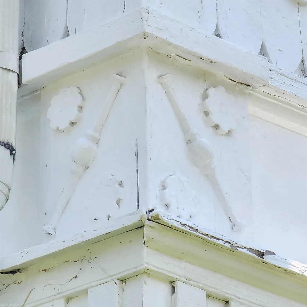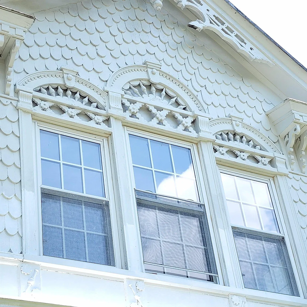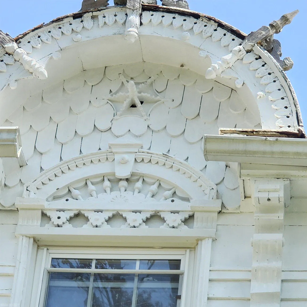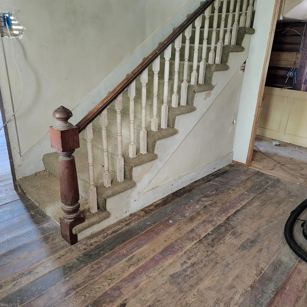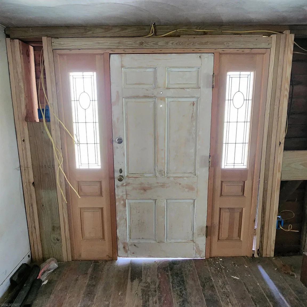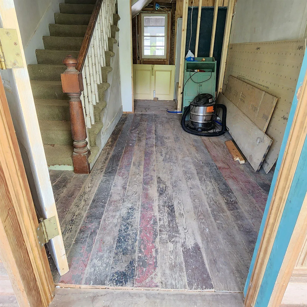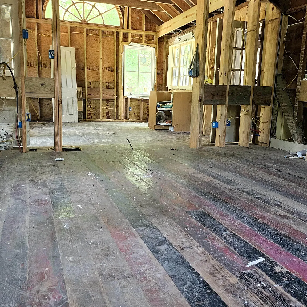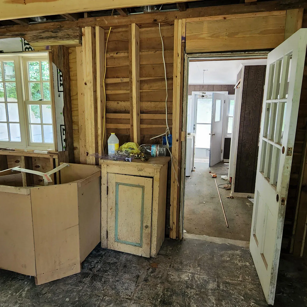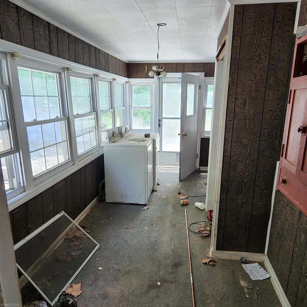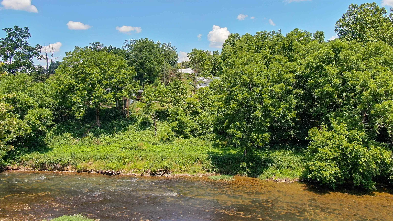Set against the scenic backdrop of the Little River in Radford, VA, this distinctive home not only boasts a fascinating history but is also truly extraordinary due to its whimsical details. Its current appearance is the result of being relocated and expanded over time. Presently listed on the National Register, this home is now seeking another restoration. If you’re on the lookout for an old home with character to revive, this could be a compelling option worth considering!
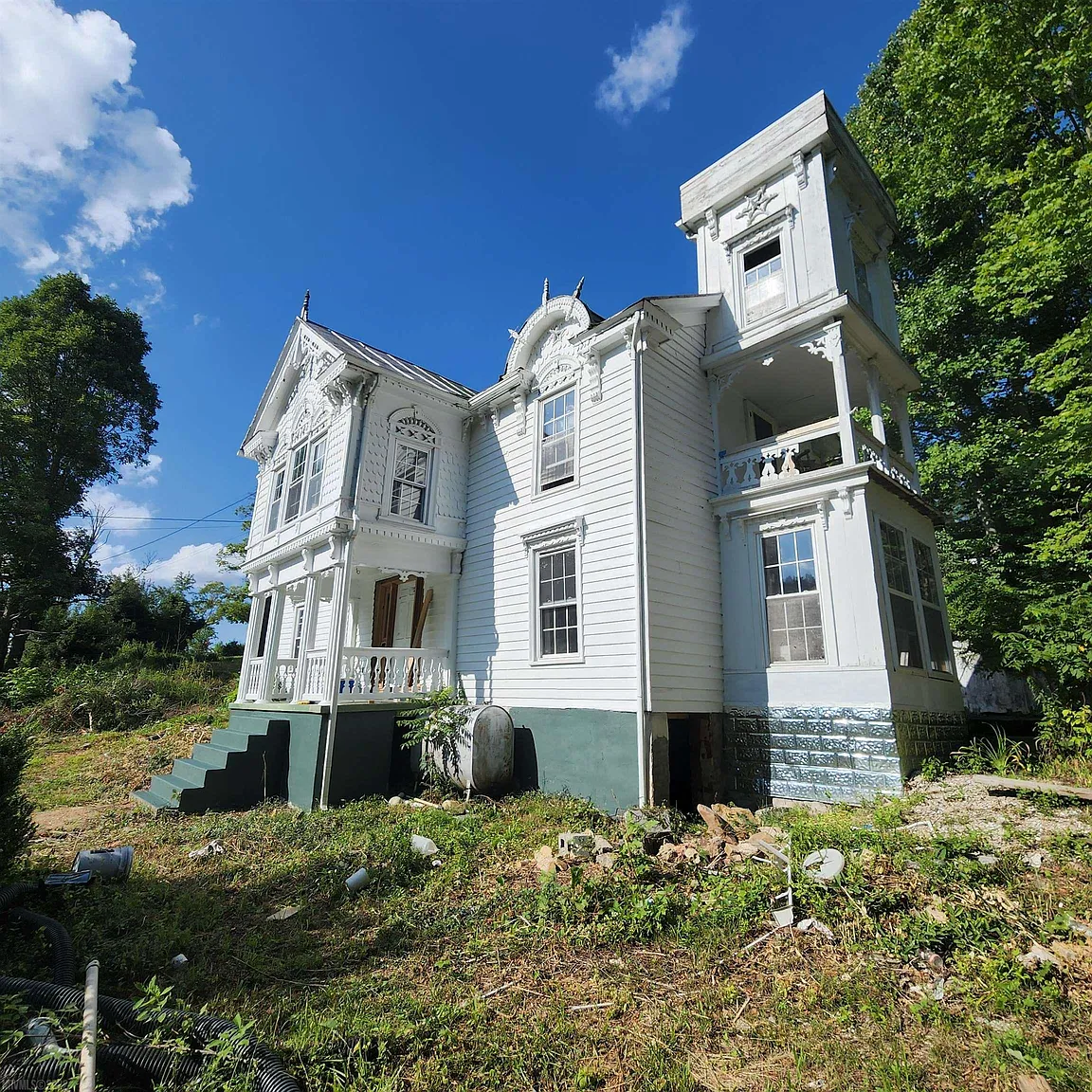
In 1811, William Grayson acquired a piece of land at this very location, marking the beginning of a legacy that would shape the landscape overlooking the Little River in Montgomery County, VA. Over the subsequent decades, William and his sons played a pivotal role in the establishment of mills in the area. Originally named Grayson Mills, the community eventually took on the moniker Graysontown.
The family’s initial mill commenced operations in 1847, and shortly thereafter, they began constructing proper houses for themselves, utilizing wood milled at their own facilities. By 1859, the Graysons expanded their operation by incorporating a blacksmith forge. The following year proved to be a milestone as their mills churned out $1,500 worth of goods, making them the leading producers in the county for that year. This historical account showcases not only the industrious spirit of the Grayson family but also the pivotal role they played in the economic development of the region during the 19th century.
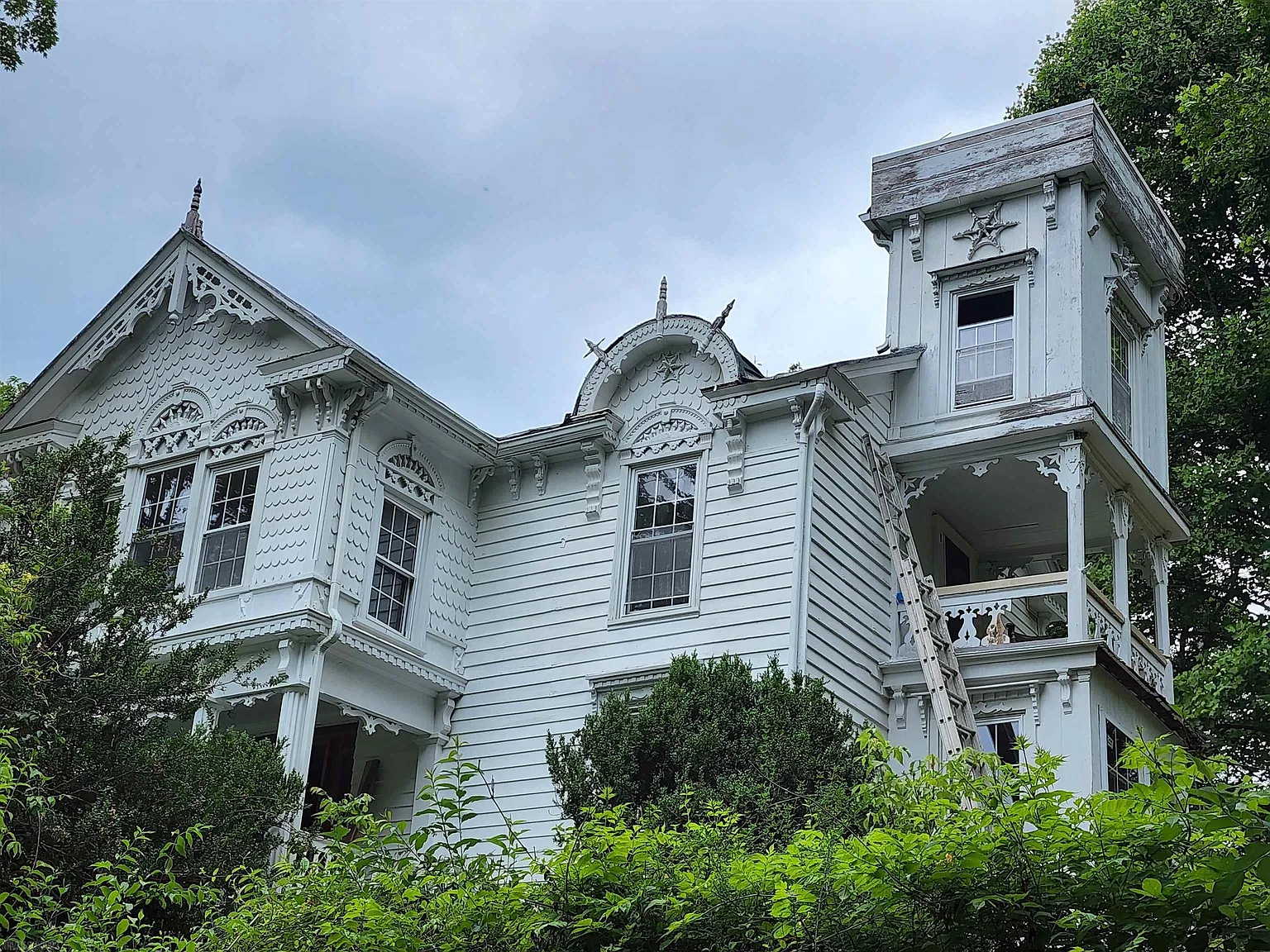
Among the earliest houses that endure to this day is the renowned Grayson House, believed to have been constructed in the 1850s. This architectural gem takes the form of an I-house, characterized by a two-story structure featuring a gable roof, a central passage, and end chimneys. What sets this residence apart is its dignified appearance, enhanced by a two-level pedimented portico, adding a touch of grandeur to an otherwise simple design.
Comprising ten rooms, including its rear ell, the Grayson House stands as a testament to the architectural ingenuity of its time. Currently under private ownership, the house is not only a piece of history but is also meticulously preserved, showcasing original wainscot, mantels, and flooring. Its well-maintained condition provides a glimpse into the craftsmanship and style of the mid-19th century, making the Grayson House a noteworthy and cherished part of the region’s heritage.
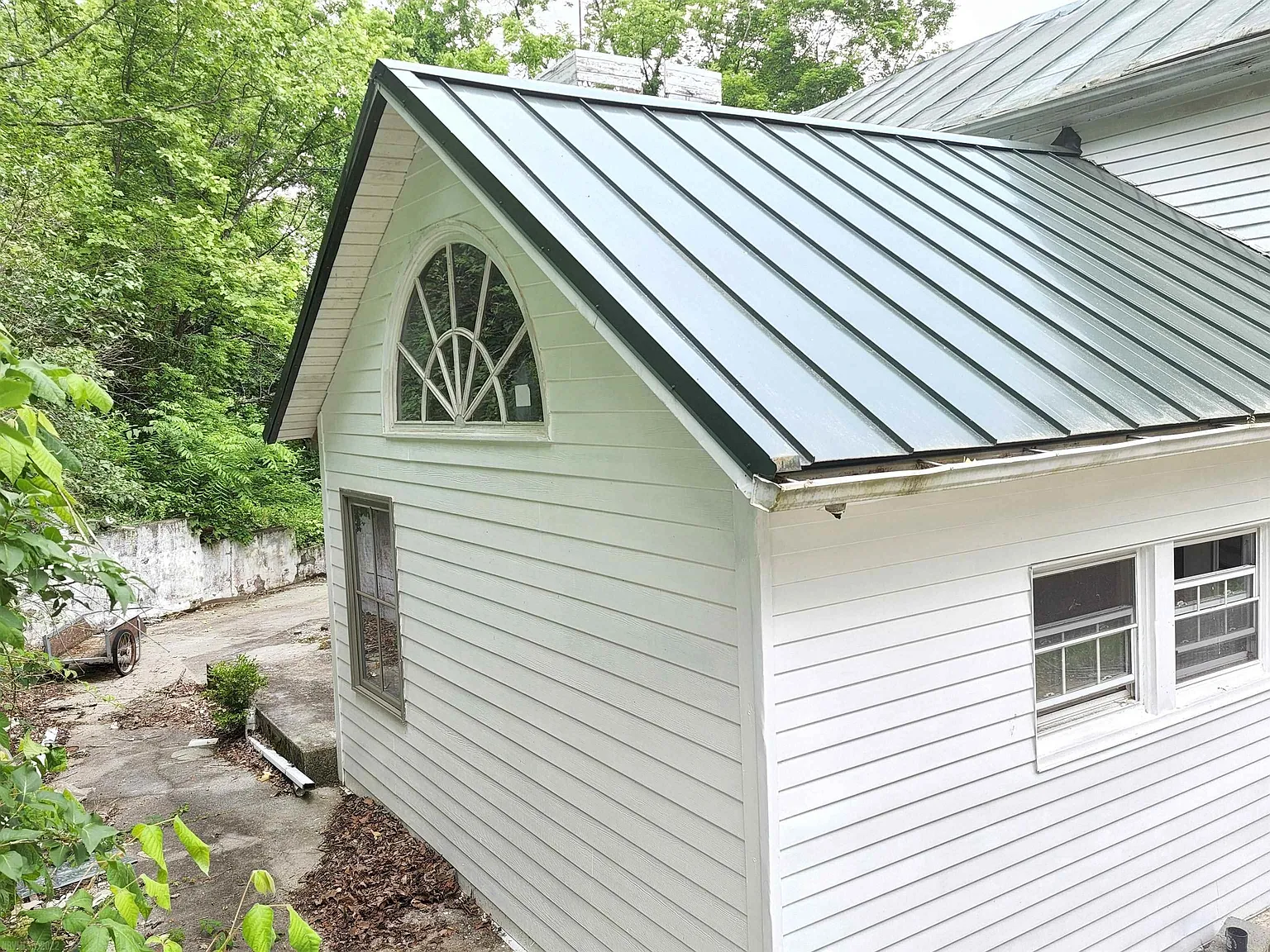
The following Grayson Family residence is attributed to Ephraim Crockett (E.C. ‘Crockett’) Grayson, with construction believed to have taken place in the 1860s. However, its original appearance was markedly different from its present-day design. The core of the imaginative layout we see today essentially mirrors the earlier John Grayson Home, as depicted above. Constructed using wood from the family mill, these homes, while simple in nature, exuded an impressive charm.
It was the subsequent family who envisioned the potential to transform this dwelling into one of the most remarkable homes in the region. This narrative not only underscores the evolution of architectural styles within the Grayson family’s residences but also highlights the foresight and creativity of those who recognized the potential for expansion and enhancement, leaving a lasting mark on the character of the home and the region itself.
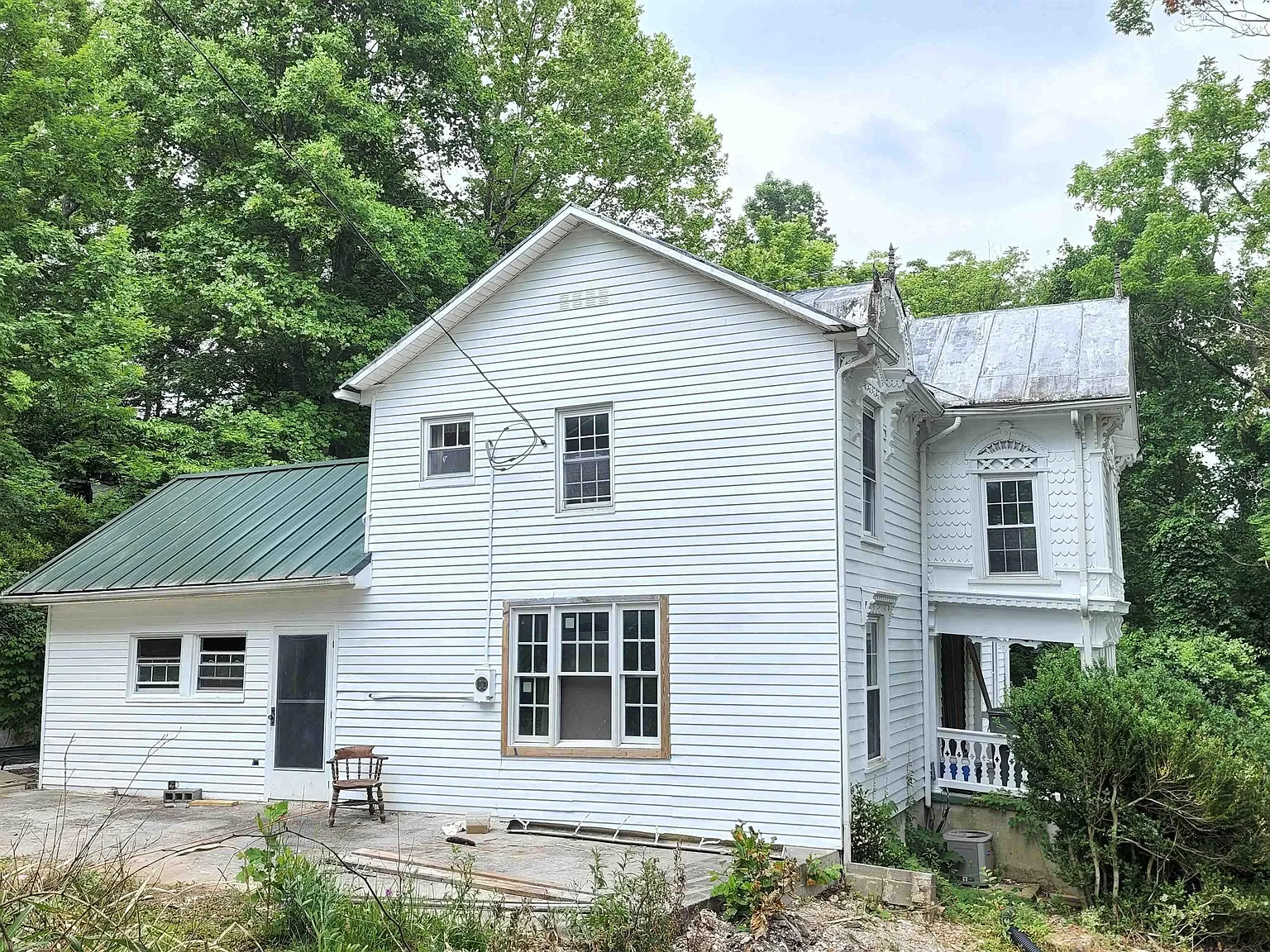
In 1888, D.H. Grayson officially transferred ownership of the house and its surrounding property to Joseph Henry Harrison Gravely. A military veteran, Joseph Gravely had served in Virginia’s 49th infantry and had been wounded at Chancellorsville. At the time of acquiring this residence, he and his third wife, Mary Hedrick Gravely, were eagerly anticipating the arrival of their first child, Mabel, who was later born in 1889.
Sometime around 1891, an interesting chapter unfolded as Joseph Gravely made the decision to relocate the house from its original position on the hill to a lower location. The exact motivation behind this move remains unclear. However, local tales suggest that it was during this period that Mrs. Gravely played a significant role, urging her husband to embark on adding decorative elements and expansions to the home. This marks a pivotal moment in the home’s history, where the collaborative efforts of the Gravely family contributed to the evolution of the residence into its current form, showcasing a blend of history, personal narratives, and architectural embellishments.
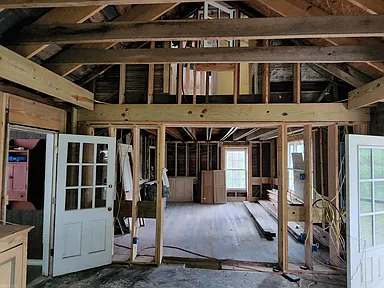
This unique and one-of-a-kind house is currently on the market, offering a distinctive opportunity for someone with a passion for preservation. However, it comes with a significant undertaking, as the restoration work required is both extensive and costly. The potential end result, with its scenic view overlooking a picturesque river, could be nothing short of remarkable for the right individual committed to preservation.
For those intrigued by the prospect of breathing new life into a historic structure, it’s essential to note that the restoration demands careful attention, starting with the immediate attention required for the foundation. The historical context of the building, potentially having been relocated, adds to the intricacies of the restoration process. Furthermore, the interior underwent significant changes in 2014, with most of the original windows replaced or removed.
On a positive note, the property includes a small detached structure that once served as an artists’ studio. This additional space could prove invaluable during the restoration process, serving as either temporary living quarters while work progresses on the main house or as a charming guest house once the restoration is complete. If you possess the interest, dedication, and financial means to revive a building with such historical significance, this opportunity could be the perfect match for your vision and commitment to preservation.
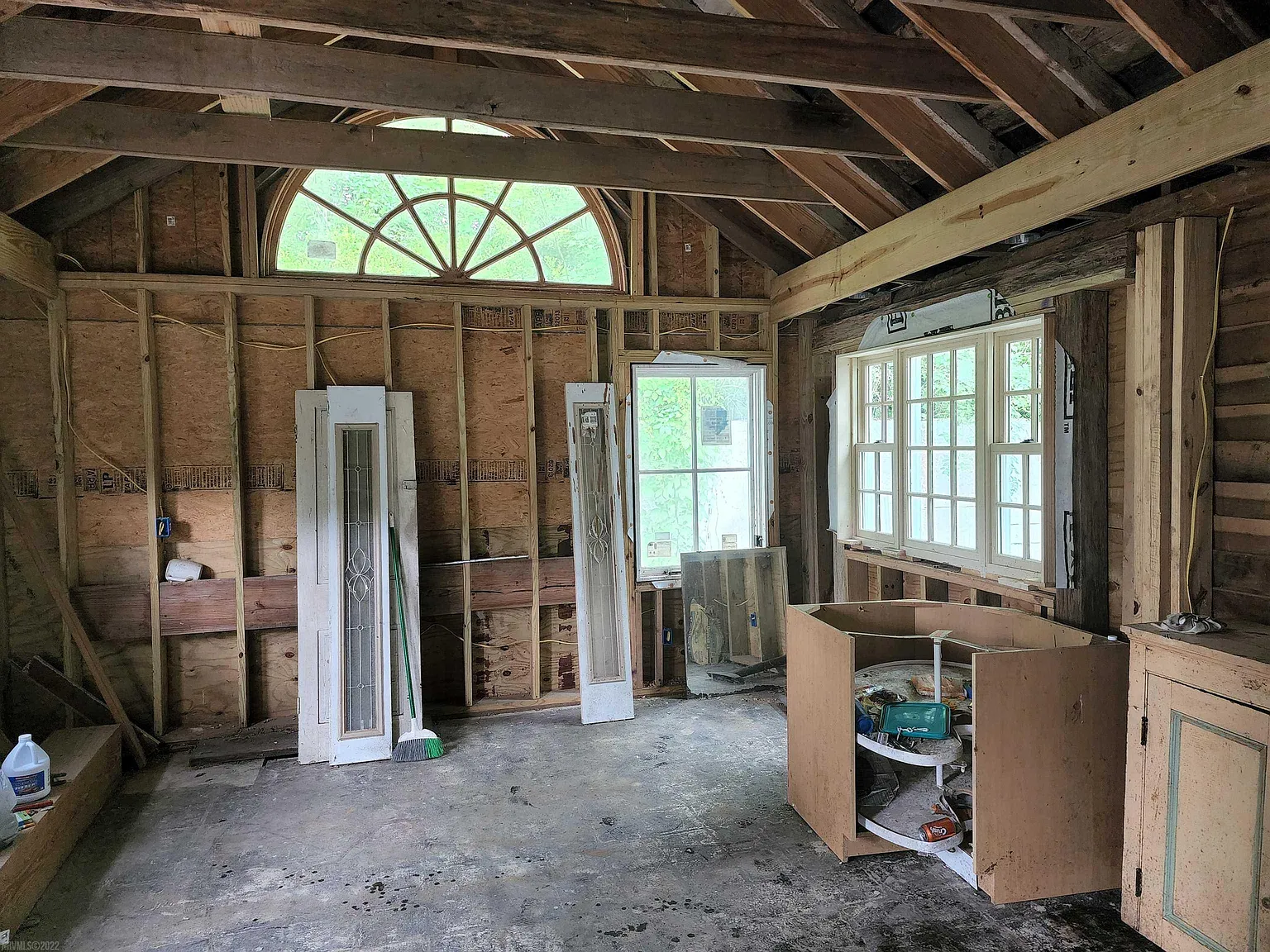
FROM THE ZILLOW LISTING: “Historical home known by local architects as the most elaborately detailed embellishment of gingerbread architecture and design in the county. This house is ready for you if your desire is to complete a restoration…Even during your renovation, you will enjoy taking a break on the front porch overlooking the Little River that has public access within 60′ of the property. This property also features a former art studio that would make a great guest house.”
5335 Old Pagelyn Rd, Radford, VA 24141, 3 Bedroom, 2 Bath, 2,400 Sqft , 1 Acre
