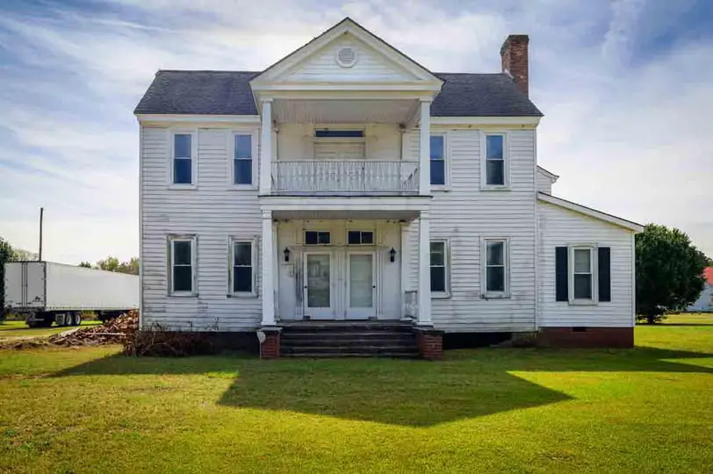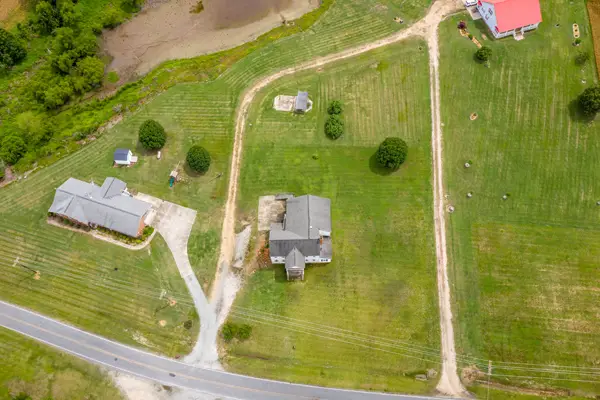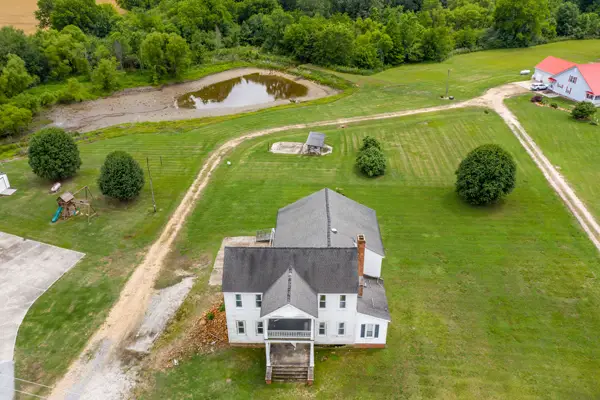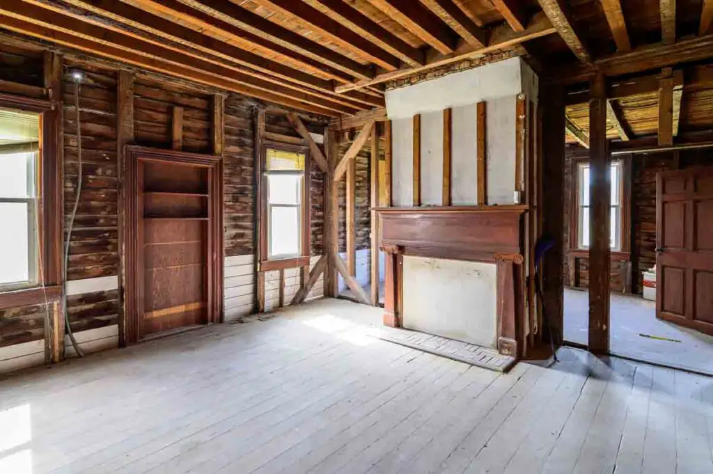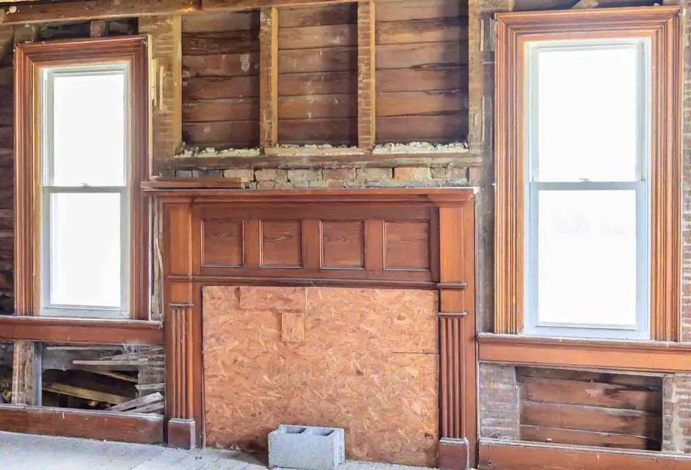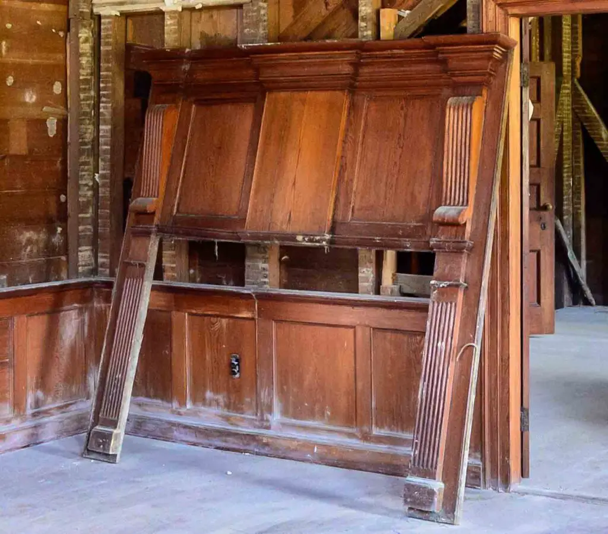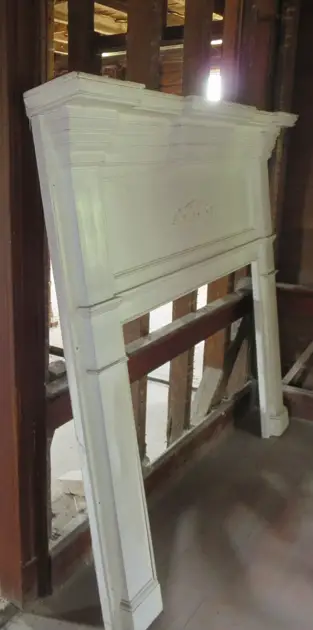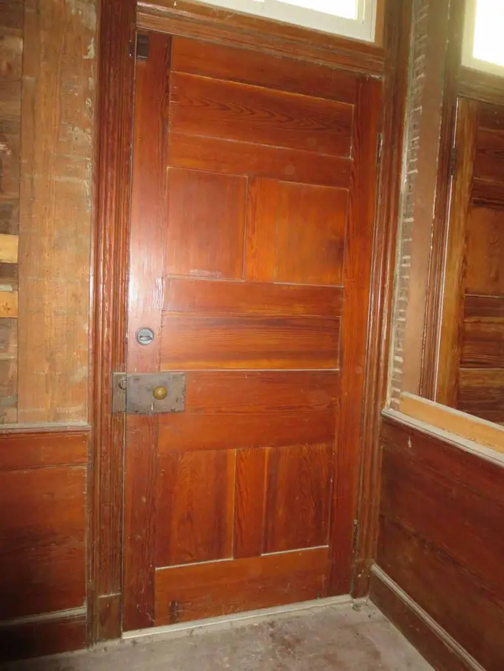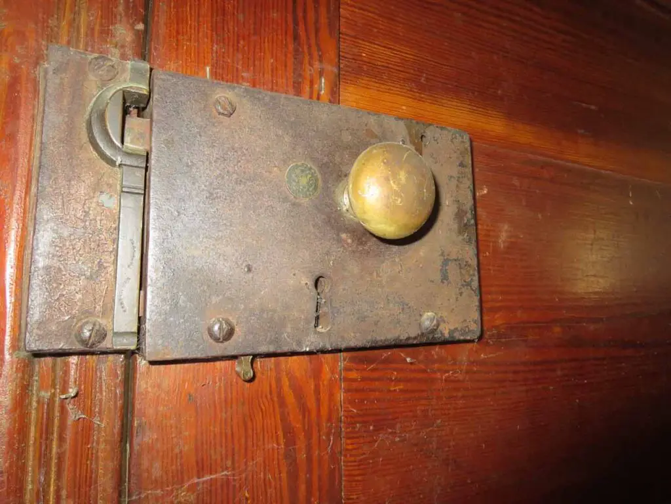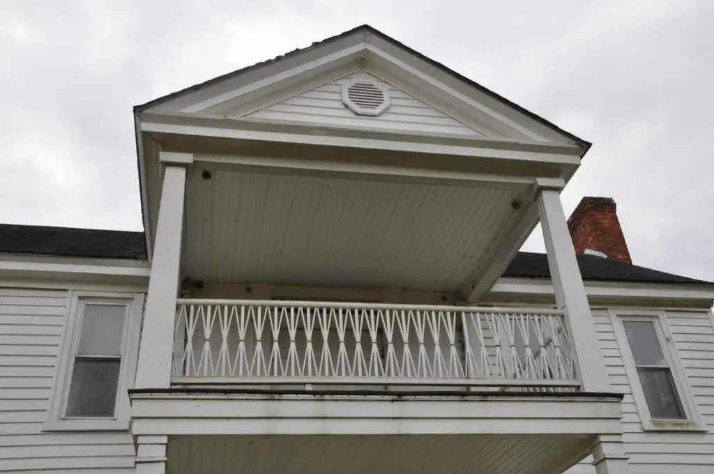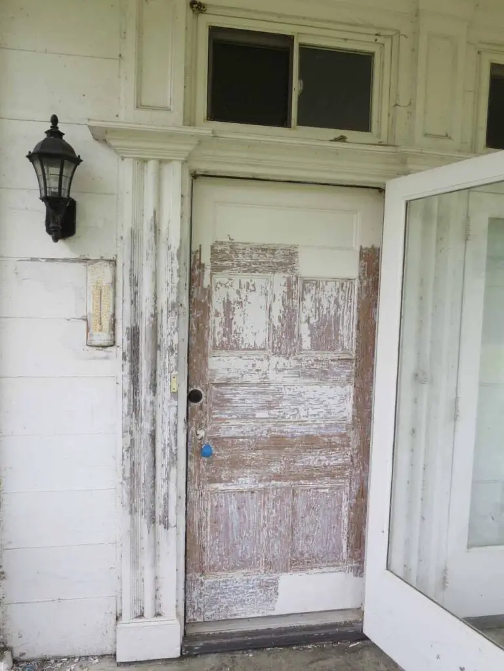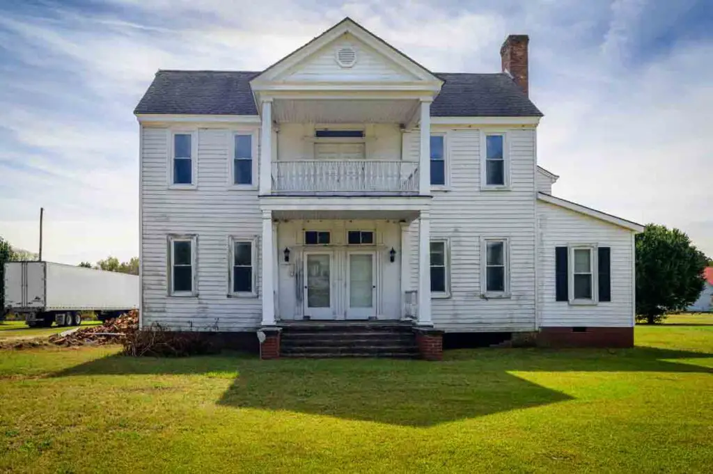A Rare Chance to Own a Piece of Civil War History
The William T. Smith House – Former Field Hospital | Averasboro, North Carolina | c. 1835 | ≈ 4,073 sq ft | 2 acres | $75,000
Tucked between the Cape Fear and Black rivers, in the once-bustling crossroads of old Smithville, stands a commanding Federal-and-Greek-Revival residence that has weathered nearly two centuries of triumphs, tragedies, and even a Civil War battle. Known today as the William T. Smith House, this two-story landmark still carries the scars and stories of its brief service as a field hospital during the 1865 Battle of Averasboro—one of the last Confederate attempts to slow Sherman’s advance. Preservation North Carolina is searching for the next passionate steward to breathe new life into this architectural treasure.
Architectural Highlights
- Double Front Porches & Pedimented Portico: The façade is anchored by a soaring two-story portico with graceful fluted pilasters, a sheaf-of-wheat balustrade, and dual entrances—each crowned by wide transoms that flood the interior with morning light.
- Flemish-Bond Chimneys: Massive end chimneys display intricate diamond-pattern brickwork. (PNC is currently rebuilding the eastern stack, lost to Hurricane Florence in 2018, using period photographs for accuracy.)
- Chinese Chippendale Staircase: Step inside to find a winding stair adorned with a rare Chinese-Chippendale railing—an eye-catching centerpiece you’ll rarely see outside of museum collections.
- Original Finish Carpentry: Crotch-mahogany faux-grained wainscoting, paneled doors with original hardware, and boldly molded window and door surrounds showcase the fine craftsmanship of the 1830s.
- Period Mantels & Built-ins: Both Federal and late-Greek-Revival mantels survive intact, flanked by built-in cabinets perfect for displaying 19th-century curios or your own collection.
- Greek-Revival Rear Wing: Added just before William T. Smith’s death in 1855, this substantial two-story extension features its own two-tier side porch—ideal for catching coastal breezes.
Floor Plan & Interior Layout
The home retains the classic two-over-two hall-and-parlor plan of the Federal era. Each of the four primary rooms boasts 9- to 10-foot ceilings and hardwood floors ripe for refinishing. The rear wing offers additional rooms that could easily serve as bedrooms, a library, or studio space—imagine nearly 4,100 square feet awaiting your vision.
Historical Significance
- Civil War Service: During the March 16, 1865 Battle of Averasboro, all three Smith family plantations (Oak Grove 1789, Lebanon 1824, and this house) were pressed into service as field hospitals. Bloodstains reportedly lingered on the pine floors for decades—a poignant reminder of the property’s role in American history.
- Smith Family Legacy: Built for planter William Turner Smith (1810 – 1855) and his wife Mary Campbell Smith (1814 – 1886), the house remained under family stewardship for generations, preserving many original elements seldom found in comparable homes.
Grounds & Setting
Set on approximately two gently rolling acres, the property offers:
- Mature hardwoods framing a long, graceful approach.
- Plenty of level ground for gardens, heritage outbuildings, or an event lawn.
- Sweeping rural vistas that evoke the 19th-century agricultural landscape.
Restoration Notes
- Structural Integrity: The primary frame remains sound, but restoration will require roof work, selective beam repair, updated mechanicals, and a full interior and exterior conservation plan.
- Tax Credits & Grants: Because the house is a PNC Protected Property, qualified rehabilitation may be eligible for state and federal historic tax credits—a valuable offset for restoration costs.
- Guidance Available: Preservation North Carolina can provide archival photographs, architectural studies, and contractor referrals to help guide a historically sensitive renovation.
Imagine the Possibilities
Whether you envision a stately private residence, a bed-and-breakfast steeped in Civil War lore, or an elegant venue for heritage tourism, the William T. Smith House offers a once-in-a-lifetime canvas. The scale, craftsmanship, and documented history are simply irreplaceable—yet the asking price remains an attainable $75,000.
Ready to Become the Next Caretaker?
For full details, architectural drawings, or to schedule a site visit, contact:
Cathleen Turner
Preservation North Carolina
📧 cturner@presnc.org | ☎ 919-401-8540
Opportunities to rescue a landmark of this caliber are vanishingly rare. If you have the passion, vision, and respect for history, the William T. Smith House is waiting for you to write its next chapter.
