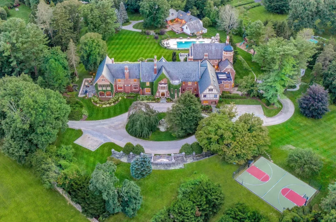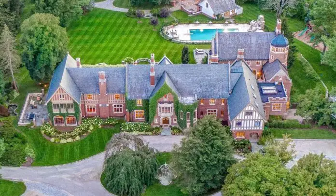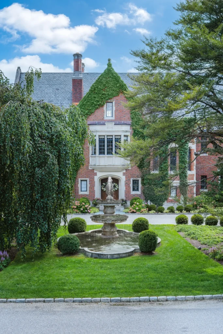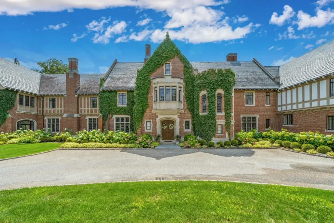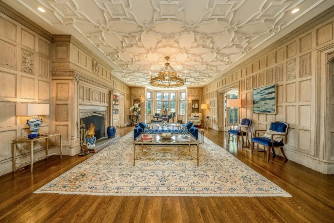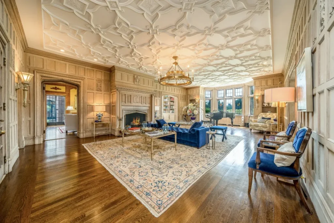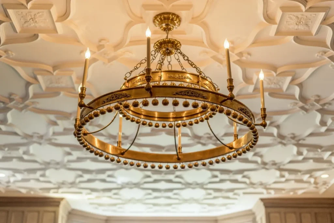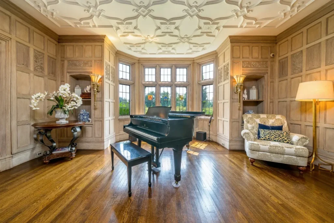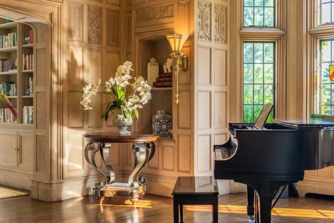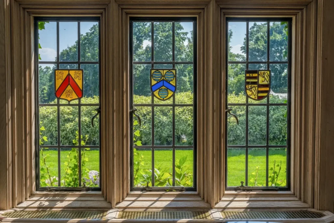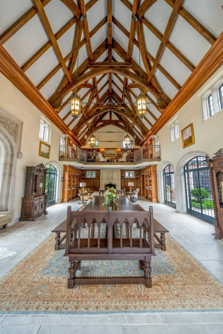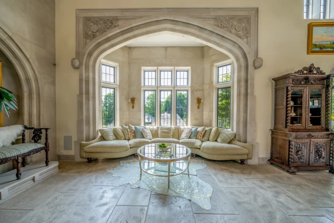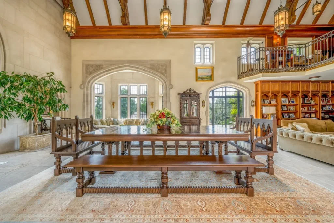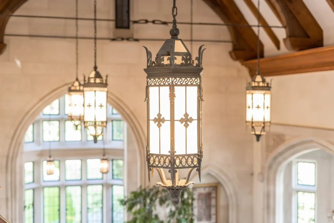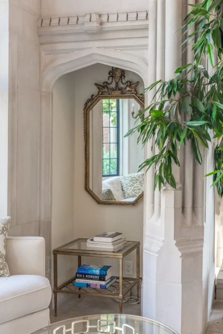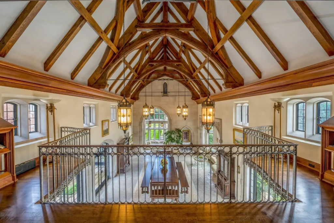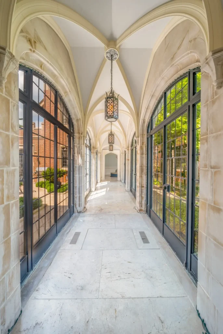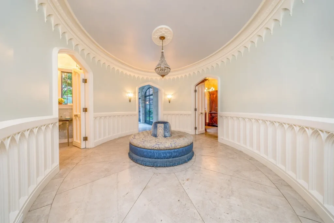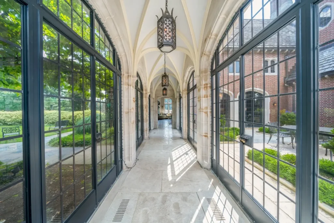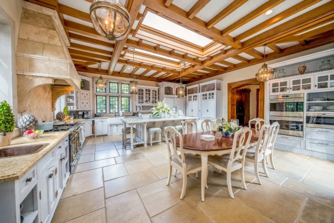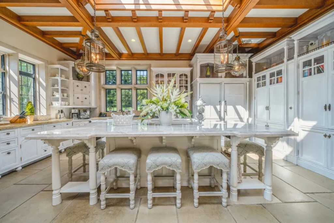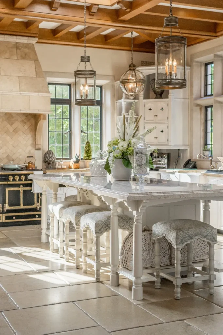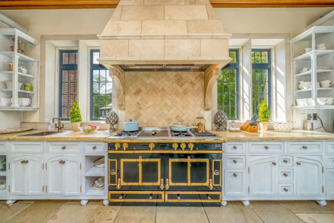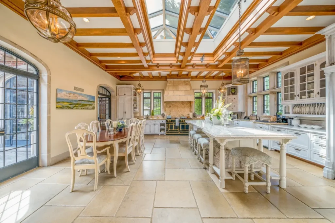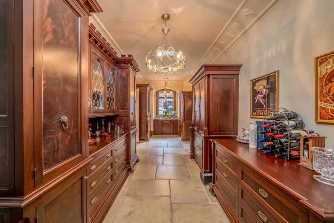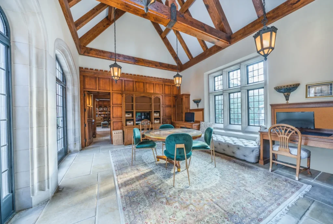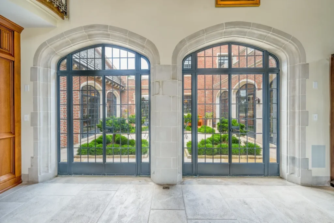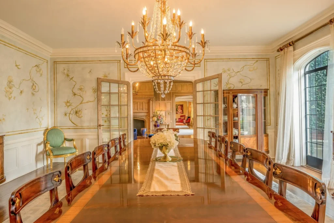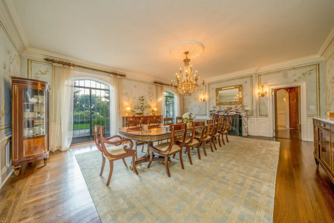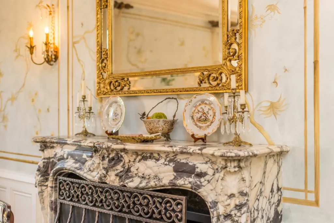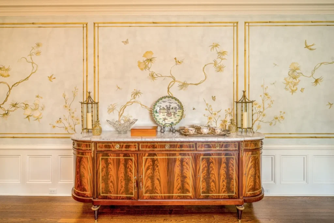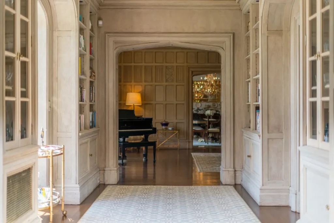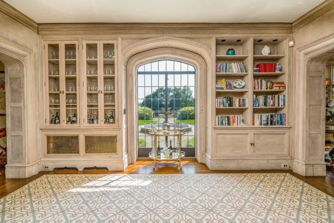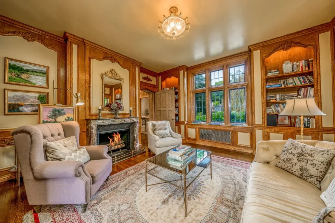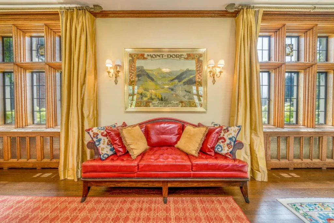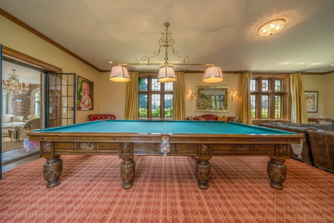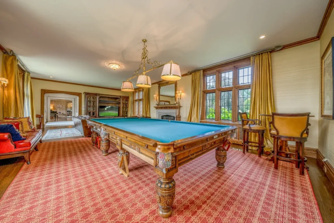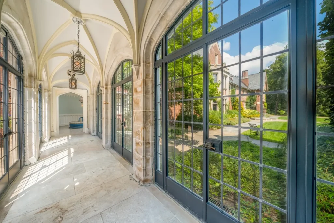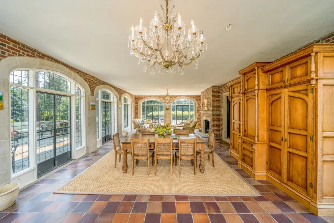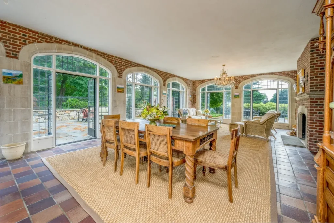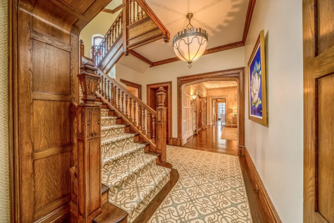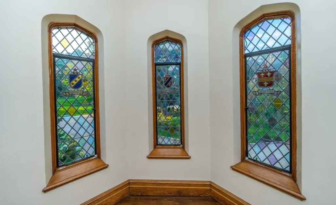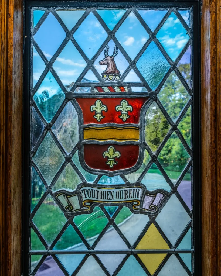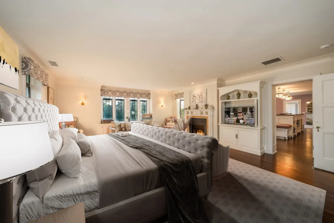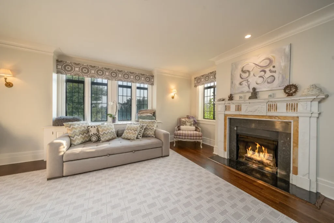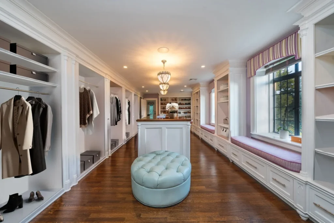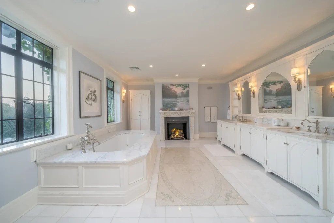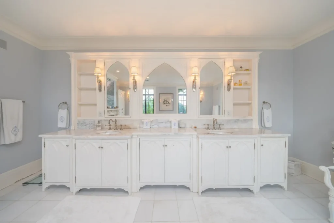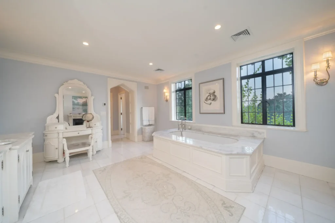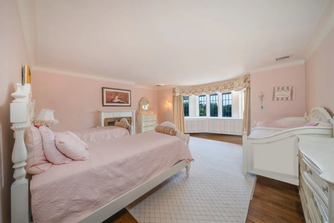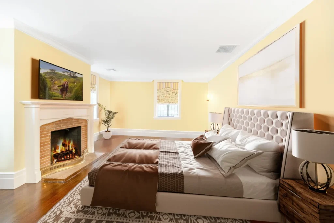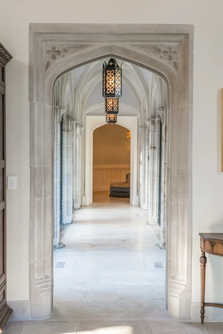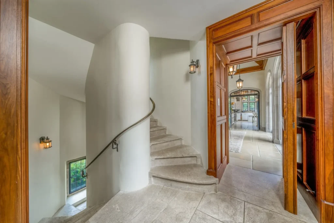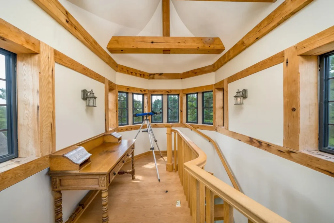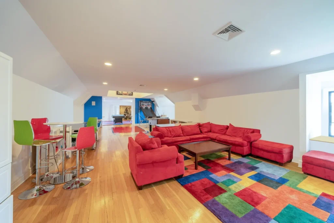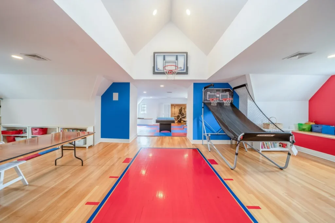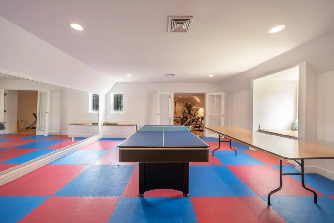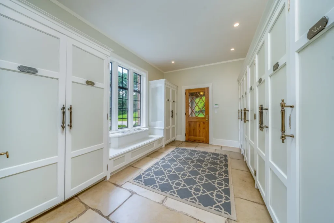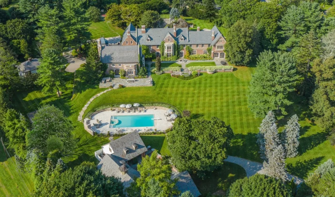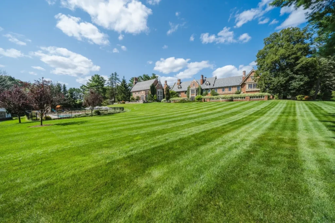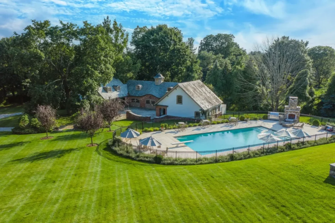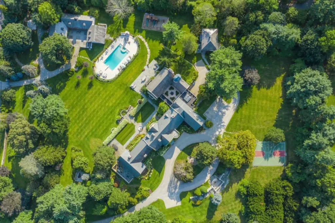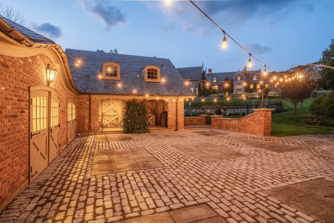Originally constructed in 1929 during the opulent Great Estates era, Orchard’s End is a magnificent brick and limestone retreat that embodies the architectural grandeur of its time. Conceived by the celebrated New York architect William B. Tubby, known for his timeless designs such as Waveny House in New Canaan, Dunnellen Hall in Greenwich, and the William H. Childs House in Brooklyn, the estate stands as a proud example of Tubby’s legacy in American residential architecture.
A Vision Rooted in Elegance and Expansion
Despite its architectural distinction and 10,000-square-foot scale, the estate’s original configuration lacked the necessary space for a growing, modern family to gather with comfort and intimacy. When the current owners acquired Orchard’s End, they saw not only its grandeur—but also its potential for even greater beauty and functionality. Their vision? To thoughtfully expand the estate without overwhelming its classic proportions or disrupting its architectural harmony.
In 2014, they enlisted Dinyar Wadia, a world-renowned architect revered for seamlessly blending historic charm with contemporary luxury. Over the course of a meticulous three-year renovation project totaling $6 million, Wadia and his team transformed Orchard’s End into a true modern masterpiece—expanding on the previous owners’ already impressive renovations while remaining faithful to the estate’s architectural soul.
A Masterfully Executed Transformation
The enhancement of Orchard’s End included a stunning 2,000-square-foot, four-bedroom guest house, designed with refined detail to complement the main residence. The estate was also enriched with a custom-built 5,000-square-foot wellness center, featuring state-of-the-art facilities to support a healthy and balanced lifestyle. A newly added custom swimming pool with integrated spa, along with a series of beautifully landscaped terraces, now create seamless indoor-outdoor living experiences across the grounds.
According to Wadia, replicating just the main residence in today’s market—excluding land, the guest house, or wellness center—would require a budget exceeding $25 million, underscoring the extraordinary value and craftsmanship embedded in this one-of-a-kind estate.
Inspired by History, Designed for Legacy
A highlight of the renovation is the awe-inspiring great room, inspired by Castle Duart on Scotland’s Isle of Mull—famously featured in the 1999 film Entrapment starring Sean Connery and Catherine Zeta-Jones. Enchanted by the room’s cinematic elegance, the owners asked Wadia to reimagine a space that could capture a similar sense of drama and intimacy.
The result is a double-height gathering hall that serves as the emotional heart of the home. Anchored by a monumental stone fireplace with hand-carved detailing and surrounded by custom-crafted bronze railings, the room leads to a second-floor mezzanine, creating both vertical grandeur and a cozy retreat. It is a space where the family now naturally gravitates—whether for celebrations, quiet evenings, or fireside storytelling.
Seamless Transitions and Light-Filled Connections
To unify the old with the new, Wadia designed a glass-paneled corridor with iron framing and true divided lights that leads gracefully from the main residence to the new wing. On one side, serene garden terrace views flow into the corridor, while on the other, a courtyard offers sightlines into the state-of-the-art kitchen, creating a continuous visual journey of natural light and elegance.
Above, roof lanterns in the kitchen and double-height bay windows in the great room bathe the interiors in daylight. Every architectural choice invites the family to linger, gather, and create new memories—all while honoring the timeless beauty of Orchard’s End.
