357 W Decatur Street, Decatur, Illinois 62522
$299,950 | 1900 | 7,730 Sq. Ft. | 7 Beds | 4 + 2 Half Bath | 1.30 Acres
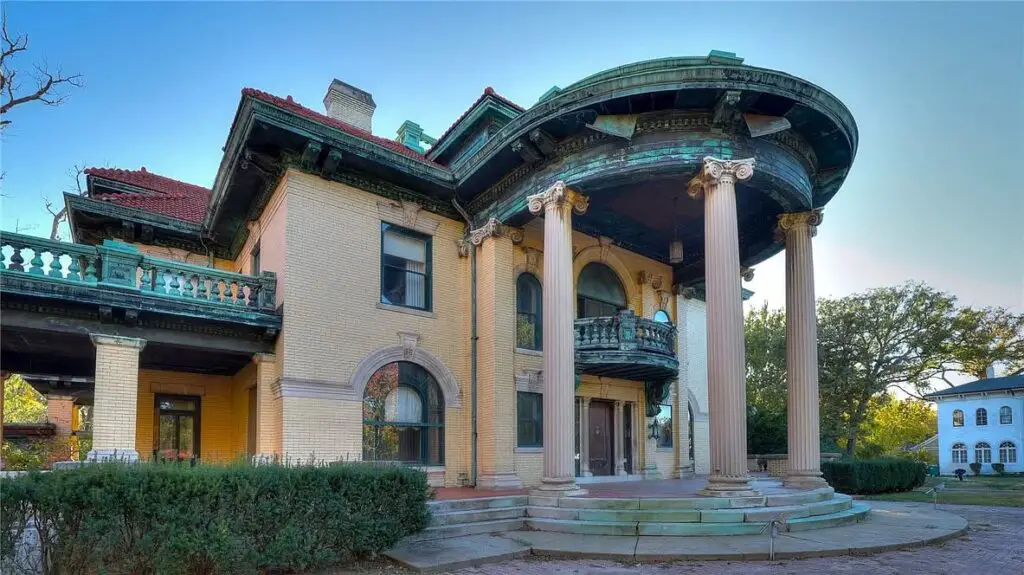
357 West Decatur Street in Decatur, Illinois is not merely a house; it is one of the city’s most iconic architectural landmarks, a property whose history and scale set it apart from anything else currently for sale in Illinois real estate. Known as the Powers Mansion and built around 1900, this extraordinary home stretches across an impressive 7,730 square feet and sits proudly on 1.3 sweeping acres in one of Decatur’s most storied neighborhoods. Listed for sale at an astonishing $299,950, this is the kind of opportunity that appears only rarely, offering grandeur, craftsmanship, and heritage at a price that seems almost impossible in today’s market. For any buyer searching for a historic home with presence, character, and remarkable potential, this mansion stands as a true once-in-a-generation find.
Approaching the property, the stately circular drive immediately sets the tone, curving gracefully toward the grand columned entrance that mirrors the classical traditions of early-20th-century architecture. Massive columns rise elegantly toward the roofline, framing the entry in a way that feels ceremonial and deeply impressive. The façade alone communicates what kind of home this is — a property built to be admired, a property built with the ambition and confidence that defined the turn-of-the-century Midwest. As you step from the drive toward the front door, the scale of the mansion becomes clear, and the sense of history begins to settle in before you even cross the threshold.
Once inside, the foyer introduces the kind of craftsmanship rarely seen in modern real estate. You enter beneath the sweeping circular staircase, an architectural centerpiece that curves with sculptural grace toward the second floor. The light catches the woodwork, revealing a richness of materials and detail that speaks to the fine labor invested in the original construction. Every inch feels intentional, every angle designed to impress guests and welcome residents into a home with personality and prestige.

To the right of the foyer lies the formal dining room — an all-wood masterpiece that radiates warmth, elegance, and old-world charm. The wood paneling, the scale of the room, and the way light moves across the surfaces all speak to an era when dining rooms were crafted as showpieces, places for gatherings, celebrations, and formal entertaining. This room alone feels like a treasure, a space that could easily belong in a late-19th-century manor or a classic American estate. It is a reminder that this home was built not just for living, but for hosting, for celebrating, for standing proudly at the center of family and community life.
To the left of the foyer is the den, a more intimate space meant for reading, conversation, or quiet evenings. Even here, the details remain extraordinary: the millwork, the proportions, the placement of windows, the flow from room to room. Each area feels distinct but connected, part of a cohesive design vision that honors both grandeur and everyday comfort.
Straight ahead lies one of the mansion’s most remarkable features — the 40-by-19-foot living room. With its grand fireplace anchoring the space, this room is a true showstopper. Its scale alone is extraordinary; it feels more like a ballroom than a traditional living room, a space capable of hosting large gatherings, celebrations, or events. High ceilings invite light to pour in. The fireplace adds warmth and presence, creating a focal point that balances the enormous footprint of the room. It is easy to imagine this room alive with music, conversation, or holiday festivities, its walls echoing with decades of memory and movement.

Speaking of ballrooms, one of the most unique features of the Powers Mansion is its 1,300-square-foot ballroom — a rare and treasured space that elevates this property into a category of its own. Few homes, even among the largest historic houses in Illinois, offer a ballroom of this size and quality. This is a room designed for dance, for performances, for gatherings, for celebrations that stretch long past sunset. Whether preserved as a historical feature or re-envisioned as a studio, event space, or creative venue, the ballroom represents an extraordinary piece of the home’s identity. It is both a relic of a more glamorous era and a blank canvas for whatever future use the next owner imagines.
Another rarity: the mansion includes an elevator, an amenity both luxurious and practical, allowing easy movement between floors in a home of this scale. It adds convenience for modern living and opens additional possibilities for multi-generational households, accessibility needs, or adaptive reuse. In historic real estate, features like this are prized, offering comfort without compromising the architectural authenticity of the home.
Ascending the sweeping staircase to the second floor, you discover six of the home’s seven bedrooms, each generously sized and full of character. These are not small or secondary rooms; they are true chambers from the early 1900s, designed to be private, peaceful, and comfortable. High ceilings, long sightlines, and period details give each bedroom its own personality. Multiple rooms include private or adjoining full bathrooms, maintaining a layout that supports both privacy and convenience.

The master suite is particularly striking, offering not only abundant space but also a magnificent all-marble master bath. This bathroom feels like a time capsule from the height of early 20th-century luxury — grand, polished, and richly appointed. The marble surfaces, the proportions, the fixtures—all combine to create a space that feels decadent and timeless. It represents the level of detail and investment that went into designing this mansion a century ago.
In total, the home contains four full bathrooms and two half baths, making it exceptionally well-equipped for large households, guests, gatherings, or any future vision that requires multiple private spaces. The layout feels simultaneously grand and functional, a combination that is often difficult to achieve in historic houses of this size.
From the rear of the property, you can drive directly into the four-car garage, located in the basement level. This rear entry adds practicality and ease of access, especially for Midwestern winters. The basement garage is large, convenient, and positioned to support daily use without ever interrupting the beauty of the home’s front exterior.

Across the 1.3-acre property, the grounds feel both stately and inviting. Mature trees cast generous shade, the circular drive frames the mansion with elegance, and there is a sense of privacy rarely found in city settings. The proportions of the land complement the home perfectly, offering space for gardens, outdoor gatherings, play areas, or simple quiet enjoyment of the surrounding landscape.
In the context of modern real estate, this property stands out dramatically. At nearly 8,000 square feet with a grand ballroom, elevator, seven bedrooms, and historic charm, it offers more architectural presence than homes ten times its listing price in some markets. For anyone searching for a historic home, a unique investment, or a property with the potential for hosting events, retreats, or bed-and-breakfast experiences, this mansion presents endless possibilities. The fact that it is listed for sale at under $300,000 only elevates its appeal, especially for buyers who understand the rarity of such an offering.
Realtors will note the home’s extraordinary combination of size, features, and historical value. Buyers will see the potential for restoration, preservation, or modernization. Dreamers will see a stage for creativity, storytelling, and reinvention. And anyone who appreciates architecture will see a structure that deserves admiration, stewardship, and celebration.
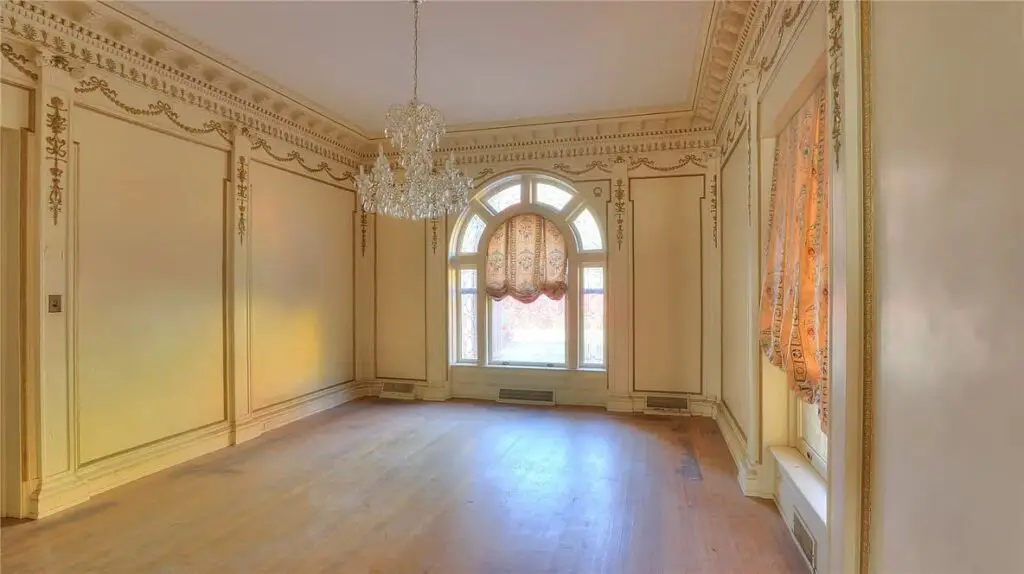
This is not just another house on the market. It is a property with soul — a home that carries the legacy of more than a century of life, memory, and gathering. The Powers Mansion at 357 W Decatur Street is waiting for its next chapter, ready to welcome the next owner who sees not only what it is, but what it can become.
Photos:

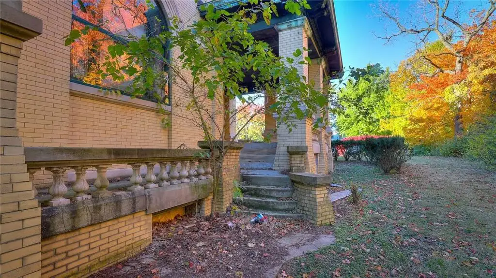
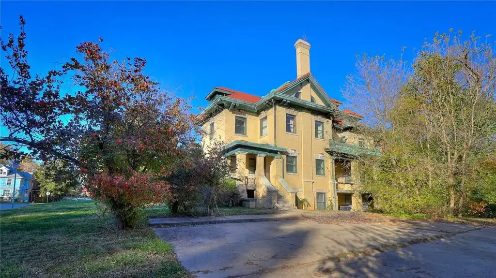
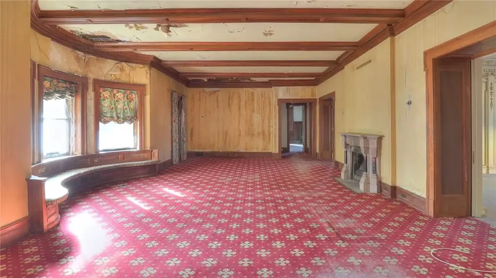

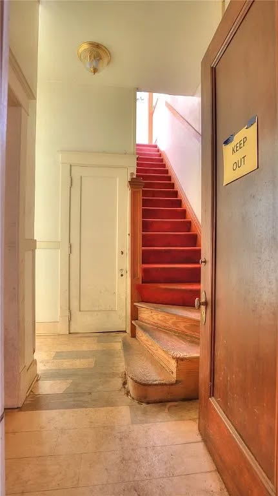
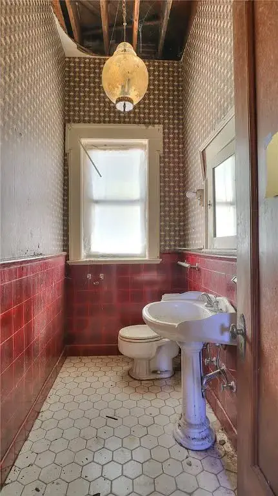




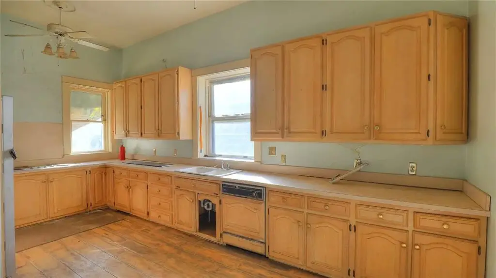

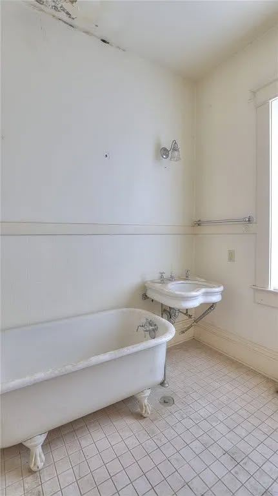
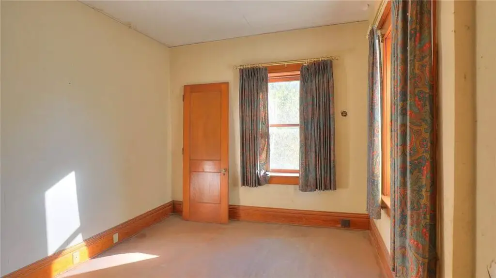
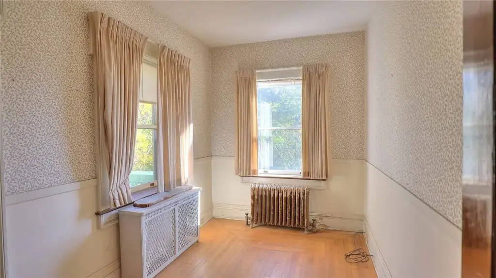
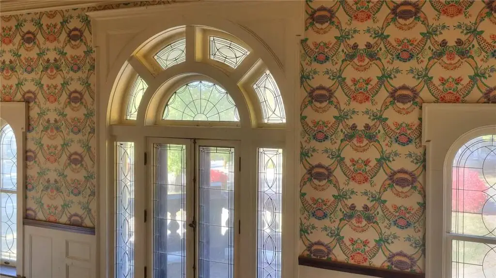




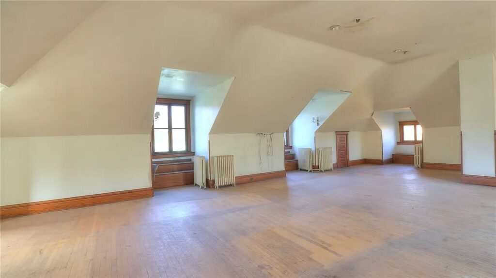




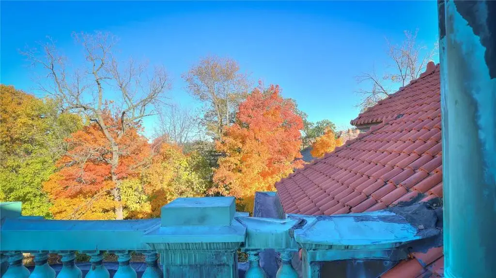
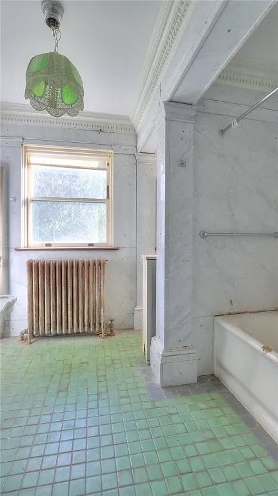
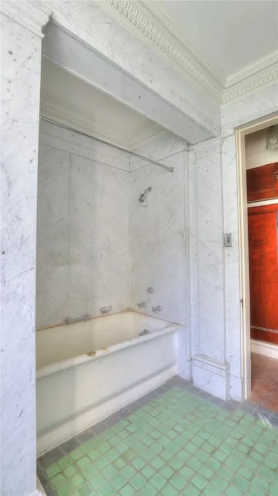


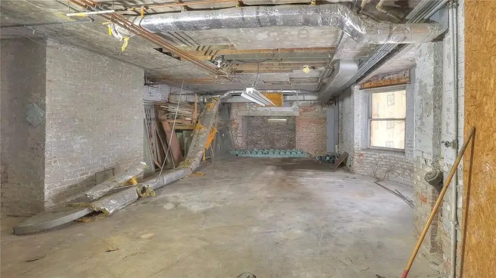
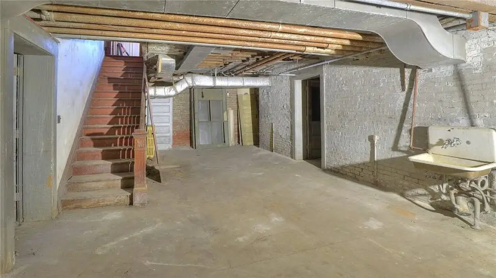
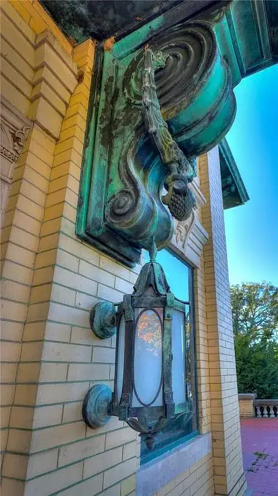
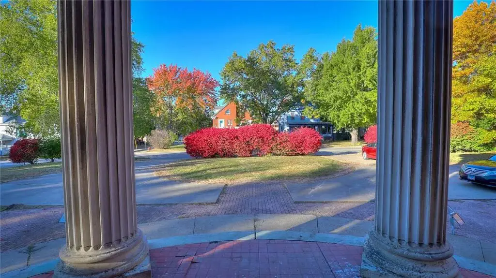
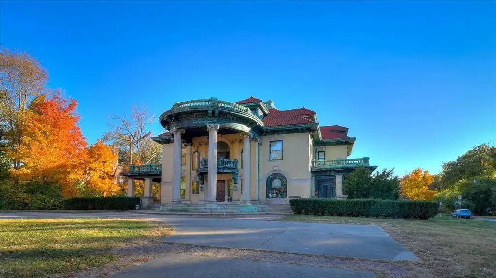
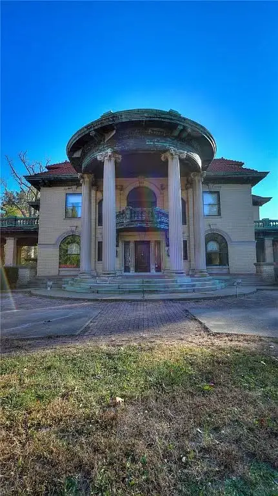
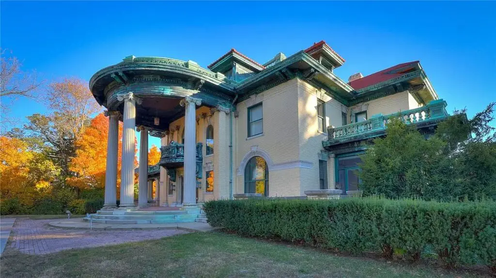
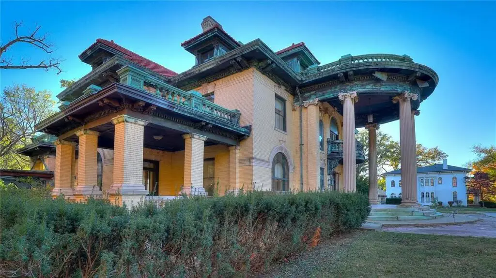
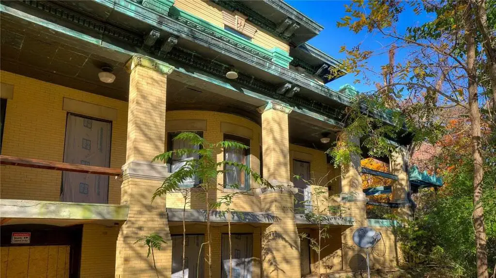
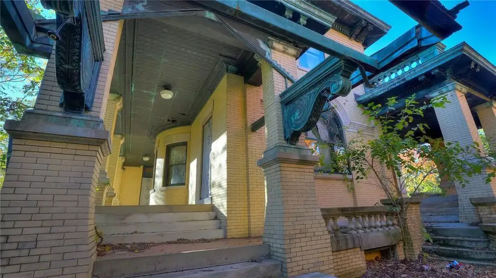
Listing Agent:
BJ Flock 217-412-2394
Better Homes & Gardens Real Estate-Service First