1000 Ocean Ave, Brooklyn, NY 11226
$2,595,000 | 1899 | 5,870 Sq. Ft. | 6 Beds | 1 Bath
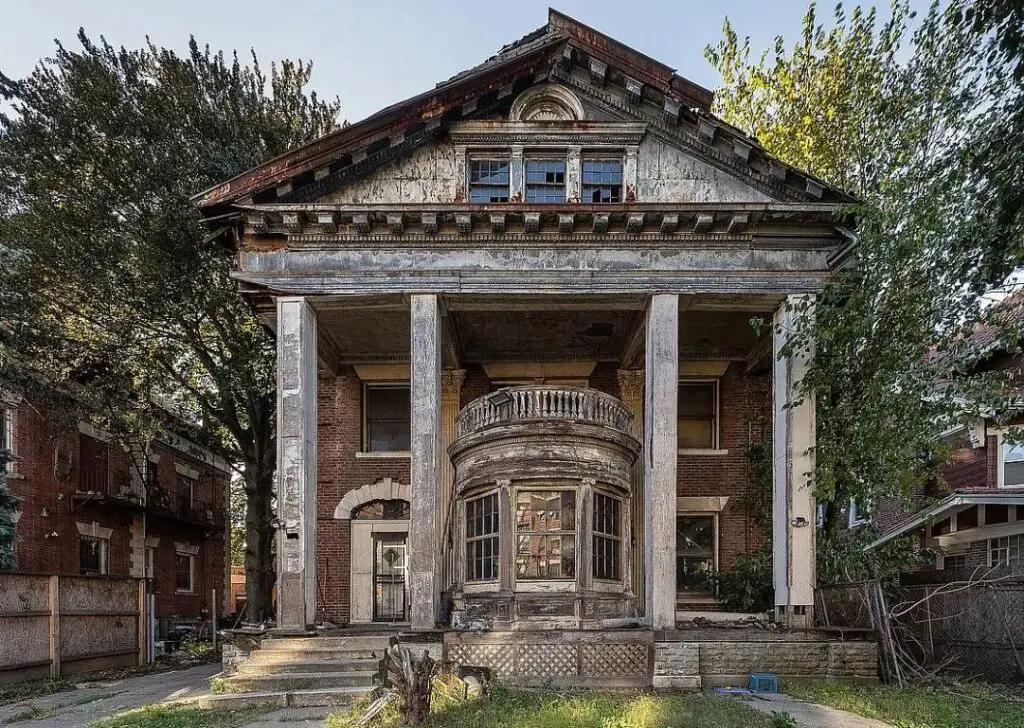
Rising regally on the tree-lined stretch of Ocean Avenue in Brooklyn’s Ditmas Park Historic District, the grand estate at 1000 Ocean Avenue is more than a home—it is a symbol of an era when architecture was meant to astonish. Priced at $2,595,000, this six-bedroom, one-bath residence spans nearly 5,870 square feet and represents one of the most architecturally significant single-family homes in New York City’s outer boroughs. Designed in 1899 by George Palliser, one of America’s most influential residential architects, the home was built for George Van Ness, a Wall Street magnate whose family sought both prestige and comfort in Brooklyn’s leafy Victorian suburb. Today, the property stands as both a restoration challenge and a once-in-a-generation opportunity—a true Brooklyn palace awaiting its revival.
In the final years of the 19th century, Ditmas Park emerged as one of New York’s most ambitious planned suburban enclaves, blending pastoral serenity with architectural magnificence. The homes here, set back from the street and surrounded by lush lawns, were intended to rival the country estates of New England while remaining accessible to Manhattan’s financial elite. Among them, 1000 Ocean Avenue remains one of the district’s crown jewels. Its monumental façade, crowned by a temple front with Corinthian pilasters and a grand Palladian window, immediately distinguishes it from its neighbors. The composition evokes the classical symmetry of the Beaux-Arts style while incorporating the American flair for generous porches, intricate woodwork, and vertical scale.
The façade alone tells a story of wealth and artistry. The monumental temple front, a rarity in residential Brooklyn architecture, gives the building the aura of a small museum or civic palace rather than a private home. Its Corinthian pilasters—carved with elegant acanthus leaves—frame a symmetrical entrance that draws the eye upward toward a pediment supported by full-height columns. The Palladian window centered above the entry adds both grace and light, symbolizing enlightenment and refinement, values dear to turn-of-the-century design philosophy. Every detail, from the deep cornices to the carefully proportioned entablature, reflects Palliser’s mastery of neoclassical balance and domestic grandeur.
Palliser himself was a pivotal figure in American architectural history. Known for his pattern books and residential designs that popularized elegance on a national scale, he managed to merge the ideals of the Gilded Age with the practicalities of suburban life. His commission for George Van Ness was no ordinary project—it was a statement of cultural aspiration. At a time when Brooklyn was transforming from an independent city into New York’s most prestigious residential borough, the Van Ness home served as a physical declaration of success and permanence.
Stepping through the front doors, visitors are immediately greeted by the home’s soaring ceilings and the monumental grand staircase, which winds upward in a dramatic curve, adorned with three distinct spindle patterns—a detail that reflects Palliser’s fascination with variation and craftsmanship. The woodwork is a marvel: intricately carved newel posts, robust banisters, and an almost sculptural attention to proportion. Light filters through leaded-glass windows on the stair landing, scattering prismatic color across the interior and infusing the grand hall with a timeless glow.

The home’s four fireplaces—two wood-burning, two gas—anchor the parlors and dining spaces, each framed by marble or carved wood mantels that speak to the luxury of the age. In the Gilded Age home, the fireplace was not merely functional but ceremonial—a place around which family and guests gathered for conversation, music, and warmth. Here, they remain as silent witnesses to over a century of history.
Beyond the central hall, a sequence of generous parlors, a library, and a formal dining room unfold in a flow of interconnected spaces designed for social gatherings. Each room is graced with towering windows, elaborate moldings, and in some cases, pocket doors that could be closed for privacy or opened to create an expansive suite for entertaining. The high ceilings—typical of the late Victorian period—enhance both light and acoustics, creating an atmosphere that feels at once open and intimate.
The bedrooms upstairs maintain the same grand proportions. Each is large enough to serve as a suite, with oversized windows, original trim, and in some, evidence of former fireplaces now sealed or waiting to be revived. One of the upper rooms, originally designed as a billiard room, speaks to the leisure and refinement of its original owners. With careful restoration, it could once again become a space for recreation, art, or family life—whatever modern elegance demands. Above all, the rooms convey volume and dignity, qualities increasingly rare in modern urban homes.
The home’s carriage house, located at the rear of the property, adds a further dimension of historical charm and potential. Fully detached, it once accommodated horses, carriages, and later automobiles—today, it could be transformed into a studio, guest quarters, or private office, depending on the vision of the new owner. The private drive offers multiple parking spaces, a rarity in Brooklyn, especially within a historic district.
Though time has weathered both the exterior and interior, the house’s structural integrity remains sound. Its slate roof with copper valleys still crowns the building with distinction, and the stone foundation, thick timber framing, and original floor plan endure—a testament to the craftsmanship of 19th-century builders. What the home requires now is a comprehensive restoration, one guided by respect for its architectural heritage and informed by contemporary needs.
The restoration of a property like 1000 Ocean Avenue is not merely about preservation; it’s about revival. The Ditmas Park Historic Landmark District was designated to protect exactly these types of homes—residences that represent the pinnacle of Brooklyn’s residential evolution from Victorian suburb to urban landmark. Restoring this property means not only reclaiming its former beauty but contributing to the cultural continuity of one of New York’s most beloved neighborhoods. The historic district’s tree-lined streets, wide porches, and eclectic mix of Colonial Revival, Tudor, and Victorian homes make it a living museum of early suburban architecture. Within that context, 1000 Ocean Avenue stands as the district’s neoclassical statement piece—bold, monumental, and unforgettable.
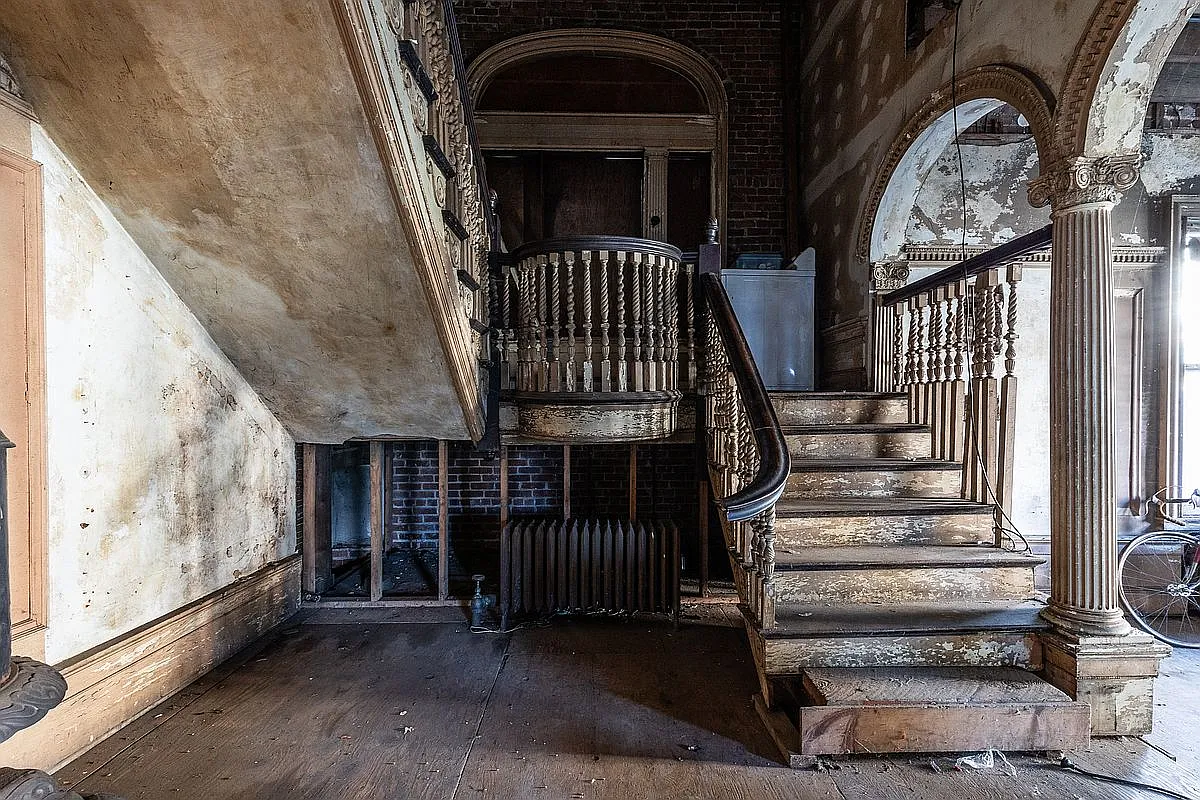
For the visionary buyer, this is an opportunity that defies comparison. At nearly 6,000 square feet, the home offers the kind of space typically reserved for estates outside the city. Its architectural pedigree, coupled with its landmark status, makes it not just real estate, but a work of art. The possibilities for its future use are as grand as the building itself: a private residence restored to its original splendor, a boutique event venue celebrating Brooklyn’s heritage, or a cultural property dedicated to design and preservation.
The home’s story mirrors the evolution of Brooklyn itself—from genteel suburb to cultural powerhouse. In the 1890s, Ditmas Park was marketed as a retreat for Manhattan’s elite, offering fresh air, modern amenities, and architectural distinction. Over a century later, the neighborhood still retains that sense of serenity and community. The presence of homes like 1000 Ocean Avenue ensures that the area remains grounded in its historical identity even as it adapts to contemporary life.
Architecturally, 1000 Ocean Avenue occupies a fascinating intersection between Classical Revival and American eclecticism. The temple front and Corinthian detailing root it firmly in the lineage of ancient architecture, yet its scale, layout, and materials are distinctly American. It’s a building that speaks both to tradition and innovation, echoing the spirit of a nation confident in its progress but reverent of its past. The Corinthian pilasters, with their ornate capitals, symbolize knowledge and refinement. The Palladian window—a feature derived from Renaissance Italy—adds both grace and light, merging function and beauty. Together, these elements form a composition that has endured the tests of fashion and time.
As it stands today, 1000 Ocean Avenue is not merely a house awaiting repair—it is a sleeping masterpiece, poised for rediscovery. The woodwork may be dulled by age, the plaster cracked, the paint faded, but beneath those surface blemishes lies a structure of astonishing artistry and permanence. For those who can see beyond the present state, this is a chance to own a tangible piece of Brooklyn’s Gilded Age, to step into the lineage of architects, craftsmen, and visionaries who shaped America’s residential identity.
Brooklyn has changed in the 125 years since George Van Ness first walked these halls, yet the home he commissioned endures as an emblem of timeless design. It invites restoration not merely as a project of preservation but as an act of cultural stewardship. To revive it is to honor both its creator and its city—a chance to bring light back through its leaded-glass windows, to rekindle the warmth of its fireplaces, and to fill its parlors once again with laughter and life.
In a city where space, history, and artistry rarely align, 1000 Ocean Avenue stands apart. It is a restoration masterpiece in waiting, a cornerstone of Brooklyn’s architectural legacy, and a rare opportunity to inhabit history itself. The grandeur of the past still lingers in every Corinthian curve and carved baluster, whispering to those who pass by that some works of art are not meant to hang on walls—they are meant to be lived in.
Photos:
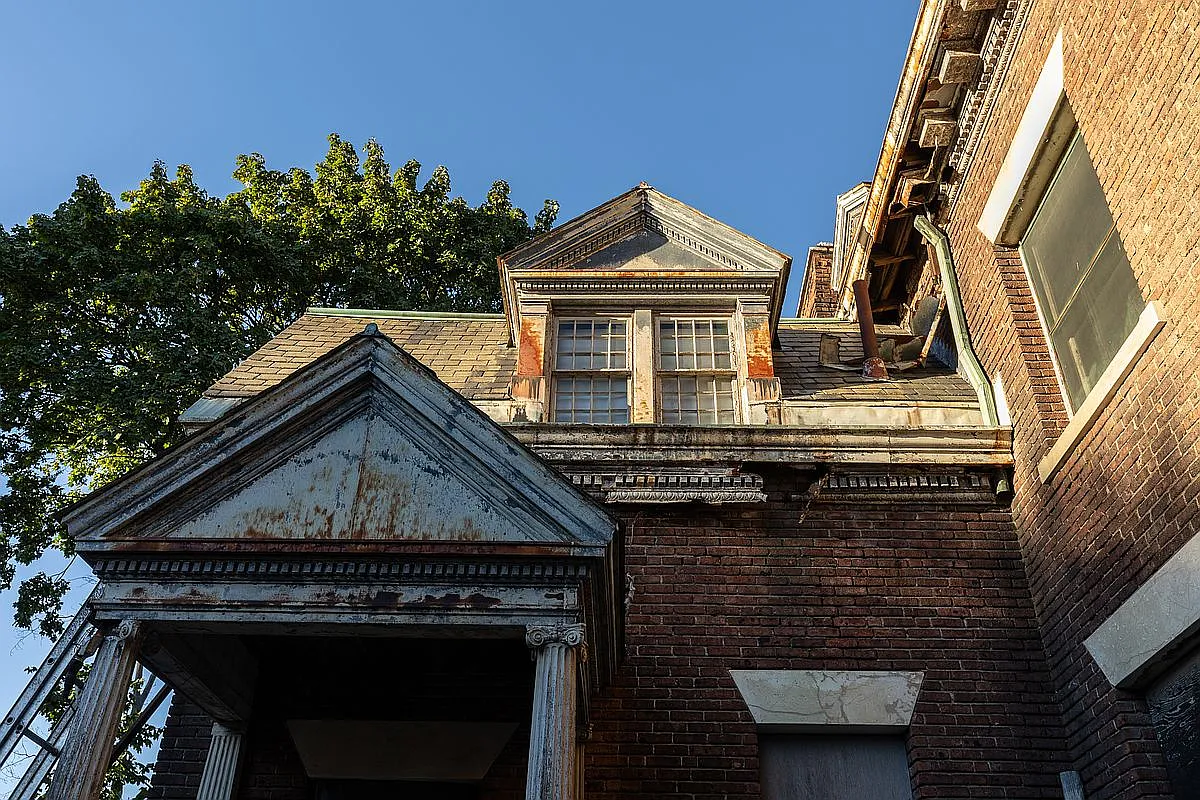
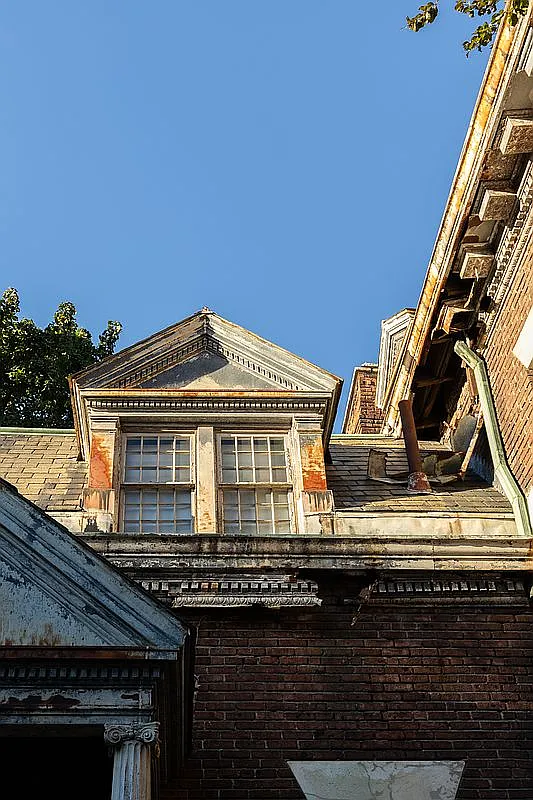
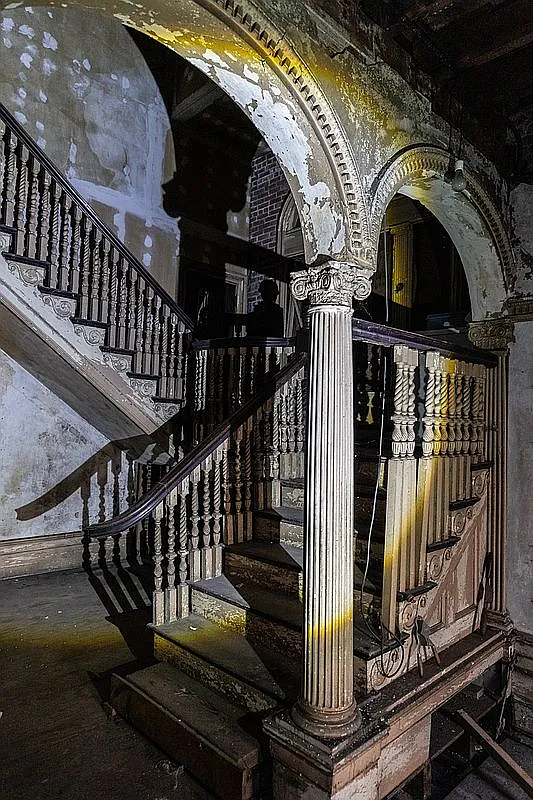
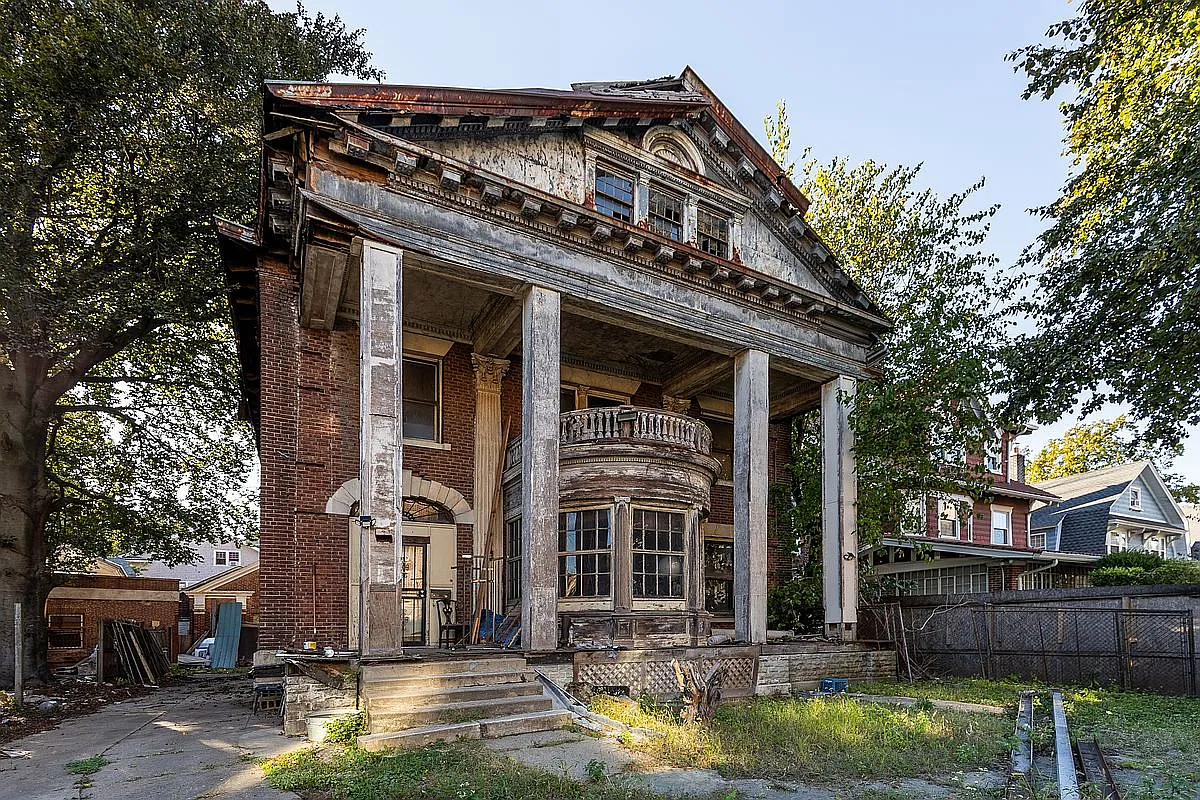
Listing by:
Compass 917-701-7340
Laura Rozos