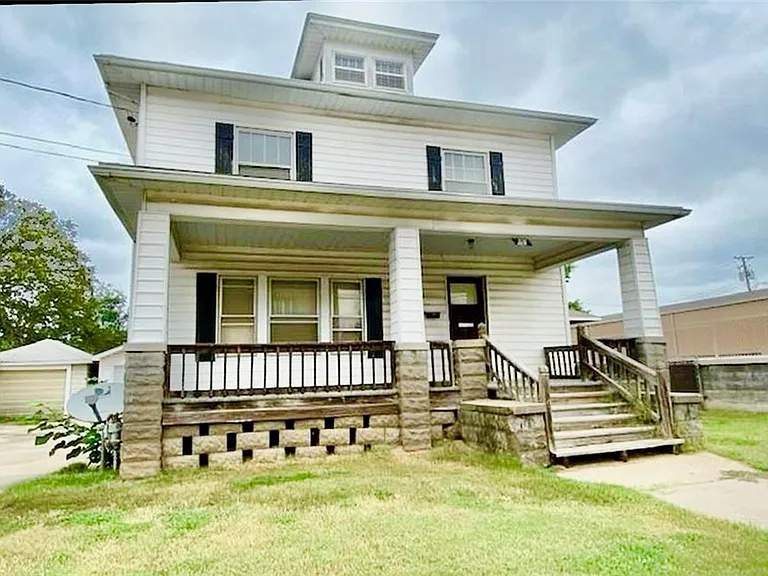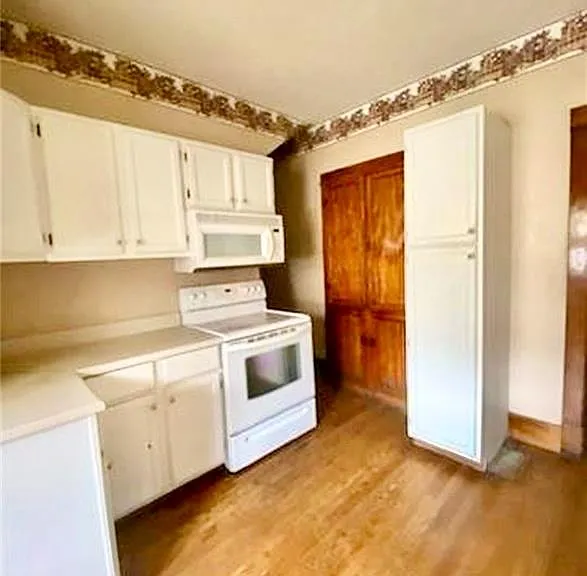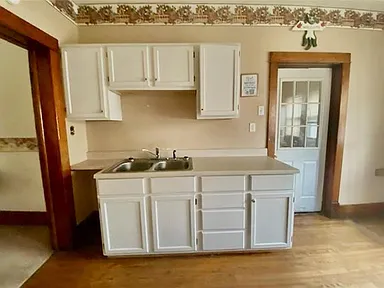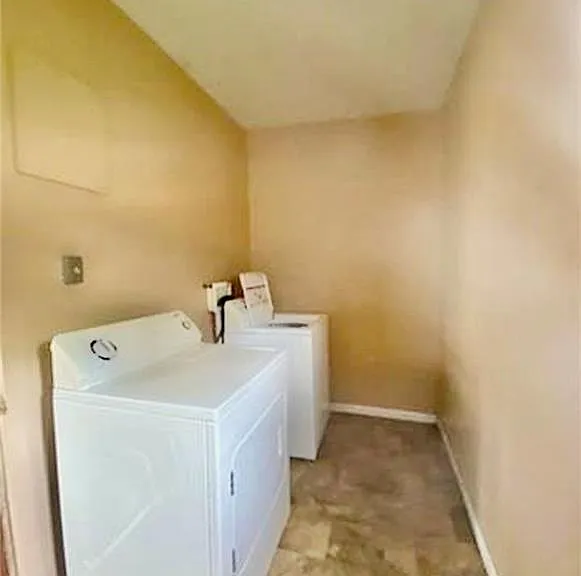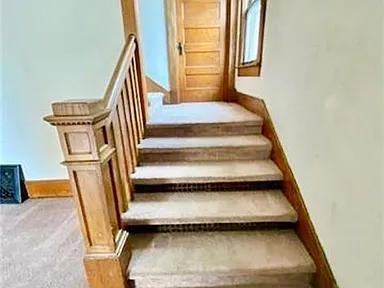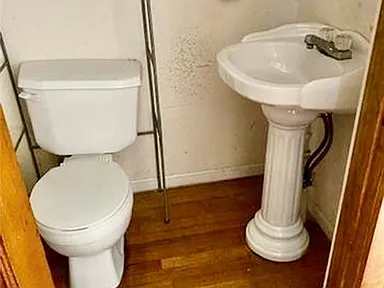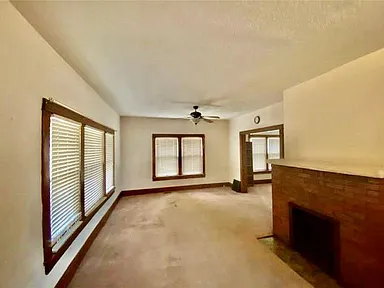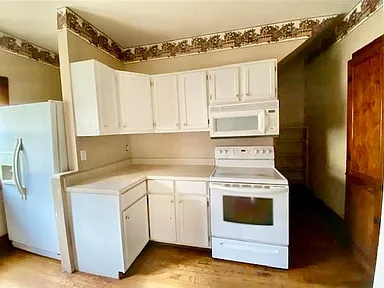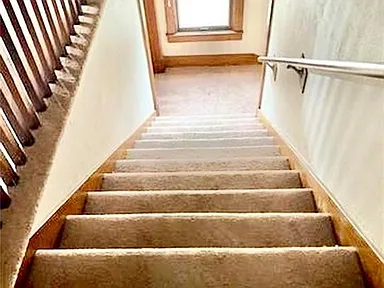320 W Walnut St, Nevada, MO 64772
4 Beds | 1.5 Baths | 1,800 Sq Ft | 0.3 Acre Lot
Est. Monthly Payment: $931/mo
Built in: 1925 | Price per Sq Ft: $83
✨ Overview
Step into timeless craftsmanship with this stunning 1925 Craftsman-style home, nestled in the heart of Nevada, Missouri. Priced at just $149,000, this lovingly preserved property combines the grace of a century-old residence with modern functionality. With massive rooms, a beautifully open main floor, and gorgeous original woodwork, this home truly has it all.
From the expansive covered front porch—ideal for summer relaxation—to the updated mechanicals and refinished wood floors, this property invites you to move in and make it your own.
🛋️ Interior Features
- Total Living Area: 1,800 Sq Ft
- Finished Above Grade: 800 Sq Ft
- Finished Below Grade: 1,000 Sq Ft
- Basement: Partial, Unfinished (includes bonus bedroom space)
Living Room
- Size: 15 x 24 ft (360 Sq Ft)
- Flooring: Wood
- A bright, oversized space with large windows and room for entertaining or relaxing.
Dining Room
- Size: 14 x 16 ft (224 Sq Ft)
- Flooring: Wood
- Adjacent to the kitchen, perfect for family meals or hosting guests.
Kitchen
- Size: 12 x 14 ft (168 Sq Ft)
- Flooring: Wood
- Included Appliances: Built-in electric oven, refrigerator, washer, and dryer
- Laundry: Conveniently located off the kitchen
Utility Room
- Size: 10 x 12 ft (120 Sq Ft)
- Flooring: Linoleum
- Offers ample storage and workspace
🛏️ Bedrooms & Bathrooms
- 4 Bedrooms | 1 Full Bath | 1 Half Bath
Bedroom Breakdown (All Upper Level):
- Primary Bedroom: 14 x 16 ft (224 Sq Ft) – Carpet
- Bedroom 2: 12 x 14 ft (168 Sq Ft) – Wood
- Bedroom 3: 10 x 12 ft (120 Sq Ft) – Wood
- Bedroom 4: 10 x 12 ft (120 Sq Ft) – Wood
Bathroom Details:
- Full Bath: Located upstairs, linoleum flooring (10 x 12 ft)
- Half Bath: Located on the main floor
🛠️ Property Highlights
- Stunning Original Woodwork throughout
- Dual Staircases including a gracious 4′ wide main stairwell
- Massive Covered Front Porch ideal for outdoor furniture and gatherings
- Refinished Wood Floors and fresh interior updates
- Detached 1.5-Car Garage (newer construction)
- Partially Fenced Backyard for privacy or pets
- Shared Driveway with Off-Street Parking
🌳 Lot & Exterior
- Lot Size: 0.3 Acres
- Setting: Within city limits, city lot
- Fencing: Partial metal fencing
- Foundation: Stone
- Construction: Frame with vinyl siding
- Roof: Composition shingles
- Style: Craftsman / Traditional
- Porch Type: Covered front porch
- Parking: 3 total spaces (garage + off-street/shared)
🔧 Utilities & Systems
- Heating: Electric, Forced Air
- Cooling: Electric window units
- Water: Public
- Sewer: Public
- Flooring: Wood, Carpet, Laminate
- Fireplace: None
🔒 Community & Security
- Neighborhood/Subdivision: None
- Security: Fire alarm
- HOA: None
💵 Financial & Listing Info
- List Price: $149,000
- Price per Sq Ft: $83
- Annual Taxes: $795 (Assessed Value: $18,940)
- Ownership: Private
- Date Listed: June 16, 2025
- Listing Terms: Cash, Conventional
- Road Surface: Paved
- Parcel Number: 182.043287.0
- Special Conditions: Owner/Agent
📝 Why You’ll Love It
This is a rare opportunity to own a historic yet move-in-ready home that blends charm, space, and affordability. With over 1,800 square feet of beautifully maintained living space, this property checks all the boxes—whether you’re a first-time buyer, growing family, or someone who appreciates classic architecture with room to breathe.
They don’t build them like this anymore—come see for yourself!
