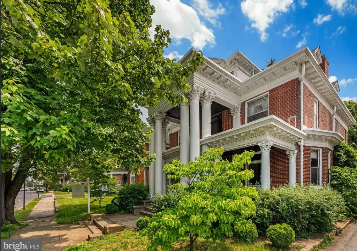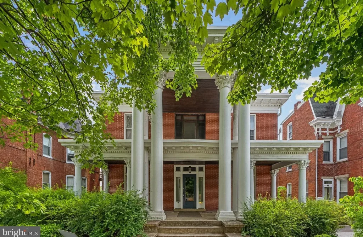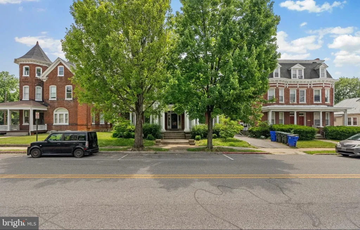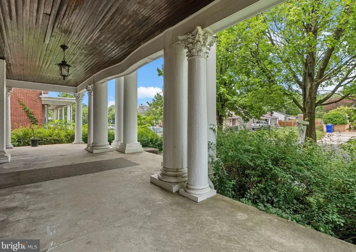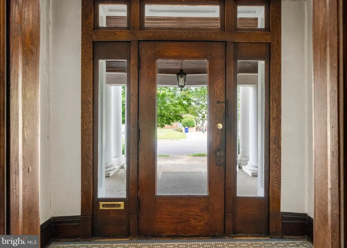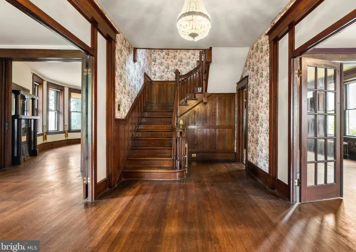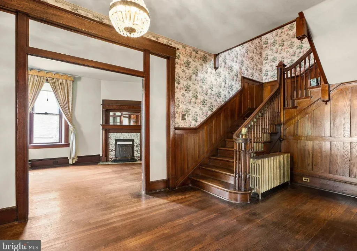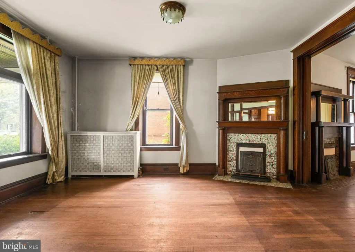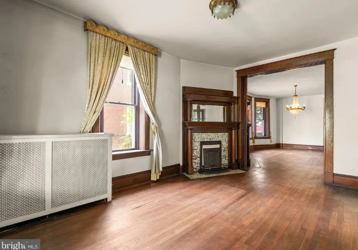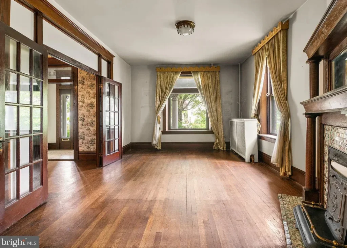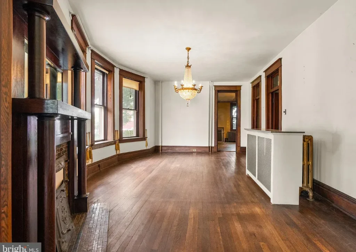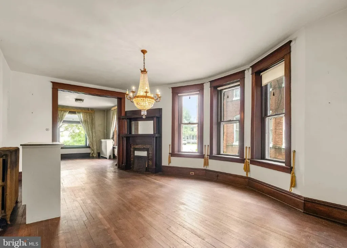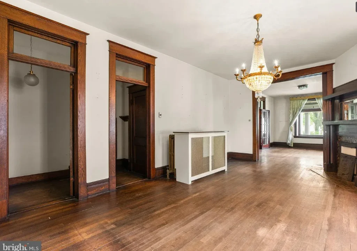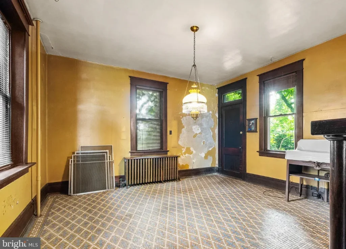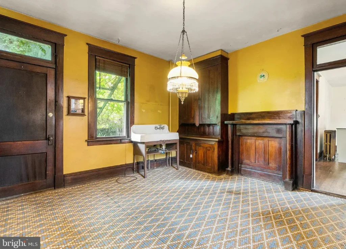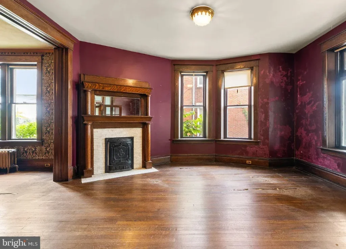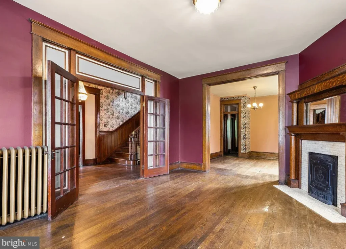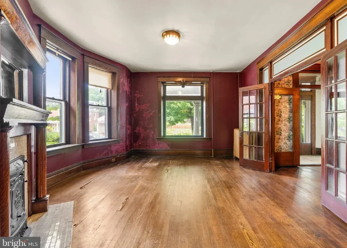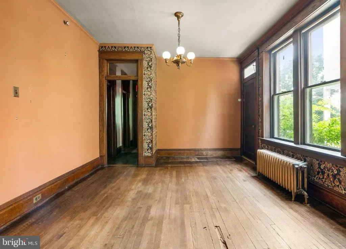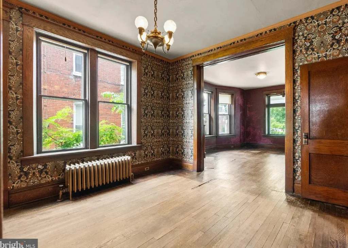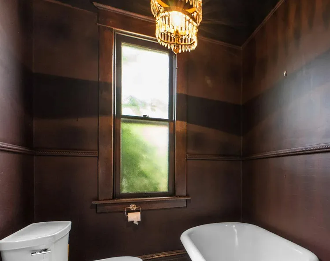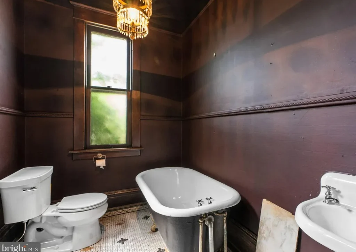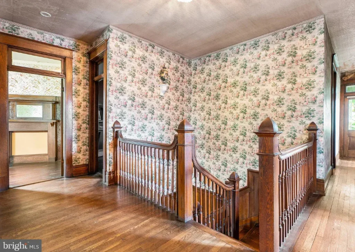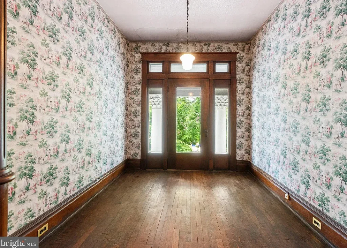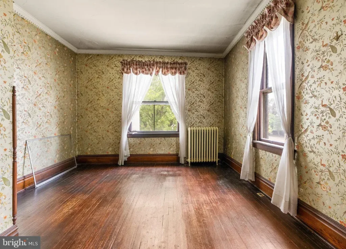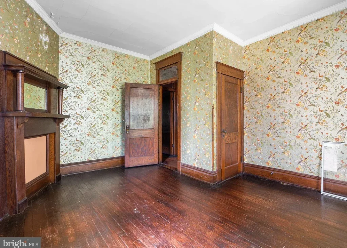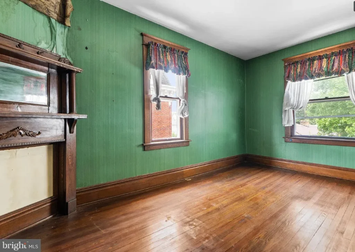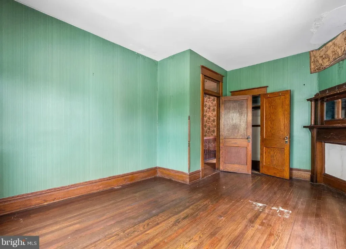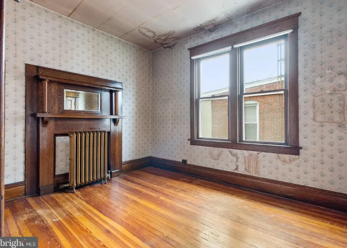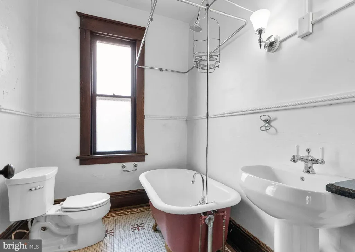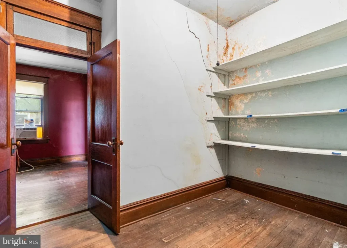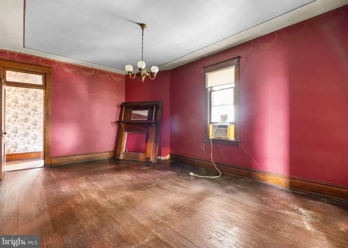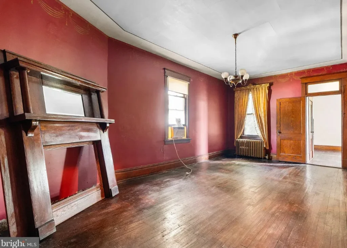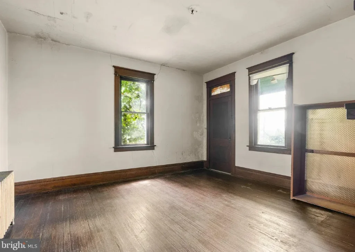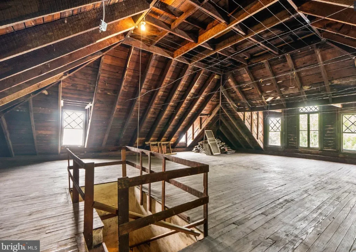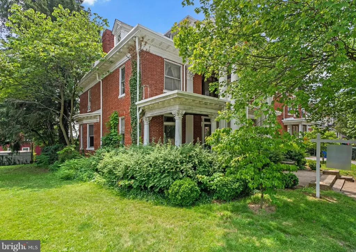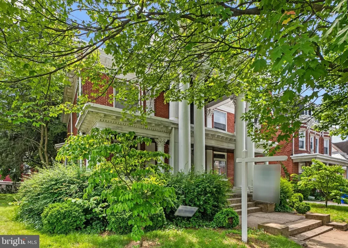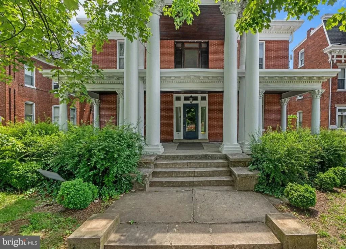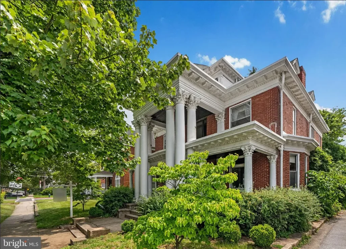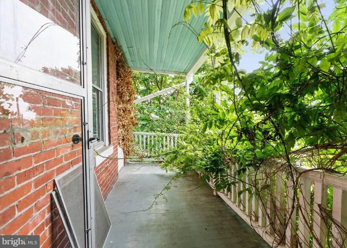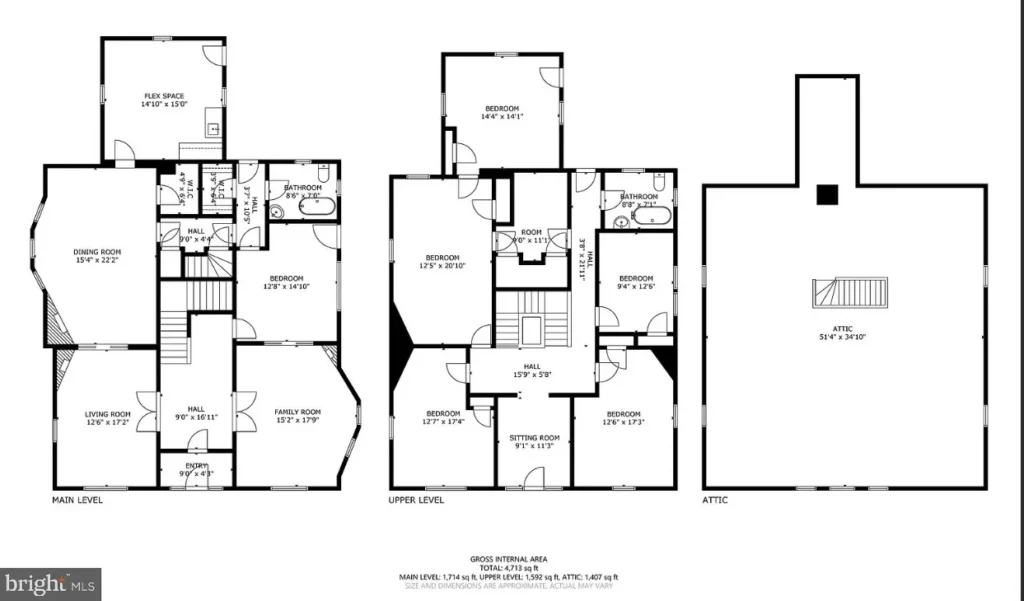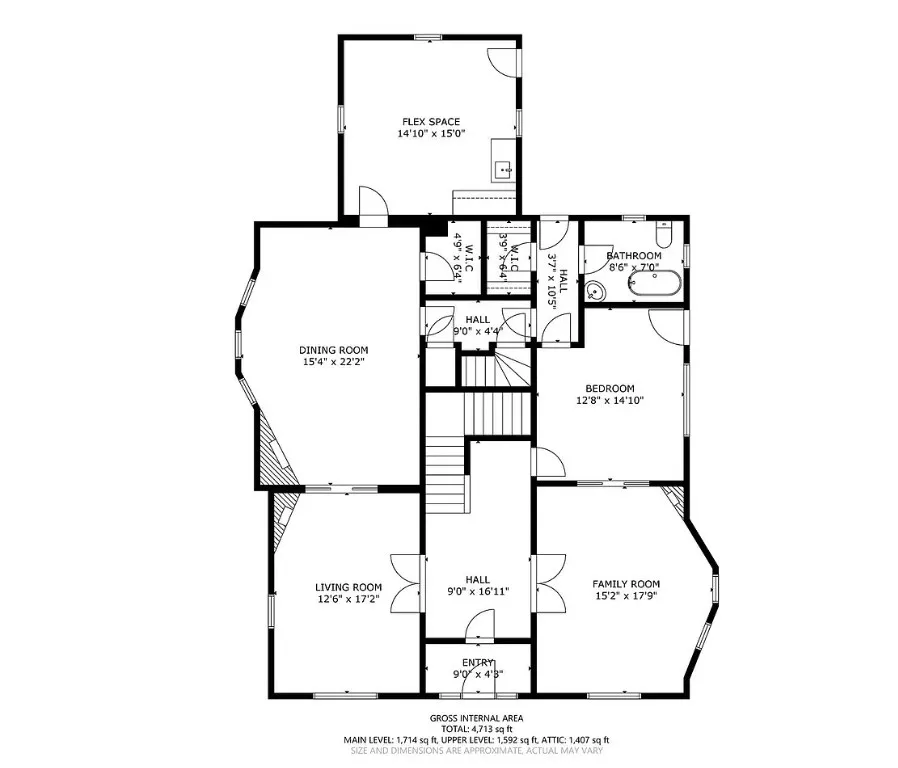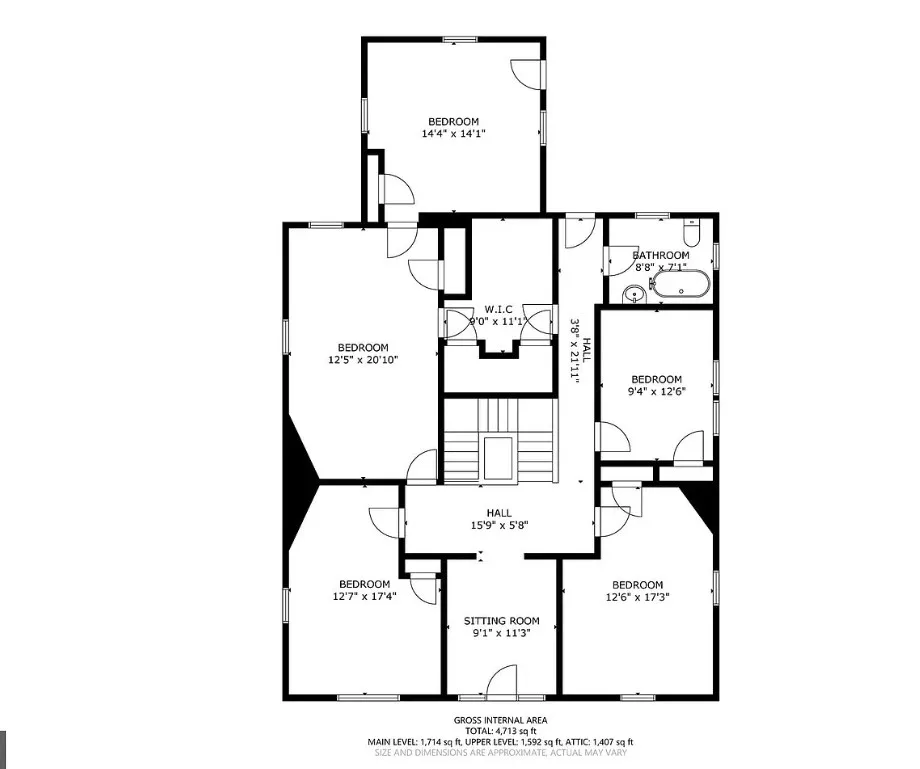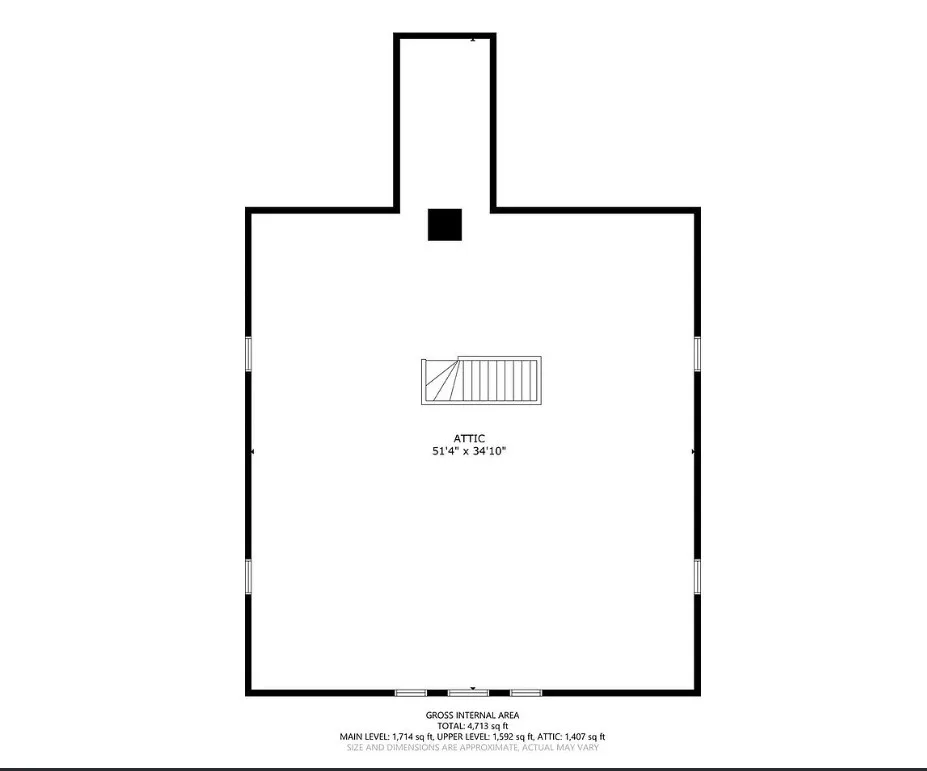Now Offered at $325,000
OPEN HOUSE: Sunday, June 22nd | 11:00 AM – 2:00 PM
Step back in time and into your future with this grand historic beauty located in the heart of Hagerstown, Maryland. Built in 1913, this architectural gem offers over 5,000 square feet of character, elegance, and space—including more than 1,600 square feet of unfinished basement space ready for your vision.
📍 Location
Nestled in a charming neighborhood of Hagerstown, this stately residence combines timeless design with proximity to local amenities, parks, schools, and commuter routes.
🏡 Curb Appeal That Stands Out
From the moment you arrive, you’ll be captivated by the stunning architectural columns flanking the grand front porch—offering some of the most remarkable curb appeal in all of Hagerstown. The covered front porch invites you to sit, relax, and enjoy the surrounding views of this picturesque community.
🪵 Interior Highlights & Historic Details
Inside, you’ll find chestnut hardwood floors, wide baseboards, and original wood trim throughout, creating a rich, warm ambiance from the moment you enter.
Some of the home’s standout features include:
- Three fireplaces on the main level, including a beautifully tiled centerpiece in the formal living area
- French doors and pocket doors that add architectural charm and functionality
- A pretty staircase with timeless woodwork
- Antique chandeliers and transom windows that flood the home with natural light
- Original mantels that serve as elegant focal points in several rooms
The formal dining and living areas are spacious and ideal for entertaining or cozy evenings at home. Adjacent to the living room, a flex space with fireplace can easily be used as a fifth bedroom, office, or art studio.
🍽️ Custom Kitchen
Designed by a previous owner who was a talented artist, the kitchen boasts unique, hand-crafted tile work that blends beauty with function. A side door leads from the kitchen to the side porch and private backyard oasis, offering the perfect setup for morning coffee or summer dining al fresco.
🛏️ Bedrooms & Bathrooms
The second level features five generously sized bedrooms, each continuing the theme of original hardwood flooring and classic trim. Several bedrooms include sealed original fireplaces, and the spacious primary suite offers comfort and elegance in equal measure.
There are two full bathrooms, each ready for your personal touch and updates.
🌅 Outdoor Living & Balconies
The home includes not one but multiple balconies, including:
- A front-facing upper porch that mirrors the grand columns of the main entry
- A rear wraparound balcony overlooking the backyard
🛠️ Unfinished Spaces & Future Potential
This home offers an abundance of unfinished square footage:
- A large basement with over 1,600 square feet—ideal for storage, a workshop, a future family room, or additional living space (floor plan not shown).
- An unfinished attic that could be transformed into extra bedrooms, a playroom, or creative space.
Whether you’re looking for a historic showpiece, a creative renovation project, or a long-term investment, this home has solid bones and key recent updates—including a brand-new roof installed in 2024.
🔑 Property Summary
- Year Built: 1913
- Location: Hagerstown, MD
- Square Footage: 3,360 finished + over 1,600 unfinished in basement
- Bedrooms: 5
- Bathrooms: 2
- New Price: $325,000
- Original Price: $350,000
- Lot Features: Covered porches, side porch, balconies, backyard space
- Historic Features: Chestnut hardwoods, original mantels, pocket doors, transom windows, wide baseboards
This is truly a lot of house for the money—a rare opportunity to own a historic home with space, charm, and value. Whether you’re drawn to the architectural detail, the artistic touches, or the opportunity to put your own mark on this incredible property, don’t miss your chance to explore it during the open house on Sunday, June 22nd from 11:00 AM to 2:00 PM.
For more information or to schedule a private tour, contact your agent today!
