1031 2nd St, Hudson, WI 54016
$1,100,000 | 1900 | 5,189 Sq. Ft. | 7 Beds | 3.5 Baths | 0.32 Acres

Just one block from the shimmering banks of the St. Croix River, in the storied historic district of Hudson, Wisconsin, rises one of the most unforgettable homes ever offered for sale in the region. Known locally and affectionately as the “Pink Palace,” the residence at 1031 2nd Street is one of the most distinctive Victorian houses in the Midwest, a 1900 Queen Anne masterpiece brimming with whimsical detail, original craftsmanship, and an unmistakable personality. Listed at $1,100,000, this 5,189-square-foot landmark stands at the crossroads of history and imagination, offering the rare chance to own a property that is both a serious architectural treasure and a playful, modern icon.
While today the Pink Palace is celebrated for its exuberant styling and vibrant exterior, its architectural roots run deep. Built at the turn of the twentieth century—a moment when Queen Anne architecture reached its most expressive heights—the house reflects the craftsmanship, elaborate ornamentation, and artistic experimentation that characterized affluent Midwestern residential design. Queen Anne style thrived between 1880 and 1910, and its hallmarks include asymmetrical massing, turrets or towers, varied textures, deep front porches, and interior spaces designed to impress. The Pink Palace incorporates these features with remarkable fidelity, demonstrating that behind its playful modern reinterpretation stands a historically significant home that carries over a century of architectural heritage.
Set on 0.32 acres in the heart of Hudson, the house commands attention immediately. Its exterior, rendered in soft rose and vivid pink tones, creates a dreamlike presence that contrasts whimsically with the brick, stone, and muted Victorian palettes typical of the neighborhood. But beneath the contemporary color lies a classic Queen Anne façade, complete with gabled roofs, projecting bays, decorative trim, and a large covered porch perfectly positioned to capture summer breezes. The home’s original proportions and massing remain intact, offering a glimpse into how Hudson’s prosperous families expressed their status through architecture during the early 1900s.

Crossing the threshold, visitors encounter an interior that blends historical craftsmanship with a modern reimagining of Victorian extravagance. The home contains seven bedrooms and three and a half baths, distributed across three stories, making it one of the larger historic houses for sale in Hudson’s core. What immediately distinguishes the Pink Palace, however, is the presence of not one but two grand pink staircases—an architectural flourish that creates an unforgettable first impression. These sweeping staircases reinforce the Queen Anne tradition of dramatic interior circulation spaces, where woodwork, balustrades, and carving were intended to showcase the talents of local artisans. While their current pink finish is a playful nod to contemporary fantasy aesthetics, the craftsmanship beneath the color remains true to the home’s historic fabric.
The main floor unfolds into a series of interconnected formal and informal spaces. There are two full kitchens on this level, reflecting the home’s recent use as a highly successful short-term rental. The dual-kitchen layout offers versatility for future owners seeking either a sprawling single-family home or a multi-unit configuration. In the early 20th century, large homes like this often featured secondary kitchen spaces or pantries to support formal entertaining, so the modern dual-kitchen layout feels surprisingly compatible with historic precedents. Both kitchens offer abundant space for culinary creativity, making the home ideal for entertaining or extended family living.
Formal dining rooms were central to Victorian domestic life, and the Pink Palace continues that tradition with a spacious formal dining room ideal for large gatherings. The room’s scale, woodwork, and connection to adjacent living spaces recall a time when elegant dinners, community events, and seasonal celebrations were fundamental to the rhythm of the home. Across the hall lies an informal dining space, allowing for more relaxed daily meals. Together, these two areas provide modern residents with remarkable flexibility, whether the home continues as an investment property or transitions back into a single-family residence.

The main living room preserves much of the original woodwork, a signature feature of Queen Anne interiors. From carved trim to built-in cabinetry to the beautifully preserved fireplace, the room exemplifies the meticulous craftsmanship that defined the era. Victorian homes often celebrated the fireplace as both a practical necessity and a decorative centerpiece, and the example here maintains that legacy. Original wood detailing flows from room to room, grounding the more recent design decisions in timeless workmanship.
Beyond the parlor and dining rooms, the home opens into a generous family room—a space that blends historic character with contemporary comfort. This room, with its warm wood tones and abundant natural light, serves as the casual counterpart to the more formal front rooms, reflecting how historic homes evolved to accommodate both public and private living.
Ascending the first pink staircase, one reaches the second level, which includes four bedrooms, each one uniquely shaped by the home’s asymmetrical roofline and original floor plan. Queen Anne architecture often produced rooms with angled walls, dormers, and unusual alcoves, and these spaces retain that vintage charm. The second-floor bedrooms offer significant size, making them suitable for families, guest rooms, or creative use. The owner’s suite is particularly impressive, reflecting the trend among affluent early-20th-century homeowners to incorporate personal luxury into upper-level private quarters. This suite features an en-suite bath, a walk-in closet, and a rare convenience for historic homes: an in-suite laundry area.

Additional bathrooms on this level serve the remaining bedrooms, preserving both convenience and privacy for residents and guests alike. While original Victorian homes often had fewer bathrooms, this property has been updated over the decades to bring the layout in line with modern expectations, offering the balance between history and function that today’s real estate buyers seek.
Climbing to the third floor reveals even more living space—an extraordinary asset in a historic home listed for sale. The uppermost level contains three more bedrooms, as well as a movie room designed for modern entertainment while playfully referencing the house’s contemporary identity as a “dollhouse” dream. The presence of three full stories of living area speaks to the scale and ambition of turn-of-the-century residential architecture, when homeowners sought grandeur not just in the façade but in the entire vertical organization of the house.
The movie room symbolizes the playful flexibility of the home. While historically this space might have served as attic storage, servants’ quarters, or a retreat for children, today it provides a unique, fully realized cinematic space—ideal for family movie nights, guest entertainment, or, in keeping with the home’s current aesthetic, big-screen Barbie marathons. The ability to tailor this level to a variety of uses—from office suites to hobby rooms to extended guest accommodations—adds to the property’s appeal for many types of buyers.
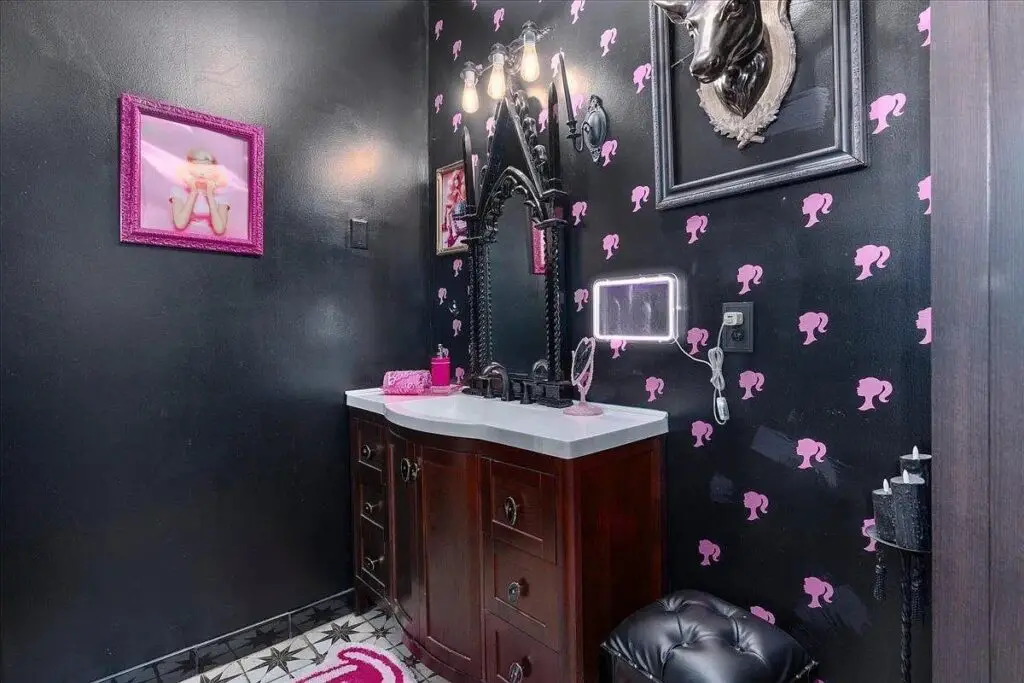
What sets 1031 2nd Street apart from other historic homes for sale is not only its interior but also its remarkable outdoor amenities. The backyard hosts a hot tub and a swimming pool—rare luxuries for a historic urban property. These features transform the home into a private retreat during Wisconsin summers, offering relaxation and entertainment within the privacy of the enclosed yard. Victorian homeowners prized outdoor leisure, often building pavilions, gazebos, or elaborate gardens; today, the pool and hot tub offer a contemporary interpretation of that emphasis on leisure and outdoor enjoyment.
The covered front porch serves as another significant outdoor space. Positioned just one block from the excitement of Historic Hudson and the scenic St. Croix River, the porch acts as the perfect vantage point for enjoying river breezes, greeting neighbors, and watching the vibrant activity of the historic district. In the Victorian era, porches were integral to social life—places where household members relaxed, exchanged stories, and participated in the public life of the street. The Pink Palace maintains this tradition, offering a charming space that links the home to the surrounding community.
The home also includes what the listing affectionately describes as “Ken’s dreamy apartment” at the rear of the house. This space supports multiple configurations for future owners: it can serve as an independent rental unit, a guest suite, an in-law arrangement, or an owner-occupied duplex. Given the property’s proven performance as one of the region’s top-earning short-term rentals, its multi-unit potential holds serious appeal for investors. Still, the underlying architecture remains ideal for conversion back into a stately single-family residence, making the listing attractive to both traditional homeowners and entrepreneurial buyers.
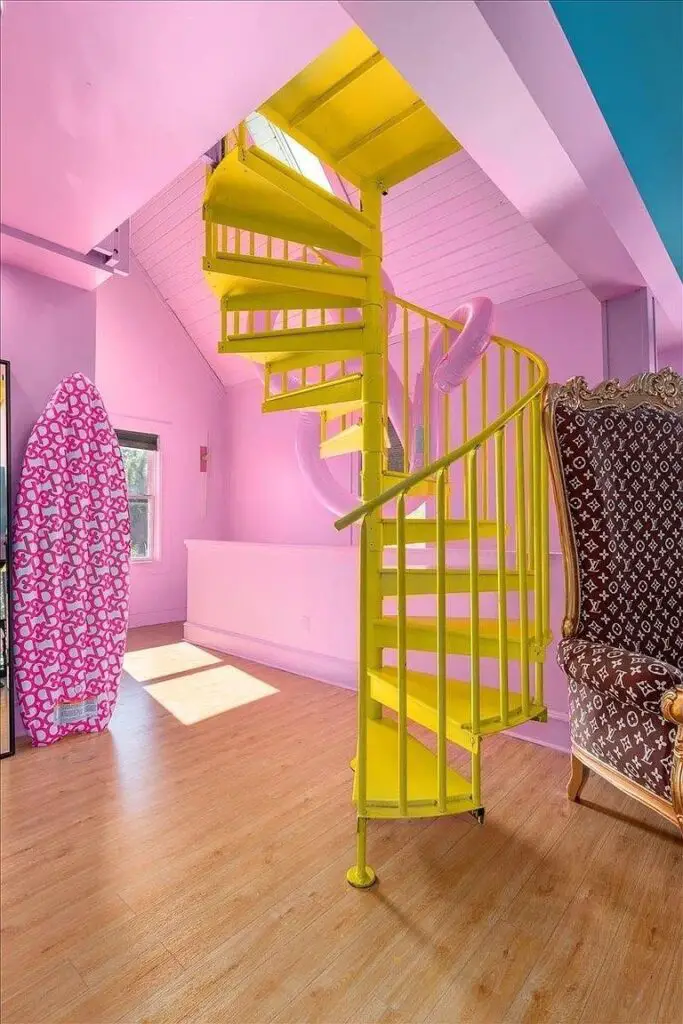
Hudson itself enriches the home’s significance. The historic district is one of Wisconsin’s most beloved river towns, drawing visitors with its blend of 19th-century architecture, scenic riverfront, upscale dining, and cultural charm. Living one block from the St. Croix River offers unparalleled access to boating, recreation, and waterfront events, while still residing within an authentic historic neighborhood filled with beautifully preserved Victorian and early-20th-century homes. As a real estate offering, this location elevates the property far beyond a typical house for sale; it situates it within one of the Upper Midwest’s most vibrant and architecturally rich communities.
The Pink Palace stands as an extraordinary example of how historic homes can be adapted for contemporary lifestyles without sacrificing the personality that makes them irreplaceable. While its playful modern palette has earned it fame on social media and among travelers, the structure itself remains deeply rooted in the craftsmanship and design principles of the early 1900s. Its woodwork, staircase detailing, proportions, and spatial arrangement all testify to its authenticity as a Queen Anne residence. The interplay between its original architectural bones and its imaginative present-day interpretation creates a unique story—a home that invites joy while honoring its heritage.
For those searching for a historic home for sale that offers both architectural integrity and contemporary fantasy, 1031 2nd Street presents an unmatched opportunity. As a property listed by a knowledgeable realtor who understands its potential, this house stands ready for its next chapter—whether as a luxurious single-family dwelling, a high-performing rental investment, or a creative hybrid that blends personal use with income generation.
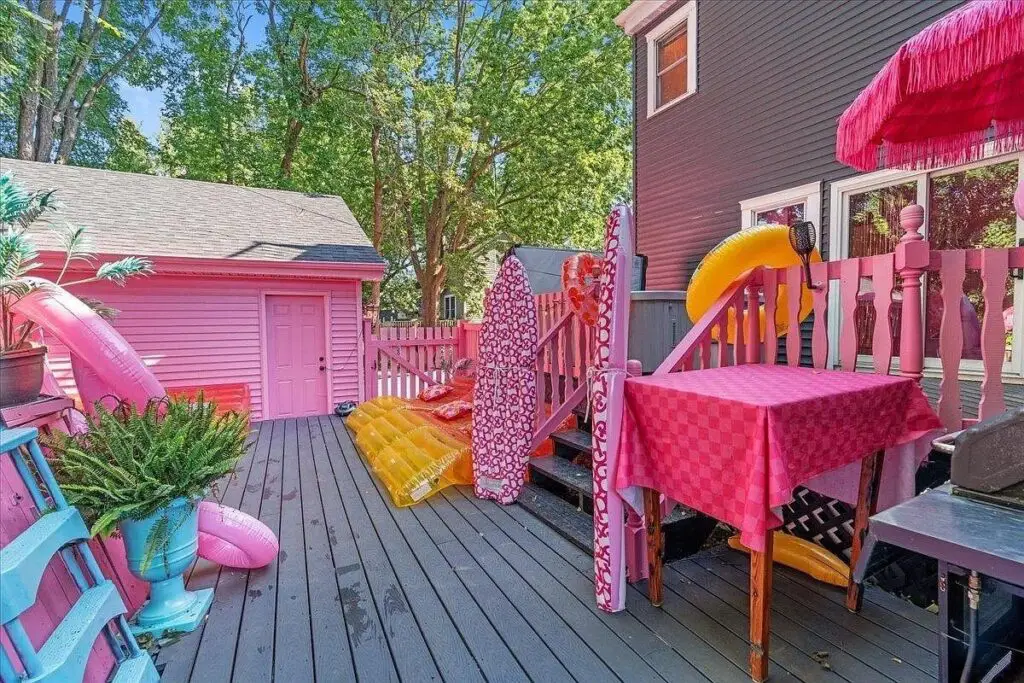
In the world of real estate, where historic properties often require extensive restoration or lack modern amenities, the Pink Palace offers something rare: a fully realized, beautifully maintained, and delightfully unique home that merges century-old craftsmanship with twenty-first-century imagination. With its seven bedrooms, multiple kitchens, grand staircases, lavish owner’s suite, and abundant communal spaces, the home provides not only room to live but room to dream.
As the sun sets over the St. Croix and the neighborhood glows with the warm charm of a riverfront town steeped in history, the Pink Palace stands as a beacon of character, creativity, and architectural heritage. It invites its next owner to experience life in a one-of-a-kind residence where historic craftsmanship meets modern fantasy—a place where Victorian elegance and contemporary charm converge in unforgettable fashion.
Photos:
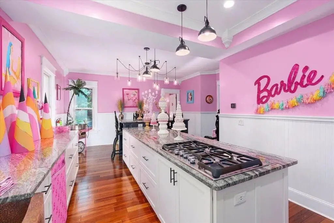
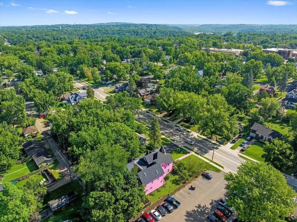
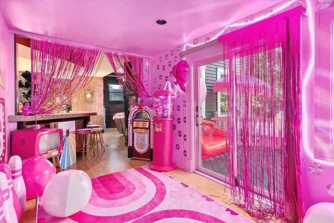
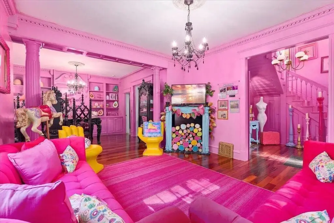
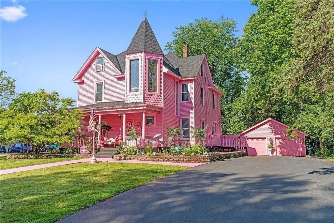
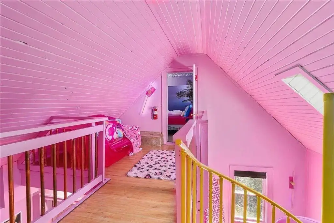
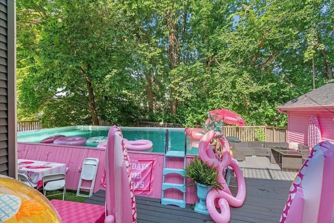
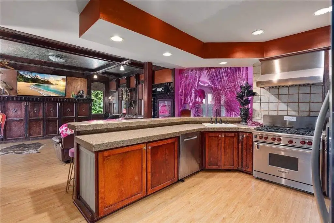
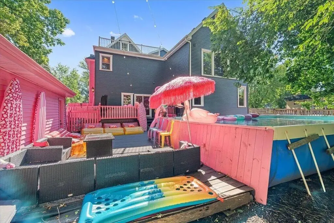
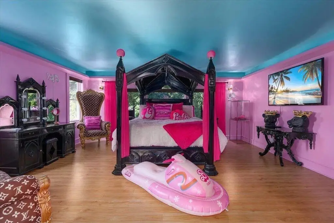
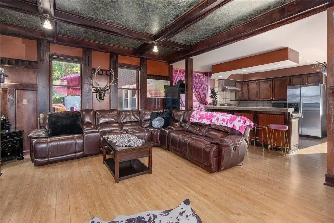
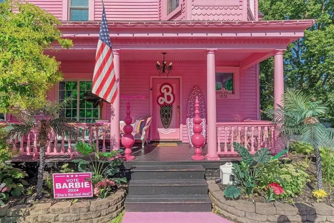
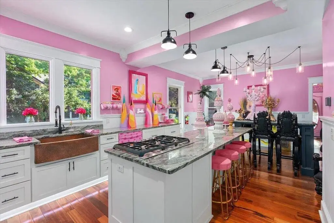
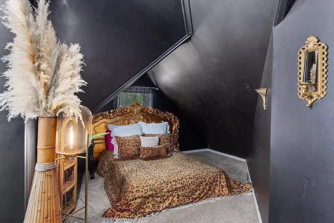
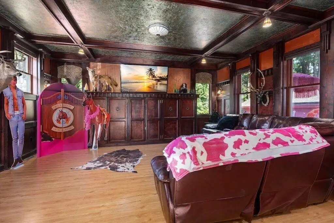
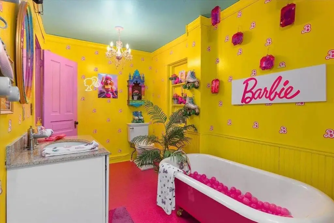
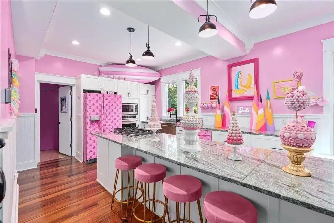
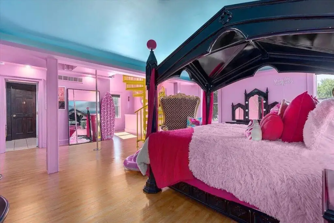
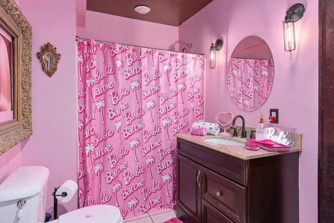
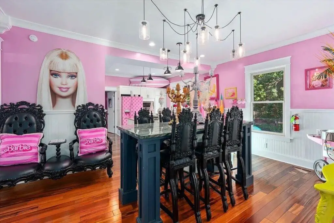
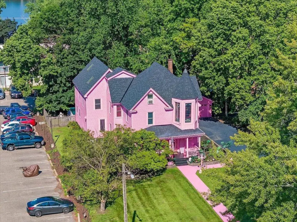
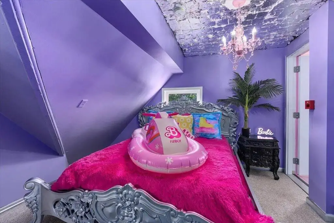
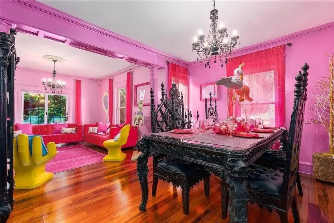
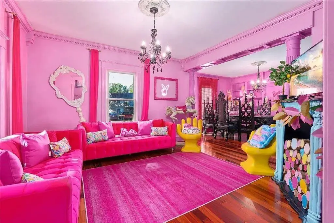
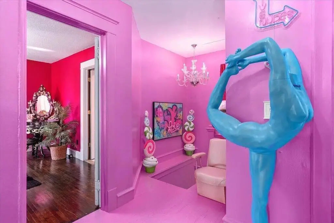
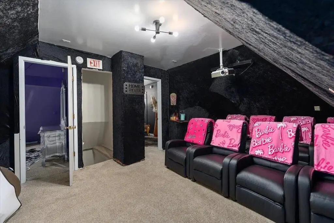
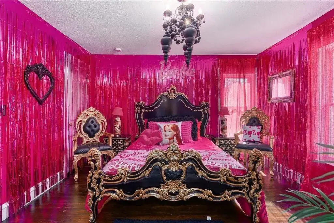
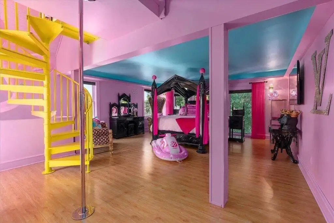
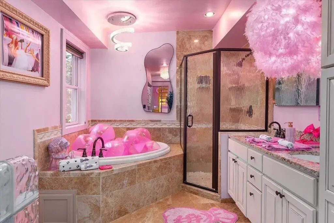
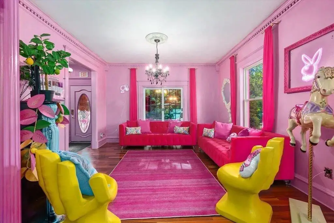
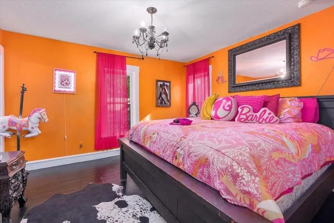
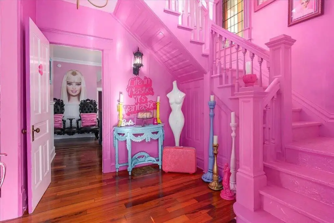
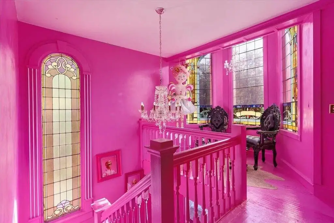
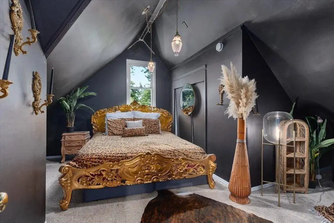
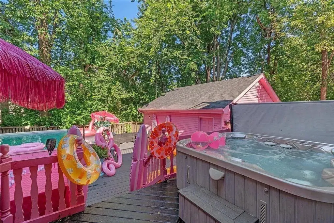
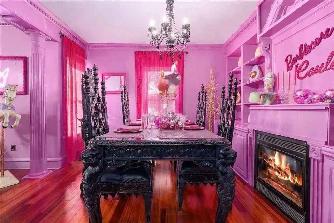
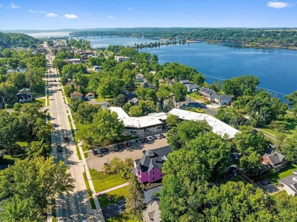
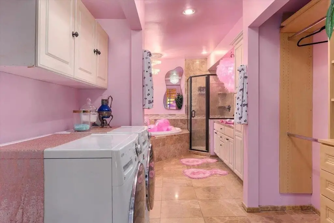
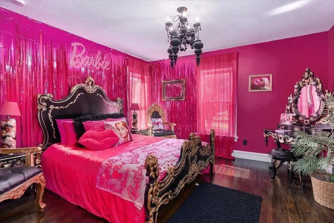
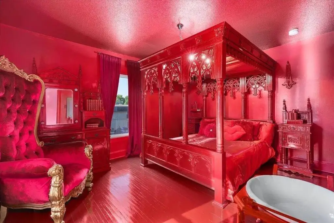
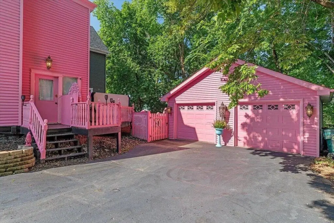
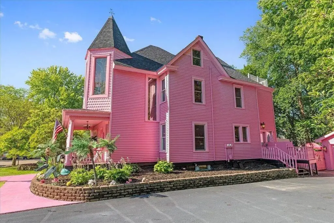
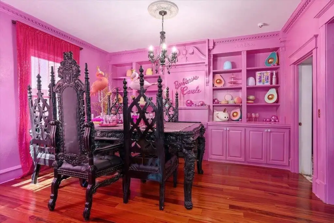
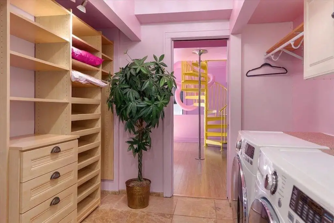
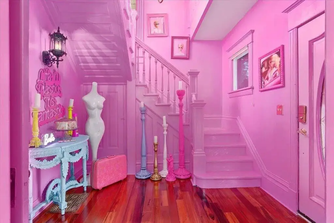
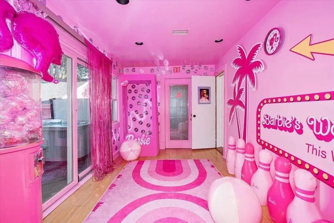
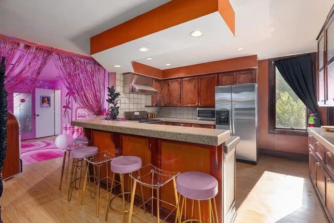
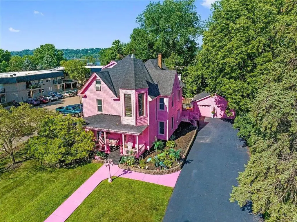
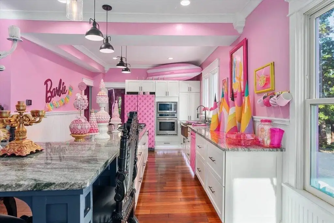
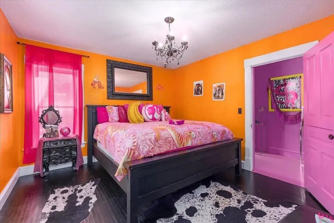
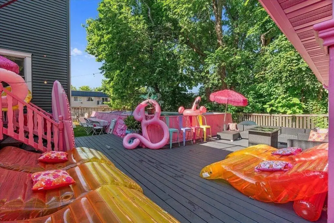
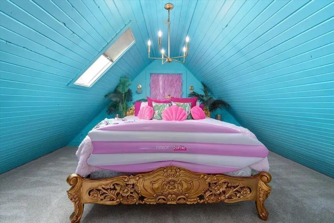
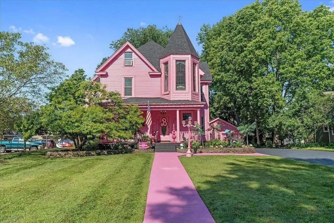
Jennifer R. Martin • jennimartin@edinarealty.com • (651) 600-0379
Missy Germain • missygermain@edinarealty.com • (715) 808-1799
Edina Realty, Inc.
Photography Credit: Digital Vow Videography