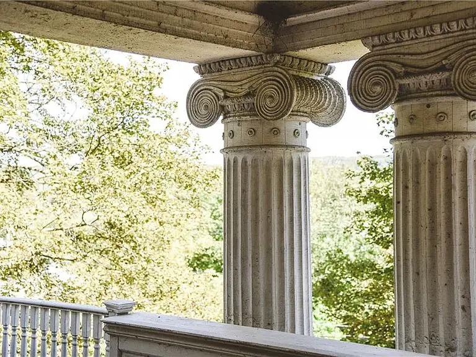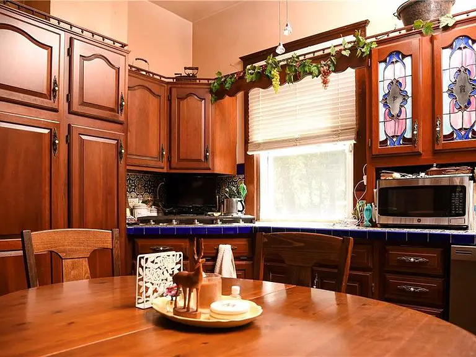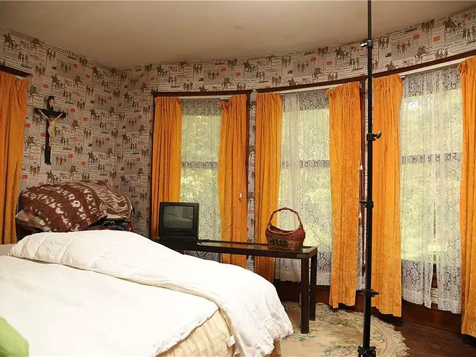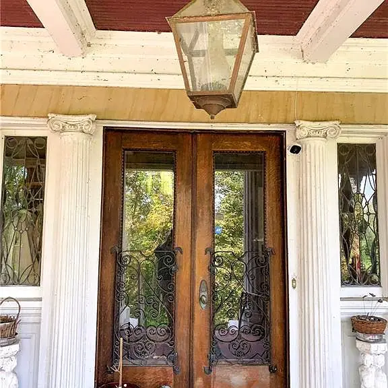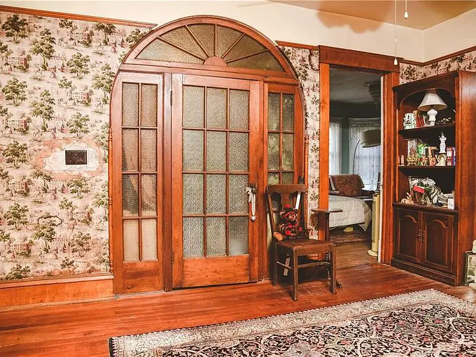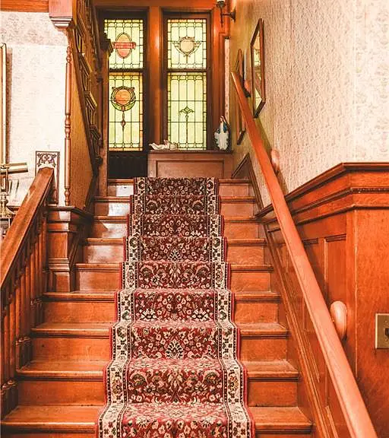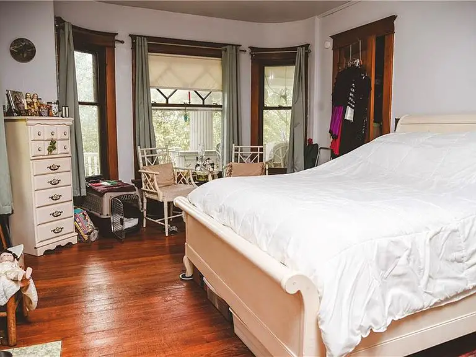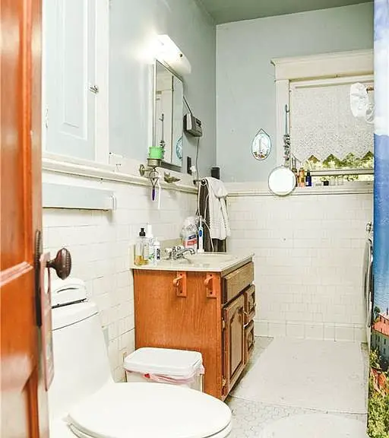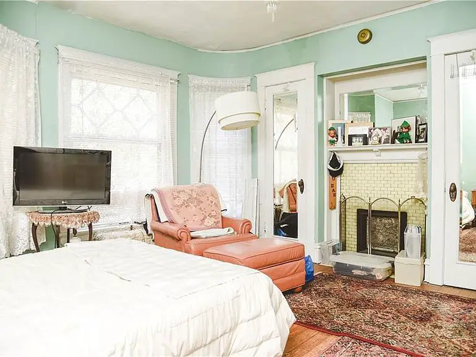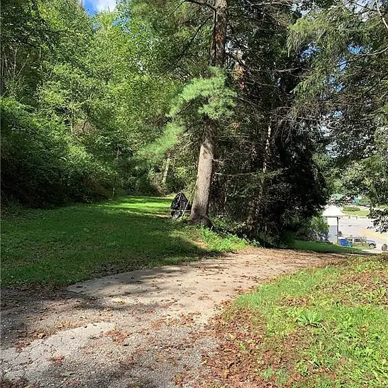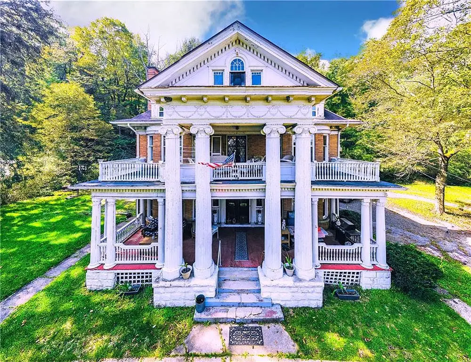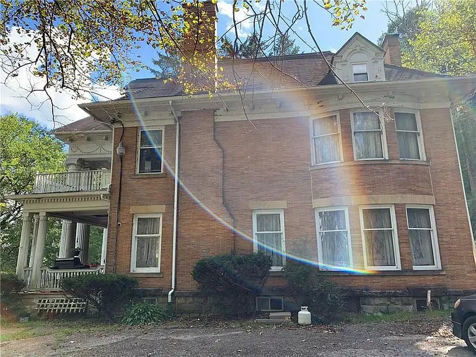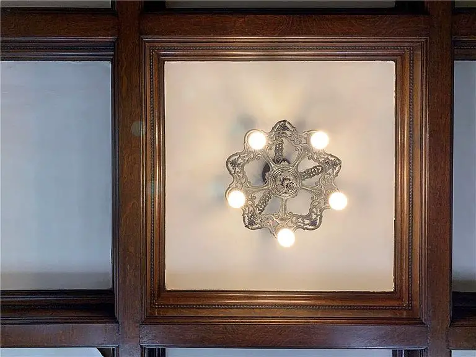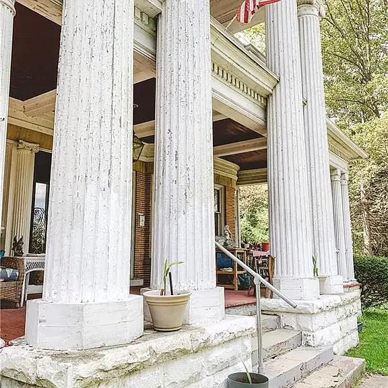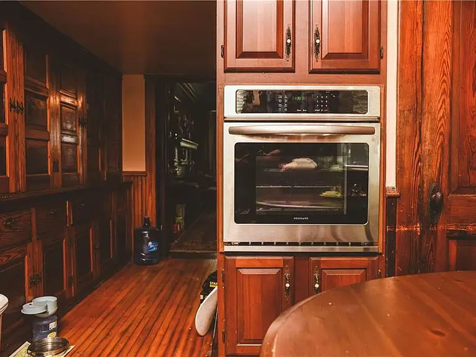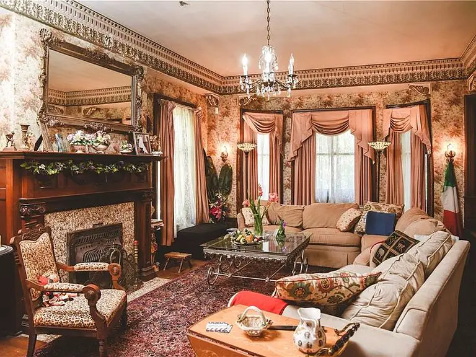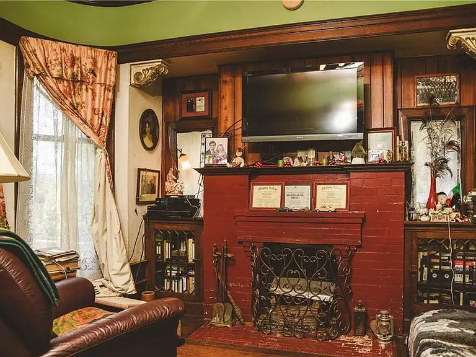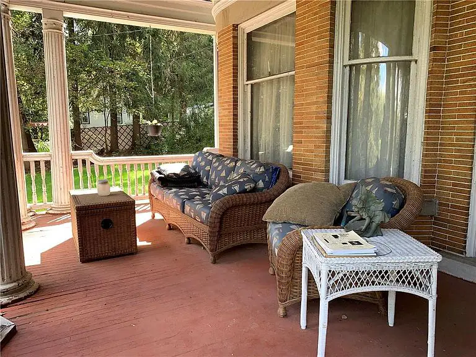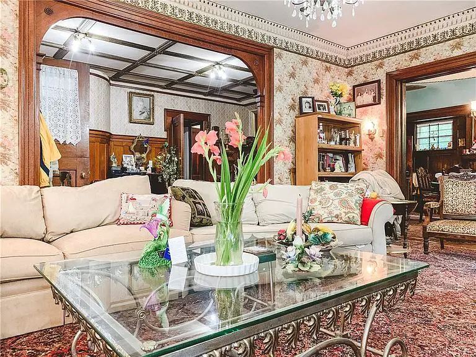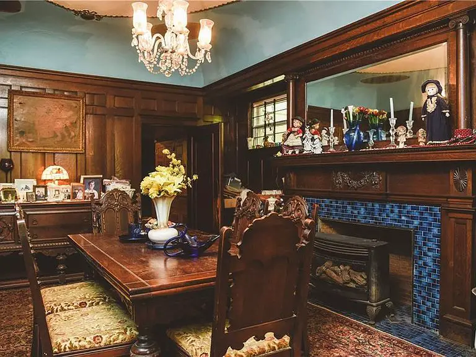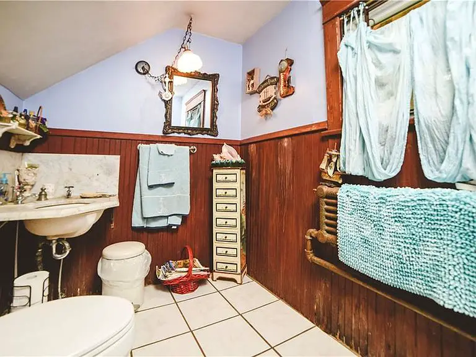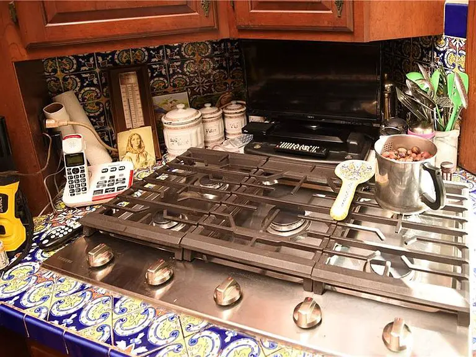Perched on a hillside overlooking French Creek and the City of Meadville, this remarkable 19th-century home combines rich historical charm with modern convenience. Built in 1871, the residence spans over 5,000 square feet and rests on a 2.3-acre lot. With six bedrooms, three bathrooms, double front porches, and exquisite architectural details, this home offers both grandeur and warmth. Priced at $249,900, it presents an extraordinary opportunity to own a lovingly preserved piece of Meadville’s history.
Exterior & Grounds
From the moment you arrive, the stately presence of this mansion is unmistakable. The double front porches immediately capture attention, offering both a welcoming entrance and outdoor living spaces that frame the home’s elegant façade. Tall windows, original woodwork, and intricate trim details showcase the craftsmanship of the Victorian era.
The home sits on 2.3 acres, providing ample room for gardens, play areas, or simply enjoying the sweeping hillside views. Mature trees surround the property, creating privacy while still maintaining panoramic views of French Creek and downtown Meadville. Whether you are hosting guests or relaxing with family, the setting balances peaceful seclusion with easy access to the conveniences of the city.
Grand Entrance & Foyer
Step through the double front doors, and you are welcomed into a space filled with old-world elegance. The grand staircase rises dramatically from the foyer, showcasing carved woodwork and sturdy craftsmanship. The sweeping banister reflects the pride of a bygone era, and the polished hardwood floors gleam with history beneath your feet.
This entrance sets the tone for the rest of the home—ornate yet comfortable, spacious yet inviting. High ceilings, wide hallways, and detailed crown molding add to the home’s sense of scale and grandeur.
Living Spaces
The mansion’s formal living rooms and parlors highlight its historic character while still providing functionality for modern living. Original pocket doors separate the rooms, allowing for open entertaining spaces or quiet, intimate areas depending on the occasion.
A highlight of the main floor is the paneled dining room, adorned with rich wood paneling and a coffered ceiling. This space offers the perfect backdrop for holiday dinners, formal entertaining, or everyday meals surrounded by architectural beauty. Stained glass windows filter natural light, adding color and character to the rooms.
Kitchen
While the home retains its historic feel, the kitchen has been thoughtfully updated with new appliances on the first floor. The blend of modern functionality with traditional style ensures cooking and entertaining remain both convenient and enjoyable. On the third floor, a Jenn-Air gas cooktop is included in the kitchenette, making this level ideal for use as an independent apartment or guest suite.
Bedrooms & Bathrooms
With six bedrooms and three full bathrooms, the home offers abundant space for family, guests, or flexible use. Each bedroom is generously sized with large windows that fill the rooms with natural light and offer views of the surrounding hillside and city below.
Some rooms highlight original details such as intricate wood trim, hardwood floors, and period-style doors, while the bathrooms balance historic charm with modern updates. The layout allows for both private retreats and shared spaces, making it ideal for a large household or multi-generational living.
Third-Floor Apartment & Recreation Space
One of the most unique features of this property is the third-floor rec room or apartment. With its private entrance and kitchenette, this space provides endless possibilities. It can serve as an independent apartment for extended family, a rental unit, a home office, or even a studio for creative pursuits.
The spacious layout ensures versatility, while the inclusion of modern amenities—like the Jenn-Air cooktop—ensures comfort and practicality.
Historic Details
This home is a treasure trove of historic craftsmanship. Some standout features include:
- Double front porches with expansive views
- Grand staircase with carved woodwork
- Pocket doors for flexible living spaces
- Coffered ceilings adding texture and dimension
- Paneled dining room showcasing exquisite wood detail
- Stained glass windows with vibrant, colorful accents
- Crown molding and millwork throughout
- Original hardwood floors that have stood the test of time
Each element reflects the artistry and durability of 19th-century construction, lovingly preserved for today’s homeowner.
Modern Updates & Comforts
While the mansion exudes historic charm, it also incorporates modern updates to meet the needs of contemporary living. New appliances, updated systems, and thoughtful renovations ensure the home remains both comfortable and efficient without sacrificing its period character.
The balance between preservation and modernization allows new owners to enjoy the best of both worlds—historic elegance paired with everyday convenience.
Location: Meadville, Pennsylvania
Located in the heart of Meadville, this home is more than just a residence—it’s part of a thriving community. Known for its history, culture, and access to natural beauty, Meadville offers a unique lifestyle.
- French Creek, one of the most biologically diverse waterways in Pennsylvania, provides opportunities for kayaking, fishing, and scenic enjoyment right outside your door.
- The home’s hillside vantage point offers stunning views of the city of Meadville, combining small-town charm with vibrant amenities.
- Meadville is also home to Allegheny College, lending the city a lively academic and cultural environment.
This location blends tranquility with accessibility, making it ideal for families, professionals, or retirees.
Potential Uses
The size and flexibility of this property provide countless opportunities for its future owner. Some possibilities include:
- Family estate: With six bedrooms and multiple living areas, the home is ideal for large or multi-generational households.
- Bed and breakfast: The historic architecture and prime location make it a strong candidate for conversion into a boutique hospitality business.
- Rental income: The third-floor apartment offers potential as a rental unit or guest quarters.
- Event venue: With its grand staircase, stained glass, and spacious layout, the mansion could host weddings, gatherings, or special events.
The possibilities are as limitless as the imagination of its new owner.
Price & Value
At $249,900, this property represents exceptional value for the space, acreage, and history it offers. With over 5,097 square feet of living area, the cost comes to less than $50 per square foot—a rare find for such a well-maintained and historic residence. Its blend of preserved craftsmanship, updated amenities, and flexible spaces make it an outstanding investment.
This 1871 historic mansion in Meadville, Pennsylvania, is a rare opportunity to step into the past while enjoying the comforts of the present. From its grand staircase and stained glass windows to its double porches and third-floor apartment, every corner of this home tells a story. Whether you envision it as a family estate, an income-producing property, or a personal retreat, the possibilities are endless.
With its commanding presence, rich history, and unbeatable value, this home is more than a residence—it’s a chance to own a living piece of Pennsylvania’s architectural legacy.
