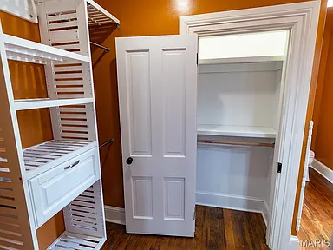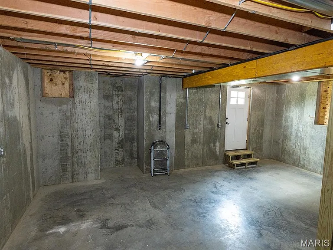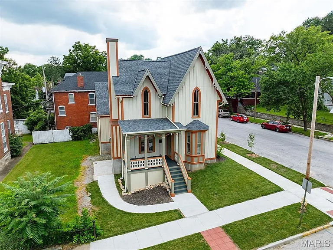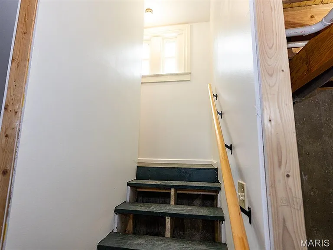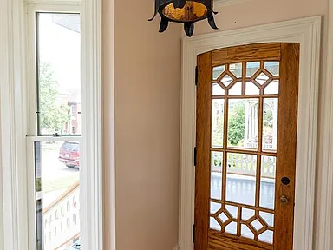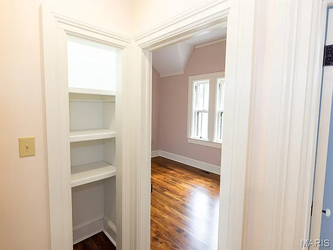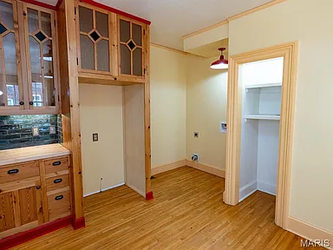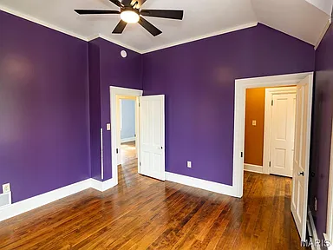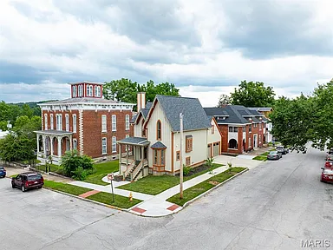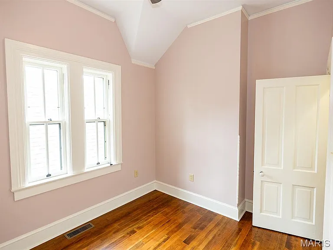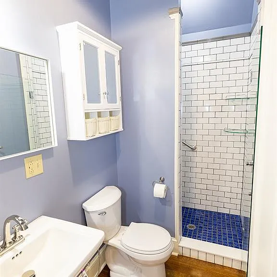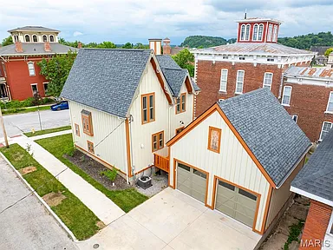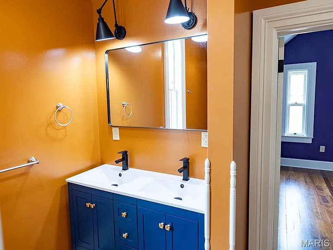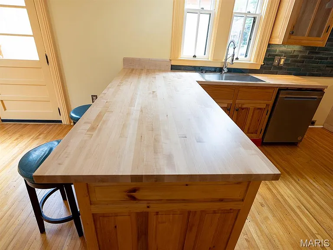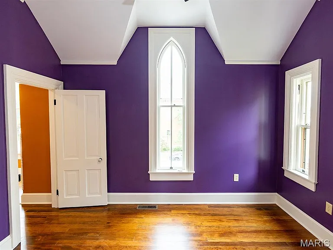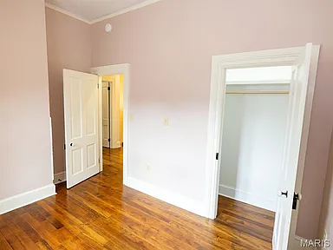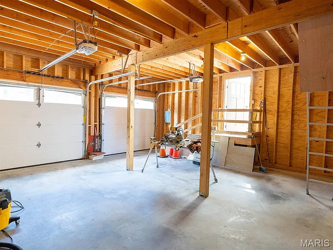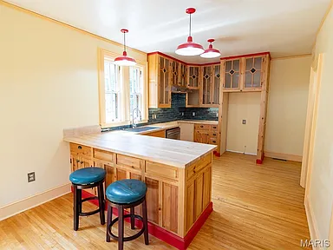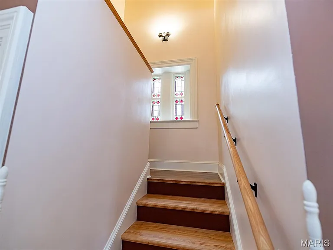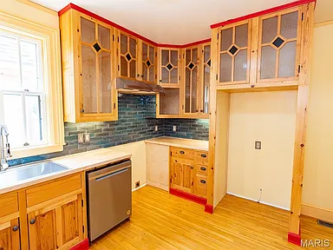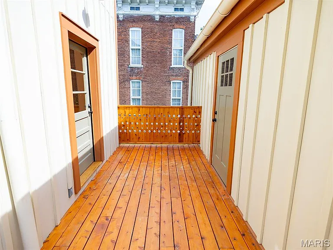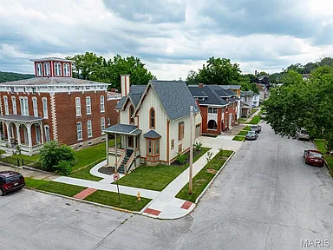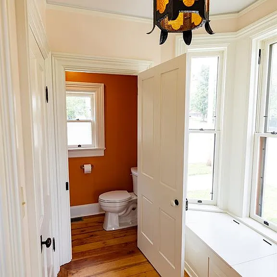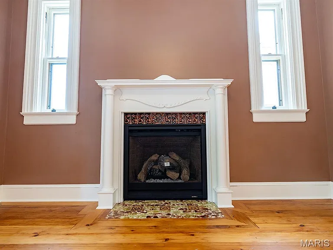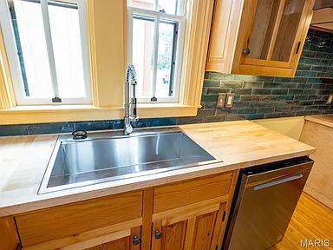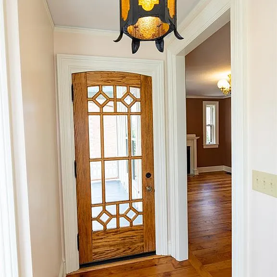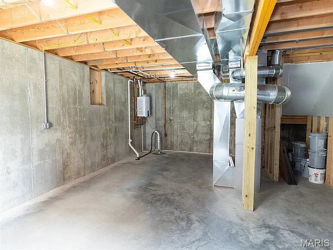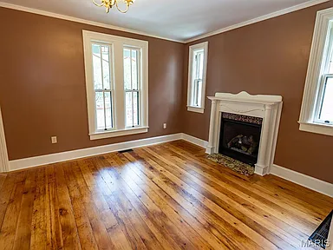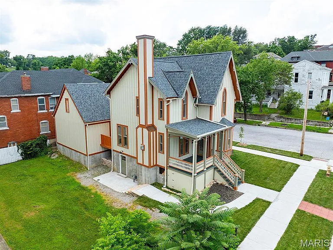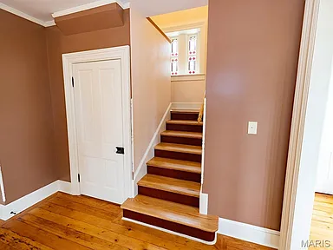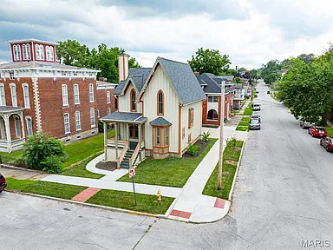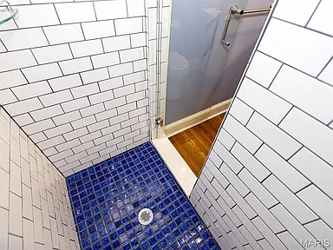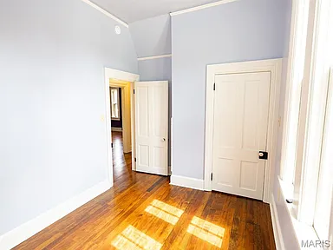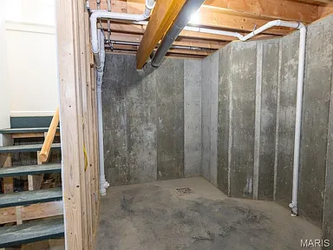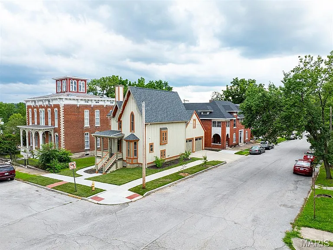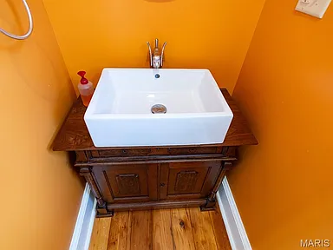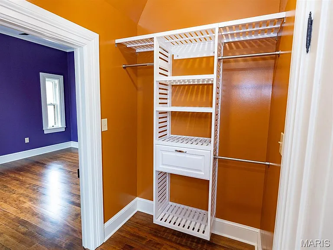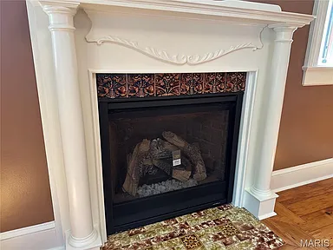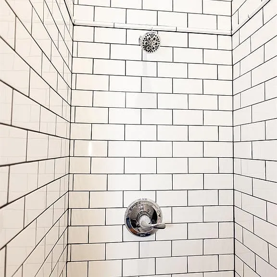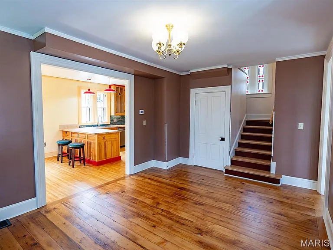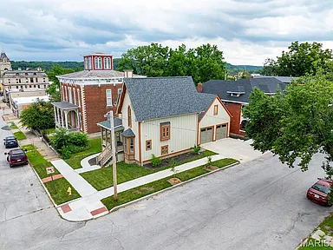Address: 221 N 6th St, Hannibal, MO 63401
Bedrooms: 3 | Bathrooms: 2.5 | Square Footage: 1,620 sqft
Estimated Monthly Payment: $2,904/mo
Zestimate®: $459,900 | Price/Sqft: $293
Lot Size: 3,267 sqft
Year Built: New Construction
Architectural Style: Steamboat Carpenter Gothic Revival
Builder: Bob Yapp, President of Preservation Resources Inc.
✨ Property Highlights
This exceptional Historically Designed Infill House is a masterful blend of old-world charm and modern efficiency. Designed and built by nationally renowned preservationist Bob Yapp, this home replicates the architectural beauty of the mid-19th century while meeting today’s energy and building standards.
Crafted on the site of a historic 1845 residence, the builder salvaged original materials to honor the past — all while ensuring high-performance comfort and durability.
Special Features Include:
- Salvaged 1845 pine flooring
- Antique interior doors and handcrafted trim
- Gothic front porch with decorative millwork
- Custom wood windows with restored historic glass
- Stained glass accents
- Gas fireplace in living room
- Large custom kitchen with handcrafted cabinetry
- Main floor laundry and powder room
- Full walkout basement, roughed in for an additional bathroom
- Two-car carriage house garage with an unfinished 500 sqft bonus space above
- New sod and low-maintenance landscaping
- 30-year hail-resistant shingles
- Painted inside and out in period-authentic colors
This is your opportunity to own a newly constructed home that looks like it’s been standing gracefully for over a century — without the hassle of renovation.
🛏️ Interior Details
Total Bedrooms: 3
Bathrooms: 2 Full | 1 Half
Bathroom Features: Double vanities, custom showers, historic-style fixtures
Main Level Bath: 1 Half Bath
Flooring: Restored hardwood (salvaged pine)
Fireplace: 1 (Gas, in living room)
Laundry: Main level
Heating: Forced Air, Zoned (Natural Gas)
Cooling: Central Air (Electric)
Kitchen & Dining: Kitchen/Dining Combo with custom millwork and cabinetry
Basement: Full Walkout – Unfinished with bath rough-in
🚗 Exterior & Garage
- Lot Size: 3,267 sqft (Corner Lot)
- Garage: Detached, 2-car carriage house style
- Bonus Space: 500 sqft unfinished space above garage
- Siding: Cement board, cedar, and wood siding
- Roof: 30-year hail-resistant architectural shingles
- Porch: Covered front porch with Gothic details
- Landscaping: New sod, simple foundation plantings
- Driveway & Sidewalks: New concrete
📍 Location Details
Community: Hannibal Original Town
Region: Hannibal, MO
Road Surface Type: Concrete
Parcel Number: 010.09.29.1.29.001.000
Ownership: Private
Construction Status: New Construction
🧾 Utilities & Financial Details
- Sewer: Public
- Water: Public
- Gas: Natural Gas Available
- Annual Taxes: $57 (assessed value: $4,450)
- Listing Terms: Cash, Conventional, Other
- Date Listed: May 10, 2025
🏛️ Live in Modern History
With its timeless aesthetic, handcrafted features, and architectural pedigree, this rare offering by Bob Yapp brings historic preservation to life — without sacrificing comfort, functionality, or energy performance.
Don’t miss the chance to own this “new-old” masterpiece — a perfect harmony of historic elegance and modern efficiency in the heart of historic Hannibal, Missouri.
