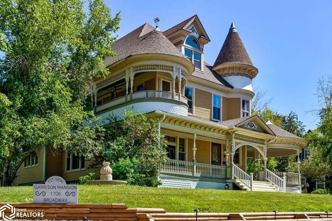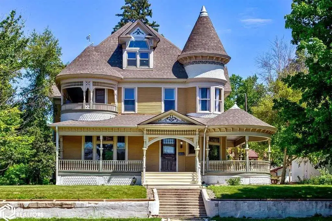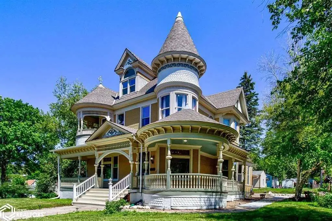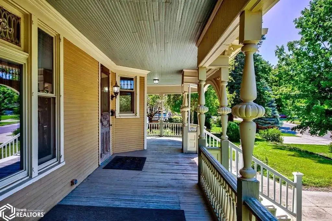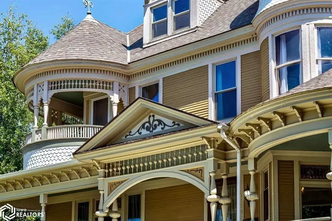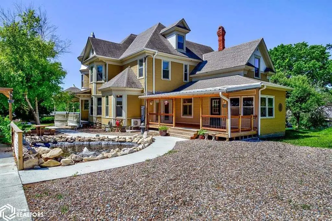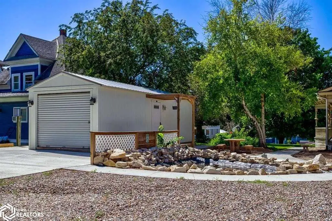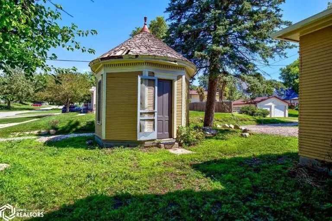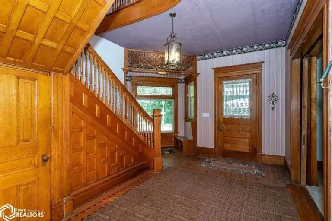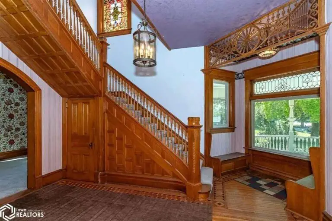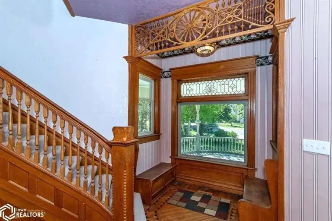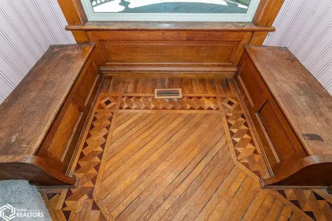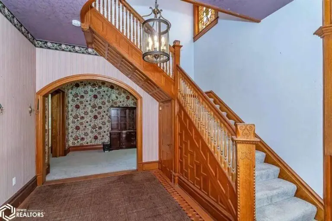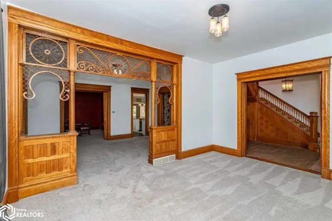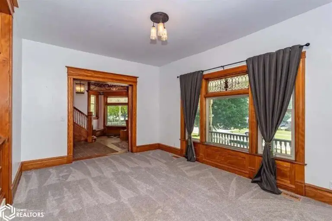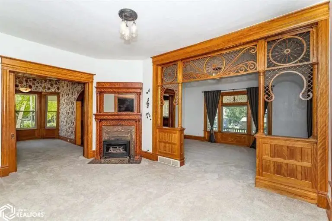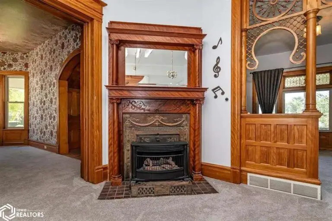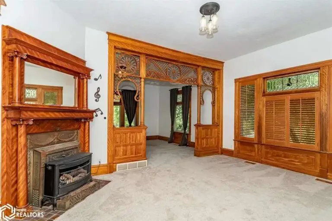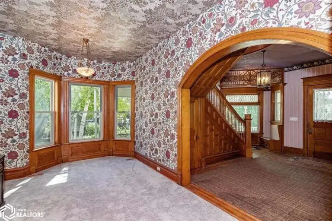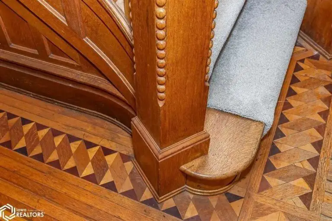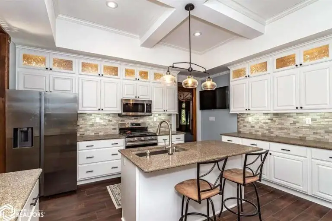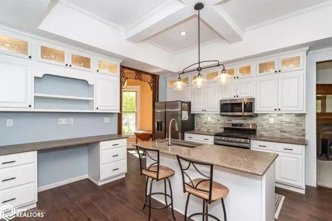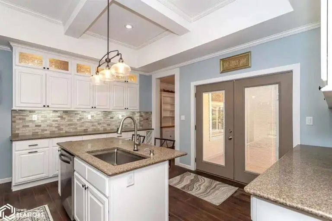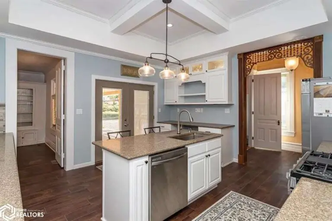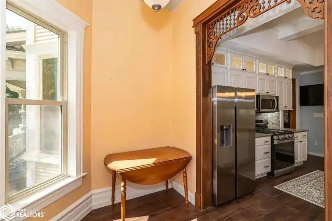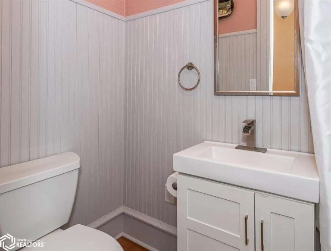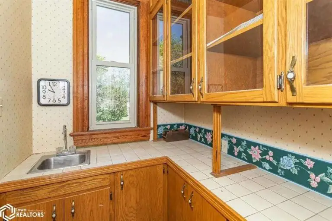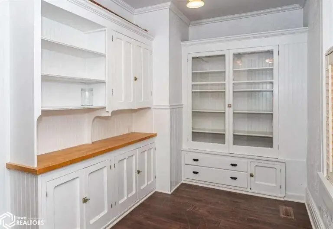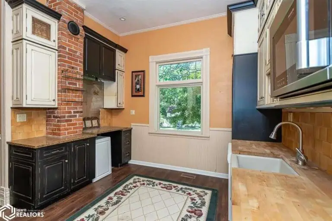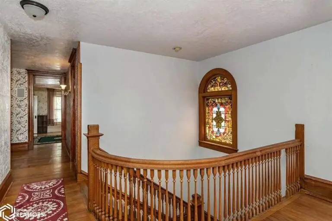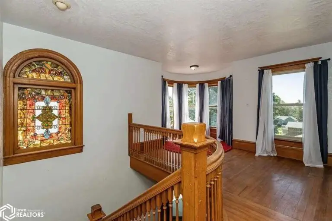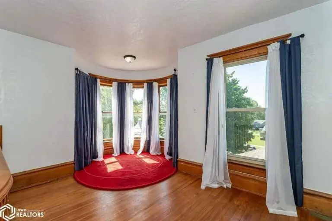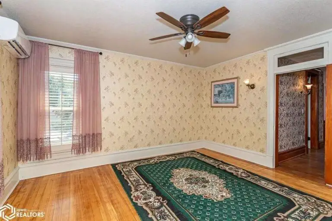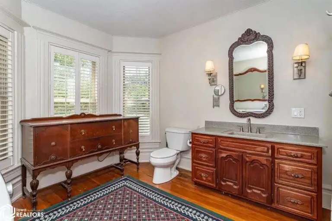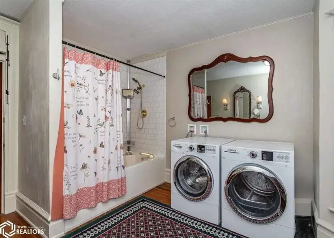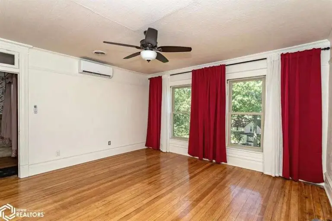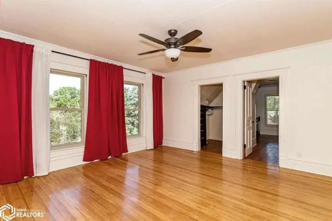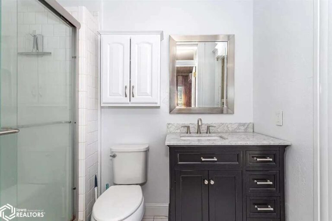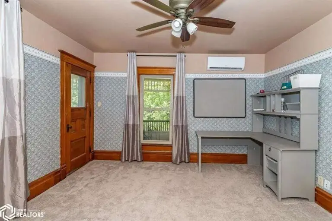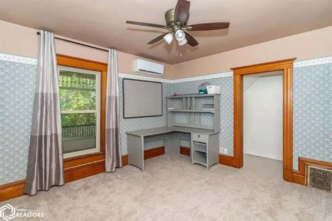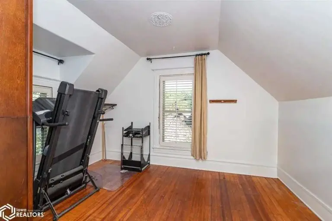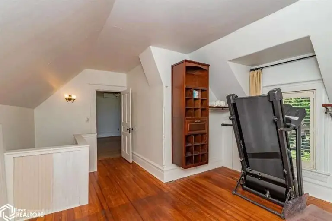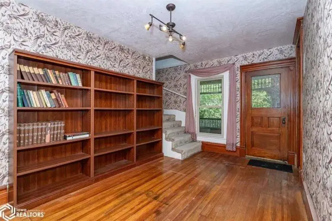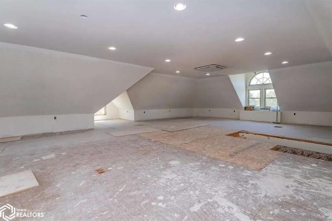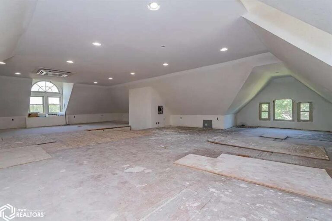5 Beds | 2.5 Baths | 4,600 Sq Ft | Built in 1890
Believed to be designed by George F. Barber | Birthplace of Jim Garrison
Welcome to one of Iowa’s architectural treasures—an exquisite Queen Anne Victorian mansion perched high on a beautifully landscaped corner lot in the heart of Denison. Built in 1890 for a prominent local attorney, this 4,600-square-foot residence is a rare and extraordinary example of late 19th-century design and craftsmanship. With its strong connection to a celebrated architect and its role in American history, this home is far more than a residence—it is a living legacy.
A George F. Barber-Influenced Masterpiece
This stately Queen Anne home is widely believed to be either directly designed by or strongly inspired by the celebrated architect George F. Barber, known for his ornate and eclectic residential designs published in widely distributed pattern books in the late 1800s. The home bears many of Barber’s hallmark features: asymmetrical massing, decorative gables, wraparound porches, and exuberant woodwork that reflects the prosperity and elegance of the era.
From the moment you step onto the front porch and through the grand entrance, you’re transported back in time. A gracious foyer welcomes you with tall ceilings, intricate trim work, period-appropriate fixtures, and beautifully maintained hardwood floors. These elegant details continue throughout the home and serve as a reminder of the care and artistry that went into every inch of the design.
Ornate Interior Rich with History and Character
The main level of the home showcases expansive living spaces ideal for both quiet reflection and lively gatherings. You’ll find a large formal living room with tall bay windows that invite natural light, and a separate family room adorned with ornate moldings and vintage charm. Every room retains its historical integrity while offering the functionality needed for modern living.
The formal dining room is a showpiece of its own, complete with a wet bar, intricate wood paneling, and a convenient pass-through to a full butler’s kitchen—an incredibly rare feature preserved from the home’s original design. This prep kitchen connects seamlessly to the updated main kitchen, which offers all the conveniences of contemporary life including modern appliances, ample cabinetry, and plenty of workspace—all while honoring the home’s vintage aesthetic.
Room to Grow: Five Bedrooms & Primary Suite
Upstairs, the home features five generously-sized bedrooms, each with its own distinctive character. Large windows allow plenty of natural light, while the high ceilings and preserved millwork lend each room a stately presence.
The spacious primary suite provides the comfort and luxury expected in a home of this caliber. Although true to its historical roots, the suite includes modern updates that offer a more comfortable lifestyle, while still maintaining the ambiance of a classic Victorian retreat.
Two and a half bathrooms throughout the home have been thoughtfully updated to balance period elegance with modern comfort. You’ll find clawfoot tubs, vintage tile accents, and tasteful fixtures that honor the home’s architectural era.
A Home Tied to American History: Birthplace of Jim Garrison
This mansion is more than just an architectural landmark—it holds a significant place in 20th-century American history. It was the birthplace and early childhood home of Jim Garrison, the famed district attorney of New Orleans who became known for his bold investigation into the assassination of President John F. Kennedy. Garrison was the only public official to ever bring formal charges in the JFK assassination case, making him a notable figure in American legal and political history.
His connection to this home adds an extraordinary layer of historical value and cultural interest, elevating the property from a stately residence to a part of the national narrative.
Outdoor Oasis on a Hilltop Lot
Set on a large corner parcel nearly half an acre in size, this home enjoys a commanding hilltop position that provides privacy, beauty, and panoramic views of the surrounding neighborhood. Mature shade trees line the lot, and the grounds are thoughtfully landscaped with multiple outdoor seating areas, decks, and patios.
A serene pond tucked into the corner of the property provides a peaceful focal point and offers a perfect backdrop for entertaining or simply relaxing on a quiet evening. The backyard offers plenty of space for gardening, family gatherings, or future additions—making this an ideal property for those who love the outdoors as much as the indoors.
A Rare Opportunity to Own a Timeless Gem
Properties of this caliber, with architectural pedigree, historical provenance, and exceptional preservation, rarely come to market—especially at such an accessible price point. Whether you’re a lover of Victorian architecture, a history enthusiast, or simply someone seeking a one-of-a-kind home with soul, 1706 Broadway is an opportunity you won’t want to miss.
From the grand staircase to the hand-carved details, from its vibrant past to its welcoming present, this home offers the unique blend of past and present—grandeur with comfort, legacy with livability.
Key Features:
- Built in 1890 | Likely George F. Barber design
- 5 spacious bedrooms, 2.5 bathrooms
- 4,600 sq ft of living space
- Formal dining room with wet bar and butler’s kitchen
- Updated modern kitchen
- Historic millwork, stained glass, and hardwood floors
- Former residence of Jim Garrison
- Landscaped corner lot with mature trees
- Pond, multiple decks and patios
- High hilltop setting with scenic views
Don’t miss your chance to own a true piece of American history. Schedule your private tour of 1706 Broadway, Denison, IA today and experience the timeless charm and elegance of this unforgettable Queen Anne masterpiece.
