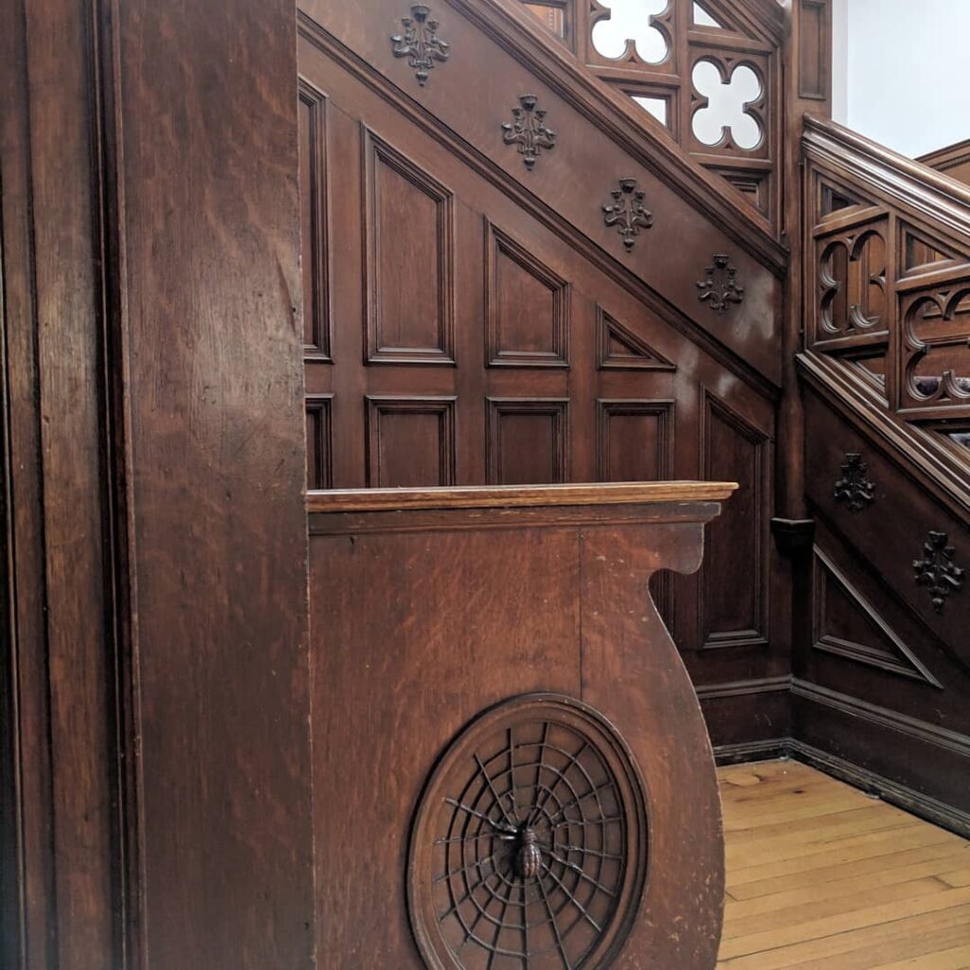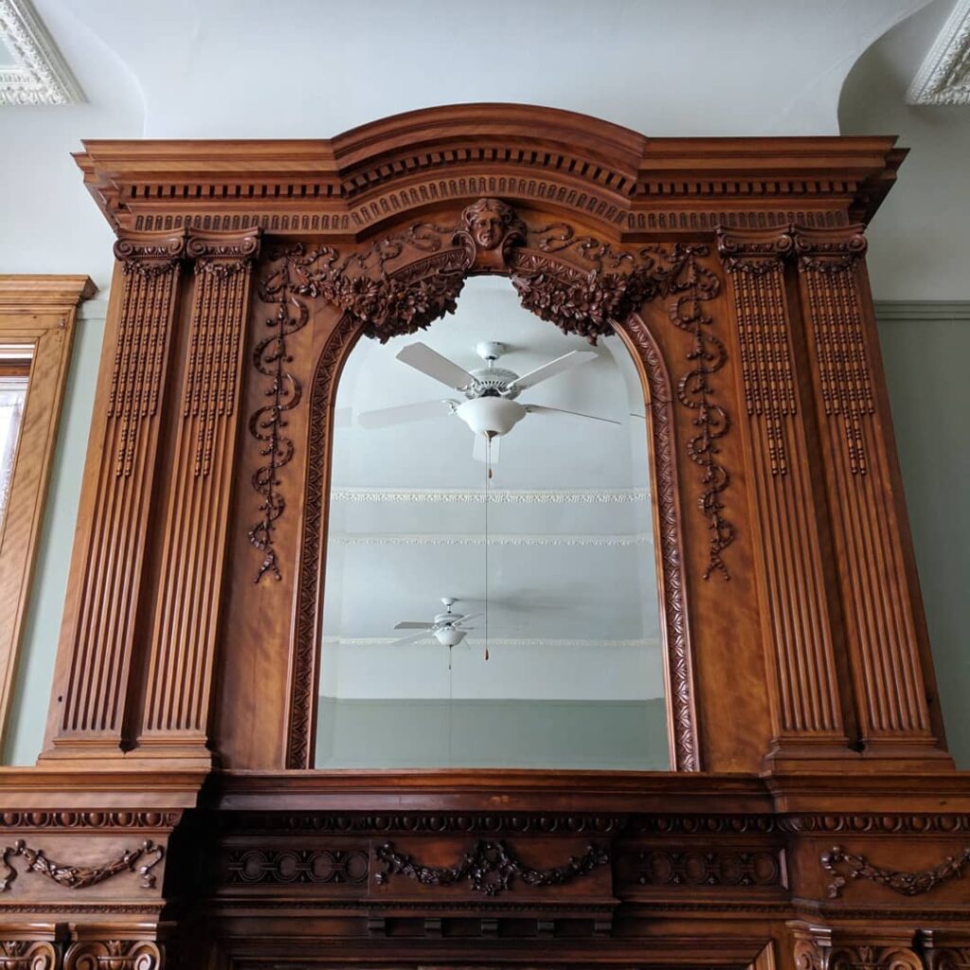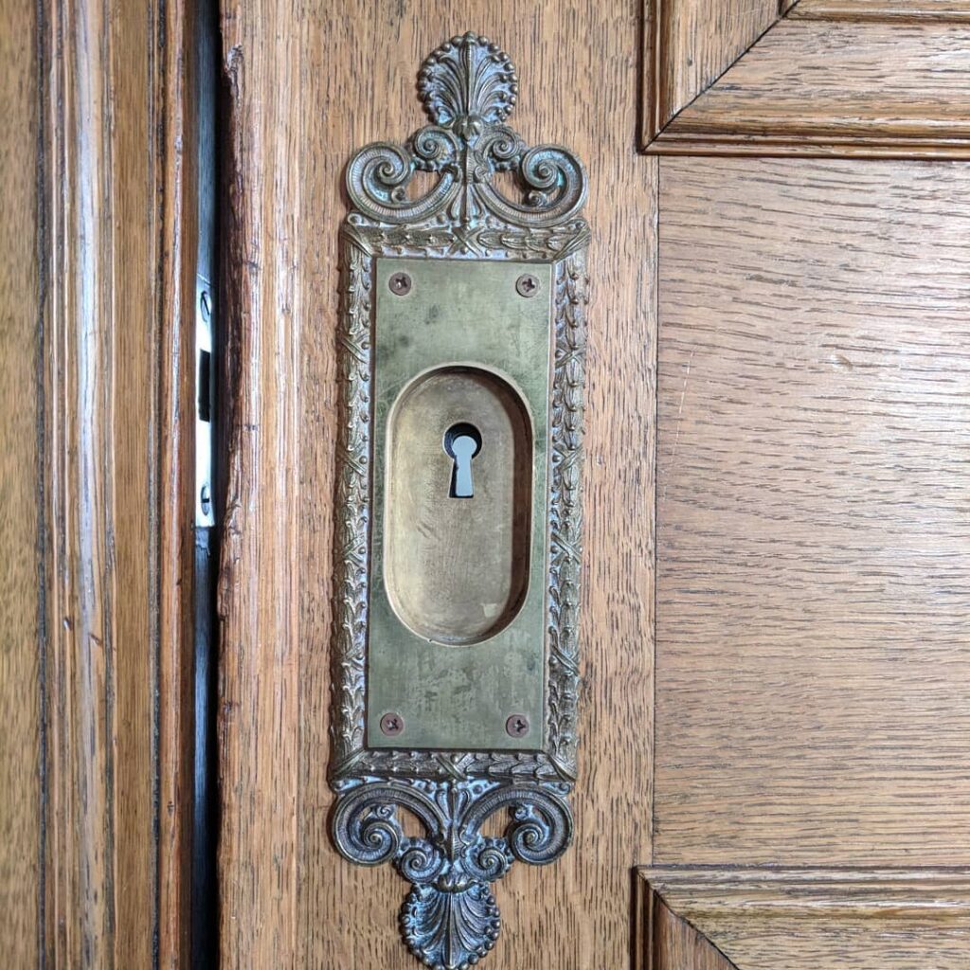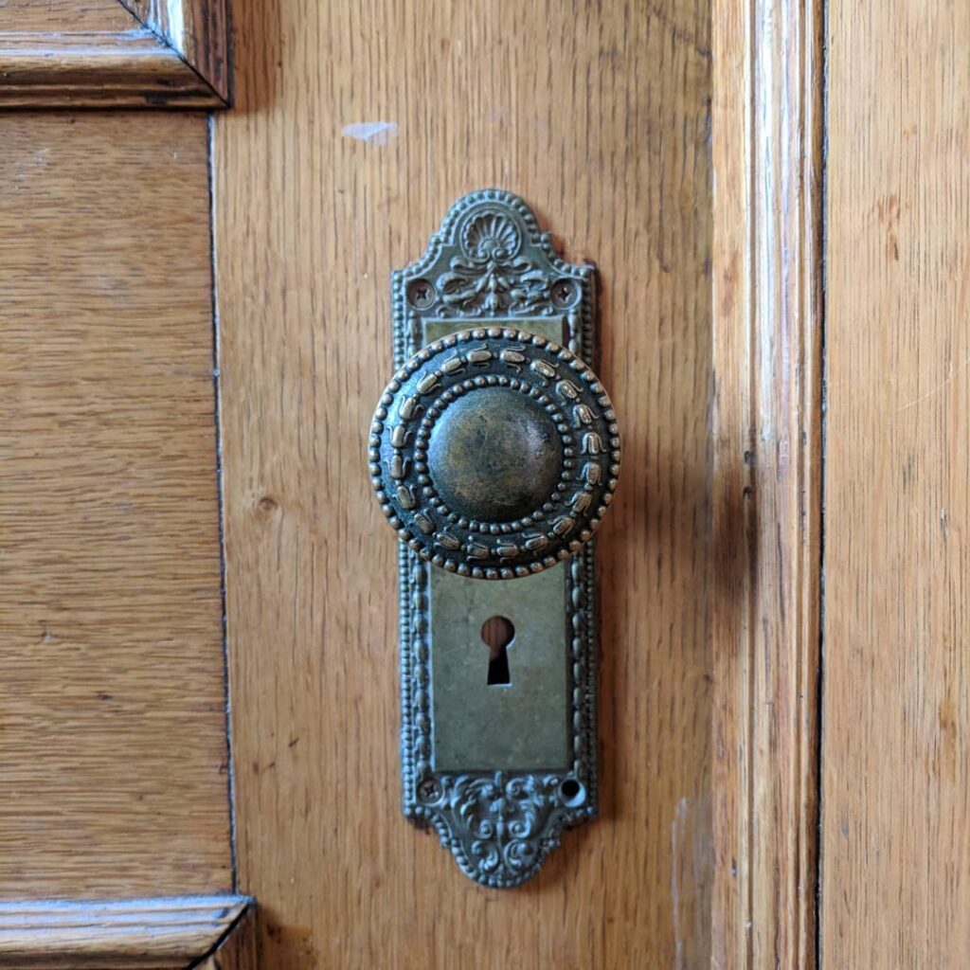2929 West Highland BOULEVARD, Milwaukee, WI 53208
$440,000 | 1901 | 5,270 Sq. Ft. | 5 Beds | 4 Baths

At the turn of the 20th century, Milwaukee was a city in the midst of transformation—an industrious brewing capital, a growing cultural center, and a place where prosperous families built impressive residences that blended architectural artistry with the confidence of a new era. Among these homes, the Gettelman Mansion stands as one of the most evocative reminders of Milwaukee’s grand residential past. Constructed in 1901, the mansion was built for a member of the Gettelman Brewing Company family, a dynasty whose influence shaped the social and economic identity of the region. And today, more than 120 years later, the home at 2929 West Highland Boulevard remains an extraordinary architectural landmark, now listed for sale and offering a rare opportunity for a new owner to inherit one of the Historic Concordia Neighborhood’s most iconic properties.
Set within one of Milwaukee’s most architecturally significant districts, the mansion embodies a level of craftsmanship nearly impossible to replicate in modern construction. Its stately three-story brick façade rises with a quiet authority, grounded in symmetry, weight, and elegant detailing that reflect the sensibilities of early 1900s design. At 5,270 square feet, the house presents a formidable yet welcoming presence, its expansive front porch stretching across the width of the structure and inviting residents and guests alike to slow down, sit a while, and observe the quiet beauty of the tree-lined boulevard.
The Historic Concordia Neighborhood, known for its distinguished homes, is one of Milwaukee’s most architecturally diverse and culturally rich residential areas. Walking through the streets feels like stepping back into a curated archive of American domestic architecture: Queen Anne, Classical Revival, Tudor, Prairie School, and Richardsonian Romanesque designs share the landscape. Among them, the Gettelman Mansion stands out not simply for its size but for the remarkable preservation of its original features. Unlike many historic homes that lose pieces of their identity to renovation or modernization, this house has retained its essential essence, creating a rare example of early 20th-century living for today’s real estate market.
Stepping through the front door, visitors immediately encounter the level of authenticity that defines the entire residence. The grand foyer introduces the tone: rich woodwork, tall ceilings, carefully preserved millwork, and period-appropriate architectural lines that have endured with grace. Every inch of the space reflects the craftsmanship typical of Milwaukee’s prosperous brewing families at the height of the industry’s golden age. The foyer flows naturally into the formal rooms—spaces that would have once hosted gatherings, dinners, musical evenings, and discussions that echoed the city’s vibrant social circles.

The main floor offers a spacious and interconnected layout that embodies both formality and comfort. Original architectural details are found throughout the living areas, from the ornate trim to the period light fixtures that glow warmly against the rich wood. The craftsmanship extends into the grand staircase, a structural and aesthetic centerpiece that curves gently upward and anchors the mansion’s vertical movement. To walk through these rooms is to understand how homes of this scale once functioned—not merely as places to live, but as expressions of legacy and social standing.
Beyond the living and sitting rooms lies one of the house’s most treasured features: the classic butler’s pantry. This space, perfectly preserved, offers both functionality and historic charm. Built-in cabinetry crafted from solid wood provides extraordinary storage, while old-world design elements remind visitors of a time when households were run with precision and care. The butler’s pantry is not just a relic; it is a working space that adds immeasurable character to the home’s culinary areas. For buyers searching for a historic house for sale that still maintains the functional authenticity of an earlier era, such a feature is invaluable.
The kitchen itself offers the potential for a modern upgrade while retaining a backdrop of traditional design. Many historic Milwaukee homes of this period require careful balancing between contemporary expectations and preservation, and this kitchen provides ample space for the next owner—whether a homeowner, investor, or realtor guiding a buyer—to create a culinary environment that bridges past and present. The proximity to the butler’s pantry ensures that the home’s original flow remains intact, preserving the intelligent layout crafted in 1901.
Further into the home, three versatile bonus rooms await, offering a range of possibilities depending on a future homeowner’s lifestyle. Whether these rooms become offices, libraries, studios, or entertainment spaces, they provide remarkable flexibility within the mansion’s overall footprint. The ability to adapt these spaces while preserving their architectural integrity embodies exactly what makes historic real estate so compelling: the chance to live within history while shaping it to fit contemporary needs.
Ascending to the second floor reveals five spacious bedrooms and three full bathrooms, each room exuding the same level of craftsmanship seen throughout the main level. Tall windows bring natural light into every space, illuminating the rich wood details and creating an atmosphere that feels both grand and deeply personal. The bedrooms are generous in size, a reflection of early-20th-century design ethos, when homes were intended to accommodate large families, guests, and multi-functional living arrangements. Today, these rooms offer endless potential—primary suites, guest rooms, nurseries, or private retreats.

The bathrooms, though updated over the years, still carry a sense of timelessness. They demonstrate how careful modernization can coexist with historic architecture without overshadowing it, ensuring the home remains fully livable for a contemporary buyer. Real estate seekers looking for a historic home that already incorporates practical updates will find immense value here.
The third floor extends the livable space even further, offering additional rooms that could serve as guest suites, creative spaces, or expanded living areas. The vertical design of the mansion creates a sense of layered living, where each floor has its own purpose and rhythm. For homeowners who appreciate homes with interior journeys—spaces that unfold one by one—the Gettelman Mansion delivers an experience unmatched by many properties listed for sale in the area.
Outside, the side driveway offers generous parking—an uncommon luxury in historic neighborhoods where properties were not originally designed to accommodate modern vehicle needs. This convenience, paired with the expansive front porch, enhances the home’s overall livability. The porch itself is a defining feature, a space where life slows down, where the character of the neighborhood becomes part of daily life. From morning coffee to evening relaxation, the front porch serves as an architectural gesture of hospitality and repose.
The home’s brick construction not only contributes to its stately elegance but also reflects the durability and solidity associated with early Milwaukee architecture. Brick homes from this period were designed to endure harsh Wisconsin winters, and the Gettelman Mansion has indeed endured—structurally, aesthetically, and culturally. That endurance is visible in the details: the patterning of the brickwork, the intact cornices, the window casings that frame each view of the boulevard.
The mansion’s connection to the Gettelman Brewing Company adds yet another layer of historical richness. At the start of the 20th century, beer barons played a major role in shaping Milwaukee’s landscape, leaving behind not only breweries but also homes, civic buildings, and philanthropic legacies. The fact that this house once belonged to a member of that influential family elevates it from a historic home to a piece of Milwaukee’s broader story. Buyers browsing real estate listings seldom encounter properties tied so directly to the city’s cultural heritage.

Despite its history, the house is less a museum and more a living, breathing home. It manages to balance grandeur with warmth, scale with intimacy, and historic identity with everyday livability. At $440,000, it presents an extraordinary opportunity for anyone seeking a significant, architecturally rich property within minutes of downtown Milwaukee. Whether the next owner is a preservation-minded homeowner, a real estate investor with an eye for historic properties, or simply someone searching for a home with depth, character, and possibility, the Gettelman Mansion offers something rare: the chance to step into over a century of story and continue it forward.
The Historic Concordia Neighborhood only enhances the appeal. Known for its community involvement, architectural tours, restoration efforts, and passion for preservation, it offers a living environment where history is celebrated rather than forgotten. For many prospective buyers, the neighborhood is as compelling as the house itself—a place where every block carries evidence of artistry, where each home has a personality, and where residents share a collective commitment to honoring Milwaukee’s architectural legacy.
Now listed for sale, the Gettelman Mansion stands ready to welcome its next chapter. The real value of the home extends beyond its square footage or bedroom count; it lies in the irreplaceable craftsmanship, the historical significance, and the quiet dignity that defines each room. In an era where so many houses feel interchangeable, this home remains utterly distinct—an enduring reminder that true craftsmanship survives, true elegance lasts, and true architectural beauty never loses relevance.
For the buyer who steps through its doors and feels the weight of its history, the warmth of its woodwork, the strength of its brick, and the promise of its future, the Gettelman Mansion offers not just a residence but a legacy. And as it enters the real estate market once again, it does so with the same grace and presence it has carried since 1901—a remarkable home, ready to be lived in, cared for, and cherished for the next hundred years.
Photos:






