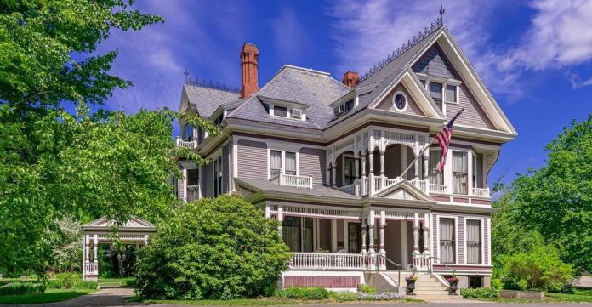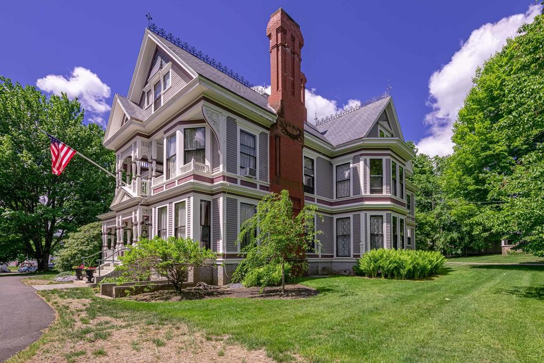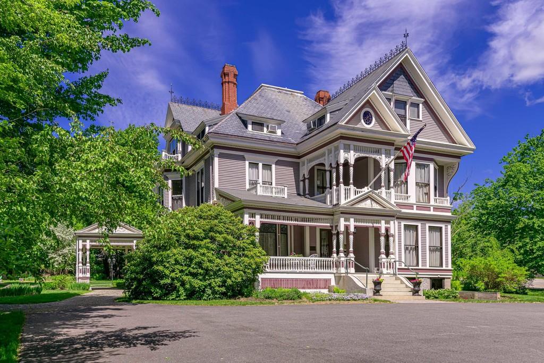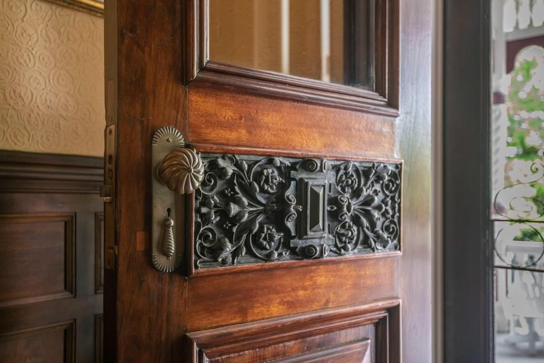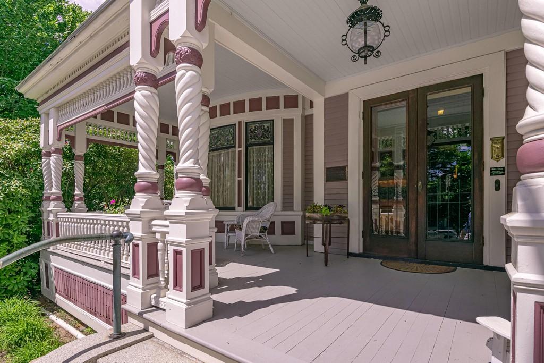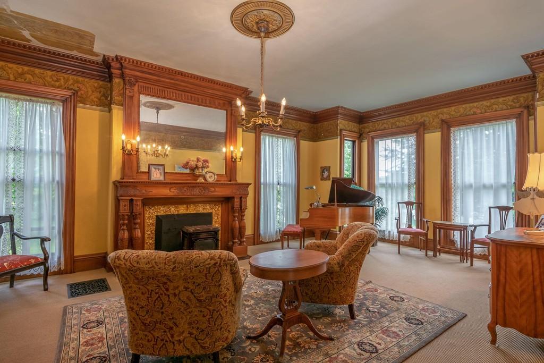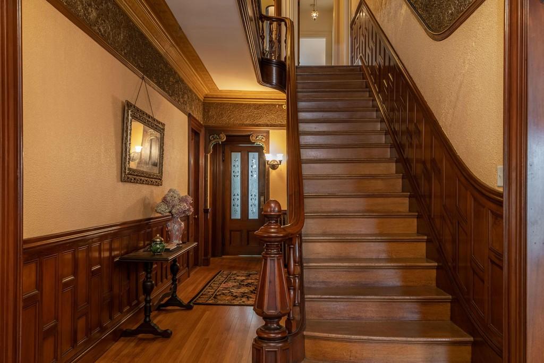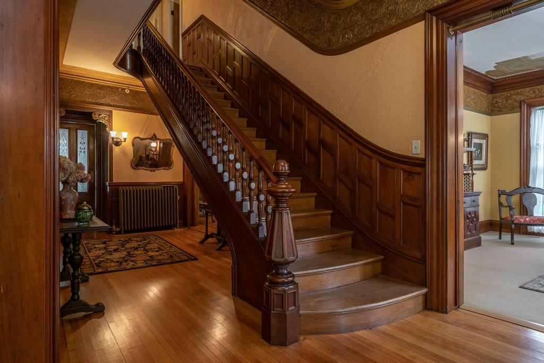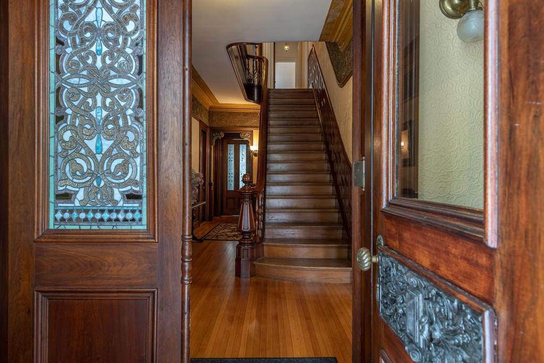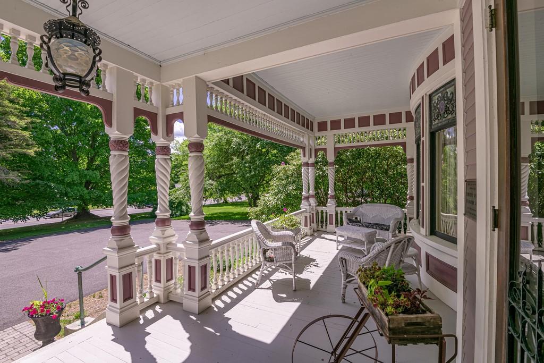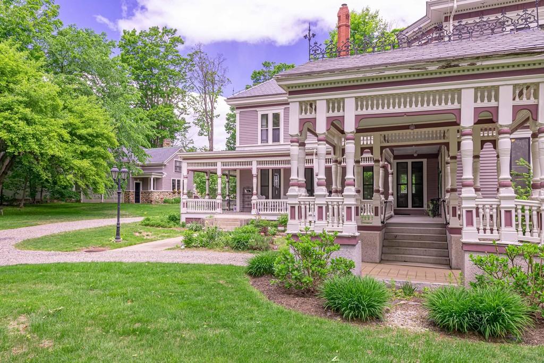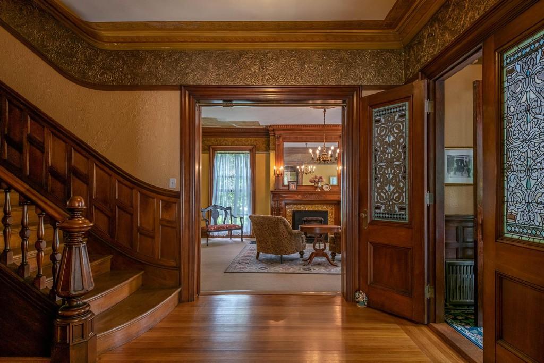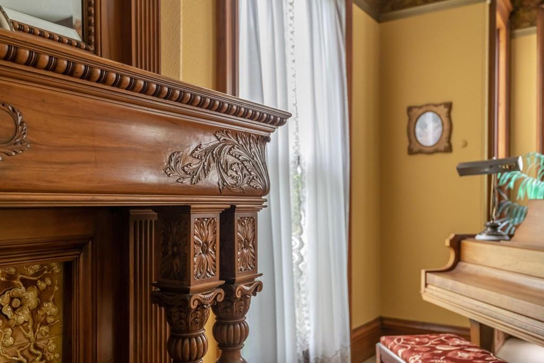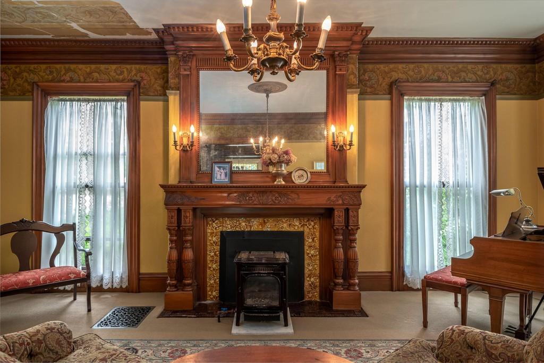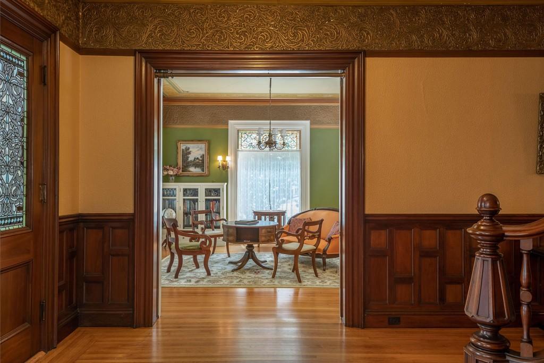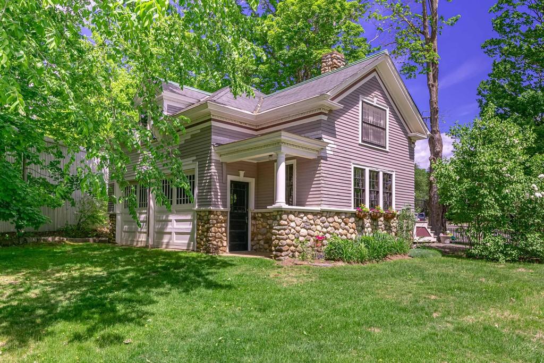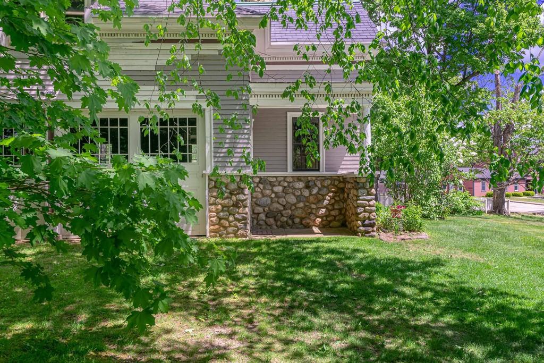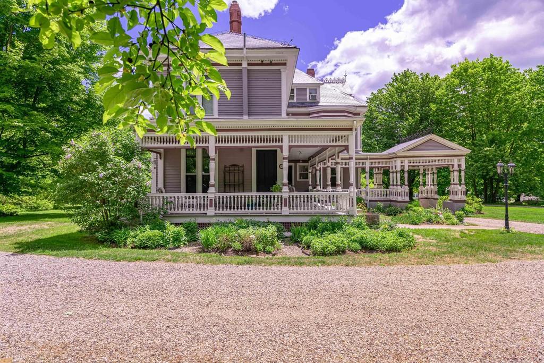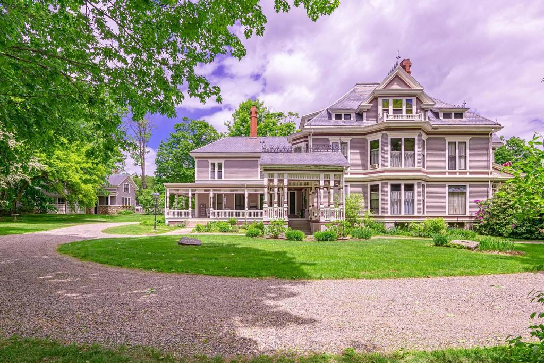2 Elm Street, North Berwick, Maine 03906
Built 1893 | 6,120 Sq. Ft. | 8 Beds | 7.5 Baths | 1.65 Acres
Overview
This meticulously restored Eastlake Victorian estate stands as a testament to late 19th-century American craftsmanship. Nestled on 1.65 acres of lush lawns and specimen trees, it combines historic character with every modern convenience. Originally built in 1893, the property now operates as a charming five-room bed and breakfast. A detached carriage house with a one-bedroom apartment and two-car garage adds versatility.
Property Highlights
- Original Eastlake detailing: carved woodwork, turned spindles, and decorative brackets
- Grand foyer with hand-painted ceiling panels and original friezes
- Eight generous bedrooms, each with en-suite or private-access baths
- State-of-the-art commercial kitchen and formal dining room for gatherings
- Five-room B&B setup with separate guest entrance
- One-bedroom carriage house apartment above a two-car garage
- Professionally landscaped grounds with perennial borders, specimen trees, and brick pathways
Architectural Details
- Exterior
- Complex roofline with cross gables, patterned shingles, and ornamental cresting
- Wraparound porch featuring turned columns, balustrades, and a porte-cochère
- Original stained-glass transoms and tall sash windows enhancing period authenticity
- Interior
- Foyer anchors the home with a sweeping staircase, marble tile inlay, and gas-lamp sconces
- Parlor and library each showcase coffered ceilings, built-in cabinetry, and working fireplaces
- Spacious formal dining room lined with wainscoting and period-correct light fixtures
- Updated bathrooms blend modern plumbing with claw-foot tubs, subway tile, and brass fixtures
Carriage House & Garage
- Ground floor two-car garage with original carriage-style doors and epoxy-finished floors
- Second-floor one-bedroom apartment featuring vaulted ceilings, kitchenette, and private deck
- Ideal for staff quarters, long-term rental, or private guest suite
Grounds & Outdoor Living
- Formal garden with boxwood hedges, seasonal annuals, and flowering shrubs
- Brick patios and stone walkways create intimate gathering spots
- Mature maples, oaks, and a heritage elm framing the sweeping front lawn
- Hidden vegetable patch and greenhouse add a touch of sustainable living
Uses & Potential
This property’s blend of historic allure and turnkey amenities makes it adaptable to:
- Owner-occupied estate with guest quarters or in-home office
- Boutique bed and breakfast or retreat venue
- Event space for small weddings, workshops, or photo shoots
- Professional offices for architects, designers, or wellness practitioners
Contact Information
To learn more or arrange a private showing, please contact the listing agent.
