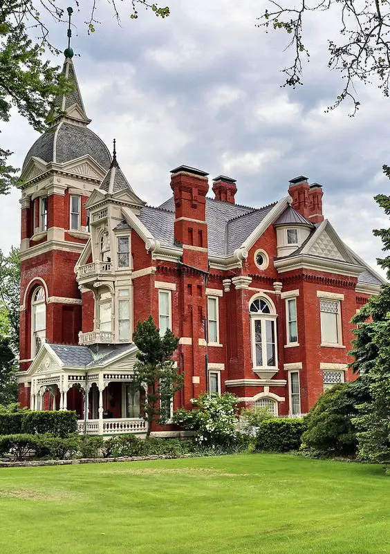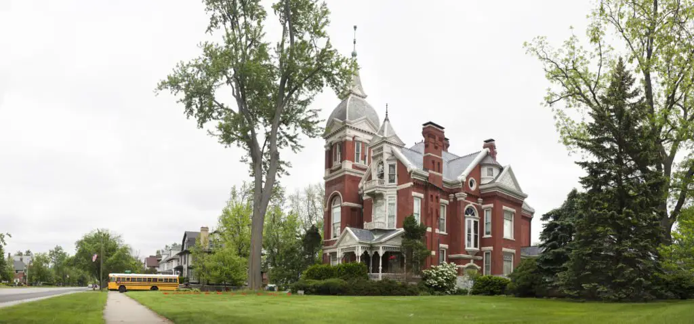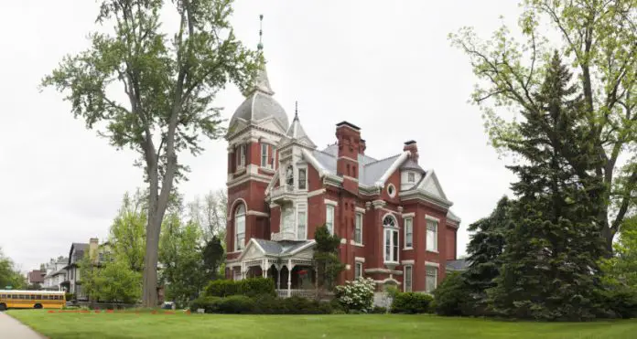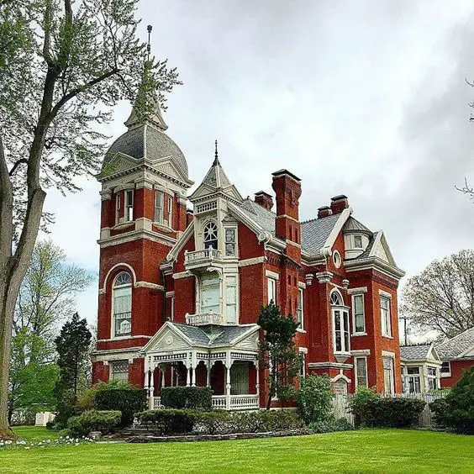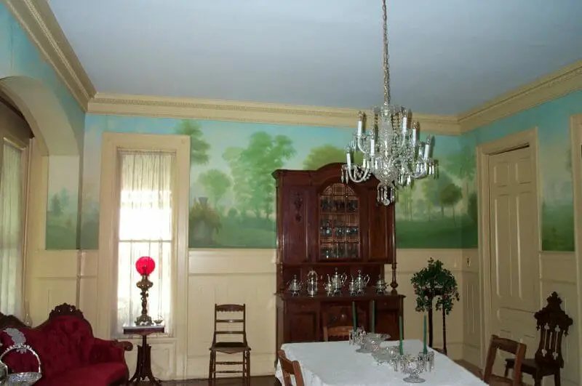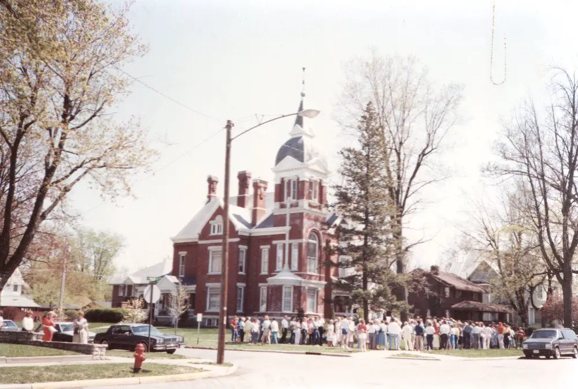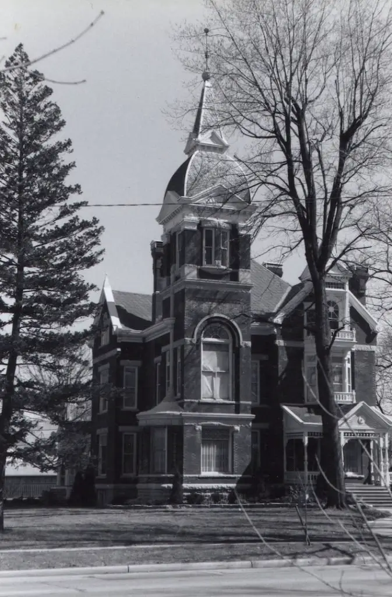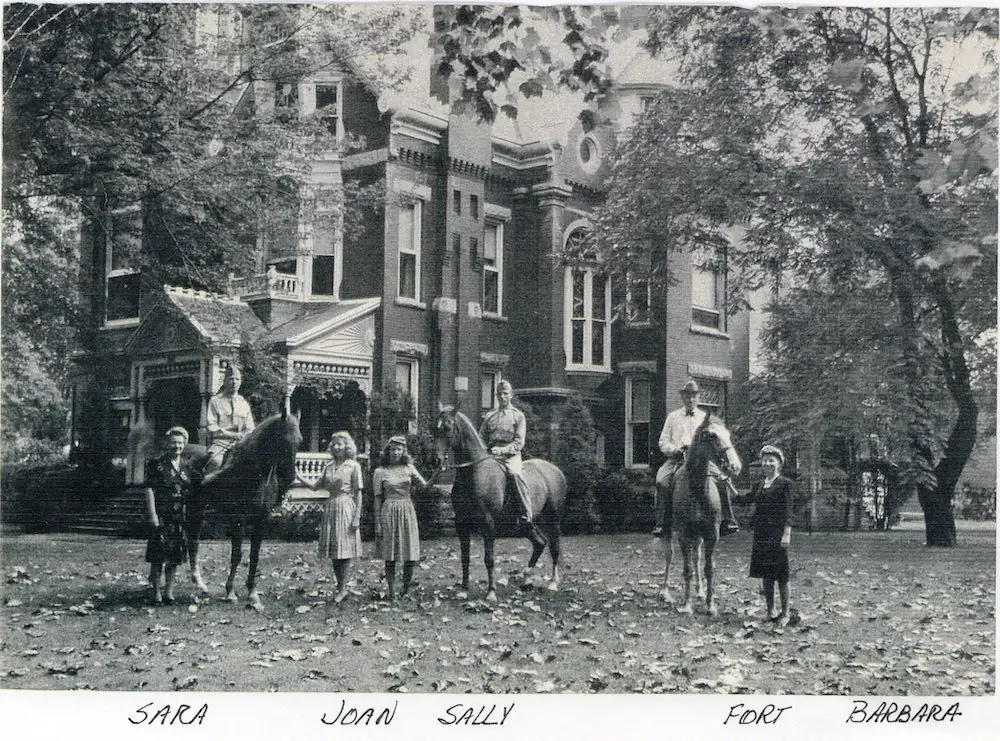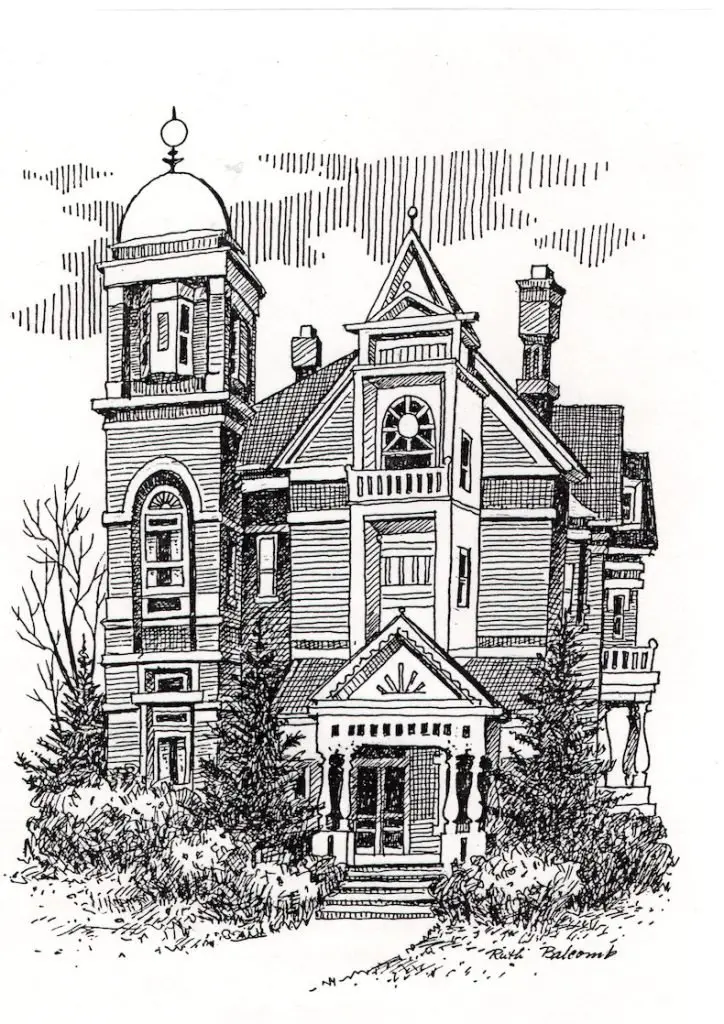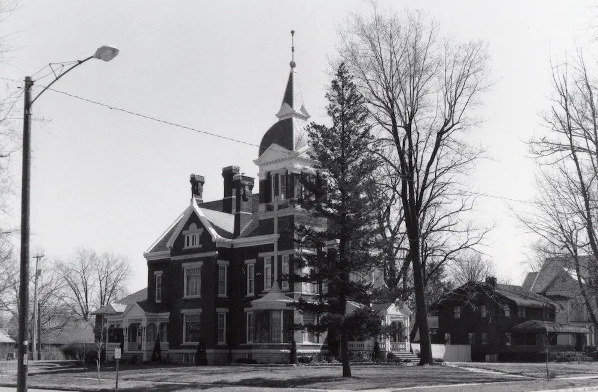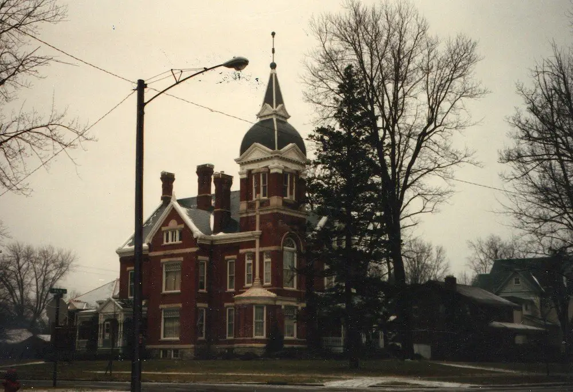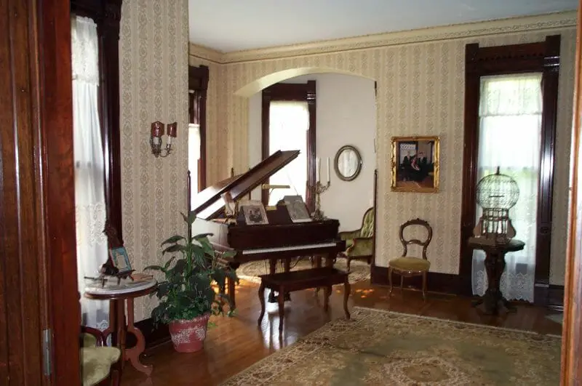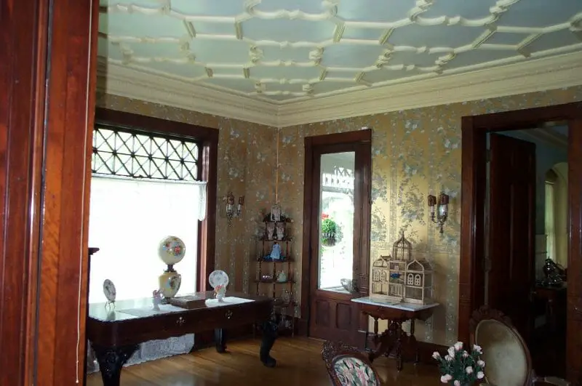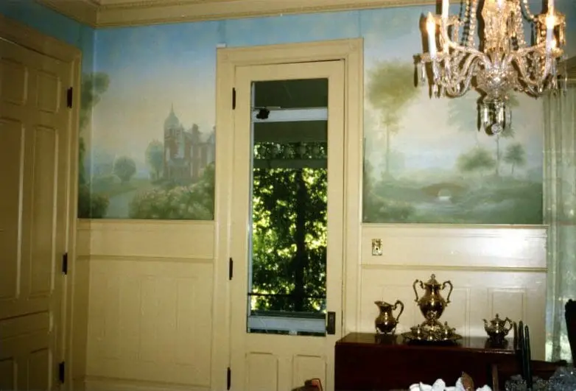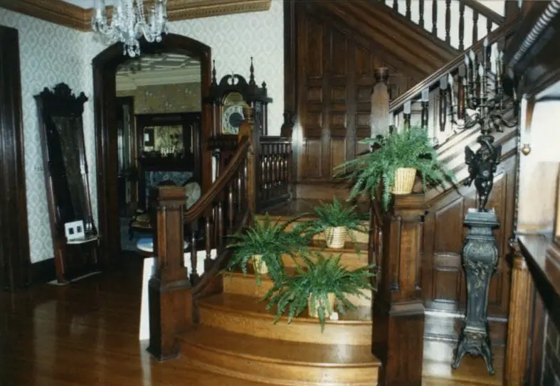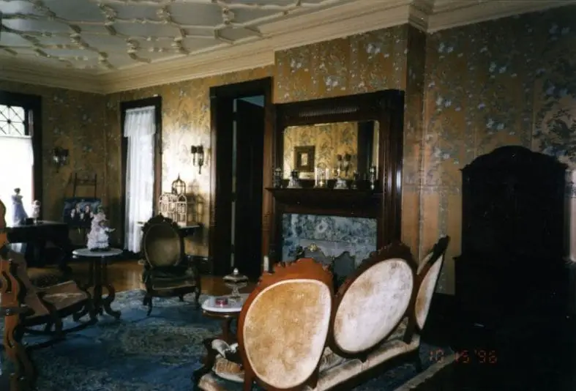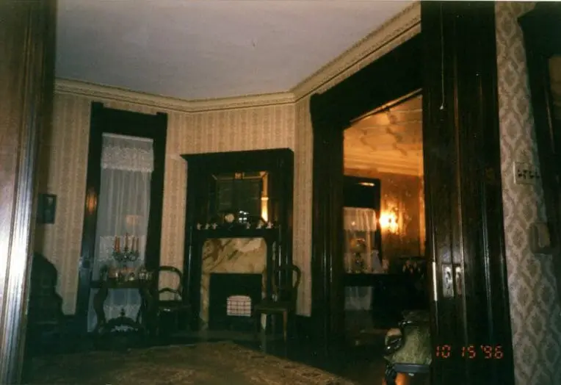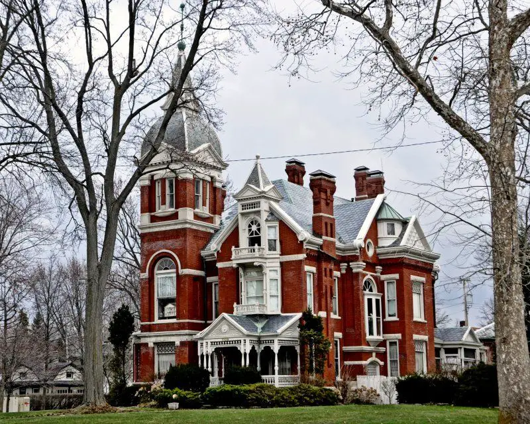The William Luther Carlin House | c.1888 | Findlay, Ohio
1109 South Main Street, Findlay, Ohio 45840
A magnificent testament to Findlay’s early prosperity, the William Luther Carlin House stands as one of the city’s finest examples of Victorian Gothic residential architecture. Built in 1888 by William L. Carlin—grandson of Squire Carlin, one of the founders of Findlay in the 1820s—the home reflects both the civic pride and architectural ambition of a family deeply tied to the city’s history. William himself served as Mayor of Findlay in 1886 and later represented the region as a state senator from 1888 to 1890.
Architectural Significance
The Carlin House is a commanding Gothic Victorian residence defined by its intricate details and vertical emphasis. A soaring tower anchors the façade, while decorative brickwork, elaborate wood trim, and ornamental motifs reflect the craftsmanship of the late 19th century. Spanning approximately 6,694 square feet, the home includes 22 spacious rooms and an impressive eleven fireplaces. Its walls—three bricks thick—were designed for both strength and insulation, a rarity for its time. Every inch of the residence exudes refinement, from the carved staircase to the patterned floors and arched windows.
Early Ownership and Legacy
In 1894, the property was purchased by Seabury Newton Emery Priddy for $11,000—a significant sum for the era. After Priddy’s death in 1912, his widow Elizabeth sold the residence to William and Nelle Brown for $12,000. The Browns embarked on a major remodel, redecorating and modernizing the home to match early 20th-century tastes. A few years later, in 1920, H. Fort and Sara Mather Flowers acquired the estate and renamed it “High Tower,” a name that endures in local memory as a symbol of elegance and endurance.
Preservation and Modern Stewardship
The Carlin House entered a new era of preservation in 1982 when Mike and Cindy Leister became its owners. Cindy, a teacher and counselor, held a deep appreciation for Findlay’s architectural heritage and the legacy of its grand South Main Street homes. Through years of meticulous restoration, the Leisters revived the property’s beauty—restoring woodwork, maintaining historic fixtures, and preserving the home’s distinctive brick patterns. “We feel like this home loves us,” Cindy once said, reflecting the couple’s emotional bond with the historic landmark.
Community and Cultural Role
Beyond private ownership, the Carlin House has played an active role in the community. Over the decades, the Leisters opened their doors for numerous civic and cultural events, including luncheons, heritage gatherings, and multiple Findlay Historic Homes Tours—notably in 1988 and 2000—as well as the 1996 Victorian Dinner. These events have allowed locals and visitors alike to experience firsthand one of Findlay’s most distinguished architectural treasures.
A Living Monument to Findlay’s Past
Today, the William Luther Carlin House remains a remarkable link to Findlay’s Gilded Age—a period when artistry, craftsmanship, and civic pride shaped the town’s identity. With its towering presence, elegant proportions, and deeply rooted history, this home continues to embody the spirit of the families who built and preserved it. The Carlin House is not merely a residence—it’s a living monument to Findlay’s enduring legacy of vision, leadership, and preservation.
