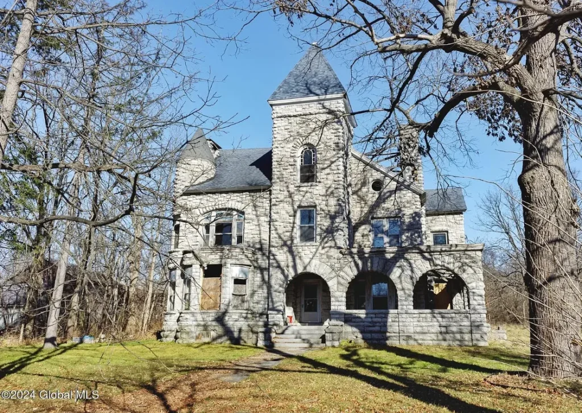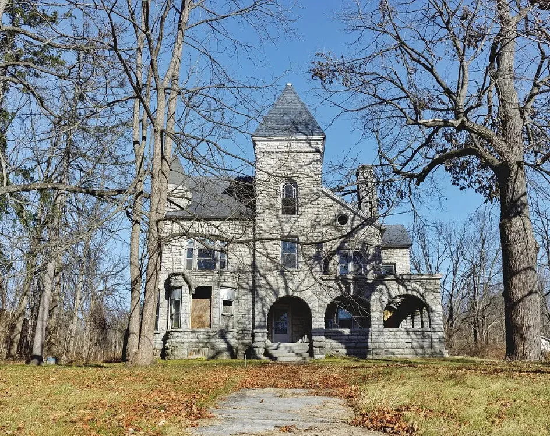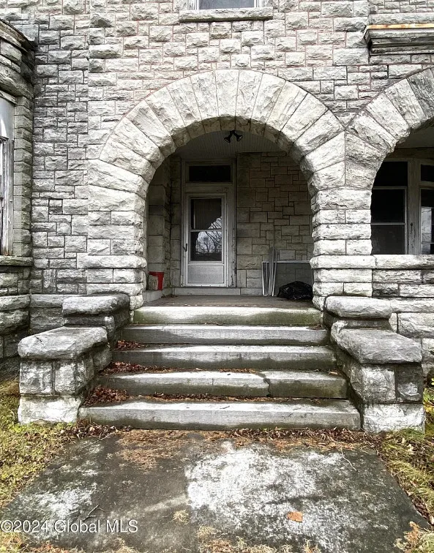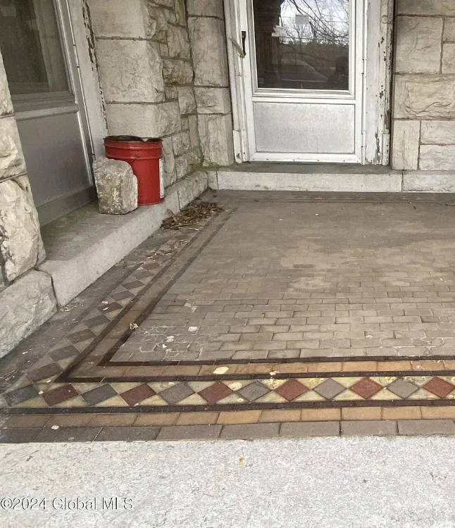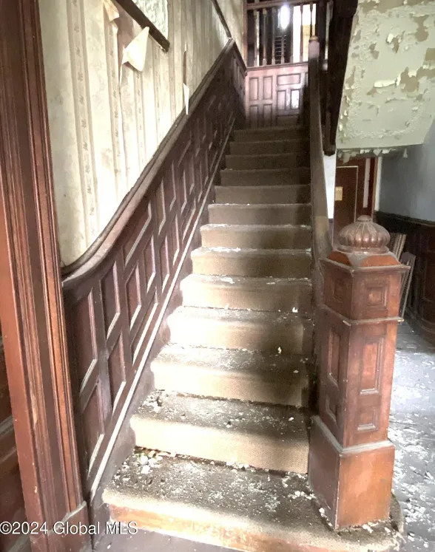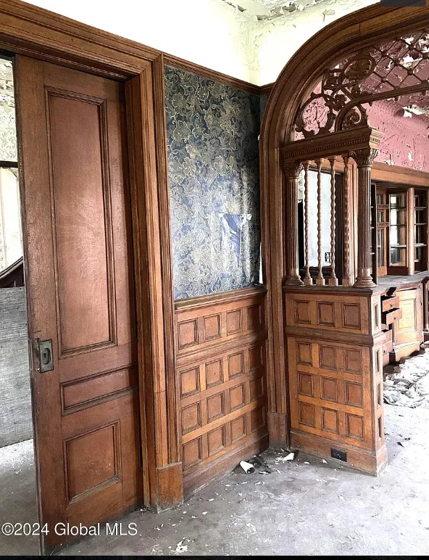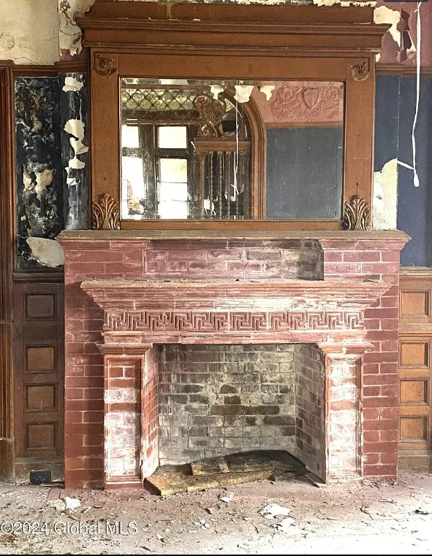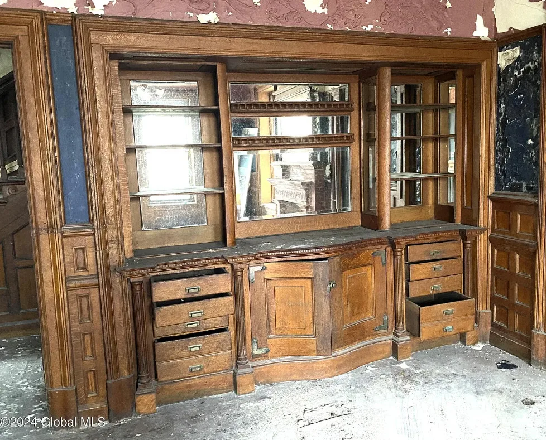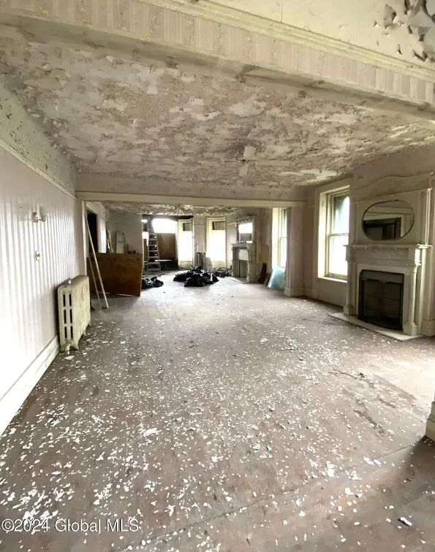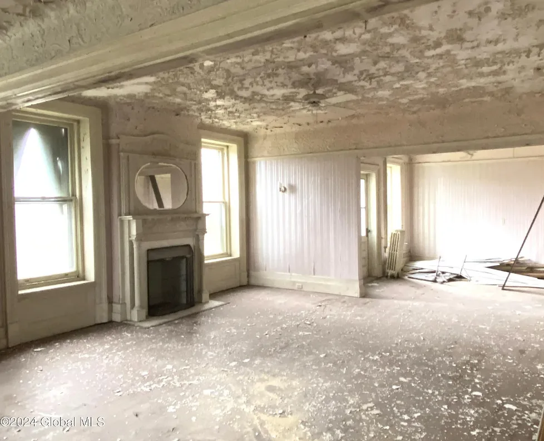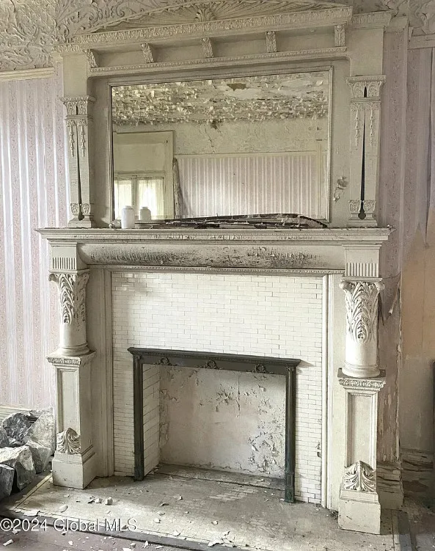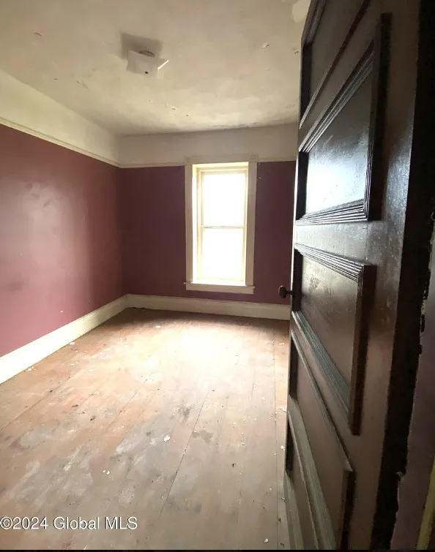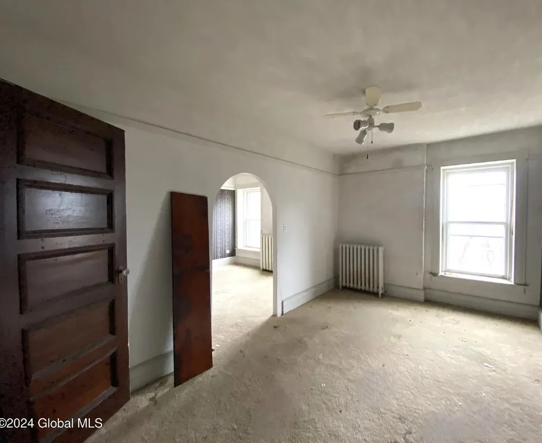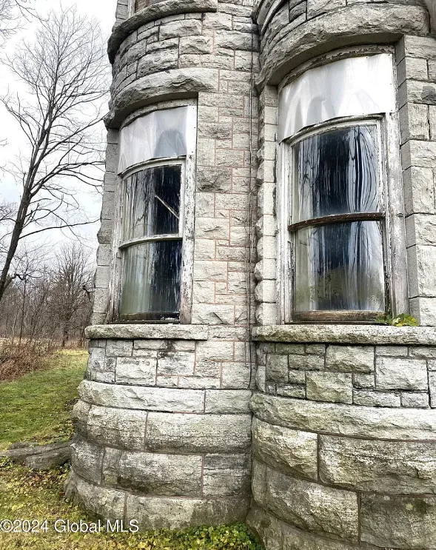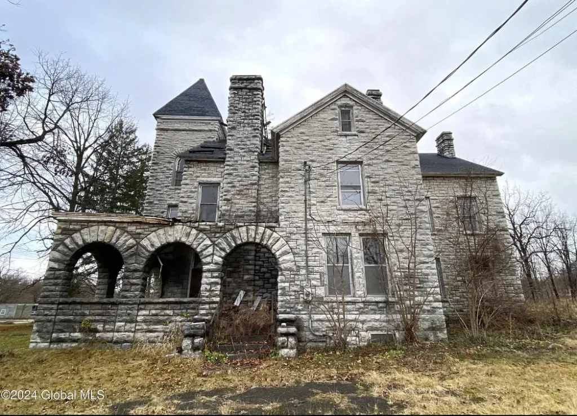Tucked away on 12 rolling acres just outside the historic village of Palatine Bridge, NY, this monumental limestone residence—built circa 1880—offers a rare chance to restore a true Gilded-Age showpiece. From the moment you arrive, the ashlar-cut limestone façade, arched front verandah, and commanding silhouette evoke the romance of a small castle set in the Mohawk Valley countryside.
Architectural Highlights
- Covered Verandah with Stone Arches – An inviting perch to enjoy pastoral sunsets and morning coffee.
- Magnificent Center Staircase – A sweeping, hand-carved balustrade anchors the grand front hall and greets visitors with bygone grandeur.
- Intricate Fretwork & Wainscoting – Delicate scroll-cut trim, paneled walls, and wide baseboards showcase 19th-century craftsmanship throughout.
- Original Mantels & Fireplaces – Ornamental surrounds in several rooms promise cozy focal points once restored.
- Built-in China Cabinet – A floor-to-ceiling showstopper with leaded-glass doors—perfect for displaying heirloom pieces.
- Stately Room Dimensions – Soaring ceilings and tall windows bathe more than 6,100 square feet in natural light.
Interior Layout
- Main Level: Formal double parlor, banquet-sized dining room, library/office, kitchen wing, and two large first-floor bedrooms (ideal for guests or multigenerational living).
- Upper Level: Six additional bedrooms, a pair of full baths, and numerous closets and alcoves ripe for conversion into en-suite retreats.
Restoration Potential
Yes, time has taken its toll—peeling paint, cracked plaster, dated mechanicals—but the bones are remarkable. A thorough clean-out, stabilization of ceilings, and fresh interior plaster would immediately reveal the home’s underlying beauty. For an investor, craftsperson, or preservation-minded buyer, this estate could evolve into:
- A Boutique Country Inn – Eight spacious bedrooms already exist; reimagining common areas and adding modern baths could create a sought-after getaway.
- A Multigenerational Compound – Ample square footage plus acreage for guest cottages, workshops, or a hobby farm.
- An Artist’s Retreat or Event Venue – Lofty rooms with grand fireplaces and sweeping lawns lend themselves to exhibitions, workshops, or intimate weddings.
Grounds & Acreage
The 12-acre parcel is a blank canvas: gently sloping meadow, mature shade trees, and space for orchards, walking trails, or paddocks. Picture perennial gardens framed by limestone walls, a carriage-house garage, or even a small vineyard—there is room for every vision.
At a Glance
| Key Details | |
|---|---|
| Address | Palatine Bridge, NY |
| Year Built | 1880 |
| Construction | Solid limestone |
| Living Area | ~6,112 sq ft (public record) |
| Bedrooms / Baths | 8 / 2 |
| Lot Size | 12 acres |
| Asking Price | $200,000 |
| Listing Agent | Crystal A. Kraak, Oxford Property Group USA |
| Contact | 518-817-9094 |
Imagine the Possibilities
With its commanding presence, irreplaceable stonework, and generous acreage, this property begs for a visionary owner to breathe life back into its halls. Whether you dream of hosting garden parties beneath centuries-old maples or simply desire a storied family home steeped in character, this limestone manor is ready for its next chapter.
Arrange your private tour today and begin envisioning the restoration of a lifetime.
