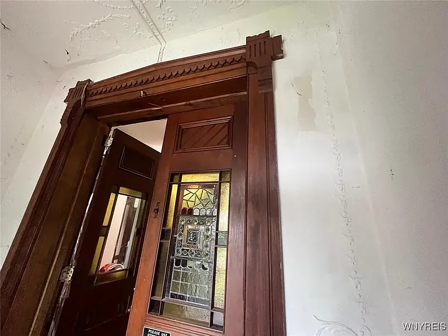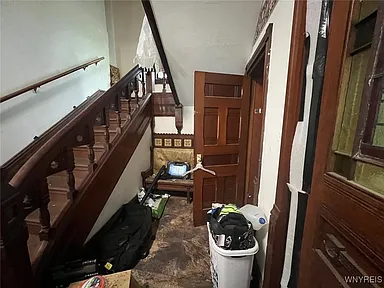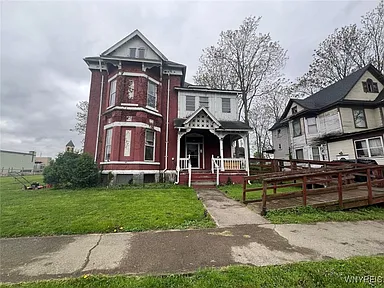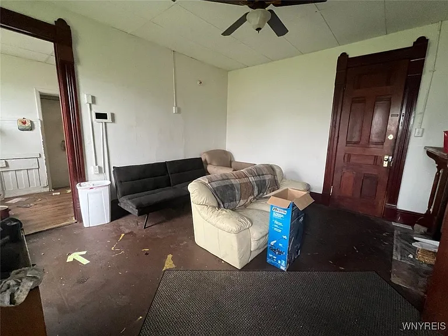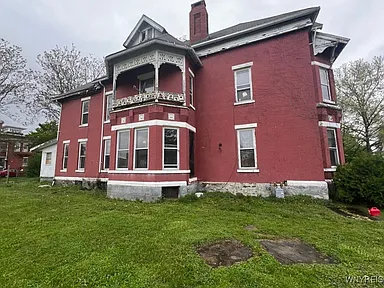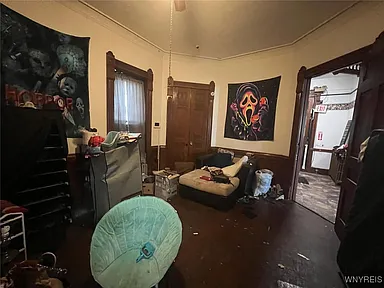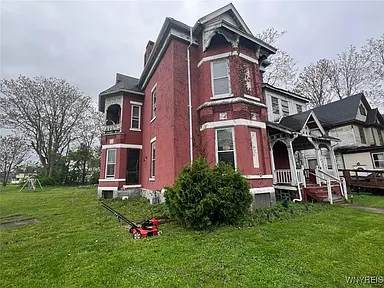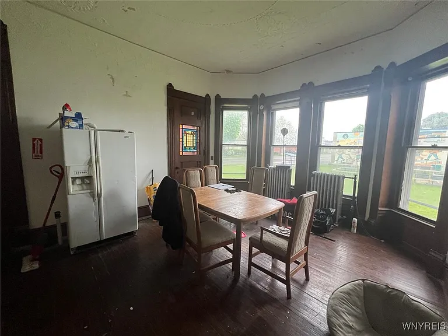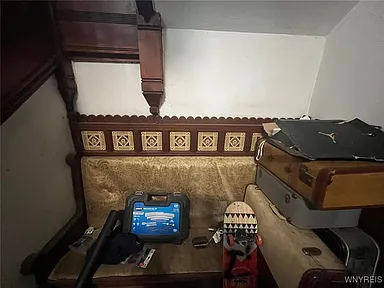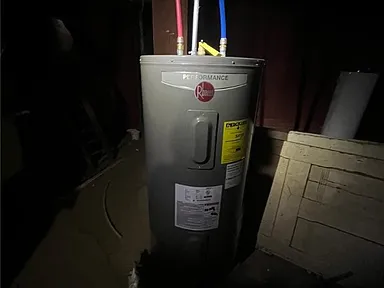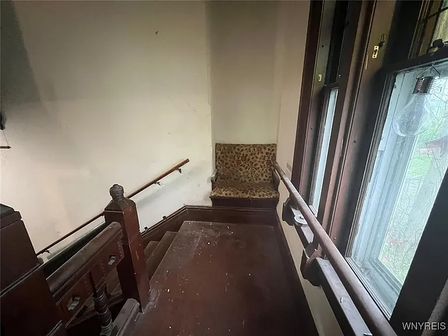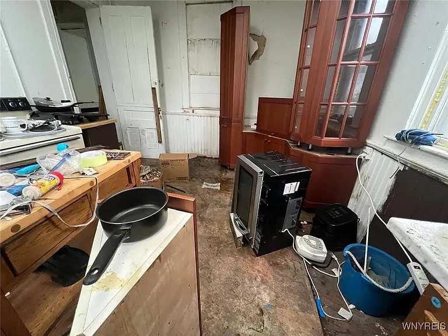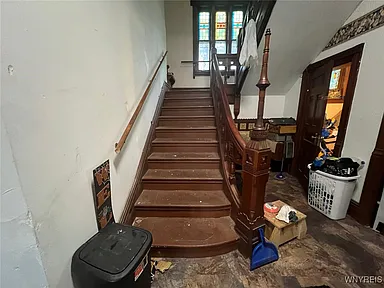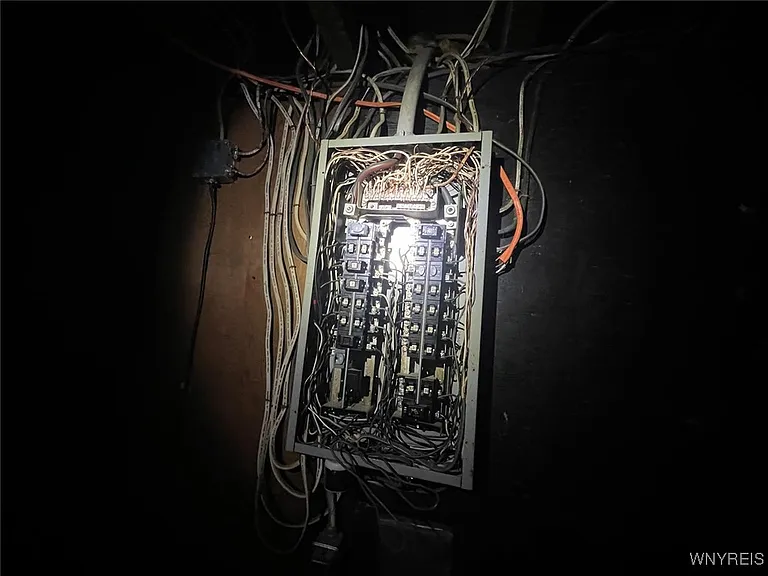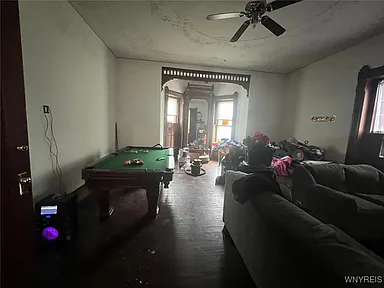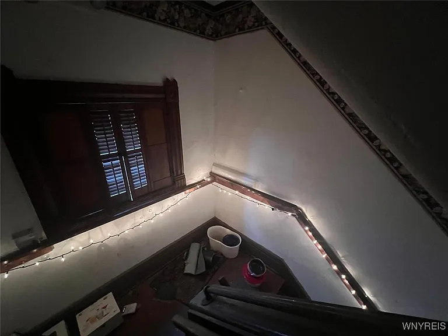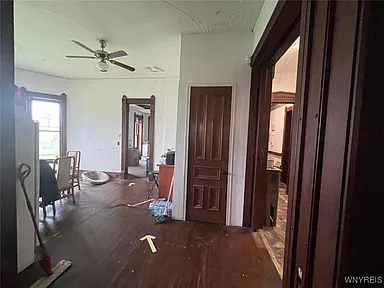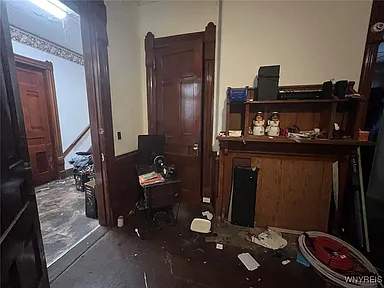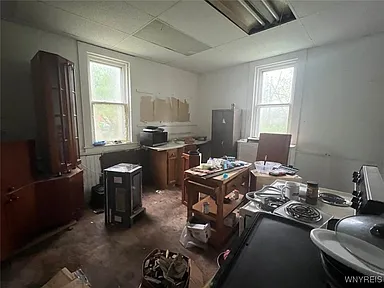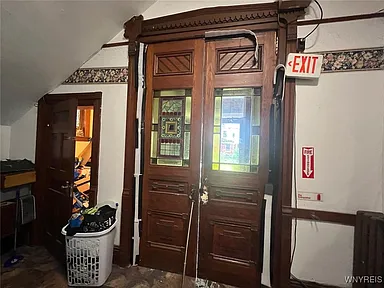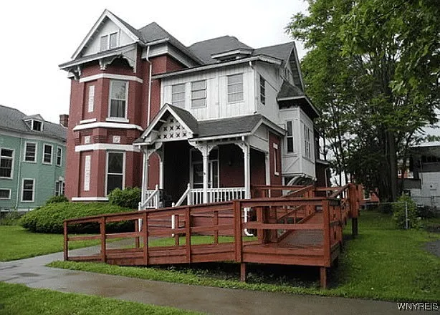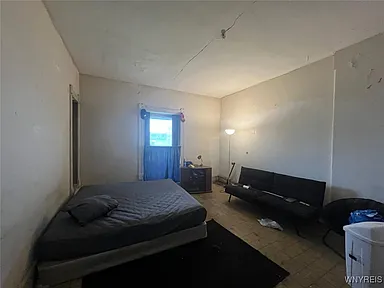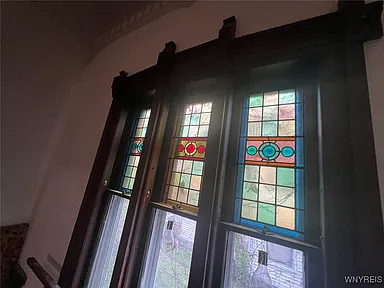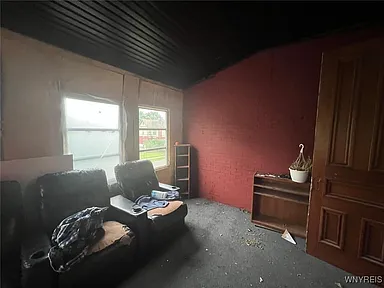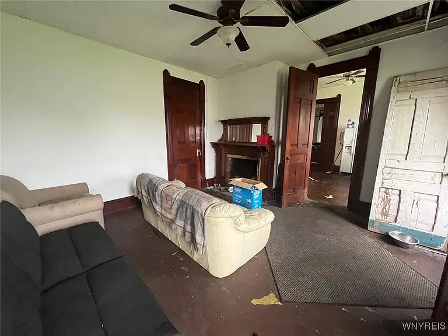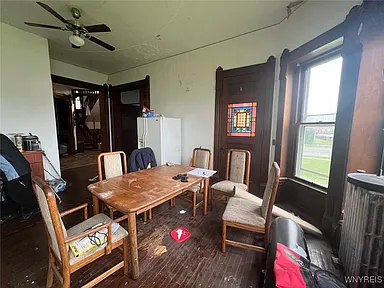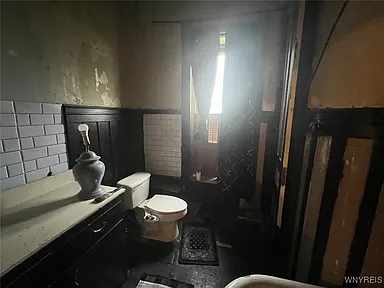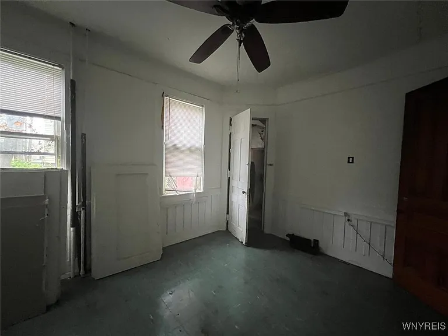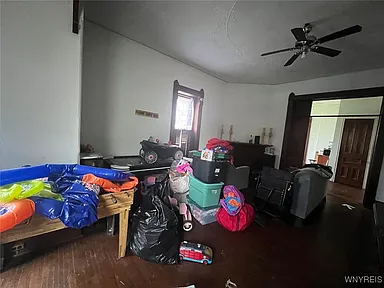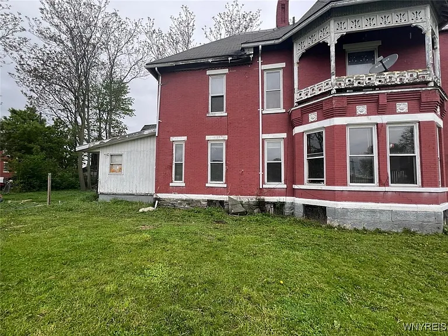415 William St, Elmira, NY 14901
5 Beds | 3 Baths | 7,807 Sq Ft | 0.33 Acres
Estimated Mortgage: $746/mo
📍 Located in Elmira’s Historic District
🏛 Listed on the National Register of Historic Places
🏡 A Timeless Queen Anne Treasure Ready to Be Revived
Introducing Strawberry Mansion, a captivating Queen Anne-style residence brimming with historic character and architectural grandeur. Built circa 1920 by noted architect Thomas Gerity, this 5-bedroom, 2.5-bath, 7,807 sq. ft. brick mansion is a rare opportunity to restore and reimagine a true Elmira landmark.
From its semi-octagonal front bay, cross-gabled massing, and high gable roofs to its elegant red brick façade, the exterior of the home is a masterclass in Victorian design. The bracketed entrance porch welcomes you into a world of possibilities, where large windows, etched 12-ft ceilings, intricate wood moldings, and 10-ft pocket doors fill each space with light and timeless charm.
✨ Architectural Highlights
- Semi-octagonal front bay for added dimension and curb appeal
- Etched ceilings soaring 12 feet high
- Pocket doors reaching 10 feet tall
- Cross-gabled massing and high-pitched roofs
- Original fireplaces, wood moldings, and period trim
- Brick construction with frame accents on a stone, poured, and slab foundation
🛏 Interior Features
- 5 spacious bedrooms
- 3 bathrooms (2 full, 1 half)
- Grand entrance foyer, formal dining room, great room, and breakfast area
- Flooring: Original hardwoods with various finishes
- Basement: Full
- Laundry: Main level laundry area
- Heating: Oil heat, with electric water heater
🍽️ Kitchen & Appliances
- Electric oven & range
- Electric water heater & oil water heater
- Refrigerator included
🚗 Exterior & Lot Features
- Lot size: 0.33 acres (91’ x 156’)
- Parking: Driveway, no garage
- Driveway surface: Blacktop
- Lot type: Rectangular, residential
🧱 Construction & Utilities
- Year built: 1920
- Style: Two-story, Victorian
- Materials: Brick and frame
- Roof: Pitched shingle roof
- Utilities: Public water and sewer (connected)
🧾 Financial Details
- Listing price: $117,900
- Price per sq. ft.: $15
- Annual taxes: $7,011
- Tax assessed value: $110,000
- Date listed: June 9, 2025
- Listing terms: Cash, Rehab Financing
🏘️ Endless Possibilities
Formerly the home of magnate William S. Gerity and later an adult care facility, Strawberry Mansion is ideal for a wide range of uses:
✔️ Restoration into a grand single-family home
✔️ Multi-family dwelling conversion
✔️ Boutique commercial use
✔️ Historic-themed Airbnb or VRBO investment
Let your vision bring this historic beauty back to life. With its spacious rooms, ample natural light, and rare period details, the Strawberry Mansion offers an unforgettable opportunity in Elmira’s vibrant historic district.
🔑 Sold As-Is – A Blank Canvas for Dreamers & Visionaries
Don’t miss your chance to own and restore one of Elmira’s most storied architectural treasures. Strawberry Mansion is ready for its next chapter—will you be the one to write it?
