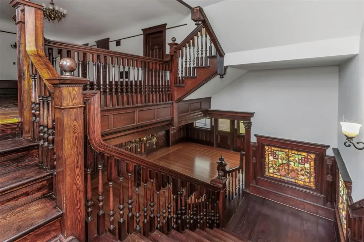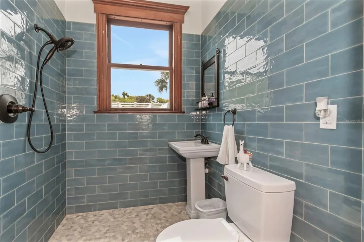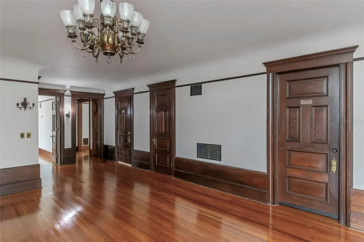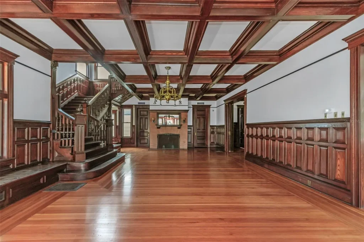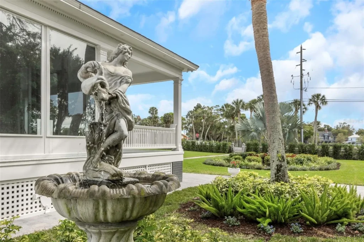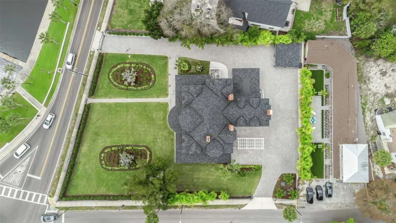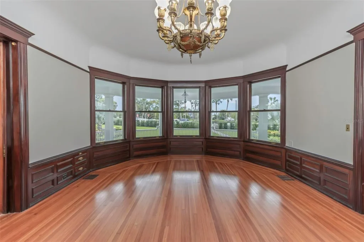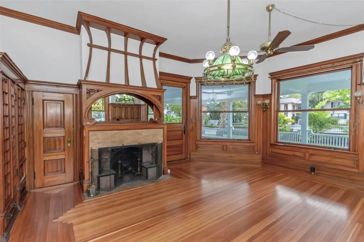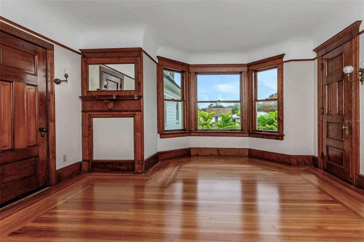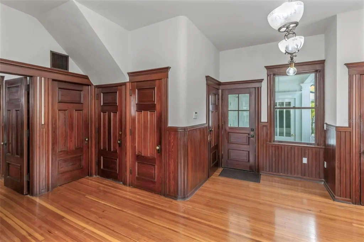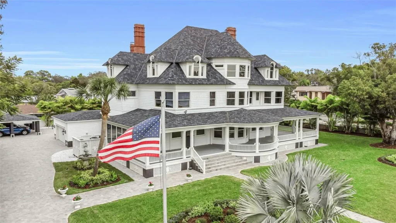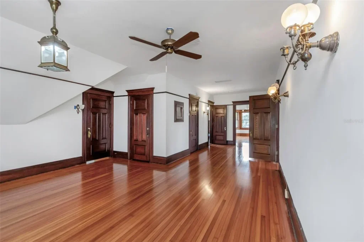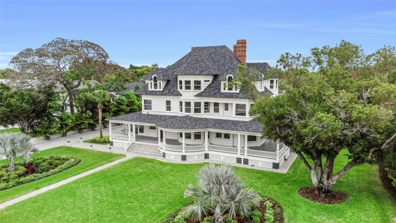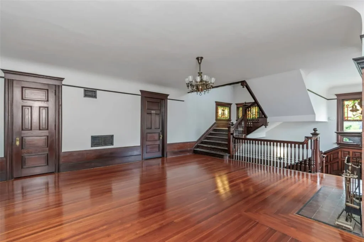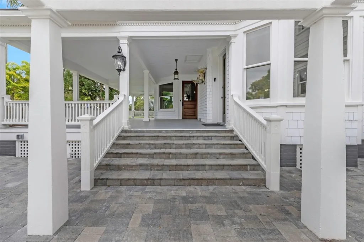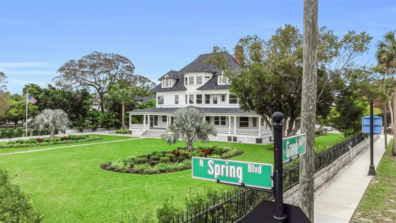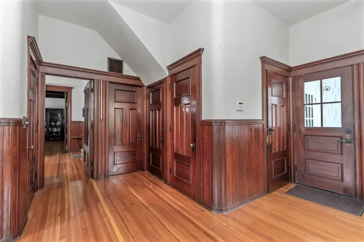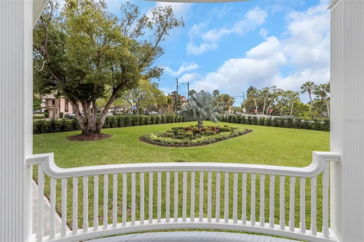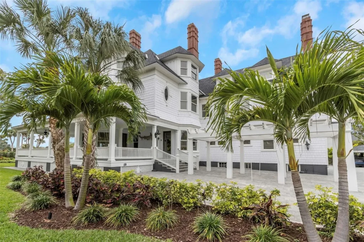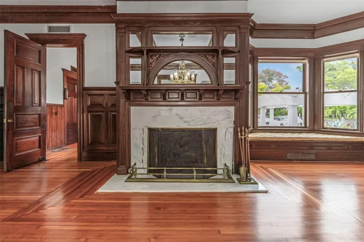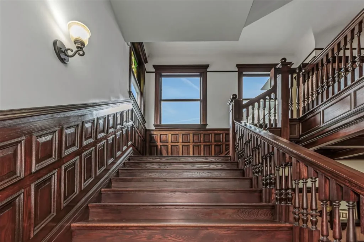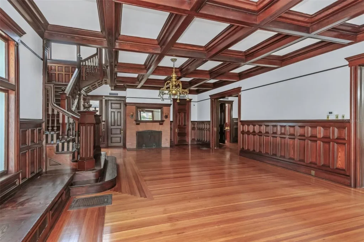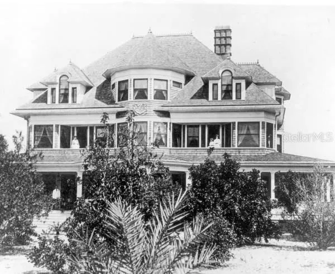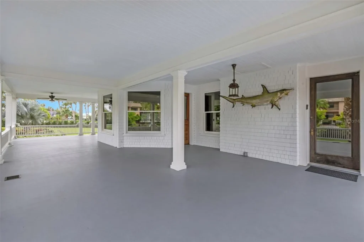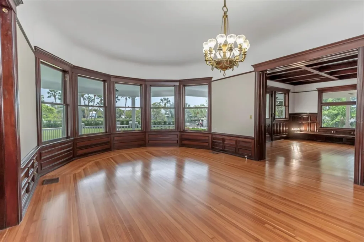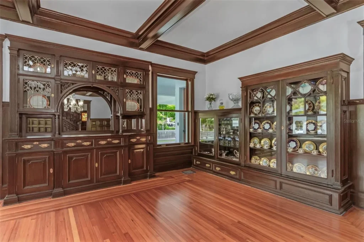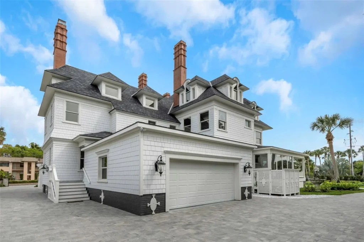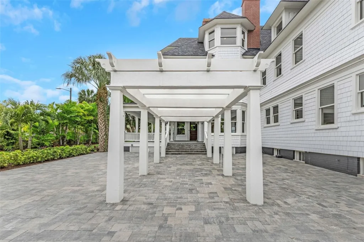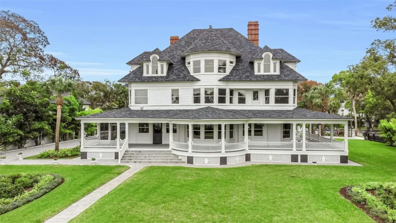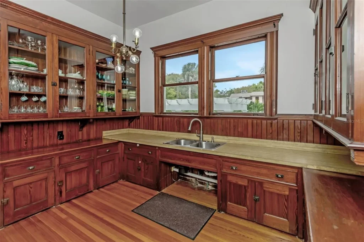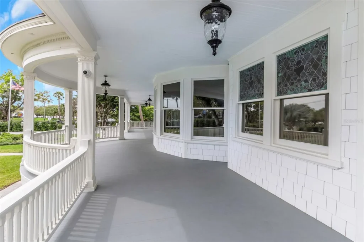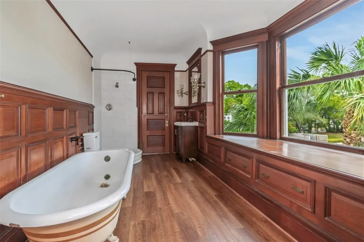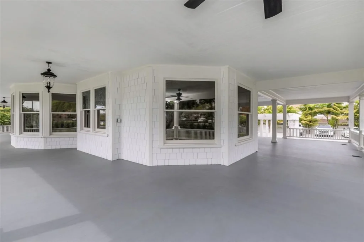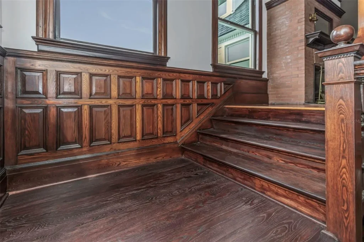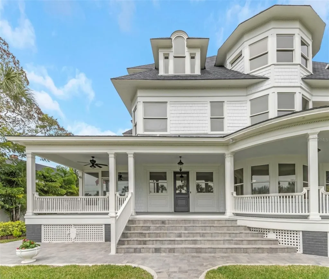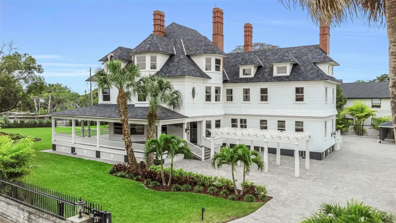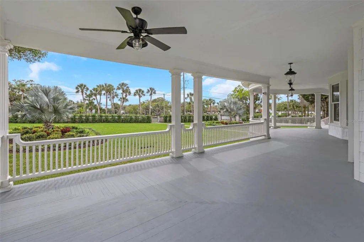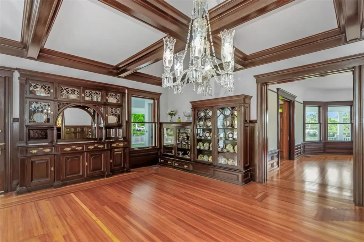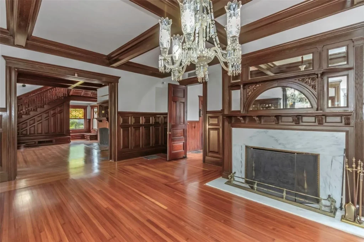Historic Waterfront Estate in Tarpon Springs – $2,500,000
Address: 110 N Spring Blvd, Tarpon Springs, FL 34689
Beds: 11 | Baths: 7 | Interior: 9,689 sqft | Lot Size: 0.94 Acres
Year Built: 1900 | Style: Historic Mansion | Stories: 3
A Rare Architectural Masterpiece with Deep Historical Roots
Perched gracefully above the serene bayou in the heart of Tarpon Springs, this extraordinary mansion is not just a home—it’s a chapter of Florida’s rich history. Built in the late 1800s by George Clemson, the celebrated inventor of the hacksaw, this estate reflects timeless craftsmanship, intricate architectural details, and an undeniable sense of grandeur. Overlooking the scenic waters famous for the city’s annual Epiphany celebration, this estate offers a rare opportunity to own a true landmark.
An Elegant and Expansive Interior
Spread across nearly 9,700 square feet of living space and three full floors, the residence features:
- 11 Spacious Bedrooms
- 7 Bathrooms (6 full, 1 half)
- 5 Fireplaces throughout
- 2 Full Kitchens including a butler’s kitchen
- Library, Great Hall, Music Room, Dining Room
- Multiple Sunrooms and Reading Nooks
Each room whispers of a bygone era, enveloped in rich dark woods, Dave County pine floors, and ornate details made from chestnut, Rifca cherry, and walnut. A commanding solid chestnut staircase connects all levels with historic elegance.
First Floor Highlights
The ground level is an entertainer’s dream and the heart of the home, boasting:
- A full kitchen and butler’s kitchen
- Butler’s office/pantry
- Two bathrooms
- Expansive 20×37 living room
- Grand oversized dining room
- Music room, library, and great hall
- Two fireplaces for ambiance and warmth
- Inviting sunroom and cozy reading nooks
Second Floor Comfort
The second level combines privacy and luxury:
- 7 Bedrooms, including original servant quarters
- 4 Full Bathrooms
- 2 Fireplaces
- Private living room
- Elegant primary suite (20×17) with walk-in closet and private balcony overlooking the bayou
Third Floor Retreat
Upstairs, you’ll find an ideal guest or family quarters with:
- 4 Additional Bedrooms
- 1 Full Bathroom
- Ample space for personalization or hobby rooms
Outdoor Oasis with Waterfront Luxury
The estate’s exterior is just as impressive:
- Wrap-around front porch with garden views
- Private boat dock with bayou access, boat lift, and seawall
- 2-car attached garage + 2-car carport (total 4 covered spaces)
- Courtyard, balcony, and irrigation system
- Nearly one acre of lush landscaping (0.94 acres)
- 168 x 223.5 ft. lot dimensions
- Long wrap-around driveway adds grandeur and accessibility
Enjoy your morning coffee as manatees drift by or host evening gatherings under the starlit sky. The view of the bayou is both calming and captivating.
Key Features & Upgrades
- Cooling: Central Air
- Heating: Central
- Ceilings: High, coffered with crown molding
- Doors: French and sliding doors
- Basement: Interior & exterior entry (unfinished)
- Flooring: Hardwood
- Construction: Wood frame on brick/mortar and pier foundation
- Roof: Shingle
- Utilities: Connected to public sewer/water, underground utilities
- Laundry: Exterior setup
Ownership & Legal Details
- Ownership Type: Fee Simple
- Parcel Number: 122715777600000017
- Subdivision: Saffords A P K
- HOA: None
- Road Type: Asphalt
- Listing Terms: Cash only
An Iconic Tarpon Springs Landmark
This estate is more than square footage—it’s a living testament to Tarpon Springs’ legacy. A rare blend of historical preservation, artisan detail, and modern comfort, this home stands as a tribute to innovation, history, and the enduring charm of Florida’s Gulf Coast.
Whether you’re a historic property enthusiast, a luxury homeowner, or a visionary investor, this is a once-in-a-lifetime chance to own an iconic residence crafted by a pioneer and built to inspire.
Contact your luxury real estate specialist today to schedule a private tour of this breathtaking waterfront masterpiece.
